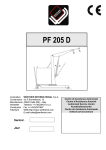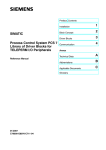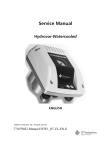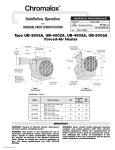Download Chromalox HVH-04-71 Specifications
Transcript
Chromalox ® SERVICE REFERENCE Installation, Operation 4 DIVISION and SALES REFERENCE MAINTENANCE SECTION HVH PF203-4 (Supersedes PF203-3) 161-305679-001 DATE OCTOBER, 2008 Type HVH Horizontal/Vertical Unit Heater Specifications — Table A Electrical Data (60 Hz) Dimensions (In.) BTU A Height B Width C Depth Standard Contactor Rating (Qty.) Wiring Diagram Figure 8,850 16-1/8 13 10 —— 10 —— 30A (1) —— 30A (1) —— 30A (1) —— 30A (1) —— 30A (1) —— 30A (1) 50A (1) 30A (1) 30A (1) 30A (1) 30A (1) 30A (1) 50A (1) 30A (1) 30A (1) 30A (1) 30A (1) 50A (1) 50A (1) 30A (1) 50A (1) 50A (1) 30A (1) 10 12 10 12 10 11 10 12 10 12 10 13 Model HVH-02-81 HVH-02-21 HVH-02-71 HVH-04-81† HVH-04-83† HVH-04-21† HVH-04-23† HVH-04-71 HVH-04-43 HVH-05-81† HVH-05-83† HVH-05-21† HVH-05-23† HVH-05-71 HVH-05-43 HVH-07-81† HVH-07-83 HVH-07-21† HVH-07-23 HVH-07-71 HVH-07-43 HVH-10-81† HVH-10-83 HVH-10-21† HVH-10-23 HVH-10-43 HVH-12-83 HVH-12-23 HVH-12-43 HVH-15-83 HVH-15-23 HVH-15-43 Volts Watts Phase Amps 208 208/240 277 2,667 2000/2,667 2,667 208 4,000 208/240 3,000/4,000 277 480 4,000 4,000 208 5,000 208/240 3,750/5,000 277 480 5,000 5,000 208 7,500 208/240 5,625/7,500 277 480 7,500 7,500 208 10,000 208/240 7,500/10,000 480 208 208/240 480 208 208/240 480 10,000 12,500 9,375/12,500 12,500 15,000 11,250/13,000 15,000 1 1 1 1 3 1 3 1 3 1 3 1 3 1 3 1 3 1 3 1 3 1 3 1 3 3 3 3 3 3 3 3 12.8 11.1* 9.6 19.2 11.2 16.7* 9.6* 14.5 4.8 24.0 13.8 20.8* 12.1* 18.2 6.0 36.1 20.9 31.1* 18.1* 27.2 9.0 48.0 27.8 41.7* 24.0* 12.0 34.8 30.1* 15.1 41.8 36.2* 18.1 13,661 16-1/8 13 10 17,076 16-1/8 13 10 25,598 20-5/8 17-1/8 12-3/4 34,130 42,663 51,195 20-5/8 20-5/8 20-5/8 17-1/8 17-1/8 17-1/8 * Note: 208V amperage is 86% of 240V value. † These models can be field changed from single phase to three phase or three phase to single phase. © 2010 Chromalox®, Inc. 12-3/4 12-3/4 12-3/4 12 13 12 13 12 13 12 13 WARNING Do not mount mercury type thermostat directly on unit. Vibration could cause heater to malfunction. The heater must be mounted at least 7' above the floor to prevent accidental contact with the heating elements or fan blade which could cause injury. Keep at least 5' clearance in front of the heater. Refer to Table D for side, top and back clearance requirements. The ceiling mounting structure and the anchoring provisions must be of sufficient strength to support the combined weight of the heater and mounting bracket. (Refer to Table B for weights of heater and bracket.) The wall or mounting surface, and the anchoring provisions must be capable of supporting the combined weight of the heater and mounting brackets cantilevered from the mounting surface. (Refer to Table B for weights of heater and brackets and for cantilevered force expressed in foot-pounds.) Fan blade rotation must be checked. If airflow is not moving out through the louvers, interchange any two of the three customer power leads on three-phase units only. Failure to understand and follow these installation instructions and the “WARNING” notes therein may result in serious personal injury from electrical shock, or from the heater falling due to faulty installation. This heater is not intended for use in hazardous atmospheres where flammable vapors, gases, liquids or other combustible atmospheres are present as defined in the National Electric Code. Failure to comply can result in explosion or fire. For these applications see PDS CXH-A-EP (PF490). ELECTRIC SHOCK HAZARD. Disconnect all power before installing or servicing heater. Failure to do so could result in personal injury or property damage. Heater must be installed or serviced by a qualified person in accordance with the National Electrical Code, NFPA 70. Table B – Weights of Heater & Bracket ELECTRIC SHOCK HAZARD. Any installation involving electric heaters must be performed by a qualified person and must be effectivley grounded in accordance with the National Electrical Code to eliminate shock hazard. Model Ceiling Weight HVH-02 to HVH-O5 HVH-07 to HVH-15 27 55 WEIGHT (Lbs.) Heater and Brackets Wall Weight Ft.-Lbs. 25-1/2 67-1/4 48 112 GENERAL Large rooms require multi-unit installation. Number and capacity of units will be determined by volume of building and square feet of floor area to be heated. Arrange units to provide perimeter air circulation where each unit supports the air stream from another. Heater Location Instructions: Arrange units so their discharge air streams: A. Are subjected to a minimum of interference from columns, machinery and partitions. B. Wipe exposed walls without blowing directly at them. C. Are directed away from room occupants in comfort heating. D. Are directed along the windward side when installed in a building exposed to a prevailing wind. Locate thermostat on interior partition walls or posts away from cold drafts, internal heat sources and away from heater discharge air streams. Small rooms can be heated by one unit heater. Where two walls are exposed, the heater should be mounted as shown in Figure 1. Exposed d Expose Ex po se d po Ex d po se Ex d se Exposed Figure 1 - Single and Multi Unit Mounting INSTALLATION NOTICE – These heaters are designed for wall and ceiling mount. Other modes of mounting void factory warranty. B. Securely attach the four (4) mounting rods to the ceiling. (Refer to Table D for wall and ceiling clearances, and Figure 2 for mounting spacing specifications.) Vertical Air Flow 1. Height above floor A. It is recommended that the heater only be used with ceiling heights of 12 feet or greater. Minimum spacing to ceiling is 6 inches, use 3/8-18” thread stock (supplied by others) as shown in Figure 3. B. Mimimum mounting height is 10 feet from floor to bottom of heater. 2. Spacing to walls. A. Side of case to wall 6”. Top or bottom of case to back wall is 10-1/4” (HVH-02 to HVH-05) and 13” (HVH-07 to HVH-15). CEILING (Vertical Airflow): A. The heater can be rod mounted to the ceiling by installing four (4) threaded mounting rods in the threaded holes located on the top of the heater as shown in Figure 3. (Refer to Table C for mounting rod thread size.) Figure 2 - Wall and Ceiling Clearance 2 INSTALLATION 3/8-18 THREADED MOUNTING HOLES X X Side Wall L2 CL CL TERMINAL BOX ACCESS DOOR L1 KO FOR POWER WIRING KO FOR CONTROL WIRING TERMINAL BOX ACCESS DOOR Figure 4 - Heater Back View Back Wall Knockout Sizes HVH-02 - 05 HVH-07 - 15 Figure 3 - Rod Spacing 1/2” 1/2” 3/4” (1) 1” (1) Table C — Rod Thread Type and Spacing Dimensions (inches) for Vertical Discharge. Unit 2-5 kW 7-1/2 - 15 kW Rod Thread Type 3/8 - 16 3/8 - 16 L1 2-7/8 4-5/16 Dimensions – (In.) L2 7-1/8 9-3/8 X 3-3/4 5-1/2 Table D — Clearance Requirements (Vertical Discharge) Model HVH-02 Thru HVH-05 HVH-07 Thru HVH-15 Back to Wall Mounting Limitations (In.) Side to Wall Top to Ceiling 10-1/4 6 6 13 6 6 CEILING – Horizontal Airflow (See Figure 5): The ceiling mounting bracket is fastened to the top of the heater using the four (4) bolts supplied with the mounting bracket. The bracket is then mounted to the ceiling using a 5/8" bolt (by others). Horizontal Air Flow 1. Height above floor A. In areas where ceiling height is more that 12 feet, recommended mounting height is approximately 10 feet to underside of heater. B. For ceiling heights of 12 feet or less, maximum mounting height is detemined by the use of the mounting bracket offered for these heaters. Minimum spacing to ceiling is 73/4”. (See Figure 5) C. In either case, the mimimum mounting height is 7 feet from floor to bottom of heater. 2. Spacing to adjacent walls. A. Rear of case to back wall 2 minimum. B. Side of case to side wall 6” minimum. WALL – Horizontal Airflow (See Figure 6): Wall mounting necessitates the use of both an adaptor mounting bracket and a wall mounting bracket. First, attach the ceiling mounting bracket to the heater. Then, attach the wall mounting bracket to the wall using four 5/16" bolts (by others). Attach the ceiling mounting bracket on the heater to the wall mounting bracket using the 5/8" bolt provided. 3 INSTALLATION (cont’d.) The heater may be rotated to discharge in the desired direction. Open and adjust louvers to desired position. See Figure 5 and 6 for additional mounting details. CEILING CEILING M FOR SWIVEL MOUNTING TO CEILING, USE ONE 5/8" LAG BOLT. FOR FIXED MOUNTING TO CEILING, USE FOUR 3/8" LAG BOLTS U CL OF BOLT V WALL A BACK OF HEATER N B C W W= MINIMUM DISTANCE FROM WALL TO ALLOW FOR FULL 180˚ SWIVEL Bracket Model No. Figure 5 - Optional Ceiling Swivel Mounting Bracket Dimensions (In.) A B C M N HVC-1 16-1/8 13 10 8-3/8 5-3/4 HVC-2 20-5/8 17-1/8 12-3/4 10-3/4 6-3/4 W Wt. (Lbs.) Use With 7-3/4 9-3/4 12 4 HVH-02, 04, 05 7-3/4 12 8 HVH-07, 10 12, 15 U V 13 R S P ADAPTOR BRACKET Q T Figure 6 - Optional Swivel Mounting Bracket 4 Bracket Model No. Dimensions (In.) P Q R S T Bracket Weight (Lbs.) Use With HVW1 6-1/16 18-7/8 7 5 17-5/8 3-3/4 HVH-02, 04, 05 HVW2 6-1/16 7 5 18-5/8 6-1/2 HVH-07, 10, 12, 15 23-1/4 WIRING ELECTRIC SHOCK HAZARD. Be sure electricity is turned off at main switch first before wiring. Any installation involving electric heaters must be effectively grounded in accordance with the National Electrical Code to eliminate shock hazard. 1. Use heater only on the voltage and frequency specified on the nameplate. 2. All wiring should be done in accordance with local codes and the National Electrical Code by a qualified person as defined in the NEC. 3. Two knockouts are provided on the back of the heater for wire entry. See Figure 4 for location of knockouts. 4. Branch circuit wire for connection to heater must be at least 60˚C wire. 5. The bottom access door is hinged. There are two screws that must be removed to gain access (Figure 3). 6. A ground wire is provided near the power connection point. The ground wire should be connected before other connections are made. 7. Terminals on contactor or on line voltage terminal block are supplied to be connected to accept the correct size power supply wire. Copper rated at 600V and 60˚C is satisfactory for the heater branch circuit. 8. Electrical accessories, either kits or factory-installed options, are shown connected by a dash line on the heater wiring diagram. 9. Wiring connections are to be made on designated wire leads as shown in the wiring diagrams located inside the access door. 10. Louver adjustment (Do not attempt to adjust while heater is operational): Louvers have been preset at factory with the minimum open angle. Decreasing the 45˚ angle may result in high temperatures and functioning of the over temperature control. To increase the opening angle, grasp the left end of louver with the left hand using the index finger and thumb. Grasp right end of louver with right hand in the same manner. Twist louver Top of Heater 45˚ Min. All Louvers Figure 7 - Louver Adjustment to the desired position. POWER DISCONNECT SWITCH (Available as a kit or factory installed option). This switch disconnects the power to the power leads when the handle is turned to its off position. Refer to Instruction Sheet PF207. 1. Use copper conductor supply wire only when connecting to the power line. (See Figure 8.) 2. Connection to the switch pigtails should be made with compression connectors and the joint should be then well insulated. 3. Consult the local wiring code in your area. SUMMER FAN SWITCH - Refer to Instruction sheet PF205 without relay, PF206 with relay. (MOUNTED ON FRONT OF HEATER). When the switch handle is pointing toward the SUMMER (FAN ON) position, the fan will run continuously. When the switch handle is pointing toward the WINTER (HEAT) position, the fan will run only when the heating elements are hot. 5 REMOTE SUMMER FAN SWITCH (MANUAL SWITCH-LINE VOLTAGE). The wall switch is packed in the wiring compartment. The remote fan switch is mounted external and remote from the HVH unit heater. The voltage of the remote fan switch is the same as the supply voltage to the HVH heater. 1. Use 14 gauge copper, NEC Class 1, 600V rated insulated wire. Wiring must meet all Local and NEC requirements for 480-volt service. 2. Install the remote fan switch in standard wall box in any convenient location that is protected from traffic or other accidental damage. 3. Connect the 14 gauge copper field wire to the switch lead wires with suitable connectors. Contactor or Terminal Block Power Disconnect Switch To Power Supply L1 S1 L2 S2 L3 S3 See Notes See Note 2 Notes: 1. This illustration shows wiring hook up for three phase service. Remove lead wires marked L3 and S3 when using single phase power service. 2. For units without contactors, disconnect switch is to be wired to terminal block on heater power. 3. Use copper supply wire only with this switch. Figure 8 - Power Disconnect Switch Wiring Diagram REMOTE FAN SWITCH 480V + Heaters, require an additional fan relay. (Available as a kit or factory installed option). The wall switch is packed in the wiring compartment. 1. Use 18 gauge (min.) NEC Class 1, 600V wiring that meets all Local and NEC requirements. 2. Install the wall switch in a standard wall box in any convenient location that is protected from traffic or other accidental damage. 3. Connect the field wire to the switch lead wires with suitable connectors. OPTIONAL THERMOSTAT (HVH-TK) Refer to Instruction Sheet PF204. Heaters can be equipped with an optional thermostat of the Bulb and Capillary type for automatic temperature control (Figure 8). The thermostat controls the heating elements and fan simultaneously to achieve set temperature. The “Lo” setting of the thermostat is approximately 40˚F, and the “Hi” setting is approximately 90˚F. Chromalox Figure 9 — Thermostat Location, Front View WIRING (cont’d.) CONTROL VOLTAGE WIRING — EXTERNAL REMOTE THERMOSTATS AND FAN SWITCHES voltage motor switch (remote fan switch without relay). 2. The thermostat should be located in the area to be heated on an inside wall. The thermostat should not be exposed to drafts, sunlight, radiation from hot objects, or in a direct line with the discharge from the unit heater. 3. Install the thermostat approximately 5 feet above the floor line. 4. Install the remote fan switch in any convenient location that is protected from traffic or likely accidental damage. 5. Internal optional controls are shown on the unit heater wiring diagrams by a dash line. Line voltage is present on some of the terminals. Always disconnect the power from the heater before making any connections. 1. Use 600 volt, NEC Class 1 insulated wiring with a minimum gage of 18 for thermostats and minimum gauge of 14 for line See Note #2 Optional Thermostat Built-in or Field Installed Motor Optional thermostat built-in or field installed Blue Blue 3Ø Wiring Optional disconnect switch built-in or field installed Power 60 Hz 1Ø Element wiring (Omit for 2 element heaters) TO T1 TO T2 TO T3 Motor Elements Yellow Sec Blue T1 T2 T3 C1 L1 L2 C3 C2 L3 Pink T1 T2 Optional Disconnect switch built-in or field installed Terminal Block L1 L2 Black Red Cutout T3 L3 Cutout Remove jumper wire when thermostat is used Power 60 Hz NOTES: 1. Omit "L3" wiring for 1ø heaters 2. 3ø Motors used on all 480V, 7.5KV or higher Figure 11 Figure 10 See Note #2 Optional thermostat built-in or field installed Motor Optional thermostat built-in or field installed Motor 3Ø Wiring 3Ø Wiring TO T1 TO T1 TO T2 TO T3 TO T3 TO T2 TO T1 TO T1 TO T2 TO T3 TO T3 TO T2 SEC Yellow Blue T1 Purple Orange T3 T2 1Ø Wiring C1 C2 C3 TO T1 TO T1 TO T1 T1 T2 T3 L1 C1 L1 L2 C2 L3 Cutout Remove jumper wire when thermostat is used Power 60 Hz TO T2 TO T2 TO T2 L3 Pink Remove jumper wire when thermostat is used Optional disconnect switch built-in or field installed Pink Optional disconnect switch built-in or field installed L2 C3 Black Black/Red Cutout 1Ø Wiring TO T1 TO T1 TO T1 Power 60 Hz Notes: 1 Omit "L3" wiring for 1ø heaters Notes: 1. Omit "L3" wiring for 1ø heaters 2. 3Ø motors used on all 480V 7.5Kw or higher heaters. All other heaters use 1ø motors. Figure 12 Figure 13 6 TO T2 TO T2 TO T2 WIRING (cont’d.) 1Ø WIRING 3Ø WIRING TO T1 TO T1 TO T1 TO T2 TO T2 TO T2 TO T1 TO T1 TO T2 TO T3 TO T3 TO T2 1 OR 3Ø M 1 OR 3Ø OPTIONAL THERMOSTAT BUILT-IN OR REMOTE (WHEN THERMOSTAT IS NOT USED THERE'S A JUMPER BETWEEN C1 AND C2) SUMMER FAN SWITCH BUILT-IN OR REMOTE MOUNTED TERMINAL BLOCK CONTACTOR T2 T1 8 9 1 2 3 L1 L2 7 CONTACTOR TRANSFORMER ON 480V HEATERS, OPTIONAL ON LOWER VOLTAGES 6T3 1L1 5L3 T1 A1 4T2 2T1 1 T2 T3 X1 X2 H1 H2 C1 C2 C3 3L2 C1 C2 C3 7 FAN SWITCH, BUILT-IN OR REMOTE MOUNTED 10 TERMINAL BLOCK T3 10 11 12 OPTIONAL THERMOSTAT BUILT-IN OR REMOTE (WHEN THERMOSTAT IS NOT USED THERE'S A JUMPER BETWEEN C1 AND C2) M L1 A2 L2 L3 MOTOR RELAY 11 12 9 8 2 3 TRANSFORMER CUTOUT L3 3Ø MOTOR WIRING CUTOUT OPTIONAL DISCONNECT SWITCH BUILT-IN OR FIELD INSTALLED POWER 60 HZ Figure 15 Figure 14 RENEWAL PARTS IDENTIFICATION PRODUCT TYPE kW VOLTS Ø CONTROL VOLTAGE INTEGRAL THERMOSTAT INTEGRAL DISCONN. SWITCH POWER FAN ONLY TIME ON PILOT OUTLET SWITCH DELAY LIGHT SCREEN H V H Code No. kW Volts Phase Element Part No. Motor Part No. Fan Part No. 02-81 02-21 02-71 04-81 04-83 04-21 04-23 04-71 04-43 05-81 05-83 05-21 05-23 05-71 05-43 07-81 07-83 07-21 07-23 07-71 07-43 10-81 10-83 10-21 10-23 10-43 12-83 12-23 12-43 15-83 15-23 15-43 2.67 2.67 2.67 4 4 3/4 3/4 4 4 5 5 3.75/5 3.75/5 5 5 7.5 7.5 5.6/7.5 5.6/7.5 7.5 7.5 10 10 7.5/10 7.5/10 10 12.5 9.4/12.5 12.5 15 11.2/15 15 208 208/240 277 208 208 208/240 208/240 277 480 208 208 208/240 208/240 277 480 208 208 208/240 208/240 277 480 208 208 208/240 208/240 480 208 208/240 480 208 208/240 480 1 1 1 1 3 1 3 1 3 1 3 1 3 1 3 1 3 1 3 1 3 1 3 1 3 3 3 3 3 3 3 3 118-305631-001 118-305631-002 118-305631-003 118-305631-001 118-305631-001 118-305631-002 118-305631-002 118-305631-003 118-305631-003 118-305631-004 118-305631-004 118-305631-005 118-305631-005 118-305631-006 118-305631-007 318-305659-007 318-305659-007 318-305659-008 318-305659-008 318-305659-009 318-305659-010 318-305659-001 318-305659-001 318-305659-002 318-305659-002 318-305659-003 318-305659-004 318-305659-005 318-305659-006 318-305659-007 318-305659-008 318-305659-010 193-302912-001 193-302912-001 193-302120-001 193-302912-001 193-302912-001 193-302912-001 193-302912-001 193-302120-001 193-302912-003 193-302912-001 193-302912-001 193-302912-001 193-302912-001 193-302120-001 193-302912-003 193-302912-004 193-302912-004 193-302912-004 193-302912-004 193-302120-004 193-302912-005 193-302912-004 193-302912-004 193-302912-004 193-302912-004 193-302912-005 193-302912-004 193-302912-004 193-302912-005 193-302912-004 193-302912-004 193-302912-005 112-302997-001 112-302997-001 112-130367-001 112-302997-001 112-302997-001 112-302997-001 112-302997-001 112-130367-001 112-302997-001 112-302997-001 112-302997-001 112-302997-001 112-302997-001 112-130367-001 112-302997-001 112-130367-002 112-130367-002 112-130367-002 112-130367-002 112-130367-002 112-130367-002 112-130367-002 112-130367-002 112-130367-002 112-130367-002 112-130367-002 112-130367-002 112-130367-002 112-130367-002 112-130367-002 112-130367-002 112-130367-002 7 2, 4, 7, 8 2, 4, 7, 8 2, 4, 7, 8 2, 4, 8 7 2, 4, 7, 8 2, 4, 7, 8 2, 4, 7, 8 2, 4, 7, 8 2, 4, 8 7 2, 4, 7, 8 2, 4, 7, 8 2, 8 2, 8 7 7 kW -00 VOLTS -0 Ø 0 00 30 30 30 30 31 31 32 32 32 32 33 33 34 34 35 35 = = = = = = = = = = = = = = = = = VOLTS Ø CONTROL VOLTAGE -00 kW 2150 N. RULON WHITE BLVD., OGDEN, UT 84404 Phone: 1-800-368-2493 www.chromalox.com TA - Q7 - EF Litho in U.S.A. 0 = No Time Delay Relay R = 24V Relay P/N 072-071847-040 R = 120V Relay P/N 072-071847-041 TIME DELAY -0 Miscellaneous Parts Thermostat Knob 169-049278-001 No Disconnect Switch 3PST Switch P/N 292-057673-001 3PST Switch P/N 292-057673-001 24V Motor Relay P/N 072-123534-075 120V Motor Relay P/N 072-123534-064 PF204 PF205 PF206 PF207 OUTLET SCREEN -0 0 = No Outlet Screen 0 = No Pilot Light P = 24V P/N 213-072380-029 S = 2-5 kW P/N 247-305642-001 P = 120V P/N 213-072380-007 S = 7-15 kW P/N 247-305642-002 FAN ONLY SWITCH -00 Limited Warranty: Please refer to the Chromalox limited warranty applicable to this product at http://www.chromalox.com/customer-service/policies/termsofsale.aspx. Cutout Switch 2.6 through 5 kW 300-024413-001 7.5 through 15 kW 300-024413-002 D0 = FI = FE = FI = FI = 0 = No Disconnect Switch D = 50A P/N 292-303472-007 Instruction Sheets No Thermostat SPST P/N 300-049197-003 DPST P/N 300-049197-004 SPST P/N 300-049197-001 DPST P/N 300-049197-002 PILOT LIGHT -0 POWER FAN ONLY TIME ON PILOT OUTLET SWITCH DELAY LIGHT SCREEN DISCONNECT SWITCH -0 INTEGRAL DISCONN. SWITCH 1. INTERNAL THERMOSTAT 2. INTERNAL/EXTERNAL SUMMER FAN SWITCH 3. INTERNAL/EXTERNAL SUMMER FAN SWITCH W/RELAY 4. DISCONNECT SWITCH 00 = TL = TL = TH = TH = INTEGRAL THERMOSTAT INTEGRAL THERMOSTAT -00 CONTROL VOLTAGE No Contactor 24V 35A Contactor P/N 072-304551-001 24V 50A Contactor P/N 072-303180-002 Transformer P/N 315-304252-002 Transformer P/N 315-304252-004 24V 35A Contactor P/N 072-304551-001 24V 50A Contactor P/N 072-303180-002 120V 35A Contactor P/N 072-304551-007 120V 50A Contactor P/N 072-304551-008 Transformer P/N 315-304252-001 Transformer P/N 315-304252-003 120V 35A Contactor P/N 072-304551-007 120V 50A Contactor P/N 072-304551-008 208/240V 35A Contactor P/N 072-304551-013 208/240V 50A Contactor P/N 072-304551-014 277V 35A Contactor P/N 072-304551-019 277V 50A Contactor P/N 072-304551-020 H V H PRODUCT TYPE RENEWAL PARTS IDENTIFICATION (cont’d.)

























