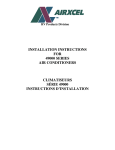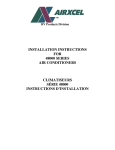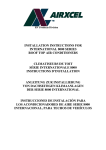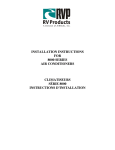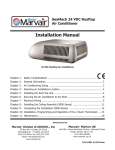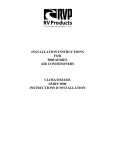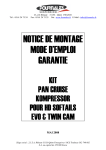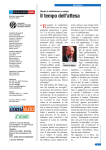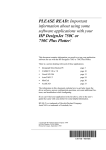Download Airxcel 48000 Series Specifications
Transcript
RV Products Division INSTALLATION INSTRUCTIONS FOR 48000 SERIES AIR CONDITIONERS CLIMATISEURS SÉRIE 48000 INSTRUCTIONS D’INSTALLATION TABLE OF CONTENTS I. II. III. IV. V. VI. VII. VIII. IX. X. General Information . . . . . . . . . . . . . . . . . . . . . . . . . . . . . . . . . . . . . . . . . . . . . . . . . . . . . . . . . . Air Conditioning Sizing . . . . . . . . . . . . . . . . . . . . . . . . . . . . . . . . . . . . . . . . . . . . . . . . . . . . . . . . Selecting an Installation Location . . . . . . . . . . . . . . . . . . . . . . . . . . . . . . . . . . . . . . . . . . . . . . . . Installing the Roof Top Unit . . . . . . . . . . . . . . . . . . . . . . . . . . . . . . . . . . . . . . . . . . . . . . . . . . . . Securing the Air Conditioner to the Roof . . . . . . . . . . . . . . . . . . . . . . . . . . . . . . . . . . . . . . . . . Electrical Wiring . . . . . . . . . . . . . . . . . . . . . . . . . . . . . . . . . . . . . . . . . . . . . . . . . . . . . . . . . . . . . Installing the Optional Heater Accessory . . . . . . . . . . . . . . . . . . . . . . . . . . . . . . . . . . . . . . . . . Installing the Ceiling Assembly (9300 Series) . . . . . . . . . . . . . . . . . . . . . . . . . . . . . . . . . . . . . . Installing the Ceiling Assembly (9400 Series) . . . . . . . . . . . . . . . . . . . . . . . . . . . . . . . . . . . . . . System Checkout . . . . . . . . . . . . . . . . . . . . . . . . . . . . . . . . . . . . . . . . . . . . . . . . . . . . . . . . . . . . . . 2 3 3 3 6 7 8 8 10 12 These instructions are a general guide for installing the 48000 Series Coleman-Mach roof top air conditioners. For specific air conditioner details, it will be necessary to refer to the printed Customer Envelope Package supplied with each air conditioner. WARNING – SHOCK HAZARD IMPORTANT NOTICE To prevent the possibility of severe personal injury or equipment damage due to electrical shock, always be sure the electrical power source to the appliance is disconnected. These instructions are for the use of qualified individuals specially trained and experienced in installation of this type equipment and related system components. Installation and service personnel are required by some states to be licensed. PERSONS NOT QUALIFIED SHALL NOT INSTALL NOR SERVICE THIS EQUIPMENT. CAREFULLY FOLLOW ALL INSTRUCTIONS AND WARNINGS IN THIS BOOKLET TO AVOID DAMAGE TO THE EQUIPMENT, PERSONAL INJURY OR FIRE. NOTE WARNING The words “Shall” or “Must” indicate a requirement which is essential to satisfactory and safe product performance. Improper installation may damage equipment, can create a hazard and will void the warranty. The words “Should” or “May” indicate a recommendation or advice which is not essential and not required but which may be useful or helpful. The use of components not tested in accordance with these units will void the warranty, may make the equipment in violation of state codes, may create a hazard and may ruin the equipment. I. GENERAL INFORMATION INQUIRIES ABOUT THE A/C UNIT – Inquiries to your Airxcel, Inc. representative or to Airxcel, Inc. pertaining to product installation should contain both the model and serial numbers of the roof top air conditioner. All roof top air conditioning units have model and serial number identification in two locations; (1) rating plate sticker may be viewed by looking through the shroud louvers on the compressor side of the roof top air conditioning unit. The rating plate sticker can be seen without removing the outer plastic shroud, (2) model/serial number sticker (silver color) is located on the bottom of the basepan of the roof top air conditioner. If the air conditioner is installed, the sticker may be viewed by lowering the ceiling assembly shroud. OEM – Please make sure the Customer Envelope Package accompanies the air conditioner. INSTALLER AND/OR DEALER – Please make sure the Customer Envelope Package is presented to the product consumer. The product consumer should also be afforded the opportunity to purchase the optional three (3) year parts replacement contract available from Airxcel, Inc. For more information about the contract, please review the sample contract located in the Operation and Maintenance Instructions Booklet (Customer Envelope Package). Use the card attached to the Customer Envelope Package to apply for the extended parts contract. 2 II. AIR CONDITIONING SIZING The ability of an air conditioner to provide a comfortable environment for the consumer is dependent upon the following conditions. As a general rule, air supplied (discharge air) from the air conditioner will be 15 to 20 degrees cooler than the air entering (return air) the ceiling assemblies bottom air grilles. Air conditioners are rated primarily by their ability to remove heat. The thermal measurement used for detecting a gain or loss of heat is the British Thermal Unit (BTU). One (1) BTU is the amount of heat required to raise the temperature of one pound of water by one degree Fahrenheit. An air conditioner rated at 13,500 BTUH can remove 13,500 BTU’s of heat in one hour. For example, if the air entering the air conditioner is 80 degrees F. (return air), the supply air (discharge air) into the vehicle will be 60 to 65 degrees F. As long as this temperature difference (15 to 20 degrees) is being maintained at the air conditioner, the air conditioner is operating properly. Again, give careful consideration to the vehicle heat gain variables. During extreme outdoor temperatures, the heat gain of the vehicle may be reduced by: The ability of an air conditioner to cool down a vehicle or maintain a consumer desired temperature is dependent upon the heat gain of the vehicle. The physical size, the amount of window area, the quality and amount of insulation, the position exposure to sunlight, the number of people using the vehicle and the outside temperature may increase the heat gain to such an extent that the capacity of the air conditioner is exceeded. Parking the vehicle in a shaded area Keeping windows and doors closed Avoiding the use of heat producing appliances Using window shades (blinds and/or curtains) For a more permanent solution to high heat gain situations, additional vehicle insulation, window awnings and/or window glass tinting should be considered. III. SELECTING AN INSTALLATION LOCATION Your Airxcel, Inc. air conditioner has been designed for use primarily in recreational vehicles. Motor Homes – a single unit or the forward of two units should be mounted within 9 feet of the drivers compartment. Is the roof of the vehicle capable of supporting both the roof top unit and ceiling assembly without additional support structures? Inspect the interior ceiling mounting area to avoid interference with existing structural members such as: bunks, curtains, tracks or room dividers. The depth of the ceiling assembly shroud is 3”. Be sure to check clearance for doors which must be swung open (refrigerator, closets, cabinets). Travel Trailers or Mini-Homes – a location should be selected that is near the door slightly forward of the vehicle center length. Vans – location should be in the center of the roof (side to side – front to back). Truck with Camper – location should be between 4 or 5 feet from the rear of the camper to achieve maximum cooling effect. Most of the time, roof mount air conditioners are installed at existing roof vent locations. If there are no roof vents (existing mounting hole), the following placement locations are recommended. IV. INSTALLING THE ROOF TOP UNIT DANGER SHOCK HAZARD IMPORTANT TO PREVENT DAMAGE TO THE WIRING AND BATTERY, DISCONNECT THE BATTERY CABLE FROM THE POSITIVE BATTERY TERMINAL BEFORE PERMORMING ANY CUTTING TO THE VEHICLE. DISCONNECT ALL POWER TO THE VEHICLE BEFORE PERFORMING ANY CUTTING TO THE VEHICLE. CONTACT WITH HIGH VOLTAGE CAN RESULT IN EQUIPMENT DAMAGE, PERSONAL INJURY OR DEATH. If the air conditioner is being installed on a low friction roof surface such as aluminum, steel or gelcoat fiberglass, it is advisable to order a spring pad kit, part number 8333-3871 to add “spring pads” to maintain bolt tension and retard lateral motion of the air conditioner which could shear the mounting bolts. 3 If the air conditioner is being installed subject to heavy lateral loads, it is advisable to order a “Roughneck” gasket/bolt package, part number 48207-3301 to maintain bolt tension, prevent lateral movement of the air conditioner and guard against bolt shear. Airxcel’s 48000 series requires that the spacing from the vehicle roof top to the interior ceiling be no less than 1”. A typical support frame is shown in Figure 1. The frame must provide an opening to allow passage for the power supply wiring. Route the supply wiring through the frame at the same time the support frame is being installed. Once the location for your air conditioner has been determined (See Section III), a reinforced and framed roof hole opening must be provided (may use existing vent hole). Before cutting into the vehicle roof, verify that the cutting action will clear all structural members and crossbeams. Additionally, the location of any inner roof plumbing and electrical supplies must be considered. A. After the support frame is installed, seal off all gaps between the frame and both the roof exterior and the interior ceiling of the vehicle (cavity walls). Additionally, seal the gap around the electrical supply wiring. If a roof vent is already present in the desired mounting location for the air conditioner, the following steps must be taken. 1. B. IMPORTANT – Allow 24” of supply wiring through the support frame (working length). Remove all screws which secure the roof vent to the vehicle. Remove the vent and any additional trim materials. Carefully remove all caulking from around the roof vent opening to obtain clean exterior roof surface. 2. It may be necessary to seal some of the old roof vent mounting screw holes which may fall outside of the air conditioner basepan gasket. 3. Examine the roof opening. If the opening is smaller than 14” x 14”, the opening must be enlarged. If the opening exceeds 15” x 15”, a mounting frame must be field fabricated to reduce the opening size (See Figure 1). Capable of supporting both the weight of the roof top air conditioner and the interior ceiling assembly. 2. Capable of holding or supporting the roof outer surface and interior ceiling apart, so that when the roof top air conditioner and ceiling assembly are bolted together, no collapsing occurs. This air conditioner is to be installed in accordance with NFPA Standard 501C. D. The roof top air conditioner must be mounted as near level from front to rear and side to side as is possible when the vehicle is parked on a level plane. Figure 2 shows maximum allowable degree deviations (mounting degrees from total surface flat plane). Holes For Wires 14" If a roof vent opening is not used, a new opening (See Figure 1) will have to be cut into the vehicle roof. A matching opening will also have to be cut into the interior vehicle ceiling. Be careful when cutting the ceiling opening. If the ceiling opening is carpeted, snagging could occur. After the opening in the roof and interior ceiling are the correct size, a framed support structure must be provided between exterior roof top and interior ceiling. The reinforced framed structure must provide the following guidelines: 1. C. 2 ½" Minimum Typical Wood Frame 1" Minimum Thickness FIGURE 1 4 ɨɬʸŜſƀ ɨɬʸŜ FIGURE 2 Height Varies To Make Unit Level FIGURE 4 FIGURE 3 E. If the roof of the vehicle is sloped (not level) such that the roof top air conditioner cannot be mounted within the maximum allowable degree deviations, an exterior leveling shim will need to be added to make the roof top air conditioner level. A typical leveling shim is shown in Figure 3. 5 After the mounting hole area is properly prepared, remove the carton and shipping pads from the roof top air conditioner. Carefully lift the unit to the top of the vehicle. Do not use the outer plastic shroud for lifting. Place the roof top air conditioner over the prepared mounting hole. The pointed end (nose) of the shroud must face towards the front of the vehicle. Pull the electrical conduit down from the roof air conditioner through the mounting opening and let hang. V. SECURING THE AIR CONDITIONER TO THE ROOF A mounting frame is supplied with the ceiling assembly. Follow the steps below to secure the air conditioner to the roof. Refer to Figure 4. A. Locate the air conditioner mount gasket over the 14” to 15” square opening in the roof. B. Install the ceiling assembly mount frame using the four bolts found with the ceiling assembly. C. FIGURE 4 6 Proper tension has been achieved for each bolt when any portion of each gasket indicating tab has been pulled down even with the roof. See Figure 4. The upper unit has now been properly installed with optimum gasket compression. VI. ELECTRICAL WIRING ROUTING 115 VAC WIRING TH STRIP THE INDIVIDUAL WIRE LEAD ENDS FOR WIRE CONNECTION (ABOUT 3/4” BARE WIRE). INSERT THE SUPPLY WIRES INTO THE ELECTRICAL CONNECTOR CLAMP. SHEATH MUST PROTRUDE PAST THE CLAMP BUSHING INSIDE THE BOX AS ILLUSTRATED. MAKE SURE SHEATH CABLE IS CENTERED IN CLAMP BEFORE TIGHTENING UP ON IT. DO NOT OVERTIGHTEN!! Following Airxcel’s high voltage wiring specifications and all local and national electrical codes, route the roof top unit 115 VAC supply wiring from its power source to the wirebox. High Voltage Wiring Specifications based on Minimum Overcurrent Protection Device Amperage – (see upper unit nameplate) 1. 2. U.L. requires copper conductors only with minimum #12 AWG when using the minimum recommended overcurrent protection device. Higher rated devices or longer wiring runs will require #10 AWG or greater copper conductors. THIS COULD RESULT IN PINCHING THROUGH THE PLASTIC WIRE INSULATION AND CAUSE SHORTING OR “HOT” WIRES TO GROUND (SHOCK HAZARD). THE CLAMP IS INTENDED FOR STRAIN RELIEF OF THE WIRES. SLIGHT PRESSURE IS USUALLY SUFFICIENT TO ACCOMPLISH THIS. To prevent voltage drops greater than 10% during starting loads, adhere to the following guideline: For lengths greater than 50’, use #10 AWG or larger copper conductors. Match to the overcurrent protection device provided. Circuit Protection – Refer to upper unit nameplate. IF OTHER THAN NON-METALLIC CABLES ARE USED FOR SUPPLY CONDUCTORS, APPROPRIATE STRAIN RELIEF CONNECTORS OR CLAMPS SHOULD BE USED. High Voltage Wiring Specifications based on Overcurrent Protection Device rated higher than the minimum required (see upper unit nameplate) Follow all local and NEC (National Electrical Code) for proper sizing of wire AWG based on Overcurrent Protection Device selected and the length of the wiring run to the air conditioner. IN NO CASE SHOULD CLAMPING OR PINCHING ACTION BE APPLIED TO THE INDIVIDUAL SUPPLY LEADS (NEUTRAL AND “HOT” WIRES). DANGER – SHOCK HAZARD DANGER SHOCK HAZARD MAKE SURE THAT ALL POWER SUPPLY TO THE UNIT IS DISCONNECTED BEFORE PERFORMING ANY WORK ON THE UNIT TO AVOID THE POSSIBILITY OF SHOCK INJURY OR DAMAGE TO THE EQUIPMENT. TO PREVENT THE POSSIBILITY OF SHOCK INJURY, THE WHITE WIRE MUST BE CONNECTED TO NEUTRAL IN THE SERVICE BOX ENTRANCE AND THE MECHANICAL GROUND MUST BE CONNECTED TO A GROUNDING LUG EITHER IN THE SERVICE BOX OR THE MOTOR GENERATOR COMPARTMENT. DANGER WHEN USING NON-METALLIC SHEATH CABLES (ROMEX, ETC.), STRIP SHEATH BACK TO EXPOSE 4-6 INCHES OF THE SUPPLY LEADS. 7 VII. INSTALLING THE OPTIONAL HEATER ACCESSORY NOTE If the heater option is being installed, position the heater assembly in the air conditioner return air opening as shown in Figure 5. The heater bracket must be installed over the metal basepan extrusion and positioned between the basepan and the plastic drain pan (See Figure 6). Tighten set screw to secure the assembly so as to prevent movement. Replace the selector switch control knob on the ceiling assembly with that provided with the optional heater. The optional Heater Accessory is intended to take the chill out of the indoor air when the air is a few degrees too cool for comfort. The Heater Accessory is an effective “chill chaser”. It is not a substitute for a furnace. FIGURE 5 FIGURE 6 VIII. INSTALLING THE CEILING ASSEMBLY (9300 SERIES) TIE ALL WIRING TO INSURE NO CONTACT WITH THE HEATER OR ANY SHARP EDGES. KEEP IN MIND THAT HIGH VELOCITY AIR WILL BE ENCOUNTERED IN THIS AREA. Make sure that you have properly matched the roof top air conditioner and interior ceiling assembly. The following step by step instructions must be performed in the following sequence to insure proper installation. A. B. C. Carefully uncarton the ceiling assembly. Controls are factory installed in the ceiling assembly (except D. Fasten the duct collar to the basepan of the air conditioner with three (3) screws (See Figure 9). ceiling assemblies for applications with remote control box/thermostat). E. Plug the roof top air conditioner electrical conduit into the 9 position receptacle located in the thermostat side of the ceiling assembly (See Figure 7). F. Insert the supply wiring through the cable clamp and into the field wiring box so that 4 - 6” of supply conductor is inside the box. Secure the cable clamp over the supply wire sheath so that no movement is possible (See Figure 8). G. Connect the supply power conductors to the black and white pigtail wires and the supply ground wire to the green pigtail wire found in the field wiring box using the 3 provided wire nuts. IMPORTANT – Connect the black supply to the black pigtail and the Remove the grille and filters from the ceiling assembly. STEP “C” CAN BE SKIPPED IF THE OPTIONAL 9233(X)4551 HEATER ACCESSORY PACKAGE IS NOT INSTALLED AT THIS TIME. Plug the heater cord into the 2 position receptacle (See Figure 7). 8 J. Place the metal control box shield over the thermostat, switch and field wiring boxes. Make certain that all wires are pushed into the control boxes or laying in the wireway between the thermostat and switch boxes and will not be pinched by the control box shield. Control box shield is properly installed when the two holes in the shield are aligned with the two screw holes in the ceiling assembly chute (See Figure 7). The ceiling assembly shroud is curved to contour to a crowned ceiling. If installation is to a flat ceiling and gaps are present on the sides of the shroud, insert the four optional 3/4 inch screws (provided) through the mounting posts and secure them to the mounting frame above (See Figure 7, 8 & 9 for screw locations). K. Raise the ceiling assembly and secure to the mounting frame with 4 provided shoulder screw/spring assemblies. The front two screws should pass through the clearance holes in the metal control box shield (See Figure 9). Pull the fabric duct material through ceiling assembly discharge opening. Peel the release liner from the adhesive strip around the discharge opening. Press the fabric duct material firmly in place around opening. Cut off excess fabric on inside of ceiling assembly chute with a box knife taking care not to tear the fabric beyond the adhesive strip. L. Make sure the non-allergenic filters are properly positioned in the ceiling grille. M. Install the ceiling grille by positioning on the bottom of the shroud and engaging the two 1/4 turn fasteners. N. Turn the selector switch to OFF position. O. Turn ON the power supply to the roof top air conditioner. white supply to the white pigtail. Using a U.L. approved electrical tape, secure the wire nuts to wires in a workmanlike manner (See Figure 8). H. I. FIGURE 7 FIGURE 8 9 FIGURE 9 IX. INSTALLING THE CEILING ASSEMBLY (9400 SERIES) Make sure that you have properly matched the roof top air conditioner and interior ceiling assembly. The following step-by-step instructions must be performed in the following sequence to insure proper installation. A. Remove ceiling assembly from carton, separate individual items and remove the two grilles and filters from the ceiling shroud. B. Fasten the duct collar to the air conditioner basepan with 3 provided screws (See Figure 12). C. Raise the ceiling assembly chute and insert the the supply wiring through the cable clamp and into the wiring box so that 4-6” of supply conductor is inside the box. Secure the cable clamp over the supply wire sheath so that no movement is possible (See Figure 10). 10 D. Connect the supply power black conductor to the black pigtail wire, the white conductor to the white pigtail wire and the supply ground conductor to the green pigtail wire found in the wiring box using the 3 provided wire nuts. Using a U.L. approved electrical tape, secure the wire nuts to wires in a workmanlike manner (See Figure 11). E. Press supply conductors and wire nuts into wiring box and making sure no wires are pinched, secure the wire box cover with 2 provided screws (See Figure 11). F. Plug the air conditioner electrical conduit into the 9 position receptacle as shown in Figure 10. G. If the optional heater accessory package is being installed, remove the cover from the 2 position receptacle and plug the heater cord into receptacle as shown in Figure 10. H. Raise the ceiling assembly chute to the unit mounting frame and secure the chute with 4 provided screws (See Figure 12). I. TIE ALL WIRING TO INSURE NO CONTACT WITH ANY SHARP EDGES OR WITH OPTIONAL HEATER IF POSSIBLE. KEEP IN MIND THAT HIGH VELOCITY AIR WILL BE ENCOUNTERED IN THIS AREA. J. Pull the fabric duct material through the ceiling chute discharge opening. Peel the release liner from the adhesive strip around the opening. Press the fabric duct material firmly in place around opening. Cut off excess fabric on inside of ceiling chute with a box knife taking care not to tear the fabric beyond the adhesive strip. K. Raise the ceiling shroud and while insuring it meshes with the chute, secure to mounting frame with 4 provided screws (See Figure 12). L. Install the control knobs over the switch and thermostat shafts. The thermostat (temperature) control knob installs nearest the “Coleman-Mach” logo. If the optional heater accessory is installed, use the selector switch knob that was included in the heater package. M. Re-install the filters and grilles into the ceiling assembly shroud. N. Turn the selector switch to OFF position. O. Turn ON the power supply to the roof top air conditioner. FIGURE 10 FIGURE 11 11 FIGURE 12 X. SYSTEM CHECKOUT Airxcel, Inc. manufactures a wide range of roof top air conditioners which incorporate different product operation features. To properly evaluate the performance of a newly installed air conditioner, it is necessary to review the specific unit operation characteristics (features) described in the product operation and maintenance instructions (Customer Envelope Package). 12 TABLE DES MATIÈRES I. II. III. IV. V. VI. VII. VIII. IX. X. Informations générales . . . . . . . . . . . . . . . . . . . . . . . . . . . . . . . . . . . . . . . . . . . . . . . . . . . . . . . . Sélection d’un climatiseur approprié . . . . . . . . . . . . . . . . . . . . . . . . . . . . . . . . . . . . . . . . . . . . . Sélection de l’emplacement d’installation . . . . . . . . . . . . . . . . . . . . . . . . . . . . . . . . . . . . . . . . . Installation de l’unité de toit . . . . . . . . . . . . . . . . . . . . . . . . . . . . . . . . . . . . . . . . . . . . . . . . . . . . Fixation du climatiseur au toit . . . . . . . . . . . . . . . . . . . . . . . . . . . . . . . . . . . . . . . . . . . . . . . . . . . Câblage électrique . . . . . . . . . . . . . . . . . . . . . . . . . . . . . . . . . . . . . . . . . . . . . . . . . . . . . . . . . . . . Installation de l’accessoire de chauffage facultatif . . . . . . . . . . . . . . . . . . . . . . . . . . . . . . . . . . Installation de l’ensemble de plafond (Série 9300) . . . . . . . . . . . . . . . . . . . . . . . . . . . . . . . . . . Installation de l’ensemble de plafond (Série 9400) . . . . . . . . . . . . . . . . . . . . . . . . . . . . . . . . . . Vérification fonctionnelle du système . . . . . . . . . . . . . . . . . . . . . . . . . . . . . . . . . . . . . . . . . . . . . 13 14 14 14 16 16 17 17 18 19 Les présentes instructions sont un guide général pour l’installation des climatiseurs de toit Coleman-Mach Série 48000. Pour plus de précisions sur le climatiseur, veuillez vous reporter à l’ensemble d’enveloppe client livré avec chaque pompe à chaleur. AVIS IMPORTANT AVERTISSEMENT : RISQUE DE CHOC ÉLECTRIQUE Ces instructions sont conçues pour être utilisées par un installateur qualifié spécialement formé et expérimenté dans l’installation de ce type d’équipement et des éléments s’y rattachant. Afin de prévenir la possibilité de graves blessures corporelles ou des dommages à l’équipement dus à un choc électrique, assurez-vous de toujours débrancher le câble d’alimentation de l’appareil. Dans certains États, on exige que le personnel d’installation et d’entretien détienne une licence. AUCUNE PERSONNE NON QUALIFIÉE NE DOIT INSTALLER OU ENTRETENIR CET ÉQUIPEMENT. SUIVEZ ATTENTIVEMENT TOUTES LES INSTRUCTIONS ET LES MISES EN GARDE DE CE FASCICULE AFIN D’ÉVITER LES RISQUES DE DOMMAGES À L’ÉQUIPEMENT, DE BLESSURES CORPORELLES OU D’INCENDIE. REMARQUE MISE EN GARDE Les mots « doivent » ou « doit », ou d’autres formes de ceux-ci, identifient une exigence qui est essentielle à la performance satisfaisante et sécuritaire du produit. L’installation inappropriée peut endommager l’équipement et créer un danger, et annule la garantie. Les mots « devrait/devraient » ou « peut/ peuvent » identifient une recommandation ou un conseil qui n’est pas essentiel(le) ou exigé(e), mais qui peut être pratique ou utile. L’utilisation de composants non testés en conformité avec ces appareils annulera la garantie, peut contrevenir aux codes d’État ou provinciaux, peut créer un danger et peut abîmer l’équipement. I. INFORMATIONS GÉNÉRALES OEM : Veuillez assurer que l’ensemble d’enveloppe client est livré avec le climatiseur. DEMANDES D’INFORMATIONS SUR LE CLIMATISEUR : Les demandes d’informations sur l’installation du produit présentées à votre représentant Airxcel ou à Airxcel devraient contenir le nom et le numéro de série du modèle du climatiseur. Le nom et le numéro de série se situent à deux endroits sur tous les modèles de climatiseur de toit : (1) vous pouvez visualiser l’autocollant de puissance nominale en regardant par les fentes de ventilation du côté compresseur du climatiseur de toit. Vous pouvez visualiser l’autocollant de puissance nominale sans retirer le carénage externe en plastique, (2) l’autocollant de modèle/no. de série (couleur argent) est apposé sur le dessous du bac de condensation du climatiseur de toit. Si le climatiseur est installé, vous pouvez visualiser l’autocollant en abaissant le carénage de l’ensemble de plafond. INSTALLATEUR ET/OU MARCHAND : Veuillez vous assurer de remettre l’ensemble d’enveloppe client à l’acheteur du produit. L’opportunité d’acheter le contrat de remplacement de pièces facultatif de trois (3) ans offert par Airxcel, Inc. doit également être proposée à l’acheteur du produit. Pour plus d’informations sur le contrat, veuillez examiner l’exemple de contrat qui figure dans le livret d’instructions d’utilisation et d’entretien (ensemble d’enveloppe client). Présentez une demande de contrat de remplacement de pièces prolongé au moyen de la carte jointe à l’ensemble d’enveloppe client. 13 II. SÉLECTION D’UN CLIMATISEUR APPROPRIÉ La capacité d’un climatiseur à créer un milieu confortable pour le consommateur dépend des conditions ci-dessous. Par exemple, si la température de l’air entrant (air repris) dans le climatiseur est 80 degrés Fahrenheit (27 degrés Celsius), l’air soufflé (air de décharge) dans le véhicule sera de 60 à 65 degrés Fahrenheit (16 à 18 degrés Celsius). Tant et aussi longtemps que le climatiseur maintient cet écart de températures (15 à 20 degrés Fahrenheit/9 à 11 degrés Celsius), il fonctionne correctement. Les climatiseurs sont surtout évalués selon leur capacité à éliminer la chaleur. L’unité thermique britannique (BTU) est la mesure thermique employée pour détecter un apport ou une perte de chaleur. Un (1) BTU est la quantité de chaleur requise pour augmenter d’un degré Fahrenheit la température d’une livre (0,45 kg) d’eau. Un climatiseur à rendement nominal de 13 500 BTUH peut retirer 13 500 BTU de chaleur en une heure. N’oubliez pas, songez soigneusement aux variables d’apport de chaleur du véhicule. En périodes de températures ambiantes extrêmes, vous pouvez réduire l’apport de chaleur du véhicule en : La capacité d’un climatiseur à refroidir un véhicule ou à maintenir une température voulue dépend de l’apport de chaleur du véhicule. La taille physique, la surface des fenêtres, la quantité et la qualité de l’isolation, l’ensoleillement direct, le nombre de personnes dans le véhicule et la température extérieure peuvent augmenter l’apport de chaleur dans une mesure qui dépasse la capacité du climatiseur. stationnant le véhicule à l’ombre; gardant les fenêtres et les portes fermées; évitant d’utiliser des appareils producteurs de chaleur; en utilisant des stores et/ou des rideaux. Pour une solution plus durable aux situations d’apport de chaleur élevé, songez à une meilleure isolation du véhicule, à installer des auvents au-dessus des fenêtres ou à les faire teinter. En règle générale, l’air produit par le climatiseur (air de décharge) sera de 15 à 20 degrés plus frais que l’air entrant (air repris) dans les grilles à air inférieures de l’ensemble de plafond. III. SÉLECTION DE L’EMPLACEMENT D’INSTALLATION Votre climatiseur Airxcel, Inc. est principalement conçu à l’intention de véhicules récréatifs. Autocaravanes : une unité unique ou l’unité avant de deux devrait être installée à moins de 2,7 mètres (9 pi) du siège du conducteur. Le toit du véhicule peut-il accueillir l’unité de toit et l’ensemble de plafond sans être renforcé? Inspectez la zone de montage du plafond afin d’éviter d’interférer avec des éléments structuraux tels que lits superposés, rideaux, tringles à rideaux ou séparations. Le carénage de l’ensemble de plafond a une épaisseur de 7,6 cm (3 po). Assurez-vous de confirmer la suffisance de dégagement pour les portes (réfrigérateur, garde-robes, armoires). Caravanes classiques ou maisons mobiles : l’emplacement sélectionné devrait se situer près de la porte, légèrement en avant de la ligne centrale de longueur du véhicule. Fourgonnettes de camping : l’appareil devrait être installé en plein centre du toit (gauche à droite et d’avant à arrière). Camion avec boîte campeur : afin d’obtenir le refroidissement maximum, l’emplacement devrait se situer de 1,2 à 1,5 mètre (4 à 5 pi) de l’arrière de la boîte. Généralement, les climatiseurs de toit sont installés à l’emplacement des évents de toit existants. En absence d’un évent de toit (ouverture d’installation existante), nous recommandons les endroits ci-dessous. IV. INSTALLATION DE L’UNITÉ DE TOIT DANGER RISQUE DE CHOC ÉLECTRIQUE IMPORTANT AFIN D’ÉVITER D’ENDOMMAGER LE CÂBLAGE ET LA BATTERIE, DÉBRANCHEZ LE CÂBLE DE LA BORNE POSITIVE DE LA BATTERIE AVANT D’EXÉCUTER TOUT DÉCOUPAGE DU VÉHICULE. DÉBRANCHEZ TOUTE ALIMENTATION ÉLECTRIQUE DU VÉHICULE AVANT D’EXÉCUTER DU DÉCOUPAGE. TOUT CONTACT AVEC UNE SOURCE DE HAUTE TENSION PEUT PROVOQUER DES BLESSURES CORPORELLES OU LA MORT, ET DES DOMMAGES À L’ÉQUIPEMENT. 14 Si vous installez le climatiseur sur un toit à coefficient de frottement réduit tel que d’aluminium, d’acier ou de fibre de verre plastifiée, nous vous recommandons de vous procurer et d’installer un ensemble de ressorts tampons, pièce n° 8333-3871, afin de maintenir la tension sur les boulons et retarder le mouvement latéral du climatiseur, qui pourrait rompre les boulons de fixation. S'il est prévu que le climatiseur en cours d’installation soit assujetti à d’importantes charges latérales, nous vous conseillons de commander un ensemble joints/boulons « Roughneck », pièce n° 48207-3301, afin de maintenir la tension sur les boulons, interdire le mouvement latéral du climatiseur et protéger contre la rupture des boulons. B. Vous pourriez devoir sceller certains des vieux trous de vis de fixation d’évent situés à l’extérieur du joint du bac à condensation du climatiseur. 3. Examinez l’ouverture du toit. Si l’ouverture est plus petite que 35,56 cm x 35,56 cm (14 po x 14 po), vous devrez l’agrandir. Si l’ouverture est plus grande que 38 x 38 cm (15 x 15 po), vous devrez fabriquer un cadre de montage sur place pour réduire la taille de l’ouverture (voir Figure 1). Capacité de maintenir la surface portante extérieure du toit et la plafond intérieur séparés, de façon à ce qu’aucun affaissement ne se produise lors du boulonnage du climatiseur de toit et de l’ensemble de plafond. IMPORTANT : Prévoyez 61 cm (24 po) de câblage d’alimentation à travers le cadre de soutien (longueur utile). Suivant l’installation du cadre de soutien, scellez tous les écarts qui existent entre le cadre, le toit et l’emplacement plafond du véhicule (parois de l’ouverture). Scellez également l’espace vide autour du câblage d’alimentation électrique. Déposez toutes les vis qui fixent l’évent de toit au véhicule. Retirez l’évent ainsi que toute garnissage supplémentaire. Retirez soigneusement tout le calfeutrage d’autour de l’ouverture de l’évent afin d’obtenir une surface extérieure de toit propre. 2. 2. L’ouverture du cadre doit permettre le passage du câblage d’alimentation. Acheminez le câblage d’alimentation dans le cadre au moment de son installation. Si un évent se situe à l’emplacement d’installation prévu d’installation prévu pour le climatiseur, les mesures suivantes doivent être prises : 1. Capacité de supporter à la fois le poids du climatiseur de toit et le l’ensemble de plafond. La série 48000 d’Airxcel exige un écart minimum de 2,54 cm (1 po) entre le toit du véhicule et son plafond (intérieur). Un cadre de soutien type est illustré dans la Figure 1. Une fois l’emplacement de votre climatiseur identifié (voir section III), vous devez préparer une ouverture de toit renforcée et encadrée (une ouverture d’évent existante peut convenir). Avant de commencer le découpage du toit du véhicule, confirmez qu’aucun élément de structure ou entretoise ne sera touché. De plus, songez à l’emplacement de toute plomberie et alimentation électrique à l’intérieur du toit. A. 1. C. Ce climatiseur doit être installé en conformité avec la norme NFPA 501C. D. Le climatiseur de toit doit être installé le plus à niveau gauche-droit et avant-arrière que possible avec le véhicule est stationné sur une surface plate. La Figure 2 illustre les degrés de déviation maximum permis (degrés de montage relativement à la surface plane totale). Si le toit du véhicule est incliné (non plat) de telle façon à empêcher que le climatiseur ne soit installé à l’intérieur des degrés de déviation permis, une cale de nivellement extérieure devra être rajoutée afin de niveler le climatiseur de toit. Une cale de nivellement type est illustrée dans la Figure 3. E. Si vous n’employez pas une ouverture d’évent, vous devrez découper une nouvelle ouverture (voir Figure 1) dans le toit du véhicule. Une ouverture correspondante devra aussi être découpée dans le plafond à l’intérieur du véhicule. Découpez l’ouverture du plafond soigneusement. Si le plafond est recouvert de tapis, vous pourriez l’effilocher. Une fois les ouvertures dans le toit et le plafond découpées à la taille appropiée, vous devez installer un élément de soutien encadré entre le toit (extérieur) et le plafond (intérieur). L’élément de renforcement encadré doit respecter les lignes directrices suivantes : 15 Suivant la préparation appropriée de l’ouverture de montage, retirez l’emballage et les tampons d’expédition du climatiseur de toit. Retirez soigneusement l’appareil sur le toit du véhicule. Ne le soulevez pas à l’aide du carénage externe en plastique. Positionnez le climatiseur de toit sur l’ouverture de montage préparée. L’extrémité pointue (nez) du carénage doit être orientée vers l’avant du véhicule. Tirez la conduite électrique du climatiseur de toit à travers l’ouverture de montage et laissez-la pendre. V. FIXATION DU CLIMATISEUR AU TOIT L’ensemble de plafond comprend un cadre de montage. Fixez le climatiseur au toit à l’aide des étapes véhicule. Reportez-vouz à la Figure 4. A. Positionnez le joint de montage de climatiseur sur l’ouverture carrée de 35,56 cm à 38,1 cm (14 po à 15 po) dans le toit. B. Installez le cadre de montage de l’ensemble de plafond à l’aide de quatre boulons inclus dans l’ensemble de plafond. C. La tension appropriée de chaque boulon est atteinte quand toute partie de chaque languette indicatrice du joint vient en contact avec le toit. Voir Figure 4. L’unité supérieure est maintenant correctement installée avecla compression optimale du joint. VI. CÂBLAGE ÉLECTRIQUE DANGER : RISQUE DE CHOC ÉLECTRIQUE ACHEMINEMENT DU CÂBLAGE 115 V CC AFIN D’ÉVITER TOUTE BLESSURE PAR CHOC ÉLECTRIQUE ET TOUT DOMMAGE À L’ÉQUIPEMENT, CONFIRMEZ QUE TOUTES LES SOURCES D’ALIMENTATION DE L’UNITÉ SONT DÉBRANCHÉES AVANT D’ENTREPRENDRE QUELQUE TRAVAIL QUE CE SOIT SUR L’APPAREIL. En respectant les spécifications d’Airxcel, Inc. pour le câblage haute tension et l’ensemble des codes de l’électricité locaux et nationaux, acheminez le câblage d’alimentation 115 V CC de l’unité de toit de sa source à la boîte de raccordement. Spécifications de câblage haute tension pour un dispositif de protection contre les surtensions possédant l’intensité minimale requise – (voir la plaque d’identification sur la partie supérieure de l’appareil) 1. 2. DANGER LORSQUE VOUS EMPLOYEZ DES CÂBLES À GAINE NON MÉTALLIQUE (ROMEX, ETC.), DÉNUDEZ LES CÂBLES D’ALIMENTATION SUR UNE LONGUEUR DE 10 À 15 CM (4 À 6 PO). DÉNUDEZ ENSUITE LES EXTRÉMITÉS DES FILS INDIVIDUELS AUX FINS DE RACCORDEMENT (ENVIRON 19 MM [3/4 PO] DE FIL NU). INSÉREZ LES FILS D’ALIMENTATION DANS LE SERRECÂBLE DU CONNECTEUR ÉLECTRIQUE. LA GAINE DOIT PÉNÉTRER AU-DELÀ DE LA DOUILLE DU SERRE-CÂBLE À L’INTÉRIEUR DE LA BOÎTE, TEL QU’ILLUSTRÉ. ASSUREZ-VOUS QUE LE CÂBLE GAINÉ EST CENTRÉ DANS LE SERRE-CÂBLE AVANT DE LE SERRER. NE SERREZ PAS TROP!! U.L. exige l’utilisation exclusive de conducteurs en cuivre 12 AWG minimum lors de l’utilisation du dispositif minimal recommandé de protection contre les surtensions. Les appareils plus puissants ou les installations de câblage plus longues exigeront des conducteurs en cuivre 10 AWG ou plus. Afin d’éviter des chutes de tension supérieures à 10 % lors de charges de démarrage, respectez la ligne directrice suivante : Pour des longueurs de plus de 15 mètres (50 pi), utilisez des conducteurs en cuivre 10 AWG ou plus. Appariez-les au dispositif de protection contre les surtensions fourni. Protection du circuit : reportez-vous à la plaque d’identification sur la partie supérieure de l’appareil. CECI POURRAIT ENTRAÎNER UN PINCEMENT À L’INTÉRIEUR DE LA GAINE ISOLANTE EN PLASTIQUE ET PROVOQUER LA PRÉSENCE D’UN COURT-CIRCUIT OU DE FILS CHARGÉS À LA MASSE (DANGER DE CHOC ÉLECTRIQUE). LE SERRE-CÂBLE SERT À RÉDUIRE LA TENSION SUR LES FILS. UNE LÉGÈRE PRESSION SUFFIT GÉNÉRALEMENT À CETTE FIN. Spécifications de câblage haute tension pour un dispositif de protection contre les surtensions dépassant l’intensité minimale requise (voir la plaque d’identification sur la partie supérieure de l’appareil) Le diamètre de câblage du dispositif de protection contre les surtensions et la longueur des câbles du climatiseur doivent être conformes aux réglementations locales et aux normes NEC (National Electrical Code). 16 SI VOUS UTILISEZ DES CÂBLES AUTRES QU’À GAINE NON MÉTALLIQUE EN TANT QUE CONDUCTEURS D’ALIMENTATION, VOUS DEVEZ UTILISER DES CONNECTEURS OU DES SERRECÂBLE RÉDUCTEURS DE TENSION APPROPRIÉS. DANGER RISQUE DE CHOC ÉLECTRIQUE AFIN DE PRÉVENIR LA POSSIBILITÉ DE BLESSURE PAR CHOC ÉLECTRIQUE, LE FIL BLANC DOIT ÊTRE RACCORDÉ AU CONDUCTEUR NEUTRE DANS L’ENTRÉE DE LA BOÎTE DE RACCORDEMENT, ET LA MISE À LA MASSE MÉCANIQUE DOIT ÊTRE RACCORDÉE À UNE COSSE DE MASSE DANS LA BOÎTE DE RACCORDEMENT OU DANS LE COMPARTIMENT DU GROUPE ÉLECTROGÈNE. LES FILS D’ALIMENTATION INDIVIDUELS NE DOIVENT JAMAIS ÊTRE SERRÉS OU PINCÉS (FILS NEUTRES ET FILS CHARGÉS). VII. INSTALLATION DE L’ACCESSOIRE DE CHAUFFAGE FACULTATIF REMARQUE L’accessoire de chauffage facultatif sert à éliminer la fraîcheur de l’air intérieur quand celui-ci est quelques degrés trop frais pour être confortable. L’accessoire de chauffage est un « éliminateur de fraîcheur » efficace. Il ne remplace pas une fournaise. Si vous installez un réchauffeur facultatif, positionnez le réchauffeur dans l’ouverture de reprise d’air du climatiseur, tel qu’illustré dans la Figure 5. Le support de réchauffeur doit être installé par-dessus le bac à condensation métallique extrudé et positionné entre le bac à condensation et le bac de récupération en plastique (voir Figure 6). Serrez la vis de fixation afin de fixer fermement l’ensemble et éviter qu’il ne se déplace. Remplacez le bouton de commande du sélecteur sur l’ensemble de plafond par celui fourni avec le réchauffeur facultatif. VIII. INSTALLATION DE L’ENSEMBLE DE PLAFOND (SÉRIE 9300) Confirmez que vous avez correctement apparié le climatiseur de toit et l’ensemble de plafond. Vous devez exécuter les instructions pas à pas suivantes dans l’ordre qui suit afin d’assurer une installation appropriée. A. Déballez soigneusement l’ensemble de plafond. Les commandes de l’ensemble de plafond sont installées en usine (sauf pour les ensembles de plafond pour les installations avec module de commande/thermostat télécommandé). B. Retirez la grille et les filtres de l’ensemble de chauffage et mettez-les de côté. C. VOUS POUVEZ SAUTER L’ÉTAPE C SI VOUS N’INSTALLEZ PAS L’ENSEMBLE D’ACCESSOIRE DE CHAUFFAGE FACULTATIF 9233(X)4551 IMMÉDIATEMENT. D. Fixez le collet de gaine au bac à condensation du climatiseur avec trois (3) vis (voir Figure 9). E. Branchez la conduite électrique du climatiseur dans la prise à 9 positions située du côté thermostat de l’ensemble de plafond (voir Figure 7). F. Insérez le câblage d’alimentation à travers le serrecâble et dans la boîte de raccordement de façon à ce que 10 à 15 cm (4 à 6 po) de câblage d’alimentation se situe dans la boîte. Serrez le serre-câble sur la gaine du câble d’alimentation afin d’en interdire tout mouvement (voir Figure 8). G. Raccordez les fils d’alimentation aux queues de cochon noire et blanche, et le fil de mise à la masse à la queue de cochon verte située dans la boîte de raccordement à l’aide des 3 marettes fournies. IMPORTANT : Raccordez le fil d’alimentation noir à la queue de cochon noire et le fil d’alimentation blanc à la queue de cochon blanche. Fixez les marettes de façon professionnelle avec du ruban isolant homologué U.L. (voir Figure 8). H. Positionnez le bouclier métallique du boîtier de commande au-dessus du thermostat, de l’interrupteur et des boîtes de raccordement. Assurez-vous que tous les fils sont enfoncés dans les boîtiers de commande ou reposent dans la goulotte guide-fils Branchez le cordon d’alimentation du réchauffeur dans la prise à 2 positions (voir Figure 7). RATTACHEZ TOUT LE CÂBLAGE AFIN D’ÉVITER TOUT CONTACT AVEC LE RÉCHAUFFEUR OU DES ARÊTES VIVES. N’OUBLIEZ PAS QUE CETTE ZONE SERA ASSUJETTIE À DE L’AIR CIRCULANT À GRANDE VITESSE. 17 entre le thermostat et les boîtiers d’interrupteur et que le bouclier du boîtier de commande ne les pinceront pas. Le bouclier du boîtier de commande est correctement installé lorsque les deux trous dans le bouclier sont alignés avec les deux trous de vis de la chute de l’ensemble de plafond (voir Figure 7). I. J. Soulevez l’ensemble de plafond et fixez-le au cadre de montage avec les 4 ensembles vis à épaulement/ressort fournis. Les deux vis avant doivent traverser les trous de dégagement dans le bouclier de la boîte de commande métallique (voir Figure 9). Le carénage de l’ensemble de plafond est courbé de façon à s’ajuster à un plafond bombé. Si l’ensemble est installé sur un plafond plat et que les côtés de carénage présentent des écarts, insérez les quatre vis de 1,9 mm (3/4 po) optionnelles (fournies) à travers les tiges de montage et fixez-les au cadre de montage au-dessus (voir Figures 7, 8 et 9 pour l’emplacement des vis). K. Tirez le tissu de gaine à travers l’ouverture de décharge de l’ensemble de plafond. Pelez la pellicule de protection de la bande adhésive installée autour de l’ouverture de décharge. Pressez le tissu de gaine fermement en position autour de l’ouverture. Découpez l’excédent de tissu à l’intérieur de la chute de l’ensemble de plafond avec un couteau universel en prenant soin de ne pas déchirer le tissu au-delà de la bande adhésive. L. Assurez-vous que les filtres anti-allergie sont correctement positionnés dans la grille de plafond. M. Installez la grille de plafond en la positionnant sur le dessous du carénage et en tournant les deux attaches sur un quart de tour. N. Tournez le sélecteur à la position OFF (arrêt). O. Allumez le climatiseur de toit. IX. INSTALLATION DE L’ENSEMBLE DE PLAFOND (SÉRIE 9400) Confirmez que vous avez correctement apparié la pompe à chaleur de toit et l’ensemble de plafond. L’unité les instructions pas à pas suivantes dans l’ordre qui suit afin d’assurer une installation appropriée. A. Déballez l’ensemble de plafond, séparez les éléments individuels et retirez les deux grilles et filtres du carénage de plafond. B. Fixez le collet de gaine au bac à condensation du climatiseur avec les 3 vis fournies (voir Figure 12). C. Soulevez la chute de l’ensemble de plafond et insérez le câblage d’alimentation à travers le serre-câble et dans la boîte de raccordement de façon à ce que 10 à 15 cm (4 à 6 po) de câblage d’alimentation se situe dans la boîte. Serrez le serre-câble sur la gaine du câble d’alimentation afin d’en interdire le mouvement (voir Figure 10). D. J. Raccordez le fil d’alimentation noir à la queue de cochon noire, le fil d’alimentation blanc à la queue de cochon blanche et le fil de mise à la masse d’alimentation à la queue de cochon verte située dans la boîte de raccordement avec les 3 marettes fournies. Fixez les marettes aux fils de façon professionnelle avec du ruban isolant homologué U.L. (voir Figure 11). E. Enfoncez les fils d’alimentation et les marettes dans la boîte de raccordement en évitant de pincer les fils, fixez la boîte de raccordement avec les deux vis fournies (voir Figure 11). F. Branchez la conduite électrique du climatiseur dans la prise à 9 positions de la façon illustrée dans la Figure 10. G. Si vous installez l’ensemble d’accessoire de chauffage facultatif, retirez le couvercle de la prise à 2 positions et branchez le cordon d’alimentation du réchauffeur de la façon illustrée dans la Figure 10. H. Soulevez la chute de l’ensemble de plafond jusqu’au cadre de montage et fixez-la avec les 4 vis fournies (voir Figure 12). I. RATTACHEZ TOUT LE CÂBLAGE AFIN D’ÉVITER TOUTE POSSIBILITÉ DE CONTACT AVEC DES ARÊTES VIVES OU AVEC LE RÉCHAUFFEUR. N’OUBLIEZ PAS QUE CETTE ZONE SERA ASSUJETTIE À DE L’AIR CIRCULANT À GRANDE VITESSE. Tirez le tissu de gaine à travers l’ouverture de décharge de la chute de plafond. Pelez la pellicule de protection de la bande adhésive installée autour de l’ouverture. Pressez le tissu de gaine fermement en position autour de l’ouverture. Découpez l’excédent de tissu à l’intérieur de la chute de l’ensemble de plafond avec un couteau universel en prenant soin de ne pas déchirer le tissu au-delà de la bande adhésive. K. 18 Soulevez le carénage de plafond, et en vous assurant qu’il s’engage correctement dans la chute, fixez-le au cadre de montage avec les 4 vis fournies (voir Figure 12). L. Installez les boutons de commande sur les tiges de commutateur et de thermostat. Le bouton de commande de thermostat (température) s’installe immédiatement à côté du logo « Coleman-Mach ». Si vous installez l’ensemble d’accessoire de chauffage facultatif, employez le bouton de commande de sélecteur compris dans l’ensemble. M. Réinstallez les filtres et les grilles dans le carénage de l’ensemble de plafond. N. Tournez le sélecteur à la position OFF (arrêt). O. Allumez le climatiseur de toit. X. VÉRIFICATION FONCTIONNELLE DU SYSTÈME Airxcel, Inc. fabrique une gamme étendue de climatiseurs de toit qui incorporent différentes caractéristiques de fonctionnement de produit. Afin de correctement évaluer la performance d’une pompe à chaleur nouvellement installée, vous devez examiner les caractéristiques de fonctionnement propres à l’unité décrites dans les instructions d’utilisation et d’entretien du produit (ensemble d’enveloppe client). 19 RV Products Division Airxcel, Inc. RV Products Division P.O. Box 4020 Wichita, KS 67204 Coleman is a registered trademark of The Coleman Company, Inc. used under license. Mach is a registered trademark. 1976C520 (1-14) PP 20
This document in other languages
- français: Airxcel 48000 Series




















