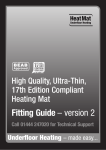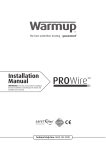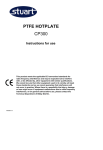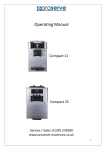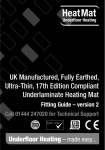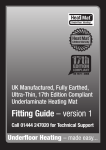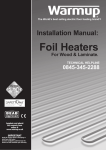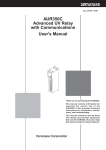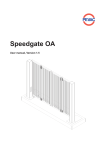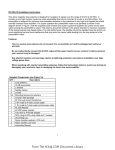Download Robust, 17th Edition and Part L Compliant Fitting Guide
Transcript
Robust, 17th Edition and Part L Compliant 6mm Red In-screed Heating Cables 7mm Black Outdoor Heating Cables Fitting Guide – Version 3 PLI AN OM T C O T C Call 01444 247020 for Technical Support M P LIAN Please ensure you read this guide completely before commencing installation of the underfloor heating. If you are unsure of any aspect of the installation please call Heat Mat’s Technical Support helpline on 01444 247020. Before commencing your installation, please check that you have the correct heater or combination of heaters for your chosen area. Heat Mat 6mm and 7mm Heating Cables are compatible with... Thermostats Thermal insulation boards Levelling compound Ice & Snow Systems Cable safe accessory Contents Do’s and don’ts..............................................................................................3 Ice & Snow Melting Systems.............................................14 Basic wiring diagram and warning label...........4 Driveway Heating Mats................................................................15 Technical specification......................................................................5 Ice & Snow Melting Systems for Roofs...........17 Cable spacing information..........................................................7 Ice & Snow Melting Systems for Gutters.....18 Installation instructions....................................................................8 Warranty information......................................................................19 Heat Mat Limited accept no liability, either express or implied, for any consequential losses incurred as a result of a Heat Mat system installation that does not conform to the following installation instructions. Do’s and Don’ts for internal heating systems Important - Always calculate the cable spacing for each room before starting to lay the heating cable. See Page 7 Do thoroughly read this guide before commencing installation. Don’t cut, shorten, strain or cross the heating cables. Do space the cables evenly across the floor for a uniform heat output. Don’t bend the joint between the element and cold tail. Do ensure that all heating wire (including joints) is fitted beneath the floor covering. The cable can never be shortened. Don’t supply power to the heater until the cable has been fully encased and the wet trade has been allowed to fully dry out. Do use a multi-meter to test the cable, before, during and after covering. Don’t lay cables closer than 60mm to conductive parts. Do connect multiple cables in parallel. Do consider thermally insulating your sub-floor before installing the underfloor heating system. Don’t lay cables at an output greater than 160W if covering with wood, vinyl or carpet. Do use a Heat Mat thermostat to control your system. Do ensure that all electrical works conform to Part ‘P’ of the Building Regulations and current IEE Wiring Regulations. Do ensure the system is protected by a suitable RCD device (30mA). Do ensure that all heating cable and connections are covered with a cementaceous screed of at least 50mm (min 65mm for Part L compliance) or 15mm of flexible self-levelling compound. Do log on to www.heatmat.co.uk to ensure that you are using the most recent instructions. Do ensure all heating cables are at least 60mm away from each other. Always calculate the cable spacing for each room yourself referring to the actual cables you will be fitting (see page 7). Heat Mat provide a cable spacing guide but this distance must always be tailored to the individual rooms. Don’t install heating cables if the ambient temperature is below 5ºC as they can become less flexible. Don’t install the heating cable at an output higher than 270W/sqm unless approval has been received for this application from Heat Mat. Don’t install the heating cables in walls or ceilings. Don’t install the floor sensor close to other heat sources e.g. hot water pipes. Don’t begin covering with cementaceous screed or levelling compound until the system is in place and has been tested with a multimeter. Don’t leave any sections of the heating cable or connections in the open air or beneath fixtures and fittings when installation is completed. Don’t use the heating system to help to dry out the wet trade. For support please call 01444 247020 3 Basic wiring diagram and warning label Typical Wiring System Fused Spur Power supplied through an RCD Please see the back page of this fitting guide for the required information label for the distribution board. It is a legal requirement that this label is completed and the required information is displayed near the relevant distribution board. Thermostat F U S E 11:05 Thu 18ºC 1.3m above floor Comfort Menu Manual Floor Floor Sensor •All electrical works must be carried out by a certified electrician. •The heating cables must not be cut or cross each other or other wiring. •A suitable RCD protection must be incorporated in this system. •The cold tail joint must be kept straight and located beneath the final floor covering and must be thoroughly encased in tile adhesive or levelling compound. •If the ampage of the thermostat is exceeded by your chosen system, a contactor or similar device will be required. All thermostats used must be of a two-pole design with a minimum opening between the contacts of 3mm. •Please consult your electrician to discuss your individual requirements. To check that you have the latest set of instructions please follow this link www.heatmat.co.uk/frequently-asked-questions/instruction-downloads.html 4 Please visit our website www.heatmat.co.uk for further information 6mm Red In-screed Heating Cable 22W/m technical specification – not suitable for external use Product code Length in meters Output Resistance 175W/m2 c-c 12.5cm 150W/m2 c-c 15.0cm 125W/m2 c-c 17.5cm 1.0 m2 PKC-6.0-0120 5.8m 120W 464 Ω 0.7 m2 0.8 m2 PKC-6.0-0220 10.0 m 220 W 265 Ω 1.3 m2 1.5 m2 1.8 m2 PKC-6.0-0330 15.0 m 330 W 176 Ω 1.9 m2 2.2 m2 2.6 m2 PKC-6.0-0440 20.0 m 440 W 132 Ω 2.5 m2 3.0 m2 3.5 m2 PKC-6.0-0550 25.0 m 550 W 105 Ω 3.1 m2 3.7 m2 4.4 m2 PKC-6.0-0640 30.0 m 640 W 89 Ω PKC-6.0-0750 36.0 m 750 W 76 Ω PKC-6.0-0950 44.0 m 950 W PKC-6.0-1070 50.0 m 1070 W PKC-6.0-1380 64.0 m 1380 W 42 Ω 7.8 m2 9.4 m2 11.0 m2 PKC-6.0-1530 71.0 m 1530 W 38 Ω 8.7 m2 10.4 m2 12.2 m2 PKC-6.0-1800 84.0 m 1800 W 32 Ω 10.2 m2 12.2 m2 14.4 m2 PKC-6.0-2190 101.0 m 2190 W 26 Ω 12.4 m2 14.9 m2 17.5 m2 PKC-6.0-2770 130.0 m 2770 W 21 Ω 15.7 m2 18.8 m2 22.2 m2 PKC-6.0-3530 163.0 m 3530 W 16 Ω 20.1 m2 24.0 m2 28.2 m2 3.6 m 2 4.4 m 5.1 m2 4.3 m2 5.1 m2 6.0 m2 61 Ω 5.4 m2 6.5 m2 7.6 m2 54 Ω 6.1 m2 7.3 m2 8.6 m2 2 PRA-111-0002 25m Cable fixing band – F or rectangular or square rooms over 5m2 roughly 1.5m of fixing strip is required for every m2 of floor. For all other rooms approximately 2.0m of fixing strip is required for every m2 of floor. HCA-111-0008 25m Double-sided tape – for securing fixing bands Test your heating cable with a multi-meter before unwrapping to confirm you have received it in working order. At no point should any cable be connected to a power supply to test it. The black cold tail is double insulated and carries an earth screen (silver braid), live and neutral wires. Tests Exposing the ends of these wires will allow the continuity tests to be carried out with a functional multi-meter. This test should also be done before, during and after covering with screed or levelling compound. •Live to neutral = ohms value as listed above •Live to earth and neutral to earth = both infinity If your tests do not conform to the expected results please contact Heat Mat’s Technical Support Team. Construction: General Construction: Dual conductor wire with earth Voltage: 240 Vac – 50Hz Maximum Load: 22 W/m Maximum Cable Temperature: 90ºC Approvals: CE marked Wire Thickness: 6mm Cable Flexibility: Minimum allowable cable radius is 50mm Power Range: 210W-3530W UV Resistance: Not UV resistant or suitable for outdoor use Approved in accordance with: EN60335-2-96, EN60800 M1 IP Rating: IPX7 as required by the 17th Edition IEE Wiring Regulations Thermal Conductor: 2 x resistance 7 stranded wires insulated with flouropolymer Additional Internal Insulation: Polyester sheath Insulation Shield: Aluminium foil shield Outer Insulation: PVC (105) UV resistant, tested to 90ºC Reinforcement Materials: Fibreglass strands Fixing Materials: Fix onto reinforcement fabric or Heat Fix metal bands can be used PLI AN OM T C Technical Data: Part L T C PART L Compliant O M P LIAN 17th Edition Compliant Certified EMC safe Manufactured in a BEAB approved factory For support please call 01444 247020 CE Marked 5 7mm In-screed Heating Cable 20W/m technical specification – suitable for external use Product code Length in meters Output Resistance 270W/m2 c-c 7.5cm 200W/m2 c-c 10.0cm 160W/m2 c-c 12.5cm PKC-7.0-0210 10.5 m 210 W 246 Ω 0.8 m2 1.1 m2 1.3 m2 PKC-7.0-0417 21.0 m 417 W 124 Ω 1.5 m2 2.1 m2 2.6 m2 PKC-7.0-0504 26.0 m 504 W 105 Ω 1.9 m2 2.5 m2 3.2 m2 PKC-7.0-0627 32.0 m 627 W 81 Ω 2.3 m2 3.1 m2 3.9 m2 PKC-7.0-0837 42.0 m 837 W 61 Ω 3.1 m2 4.2 m2 5.2 m2 PKC-7.0-1022 50.0 m 1022 W 53 Ω 3.8 m2 5.1 m2 6.4 m2 PKC-7.0-1246 62.0 m 1246 W 44 Ω 4.6 m2 6.2 m2 7.8 m2 PKC-7.0-1381 69.0 m 1381 W 40 Ω 5.1 m2 6.9 m2 8.6 m2 PKC-7.0-1774 89.0 m 1774 W 31 Ω 6.6 m2 8.9 m2 11.1 m2 PKC-7.0-2144 105.0 m 2144 W 26 Ω 7.9 m2 10.7 m2 13.4 m2 PKC-7.0-2458 123.0 m 2458 W 21 Ω 9.1 m2 12.3 m2 15.4 m2 PKC-7.0-3067 150.0 m 3067 W 17 Ω 11.4 m2 15.3 m2 19.2 m2 PRA-111-0002 25m Cable fixing band – F or rectangular or square rooms over 5m2 roughly 1.5m of fixing strip is required for every m2 of floor. For all other rooms approximately 2.0m of fixing strip is required for every m2 of floor. HCA-111-0008 25m Double-sided tape – for securing fixing bands Test your heating cable with a multi-meter before unwrapping to confirm you have received it in working order. At no point should any cable be connected to a power supply to test it. The black cold tail is double insulated and carries an earth screen (silver braid), live and neutral wires. Tests Exposing the ends of these wires will allow the continuity tests to be carried out with a functional multi-meter. This test should also be done before, during and after covering with screed or levelling compound. •Live to neutral = ohms value as listed above •Live to earth and neutral to earth = both infinity If your tests do not conform to the expected results please contact Heat Mat’s Technical Support Team. Construction: General Construction: VDE approved dual conductor wire with earth Voltage: 230 Vac – 50Hz Maximum Load: 21 W/m Maximum Cable Temperature: 90ºC Approvals: CE marked Wire Thickness: 6.8mm to 7.2mm depending on Ohm Value Cable Flexibility: Minimum allowable cable radius is 50mm Power Range: 210W-3067W UV Resistance: Confirmed UV Resistant by VDE test institute Approved in accordance with: EN 60335-1:1998, EN60335-2-17:1999, IEC 60730 IP Rating: IPX7 as required by the 17th Edition IEE Wiring Regulations Thermal Conductor: 2 x resistance 7 stranded wires insulated with 0.8mm silicon rubber (2G) Additional Internal Insulation: Polyester sheath Insulation Shield: Aluminium foil shield Outer Insulation: PVC (105) UV resistant, tested to 90ºC Reinforcement Materials: Fibreglass wire Fixing Materials: Heat Fix metal bands can be used PLI AN OM T C Technical Data: Part L T C PART L Compliant O M P LIAN 6 17th Edition Compliant For full fitting instructions please see our website www.heatmat.co.uk or contact us for advice. Certified EMC safe Please visit our website www.heatmat.co.uk for further information Manufactured in a BEAB approved factory CE Marked Choosing the correct cable spacing (c-c) Calculate the total m2 of floor area you have in your room, and then deduct any areas where underfloor heating should not be laid, such as any floor fixed furniture including baths, shower trays, kitchen units, central islands etc. We also recommend leaving a 60mm margin unheated around the perimeter of the room. This will give you your free floor area. To calculate the wattage output per m2 you will have, divide the wattage listed for your cable/s by the m2 free floor area that you have to heat i.e. 2,144W ––––––––– 11m2 = an output of 195W/m2 Now you must calculate the cable to cable (c-c) distance you will lay your heating cable at. Divide the free floor area multiplied by 100 by the total length of the cables you have to lay i.e. 11m2 x 100 ––––––––– 105m = 10.5cm You should therefore, in this circumstance, lay all of the cables in runs roughly 10.5cm apart. Standard rooms – 140W/m2 to 160W/m2 In properties up to the current insulation standards this output is sufficient to provide a full heating system and will react faster than a lower powered installation. The system must be laid above sub-floor insulation. High heat loss rooms – 170W/m2 to 200W/m2 In high heat loss rooms such as conservatories or older properties with low insulation values a more powerful system should still be able to provide a full heating system if laid above sub-floor insulation. Although 100% coverage is achievable, a border of roughly 60mm is recommended around the perimeter of the room as the heating cables should not touch the walls, kickboards etc. We would recommend planning your installation before starting to lay your cable, and also that you photograph your cable layout before tiling for future reference. The thermal resistance (insulation) between the top of the heated screed and the room must not have an insulation value higher than 0.125 m²K/W. Some typical insulation values for common floor coverings are listed below: Tiled, stone and thin vinyl floors Up to 0.035 m²K/W The 6mm and 7mm cable tables on pages 5 and 6 can be used as a guide to the approximate m2 coverage of each cable when laying at various outputs. You should always confirm the actual coverage required using the calculation above. Linoleum floors and thick vinyl floors Up to 0.040 m²K/W Hessian backed carpets with low Tog underlays Up to 0.125 m²K/W As a guide to confirming the wattage per square metre (W/m2) that you require, please use the following advice. Parquet and laminate floors up to 18mm thick Up to 0.125 m²K/W Wood fibre floors and rubber backed carpets Up to 0.175 m²K/W Very well insulated rooms – 100W/m2 to 130W/m2 In very well insulated properties this output can provide a full heating system as long as the system is installed above significant sub-floor insulation. Wood fibre floors and rubber backed carpets are not suitable coverings for use with underfloor heating. The material used to cover the heating cable must have a density of 1,500kg/m3 and a minimum heat transmission of 1W/m K, all normal tile adhesives, levelling compounds and screeds conform to this standard. *Insulation within the floor base minimises downward heat loss allowing your underfloor heating to run more efficiently. Insulation laid directly beneath the underfloor heating will provide the largest benefit, and the further down in the floor build the insulation is (such as beneath a screed) the less benefit it will offer. Systems laid onto very badly insulated floor bases may not meet your expectations. For support please call 01444 247020 7 Installation instructions for 6mm Red and 7mm Black Heating Cables indoors Floor preparation Installing the Heating Cable System The sub-floor should be solid, level and reasonably dust free as would normally be required before pouring a screed. Cables should always be laid above an insulation layer and this should be either foil faced (such as CellotexTM FF4000) or concrete faced (such as Heat Mat underfloor heating insulation boards). Test each cable with a multi-meter before unpacking to ensure you have received your product in full working order. (See bottom of pages 5 and 6 for testing instructions) If a damp-proofing membrane is being installed this must be placed beneath the heating cables. We would also recommend that the entire floor base is of the same construction to ensure the system performs evenly. It is acceptable to lay cables directly onto an existing well insulated concrete base or tiled floor, however in these circumstances we still recommend considering installing an additional layer of insulation, such as Heat Mat underfloor heating insulation boards. Underfloor heating cables must not be installed directly onto a layer of soft insulation, it must have a layer of concrete or foil to facilitate an even heat spread. Any areas containing expansion joints must be clearly marked ahead of installation and the cables must not cross these joints. 8 Before starting to lay the heating cable/s it is vital that you calculate the cable spacing for the area in question. Even if you have already been provided with a suggested cable spacing it is important that you verify that this is suitable for your area; if the cable is not spaced correctly you may end up with excess cable or not enough to cover the area correctly. Refer to page 7 for details of how to calculate the cable spacing for each area and remember to take into account any perimeter that you may be leaving unheated. The cables would normally be laid backwards and forwards along the longest dimension of the room and you should start to lay the cables running away from the site where the electrical connections will be made. The heating cable can be secured in place via two methods; either loosely cable-tied to reinforcement fabric/reinforcement mesh or fixed to the floor using Heat Mat’s metallic fixing strips. Please visit our website www.heatmat.co.uk for further information Installation with reinforcement fabric/ reinforcement mesh In most circumstances and particularly in large areas the recommended method of installation is fitting the cables onto reinforcement fabric. This method ensures the cables are held slightly above any insulation layer and is particularly suited to installation onto a damp-proof membrane (DPM). The reinforcement fabric should be laid onto the base above the insulation and any DPM. The fabric should be sufficiently strong to prevent it bending while people are walking above it and we recommend 6mm thick A142 or A142m reinforcement fabric which should be firmly cable tied together to hold it in place. The fabric must be free from sharp edges and you should pay particular attention to any sections which have been trimmed with a bolt cutter. It is preferable to fix the cables to the top reinforcement bars, so where possible these should be placed at 90 degrees to the direction the cable will be laid. If this is not possible it is still straightforward to fix the cable to the bottom bar, although it takes slightly longer. The cables should be loosely fixed in place using 2.5mm x 203mm cable ties and these should be tightened enough to hold the cable in place, but should not be over-tightened which could damage the cable. The cable should still be able to run backwards and forwards even when held in place by the cable tie. This method of installation is suitable for damp or wet conditions. The cable should be secured either side of the room approximately 0.2m from the wall, with the second fixing 1.0m in from the wall. Further cable ties should be used every 1.2m to 1.5m across the room. The cables should be spaced evenly over the room at the appropriate distance to provide 100% coverage. The free floor area of each room should be verified before laying the cables and referring to page 7 of the installation guide you should calculate the precise cable spacing for that room. Once the cable spacing has been decided upon we recommend using liquid Tipp-ex TM with a brush (the bottles contain a small brush) to mark out the cable spacing on the 6mm metalwork on either side of the room. The speediest method of installation is for a team of two installers to mark out the cable spacing and then stretch the cable across the room with one installer on either side of the room. The cable can then be safely secured close to the wall and then the next run can be laid. This is repeated across the room until the cable covers the whole area. Once this is done the team can move onto the next area and the cable can be secured at the additional points by one person. Under no circumstances can the cables be cut to shorten them, or joined together to lengthen them. For support please call 01444 247020 9 Installation instructions for 6mm Red and 7mm Black Heating Cables indoors All cable including the coldtail connection and end termination must be completely encapsulated within the screed. It is important that the cables are started close to where the thermostat, connection box or contactor will be placed to allow simple connection. All cable, coldtail connections and end terminations must be placed where they will be fully covered with screed and must not be taped down or pushed into the insulation. Cables must not cross each other and must never be closer than 60mm to other cables or conductive parts. Installation with Heat Mat metallic fixing strips Heat Mat metallic fixing strips can be used in installations where the heating cables are being laid directly onto a firm concrete or tiled base or a rigid insulation layer such as concrete faced insulation boards or Celotex FF4000 or similar with a metallic facing. It is possible to use fixing strips to install onto a DPM above a rigid insulation layer if the DPM is fully secured in place and taught. The fixing strips should be placed on the floor in runs at a 90 degree angle to the direction you wish to lay the heating cable. The first run of fixing strip should be placed approximately 0.2m from the walls with a further fixing strip 1m out. They should then be spaced every 1.2m to 1.5m across the room. If the fixing strip is being secured with double sided tape the surface must be dry and free from dust. If the fixing strip is being secured with a nail gun the installation can be carried out in damp conditions. The free floor area of each room should be verified before laying the cables and referring to page 7 of the installation guide you should calculate the precise cable spacing for that room. The fixing strip has pre-spaced cable fittings at 2.5cm intervals, and if your calculated spacing is at 10cm or 12.5cm intervals then simply fix the cables in the appropriate slots. Heat Mat’s recommendation though is using reinforcement fabric for the installation directly above a DPM. Metallic fixing strips are held to the base using double-sided tape, adhesive or they can be nail gunned into place (nail gunning is not suitable when used on top of a damp-proof membrane and is only recommended on concrete floors). 10 Please visit our website www.heatmat.co.uk for further information Multiple cables can be installed in one room but must be connected in parallel (they do not join together). Up to 2 cables can be physically wired into the back of the thermostat. More than 2 cables will require a connection box. If your system exceeds the Ampage rating of your chosen thermostat, your electrician can install a contactor or similar device to allow the heating system to operate safely through a single thermostat for ease of control. Test the heater/s with a multi-meter again prior to covering. If covering is not going to happen straight away restrict any traffic above the cable to a minimum. Covering the Heating Cable System Wear soft soled shoes and do not allow any unnecessary traffic across the cabled area until the floor covering is completed. Do not stack or cut tiles across the cabled area and take care to avoid dropping sharp objects or tiles onto the cables as this can crush or cut into them. Check the resistance and continuity of the cable with a multi-meter regularly during installation. If the resistance changes, or the cable goes to open circuit, the cable has been damaged. In this case, please contact Heat Mat’s Technical Support line on 01444 247020. Even a small nick in or scratch to the outer insulation can lead to system failure when powered up over a period of time. If the system is being covered with a cementaceous screed this should be carefully poured over the heating cables to an even depth of at least 50mm, and at least 65mm for Part L compliance. Any material used to cover the heating cables must have a density of at least 1,500kg/m3 and a minimum heat transmission of 1W/m K. The screed must be allowed to dry before laying further floor coverings and the heating cables must not be used to ‘dry out’ the screed, as this could lead to the screed cracking or the cable failing. If Heat Mat’s flexible levelling compound is being used to cover the heating cables then a layer of at least 15mm must be used. In normal circumstances this levelling compound will dry within 24 hours, and as with screed the heating cables must not be used to ‘dry it out’. The floor sensor should be positioned in the finished screed layer or levelling compound as close to the top of this layer as possible. The floor sensor should extend roughly 400mm into the room and if using a levelling compound rather than a screed, it must be located equidistant between two heating cables. If using the system as a night storage heater then the floor sensor can be laid at the same level as the heating cables, and again it must be placed equidistant between two heating cables. For support please call 01444 247020 11 Installation instructions for 6mm Red and 7mm Black Heating Cables indoors The sensor cable can be extended if required up to 50m using a twin sheathed high temperature PVC cable and the connection between the two wires must be waterproof and fully insulated. The floor sensor should not be fitted in areas affected by other heat sources, such as hot water pipes and radiators, or in an area that will be covered at a later date with items such as rugs or flat bottomed furniture, as this will prevent the system from operating correctly. With floating laminate or engineered board floors it is essential that the flooring is no more than 18mm thick to ensure a good movement of heat through the covering, and with these floors any layer of soft insulation laid beneath the flooring must be compatible with installation on top of an underfloor heating system. For carpeted floors rubber backed carpets should not be used and the Tog rating of the carpet must be no more than 2.0 Tog and of the underlay 0.8 Tog. If using one of Heat Mat’s infra-red wall mounted floor sensors you are not required to include an additional floor sensor within the floor construction. Once the screed or levelling compound has fully dried the final floor covering can be laid. If laying a tiled floor flexible tile adhesive and grout must be used to ensure compatibility with the underfloor heating. 12 Please visit our website www.heatmat.co.uk for further information To check that you have the latest set of instructions please follow this link www.heatmat.co.uk/ frequently-asked-questions/ instruction-downloads.html Installation instructions (Continued) Electrical connections Wiring can now be completed but no power should be applied to the system until the adhesive, grout and/or levelling compound or screed is completely dry. All work must comply with current IEE wiring regulations and installations must comply with Part ‘P’ of the Building Regulations. Consult your Local Authority Building Control department regarding their requirements for certification or check with an electrician qualified to issue Part ‘P’ certification regarding your individual installation. Remember: If you are unsure how to proceed at any stage of the installation process, please contact Heat Mat Technical Support on 01444 247020 for guidance. The heating cable has to be wired into a thermostat with floor temperature limitation. Please see the separate instructions in your Heat Mat thermostat box. Living with your Underfloor Heating System Run the cold tail connection and floor sensor cable in separate plastic conduit or trunking from your heated floor to the thermostat position. To ensure that your system works to its full capacity for the lifetime of the flooring, please ensure that thermal blocking is avoided above the heating system. Up to 2 heating cables can be wired straight into the thermostat. A connection box will be required if installing 3 or more heating cables. Ensure that multiple cables are wired in parallel, not in series. Thermal blocking occurs when the heat produced by the system warms the floor surface but is then trapped and has no way of escaping from the surface of the floor. This can happen beneath beanbags, rubber backed mats, furniture without an air gap beneath it or kitchen units. The mains power supply must be protected by a suitable RCD (30mA and up to 4.8kW). The thermostat should be connected to the power supply via a suitably rated fused spur or circuit breaker. Should the total loading from a combination of heating cables exceed the Ampage rating of your chosen thermostat, the system will require the installation of a suitable rated contactor which will allow the heating system to be run through a single thermostat for ease of control. Some Heat Mat thermostats are IP21 rated, which means that they can be installed within some bathrooms if there is a suitable area. If the thermostat is placed outside the room to be heated, or inside a cupboard, the thermostat will have to be re-programmed (when first switched on) to only monitor the floor sensor that has been placed into the heated floor space. This can cause the system to overheat in the thermally blocked area and, in extreme cases, affect the integrity of the floor covering and heating system. Thermal blocking is not usually a problem within floors where the system has been covered with levelling compound or tile adhesive and tiles, as these coverings are efficient transmitters of heat themselves and will spread the heat around any thermal block. Thermal blocking has a greater chance of occurring in situations with a carpeted, wooden or laminate floor finish that do not utilise a levelling compound as these coverings do not transmit heat as effectively. Heat Mat’s thermostats are IP21 rated, and the heating mats are IPX7 rated, which means systems can be installed in bathrooms and other ‘wet areas’ and if a suitable zone is available the thermostat can also be placed in the bathroom. For support please call 01444 247020 13 Heat Mat external Ice & Snow Melting Systems Heat Mat offer a wide range of Scandinavian designed outdoor de-icing systems for roofs, gutters, driveways and walkways. In most circumstances these systems will be based around the 7mm black cable system which has specifically been designed to be robust enough for external use and is fully UV protected. The 6mm Red cable system is not suitable for external use. The majority of external heating systems are controlled using one of our range of proprietary ice and snow melting thermostats and these have a range of temperature sensors to monitor ambient or ground temperature. In addition to temperature sensors our higher end ice and snow melting thermostats also include the option of a moisture detector which ensures that the system will only operate when it is cold and there is moisture present. Moisture sensors would normally cut the running costs of a system by around 80%, as it is often very cold, but if there is no moisture present there is no risk of ice or snow, so the system does not need to be powered up. 14 Particular care should be taken when deciding where to place the temperature and moisture sensors and we recommend that you thoroughly read the instructions that are supplied with the thermostats and, if you are unclear on any points, please contact Heat Mat. Installing the heating cables for external use is much the same as with general installation instructions for beneath a screed, however the covering over the cable (in the case of driveway or walkway heating) is obviously different and the three most common installation methods are noted overleaf. For roof and gutter heating systems there are a number of alternative ways to install the heating cables and these are briefly described in the following pages. For additional installation information for external systems please speak to Heat Mat’s Technical Team on 01444 247020. Please visit our website www.heatmat.co.uk for further information Driveway Heating Mats Outdoor Heating Mat - 7mm Heating Mat 300W/m2 Driveway heating mats are perfect for situations where you only need to heat tyre tracks rather than the entire driveway, and their high 300W/sqm output ensures any snow or ice melts quickly. The cable is pre-spaced on a fibreglass mesh for speedy installation and the mats can either be laid into sand or affixed to hard bases using an appropriate fixing to hold down the mesh. In most circumstances a 400mm wide mat will be sufficient to heat the tyre tracks. 800mm mats are available if a wider protected track is required, for instance for larger vehicles, however these are a special order item and please speak to your distributor for delivery timescales. For large industrial applications mats are available in 410V specification and again, these are a special order item. Product code Length Width Area Resistance Output ICE-040-0600 6m .0.4m .2.4m 720W 73 Ω ICE-040-0800 8m .0.4m .3.2m 960W 55 Ω ICE-040-1000 10m .0.4m .4.0m 1200W 44 Ω ICE-040-1200 12m .0.4m .4.8m 1440W 37 Ω ICE-040-1400 14m .0.4m .5.6m 1680W 31 Ω ICE-040-1600 16m .0.4m .6.4m 1920W 28 Ω ICE-040-1800 18m .0.4m .7.2m 2160W 24 Ω ICE-040-2000 20m .0.4m .8.0m 2400W 22 Ω Technical Data Construction Data Voltage: 230 V - 50 Hz General Construction: Dual conductor wire with earth Maximum load: 21W/m Max. cable temperature: 70oC Wire Thickness: 6.8mm-7.2mm depending on Ohm value Thermal conductor: 2 x resistance stranded wires insulated with flouropolymer Additional Internal Insulation: Polyester sheath Insulation Shield: Tinner copper shield Cable flexibility: Minimum allowable cable radius 50mm Outer Insulation: PVC Power range: 720W-2400W Reinforcement Mesh: Fibreglass Approvals: CE marked, EN60800 IP Rating: IPX7 as required by 17th Edition IEE wiring insulated with fluropolymer For support please call 01444 247020 15 Driveway, walkway and loading ramp heating Choice of output For normal installations we recommend an output of around 270W/sqm which provides a good balance between speed of operation and power requirements. Often the limiting factor to the size of area which can be heated is the available power supply on site, and with restricted power supplies it is often possible to specify a lower powered system which will still clear the ice and snow. Tyre track heating Where a long driveway requires heating it is quite acceptable to simply heat two tyre tracks leaving other areas unheated. This saves on the power requirements and installation and running costs and it allows longer driveways to be heated than would otherwise be possible. Drainage channel heating When heating a driveway or path area it is vital to ensure that the water can safely run away, and does not become pooled to then refreeze. When heating a driveway area we recommend that trace heating cables are installed into the drainage channels to ensure complete clearance. Installation methods There are a number of different installation methods, although all of them involve fixing down outdoor heating cable to Heat Fix metal bands or zip-tying it onto reinforcement mesh fabric or rebar. A rough overview of the three most popular installation methods is detailed below; please contact Heat Mat technical support for more details on 01444 247020. Asphalt The main issue to consider when installing heating cables beneath asphalt is to ensure that the heating cables do not come into contact with hot asphalt. The normal method of installation would be to level the current surface. If the surface is concrete or similar Heat Fix strips can be nail-gunned to the base and the cable installed onto these or alternatively reinforcement fabric can be laid. If the surface is not concrete or similar a layer of 30mm of sand or finely crushed stone should be laid with a 16 reinforcement fabric placed on top of this, and the cables zip-tied in place. A minimum of a 10mm layer of sand should then be laid on top of the cables. The asphalt should be allowed to cool to approximately 100ºC, before laying it over the sand, to ensure the cables are not damaged. The asphalt layer should be at least 55mm thick. Heat Mat supply specialist hot-asphalt cables which can be used directly beneath hot asphalt which often simplifies the installation. Please contact Technical Support for more information. Block paving Care must be taken not to drop any paving slabs onto the cable during the installation process as it could damage the heating system. The normal method of installation would be to level the current surface, lay a 60mm layer of sand/grit and compact this as required. A reinforcement fabric would then be laid on top and the heating cables zip-tied in place. A further 40-50mm layer of sand/grit would then be laid on top and this would be compacted by hand to ensure no damage to the heating cables. The block paving could then be laid, to achieve the greatest benefit from the heating system the blocks should be between 50 and 80mm thick. Concrete Heating cables are often installed into concrete bases as concrete is particularly prone to damage from rock salt and freeze/thaw activity. The standard installation method would be to level the existing base before covering it with a support layer of sand/grit 30-40mm deep. A reinforcement fabric should then be laid and the cables can be zip-tied in place on this, before placing a layer of sand on top to protect the cables; this should be a minimum of 10mm thick. The concrete can now be poured and it should form a layer with a minimum depth of 50mm, and the concrete mix must not include sharp stones as these could damage the cables. Please visit our website www.heatmat.co.uk for further information Ice & Snow Melting Systems for Roofs For roof heating there is no ‘standard’ output of heating that is required and Heat Mat specify the required output based on a wide variety of parameters including the pitch of the roof, its insulation level, the aims of the system and the buildings location. There are a number of ways of securing heating cables to the roof, however the main methods are either to use our standard fixing strips held down onto the roof using an external grade adhesive, or to use our specialist roof fixing. These fixings have been designed to allow the cable to be secured onto virtually any type of roof, and the normal installation method for these is as follows. The spacing of the fixings will have been specified by Heat Mat and it is vital that this spacing is followed. To install the fixing plates you should first remove any loose material from the surface and then clean the area where the fixing will be placed using a solvent based de-greasing rag. The adhesive that you will have been supplied with will normally come in 295ml dispensers and these are suitable for approximately 30 fixings. The glue must not be used in damp conditions or in temperatures below 10ºC. A measure of adhesive roughly the same size as the fixing should be placed on the roof, and the fixing should be pushed into this adhesive with a slight forwards and backwards twisting movement to ensure that is firmly held. Although a small amount of adhesive should be forced through the holes in the fixing, the adhesive should not be allowed to come through the fixing to the extent that it will prevent the cable from sitting between the two saddles on the fixing. The glue should be allowed to dry for 72 hours before installing the cables. Once the glue has hardened the cables can be run out through the saddles and should then be cable tied into place by passing the cable tie around the cable and the two saddles. Care should be taken not to over tighten the cable tie, as the cables must be allowed to move slightly as they warm up and cool down. It is also vital that the cable ties supplied by Heat Mat are used as they are specifically selected for the appropriateness for this application, and normal ‘UV stable’ cable ties would have a very short life expectancy. For support please call 01444 247020 17 Ice & Snow Melting Systems for Gutters As with roof heating systems, each gutter heating system is individually specified taking into account the local conditions. As a general rule, however, in a normal 125mm gutter we would recommend a double run of 7mm cable (providing a total output of 40W per meter) to ensure that the gutter is kept clear of ice and snow. It is important to heat the downpipes of any gutter heating system and in normal circumstances we recommend heating the first 1/3rd of the downpipe with two runs of the heating cable. In circumstances where air temperatures are expected to fall below -10ºC for a significant period of time we recommend heating the downpipe all the way down to ground level. FRO-GUT-GUID Cable guides for heating cable in standard gutters FRO-GUT-CHAI 1m Chain for downpipe heating cable Heat Mat offer a variety of gutter heating cable fixing accessories including spacers for the cable within the gutters, and suspension beams, chains and cable guides to allow cables to be safely run in downpipes. Gutter cable guides should be used to space the two runs of cable apart in the gutter to ensure that they do not touch, and these guides can be easily clipped over the side of the gutter and held in place with silicon sealant if required. The guides should be spaced roughly every 1m, and if possible we recommend installing the heating cables along the side of the gutter resting against the property. Where the heating cable is going to pass down a downpipe it is essential to use a suspension beam to ensure that the cable does not have to support its own weight. The suspension beam is placed above the downpipe in the gutter and the gutter protector is used to protect the gutter from excess heating as the cable passes into and then back out of the gutter. The plastic downpipe chain is fixed to the suspension beam, and the cable is held onto this chain using downpipe guides spaced at roughly 25cm intervals. 18 FRO-GUT-DOWN Cable guide for downpipe heating cable FRO-GUT-BEAM FRO-GUT-PROT Suspension beam for downpipe chain Cable protector for gutters and downpipes Please visit our website www.heatmat.co.uk for further information Heat Mat Extended Warranty Congratulations on your purchase of a Heat Mat electric underfloor heating system. The ultra-thin heating cable has been manufactured and supplied in the European Union by Heat-Com a/s/Heat Mat Limited, and the following Warranty is supplied in accordance with the general product liability rules, as stated in Directive 85/374/CEE, and all relevant national laws. You are provided with a ten year warranty on the heating cable for eventual defects in material. Details and evidence of defects has to be presented to Heat-Com, Heat Mat or an authorised UK or Ireland distributor for approval. When your warranty is invoked, your damaged product will either be repaired or replaced free of charge to yourself. Your warranty does not cover the following: •Any faults caused by misuse. •A system which has not been installed in accordance with the manufacturer’s guidelines. •Any other subsequential or consequential damages. To provide clarification, these damages could include the cost of repairs to walls, floors, tiles; professional fees; utility expenses. We would however pay for any reasonable damages which are a foreseeable consequence of Heat Mat’s negligence. •Any system that had not been paid for in full. •Heat-Com a/s/Heat Mat Limited are covered by an international insurance covering warranty payments. In addition to the above warranty, Heat Mat offer a 5 year extension to the above warranty on your heating cable. To be covered by this extra warranty in addition to the above stipulations you must also: •Register your product at www.heatmat.co.uk/ warrantyregistration within 90 days of purchase. •Be able to provide your proof of purchase of the system, a normal retail invoice/receipt is sufficient for this purpose. •Ensure the system has been installed in accordance with Heat Mat’s installation guidelines and it must be protected by a suitable RCD. •Ensure that all installation work is compliant with current IEE wiring regulations and installations must comply with Part ‘P’ of the Building Regulations. You should retain your Part ‘P’ certificate as proof of this. If the above stipulations have been followed, Heat Mat will provide a five year warranty once the original ten year warranty expires for the heating cable. This warranty runs for the life of the floor covering above the original installation. This warranty covers manufacturing defects in the heating cable supplied. Details and evidence of defects has to be presented to Heat Mat or an authorised UK or Ireland distributor for approval. When your warranty is invoked, your damaged product will either be repaired or replaced free of charge to yourself. The repair or replacement of your system is the only remedy available to you under these warranties. None of the above warranties affect your statutory rights. Heat-Com a/s and Heat Mat Limited will in no event be liable for consequential losses or secondary charges including, but not restricted to, the cost of replacing or repairing floor coverings, any costs associated with utility expenses or running costs, professional fees relating to trades peoples’ subsequent work or any other damage caused to material items. Heat Mat Limited, Ashwyn Business Centre, Marchants Way, Burgess Hill. RH15 8QY T 01444 247020 F 01444 247121 www.heatmat.co.uk For support please call 01444 247020 19 Please complete and display at your distribution board. Warning This building is fitted with Heat Mat 100% earth shielded electric underfloor heating utilising a 230Vac supply. Do NOT pierce the floors above the system with nails, screws or other fasteners. (see installer diagram for heater positioning) Do NOT expose the floor to thermal blocking or attempt to reduce the size of the heated floor area. (check suitability of floor covering with manufacturer & that furniture has 10mm (min) air void beneath it.) In the event of flooding or when carrying out any repairs or alterations disconnect the Under Floor Heating and contact your electrician or Heat Mat for advice Details of Installation: Electricians Name: Signature: Company Name: & Address: Date: Room with heating Installed: Total Wattage of system: Please list the product code and test results of each element after installation (compare to install guide for rated resistance) Product Code Resistance Rating Insulation Test Passed Heat Mat Ltd - Tel No: 01444 247020 see .www.heatmat.co.uk for more under floor heating solutions This warranty card should be left with the thermostat user manual, Heat Mat system installation guide and the installer's heater layout & wiring diagrams to meet IEE Wiring regulations (17th Edition - section 753). These items should be permanently fixed near the relevant distribution board. Heat Mat Limited, Ashwyn Business Centre, Marchants Way, Burgess Hill. RH15 8QY Art No. 02000053 Heat Mat Limited, Ashwyn Business Centre, Marchants Way,www.heatmat.co.uk Burgess Hill. RH15 8QY Reproduction of part or all of the contents of this fitting guide in any form is prohibited other than with the express written Reproduction permission of part orofall theLimited. contents HeatofMat of this fitting guide in any form is prohibited other than with the express written





















