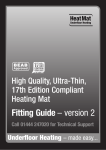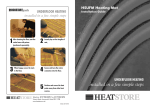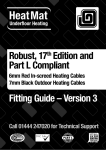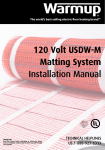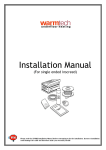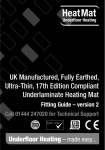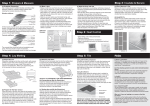Download Installation Manual
Transcript
Installation Manual IMPORTANT: Read this manual before installation. Incorrect installation could damage the heater and invalidate your warranty. Technical Help line: 0845 345 2288 Your Warmup Undertile Heater has been designed so that installation is quick and straightforward but as with all electrical systems, certain procedures must be strictly followed. Please read the manual carefully and check the sizing guide at the back of the manual to ensure that you have the correct heater for the area you wish to heat. Contents Page 1 - 3 Important Points / Do’s and Dont’s Page 3 - 4 The Heater – Technical Specification Page 4 - 5 Electrical Provisions Page 5 - 6 Subfloor Preparation Page 6 Installing Multiple Heaters Page 7 - 9 Heater Installation Page 10 Testing the heater and final connections. Page 11 Tilers Guide Page 12 Notes Page 14 Floor Plan Page 15 Electrician test sheet Page 16 Warranty Page 17 Homeowners Guide Using the manual It is important that before during and after the installation that all the requirements are met and understood. If the instructions are followed, you should have no problems. If you do require help at any stage, contact our helpline: 0845 345 2288 You may also find a copy of this manual, wiring instructions, a list of frequently asked questions and more helpful information on our website: www.warmup.co.uk Important points 1 Read the manual More often than not, issues with Warmup® Systems not functioning properly can be traced directly back to not following the instruction manual. Please ensure that you read and follow the instruction manual carefully. If you are not sure about any part of the installation process, please contact the Technical Team for further assistance. 1 2 Check the size of the room Check and double check that your Installation Plan has the correct measurements. Each heater is made to a set length and cannot be cut. If the measurements change, this may affect the size heaters you will require. If you find that the heaters are not the correct size or you have any queries, contact Warmup for further assistance. 3 Qualified Electrician As with all electrical projects governed by Part P regulations, all mains electrical connections must be undertaken by a certified electrician. All work must conform to the current IEE wiring regulations. 4 RCD (Residual Current Device) - there to protect The Residual Current Device (RCD) is designed to help prevent electrical shock. All underfloor heaters must be wired via a 30mA RCD as per BS7671:2008 wiring regulations. 5 Remember to cover all the heating wire and joints Both the cold tail and end joint of the heater must not be bent and should be thoroughly protected from damage. The joints should be recessed into the floor so that they sit at the same level as the heating element and cannot be damaged. DO NOT tape over the joints but ensure that they are completely embedded in the tile adhesive. Ensure that all of the heating wires have been embedded in adhesive and covered by tiles. Never leave any of the joints or heating element exposed. 6 Thermal blocking This can occur when heat produced is trapped and cannot escape from the surface of the floor. DO NOT install under cabinets and other furniture or fixtures with solid bases that will be permanently installed and attached to the floor. 7 Floor covering The Warmup Dual-wire heaters are designed for use under ceramic, quarry or natural stone tiles. If you are using any other type of floor covering, contact the Warmup Technical Team for further assistance. 8 BEWARE - Damage Ensure that you plan the layout so that any drilling during tiling will not damage the heating wire. Care must be taken to ensure that during the course of the installation that no damage is caused by, for example, falling objects, sharp objects, or walking on the heating element. 9 Test, Test and Test again! The system should be tested before, during and after its installation. See page 10 for the electrician testing guide. 10 Tile Adhesive and Grout Always use tile adhesive and grout suitable for use with underfloor heating (Must contain flexible adhesive) 2 11 Allow to dry DO NOT commence installation on a concrete floor that has not fully dried. 12 Insulate The insulation levels of a floor will affect both the performance and running costs of the heater. For minimum heat loss, we recommend the use of the Warmup insulation board or similar insulated tile backer board. This will reduce the running costs and provide a more efficient heating system. Do’s and Don’ts DO maintain a gap of at least 70mm between the heating wire runs at all times. DO ensure that the heater is installed at least 50mm from any other heating sources such as chimneys and conductive parts, such as water pipes. DO NOT install on stairways or up walls. DO NOT bend the heating wire under a 25mm radius. DO NOT install heater if ambient temperature is below 5°C. DO NOT cut, shorten or allow any of the heating wire to touch or cross at any time. DO NOT remove the protective wax paper from the double-sided tape all at once , it is easier to remove the protective wax paper as you go. The heater Technical Specification B A - Coldtail (3m) B - Coldtail joint C - Heating element D - End joint C A D The heater consists of a fixed length of heating wire terminated at one end by a sealed end joint and the other by a 3m power supply cable (cold tail). The cores and earth braid are sliced in a waterproof joint assembly to the supply conductors and earth conductor of the cold tail. 3 KIT Cable Length (m) Wattage Amps Ohms 150W/m² approx 90mm spacing Prowire 2 22.22 300 1.30 176.38 2m² Prowire 3 33.33 450 1.96 117.56 3m² Prowire 4 44.44 600 2.61 88.17 4m² Prowire 5 55.56 750 3.26 70.53 5m² Prowire 6 66.67 900 3.91 58.78 6m² Prowire 10 111.11 1500 6.52 35.27 10m² Voltage : 230Vac - 50Hz Minimum Bending radius - 25mm IP Rating - IPX7 Minimum Spacing - 70mm Maximum Spacing - 100mm All Undertile heaters have been tested and approved in accordance with: EN60335-1-2002 EN60335-2-96-2002 EN50366:2003 Electrical Provisions As with all electrical projects which are subject to Part P Building Regulations, all electrical work must be carried out by a certified / qualified Part P electrician. All work must confirm to current IEE wiring regulations - BS 7671:2008. Installing an RCD The electrician must install a dedicated 30mA RCD or use an existing RCD. A combination “double pole switched” fused/spur RCD may be used. No more than 4.8kW may be connected to each 30mA RCD. For larger loads, use multiple RCDs. Electrical accessories needed • Electrical Back Box - A 35mm back box may be used for the all Warmup thermostats. • Junction Box - If installing more than two heaters a junction box will be required. • Conduit or plastic trunking- The wiring to the thermostat should be chased into the wall protected by conduit or plastic trunking. Connecting the thermostat The thermostat must be connected to the mains electrical supply via a double pole isolator fused spur or RCD that has a contact separation in all poles providing full disconnection under over-voltage category III conditions . The thermostat should be installed within the room to be heated. In most bathroom installations the thermostat cannot be located within the bathroom itself as the thermostat is IP20 rated and must be located outside of Zone 2. In such cases the thermostat must be fitted to the outside of an internal wall of the bathroom, as close to the under floor installation as possible. 4 The installation of more than one product will require ALL the cold tails to be connected to the thermostat in parallel and NOT in series. Installations involving more than two (2) heating wires may require a junction box. The cold tail consists of three (3) wires: live, neutral and earth, which should be connected within the thermostat. The thermostat is rated up to 16 amps. For larger installations exceeding 16 amps multiple thermostats may be required or it may be possible to use a Contactor. For further advice Contact the technical department on 0845-345-2288. Once the electrical connections have been made, the electrician must complete the relevant electrical forms which are to be displayed on or near the consumer unit as per BS 7671:2008 - 17th Edition wiring regulations. Subfloor preparation When tiling a floor, it is important that the design, construction and preparation of the subfloor are carried out correctly. All work should comply with the relevant standards for flooring tiling. This manual is only intended as an outline guide for ceramic tiling. Further information can be found from the tile adhesive manufacturer. SUBFLOOR TYPES Timber Subfloor: Secure existing floorboards. Floor boards should then be over boarded with a Warmup insulation board (min 10mm) or WBP plywood (Min 18mm) screwed down at 200mm centres. Fixing Ply directly to joists will not provide a stable floor finish to accept the tiles. Fixing 18mm tongue and groove then over boarding with WBP plywood or the Warmup Insulation board. Un-insulated Concrete: Warmup recommends an insulated tile backer board (min 10mm) such as the Warmup board is fixed to the concrete base using flexible tile adhesive as per Manufacture instructions. Insulated concrete: This must be completely dry, smooth and level. If insulation is under the concrete slab additional insulation may be required to ensure the efficiency of the heater. 5 Adhesive and glue residue: This must be removed or covered with a suitable levelling compound (min 10mm) or the Warmup insulation board. Bitumen Asphalt: This must be removed or covered. If the Bitumen is there as a damp proof layer it must be covered with a latex self levelling compound (10mm min) or the Warmup insulation board. Chipboard, MDF or OSB (flake boards) are not suitable bases for tiling this must be over boarded with a sufficient thickness of plywood or the Warmup insulation board. Using the Warmup insulation board The Warmup insulation boards are fitted to the concrete using flexible tile adhesive and to a wooden subfloor using flexible tile adhesive and screws. It is important that the boards are fitted as per the manufactures instructions. 1. 2. 3. 4. Tiles Flexible Tile Adhesive Prowire Double sided Tape Prowire Installing Multiple Heaters When installing two or more heaters, begin by reading the sizing guide to ensure you have the correct size heaters for the area you wish to heat. The sizing guide will also tell you the perimeter and heating spacing required for your particular room. Note: All spacing has been based on square areas for calculation purposes, Therefore, actual spacing will vary according to the shape of the area to be heated. Mark out the spacings and lay the first heater. Do not cover with the fibre glass tape at this point as you may wish to adjust the spacing later on. Lay the second heater in the remaining area using the same perimeter and heating wire spacing as the first heater. Note: All heaters should start in the same area next to the Warmup thermostat location. When laying more than one heater, it is important to keep these points in mind : 1. The heating wires may not touch or cross at any point. 2. The heaters MUST be joined in parallel only at the junction box. Do NOT attach one heater to another in series. 3. The heating wire spacing for all the heaters in an area should be approximately equal. 6 5. 6. 7. Warmup Insulation Board Flexible Tile Adhesive Subfloor Heater Installation Ensure that you have completed the necessary subfloor preparations specified on page 5 before proceeding. Before commencing installation, test the resistance of the heater (see page 10). Calculate the total area (m²) of you room deducting any areas where units are to be fitted or the heating element will not be laid. Allow a 50mm perimeter.The table on page 4 can be used as a guide as it shows approximate m2 coverage of each cable when laying at 150W/m2 (spacing 90mm). Formula Calculating the required spacing Area to be heated (m²) x 1000 = spacing(mm) Cable Length Example Room = 4m² (2m x 2m)- Less perimeter of 50mm Area to be heated - 1.9m x 1.9 m = 3.61m² 3.61m² x 1000 = 81mm 44m In order to attach the double-sided tape to the subfloor you must ensure that the surface is dry, clean and free from dust. If the tile adhesive used requires a primer, follow the manufacturer’s instructions. Do not commence installation on a concrete floor that has not fully dried Smooth, clean and dry floor Attach the double-sided tape at an approximate distance of about 50cm. The tape should be laid in the oppposite direction to the heating element runs, observing the 50mm perimeter from the wall. Reinforcing loop area In the areas where the heating wires loop a second line double-sided adhesive tape should be attached. Attach the double sided tape to the floor Each loop should sit fully on the adhesive tape to prevent the wire from lifting. NOTE: DO NOT space the the heating cable closer than 70mm or further than 100mm apart.Spacing should be kept uniform to ensure an even spread of heat across the area. Mark out spacing intervals 7 Removing the protective film Loosen the protective film from the tape in the area where you want to start the installation. NOTE: Do not remove all of the protective film at the start of the installation. Gently pull the power supply cable from the box. Do not remove the spool from the box as this will cause the heating wire to twist. Remove a section of the protective film After 3 metres of cable have been removed, you will reach the point at which the power supply cable joins the heating wire. The joint should be secured to the floor at the start point. The wire should be laid at the correct spacings in parallel lines back and forth crossing over the runs of double sided tape. Lay wire out from start point Adjust the spacing between the cable if required to ensure that the heating cable/s fit your room. In order to achieve even coverage of the balance of the area to be heated, you may at this stage need to adjust some of the wire spacing that you have previously secured. Once the heating wire layout has been completed, Apply the fibre glass tape over the runs of doublesided tape. Do not cover the entire cable with the fibre glass tape. Lay out wire in parallel lines Depending on the requirements of the tiler, it may be necessary to chisel out or “chase” short channels in the subfloor to minimise the increased height presented by the power cable, the end joint and the floor probe conduit. Before chiselling the area, ensure that the heating wire and power supply cable are out of the way. Fit the power supply cable into the channels and secure with fixing tape. Fix fibre glass tape 8 Depending on the requirements of the tiler, it may be necessary to chisel out or “chase” short channels in the subfloor to minimise the increased height presented by the power cable, the end joint and the floor probe conduit. Before chiselling the area, ensure that the heating wire and power supply cable are out of the way. Fit the power supply cable into the channels and secure with fixing tape. Step 4: Install the floor sensor and conduit supplied with the Warmup thermostat. Lay the floor sensor wire at least 300mm from the wall. The floor sensor should be centred between two of the heating element runs and should extend a minimum of 150mm into the heated area. The floor sensor should be installed into a flexible conduit to allow for a new sensor to be easily fitted should a fault develop. Please note, the sensor conduit may be taken into a connection box where it may be extended up to 50 metres to the thermostat location. The sensor must be run in a separate conduit -it must be separated from other cabling. When positioning the sensor avoid hot water pipes in the floor or draughty places such as external doorways as this may affect the temperature reading. 9 30cm from wall Install the Warmup® Thermostat The power cable consists of conductors coloured brown(live), Blue(neutral) and green/yellow (earth). These should be connected in accordance with current wiring regulations. Ensure that the heaters have been tested before any connections are made to the electrical supply. Please review information on page 4 & 5 before proceeding. Test the heater(s) You must test the heater before during and after installation of the final floor finish to ensure that the heaters have not been damaged during the installation. Using a multimeter test the resistance of each individual heating element. Set the multimeter to 200 ohms and test the heater across the Live and Neutral. At 20°C between live and Neutral the heater should read Model Resistance PROWIRE 2 177 ohms PROWIRE 3 118 ohms PROWIRE 4 88 ohms PROWIRE 5 71 ohms PROWIRE 6 59 ohms PROWIRE 10 35 ohms Check resistance using multi-meter A +/- 5% Ohm reading tolerance is allowed under manufacturing guidelines. If the heater resistance reading is open circuit or above/below the allowed tolerance. DO NOT TILE contact the technical helpline on 0845 345 2288. All test results must be recorded on the control card at the back of the manual. NOTE: DO NOT WIRE THE HEATING ELEMENT TO THE MAINS WHILE THE HEATING ELEMENT IS STILL ON THE REEL. 10 Tiling the floor The tile adhesive and gout must include an additive for flexibility and be suitable for use with underfloor heating. Refer to the adhesive manufacture’s instructions for usage. 2 part flexible adhesive is best. Check that the heating element is secure. Tile as normal, taking care not to damage or dislodge the heating wire with the trowel or with tiles. If tiling with mosaic slate or similar tiles it is advisable to cover the heating wire with a latex self -levelling compound before tiling. When using a notched trowel, gently comb the adhesive in straight lines in the same direction as the runs of wire. If possible use a plastic trowel. Do not allow the trowel to make contact with the heating wire while applying the adhesive. Use sufficient adhesive to ensure that there are no voids or hollows under the tile. If a tile has been positioned incorrectly, take great care not to damage the heating wire when lifting. Remember that tiles must not be lifted once the adhesive is dry, as this will damage the heating wire. Do not store or cut tiles on top of the heating wire. Do not allow chippings or dust to contaminate the floor during tiling. Care must always be taken not to damage the wire during the tiling process. Use a piece of carpet or a dust sheet as a crawl-board to prevent the heating wire being damaged by your feet or knees during the tiling process. Use correct adhesive and grout Tile as usual During the tiling process, check the resistance of the heater with a multimeter at regular intervals. If the heater goes open circuit DO NOT CONTINUE - call the technical helpline 0845 345 2288. Grout the floor as soon as possible as per the manufactures instructions. Do not store tiles on heater 11 Notes 12 Floor Plan 13 13 Floor Plan 14 15 Warranty Terms and conditions apply REGISTER YOUR HEATER ONLINE AT: www.warmup.co.uk THE LIFETIME ELEMENT OF THIS GUARANTEE DOES NOT EXTEND TO THERMOSTATS WHICH ARE COVERED BY SEPARATE GUARANTEES. THIS GUARANTEE DOES NOT AFFECT YOUR STATUTORY RIGHTS. Warmup® Undertile Heater is guaranteed by WARMUP PLC (“Warmup”)to be free from defects in materials and workmanship under normal use and maintenance, and is guaranteed to remain so subject to the limitations and conditions described below. The UNDERTILE HEATER is guaranteed for the LIFETIME of the floor covering under which it is fitted, except as provided below (and your attention is drawn to the exclusions listed and the end of this guarantee). The lifetime guarantees applies: 1. Only if the unit is registered with Warmup within 30 days after purchase. Registration can be completed online at www.warmup.co.uk. In the event of a claim, proof of purchase is required, so keep your invoice and receipt - such invoice and receipt should state the exact model that has been purchased ; and 2. Only if the heater has been earthed and protected by a Residual Current Device (RCD) at all times. Thermostats are guaranteed for a period of 3 YEARS from the date of purchase, except as provided below. Neither guarantee continues if the floor covering over the heater(s) is damaged, lifted, replaced,repaired or covered with subsequent layers of flooring. This guarantee period begins on the date of purchase. Registration is confirmed only when confirmation is sent by Warmup PLC. During the period of guarantee Warmup will arrange for the heater to be repaired or (at its discretion) have parts replaced free of charge. The cost of repair or replacement is your only remedy under this remedy under this guarantee which does not affect your statutory rights. Such costs does extend to any cost other than direct costs of repair or replacement by Warmup and does not extend to costs of relaying or repairing any floor covering or floor. If the heater fails due to damage caused during installation or tiling, this guarantee does not apply. It is therefore important to check that the heater is working (as specified in the installation manual) prior to tiling. WARMUP PLC SHALL IN NO EVENT BE LIABLE FOR INCIDENTAL OR CONSEQUENTIAL DAMAGES, INCLUDING BUT NOT LIMITED TO EXTRA UTILITY EXPENSES OR DAMAGE TO PROPERTY. SafetyNet Installation Guidelines: If you make a mistake and damage the new heater before laying the floor covering, return the damaged heater to Warmup within in 30 days along with your original dated sales receipt. WARMUP WILL REPLACE ANY PRE-TILED HEATER (MAXIMUM 1 HEATER) WITH ANOTHER HEATER OF THE SAME MAKE AND MODEL - FREE. TM Please note: (i) Repaired heaters carry a 5 year warranty only. Under no circumstances is Warmup responsible for the repair or replacement of any tiles / floor covering which may be removed or damaged in order to affect the repair. TM (ii) The SafetyNet Installation Guarantee does not cover any other type of damage, misuse or improper installation due to improper adhesive or subfloor conditions. Limit of one free replacement heater per customer or installer. (iii) Damage to the heater that occurs after tiling, such as lifting a damaged tile once it has set, or subfloor TM movement causing floor damage, is not covered by the SafetyNet Guarantee. Register your Warmup® warranty online at www.warmup.co.uk 16 Homeowners Guide Thank you for choosing to install Warmup underfloor heating we are sure that you will enjoy living with the comforts of underfloor heating in your home. End User Checklist Please check that you have the following documents. 1. Floor Plans 2. Electrical Test Sheets 3. Thermostat Instructions If you have not received any of the above documents contact your installer who will be able to provide the relevant information. User Information You may want to test that the heaters are working correctly prior to programming the thermostat fully. This can be done by setting the thermostat into a manual mode and allowing the appropriate time for the floor to heat up. Always allow 7-10 days for tile adhesive/ grout to dry fully before switching the heaters on. Heat up times Subfloor Heat Up time (approx) WBP plywood 45min WBP plywood with Warmup Insulation Board 20min Insulated Concrete (insulation under screed) 2-5 hours Concrete with 10mm Warmup Board 25min un-insulated Concrete 2-8 hours Thermal blocking This can occur when heat produced is trapped and cannot escape from the surface of the floor. Do not install under furniture or fixtures with solid bases that will be permanently installed or attached to the floor. Any furniture should have a min of 10mm clearance. Rugs should be avoided, as they act as an insulator reducing the efficiency of the installation. Energy saving A few tips to save energy • Use the thermostat in a program mode to ensure that the heaters are only heating the floor when needed. • DO not set the thermostat temperature too high. 28°C is more than adequate for most installations. • Ensure that the thermostat is programmed to be off at times when the heaters will not be needed. If you require further assistance contact Warmup Technical on 0845 345 2288. 17 Warmup Plc 702 Tudor Estate Abbey Road, London NW10 7UW 0845 345 2288 0845 345 2299 [email protected] www.warmup.co.uk Scan and visit our website V2.0 The WARMUP word and associated logos are trade marks. © Warmup Plc.2007-Regd.TM nos. 1257724,4409934,4409926,5265707.E & OE.




















