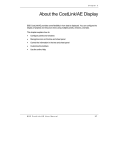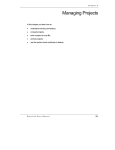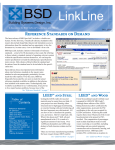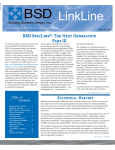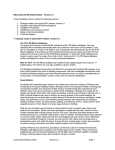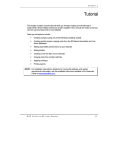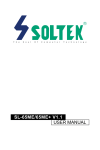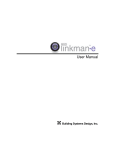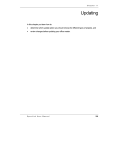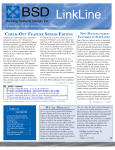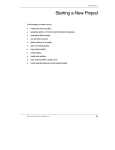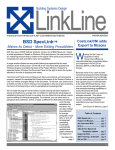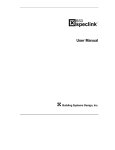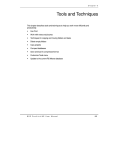Download LinkLine - Speclink
Transcript
LinkLine A Newsletter for BSD SoftLink ® Customers and Friends WINTER 2004 Switching to the new MasterF orma t™ MasterForma ormat™ The 2004 edition of CSI/CSC’s MasterFormat™ has been released and is now available for sale. Now what? Many individuals in the construction industry are wondering how, whether, and when they should make the change from the familiar 16division format. Staff who are responsible for producing construction specifications are most affected by the changes and are most likely to be in a quandary about how to proceed. They must deal with a number of issues, including the following: • • • • When will information providers offer product information in the new format? When will owners demand that specifications be written in the new format? What is the best procedure for persuading/requiring outside consultants to make the switch? How much time and effort will be required to convert office master specifications? • Is it necessary to make the conversion in one fell swoop, or can the conversion be accomplished gradually? • Will there be a period of time during which an office will need to produce specs in both formats? If so, how will the two separate office masters be maintained in parallel? • In firms that use keynoting, what additional steps will be needed to coordinate CAD details with the new format? • Are there any tools that will make the whole conversion process easier? Subscribers know that BSD SpecLink is a software tool that has eliminated a large part of the problem for specification writers. The new global MasterFormat switch allows SpecLink users to switch any project back and forth between the 1995 and 2004 formats automatically. The global switch even changes internal cross references, so much of the tedium has been eliminated from the changeover. This means that SpecLink offices can switch their specifications to the new format at any time and can issue specifications in either format indefinitely. They also do not have to maintain dual office masters. It’s true that user-added sections in SpecLink cannot be automatically converted by the software. However, a number of features help our users expedite the conversion of sections that have been manually inserted or imported from word processing files. When a project is first switched to the new MasterFormat, any user-added sections are automatically placed in the Unassigned folder at the bottom of the tree. From there, it’s a simple matter to Move each section to its correct location in the new MasterFormat, using a mapping spreadsheet available from BSD or CSI to identify the correct new number and title. Subsequently, these userSee “New MasterFormat” on page 2 ○ ○ ○ ○ ○ ○ ○ ○ ○ ○ ○ ○ ○ ○ ○ ○ ○ ○ ○ ○ ○ ○ ○ ○ ○ ○ ○ ○ ○ ○ ○ ○ ○ ○ ○ ○ ○ ○ ○ ○ ○ ○ ○ ○ ○ ○ ○ ○ ○ ○ ○ ○ ○ ○ ○ ○ ○ ○ ○ ○ ○ ○ ○ ○ ○ ○ ○ ○ ○ ○ C.M. Architecture, P .A. P.A. Finds Answers with BSD SpecLink Table of Contents Switching to the New MasterFormat ..................... C.M. Architecture, P.A. Finds Answers with BSD SpecLink ............................. About Your SpecLink & PerSpective Updates ....... New Edition of NFPA 70 ...... New Non-Proprietary Section List ......................... Recent Enhancements To CostLink/CM .................. Q&A ..................................... New Features in BSD SpecLink ..................... Training Schedule .............. 1 1 3 3 4 5 6 7 8 Established in 1977, C.M. Architecture, P.A. (CMA) provides architectural and planning services to clients located throughout the United States. With offices centrally located in Minneapolis, MN and Fort Worth, TX, they continue to experience strong growth nationally. CMA is an established and nationally recognized retail architectural design firm with multiple office locations in the United States. CMA’s highly talented staff provides design services to numerous worldwiderecognized retailers, with projects completed daily and in all 50 states. The firm’s projects have been featured in Business Week magazine’s “Profiles of Leading Architectural, Engineering and Construction Management Firms” as well as many other industry publications. CMA was ranked by DISPLAY & DESIGN IDEAS magazine as one of the Top 15 Firms, when comparing the amount of retail square footage (in millions) designed. CMA was See “CMA Architecture” on page 2 “Spec writing is a challenging task, but SpecLink makes it a much more pleasant experience.” Sam Austin, Senior Project Architect, C.M. Architecture “New MasterFormat” continued from page 1 mapped sections will also convert automatically back and forth when the MasterFormat global switch is activated. In addition to mapping the individual useradded sections, users will want to map any cross-referenced section numbers within the text to their corresponding numbers in the new MasterFormat. Users accomplish this second mapping task by inserting a special MasterFormat Version choice that replaces the original section number in user-added paragraphs. The choice dialog box allows the user to insert the two corresponding section numbers, so the global MasterFormat switch setting subsequently will cause the appropriate section number to be displayed. Although it has significantly reduced the work involved in updating specifications, SpecLink won’t solve all our users’ problems related to MasterFormat conversion. Outside consultants who use word processing instead of SpecLink may have to be cajoled into cooperating within whatever conversion timetable is ultimately established. Library organization will be affected, and CAD details may have to be renamed or renumbered. Each office will have to deal with these related issues on an ad hoc basis, relying on input from everyone involved. In moving forward on the conversion process, it may be helpful to get some ideas from CSI’s website. At www.csinet.org/masterformat, you can share your strategies and read about others in the “MasterFormat Implementation Discussion & Commentary” area. You can also order the new MasterFormat publication from the same location. At BSD we are working to make the specifications transition as easy as possible for our subscribers, and our technical support group stands ready to help with software and master specification issues. We won’t be able to help you much in other aspects of the transition, but we know that with careful planning a complete conversion to the new MasterFormat can be accomplished with a minimum of expense and disruption. We wish you good luck in that enterprise. 2 BSD LinkLine Winter 2004 BSD SpecLink was used for CMA’s E*TRADE building project. “CMA Architecture” continued from page 1 also ranked by DISPLAY & DESIGN IDEAS magazine as one of the Top 30 Firms, when comparing the amount of retail billings (in millions) in 2003. In addition to CMA’s retail and restaurant work, the firm is involved in the planning and design of numerous commercial, governmental, telecommunications, industrial, multi-family housing and institutional projects. The need: Back in 1996 with a 40 person staff, CMA was experiencing many frustrations with their spec writing system. Sam Austin, Senior Project Architect, recalls, “With our previous commercial spec writing system, we had to wade through enormous amounts of information, and then delete what we didn’t want. Trying to accommodate differing client needs was also very time-consuming and frustrating. We were always experiencing out-of-date references and information.” As the Chief Specification Writer for the company, Austin made the decision to find a better solution. After evaluating SpecLink and using it on his first project, Austin knew he had found his answer. The solution: Says Austin, “For many years, I have written specs with most of the available systems, and I can assure you that SpecLink is the best I have used. We subscribed to SpecLink in the fall of 1996, just as I was starting work on a 185,000 square foot distribution center, so that became our ‘test project.’ On jobs of that size, we would normally have received 40 – 50 RFIs (Requests for Information) during construction. Largely due to the clarity and completeness of our specs (a two-volume Project Manual) using SpecLink, we had only 14 RFIs!” Since that time, CMA has used SpecLink for every type and size of project, and has developed several in-house masters for repeat clients. “Like many firms, we are involved in a very broad range of project types and sizes, and we have been able to produce unique and unusual spec sections with minimal effort using SpecLink,” states Austin. “It’s almost as easy as using any See “CMA Architecture” on page 3 About Your SpecLink & PerSpective Updates SpecLink+ St atistics: Sta • 689 sections total, 177 updated or new (26%) 7 new non-proprietary sections, 5 with checklists 498 non-proprietary sections, 174 updated or new (35%) 191 proprietary sections, 23 updated (12%) 18 sections with built-in checklists 110,871 paragraphs 116,862 internal links (targets and consequences) 18,547 notes to specifier 3,242 notes with live hyperlinks to Internet web pages 2,188 external documents referenced, 9% verified as unchanged or updated • • • • • • • • • • • • • • • • 16 documents never before referenced 47 obsolete documents replaced or removed 185 standards organizations referenced, 1 never before referenced 4 new standards organizations 2,356 manufacturer name listings, 94% with live hyperlinks to their web sites 977 unique manufacturers listed in 361 non-proprietary sections 37 manufacturers never before referenced Short F orm Specs St atistics: Form Sta • • • 16 sections corresponding to MasterFormat 1995 divisions 8,297 paragraphs 814 notes to specifier New Edition of NFP A 70 NFPA The 2005 edition of NFPA 70, the National Electrical Code, has been published. The new edition of this vital electrical reference document includes major changes involving: • • • • New and revised ground-fault circuit-interrupter (GFCI) rules New requirements for arc-fault circuit interrupters (AFCI) All-new Article 409 introduces rules for industrial control panels. All-new Article 506 presents a zone hazardous area classification system for combustible dusts and ignitible fibers and flyings. • All-new Article 353 governs installations using HDPE conduit. • Reorganized electrical calculation requirements in Article 220: Branch Circuit, Feeder and Service Calculations • New requirements for identification of ungrounded branch circuit and feeder conductors Since local and state jurisdictions may be adopting the 2005 edition of NFPA 70 prior to SpecLink’s Spring Update (March 2005), all references in SpecLink to NFPA 70 have been revised to reflect the 2005 edition. If a project should not reference the 2005 edition yet, you have two options. 1) If you routinely include the full reference citations in project specifications, the citation for NFPA 70 can be changed by making a copy of the paragraph — if you don’t include the full reference citations, the edition date does not appear in the spec. 2) If you update your office master section by section, rather than accepting all the revisions, you can skip updating the NFPA 70 citation until later. “CMA Architecture” continued from page 2 word processing software. With SpecLink, it is easier to select what you want. We simply make the selections for our project, and the intelligent linking power helps us do the rest. As a result, we have reduced our RFIs by 60-70% and our spec production time by 50-70%, depending on the project type.” • • • • 8,714 internal links (targets and consequences) 365 external documents referenced 225 ASTM’s referenced, 46% revised 44 standards organizations referenced PerSpective Performance Specs St atistics: Sta • • • • • • • 161 sections, 20 updated (12%) 17,361 paragraphs 21,563 internal links (targets and consequences) 3,286 notes to specifier 202 external documents referenced, 29% verified as unchanged or updated 7 obsolete documents replaced or removed 37 standards organizations referenced “Of course,” he continues, “any spec writing system takes a great deal of knowledge and careful thought, but SpecLink provides a really powerful tool to make the job so much easier.” The outcome: In addition to the timesavings, using SpecLink has resulted in specs that are more concise, complete, and accurate, giving CMA better control over product quality while significantly reducing contractor questions during bidding and construction. “Developing spec masters with SpecLink has been very easy, and with the quarterly updates, there’s no worry about standards and references being out-of-date,” says Austin. “Each update brings new sections, new features and improvements to the overall system.” Summarizes Austin, “From the very beginning, we got to know the people at BSD by using their excellent technical support. They are very knowledgeable, accessible, and always quick with answers. Our last eight years with the system have been very good ones, and the improvements continue to address our user requests. Spec writing is a challenging task, but SpecLink makes it a much more pleasant experience.” BSD LinkLine Winter 2004 3 New Non-Proprietary Sections Handling Industry of America can be found at www.mhia.org. ge Shel ving: 10672 ((10 5623)) BSD - Wire Stora Storage Shelving: ymer Modified Cement 07613 ((07 1613)) BSD - Pol Polymer Waterproofing: Portland cement-based thick coating; positive or negative side; potable water contact. This is a slurry or trowelable coating for application to concrete, masonry, and stucco surfaces. It can be used on the inside (“negative”) side of structures that must resist hydrostatic pressure without spalling or delaminating due to the vapor pressure through the substrate. This makes it ideal for repairing leaky underground structures because excavation is not required. Active (running) leaks must be repaired or stopped by using a special-purpose leak plugger, not the cement-based waterproofing. Less stringent applications are mostly on the “positive” side, for protection of cementitious substrates from weather, water, and atmospheric damage. It is a principal method of curing leaky masonry walls, provided the leaks are not due to moving joints. For structural concrete, this waterproofing improves resistance to carbonation (gradual deterioration due to diffusion of carbon dioxide into the concrete) and alkali-silica reaction (ASR), also known as alkaline aggregate reactivity (AAR) (by preventing water contact, the main catalyst). Although not a new product, there are no accepted industry standards for chemical composition; each product is essentially a proprietary mixture. For critical performance applications, such as high hydrostatic pressure, test results should be requested and evaluated. 07825 ((07 8205)) BSD - Board and Blanket Fireproofing: Calcium silicate, mineral fiber, and ceramic fiber boards; flexible blankets for duct protection. These are fireproofing types other than those that are sprayed or “painted” on, usually for concealed applications. There is an extremely limited selection of products and manufacturers, and very few fire tested assemblies. Before specifying, be sure that the hourly ratings needed are available for the specific assembly to be protected. Also, verify that the products and tested assemblies needed are acceptable to the authorities having jurisdiction. The use of blanket fireproofing for grease and ventilation ducts is a relatively new development which may not be familiar to code authorities. al Stora ge Shel ving: 10671 ((10 5613)) BSD - Met Metal Storage Shelving: Four post, case-type, and cantilever style; metal shelving, freestanding or fixed to the floor, wall, or ceiling, for storage of stock, books, papers, and archives, as well as for office and library applications. Four post shelving is primarily used for stockrooms, warehouses, archives, and other out-of-sight storage; case and cantilever shelving are most often used in offices and libraries. Design, selection, and specification information provided by The Material 4 BSD LinkLine Winter 2004 Coated wire closet shelving; associated laminate shelves; used primarily in residential applications, for clothes closets, linen closets, etc. They are not intended for heavy duty storage, especially not for books or paper. The shelves are typically mounted directly to the wall with end-wall supports; use wall-mounted standards with cantilever brackets wherever shelf end support is not possible. andards 10673 ((10 5617)) BSD - Wall Mounted St Standards ving: Shelving: and Shel Residential and commercial; optional custom-made wood, glass, and laminate shelves; wall mounted cantilevered shelving for display or storage in residential, office, or light duty retail settings. Slotted standards are mounted to the wall, and adjustable brackets support the shelves. The brackets may be fixed or folding. Although this style of standards is very widely used, as of 11/1/04, the only known U.S. manufacturer is Knape & Vogt Manufacturing Company, www.knapeandvogt.com. Specifying may be simplified by including K&V’s model numbers. -System Hea ting 15731 ((23 8127)) BSD - Small Split Split-System Heating and Cooling: Matched indoor and outdoor units; furnaces, AC, air- and watersource heat pumps; optional ductless mini-splits; residential-sized ducted systems that can also be used in non-residential applications. Furnaces include natural gas, propane, heating oil (No. 1 & 2), and electric. Cooling is accomplished by either direct-expansion refrigeration or heat pumps. Heat pumps can be used for both heating and cooling, with optional electric heat. Heat pumps are either air-source (like standard condensing units) or water-source. In this application the water-source would normally be a ground water heat exchanger or open water source. The water source, piping, pumps, and other equipment must be specified elsewhere. -to-W ater Hea t Pumps: 15741 ((23 8149)) BSD - Water ter-to-W -to-Wa Heat Water source heat pumps with refrigerant-to-water condensers and evaporators; used to control the temperature of a “load-side” hydronic piping system, or as a heat recovery device on a hydronic system. Terminal units can include hydronic baseboard heating, fan-coil units and convectors, radiant slab heating, and snow melting. The system could also be designed to serve multiple terminal heat pumps. In the case of hydronic loop control, the water source is either a closed-loop ground-coupled (geothermal) heat exchanger, or boilers and chillers linked in a heat-exchanging piping loop. System design information may be found in ASHRAE’s Commercial/Institutional Ground-Source Heat Pump Engineering Manual, IGSHPA’s manuals, or at the FEMP/Energy Star website at www.eere.energy.gov/femp/technologies/eeproducts.cfm. Circulator pumps for the source-side loop are commonly made by the heat pump manufacturer, and can be specified here or in Section 15188 (23 2123) - Hydronic Pumps. Recent Enhancements to CostLink/CM A number of enhancements have been made to CostLink/CM over the last few releases. We thought a review of these changes might prove helpful in keeping you abreast of current functionality. Note that details of these enhancements can be found in the latest online Help. Adjustments and Subcontractor Markups. It does not include the Prime Contractor and Owner cost markups. For detailed instructions on printing the Bill of Materials, Bill of Sales, or Quote Sheet reports go to the Online Help Index tab, type “Bill of Materials”, and choose the “bill of materials reports” topic. Print Your Project Structure With the Winter 2004 release, you can now print the hierarchy of project estimate titles. To do this, open your project, click on the File menu and choose Reports Setup. In the top left part of the Select Reports tab, select the Report Hierarchy that you want to print. Click on the Preferences tab and then click on the box on the bottom right that says Print Project Hierarchy Structure Only. Your report will be printed to the screen. To print it to the printer, click on the printer icon on the top left corner of the report print preview window. To email the report to someone, click on the envelope icon on the top left of the report window, choose the Acrobat Format and click OK. Click OK for the Page Range and then navigate to the appropriate folder for the exported file. Name the file and then click on Save. The PDF file will be in the selected folder and may be used as an attachment in an email. Al ways Open Last Project Alw If you add “ /OLP” (as in Open Last Project) to the end of the target line on your shortcut, the software will always open the project that you opened most recently each time you start the software. LinkLine A BSD SoftLink ® Publication Editor: Niki Koplowitz The LinkLine is published by Building Systems Design, Inc. 3520 Piedmont Road, NE Suite 415 Atlanta, GA 30305 Permission to use excerpts in other publications is granted provided the publisher is notified in advance at 404-365-8900. BSD SpecLink, BSD CostLink and BSD SoftLink are registered trademarks, and BSD CadLink and BSD LinkMan are all trademarks of Building Systems Design, Inc. Get the latest on BSD by visiting our web page at www.bsdsoftlink.com Print a Bill of Ma terials and Similar Materials Reports You can now print Bill of Sales and Bill of Materials reports. They look the same but the Bill of Sales report includes all costs while the Bill of Materials displays and adds only material costs. The reports both use the Project CSI hierarchy, and will total by level one folders in that hierarchy. The primary feature of the report is that tasks with the same Source Tag will be combined into one record, with the quantity being the total of all tasks with the same Source Tag. Both reports display the Cost to Prime, which includes the bare costs, plus Sales Tax, Overtime, Figure A - Item Form with Linking Box Crea te a New Type of Assembl y (Link Qu antities) Create Assembly Quantities) You can now link the quantity of a task to the quantity of its parent. You can also link the quantity on a folder to the quantity of its parent. Linking several tasks to a parent folder in effect creates an assembly of items whose quantity is determined by the overall quantity of the parent folder. The parent quantity can be multiplied by any number (factor) to generate the quantity of the line item. To accommodate the new linking function, the item form was changed by adding a linking selection box. (See Figure A.) Linking methods are described as follows: - Use Quantity Entered - The default of Use Quantity Entered allows you to enter the quantity for the task or folder in the Item Form or in the Sheet Panel without linking. - Use MS Excel Value times - If you have linked your quantities to an Excel spreadsheet, then this will be selected automatically. You can multiply the value from the Excel spreadsheet by a factor that is entered on this form. To create the links to Excel, you can use the previous method of Paste Link from Source, or you can click on the Use MS Excel Value Times choice, after having used Copy as CostLink Link Source in Excel. See “Enhancements to CostLink/CM” on page 7 BSD LinkLine Winter 2004 5 pricing and when it was issued for construction? All Products I can’t find a Save As on the menu. How do I save the project with a different name? Our products are database applications, which means that the program saves your changes automatically as you are editing, and you don’t have to save the file. If you want to save the project with a different name, you can do that through Windows Explorer, or you can copy the project to a new file name, and then delete the original project, if necessary. When you open the renamed file, open the Summary Information dialog box and make any necessary changes there, as well. I copied a project by choosing Copy or Copy Database from the File menu. Now when I click the Open button, the new file is not listed. Why isn’t it there, and how do I open it? When you click the Open button, the Recently Used dialog box opens. Since you have never actually opened the newly copied project before, it has not been ‘used’ on this computer. To open the project, click the Browse button. The standard Windows Open dialog box will open, allowing you to navigate to the new project, select it, and open it from wherever you have it saved. When you copy a project, you need to remember to open the Project Summary Info dialog box to change the project name. An easier method might be to use your project as the template when you start a new project; this opens the Project Summary Info dialog box automatically, and you will remember to change the project name there. SpecLink+ and PerSpective How can I tell what has changed in a spec between when it was issued for 6 BSD LinkLine Winter 2004 The Compare Projects feature was created for this purpose, and also for tracking changes in addenda. To use Compare, be sure to keep a separate copy of your project each time it is issued. For example, when issued for pricing, keep a copy of the file called [projectname] pricing issue, and later for construction keep a separate copy called [projectname] construction issue. Also keep a copy for each addendum issued. When you are ready to see the differences between two files, open the more recent one, and from the Tools menu choose Compare. Select the older version of the project file for comparison, and then decide whether you want to compare the whole project, a branch, or a single section. In the comparison file, text that was added to the more recent project will be underlined, and text that was deleted from the earlier one will be struck out. There will also be a vertical line in the right margin of altered paragraphs. Why are my projects so large when I start them from my office master? fix it? To avoid this problem in future, remember when copying or importing a section that it will be pasted into the folder or document at the cursor location in the tree. Normally, you will want to paste a copy into a folder, rather than into a section. To fix this problem, you will need to move the section from its incorrect location. Click on the name of the section in the Tree panel with your right mouse button and then choose Cut Section. The Cut Section for Pasting dialog box opens, asking you to confirm that it is cutting the correct section. Click OK to verify. Then click on the folder you want as the parent of the section being moved. Use your right mouse button and choose Paste Section Into. The Paste dialog box opens, giving you the opportunity to change the number, acronym or name of the document. Verify that the information is correct, and then click OK. The section is moved to the proper location. You can also use this procedure to renumber a section. CostLink/AE and CostLink/CM Is it possible to include my company’s logo on the reports? When you use your office master as your project template for new projects, you are essentially copying the office master file. Therefore, each new project will start out as large as the office master and will get larger as you make edits for a particular project. A better way to start a new project that uses the data you have accumulated in your office master is to start a new project using the BSD template (or your own formatted template with no sections in it), and then import only the sections you need. Not only will this reduce the file size considerably, but it will also improve editing speed because of the reduced size. You can copy multiple sections from the office master into your new project all at the same time, using the Import from Project Feature on the Tools menu. For instructions on importing, refer to chapter 4 of the User Manual on the CD. Yes. To insert a logo into the standard reports, rename the logo to logo.bmp, logo.jpg, or logo.gif, and place that file in your local CostLink CM (or CostLink AE)\System\Reports folder. The logo will automatically print in the top right corner of your reports I imported a section that now looks like a subsection below an existing section. How did that happen, and how do I Toll Free: 800-266-7732 In Atlanta: 404-365-9226 Email: [email protected] I added a folder in the wrong place. How can I move it? To change the placement of a folder in the Tree, with your right mouse button drag the misplaced folder to the folder that you want it to precede. When you release the mouse button, choose Move Above from the right mouse button menu. More questions? Contact BSD Technical Support: “Enhancements to CostLink/CM” continued from page 5 - Use Parent Quantity times - Use this choice if you want to link the quantity for this item to the quantity of the parent folder. You can multiply the value of the parent quantity by a factor that is entered on this form. Configure for Increased Productivity The following configuration changes can speed up your work. BSD has modified the Server and Client installations to allow you to share an access key on the server and have all the other files installed on the local drive. This gives you the benefit of a shared access key with the same speed as a standalone installation. See the revised Installation Instructions as available from our download center or on the current BSD SoftLink CD. We have added a Default Projects folder, so that you can designate a location for all new projects. When you create a new project, the Summary Info dialog box now opens automatically. Use Enhanced Reporting Fea tures Features The Portrait 2 and Landscape 1 reports now include an ability to print a unit cost row in addition to the standard line item total cost output. To include the unit cost row, first select the report orientation on the Select Reports Tab of the Reports Setup Dialog Box, and then click on the Preferences Tab. Click on Print Unit Cost Row in the Detail and Summary Report Options section of that tab. The unit cost is calculated by dividing the extended cost by the quantity, and will be rounded to the nearest penny. We also added the Crew, Labor and Equipment Backup reports to the Landscape 1 set of reports. To select these reports, first select Landscape 1 as your orientation. Then click to select the Crew, Labor and/or Equipment Backup report in the Backup Reports section. Select the level to report in the spin box to the right. If you select anything other than 0, you will also receive a 0 level backup report. The 0 level includes the entire project in one list. A level 1 report will show the crews, laborers and equipment items under each level 1 folder. Import from CostLink/AE You can import a CostLink/AE project into CostLink/CM. This will allow you to take advantage of the RS Means Building Cost Models in CostLink/AE to create your budget estimates, and then convert the CostLink/AE project to CostLink/CM format to expand the estimate as the project continues. If you have a current year RS Means Assemblies database for CM, you will be able to see and use all the resources (Crews, Labor, Equipment, Materials, etc.) for your model in the CostLink/CM version of the project. To convert a CostLink/AE project into a CostLink/CM project follow these steps: - Start CostLink/CM and use File | Open to select the CostLink/AE project. - Specify a directory and filename for the new CM version of the project - At the Select New Assemblies Reference Database dialog box, select whichever RS Means Assemblies or CostBook database you have. If you do not have any RS Means database available, or if your RS Means database is not the current year, change the file name to *.* and hit enter. This will allow you to choose any valid CostLink/CM Assemblies or CostBook database. If you click Cancel, you can import the project without referencing any database at all. More details and explanation are provided in the online Help system. On the Index tab of the Help system, type “Import” and choose “Importing a CostLink/AE Estimate” for more information. Let Us Know BSD is always working to improve the quality and scope of its products. We hope these changes enhance your experience with our software. Please let us know how we can make your work easier while providing the highest quality product to your customers. We look forward to continuing to serve you and your staff. ○○○○○○○○○○○○○○○○○○○○○○○○○ New Fea tures in BSD SpecLink Features The Winter release of SpecLink includes a number of new and enhanced features. New Tag options have been added to the PerSpective and Short Form tabs for future use in generating reports. In response to requests from our subscribers, we plan to add substantiation reports based on project phase in an upcoming release. We have modified the Table of Contents report to use all upper case for the section titles, if that is the setting selected in the Customize Styles dialog box for the Level 0 titles. Previously, the titles would be printed in whatever case they happened to appear in the Project Tree. Another new feature is the ability to enter a UNC path as the default Project Location in the System Settings tab on the Permissions dialog box. Previously, the project location had to be a mapped drive. You can either type in the UNC path or paste it in from a Windows Explorer window. We have also modified or corrected a number of minor problems in the software, including a change to the Export to RTF feature that retains all margin settings for the project. The changes this quarter have all been incremental, rather than revolutionary, but we believe they will all be useful to our subscribers. Please let us know what you think. - Complete the estimate in CostLink/AE. BSD LinkLine Winter 2004 7 Training Schedule The BSD SpecLink+ Workshop The BSD SpecLink+ Workshop consists of two one-day workshops. The first day is devoted to learning the basics of SpecLink+, including how to navigate within the software, start a new project, edit sections, understand how the links and choices work, and how to format, print and export the final document. It is designed for new users. The second day is designed for those who want to learn how to create and maintain their own office master. This day covers the concepts of an office master, how to customize your master by adding choices, links, and tags, as well as creating your own checklists. Users must already be familiar with the basics of SpecLink+ to attend the second day. BSD SpecLink+ BSD CostLink/CM Either Day* $495 Both Days* $895 3 days* $1295 December 7-8 December 14-16 2005 February 1-2 March 8-9 April 12-13 June 1-2 2005 March 1-3 June 7-9 September 20-22 December 13-15 AIA Members: Submit Course Completion Certificate for 7 or 14 Continuing Education Units CSI Members: Submit Course Completion Certificate for 7 or 14 Education Contact Hours (ECHs) toward your CCS, CCCA, or CCPR Certification renewal AIA Members: Submit Course Completion Certificate for 24 Continuing Education Units CSI Members: Submit Course Completion Certificate for 24 Education Contact Hours (ECHs) toward your CCS, CCCA, or CCPR Certification renewal * Class starts at 9:00 AM and ends at 5 PM. * Class starts at 9:00 AM and ends at 5 PM. View BSD class schedules on our website! Go to www.bsdsoftlink.com and click the Training link. Get directions & information on travel, hotels, & Atlanta! PRESORTED STANDARD U.S. POSTAGE PAID LinkLine 3520 Piedmont Road, NE Suite 415 Atlanta, GA 30305 ATLANTA, GA PERMIT NO. 6613








