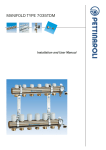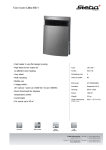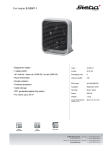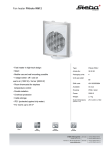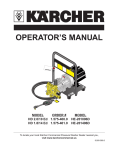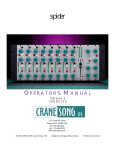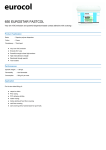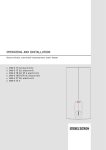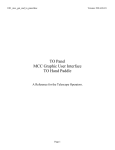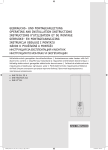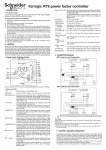Download MANIFOLD TYPE 7035TOP
Transcript
MANIFOLD TYPE 7035TOP Installation and User Manual INDEX 1. 2. 3. 4. 5. 6. 7. 8. 9. 10. 11. CONTENTS INSTALLATION STANDARDS PLACING THE PIPES CONNECTING THE PIPES CONNECTING THE MIXING UNIT FILLING AND AIRING THE SYSTEM TEST OF WATERTIGHTNESS BALANCING THE SYSTEM CONNECTING THE ACTUATORS WIRED CONTROL SYSTEM WIRELESS CONTROL SYSTEM 1. CONTENTS The Pettinaroli manifolds are made of extruded copper, type OT58. The Pettinaroli manifold system is delivered with 2 to 12 outlets, and the manifold is mounted on wall brackets. The upper manifold for the inlet water is supplied with topmeters for balancing the circuits. The manifold below is for the outlet water. This manifold is supplied with thermostatic valves / hand wheels for regulation. The manifold is delivered with two pre-assembled terminal sets (T-piece, drain/filling ball valve and air vent). 2. INSTALLATION STANDARDS The heating system has to content and to be regulated according to the current standards, which you find in the regulations for buildings. And according to the standards for heating systems. The basics are the heat loss in the house, the way you place the pipes in the floor and the choosen construction of the floor. The floor heating pipe has to be placed in the floor according to the instructions for the choosen construction. 3. PLACING THE PIPES To achieve the most optimal comfort in the room, the pipes have to be placed in the floor after the standard principles. If there have been made drawings of the installation, the pipes have to be placed according to those drawings. To achieve the best result – planning how to place the pipes in the floor is very important. Before placing the pipe in the floor you have to connect the pipe to the inlet manifold. When the pipe has been placed in the floor, the end of the pipe will be connected to the outlet manifold. Placing the pipe has been completed. 4. CONNECTING THE PIPES Lead the pipe to the upper bar. Cut of the pipe at the right length. It is important with a sharp and straight cut. Place the fitting at the pipe and connect it to the manifold. 5. CONNECTING THE MIXING UNIT To achieve the most optimal comfort in the room and the best solution saving money at energy costs, it is very important that the system will be supplied with water at the right temperature. The correct temperature can be calculated in the programme which you will be able to find at our web-site www.pettinaroli.dk. If the heating source can not ensure the correct temperature, it will be necessary to connect a mixing unit to the system. 7021 7021 REMEMBER GASKET Alpha+ Pump Floor heating systems: Turn the pump into the position showen above. The mixing unit 7021 with Grundfos Alpha2 pump, has to be mounted on the left side of the manifold. The calculated temperature will be regulated by the thermostat. It will be possible to mount the mixing unit on the right hand. But it is very important to be aware of this before connecting the pipes to the manifolds, because the upper bar has to be moved one place to the left, or else it does not fit with the mixing unit. If there is no room for the mixing unit in continuation of the manifold, it is possible to mount it with an angle set art. ACC7016. 6. FILLING AND AIRING THE SYSTEM Filling and airing the system has to be done very systematic. Air in the system can give you problems regulating the system and in worst case burn of the pump. 6.1 6.2 6.4 6.3 6.5 6.1. Connect a hose to the upper bar and fill in water and lead air/water out of the return manifold with another hose. 6.2. Turn off the thermostat and the return valve 6.3. Turn off the balancing and thermostatic valves on the manifolds 6.4. Turn on the water on the upper bar and open for the drain valve on the bar below 6.5. Turn on the circuit (top meter/thermostatic valves) which is closed to the mixing unit. Keep filling in water until no more air comes out of the drain valve. Now you can turn off the first circuit. 6.6. Repeat this procedure circuit by circuit, until all circuits have been filled with water and drained for air. Dismount the hoses and replace the caps on the drain/filling valves 6.7. 7. TEST OF WATERTIGHTNESS When testing the tightness all top meters and thermostatic valves have to be in open position. If there is any possibility of freezing water, then add glycol or something similar to avoid the pipes busting. The glycol shall be washed out of the system before it is started. 7.1. Floor heating pipes The pipes have to be tested for tightness when they still are visible. If nothing else has been specified the pipes have to be tested by 0,6MPa (6Bar). Keep the pressure for 30 minutes and check that all connections are tight. Then lower the pressure to 0,3MPa (3Bar). Keep this pressure for 2 hours, without dropping the pressure on the system. 7.2. Report A report has to be prepared form the results of the pressure test. Keep this report with other manuals for the heating system of the house. 7.3. Concreting By concreting, the pipes have to be under pressure to avoid damage on the pipes during the work. If there is any risk of freezing pipes, add glycol or something similar until the work has been ended. 7.4. Other types of floor It is always recommendable to keep the pipes under pressure to avoid damage and leaks from the pipes during the work. 8. BALANCING THE SYSTEM Balancing the system will be done directly at the top meters. All the circuits have to be closed, when balancing the circuits. Turn the top meter until the necessary flow has been reached. Repeat this for all the circuits. The necessary flow can be found in the manifold balancing guide for the 7035TOP (Encl. 1). The manifold balancing guide can be downloaded from our website www.pettinaroli.dk. 9. CONNECTING THE ACTUATORS According to the standards DS469, a heating system which is the primary heating souce has to be regulated automaticly. Below it is illustrated how to replace the hand wheels with actuators for controlling the system. 10. WIRED CONTROL SYSTEM The system consits of a control system for 1 to 12 heating zones which is controlled by room thermostats and max. 14 actuators, which regulate the quantity of water supplying the circuits. Pettinaroli has 230V and 24V systems. Components for 230V systems have the series number 2000 Components for 24V systems have the series number 4000 The quick guide for installation of the wired control system can be downloaded from our website www. pettinaroli.dk, see Encl.: 2 11. WIRELESS CONTROL SYSTEM The system consits of a 6 or 12 canal control system to control 1 to 12 heating zones with a 868 MHz signal and max 13 actuators, which regulate the quantity of water supplying the circuits. The quick guide for installation of the wireless control system can be downloaded from our website www. pettinaroli.dk, see Encl.: 3 MANIFOLD BALANCING GUIDE - 7035TOP GUIDED INSTALLATION OF PETTINAROLI FLOORHEATING SET The balancing is done with all circuits closed at the start and by turning the top meter until the correct flow is read. The needed flow can be found in the table below: Area per circuit m² Pipe length m Flow needed l/min 2 4 6 8 10 12 14 16 18 20 22 25 28 32 36 7 13 20 27 33 40 47 53 60 67 73 83 93 107 120 0,3 0,6 0,9 1,1 1,4 1,7 2,0 2,3 2,6 2,9 3,1 3,6 4,0 4,6 5,1 The needed flow is calculated based on a heatloss of 50 W/m² and a temperature difference (delta T) of 5°C. In newer buildings without large window areas the necessary flow may be reduced by up to 30%. The shown pipe lengths are the part residing in the heated room (excl. pipe from the manifold to the room) placed with a centre distance of 30 cm. By using 20mm PEX-pipe the max. Recommended pipe length is 120 m. If other pipe types/dismeters are used, please see our Underfloor Heating Software (PFLOOR2) for max. pipe lengths. The program can be found at www.pettinaroli.dk Pettinaroli Hotline : +45 6341 6666 Encl. 1 INSTALLATION OF THE CONTROL UNIT CONNECTION OF TRANSFORMER Correct wire´s installation. CABLE FROM THE ROOMTERMOSTAT Lead the wires through the systembox. Put away 10 mm of the isolating material from the cable. Place the cable in the lowest part of the control unit Put the wires in the respective slots CONNECTION OF INSTALLATION Connect the transformer with the control unit If the cables have to be behind the control unit, use the four spacers Make sure the screws are in the right position before proceeding Place the connecting part over the control unit. Lock the connection by turning the screws 1/4 around CONNECTION OF THE THERMOSTAT Install the control unit on the wall with the included screws Connect the cables from the roomthermostat with the upper row Place the cables according to the colours, pressing them well Connect the cables from the transformer in the same way Correctly connected cables CONNECTION OF THE ACTUATORS In the same way remove the connecting part Connect the cables from the actuator with the lower row Press the cables into the slots of the lower edge of the connection part Press the cables well, observing the matching colours Only 4 actuators can be connected in the same zone. Max 14 per box READY FOR WORKING QUICK GUIDE FOR INSTALLTION OF WIRED FLOORHEATING Turn the screw 1/4 and remove the cover Place the cover on the box, make sure the screws are locked correctly. Connect the box to the electrical power Power diode lightens up when the power is connected. The diode of each zone lightens when the actuator opens. Yellow/green Blue Brown Black Black Between brown and yellow/green wire Between blue and yellow/green wire Encl. 2 INSTALLATION OF THE SYSTEMBOX OPEN THE COVER OF THE BOX Turn the screws to lift the cover Control the screws are in correct position before placing the cover Press the wires from the actuators into the slots on the box´ underside. Press well the cables into the slots, according to the colour. The controlbox can be dismounted by loosening the clips under it If the cable has to be removed again you can loosen it with a screwdriver INSTALLATION OF THE THERMOSTAT Write the name on it and place the batteries in the rear slot Mount the base and push the thermostat in place. Put on the cap CONNECTION OF THE SYSTEMBOX TIP! Connect the box to the electrical power Power diode starts lighting up The actuators start an automatical setting (takes 15 min.) During this procedure the diodes will turn on and off for all the zones PROGRAMMING THEMOSTAT CONNECTION OF THE ACTUATOR 1) Hang the box on the rail 2) Place the controlbox in place Under the cover there´s a set-button and a label to give it a name. Press down the set-button for 5 seconds Diode 1 blinks. Press shortly the setbutton to change to zone 2-3... Press the set-button of the thermostat within 3 minutes Diode of the zone will stop blinking RESETTING OF THE PROGRAMMING GUIDE TO INSTALLATION OF WIRELESS FLOORHEATING Mount the rail on the wall with the included screws When writing room description and zone of each thermostat you can take this out of the systembox. When the programming is over the thermostats can be mounted again on the bases. Press down the set-button for 5 sec. Diode for zone 1 will now start blinking. Press down the set-button again (this time for 10 sec.), all diodes will blink. The system is now reset and diode 1 will blink. Encl. 3 PETTINAROLI WIRELESS SYSTEM 4 COMMON QUESTIONS: 1. One or more diodes blinks on the control system after programming the room thermo- stats. There is no contact between the room thermostat and the control unit. A) The problem can be the following: To check that the room thermostat is programmed to the right zone, keep the set-button down for 10 seconds. Is the room thermostat programmed correctly, the following will happen: The diode on the control unit will turn on the red light (it is calling for heat), then the actuators will open and close within 15 minutes. B) Check that the batteries are placed correctly in the roomthermostat. C) D) Pull out the plug to the control unit and insert again. A self-test will now be running. All diodes which are programmed to a roomthermostat will now blink, constantly lighten up and then turn off, if they do not call for heat. The actuators will open and close, and heat will be sent out in the circuits. This procedure will last approx. 25 minutes. If one or more of the diodes blinks after this self-test, it is recommendable to re-programme the room thermostats, please look in the guide. The room thermostat can not reach the control unit. Normally the operational range is 25 me- ters, but some constructive conditions in the building can give some problems. For instance electronical components and boxes in metal placed close to the control unit. An external anten na can solve this problem During programming of the room thermostat, do not touch the print-plate on the back of the roomthermostat. It is also recommendable to keep the room thermostat at least 1 meter from the control unit during the programming. 2. How often do you have to change batteries? The nomal lifetime of the batteries are 3 years. Do not use rechargeable batteries. OBS: Be careful when you place/replace the batteries. 3. How can you know that you have to change the batteries? If a diode starts blinking, there is no contact between the roomthermostat and the control unit. Is it not possible to activate the room thermostat by pressing down the set-button for 10 seconds (the diode on the circuit will lighten up) it might be the batteries which have to be changed. 4. How much power does the system use per year? Each actuator use 3 Watt during start-up and 2 Watt during operation. Per actuator : 1750 hours/year à 2 Watt = 3,5 kWh/year Notes __________________________________________________________________________ __________________________________________________________________________ __________________________________________________________________________ __________________________________________________________________________ __________________________________________________________________________ __________________________________________________________________________ __________________________________________________________________________ __________________________________________________________________________ __________________________________________________________________________ __________________________________________________________________________ __________________________________________________________________________ __________________________________________________________________________ __________________________________________________________________________ __________________________________________________________________________ __________________________________________________________________________ __________________________________________________________________________ __________________________________________________________________________ __________________________________________________________________________ __________________________________________________________________________ __________________________________________________________________________ __________________________________________________________________________ __________________________________________________________________________ __________________________________________________________________________ __________________________________________________________________________ __________________________________________________________________________ __________________________________________________________________________ __________________________________________________________________________ __________________________________________________________________________ __________________________________________________________________________ __________________________________________________________________________ __________________________________________________________________________ __________________________________________________________________________ __________________________________________________________________________ __________________________________________________________________________ __________________________________________________________________________ __________________________________________________________________________ __________________________________________________________________________ __________________________________________________________________________ __________________________________________________________________________ __________________________________________________________________________ __________________________________________________________________________ __________________________________________________________________________ __________________________________________________________________________ __________________________________________________________________________ __________________________________________________________________________ � �CONCERNING THE CONTROL UNIT: IMPORTANT INFORMATIONS In the plastic cabinet at the control � unit a circuit breaker is placed. It is recommendable to place the room thermostats in a height of 1.50 meter and in a place without direct sun. If you just place the room� thermostat on a closet or a table, the batteries will fall out and you will loose the connection between the control unit and the room thermostat. Every 10 minutes each room thermostat will send a signal to the control unit. If the room temperature is � not correct it will call for heat and the diode will lighten up in the control unit. The control unit will open and close the actuators until the right temperature has been achieved. �� The time before the floor heating will react can be several hours. ��it will keep the data which has been programmed. If the control unit loose the power LED frequency of each heating zone for a control system 868MHz: �� �������������������������������������� Blink frequency of diode on the control unit. Normal operation ����������� Output active ������������ �������������� Output not active AR 4070 ������� ��������������� Battery weak Output active ������������ �������������� Output not active receiver signal �������������� �����week Output active ������������ �������������� Output not active Independent of the status ������������������� of each output �������������� Emergency operation �������� Programm mode ������������� � ��� � � � � ������ � � ������ ����������������������������������� ����������� ������������� ��������������� ������� ����������� ������������� ��������������� �������������� ������������� ��������������� ����������������������Pettinaroli A/S Mandal Allé 21 �������������� ������������������� DK-5500 Middelfart Denmark ���������������� � Tel: +45 6341 6666 • Fax: �+45��� 6341 6660� E-mail: [email protected] • Internet: www.pettinaroli.dk Composite Rev. 1.5 - Oktober 2010












