Download Foot2000 User Manual
Transcript
Foot2000 User Manual Version 2.0 September 19, 2009 Copyright © 2000-2009 Spyder Software. All rights reserved worldwide. http://www.spydersoftware.com Table of Contents I*TRODUCTIO* ....................................................................................................... 3 REQUIREME*TS ...................................................................................................... 3 Desktop computer ..................................................................................................................... 3 GETTI*G STARTED ................................................................................................. 3 The Project Data Screen .......................................................................................................... 3 Adding A Footing ..................................................................................................................... 4 Generic Project Data ............................................................................................................... 4 Saving and Opening Projects ................................................................................................... 4 Program Setup.......................................................................................................................... 4 DESIG* OF A SQUARE FOOTI*G............................................................................. 5 The Project Data Screen .......................................................................................................... 5 Soil Allowables ......................................................................................................................... 5 Column, Footing and Loading Data ........................................................................................ 5 Program Results ....................................................................................................................... 6 DESIG* OF A RECTA*GULAR FOOTI*G ................................................................. 7 The Project Data Screen .......................................................................................................... 7 Design Parameters ................................................................................................................... 7 Program Results ....................................................................................................................... 7 DESIG* OF A CO*TI*UOUS FOOTI*G .................................................................... 7 The Project Data Screen .......................................................................................................... 7 Soil Allowables ......................................................................................................................... 7 Column, Footing and Wall Data .............................................................................................. 8 Model Builder ........................................................................................................................... 9 Analysis .................................................................................................................................... 9 FOOT2000 DESIG* BASIS ..................................................................................... 10 Soil Bearing Capacity ............................................................................................................ 10 Concrete Design ..................................................................................................................... 10 Foundation Design Considerations & References ................................................................. 12 REFERE*CE READI*G .......................................................................................... 13 FREQUE*TLY ASKED QUESTIO*S ........................................................................ 13 REGISTRATIO* ..................................................................................................... 14 SUPPORT ............................................................................................................... 14 Introduction Foot2000 is a design tool for Engineers, Architects, Building Designers and Contractors. The tool allows the user to design, save and edit reinforced concrete foundation designs. The program contains a conventional square and rectangular "PAD" footing design program and a finite element based "Continuous Footing" or "beam on an elastic foundation" program. The program is very technical and efficient however; no computer program replaces the common sense and skills of an experienced design professional. Verification of the results by the design professional is essential. We recommend that you read through the user manual, explore the program help file and review the sample footing designs to become familiar with the aspects of this program before designing footings for actual construction. Developed By: SPYDER SOFTWARE 3060 Thorntree Drive, Suite 10 Chico, CA 95973 (530) 894-8833 voice (530) 894-8882 fax http://www.spydersoftware.com Requirements Desktop computer Any computer that runs Windows 95/98, Windows NT, Windows XP or Vista works. The distribution file is a self-extracting installation file as are most program updates. MAC or other computers capable of running Windows programs under a virtual environment may work well, however have not been tested. Getting Started The Project Data Screen Foot2000 contains far too many options, selections and data entry fields to place them all on one screen. A series of tabbed screens are provided to enter all the data required when designing a footing. The tabbed screens are given titles depending upon which type of footing is selected on the Project Screen. The Project Screen is where the user can add individual footing designs and generic project data. Go ahead and open the program to follow along with this tutorial and try things out as we mention them. Learning by reading and doing is far more powerful that learning by reading alone. Adding A Footing Adding a new footing or "cloning" an existing footing are accomplished on the Project screen. To add a new footing simply select the type of footing you want and click the add button. A new footing will appear in the list box. To clone an existing design click on the footing you wish to duplicate and click the add button. Note that the new footing will have the same name as the old footing. To change name of a footing click on the footing name you wish to change and type in the new name in the box below the list box. The list box control can cause confusion so here is an exercise to help avoid any problems. Add a square footing and leave the default name "F1". Next add a continuous footing by selecting the continuous footing option button and clicking the add button. Now there are two footings named "F1" in the list box and for some reason the option button returned to the "Square" selection. Your new continuous footing is still there but old square footing is still selected in the list box and hence the information related to that footing is displayed. Click on the footings in the list box and change the names to whatever you want, one will be the original square footing and the other is your new continuous footing. Generic Project Data The Project screen contains fields to enter the project name, address, etc. This information will be stored with the saved file and printed at the top of the output. Change the information at any time to describe the project at hand. Saving and Opening Projects This part is like any other program, simply use the open file and save file icons to manage your records. The save feature is disabled on the demo program. Program Setup There is an icon that displays the name Foot2000 Setup when you float the mouse pointer over it (Tool Tip Text). Click on this icon to open the setup page, which allows the user to establish a variety of program defaults. The unit convention may be selected here as well. The default values on this screen are loaded when the program starts, and in order for the values to appear in your footing designs you must close and restart the program. In the case of changing the unit convention the program must be restarted to work properly. The About Screen The "About" tab gives information about us and about your license status as well. The information shown regarding your business will be printed on the output for the program. There is no expiration date to the license, however attempting to change the user information will result in an invalid license and a program that will not run. Contact us if you wish to change your information. Design of a Square Footing The Project Data Screen Starting on the Project Data screen select the Square Footing option button and click add. Make sure the footing you are working on is highlighted in the List Box and you are ready to go. Soil Allowables Once the footing has been added proceed to the "Soil Allowables" tab. The allowable soil bearing may be specified directly using the "Direct Specification Method" or the values may be computed from soil properties using the "Strength Estimation Method". Start with the Direct Specification method first. This is where most folks enter their desired bearing capacity information. Enter the desired bearing capacity at the top. If you wish to increase the bearing allowable by some percentage for Wind and Earthquake load cases select the appropriate check box and enter the percentage amount. Sometimes the bearing capacity is increased with footing dimension. Select any parameters that you consider appropriate here and you are ready to proceed. Increased bearing capacity due to foundation geometry, (length, depth or width) may not apply to cases where there are significant eccentricities or applied moments. The program allows for the input of eccentricities and moments in the load input data. Does the allowable bearing capacity change when moments and eccentricities are applied? Depending upon the soil conditions there may be a loss of bearing capacity because the pressure is applied to a smaller area of soil than the actual full footing area. There is limited research to study this effect. The possible variations of foundation designs and soil types have not all been studied therefore we suggest the following: Do not increase the bearing capacity based on footing width or length unless you have studied the situation to your satisfaction. When the soil properties are available and the designer wishes to compute the allowable soil bearing then click on the "Strength Estimation Method". This section should only be used by designers familiar with the proper implementation of Hansen's bearing capacity equation. The bearing capacity is automatically computed from given soil data and the bearing capacity modifications discussed previously are available for this option as well. Additionally the case for an internal friction angle of zero degrees has been omitted because of the requirements for the large scale bearing tests. Make sure that the "Direct Specification Method" for bearing capacity is still selected and proceed to the next tab titled "Column, Footing, Loading Data". Column, Footing and Loading Data This screen allows the user to enter in the applied loading and physical information for the footing. The loading is at the top of the screen. Select the ACI load cases you wish to check and enter the load below in the appropriate cells. The direction of the X and Z-axes can be seen by clicking the "Reference" tab. If the column is not located at the center of the footing insert the appropriate X or Z eccentricity to locate the column. The "Footing Data" section of this screen is simple design data. The units are shown for the various design parameters. Make sure these are in agreement with your design assumptions. The Buoyancy Options is to allow the designer to account for the weight of the soil in the soil bearing calculations. The options for T.O.F. stand for "Top of Footing" and B.O.F. "Bottom of Footing". Enter an elevation and make it relative to either the bottom or top of the footing thickness and then enter in the actual soil density. The "Column Data" section allows for foundation design with concrete and non-concrete columns. When non-concrete columns (wood, steel, etc.) are used only the column dimension are required. This information is needed to compute bending, bearing and shear forces. When a concrete column is selected the screen changes to include the design strengths and dowels used in the column. The bearing stresses may be large enough to require transfer of the load via dowel bars. The placement of the column on the footing is generally in the center and the actual location will be as specified above with eccentricities. There has been a request to force the Alpha parameter for punching shear without the use of eccentricities and this can be accomplished by selecting a placement option button, (Center, Side or Corner). Set-up an example loading with just the 1.2D + 1.6L load case selected and use FY values of 20kips for Dead Loads and 14-kips for Live Loads. Proceed to the results tab. Program Results Click the "Results" tab to view the design results. The results are optimized for concrete strength and allowable soil bearing. Designers usually want footing dimensions that are to the nearest 3, 6 or 12 inches. Select the minimum depth or width increment checkbox and enter the appropriate values you wish to use and click the "Results" tab again to get adjusted values. The depth and width can be fixed to desired dimensions but if the depth is too thin the program will override the value to reduce chances of a shear failure. The bar size used for bending steel can be entered on this screen as well. If you make changes to this screen click on the "Results" tab or the F2K icon again to re-run the analysis. In cases where moments or eccentricities are present the designer may wish to control the total eccentricity and force the resultant to remain within the middle 1/3 of the footing. This option is available as a checkbox on the "Results" screen. Use caution when allowing the total eccentricity to wander beyond the middle 1/3, as this may result in uplift of a portion of the footing. The actual punching and beam shear stresses are shown on this screen as well. This program will design to the limit of shear stress for thickness. Many designers desire to keep shear stress far below the design allowable. We believe this is important as well. Make your footing thicker to reduce these values to your design standards. The soil bearing stresses are shown below as well. Note that for our case there were no Wind or Seismic forces. After you have created the footing design you want click on the "Reference" tab and your foundation design can be viewed graphically. If you have selected print the reference graphic on the Foot2000 Setup icon then the graphic will be printed on your output. Design of a Rectangular Footing The Project Data Screen Starting on the Project Data screen select the Rectangular Footing option button and click add. Make sure the footing you are working on is highlighted in the List Box and you are ready to go. Design Parameters All soil, concrete, steel, etc. design parameters are the same as for square footings, please refer to the previous section for those items. Program Results After adding the desired loading for a rectangular footing proceed to the "Results" tab. The results are the same as the square footing design except that the width and length are different. The program will pick a width and length to the nearest foot for the least concrete volume. If you wish to set-up different dimensions select the "Fixed" option for any dimension and enter the desired dimension. Be sure to click on the "Results" tab or the F2K icon again to re-run the analysis after making changes. Design of a Continuous Footing The Project Data Screen Starting on the Project Data screen select the Continuous Footing option button and click add. Make sure the footing you are working on is highlighted in the List Box and you are ready to go. Soil Allowables The soil parameters are the same as for the single column footings discussed previously except that the subgrade modulus of reaction is included. The bearing allowable typically includes a safety factor of 3 to 5 or more. The safety factor is removed to estimate the subgrade modulus of reaction. If you wish to provide a particular subgrade modulus of reaction value then put in the desired soil allowable and vary the safety factor until the desired spring value is reached. The safety factor is only used to compute the spring value, nothing else. These instructions apply to both the direct specification and strength estimation methods. The soils under the edge of foundations often behave stiffer than internal springs. Selecting the "Include Spring Coupling" option will allow the springs to be modified to account for this phenomenon. The Model section allows the designer to create different footing sections. Perhaps the design will include a change in footing depth, footing width or a change in the soil properties. The design can actually model for conditions where the footing runs over a void or over a very stiff section of soil like a boulder or lava cap. Please note that the update process works only when the "Footing" button is selected on the "Model Builder" screen. Column, Footing and Wall Data This section is considerably different than the single column screen. Loadings are not specified here only Load case definitions and physical data for the footings columns and walls. The sections are described in detail below. The ACI load case equations are listed at the top of this screen and the equations may be selected for either "Ultimate Strength Design" or "Alternative Strength Design" methods. Many designers prefer to use the "Alternative Strength Design" method for foundation design where non-linear conditions can occur with the supports. Select the conditions you want to check and note that load cases containing wind or seismic loads may be run again with the wind or seismic loads reversed. The properties of each column, footing section and wall may be modified by selecting the appropriate "Footing Section", "Column" or "Wall" option button, selecting the item to modify from the list box, modifying the appropriate properties and selecting the "Update" button. Please note that the update process works only when the appropriate button is also is selected on the "Model Builder" screen. Footing Data is the same as for rectangular and square footings. Wall Data includes relevant information on any wall construction placed over the footing strip being designed. The type of wall is selected and the geometry including the unit self weight is included. If the wall is concrete or masonry the stiffness is included in the analysis of the foundation. If for some reason the stiffness is not to be included either choose a light framed wall or select the "Ignore Stiffness" option. There is also a "Suppress Stirrups" option available for shear forces under the wall and within the code prescribed end distances for beam shear. For most simple designs this will work however there can be conditions where the beam shear forces should be considered more carefully. Please refer to the section titled "Wide Beam Shear" in the Foot2000 Design Basis section. The "Design Stem Top" option is included for concrete and masonry walls only. The option allows the user the option of including the added section depth of the wall for flexural reinforcing computations. The section is treated like an inverted "T" element and the same concrete strength and steel specifications used for the foundation are used in the design. When the wall is specified as a masonry section the section behaves like concrete until the compression block extends above the concrete footing into the masonry. Although this situation is theoretically possible the amount of steel required for this to happen is enormous. The foundation-wall dimensional parameters would probably be adjusted when this design scenario arises. The user may also specify how quickly concrete and masonry walls develop stiffness and the ability to engage the top of the wall into the flexural design. This feature has been added to the Foot2000 Setup Screen under "Wall Property Defaults". The "Wall Effective Stiffness Ratio" entry allows the user to specify how long relative to the wall height it takes to develop the wall stiffness. A value of "h/2" will indicate that the stiffness and flexural capacity will be developed along the wall by half the wall height. Engineers have different opinions on this value; a default value of h/2 is common. Entering a value of "0" will tell the program to start the wall at full stiffness at both ends. The check box "Use Full Stiffness at End Walls" develops the full stiffness of the end of a wall that is located at either end of the footing. Column data the same as for rectangular and square footings. Except that the "Suppress Stirrups" option discussed above for walls applies to columns as well. Model Builder This is where you create your model and apply all of the external loads. Build the model by creating the footing in sections and then adding columns and walls. The footing may be one section or as many as necessary to describe the foundation geometry. Pay close attention to the units displayed for each parameter. Click the "Footing" button and enter the Length, Width, Depth and reinforcing sizes desired for the first footing section. Continue this process until the footing configuration is complete. There is no need to use multiple sections unless there are physical changes. Sections can be Deleted or Updated by selecting the footing section in the list box and making the desired changes. Note that the Update button must be clicked after the changes are made. Add as many columns and walls as necessary, there is no numerical limit to the size of the footing and the number of columns and walls used. The loading for each column or wall element are placed in the text boxes and you may note that only the load cases selected in the previous section are enabled. The dead weight of the wall is automatically computed based upon the size and unit weight given in the previous section. All applied loads are uniformly distributed along the length of the wall or column. Occasionally the designer may wish to move the entire set of loads. If the footing size changes and the loads need to be moved relative to the footing then enter the desired amount of load shift and click "Shift Loads". As noted in the previous sections when changes are made to a footing, column or wall, the appropriate button must be selected on the Model Builder page first. Analysis After creating the your foundation model with all the applied loads click on either the "F2K" button or on the "Analysis" tab to run the analysis. The time required to run the program at this point is a function of processor speed, the footing length, the number of load cases and the amount of relative curvature in the footing. Once the screen is open go directly to the pull-down box in the upper right corner of the screen and select the load case you wish to view. An "Envelope" load case is generated to display the extreme design results of all load cases together. The check boxes for various design parameters may be selected. When the mouse pointer is run over the model then information at that location along the footing is shown. When the "Display Max Values" selection is made then when the mouse is run over the model the worst case information is displayed. The "Display Max Values" button should not be left on because the values screen won't be updated on the next run of the foundation. A fun feature of the pull-down box is to select a parameter like bending and click the pull-down box but don't change your selection with the mouse use instead the up or down arrow. This allows you to change load cases and watch the diagram results on the drawing below. Of course this only works when more than one of the ACI load cases were used. The rebar shown is for the envelope case only. If any of the reinforcing appears as a bright red color then a failure is indicated. Most likely a larger footing section is required. Additionally if any text on the screen turns red then a failure is indicated. The individual load case may prove to be unstable and this will be indicated at the top of the screen. The offending load case will be listed as well and text indicating the failure will be displayed on the model diagram below if the load case is selected in the pull-down box. Foot2000 Design Basis The procedures and considerations used in the design of rectangular single-column are described in this section. Portions of the procedures are mentioned in other sections of this help file. The procedures are broken up into descriptions of the soil bearing capacity, concrete design and additional design considerations. Soil Bearing Capacity The allowable soil bearing capacity is entered directly into the program. The size and depth of a footing also can affect the bearing capacity. The designer can use the option to vary the bearing capacity with the actual size of the footing designed. The bearing capacity can also be given a ceiling value by specifying a maximum total increase factor. Soils primarily consisting of fines, (clays and silts, especially if saturation is present) should be considered carefully before associating the bearing capacity to the width or length of the footing. Concrete Design Concrete design is performed per the recommendations of ACI Committee 318-95. Spread footings require design for punching shear, wide-beam shear, bending moments, bearing and dowel load transfer. • Punching Shear: Punching shear or two-way block action is required for concrete foundation design and is evaluated at a vertical plane located at a distance equal to one-half the effective footing depth from each face of column. The applied force, (multiplied by the appropriate ACI load factors), is divided by the surface area of the shear planes defined above to determine the shear stress. The applied force may be reduced by the soil bearing reaction force within the shear block. The case of applied moments or eccentricities complicates the calculation by imposing additional stress due to the eccentric moment transfer. The shear transferred through the section due to the moment force is computed using the polar moment of inertia of the block section. If the footing is deep or the column is located near a side then the shape used to compute the Polar Moment of Inertia may be 3 or 2 sided. The program chooses the proper shape for computing the section properties and designs for the highest stress. The factored shear stress passing through the planes are computed and compared to the smallest allowable stress per ACI equations 11-35, 11-36 and 11-37. The program can compute the minimum section thickness based upon the shear stress, but does not allow for sections thinner than required when designing spread footings. • Wide Beam Shear: Wide-Beam Shear or one-way shear is required for concrete foundation design and is evaluated at a vertical plane located at a distance equal to the effective footing depth from each face of column. The factored shear stress passing through the plane is computed and compared to the allowable stress per ACI equation 11-3. The program can compute the minimum section thickness for spread footings based upon the shear stress, but does not allow for sections thinner than required per ACI equation 11-3 when designing spread footings. Continuous footings can exceed the stress allowable for concrete alone and design for stirrups. The user has the option to ignore the beam shear within the shear cone (as permitted by code) or to check shear stresses within the area under the shear cone. In some cases the shear should be checked under a column, especially if the shear does not approach zero under the column, as is the case of a column with small loads located near a column with large loads. The shear transfer through the area under the small column is significant as shown below, where the "suppress option" was erroneously selected for illustration. • Bending Moments: Bending Moment analysis is required for concrete foundation design and is evaluated at a vertical plane located at each face of the column for spread footings. The factored moment passing through each plane is computed and the required area of reinforcing steel is calculated using Ultimate Strength Design methods. The program checks only for the specified reinforcing bar size and strength. The required embedment is considered and if not fully developed by the face of the column then the footing is checked for ability to resist the moment as plain concrete. If failure occurs then the section is deepened sufficiently to provide the required strength. Hence very small footings and footings with large reinforcing bars may indicate that no steel is required for strength. Temperature and shrinkage steel is not computed and the designer may choose to include T&S steel for the section. • Bearing and Dowel Load Transfer: Bearing and Dowel Load Transfer is evaluated at the column. The user can specify whether the column is to be concrete or not and if the column is concrete then dowels can specified as well. If column bearing is exceeded then BabyFoot will attempt to use the dowels to transfer forces to the footing. If BabyFoot detects failure the user is prompted with instructions to increase columns size, add dowel steel, etc.. Foundation Design Considerations & References There are many factors to consider in the design of foundations. The program will solve for the basic engineering parameters described above and we have included a list of design considerations as well as reference materials for further study. • Frost: Frost can cause the soil to heave and to remain in an unconsolidated or loose state. Proper compaction and placing the foundation below the frost line is the best solution. The required frost-depth can be found by consulting frost-depth contours, the local building jurisdiction or a soil consultant. The local temperature environment should also consider in the design of concrete mixtures. • Expansive soils: Expansive soils require consideration for the volume changes that occur due to changes in soil moisture content. The stresses placed on slabs or large footings from this effect should be considered in the design. • Topsoil, Peat & Muck: These types of soils are not well suited for the design of spread or continuous footings. A continuous footing may be used to bridge over poor soils. The user can create a footing section that has a very low sub-grade modulus and force the neighboring "good soil" locations to take the bearing. If these soils are present contact a soil consultant for recommendations. • Loess, Poorly Graded Sand and Other Unstable Soils: Unstable soils such as Loess (unconsolidated wind-blown deposits), sands susceptible to liquefaction (poorly graded, saturated sand), sink-holes, steep slopes, glacial till, etc, obviously require careful consideration and are typically documented by local building jurisdictions or reviewed by professionals familiar with local geology. If these soils are present contact a soil consultant for recommendations. • Erosion and Scour: Water and wind can transport soils and damage foundations. Review the grading plans for the possibility of these effects. • Corrosion Protection: Areas such as sanitary landfills, shorelines, backwater areas, electrical foundations and industrial plants merit consideration of corrosion protection. Evaluation of the pH present or any ion exchange environments should be carefully considered. • Water Table: Fluctuating water tables may affect soil bearing allowables as well as create an undesired ion exchange environment. Evaluate these effects carefully. • Settlements: The program does not compute settlement effects from consolidation. There are several good references available to aid in the design for settlements, (Bowles 1996). Foundation designs with large loads, large size, high void ratios or poor compaction should consider consolidation effects Reference Reading Bathe, K. J. (1996). Finite element procedures. Prentice-Hall, Englewood Cliffs, New Jersey 07632. Bowles, J. E. (1996). Foundation analysis and design. Fifth Edition. The McGraw-Hill Companies, New York, NY. Branson, D. E. (1963). "Instantaneous and time dependent deflections of simple and continuous reinforced concrete beams." Alabama Hwy. Res. Rep, No 7, Bureau of Public Roads, 1-78. "Building code requirements for reinforced concrete." (2005). ACI Committee 318-05, American Concrete Institute (ACI), Box 19150, Redford Station, Detroit, MI 48219. Ceroni, R. and Mingardi, L., (1996). "Nonlinear Analysis Of Reinforced Concrete Foundation Plates." Computers and Structures, 61(1), 87-106. Hughes, T. R. J. and Tezduyar, T. E. September (1981). "Finite elements based upon Mindlin plate theory with particular reference to the four-node bilinear isoparametric element." Journal of Applied Mechanics, 48, 587-596. Jofriet, J. C. and McNeice, G. M., March (1971). "Finite element analysis of reinforced concrete slabs." Journal of the Structural Division of the American Society of Civil Engineers, ASCE, 119(12), 785-806. Roberts, C. J. (1998). "Finite element procedures for non-linear concrete plates on non-linear winkler foundations." California State University Chico, Chico, CA, 1-30. Scanlon, A. and Murray, D. W. (1982). "Practical calculation of two-way slab deflections." Concrete International Magazine, 11, 43-50. Wang, C. K. and Salmon, C. G. (1996). Reinforced Concrete Design. Third Edition, The Harper & Row Publishers, Inc. 10 East 53rd Street, New York, NY 10022. Frequently Asked Questions Please check the web for an updated http://www.spydersoftware.com/faq.html. version of the program or FAQ at Registration Foot2000 is distributed as a demo version program, which means that you may use this program for evaluation purposes. If you want to use the program professionally registration is required. You can register online or you may contact us at: SPYDER SOFTWARE 3060 Thorntree Drive, Suite 10 Chico, CA 95973 (530) 894-8833 voice (530) 894-8882 fax http://www.spydersoftware.com Thank you for your support. Support Support for this product is provided for registered users via the Internet. Please check our website for program and documentation updates before contacting us. Submit any comments or questions to our query page at https://www.spydersoftware.com/query.html. Please include the information on the web form. We will respond as quickly as possible. Thank you for your patience.














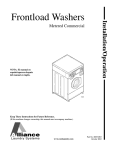
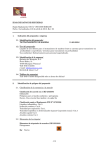
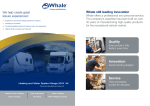

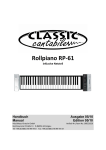
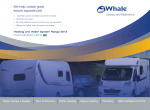
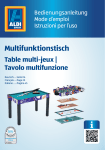
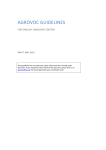

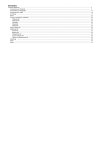
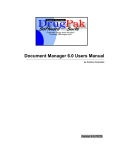
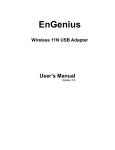
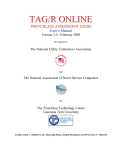
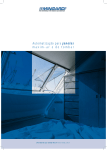

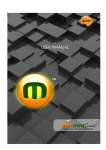
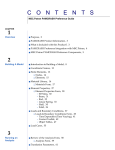


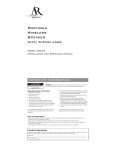

![BATTLEFIELD: BAD COMPANY [X360]](http://vs1.manualzilla.com/store/data/005724637_1-8a01f1e02d35e25dc4b532b2b3e1e619-150x150.png)