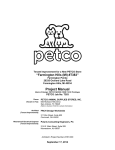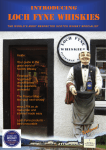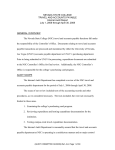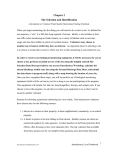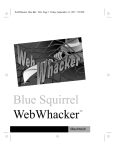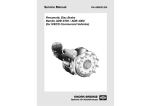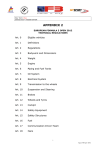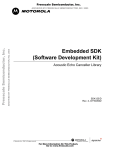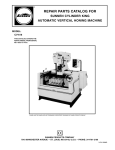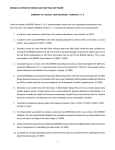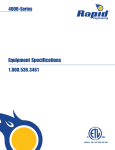Download cs I construction
Transcript
~ ~ - cs I construction - - - -- - - -- - - - - - - - - - -tel: 54 1.617.9 190 I fax: 541.617.9590 1506 ne first street suite 1 I bend, oregon 97701 ccb"63443 CS CONSTRUCTION CROOK COUNTY SCHOOL DISTRICT CROOK COUNTY MIDDLE SCHOOL BID PACKAGE TWO (BP2) - PHASE 1 IMPROVEMENTS CLARIFICATION #1 (ISSUED 5.22.15) NOTE: As CM/GC, CS Construction will be issuing this "CLARIFICATION" that w ill modify the drawings, specifica t ions, and bid information as necessary for each bid package . Such CLARIFICATIONS issued by CS Construction mayor may not include Addenda issued by BLRB Archi tects. Regardless, bidders must note on Bid Form all CLARIFICATIONS received and reviewed by Bidder prior to submitting a bid . 1. Revisions include a revised bid date of May 29, 2015, at 2:00 pm. 2. Add the following Architectural Addendum #1 by BLRB Architects dated May 22,2015. Includes: Specifications for Portla nd Cement Plaste ring Specifications/ Drawings for Low Vo ltage/Teicom 3. CS Construction w ill be su bm itting bids on the following scopes of work : Demolition, Finish Carpentry, Casework, Joint Sealant, Door/Frame/Hardware Installation, Specialties, and Signage Scopes of work. All bidders for these scopes of work are to t urn in a sealed bid to the attention of: Jerry Milstead Crook County School District 471 Ochoco Plaza Drive Prineville, OR 97754 END OF CLARIFICATION #1 TO BP2 ADDENDUM NO.1 May 22,2015 CROOK COUNTY SCHOOL DISTRICT CROOK COUNTY MIDDLE SCHOOL PHASE I IMPROVEMENTS PROJECT NO.: 14.07B.114 BID / PERMITING PACKAGE DATED: MAY 13, 2015 OWNER: CROOK COUNTY SCHOOL DISTRICT 471 NE OCHOCO PLAZA DRIVE PRINEVILLE OR 97754 BLRB Architects 404 SW Columbia Ave Suite 120 Bend, Oregon 97702 Phone (541) 330-6506 GENERAL NOTE: I. The bid date is May 29, 2015, 2pm. Final Substitutions request no later than Thursday, May 21, 2015 -12 Noon . All Clarifications and Questions no later than Thursday, May 21, 2015 -12 Noon. 2. 3. 4. Final Addendnm will be issued today, Friday, May 22, 2015 - 2PM. CONTRCTOR QUESTIONS AND CLARIFICATIONS: Clarification: Electrical and low voltage work shown on the south face of the existing vault is not part ofthis Phase I work. Clarification: The horizontal blinds are intended to go on the new exterior windows in the Administration and Office areas. The interior window wall at the south of the Administration area will not receive window coverings. PART 1: CHANGES TO THE PROJECT MANUAL Replace the Following Sections: None at this time Add the Following Sections: 09 24 27 00 27 01 2701 27 01 2705 27 15 00 Portland Cement Plastering 00 Low Voltage Overview 70 Testing, Identification, and Administration 80 Technology Documentation 90 Support and Warranty 30 Interior Communications Pathways 00 Horizontal Copper Cabling Delete the Following Sections: None at this time Modify the Following Sections: None at this time END TO CHANGES TO SPECIFICATIONS PART 2: REVISION TO WORKING DRAWINGS Add; Sheet TO.O Telcom Symbol List Sheet T1.1 Telcom Plan REVISION TO WORKING DRAWINGS Crook Co. Middle School, Phase I - Add #1 2 on PART 3: SUBSTITUTION APPROVALS ( any approval shall not reqnire any modification by the design team, if any modification are required then the cost will bore by the substitution requesting company.) None at this time See above modified sections above for other approved substitutions approvals. END OF SUSTITUTION APPRO V ALS THE BIDDER SHALL NOTIFY ALL SUB-BIDDERS OF THIS ADDENDUM AND SHALL ACKNOWLEDGE RECEIPT OF THIS ADDENDUM BY INSERTING THE ABOVE ADDENDUM NUMBER IN THE SPACE PROVIDED ON THE BID FORM PRIOR TO SUBMITTING BIDS. FAILURE TO DO SO MAY SUBJECT THE BIDDER TO DISQUALIFICATION. PART 4: LIST OF ADDENDUM ATTACHMENTS 09 24 00 Portland Cement Plastering 270000 Low Voltage Overview 27 01 70 Testing, Identification, and Administration 2701 80 Technology Documentation 27 01 90 Support and Warranty 2705 30 Interior Communications Pathways 27 15 00 Horizontal Copper Cabling Sheet TO.O Telcom Symbol List Sheet TI.l Telcom Plan END OF LIST OF ADDENDUM ATTACHMENTS Crook Co. Middle School, Phase I - Add #1 30f3 Crook County Middle School Improvements Crook County School District BLRB Project No.: Phase 1 – Permit Set May 12, 2015 SECTION 27 00 00 - PROJECT OVERVIEW PART 1 - GENERAL 1.1 SUMMARY A. 1.2 Phase One work around the office will be relocating fire alarm devices, installing voice/data outlets, and rough-in for future access control. RELATED DOCUMENTS A. Plans B. Division 1 C. Division 26 D. Division 27 E. Division 28 1.3 SUBMITTALS A. Requirements to submit on project 1. Meet requirements in Section 27 01 00. 2. Additional requirements may be set by Architect. 3. A pre-bid walk through may be required always verify prior to bid. PART 2 - PRODUCTS 2.1 MATERIALS A. Refer to specific section of specifications PART 3 - EXECUTION 3.1 SYSTEMS A. Phone and data install cabling, relocate rack and install patch panels, jack, termination and testing as described in following specifications. B. Access control rough-in only. BLRB Architects - Bend, Oregon PROJECT OVERVIEW 27 00 00 - 1 Crook County Middle School Improvements Crook County School District BLRB Project No.: C. Phase 1 – Permit Set May 12, 2015 Fire alarm differed submittal. END OF SECTION 27 00 00 BLRB Architects - Bend, Oregon PROJECT OVERVIEW 27 00 00 - 2 Crook County Middle School Improvements Crook County School District BLRB Project No.: Phase 1 – Permit Set May 12, 2015 SECTION 27 01 70 - TESTING, IDENTIFICATIONS, AND ADMINISTRATION PART 1 - GENERAL 1.1 DESCRIPTION A. All testing and identification is to be complete 100% testing. B. Documentation is to cover all parts of the cabling system, equipment, and locations. 1.2 QUALITY ASSURANCE A. All labels are to match from cable to outlet included on and matching As-Builts. B. All labels are to be made by means of a permanent printable label. C. See Section 27 01 00 for additional requirements. D. Code Requirements 1. BISCI TDMM, latest edition (Telecommunications Distribution Methods Manual) 2. TIA/EIA-606 Administration Standard for Commercial Telecommunications Infrastructure 3. TIA/EIA 568B.2-1 (all addendums) 4. TSB-72 5. ANIS/TIA/EIA-568-A (all addendums) 1.3 SUBMITTALS A. Submit product data for all equipment to be used for testing and labeling. B. Submit shop drawings indicating style of label you will be using in which situations and what numbering system you plan on using. C. As a part of the submittals you need to show a copy of the certification of the tester(s) you will be using to test the cables/fiber at the close of the project. The tester(s) must have been certified within one year of the project. The tester is to be certified for the level of cable that is to be tested. PART 2 - PRODUCTS 2.1 ACCEPTABLE MANUFACTURERS A. Any manufacturer of tester that meets the most current test parameters. Electronic copy of tests shall be nonproprietary so they may be viewed on any PC based system with out having to load the test manufacturer’s software. BLRB Architects - Bend, Oregon TESTING, IDENTIFICATIONS, AND ADMINISTRATION 27 01 70 - 1 Crook County Middle School Improvements Crook County School District BLRB Project No.: Phase 1 – Permit Set May 12, 2015 PART 3 - TESTING AND ADMINISTRATION 3.1 TESTING A. Testing will be completed per Industry Standard for cable type to be tested. TIA/EIA-568-B.1 (category 5e) and TIA/EIA-568-B.2-1 (category 6) ISO/IEC 11801:2002 2nd Edition (classes D, E and F) B. Structured cabling tests to include but not limited to: 1. NEXT, next @ remote 2. Wire map 3. Characteristic impedance 4. Length 5. DC loop resistance 6. Propagation delay 7. Return loss (rl), rl @ remote 8. Delay skew 9. Attenuation 10 Attenuation-to-crosstalk ratio (acr), acr @ remote. 11. Power sum acr, psacr @ remote 12. ELFEXT, elfext @ remote 13. Power sum elfext, pselfext @ remote 14. Power sum next, psnext @ remote C. Tie Cable Testing 1. Wire-map 2. Length 3. Cable faults D. All Testing 1. All systems to be 100% tested 3.2 DOCUMENTATION A. Tests that generate a report 1. Will be printed and submitted in a 3-ring binder with plastic sleeves in numeric or alphabetic order. 2. Electronic copy on disk in a nonproprietary format. Tests can be viewed in Word Pad, Note Pad or some other word processing software. 3. Printed test page information will include but not limited to: a. NEXT, next @ remote b. Wire map c. Characteristic impedance d. Length e. DC loop resistance f. Propagation delay g. Return loss (rl), rl @ remote h. Delay skew i. Attenuation j. Attenuation-to-crosstalk ratio (acr), acr @ remote. k. Power sum acr, psacr @ remote l. ELFEXT, elfext @ remote BLRB Architects - Bend, Oregon TESTING, IDENTIFICATIONS, AND ADMINISTRATION 27 01 70 - 2 Crook County Middle School Improvements Crook County School District BLRB Project No.: m. n. B. 3.3 Phase 1 – Permit Set May 12, 2015 Power sum elfext, pselfext @ remote Power sum next, psnext @ remote Tests that do not generate a report. 1. Give 1 week written notice, to the Owner Representative, of test day so they may witness the tests. 2. Test results are to be documented on a test form generated by the testing company and submitted with the other tests on testing company letterhead. The test results are to be organized and typed in a professional manner that can be clearly understood by the owner with out any interpretation by the testing company. ADMINISTRATION A. Plans 1. Indicate for all systems a. Equipment list for all locations b. Connections c. Cable Routes d. Station Identification exactly as show on outlet. B. Documentation 1. Printed documents for each individual jack will be printed and submitted in a 3-ring binder with plastic sleeves in numeric or alphabetic order. Binder cover page will state testing company, date tested, project identification and system test results contained. One cable test per page. 2. Electronic copy on disk in a nonproprietary format. Tests can be viewed in Word Pad, Note Pad or some other word processing software. C. Labeling 1. Labeling will be done by means of a mechanical device i.e. printer, P-Touch, or other printing device. Hand written labels are not acceptable. If label holder is present on faceplate labels are to be placed into this area, if not they are to be securely attached to the faceplate. Labels will be black on white or as requested by architect, verify prior to labeling. 2. Numbering is to be sequential per faceplate and per room for ease of identification by owner. Verify labeling scheme to be used with owner representative one week prior to starting to, so there will be no delay to project while obtaining an answer. 3. Number between faceplate and patch panel or faceplate and voice equipment is to match. END OF SECTION 27 01 70 BLRB Architects - Bend, Oregon TESTING, IDENTIFICATIONS, AND ADMINISTRATION 27 01 70 - 3 Crook County Middle School Improvements Crook County School District BLRB Project No.: Phase 1 – Permit Set May 12, 2015 SECTION 27 01 80 - TECHNOLOGY DOCUMENTATION PART 1 - GENERAL 1.1 SUBMITTALS A. Shop Drawings 1. Include dimensions, wiring and block diagrams, conduit sizes, performance data, ratings, control sequences, and all other descriptive data necessary to describe the item proposed and its operating characteristics. 2. Shop drawings need to be submitted as hard copy and electronic format. Electronic format shall be ACAD 2000 or later, using the same scale as used on the bid set. 3. Symbols used on the Shop Drawings shall match the symbols used on the Bid Set. 4. Coordinate with other applicable trades in submittal of shop drawings. 5. Shop drawings shall detail space conditions to accommodate other concerned trades, subject to final review by the Architect. B. Data Sheets 1. Submit complete technical data necessary to evaluate the material and equipment. Include a complete technical specification for the submitted equipment, noting differences and adherence to this Section. 2. Submittals need to be clear and concise requiring no interpretation by the contractor to be clearly understood. Products to be used, within a system, shall be grouped within the submittals so the system can be clearly understood. 3. Data sheets are to be submitted in Pdf, form with all items being submitted clearly indicated. 4. Requirements listed in Division one could be more stringent then requested here always verify exact requirements with whomever you are placing the bid. C. Operation and Maintenance Data for the electronic systems shall include layout drawings of each panel with each item of equipment identified and cross referenced with equipment data sheet. Operation and Maintenance Data shall include complete terminal block schedule for each panel with the following data for each point: 1. Type of point, i.e., input, output, etc. 2. Schedule relating points, terminal block numbers, and signal source or destination. 3. Input and output schedule. 4. Location and type of input source device. 5. Location and type of output device controlled. 6. Project-specific, illustrated user’s manual. 7. Provide detailed electrical schematics for all electrical/electronic components. D. All Operation and Maintenance Data shall include “record drawing” system interconnection diagrams with major components identified and number and type of interconnecting conductors. Submit two copies of each record drawing. 1. Floor plan drawings shall be provided showing location of equipment and routing of conduit and cable. END OF SECTION 27 01 80 BLRB Architects - Bend, Oregon TECHNOLOGY DOCUMENTATION 27 01 80 - 1 Crook County Middle School Improvements Crook County School District BLRB Project No.: Phase 1 – Permit Set May 12, 2015 SECTION 27 01 90 - SUPPORT AND WARRANTY PART 1 - GENERAL 1.1 DESCRIPTION A. All testing and documentation for the project is to be submitted to the manufacturer to ensure the owner get the full warranty offered by the manufacturer. B. Provide copies all information and warranty information to the owner at the close of the project describing in detail the coverage they have through which manufacturer for the systems installed. END OF SECTION 27 01 90 BLRB Architects - Bend, Oregon SUPPORT AND WARRANTY 27 01 90 - 1 Crook County Middle School Improvements Crook County School District BLRB Project No.: Phase 1 – Permit Set May 12, 2015 SECTION 27 05 30 - INTERIOR COMMUNICATIONS PATHWAYS PART 1 - GENERAL 1.1 DESCRIPTION A. The interior communications pathways shall be in the most direct and efficient path possible. All conduits are to be sized so the cable load does not go beyond 40% fill. Cable paths shall be capable of future use and a string is to be left after cabling has been completed. B. The Fire Rating of any structured penetrated during construction will be restored by the contractor who made the penetration. C. All conduit stubs shall terminate with an end connector and plastic bushing. No cable path will have a junction box in a location that is not accessible after the project is complete. Only factory ells (no more than three) are allowed between junction boxes. D. Provide rough in conduits and boxes for Access Control as described on plans. 1.2 QUALITY ASSURANCE A. Industry standards permit the use of EMT for installation of conductors in circuits rated below and above 600 volts, nominal, and in accordance with Article 348 of the National Electric Code. B. The National Electric Code® (NEC®) establishes the minimum requirements for a safe electrical installation. Because of the varied environments in which electrical equipment is installed, local amendments are often added. Always consult local codes prior to any installation. 1.3 SUBMITTALS A. Submit product data describing all equipment. PART 2 - PRODUCTS 2.1 ACCEPTABLE MANUFACTURERS A. Any Electric Metallic Tubing manufactured in accordance with the latest edition of the following: 1. American National Standards Institute - C80.3 2. Underwriters Laboratories Standard - UL 797 3. National Electric Code® 2002 - Article 358 (NEC® 1999 Article 348) Federal Specification WW-C-563A B. Caddy J-Hooks and supports BLRB Architects - Bend, Oregon INTERIOR COMMUNICATIONS PATHWAYS 27 05 30 - 1 Crook County Middle School Improvements Crook County School District BLRB Project No.: Phase 1 – Permit Set May 12, 2015 PART 3 - EXECUTION 3.1 INSTALLATION A. Conduit 1. All conduits are to be installed with the most efficient route possible. No cable pathway will have more the 40% fill as recommended by the TIA/EIA Standards, verify cable load prior to installing conduit paths. 2. It is the responsibility of the contractor that is awarded the project to confirm the schedule for installation with the General Contractor. 3. Conduit paths shall terminate with end connectors and plastic bushings whether in junction boxes or stubs in accessible ceiling space. 4. Any penetrations made for the cable paths is the to be fire-stopped by the contractor who made the penetration. 5. Conduits will be installed and supported in a manner that meets or exceeds the requirements of the AHJ. 6. All low voltage outlets shall utilize a 1” conduit and double gang extra deep junction box. Conduit shall stub to accessible ceiling space and terminate with an end connector and thread on plastic bushing. 7. Floor boxes with space allocated for low voltage cabling will be provided a minimum of (2) 1” conduits, unless otherwise noted on plans. B. J-hooks 1. For best cable support J-hooks should be placed every 5 feet maximum and at corners as required for a clean and professional install. C. Grounding 1. All interior pathways will be grounded per industry standard utilizing a continuous ground. If cable tray/ladder rack is painted a portion will have the paint removed to have the ground lug attached for metal-to-metal contact. END OF SECTION 27 05 30 BLRB Architects - Bend, Oregon INTERIOR COMMUNICATIONS PATHWAYS 27 05 30 - 2 Crook County Middle School Improvements Crook County School District BLRB Project No.: Phase 1 – Permit Set May 12, 2015 SECTION 27 15 00 – HORIZONTAL COPPER CABLING PART 1 - GENERAL 1.1 DESCRIPTION A. Horizontal cabling will consist of Category 6 cabling from Data rack patch panels out to station outlet(s), wall phone, or wall/ceiling-mounted devices. B. Provide all jumper management, D-Rings, J-hooks, voice blocks and accessories needed for a complete and professional installation. C. All equipment needed for a complete install whether specified directly or not to properly route, terminate, and test the Horizontal Cabling is to be part of the bid. D. Fiber optics may be used as part of Horizontal Cabling System and will utilize Inner-duct for additional protection. The Inner-duct is to route as close to the termination location as possible. 1.2 QUALITY ASSURANCE A. The vendor shall comply with the following standards and codes: 1. National Electrical Code. 2. Refer Section 27 01 00 for additional requirements. 3. UL Listed. B. Refer Section 27 01 00 for additional requirements. C. System Installers 1. Shall have no less than 3 years of documented work experience on projects of equivalent size and technical difficulty. If you are using a Subcontractor their installers must meet the requirements, this is a requirement of the installer not the bidder. 2. “Experience” is defined as the completion of an operational system, with the system being successfully operated by the customer for its intended purpose for at least one year. 3. Must have current certification, from the Manufacturer, on the system to be installed PART 2 - PRODUCTS 2.1 ACCEPTABLE MANUFACTURERS A. Match existing. B. Cable manufacturer must comply with termination hardware, cabling submitted must provide and end-to-end solution. BLRB Architects - Bend, Oregon HORIZONTAL COPPER CABLING 27 15 00 - 1 Crook County Middle School Improvements Crook County School District BLRB Project No.: 2.2 Phase 1 – Permit Set May 12, 2015 MATERIALS A. Cable 1. Category 6 2. Part of the Structured Cabling 3. Jacket color by system. If no color indicated on plans verify with architect prior to purchase. 4. Jacket type will be by ceiling space as required by code. B. Patch Panels 1. Category 6 2. Universal pin-out 3. Part of the Structured Cabling System. C. Faceplates/Wall box 1. Will fit industry standard junction boxes whether single or double gang, style will be indicated on plans. 2. Blank for any used ports. 3. Color will be set by Architect. 4. Any outlet with Fiber Optic port will have a “Warning Fiber Optic” label visible. D. Jacks 1. 2. 3. 4. Universally wired for 568A or 568B. Must be compliant with TIA/EIA Requirements. Non keyed style design. Color dependant on system utilizing the jack. Color shall be indicated on plans if no color shown verify with architect prior to purchase. PART 3 - INSTALLATION 3.1 CABLES A. All Cables within the Equipment room shall be routed to avoid any electrical interference. Cable that route from wall-mount equipment shall utilize D-rings to get to the closest cable tray. All cables within Data/IT/Equipment Room shall be dressed and neatly bundled utilizing velcro cable ties B. If D-Rings are used be sure to size them leaving room for growth. C. Cables in ceiling space will be supported every 5’ minimum and secured in a professional manner. If cable tray is available cables utilizing the tray will be separated by system and loosely bundled with velcro cable ties. D. The interior communications pathways shall be in the most direct and efficient path possible. Cables are to be bundled and share a common path whenever possible. Size J-hooks for appropriate load and follow manufacturer recommendation for fill. Cables shall not be laying on ceiling tiles or using other systems i.e. electrical conduit, plumbing pipe, HVAC duct for support. E. Approx. 12” to 16” of slack left supported above ceiling before entering the conduit at the station end. F. Small slack loop left at the Equipment Room/IT/Data Room. G. Follow manufacturer recommendation for pulling tension and bend radius. BLRB Architects - Bend, Oregon HORIZONTAL COPPER CABLING 27 15 00 - 2 Crook County Middle School Improvements Crook County School District BLRB Project No.: 3.2 Phase 1 – Permit Set May 12, 2015 TERMINATION A. Termination in IDF/MDF will be based on type of cable and system utilizing the cable. The termination equipment type and location shall be indicated on the plans. Verify proper pin-out with onsite IT staff, whether 568A or 568B, prior to termination. B. Station side will be verify pin-out prior to termination. Termination of cables will be sequential as numbered for ease of outlet identification. Verify labeling style with plans or onsite Owner Representative. END OF SECTION 27 15 00 BLRB Architects - Bend, Oregon HORIZONTAL COPPER CABLING 27 15 00 - 3 Crook County Middle School Phase 1 Improvements Crook County School District BLRB Project No.: 14.07B.114 Bid - Permitting May 21, 2015 SECTION 09 24 00 - PORTLAND CEMENT PLASTERING PART 1 - GENERAL 1.1 SUMMARY A. Section Includes: 1. Exterior portland cement plasterwork on metal lath for the following applications: a. At stud walls. B. Related Sections: 1. Division 07 Section "Sheet Metal Flashing and Trim." 2. Division 07 Section "Joint Sealants." 1.2 SUBMITTALS A. Product Data: For each type of product indicated. B. Samples: For each type of finish coat indicated; 12 by 12 inches, and prepared on rigid backing. C. Shop Drawings: Building elevations and site walls, fully dimensioned, indicating control and expansion joint locations. 1.3 QUALITY ASSURANCE A. 1.4 Applicator Qualifications: Engage an experienced installer who has a minimum of five years of experience with successfully completed work described in this Section. DELIVERY, STORAGE, AND HANDLING A. Deliver manufactured materials in original unopened packages or containers, fully identified with manufacturer’s label intact and legible. B. Keep cement and lime dry, stored above ground, under cover, and keep away from damp surfaces. C. Store materials inside under cover and keep them dry and protected against damage from weather, direct sunlight, surface contamination, corrosion, construction traffic, and other causes. D. Remove wet, deteriorated, or damaged materials from project site. 1.5 PROJECT CONDITIONS A. Comply with ASTM C 926 requirements. B. Exterior Plasterwork: BLRB Architects - Bend, Oregon PORTLAND CEMENT PLASTERING 09 24 00 - 1 Crook County Middle School Phase 1 Improvements Crook County School District BLRB Project No.: 14.07B.114 1. 2. 3. Bid - Permitting May 21, 2015 Apply and cure plaster to prevent plaster drying out during curing period. Use procedures required by climatic conditions, including moist curing, providing coverings, and providing barriers to deflect sunlight and wind. Apply plaster when ambient temperature is greater than 40 deg F. Protect plaster coats from freezing for not less than 48 hours after set of plaster coat has occurred. C. Protect adjacent finished surfaces by covering with plastic sheets, non-staining kraft paper, removable type masking tape, or other appropriate means. Maintain protection in place until completion of plastering. D. Factory-Prepared Finishes: Comply with manufacturer's written recommendations for environmental conditions for applying finishes. 1.6 QUALITY ASSURANCE A. Completed work shall allow no Water Penetration: 1. Water penetration, in this specification, is defined as the appearance of uncontrolled water on the indoor face of part of the work. “Controlled” water or condensation is that which is demonstrably drained harmlessly to the exterior of the work without endangering or wetting adjacent surfaces or insulation, and not visible in the final construction. 2. Provisions shall be made to drain the exterior of the work, water entering at joints, and/or condensation occurring within the work. The work shall be designed to collect and remove secondary water from the surrounding conditions. 3. No water penetration shall occur when the work is tested with the devices described in, and conducted in general conformance with, ASTM E-1105 and AAMA 501.2. Tests may be conducted with no differential air pressure and with differential air pressure of up to 6.24 PSF. B. Cement Plaster: Perform work in accordance with ASTM C926. C. Allowable Tolerances: For flat surfaces, do not exceed 1/8 inch to 10 feet for bow, warp, plumb or level, including surfaces to receive applied finishes (tile, etc.). D. Applicator shall show proof of specializing in lath and plaster work for a minimum of 5-years. PART 2 - PRODUCTS 2.1 LEED REQUIREMENTS 2.2 METAL LATH A. Expanded-Metal Lath: ASTM C 847 with ASTM A 653/A 653M, G90, hot-dip galvanized zinc coating. 1. Manufacturers: Subject to compliance with requirements, available manufacturers offering products that may be incorporated into the Work include, but are not limited to, the following: a. Alabama Metal Industries Corporation; a Gibraltar Industries company. b. CEMCO. c. Clark Dietrich Building Systems 2. Diamond-Mesh Lath: Self-furring, V-groove lath, minimum 3.4 lb/sq. yd. BLRB Architects - Bend, Oregon PORTLAND CEMENT PLASTERING 09 24 00 - 2 Crook County Middle School Phase 1 Improvements Crook County School District BLRB Project No.: 14.07B.114 a. 2.3 Bid - Permitting May 21, 2015 Provide where plastering over solid substrate and provide to hold lath approximately 1/4-inch from supporting base. UNDERLAYMENT A. 2.4 Building Paper: FS UU-B-790, Type I, 60-minute Grade D, Style 2 vapor-permeable paper. 1. Fortifiber; 60-minute Super Jumbo Tex, or equal. ACCESSORIES A. General: Comply with ASTM C 1063 and coordinate depth of trim and accessories with thicknesses and number of plaster coats required. Fabricate from hot-dip galvanized-steel sheet, ASTM A 653/A 653M, G90 zinc coating. B. Metal Accessories: 1. Basis-of-Design Products: Subject to compliance with requirements and unless otherwise indicated, provide Stockton Products, or equal. Manufacturers providing comparable products that may be incorporated into the Work include, but are not limited to, the following: a. Alabama Metal Industries Corporation; a Gibraltar Industries company. b. CEMCO. c. ClarkDietrich Building Systems. 2. Foundation Weep Screed: J-Bead, J-8 with 1/2-inch holes. 3. Cornerbeads (outside corners): Corneraid. 4. Cornerbeads (inside corners): Inside Corner Trim, ICT 5. Casing Beads: a. J-Bead, J-8, no weep holes, with 3-1/2 inch mounting flange. 6. Control Joints: One-piece-type, folded pair of un-perforated screeds in Double-V-shaped configuration; with perforated flanges: Cemco; Double 'V' Control Joint #15, or equal. 7. Expansion Joints: a. Horizontal: M-Slide Expansion Joint, MSX. b. Vertical: Expansion Channel Screed, ECS, no holes, sizes as indicated. c. Install pre-manufactured splice plates and transitions where required. Finish: Factory paint (organic finish) for all control joints, expansion joints and soffit vents. Unpainted shiny silver surfaces exposed to view are not acceptable 8. Color: Match Architect's Sample. 2.5 MISCELLANEOUS MATERIALS A. Self-Adhered Flashing or SAF: As specified in Division 07 Section "Modified Bituminous Air Barriers." B. Water for Mixing: Potable and free of substances capable of affecting plaster set or of damaging plaster, lath, or accessories. C. Steel Drill Screws: For metal-to-metal fastening, ASTM C 1002 or ASTM C 954, as required by thickness of metal being fastened; with pan head that is suitable for application; in lengths required to achieve penetration through joined materials of no fewer than three exposed threads. D. Fasteners for Attaching Metal Lath to Substrates: Complying with ASTM C 1063. BLRB Architects - Bend, Oregon PORTLAND CEMENT PLASTERING 09 24 00 - 3 Crook County Middle School Phase 1 Improvements Crook County School District BLRB Project No.: 14.07B.114 E. 2.6 Bid - Permitting May 21, 2015 Bonding Compound: ASTM C 932. PLASTER MATERIALS A. Portland Cement: ASTM C 150, Type I. B. Lime: ASTM C 206, Type S; or ASTM C 207, Type S. C. Aggregate: ASTM C 897, natural or manufactured sand. D. Acrylic-Based Finish Coatings: 100% acrylic based, textured elastomeric finish; for use over portland cement plaster base coats. Include manufacturer's recommended primers and sealing topcoats for acrylic-based finishes. 1. Basis-of-Design Product: Subject to compliance with requirements, provide Manufacturers providing comparable products that may be incorporated into the Work include, but are not limited to, the following: a. Dryvit Systems, Inc.; Weatherlastic. b. El Rey Stucco Company, Inc., a brand of ParexLaHabra, Inc.; Ultra Elastomeric. c. Parex, Inc., a brand of ParexLaHabra, Inc.; e-lastic. d. Senergy, BASF Wall Systems, Inc.; Senerlastic Plus. 2. Color: As selected by Architect from manufacturer's full range. 3. Texture: As selected by Architect. 2.7 PLASTER MIXES A. General: Comply with ASTM C 926 for applications indicated. B. Fiber Content: Add fiber to base-coat mixes after ingredients have mixed at least two minutes. Comply with fiber manufacturer's written instructions for fiber quantities in mixes, but do not exceed 1 lb of fiber/cu. yd. of cementitious materials. C. Base-Coat Mixes for Use over Metal Lath: Scratch and brown coats for three-coat plasterwork as follows: 1. Portland Cement Mixes: a. Scratch Coat: For cementitious material, mix 1 part portland cement to 1 parts lime. Use 2-1/2 to 4 parts aggregate. b. Brown Coat: For cementitious material, mix 1 part portland cement and 1 part lime. Use 4 to 5 parts aggregate. D. Factory-Prepared Finish-Coat Mixes: written instructions. BLRB Architects - Bend, Oregon For acrylic-based finish coatings, comply with manufacturer's PORTLAND CEMENT PLASTERING 09 24 00 - 4 Crook County Middle School Phase 1 Improvements Crook County School District BLRB Project No.: 14.07B.114 Bid - Permitting May 21, 2015 PART 3 - EXECUTION 3.1 EXAMINATION A. Examine areas and substrates, with Installer present, and including welded hollow-metal frames, cast-in anchors, and structural framing, for compliance with requirements and other conditions affecting performance of the Work. B. Proceed with installation only after unsatisfactory conditions have been corrected. 3.2 PREPARATION A. Examine the various interface conditions with other systems and sequence the installation as necessary to achieve the required lapping relationships. B. Protect adjacent work from soiling, spattering, moisture deterioration, and other harmful effects caused by plastering. C. Prepare solid substrates for plaster that are smooth or that do not have the suction capability required to bond with plaster according to ASTM C 926. D. Prior to application ensure mechanical and electrical services behind surfaces to receive cement plaster have been tested and approved. E. Ensure framing has been properly installed and rigidly secured and does not exceed maximum deflection requirements (i.e., L/360). F. Verify surfaces to be plastered are free of dust, loose particles, oil, and other foreign matter which would affect bond of plaster coats. G. Examine construction, grounds, and accessories to ensure that finished plaster surfaces will be true to line, level, and plumb, without requiring additional thickness of plaster. H. Clean plaster bases and substrates to be plastered, removing loose materials, coatings, and other substances that might impair the work. I. Etch concrete and masonry surfaces indicated for direct plastering. Wet surface, scrub with acid etch solution, and rinse thoroughly; repeat if necessary for adequate plaster bond. 3.3 INSTALLATION, GENERAL A. Comply with plaster application and lathing installation procedures in ASTM C 926, and "The Plaster and Drywall Systems Manual," except where they conflict with these Specifications. BLRB Architects - Bend, Oregon PORTLAND CEMENT PLASTERING 09 24 00 - 5 Crook County Middle School Phase 1 Improvements Crook County School District BLRB Project No.: 14.07B.114 Bid - Permitting May 21, 2015 B. Do not apply new materials until the surfaces to receive plaster are clean, dry, and smooth. Do not work in rain or presence of water, temperatures below 40F or above 80F, or in wind gusts over 30 mph. C. Do not use tools, buckets, or other implements that are rusty or contain other foreign matter to mix or apply plaster. D. Do not allow wrappers, packaging materials, or other debris or impurities to be included in or behind the plaster. E. Remove tools, buckets, and materials from work areas and store neatly at a central location daily at the end of work. Clean adjacent surfaces of excess plaster and debris from the work on a daily basis. 3.4 INSTALLING UNDERLAYMENT A. 3.5 Building Paper: 1. Install two layers of underlayment over solid sheathing under exterior surfaces receiving cement plaster. a. Horizontal Laps: 2 inches, minimum. b. Vertical Laps: 6 inches, minimum. 2. No fasteners shall be exposed to weather. 3. Shingle building paper with all drip screeds and casing beads. INSTALLING SELF-ADHERED FLASHING A. Install at all inside and outside corner locations. B. Wrap into openings as indicated. C. Install at various transitions as indicated. D. Shingle with building paper, accessories and flashings. 3.6 INSTALLING METAL LATH A. Expanded-Metal Lath: 1. Install according to ASTM C 1063. 2. Fastener locations: Install fasteners at self-furring dimples, into framing members. Install fasteners at locations of solid framing only. “Shiners” (i.e., fasteners that miss framing) are not allowed. Promptly remove shiners and seal the building paper, self-adhered flashing, and other flashings with compatible sealant. 3. Lap ends of lath minimum 2 inches. Secure end laps with tie wire to existing lath where they occur between supports. 4. Lap sides of lath minimum 1-1/2 in., and secure with tie wire. 5. On all walls, seal lath fasteners with sealant. BLRB Architects - Bend, Oregon PORTLAND CEMENT PLASTERING 09 24 00 - 6 Crook County Middle School Phase 1 Improvements Crook County School District BLRB Project No.: 14.07B.114 3.7 Bid - Permitting May 21, 2015 INSTALLING ACCESSORIES A. Install according to ASTM C 1063 and at locations indicated on Drawings. 1. Notify Architect immediately if the Drawings are found to be in conflict with the ASTM requirements. B. Lap and seal metal trims, joints and screeds in a watertight manner, and in accordance with manufacturer's recommendations. C. Control and Expansion Joints: Install control joints at locations indicated on Drawings, or where not indicated comply with the following: 1. The distance between control joints shall not exceed 18 feet in either direction or a length-to-width ration of 2.5:1. a. Walls: The plaster shall be divided into panels no larger than 144 square feet. Install control joints at all locations where and expansion joint occurs in the base exterior wall. b. 3.8 Soffits: The plaster shall be divided into panels no larger than 100 square feet. Install control joints at all locations where the ceiling framing changes direction. PLASTER APPLICATION A. General: Comply with ASTM C 926. 1. Thoroughly inspect the weather-resistive barrier system after metal lath and flashings are installed and repair holes, tears and imperfections before installing cement plaster, to assure weather-tight installation. 2. Do not deviate more than plus or minus 1/8 inch in 10 feet from a true plane in finished plaster surfaces, as measured by a 10-foot straightedge placed on surface. 3. Permit each plaster coat to cure before the next coat is applied. Keep plaster damp by misting with water for 2 days and protect from direct sun until plaster is adequately cured for 7 days min. 4. Dampen plaster coats that have become dry evenly with water prior to applying subsequent coats to obtain uniform suction. There shall be no visible water on the surface when plaster is applied. 5. Finish plaster flush with metal frames and other built-in metal items or accessories that act as a plaster ground unless otherwise indicated. Where casing bead does not terminate plaster at metal frames, cut base coat free from metal frame before plaster sets and groove finish coat at junctures with metal. 6. Isolation: Isolate work from structural movement sufficiently to prevent transfer of building loads into plaster as shown on the Drawings. 7. Frame both sides of expansion joints independently. Do not bridge joints with furring and lathing or accessories. B. Mixing: Mechanically mix plaster materials at the project site; do not hand mix except where small amounts are needed, using less than one bag of plaster material. C. Installation over Metal Lath: 1. Walls: Base-Coat Mixes for Use over Metal Lath: Scratch and brown coats for three-coat plasterwork and for two-coat system for adhered stone; 3/4-inch thickness. D. Acrylic-Based Finish Coatings: Apply coating system, including primers, finish coats, and sealing topcoats, according to manufacturer's written instructions. BLRB Architects - Bend, Oregon PORTLAND CEMENT PLASTERING 09 24 00 - 7 Crook County Middle School Phase 1 Improvements Crook County School District BLRB Project No.: 14.07B.114 3.9 Bid - Permitting May 21, 2015 PLASTER REPAIRS A. 3.10 A. Repair or replace work to eliminate cracks, dents, blisters, buckles, crazing and check cracking, dry outs, efflorescence, sweat outs, and similar defects and where bond to substrate has failed. PROTECTION Remove temporary protection and enclosure of other work. Promptly remove plaster from door frames, windows, and other surfaces not indicated to be plastered. Repair floors, walls, and other surfaces stained, marred, or otherwise damaged during plastering. END OF SECTION 09 24 00 BLRB Architects - Bend, Oregon PORTLAND CEMENT PLASTERING 09 24 00 - 8
























