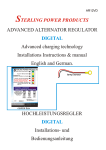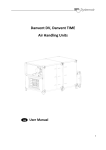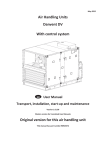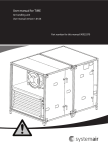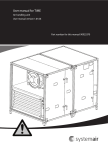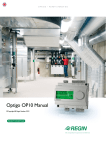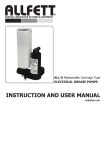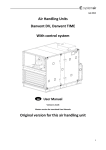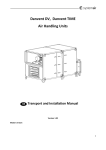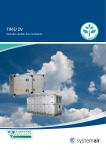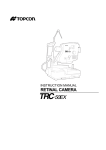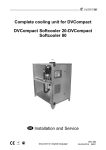Download 5. maj 09 -TIME Installation instructions (english master)
Transcript
Installation Instructions Valid from 5. May 2009 - Version 5 Indoor version Table of contents Declaration of conformity 3 1. Transport 1.1 Accessories 1.2 Unloading by fork-lift 1.3 Unloading by crane 1.4 Pre-assembly storage 4 4 4 4 4 2. Installaton of units and ducts 2.1 Floor 2.2 Adjustable feet 2.3 Assembling the AHU sections 2.4 Fitting the ductwork 2.5 Free entrance for maintenance 2.6 Dismantling and disposal 5 5 5 5 6 6 6 3. Plumbing 3.1 Free acces 3.2 Pipe connection to coils 3.3 Valve motor and valve for heating 3.4 Valve motor and valve for cooling 3.5 Draining of condensate water 7 7 7 8 10 10 4. Elecrtrical connection 4.1 Quick guide for installaton 4.2 Start-up of the unit 11 12 18 5. Commissioning 20 2 3 Transport 1. Transport The AHU is delivered in 3 or 4 sections, which are to be assembled on site. The AHU can be lifted by fork-lift or by crane using suitable lifting straps. 1.1 Accessories Accessories such as adjustable feet, Disc-Lock, water trap for condensate water from plate heat exchanger and cooling coil, spare filters (to be ordered separately) and other loose items, are packed into a box and put inside the AHU. On the outside of the unit section, in which these items are placed, will be a red sticker. Duct connection parts are also placed inside the AHU (with exceptions). Remember to remove transport fixing pieces. These are identified by red stickers. 1.2 Unloading by fork-lift The forks must be long to avoid damage of the underside of the AHU. 1.3 Unloading by crane The straps must be secured to the supporting legs as shown in the illustration. Avoid that the straps press and cause deformation to the top of the unit. Keep the straps on sufficient distance from the unit - use bars or similar - see the illustration 1.4 Pre-assembly storage The AHU must be protected from weather and impact. The protective plastic film wrapped around the unit must be removed on arrival on the site and the unit covered with tarpaulin or similar material. In order to minimise condensation, sufficient air circulation must be ensured between the covering and the unit. Avoid that the straps press and cause deformation to the top of the unit. Keep the straps on sufficient distance from the unit - use bars or similar 4 Installation of units and ducts Minimum distance to the ceiling - 700 mm 2. Installation mechanical NB! When positioning the unit on the site, it must be ensured that: The necessary space requirements for service and inspection in front of the unit are met. It is recommended that a distance corresponding to the unit s width is kept free for service and inspection in front of the unit. The necessary space requirements for access to the switchboard over the unit are met. It is recommended that the distance between switchboard and ceiling is at least 700 mm 2.1 Floor The floor must be level and even for the unit. The building construction and floor must be able to resist the load of the AHU. In the case of lightweight construction that might transmit noise and vibrations, tor especially sensitive areas, the unit must be placed on an absorbing foundation. The adjustable feet, delivered with the unit, must be replaced by vibration absorbing material. 2.2 Install the adjustable feet before the sections are pushed together The adjustable feet must be fitted in the supporting legs to level the sections before the sections are pushed together. 2.3 Assembling the AHU sections Sections are kept together with the Disc-Lock system. 1. Ensure that the factory fitted rubber sealings are undamaged 2. The sections are then to be positioned directly opposite each other. The feet must be adjusted to get the profiles parallel and to get the pairs of locking pins for the Disc-Locks at the same height. 3. The sections must then be pushed together so that the rubber profiles fit directly into one another (please see the illustration). Press the sections carefully together to ensure that the DiscLocks will not be used for pulling the sections together. 4. The sections are then to be locked together using the DiscLock system. Place a Disc-Lock on each pair of locking pins. Each section is prepared for a Disc-Lock at the vertical part of every corner usually 4 Disc-Locks between 2 sections. Tighten the Disc-Locks loosely with the supplied tool, until the sections are pressed hard against each other (please see the illustration). 5 Installation of units and ducts 2.4 Fitting the ductwork Flexible connections should always be installed between AHU and ductwork . It is important that dimensions of ducts and dimensions of the openings in the unit are strictly identical. Extract Exhaust Supply Outdoor air Extract Outdoor air Supply Exhaust 2.5 Free entrance for maintenance It must be ensured that ducts etc. do not obstruct the inspection doors and components that can be extracted from the unit. In special circumstances, where it is impossible to open the inspection doors, the hinge pins can be removed to remove the doors. 2.6 Dismantling and disposal Remember to disconnect all electrical and plumbing connections before dismantling. All fluids must be drained and emptied from the unit which must then be disposed of in accordance with the valid and current local regulations. After dismantling of the unit, the sections must be taken apart and the pieces placed into groups according to the material type. The materials must then be delivered to an approved site. 6 Plumbing 3 . Plumbing The pipes on the heating coil for hot water and cooling coil for chilled water have external thread. If the unit is ordered with valve motors and control valves, the valve motors and control valves are packed in cardboard boxes and the boxes are placed inside the air handling unit If the unit is ordered with a cooling coil, a water trap for the condensate is included in the delivery, and the water trap is in a cardboard box inside the air handling unit. If the unit has a plate heat exchanger, a water trap for the condensate is included in the delivery, and the water trap is in a cardboard box inside the air handling unit. 3.1 Free access to extract components for inspection, cleaning and repair/replacement It must be ensured that pipes, cables etc. do not obstruct the inspection doors and that fans and heat exchanger that can be extracted from the unit can be withdrawn freely from the unit. 3.2 Pipe connection to coils Pipes for hot water must be protected by insulation against frost and loss of heat. Further protection against frost can be obtained by installing electrical heating wires around the pipes and under the insulation combined with temperature sensors and a control system. Circulation pumps in pipe systems are able to improve sufficient supply of hot water protecting the pipes further against frost (pipes, insulation, electrical heating wires, control system for heating wires and circulation pump are not delivered by Systemair). Pipes for cooling must be protected by insulation against loss of cooling in the summer (pipes and insulation is not delivered by Systemair). The coil and pipes from the coil are not constructed to withstand the weight and stress from long pipes and insulation of pipes. The system must be supported carefully in rigid bearings to roof, floor and walls. 7 Plumbing 3.2.1 Pipe connection to heating coil The heating capacity of the coil with only 2 rows is independent of the connection of the hot water in equal flow or in counter flow to the direction of the air. The pipes on the heating coil are marked for inlet at the bottom and outlet at the top and this is OK for air flow from the left side as well as from the right side. NB! If Glycol is added, the Glycol must be without additives and auto glycol must not be used. Automatic bleeding have to be installed at the highest point of the 2 pipes supply- or return pipe. Automatic bleeding Always important to install automatic bleeding at the highest point over the heating coil and over the cooling coil. Notice that all pipes and the automatic bleeding devices have to be insulated carefully. 3.2.2 Pipe connection to cooling coil for chilled water Coils with 3 rows or more must always be connected in counter flow to the airflow (see the illustration). NB! The Glycol must be without additives and auto glycol must not be used. Automatic bleeding have to be installed at the highest point of the 2 pipes supply- or return pipe. 3.3 Valve motor and control valve for heating If valve motor and control valve were ordered they are packed in a box and they are not installed. 2- or 3-way valve is delivered as requested. The coil and pipes from the coil are not constructed to withstand the weight and stress from circulation pump, valves and thermometers. The system must be supported carefully in rigid bearings to the floor and to the walls 3.3.1 Valve motor and 2-way control valve for heating The illustration system with 2-way control valve shows an example of a system that is working well together with the controller, and the system offers good protection against frost, too (pump, stop valves, non return valve, thermometers and pipes are not delivered by Systemair). 2-way control valve for heating. Secondary circuit Primary circuit Pump Thermometer Maximum flow valve Stop valve 2-way control valve Non return valve Variable water flow in the primary circuit. Constant water flow in the secondary circuit. The preferred system for district heating. 8 Plumbing 3.3.2 Frese Optima 2-way control valve for heating Intelligent 2-way control valve that adjusts itself automatically to avoid exceeding the preset maximum flow. Even by fluctuating pressure in the system, the maximum flow is not exceeded for differential pressure up to 400 kPa. In practical terms, the OPTIMA valve ensures that there are no overflows and that the valve has total control authority in the primary circuit The valve is always delivered with the special actuator for without other differential pressure valves. the long valve stroke. Protection class IP44. Short-circuit-proof and protected against polarity reversal. Flushing the valve is possible due to the removable cartridge. No minimum straight pipe lengths required before or after the valve. The system is working well together with the controller, and the system offers good protection against frost, too (pump, stop valves, non return valve, thermometers and pipes are not delivered by Systemair). 2-way control and maximum flow valve from Frese for heating. Secondary circuit Primary circuit Pump Thermometer Stop valve Maximum flow valve 2-way control valve with maximum flow setting Non return valve Variable water flow in the primary circuit. Constant water flow in the secondary circuit. The preferred system for district heating. _______________________________________________ 3.3.3 Valve motor and 3-way control valve for heating The illustration system with 3-way control valve and constant flow in the primary circuit shows an example of a system that is working well together with the controller, and the system offers good protection against frost, too (pump, stop valves, non return valve, thermometers and pipes are not included in the delivery from Systemair). System with 3-way control valve for heating. Secondary circuit Primary circuit Pump Thermometer Maximum flow valve Stop valve 3-way control valve Non return valve Constant water flow in the primary circuit. Constant water flow in the secondary circuit. 9 Plumbing 3.4 Valve motor and control valve for cooling If valve motor and control valve were ordered, they are packed in a box and they are not installed. 2- or 3-way valve is delivered as requested. The coil and pipes from the coil are not constructed to withstand the weight and stress from circulation pump, valves and thermometers. The system must be supported carefully in rigid bearngs to the floor and to the walls 3.4.1 Valve motor and 3-way control valve for cooling The illustration system with 3-way control valve and constant flow in the primary circuit shows an example of a system that is working well together with the controller (pump, stop valves, non return valve, thermometers and pipes are not delivered by Systemair). 3.5 Draining of condensate water Drip trays to collect condensate water are installed under plate heat exchanger and cooling coil. Each drip tray is provided with a drainage outlet. To avoid freeze ups and frost bursts of pipes, sufficient insulation is recommended and installation of heating between the pipes and the insulation could even be necessary (insulation and heating is not included). 3.5.1 Draining from plate heat exchanger The drip tray under the plate heat exchanger works under negative air pressure. To ensure that the water escapes from the tray under the plate heat exchanger, a water trap is included in the delivery, but not installed. To ensure the safe draining of water, the closing level of the water trap must be estimated correctly (see the illustration and estimate the minimum closing level according to the table). 3-way control valve for cooling with chilled water. Secondary circuit Primary circuit Thermometer Maximum flow valve Stop valve 3-way control valve Constant water flow in the primary circuit Variable water flow in the secondary circuit _______________________________________________ Negative pressure P (Pa) P H1 Min. H2 500 Pa 100 mm 40 mm 750 Pa 150 mm 55 mm 1000 Pa 190 mm 70 mm 3.5.2 Draining from cooling coil The drip tray under the cooling coil works under positive air pressure, and a water trap for the draining is included but not installed. The cooling coil is installed after the fan, and to prevent air from flowing out or into the sewage system, the closing level of the water trap must be correctly estimated (see the illustration and estimate the minimum closing level according to the table). Positive pressure P (Pa) P H1 Min. 500 Pa 90 mm 750 Pa 120 mm H2 65 mm 90 mm 1000 Pa 150 mm 120 mm 10 4. Electrical connection Do not start the Danvent TIME Air Handling Unit until all electrical and mechanical safety precautions have been read and understood. Check carefully that this manual really is used for the Danvent TIME the indoor version and not for Danvent TIME Outdoor. Electrical connection Switchboard Main switch Frequency converter - exhaust Note that the mains supply has to be connected by an authorized installer and in accordance with current wiring instructions. The Danvent TIME as well as the electrical equipment is exclusively for indoor installation and must be protected against water and humidity. Necessary mains power supply for TIME Outdoor units AHU: Motor: Fuse (minimum): Fuse (max): TIME 10 2 x (1,1 kW - 2,6 A) 16 A 16 A 16 A 16 A 16 A 16 A Frequency converter supply Rotation speed regulation rotor 2 x (1,5 kW - 3,3 A) TIME 15 2 x (1,5 kW - 3,3 A) 2 x (2,2 kW - 4,4 A) TIME 20 2 x (2,2 kW - 4,4 A) Hand terminal 2 x (3,0 kW - 6,6 A) TIME 25 TIME 30 2 x (3,0 kW - 6,6 A) 16 A 16 A 2 x (4,0 kW - 8,5 A) 25 A 32 A 2 x (4,0 kW - 8,5 A) 25 A 32 A 2 x (5,5 kW - 11,4 A) 25 A 32 A 2 x (7,5 kW - 15,2 A) 35 A 50 A 2 x (5,5 kW - 11,4 A) TIME 40 The unit must be permanently connected to the mains supply through the lockable safety switch. Find the circuit diagrams, cable plans, part lists and terminal plans in a separate booklet Content of this separate booklet; General description Circuit diagram Switchboard layout pages 1- 9 10 - 24 25 - 29 Graphical list Cables Cables-cores Terminal matrix Cable plan Terminal plan Part list 30 - 39 40 - 49 50 - 59 60 - 69 70 - 79 80 - 89 11 Electrical connection 4.1 Quick guide for the installation. Before shipment the unit has been assembled and has passed a final functional test. A copy of the test report is delivered with the unit. After the final test the unit is divided into separate sections to facilitate the transport. When the unit has been reassembled on the Step 1 - Cables in winches prepared for connection building site, the cables between the sections must be reconnected to the terminals in the switchboard. The cables are marked for reconnection. Cables to external components are included in the delivery and the cables are connected to all external components. All external components with connected cables are packed into a cardboard box placed besides the switchboard on the top of the unit. Step 1: Cables prepared for connection. The cables to be connected to the terminals in the switchboard are very visible in the small winches. Make the cables free for connection. Step 2 - Pull back cables to the board Step 2: Pull the cables through the cable entries Pull the cables through the rubber seal in the roof panel, behind the switchboard. Pull the cables through the cable entries on the back of the switchboard Step 3: Install the cables in terminal blocks All cables are marked with numbers. Install cables in terminals with the corresponding numbers. Step 4: Install external components These are the supply air temperature sensor, valve motor(s) (if requested), control valve(s) (if requested), sensor for water temperature in the heating coil (if water heating coil was requested), circulation pump (if water heating coil in the system), 2 air pressure transmitters if it is a solution for constant pressure in the ducts, a repeater (if requested) - see the information below under step 9 about external components. Step 3 - Reinstall in the board Step 5: Install cables from external components and cable for mains supply. It must be ensured that cables do not obstruct the inspection doors and that fans and heat exchanger can be withdrawn freely from the unit. 12 Electrical connection Step 6: Install the Systemair Control Panel. The Systemair Control Panel with cable is in a box on the top of the unit and the Systemair Control Panel is connected to the controller inside the switchboard because the cable with socket is pulled through a cable entry in the switchboard. Mount the Systemair Control Panel on the wall and take into consideration that the cable is 10 metres long. If the installer on the final site must pull the cable through a narrow whole in a wall because the unit is in one room and the Systemair Control Panel in another room, the installer must demount the cable on the backside of the Systemair Control Panel - pull the cable through the narrow whole - adjust the length of the cable and remount the cable (Wiring diagram about the cable colours and terminals are show here to the right). The control Panel is supplied with power from the controller, and it is not possible make this cable longer. If 10 metres of cable is not sufficient, a repeater must be installed between the Systemair Control Panel and the controller. This is described in step 8 below. 13 Electrical connection Step 7: Pressure transmitters over the fans for control in m3/h. If the air handling unit was ordered for control in m3/h through the supply fan and the exhaust fan, the pressure transmitters are installed inside the unit by the factory. The system has been tested, - no installation to do - this is ready for start-up. Step 7 - pressure transmitters in the ducts or Pressure transmitters in the ducts for control of duct pressure in Pa. If the air handling unit was ordered for control in Pa of pressure in the ducts, the air volume from the air handling unit must be adapted continuously to maintain the set point pressure in the ducts. With control of pressure in ducts, there are no pressure transmitters installed inside the unit over the fans, but the pressure transmitters must be installed in the main ducts one pressure transmitter in the main duct for the supply air and one pressure transmitter in the main duct for the exhaust air. The pressure transmitters are packed in a box placed beside the switchboard on the top of the unit. The pressure transmitters are connected in the switchboard. Pressure transmitter installed on duct Exhaust: Install the hose on minus for negative pressure Supply: Install the hose on plus for posivtive pressure It is important to select positions for the pressure transmitters without heavy turbulences in the ducts, because stable signals to the controller are very important. Step 8 - Installation of supply air sensor Step 8: Installation of supply air temperature sensor The supply air temperature sensor is packed in a box placed inside the unit. Drill a hole in the supply air duct at least 1 2 metres away from the heating or cooling battery and mount the sensor. 14 Electrical connection Step 9 Details about electrical connection of external components Repeater If the distance between controller and control panel is more than the 10 metres of cable from the control panel allows, the repeater EO-R is necessary. Simple extension of the cable without the repeater will lead to malfunction and severe problems. Up to 1200 m cable length between the controller and the repeater is possible. The distance between the repeater and the control panel is restricted to the 10 metres of cable from the control panel. Supply voltage for the repeater is 24 V AC from the switchboard and protection class is IP20. One control panel is able to control up to six air handling units through one repeater with an E28 controller in each air handling unit. Repeater type EO-R Extended operation (Push button) When the unit is running at reduced speed or is in shutdown mode, it can be forced up one step by using a Push button (impulse). Chose the required number of minutes for The Extended operation in the control panel. Button and cable are not delivered from Systemair Actuator on valve for heating battery (hot water) Supply voltage for the water valve actuator is 24V AC, control signal is 0-10 V DC, and for frost protection a sensor for water temperature has to be installed in the heating coil. Cables from the controller to valve motor and water temperature sensor is delivered by Systemair. The standard valves are available for 2 or 3-way connecBelimo actuator tion. Valves from Frese are only available for 2-way connection ( the valve from Frese are intelligent control valves with integrated differential pressure control that adjust itself automatically to avoid exceeding preset maximum flow). For frost protection a water temperature sensor has to be installed between supply and return pipes Valve from Frese with actuator 15 Electrical connection Actuator on valve for cooling battery (chilled water) Supply voltage for the water valve actuator is 24V AC, control signal is 0-10 V DC. Cable between valve motor and controller is included. Standard valves are available for 2 or 3-way connection. Belimo actuator DX cooling A DX-cooler can be connected to the controller. Input and output are available for: Start cooling Alarm cooling Cooling Y3. No cable and flow sensor are delivered by Systemair Circulation pump heating Circulation pump is not included in the delivery from Systemair. If the pump has not been activated for 24 hours, the pump is exercised once daily for 1 minute to keep the pump in a good condition. Cable for the pump is included Fire function Thermostats Everything is installed and configured for start-up, if the unit is ordered with two thermostats. The thermostats are installed in the unit one in the extract air and one in the supply air. The cut off temperature in the thermostats is adjustable. At the factory, supply is set at 70 C and extract is set at 40 C. The controller is as standard configured to stop the fans and close the dampers if a thermostat is released. Skilled technicians are able to change the configuration on the site. Circulation pump - not included in the delivery from Systemair Thermostat for activation of fire function - adjustable temperature Fire function prepared for activation by smoke detectors or external fire detection systems Smoke detectors or similar are not supplied by Systemair. At the factory the controller is as standard configured for the contact in the activation device to be normally closed when no fire is detected. When the activation device is activated - contact is open - the fans stop and the dampers close. Skilled technicians are able to change the configuration on the site. 16 Electrical connection Communication to BMS (Building Management System) The controller is available in 3 different versions. One version is prepared for communication to a BMS system via MODBUS and EXO 4 via RS485, another version is prepared for EXO4 communication by TCP/IP and WEB interface, a third version is prepared for LON communication. Special set-up of the controller for communication with the BMS system is not included in the delivery from Systemair. E Tool (commissioning software) PC software called E tool for fast and easy configuration and supervision of the functions via a graphical interface is available. This software displays all the parameters to be written in a commissioning report see the separate instructions - Operation and Maintenance. Download of this software is free for installers from www.regin.se. Terminals 50-52 (B, A, N) on the Corrigo E28 controller are prepared for communication to the E tool software. N.B. For more detailed information see the instructions attached to the E Tool software program. Screen picture from the E Tool (example) 17 Start-up of the unit 4.2 Start-up 4.2.1 Connection of mains power supply See the page in the circuit diagram. The power supply installation in the building must be provided in accordance with the statutory requirements for the additional protection of frequency converters. If a residual current device is connected, it must have a threshold current of at least 300 mA. 4.2.2 Checklist before initial start-up External components Are the valve and valve motor installed correctly? Is the circulation pump installed correctly? Water in the coil and circulation pump? If this is a system with pressure transmitters in the ducts, it must be checked that the pressure transmitters are installed and connected correctly? Main power supply Connected correctly? (3x400 V, Zero, Ground) Ducts Are all ducts installed? Test of control voltage Is the control voltage connected correctly to the valve motor(s)? 4.2.3 Turn on the power Do not start until all safety procedures have been carried out carefully and ensure that doors are always closed and locked. The controller and control system are now active and the unit may start if the clock in the controller starts at a time where the unit according to the time setting in the program orders the unit to run. 4.2.4 Insert relevant values in controller The TIME unit is controlled from the Systemair Control Panel. Insert relevant values in controller. 18 See the User manual for Danvent DV and TIME units. You will find detailed information and illustrations about how to insert relevant values in the controller Use the buttons on the Systemair Control Panel to insert the relevant values. Buttons and lamps on the Systemair Control Panel. Text on the display combined with description and illustration in the User manual should guide you successfully to start of the unit. 19 The short advise is to adjust the time in the internal clock weekday) in the User manual. If the unit does not start now, you should go to On. see the Calendar settings (time, date, Running mode and change the setting to If Alarms do not occur now, the unit should start and run. Further information is available in the Operation and Maintenance instructions in case of alarm and malfunction. Changes of the most common settings and parameters are described in the Operation and Maintenance instructions 5. Commissioning When the installation is finished, check that: There is no unusual noise from the unit Control panel and lamp signals are OK? Dampers are working as required? Valves are working as required? Recovery - On or off as required? Sound attenuators are installed and the duct system is connected correctly to the unit Outdoor air intake is positioned with sufficient distance to pollution sources (kitchen ventilator exhaust, central vacuum system exhaust or similar) The unit has been installed in accordance with these instructions Commissioning Report - A Commissioning Record with data according to the requests of the customer, and the signature of the installer will prove that the installation job has been completed and the unit is ready to be paid for by the customer. A copy of the Commissioning Report printed on paper is in the Operation and maintenance instructions for the TIME unit The Commissioning report is also available as a Word file office. please ask for this on the Systemair sales 20





















