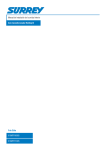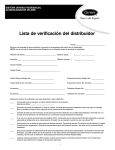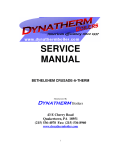Download Manual de Instalación
Transcript
Manual de Instalación Aire Acondicionado tipo Multisplit Los cables de la instalación eléctrica tanto para la unidad interior y exterior deben ser cables flexibles forrados de policloropreno (diseño H05RN-F) o cable denominado 245 IEC57. (La instalación debe ser realizada de acuerdo con las normas nacionales). Este manual de instalación es un extracto de los items relacionados a la unidad exterior de un Aire Acondicionado tipo Multisplit, por favor refiérase también al manual de instalación de la unidad interior. Unidad Exterior 538M2TFH1805 Unidad Interior 619MTFH0905 x 2 PRECAUCIÓN 6 0 mm 10 mm • Utilice la tensión especificada en la tabla de arriba. • Realice el circuito para cada unidad con fuentes de alimentación independientes. • No mezcle los cables y los caños de conexión de las unidades interior y exterior. N L 10 mm FIJACIÓN DE LA UNIDAD EXTERIOR DIAGRAMA DE INSTALACIÓN DE LA UNIDAD EXTERIOR 600 mm • Conecte el cable de alimentación y el cable de conexión como se muestra en la siguiente figura. • Cada unidad interior y exterior necesita un cable de alimentación. Aisle los caños de refrigerante individualmente 325 mm Entrada de aire Unidad interior A Unidad interior B Cable de conexión Hacia la unidad interior Unidad exterior Cable de alimentación Dirección del flujo de aire Tapa de partes eléctricas El fabricante se reserva el derecho de realizar cualquier modificación sin previo aviso. PRECAUCIÓN • Esta unidad debe ser instalada por personal calificado únicamente. • Desconecte la alimentación eléctrica principal y de la unidad interior y exterior antes de efectuar cualquier trabajo eléctrico. • Esta unidad exterior es provista con alimentación eléctrica individual. • Asegúrese que todas las llaves de alimentación y de corte estén desconectadas. Cualquier descuido puede causar un shock eléctrico. LUGAR DE INSTALACIÓN CONEXIÓN DE LA CAÑERÍA DE REFRIGERANTE • Conecte la cañería de refrigerante a la unidad exterior como se muestra en la figura siguiente. • 2 válvulas en la parte inferior son para la unidad interior A y 2 válvulas en la parte superior son para la unidad interior B. Extensión de la manguera de drenaje (no disponible, provista por el instalador) Realice un bucle con el excedente de cable (aprox.100 mm de diámetro y 300 - 350 mm de largo) Deje una separación para el drenaje Fusible o llave de corte Tapa de partes eléctricas *Siempre conecte el cable de alimentación de la unidad exterior a un fusible o llave de corte especial. 1. Remueva la tapa de las partes eléctricas de la unidad exterior (4 tornillos). 2. Conecte el cable de alimentación y el cable de conexión a los terminales identificados con los respectivos números en los bloques de terminales de las unidades interior y exterior. (Pele los cables con los largos indicados e insértelos completamente en el bloque de terminales). 3. Cuando el cable de alimentación y el cable de conexión estén conectados a los terminales de la unidad exterior, deje un excedente (rulo) como se muestra en el diagrama de instalación de la unidad exterior, para prevenir el ingreso de agua a la unidad. 4. Aisle los cables no utilizados (conductores) con cinta aisladora. Asegúrese que los mismos no toquen ninguna parte eléctrica o metálica. TRABAJO ELÉCTRICO 1 • Este Aire Acondicionado permite una longitud de caños de conexión de hasta 15 m (equivalente) y un desnivel entre unidades de 5 m (equivalente). • No es necesario agregar refrigerante si el largo del caño de conexión es inferior a 10 m. • Es necesario agregar refrigerante (10 g/m) si el largo del caño de conexión está entre los 11 m y 15 m. Cable de alimentación Polietileno espumado resistente al calor de 6 mm de espesor Salida de aire • Asegure la unidad exterior con tornillos de fijación. • Utilice tornillos de Ø 8 mm. ó Ø 10 mm. 4 5 mm COMO CONECTAR LOS CABLES DE ALIMENTACIÓN Y LOS DE CONEXIÓN • Realice el cableado permitiendo una capacidad generosa. 1. La tensión de alimentación debe ser la misma que la tensión nominal del Aire Acondicionado. 2. Prepare la alimentación para cada unidad. 3. La conexión eléctrica deberá contar de un interruptor general que posea una separación entre contactos de por lo menos 3 mm. 2 3 1 2 3 N L Bloque de terminales Tornillo terminal Abrazadera Cable de conexión de la unidad interior A Cable de conexión de la unidad interior B Cable de alimentación LONGITUD DEL PELADO DE LOS CABLES Fuente de alimentación Cable de conexión — 5 0 H z, Cable de 220 – 240V ~ alimentación (Unidad exterior) Monofásico Corriente máxima de funcionamiento Fusible 1A — 11A 15A Cableado 0.75 mm2 o más 1.5 mm2 o más Corriente de arranque 60 mm 10 mm — 18A + 18A Cañería refrigerante de la unidad interior B Conexión de service Cañería refrigerante de la unidad interior A PRECAUCIÓN • Nunca realice una purga de aire en los caños de conexión o en la unidad exterior utilizando el refrigerante. Resultará en un daño. Utilice siempre una bomba de vacío para evacuar el aire de los caños de conexión. • Respete estos 4 puntos importantes para la instalación (cañería) 1- Elimine la suciedad y la humedad (del interior de los caños de conexión). 2- Apriete las conexiones (entre los caños y las unidades). 3- Evacúe el aire de los caños de conexión utilizando una bomba de vacío. 4- Verifique que no haya pérdidas de gas (en los puntos de conexión). Evacúe el aire en las unidades interiores A y B TEST DE OPERACIÓN 45 mm 10 mm Cable de conexión PRECAUCIÓN 3 2 1 No se necesita línea a tierra Realice el test de operación en cada unidad interior. 1102455501 / 538M2TFH-18-00IM Installation Manual Air Conditioner Multisplit type Power supply cord of parts of appliance for indoor and outdoor use should be more than polychloroprene sheathed DANGER flexible cord (design H05RN-F) or cord designation 245 IEC57. (The appliance shall be installed in accordance with • Use the power as specified in the above table. • Use the circuit set up for each unit for separated power source. • Do not mingle the wires and the pipes connected to the indoor and the outdoor units. national regulations.) This installation manual is an extract of the items related to the outdoor unit of MULTI SPLIT AIR CONDITIONER only, please refer to the installation manual of the indoor unit as well. ANCHOR BOLT ARRANGMENT OF THE OUTDOOR UNIT 600 mm • Connect the power cord and the connecting cable as the following figure. • Each indoor and outdoor units need the power cords.1. Insulation of refrigerant pipes insulate the pipes separately. Air Inlet STRIPPING LENGH OF THE POWER CORD Indoor unit B 325 mm Indoor unit A 6 mm thick heat resisting polyethylene foam Air Outlet 600 mm or more 0m 10 m or Power cord The manufacturer reserves the right to modify any product characteristics without prior notice. 100 mm or more 0 60 mm re mo Electric parts cover re mo or Extension drain hose (Not available, provided by installer) 600 mm or mo r e Loop the connecting cable (about 100 mm in diameter and 300 – 350 mm long). Allow a clearance for drainage. 1. Remove the electric parts cover from the outdoor unit (4 screws). 2. Connect the power cord and the connecting cable to the terminals as identified with their respective matched numbers on the terminal block of indoor and outdoor units. (Strip the sheath of the power cord and the connecting cable as the following stripping length and insert them fully into the terminal block.) 3. When the power cord and the connecting cable are connected to the terminals of the outdoor unit, make a loop as shown in the installation diagram of the outdoor unit, to prevent water coming in the outdoor unit. 4. Insulate the unused cords (conductors) with a PVC tape. Proceed them so that they do not touch any electrical or metal parts. 1 INSTALLATION PLACE • This air conditioner accepts a connecting pipe with the length of up to 15 m and a head of up to 5 m. • It is unnecessary to add the refrigerant as long as the length of each connecting pipe is up to 10 m. • It is necessary to add the refrigerant (10 g/m) as long as the length of each connecting pipe is between 11 m – 15 m. 2 3 1 2 3 N L ELECTRICAL WORK Terminal block • Perform wiring work so as to allow a generous wiring capacity. 1. The supply voltage must be the same as the rated voltage of the air conditioner. 2. Prepare the power source for each unit. Power source Connecting cable Power cord (outdoor unit) — 5 0H z , 220 – 240V ~ Single phase Maximum running Fuse rating current 1A 1 1A 10 mm Power cord 4 5 mm REFRIGERANT PIPING CONNECTION *Always connect the power cord of the outdoor unit to a special fuse or breaker. DANGER • FOR USE BY QUALIFIED PERSONS ONLY. • TURN OFF A MAIN POWER SUPPLY SWITCH AND A BREAKER OF THE OUTDOOR AND INDOOR UNITS BEFORE ATTEMPTING ANY ELECTRICAL WORK. • INDIVIDUAL POWER SUPPLY IS PROVIDED IN THIS OUTDOOR UNIT. • MAKE SURE ALL POWER SWITCHES AND THE BREAKER ARE TURNED OFF. FAILURE TO DO SO MAY CAUSE ELECTRIC SHOCK. fuse or breaker Outdoor unit To the indoor unit Airflow direction N L • Connect the refrigerant piping to the outdoor unit as the following figure. • 2 packed valves in the bottom side are for the indoor unit A and 2 packed valves in the upper side are for the indoor unit B. Connecting cable • Secure the outdoor unit with the anchor bolts if the unit is likely to be exposed to a strong wind. • Use Ø8 mm or Ø10 mm anchor bolts. 6 0 mm 10 mm HOW TO CONNECT THE POWER CORD AND THE CONNECTING CABLE INSTALLATION DIAGRAM OF OUTDOOR UNIT Outdoor Unit 538M2TFH1805 Indoor Unit 619MTFH0905 x 2 Terminal screw Cord clamp Connecting cable of indoor unit A Connecting cable of indoor unit B Power cord STRIPPING LENGH OF THE CONNECTING CABLE Wiring Star ting current — 0.75 mm2 or more — 15 A 1.5 mm2 or more 18A + 18A Electric par ts cover Refrigerant piping unit B Service cap connection Refrigerant piping unit A DANGER • Never carry out an air purge in the connecting pipes or in the outdoor unit where use the refrigerant. It will result in damage. Always use a vacuum pump to evacuate the air from the connecting pipes. • KEEP IMPORTANT 4 POINTS FOR INSTALLATION (PIPING WORK). 1-Take away dust and moisture (inside of the connecting pipes). 2-Tighten the connections (between pipes and the unit). 3-Evacuate the air in the connecting pipes using a VACUUM PUMP. 4-Check a gas leak (connected points). Evacuate the air in the indoor unit A and B. 60 mm 10 mm 45 mm 10 mm TEST OPERATION Connecting cable 3 2 1 The ear th line is not needed. DANGER Perform the test operation once on each indoor unit. 1102455501 / 538M2TFH-18-00IM













