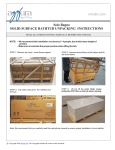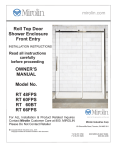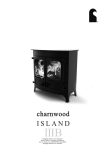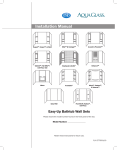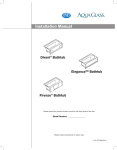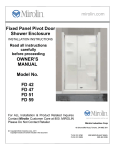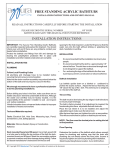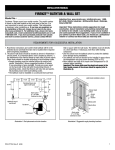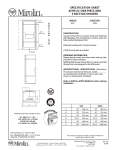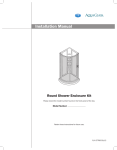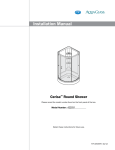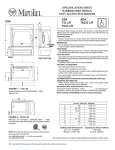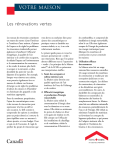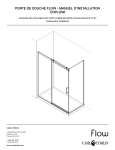Download Mirolin
Transcript
mirolin.com Corner Door Shower Enclosure INSTALLATION INSTRUCTIONS Read all instructions carefully before proceeding OWNER’S MANUAL Model No. CD 38NA 42 NAD For ALL Installation & Product Related Inquires Contact Mirolin Customer Care at 800. MIROLIN Please Do Not Contact Retailer baths for this generation and the next Mirolin Industries Corp 60 Shorncliffe Road, Toronto, ON M8Z 5K1 Copyright Mirolin Industries corp., 2011 Copyright includes all content included in this document T 416 231 5790 F 416 231 0929 800 MIROLIN (647 6546) 800 463 2236 mirolin.com Thank you and congratulations on the purchase of your Mirolin bath and/or shower product. Please read and follow the installation guide for detailed step by step instructions on how to install and care for your Mirolin product for years of continued performance and enjoyment. Should you require assistance with product assembly and/or installation, have any technical questions or concerns regarding your Mirolin product, please contact Mirolin Customer Care at 800.MIROLIN(647-6546) and speak to one of our highly trained, professional customer care representatives. Live Customer Care is available 8am to 6pm EST Monday to Friday Call Mirolin Customer Care at 800.MIROLIN(647-6546) Email Mirolin Customer Care at [email protected] mirolin.com Your User-Friendly On-line Mirolin Resource Centre Downloads Downloadable product specifications and installation instructions for all products Maintenance & Warranty Detailed product maintenance and warranty information at your fingertips Product Information Detailed product information including product features, options information, list pricing and lifestyle imagery IMPORTANT Please Read Complete Instructions Carefully Before Proceeding with Installation For ALL Installation and Product Related Inquires Contact Mirolin Customer Care at 800.MIROLIN Please Do Not Contact Retailer 2 INTRODUCTION This Corner Shower Enclosure Installation Instruction Manual has been designed to make installation as easy as possible. Please read this booklet completely prior to installing your unit. BASIC TOOLS REQUIRED " " " " " " Electric drill Drill bit 1/8” (3.4 mm) Phillips screw driver Level (horizontal and vertical bubbles) Measuring tape with metric markings Framing square " " " " GENERAL CUSTOMER INFORMATION 9/16” wrench Knife / Cutter Pencil Clear mildew resistant silicone caulking Never use scouring powder, pads or sharp instruments on the metal framing or glass panels. An occasional cleaning with a mild liquid detergent or cleaner such as a window cleaner is all that is required to keep your enclosure looking like new. Begin familiarizing yourself with all the components using the detailed (exploded) diagram on page 4 and the descriptions below. Use this as a checklist against all parts included in the package. ITEM DESCRIPTION QTY Wall Jamb Left 1 1 Wall Jamb Right 1A 1 Fixed Panel Left 2 1 Fixed Panel Right 2A 1 Top Header 3 1 Bottom Sill 4 1 Hinge Assembly (top and bottom) 5 2 Hinge 2 5A Rubber Washer Outside 2 5B Plastic Spacer Insert 2 5C Rubber Washer Inside 2 5D Inside Cover 2 5E Machine Set Screw 2 5F Door Panel Threaded Stud 4 5G Steel Washer 4 5H Steel Nut 4 5J #8 x 1 1/2” Long Screw 6 2 Handle Assembly 7 1 Long Handle 7A 1 Small Male Handle 7B 1 Spacer 7C 1 Door Panel 8 1 Long Vertical Gasket Seal 9 1 Magnetic strip 10 2 #8 x 1” Long Screw 11 6 #8 x 1/2” Long Screw 12 6 Screw Cap 13 6 Bolt / Nut Assembly (Top and Bottom) 14 4 Sill / Header Threaded Stud 14A 4 Plastic Spacer Insert 14B 4 Plastic Washer 14C 4 Steel Nut 14D 4 Short Bottom Sweep Gasket Seal 15 1 Long Bottom Sweep Gasket Seal 16 1 Plastic Plug 17 6 Please record the date code from the carton. Date Code: ____________________ Please specify the part number, glass pattern and colour of the door when ordering replacement parts. 3 EXPLODED VIEW DETAIL VIEW I BOLT / NUT ASSEMBLY - ITEM 14 NOTE: RIGHT HAND DOOR SWING SHOWN 14D 1 14A 2-2A Inside 2 2A 14 14C 8 1A Outside 11 17 14B 3 10 5 9 13 12 7 5D 5A 15 8 16 5 5J 6 Outside 7C 7B 4 5H 5G 5F Inside 7A Inside 5E 5C DETAIL VIEW III HANDLE ASSEMBLY - ITEM 7 Outside 8 5B DETAIL VIEW II HINGE ASSEMBLY-ITEM 5 4 STEP 1: Remove the lid from box. Remove packaging and inspect all door components thoroughly before installation. Check to ensure all the hardware parts are in the package. STEP 2: Measure 1/4’’ (6 mm) from the outside edge of the threshold and make a pencil mark. This is a location of the Wall Jamb (1). Repeat this step on the other side wall. ½’’ STEP 3: Align the Wall Jamb (1) with the pencil mark and drill the bottom hole into the shower wall using 1/8” drill bit. Note: Drill the hole through the predrilled hole in the wall jamb. STEP 4: Using a Long Screw # 8 x1” (11) provided, fasten the Wall Jamb (1) to the wall. STEP 5: Place a level against the Wall Jamb and make sure the Wall Jamb is plumb. Mark the middle and top hole drill locations. STEP 6: Drill holes using a 1/8” drill bit and fasten the Wall Jamb (1) using # 8 x 1” Long Screws (11). 5 STEP 7: Repeat steps 3 - 6 on the other side. STEP 8: Insert the Left Hand Fixed Panel (2) into the Wall Jamb (1) as shown. STEP 9: Drill holes into the Fixed Panel (2) at the 3 hole locations using a 1/8” drill bit. Fasten the Fixed Panel (2) to the Wall Jamb (1) using the # 8 x ½’’ Long Screws provided (12). STEP 10: Insert Right Hand Fixed Panel (2A) into the Wall Jamb Right (1A). Repeat steps 8 - 9 on the right side. Note: Step 11 and Step 12 determine the door swing. The two door hinge studs on the sill determine the hinge side and swing of the door, Left or Right. STEP 11: Place the Bottom Sill (4) across the threshold and insert the Threaded Stud (14A) into the hole in the Left Hand Fixed Panel (2). STEP 12: Insert the Threaded Stud(14A) through the hole in the Right Hand Fixed Panel (2A). RIGHT HAND DOOR SWING SHOWN Door Hinge Studs 6 STEP13: Tighten the Steel Nut (14D) on the Threaded Stud (14A). Note: Do not over tighten the nut as the glass panel may shatter. STEP 14: Repeat steps 11 and 12 for the Header (3) installation. Tighten Top Header Steel Nut (14D) snug. Reference Detail View I - Bolt / Nut assembly (14) on page 4 of Exploded View. STEP 15: Place a level on the top of Header (3) to ensure that the Header (3) is level, then tighten nuts. Note: Do not over tighten the nuts as the glass panel may shatter. STEP 16: Mount Hinges (5) on the Door Panel (8), top and bottom. Reference Detail View II - Hinge Assembly(5) on page 4 of Exploded View. STEP 17: Lift Door Panel (8) and mount onto the Door Panel Threaded Studs (5G) top and bottom. STEP 18: Insert Steel Washers (5H) and Steel Nuts (5J). Tighten with a 9/16” wrench. 7 STEP 19: Tighten the Top Hinge (5) the same way as in the step 18. STEP 20: Place the Long Vertical Gasket Seal (9) on the Door Panel (8) and cut to the correct length even at the top and bottom. STEP 21: Install Long Bottom Sweep gasket Seal(16). STEP 22: Cut the Long Bottom Sweep Gasket Seal (16) to the right length across the width of the door panel. Long Bottom Sweep Gasket Seal STEP 23: Measure the length required for the Short Bottom Sweep Gasket Seal (15) at hinge-short side. Short Bottom Sweep Gasket Seal Long Bottom Sweep Gasket Seal STEP 24: Cut the Short Bottom Sweep Gasket Seal (15) to the correct length. STEP 25: Insert Short Bottom Sweep Gasket Seal (15) onto the Door Panel (8) bottom glass as shown. STEP 26: Insert the Door Handle (7) into the two predrilled holes on the Door Panel (8). Reference Detail View III - Handle Assembly (7) on page 4 of Exploded View. Short Bottom Sweep Gasket Seal STEP 27: Screw Door Handle (7) onto the door handle studs. STEP 28: Install Magnetic Strips (10) on the Door Panel (8) and adjoining Fixed Panel. Note: Start at the top and work down. STEP 29: Notch the rigid section of the Magnet Strip (10) to match with the Bottom Gasket Seal (16) properly. STEP 30: The Magnet Strip (10) should line up as shown. Close the door and check the magnet alignment. 9 STEP 31: Top and bottom of the Door Panel (8) can be adjusted to improve the magnet seal when closing the door. Loosen the Steel Nuts (5J) and move the Door Panel (8) left or right. STEP 32: If the Magnet Strip (10) is not closing tight: Use a piece of wood, tap the wood block with a mallet to adjust and align the magnet seals in the areas required. STEP 33: Apply clear mildew resistant silicone on the outside of tub shower from the top to bottom of the Wall Jambs (1, 1A). STEP 34: Apply clear mildew resistant silicone tub caulking around the Left, Right Fixed Panels (2,2A,) Bottom Sill (4) outside the shower from wall to wall. Cure time is 24 hours. STEP 35: Finished Door Installation. If the door leaks make sure that it was sealed with clear mildew resistant silicone as specified in the installation manual. We want you to be completely satisfied with our products and service. If you have any comments or suggestions, please call 1-800-MIROLIN toll free. The company reserves the right to change models and specifications without notice. 10 26 Sept.14 mirolin.com La Porte d’Angle Cabine de Douche DIRECTIVES D'INSTALLATION Lire les directives attentivement avant de commencer MANUEL D'UTILISATION MODÉLE N° CD 38NA 42 NAD Pour TOUTES les demandes concernant l'installation et les produits veuillez contacter le service à la clientèle de Mirolin au 800. MIROLIN Ne pas vous adresser au revendeur Des baignoires pour la génération actuelle et aussi la prochaine Mirolin Industries Corp 60 Shorncliffe Road, Toronto, ON M8Z 5K1 Copyright Mirolin Industries Corp., 2011 Le Copyright s'applique à l'intégralité du contenu de ce document T 416 231 5790 F 416 231 0929 800 MIROLIN (647 6546) 800 463 2236 mirolin.com Merci et félicitations pour avoir choisi votre baignoire ou votre douche de marque Mirolin. Veuillez lire et respecter le guide d'installation donnant les instructions étape par étape pour l'installation et l'entretien de votre produit Mirolin afin que celui-ci vous assure de longues années d'utilisation et de satisfaction. Au cas où vous auriez besoin d'aide pour le montage ou l'installation de votre produit, si vous avez des questions ou problèmes techniques relatifs à votre produit Mirolin , veuillez contacter le Service à la clientèle de Mirolin au 800. MIROLIN (647-6546) et parlez à l'un de nos représentants professionnels hautement qualifiés du Service à la clientèle. Le Service à la clientèle en direct est accessible de 8H00 à 18H00 HNE du lundi au vendredi Appelez le Service à la clientèle de Mirolin au 800.MIROLIN (647-6546) Écrivez par courrier électronique au Service à la clientèle de Mirolin à [email protected] mirolin.com Votre Centre de Ressources Mirolin convivial en ligne Téléchargements Vous pouvez télécharger la fiche technique de tous les produits ainsi que leur guide d'installation Entretien et garantie En un tour de main, vous obtenez toute l'information détaillée sur l'entretien et la garantie de nos produits Informations sur les produits Information détaillée sur les produits, y compris leur fiche technique, les différentes options au choix, la liste des prix et illustrations de mode de vie contemporain IMPORTANT Veuillez lire attentivement les instructions complètes avant de commencer l'installation Pour TOUTES les demandes concernant l'installation et les produits veuillez contacter le service à la clientèle de Mirolin au 800.MIROLIN. Ne pas vous adresser au revendeur. 2 INTRODUCTION Ce manuel d'installation et d'instruction pour cabine de douche en coin a été établi de façon à rendre l'installation de celle-ci aussi simple que possible. Veuillez lire complètement cette brochure avant d'installer votre cabine. Service Clientèle PRINCIPAUX OUTILS NÉCESSAIRES ! Perceuse électrique ! Clé de 9/16" ! Foret de 3/8" (3,4 mm) ! Couteau/cutter ! Tournevis Phillips ! Crayon ! Niveau (avec bulles horizontale ! Équerre de charpentier ! Silicone de calfatage et verticale) ! Mètre à ruban avec graduations métriques transparent résistant à la Ne jamais utiliser de poudre ni de tampon à récurer, ni d'outil avec arête coupante sur le cadre métallique ou les panneaux en verre. Pour conserver à votre porte son aspect de neuf, il vous suffit de la nettoyer de temps en temps à l'aide d'un détergent ou d'un produit de nettoyage liquide doux, comme un produit de nettoyage de vitres. moisissure Pour commencer, familiarisez-vous avec tous les éléments de la porte à l'aide de la vue détaillée (éclatée) de la page 4. Descriptions de la liste des pièces ci-après. ART. 1 1A 2 2A 3 4 5 5A 5B 5C 5D 5E 5F 5G 5H 5J 6 7 7A 7B 7C 8 9 10 11 12 13 14 14A 14B 14C 14D 15 16 17 DÉSIGNATION Montant mural gauche Montant mural droit Panneau fixe gauche Panneau fixe droit Linteau supérieur Rebord inférieur Ensemble charnière (haut et bas) Charnière Rondelle extérieure en caoutchouc Entretoise plastique rapportée Rondelle intérieure en caoutchouc Couvercle intérieur Vis à métaux de réglage Goujon fileté pour panneau de porte Rondelle en acier Écrou en acier Vis longue No 8 x 1 1/2" Ensemble poignée Poignée longue Poignée mâle courte Entretoise Panneau de porte Joint d'étanchéité vertical long Bandelette magnétique Vis longue No 8 x 1" Vis longue No 8 x 1/2" Capuchon vissé Ensemble boulon/écrou (haut et bas) Goujon fileté pour seuil/linteau Entretoise plastique rapportée Rondelle en plastique Écrou en acier Joint d'étanchéité inférieur court à balayage Joint d'étanchéité inférieur long à balayage Cheville en plastique QUANTITÉ 1 1 1 1 1 1 2 2 2 2 2 2 2 4 4 4 2 1 1 1 1 1 1 2 6 6 6 4 4 4 4 4 1 1 6 Veuillez noter le code de date indiqué sur le carton. Code de Date : ______________________ Veuillez spécifier le numéro de pièce, le motif du verre et la couleur de la porte lorsque vous passez une commande de pièces. 3 VUE ÉCLATÉE VUE DETAIL III Ensemble boulon/écrou - article 14 NOTE: LA PORTE PIVOTANTE DROITE ILLUSTRÉ 2 14A 2-2A 14D 1 2A 14 14C 8 1A Intérieur Extérieur 11 17 14B 3 10 5 9 13 12 7 5D 5A 15 8 16 5 5J 6 Extérieur 7C 7B 4 7A Intérieur 5H 5G 5F Intérieur 5E Extérieur 5C VUE DETAIL III Ensemble poignée - article 7 8 5B VUE DETAIL II Ensemble charnière - article 5 4 ÉTAPE 1 : Retirer le couvercle de la boîte. Ôter l'emballage et contrôler soigneusement tous les composants de la porte avant installation. Vérifier que tous les éléments de fixation sont bien dans l'emballage. ÉTAPE 2 : Mesurer 1/4'' (6 mm) à partir de l'arrête du seuil et faire une marque au crayon. Ceci correspond à l'emplacement du montant mural(1). Répéter cette étape sur l'autre paroi latérale. ½’’ ÉTAPE 3 : Aligner le montant mural (1) et la marque au crayon et percer le trou du bas dans la paroi de la douche à l'aide du foret de1/8”. Note : percer le trou à travers le trou pré percé du montant mural. ÉTAPE 4 : Fixer le montant mural (1) à la paroi à l'aide d'une vis longue No 8 x 1" (11) fournie. ÉTAPE 5 : Placer un niveau contre le montant mural et s'assurer que celui-ci est d'aplomb. Marquer les emplacements des trous de perçage médian et supérieur. ÉTAPE 6 : Percer les trous à l'aide d'un foret de 1/8” et fixer le montant mural (1) à la paroi à l'aide des vis longues No 8 x 1" (11). 5 ÉTAPE 7: Répéter les étapes 3 à 6 sur l'autre côté de la douche. ÉTAPE 8 : Insérer le panneau fixe gauche (2) dans le montant mural (1) comme montré. ÉTAPE 9 : Percer les trous dans le panneau fixe (2) aux 3 emplacements prévus à l'aide d'un foret de 1/8”. Attacher le panneau fixe (2) au montant mural (1) à l'aide des vis longues No 8 x 1/2" (12) fournies. ÉTAPE 10 : Insérer le panneau fixe droit (2A) dans le montant mural droit (1A). Répéter les étapes 8 à 9 du côté droit. Note : Les étapes 11 et 12 déterminent le pivotement de la porte. Les deux goujons de montage des charnières de la porte sur le seuil déterminent le côté de la charnière et le pivotement de la porte, à gauche ou à droite. ÉTAPE 11 : Placer le rebord inférieur (4) sur le seuil et insérer le goujon fileté (14A) dans le trou du panneau fixe gauche (2). ÉTAPE 12 : Insérer le goujon fileté (14A) dans le trou du panneau fixe droit (2A). LA PORTE PIVOTANTE DROITE ILLUSTRÉ Charnière de porte goujons 6 ÉTAPE 13 : Serrer l'écrou en acier (14D) sur le goujon fileté (14A). Note : ne pas serrer l'écrou outre mesure car le panneau en verre pourrait être endommagé. ÉTAPE 14 : Répéter les étapes 11 et 12 pour l'installation du linteau (3). Serrer l'écrou en acier (14D). Se reporter à la vue de détail I - Ensemble boulon/écrou (14) à la page 4 « Vue éclatée ». ÉTAPE 15 : Placer un niveau sur le haut du linteau (3) pour s'assure que ce dernier (3) est bien de niveau, puis serrer les écrous. Note: ne pas serrer les écrous outre mesure car le panneau en verre pourrait être endommagé. ÉTAPE 16 : Monter les charnières (5) sur le panneau de porte (8), en haut et en bas. Se reporter à la vue de détail II - Ensemble charnière (5) à la page 4 « Vue éclatée ». ÉTAPE 17 : Soulever le panneau de porte (8) et le monter sur les goujons filetés (5G) du panneau de porte en haut et en bas. ÉTAPE 18 : Insérer les rondelles en acier (5H) et les écrous en acier (5J). Serrer avec une clé de 9/16”. 7 ÉTAPE 19 : Serrer la charnière supérieure (5) de la même façon qu'à l'étape 18. ÉTAPE 20 : Placer le joint d'étanchéité vertical long (9) sur le panneau de porte (8) et le couper à la longueur voulue tant au sommet qu'a la base. Joint d'étanchéité vertical long ÉTAPE 21 : Installer le joint d'étanchéité inférieur long à balayage (16). Joint d'étanchéité inférieur long à balayage ÉTAPE 23 : Mesurer la longueur nécessaire pour le joint d'étanchéité inférieur court à balayage (15) du côté court de la charnière. Joint d'étanchéité inférieur court à balayage ÉTAPE 22 : Couper le joint d'étanchéité inférieur long à balayage (16) à la longueur voulue sur la largeur du panneau de porte. Joint d'étanchéité inférieur long à balayage ÉTAPE 24 : Couper le joint d'étanchéité inférieur court à balayage (15) à la longueur voulue. ÉTAPE 25 : Insérer le joint d'étanchéité inférieur court à balayage (15) sur la base en verre du panneau de porte (8) comme montré. ÉTAPE 26 : Insérer la poignée de porte (7) dans les deux trous pré percés du panneau de porte (8). Se reporter à la vue de détail III - Ensemble poignée (7) à la page 4 « Vue éclatée ». Joint d'étanchéité inférieur court à balayage ÉTAPE 27 : Visser les poignées de porte (7) sur les goujons de poignées. ÉTAPE 28 : Installer les bandelettes magnétiques (10) sur le panneau de porte (8) et le panneau fixe adjacent. Note : commencer au sommet et travailler en descendant. ÉTAPE 29 : Encocher la partie rigide de la bandelette magnétique (10) pour l'adapter de façon appropriée au joint d'étanchéité inférieur (16). ÉTAPE 30 : La bandelette magnétique (10) doit être alignée comme montré. Fermer la porte et vérifier l'alignement des aimants. 9 ÉTAPE 31 : Le sommet et le bas du panneau de porte (8) peuvent être ajustés pour améliorer le joint magnétique à la fermeture de la porte. Desserrer les écrous en acier (5J) et déplacer le panneau de porte (8) à gauche ou à droite. ÉTAPE 32 : Si la bandelette magnétique (10) ne ferme pas hermétiquement : employer un morceau de bois et le frapper à l'aide d'un maillet afin d'ajuster et d'aligner les joints magnétiques dans les régions voulues. ÉTAPE 33: Appliquer un joint de silicone transparent résistant à la moisissure à l'extérieur ÉTAPE 34 : Appliquer un joint de silicone de de la cabine de douche de haut en bas des montants muraux (1, 1A). calfatage transparent pour baignoire résistant à la moisissure autour du rebord inférieur (4) des panneaux fixes droit et gauche (2,2A,) à l'extérieur de la douche d'un mur à l'autre. Le temps de durcissement est de 24 heures. ÉTAPE 35: Installation de la porte terminée. S'il existe des fuites à la porte, s'assurer que celle-ci a été étanchéisée avec du moisissure clear silicone résistant comme il est prescrit dans le manuel d'installation. Nous souhaitons que vous soyez entièrement satisfait de nos produits et de notre service. Si vous avez des commentaires ou des suggestions, veuillez composer 1-800-MIROLIN sans frais. La société se réserve le droit de changer les modèles et les spécifications sans préavis. 10 26 Sept.14




















