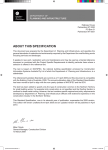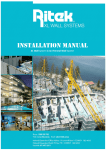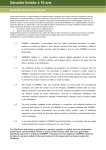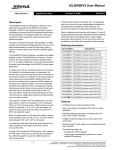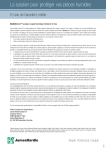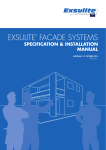Download INSTALLATION MANUAL - Retroflex Building Supplies
Transcript
AUSTRALIA FEBRUARY 2005 INSTALLATION MANUAL 1 INTRODUCTION CONTENTS HardiGroove® Lining combines the appearance of traditional timber tongue and groove wall panelling with the benefits of modern fibre cement. 1 INTRODUCTION 2 2 SAFE WORKING INSTRUCTIONS 4 2.1 2.2 2.3 2.4 2.5 2.6 2.7 2.8 2.9 2.10 Cutting ‘Score and Snap’ Fibreshear Heavy Duty by Toolex Hand sawing Power sawing HardiBlade® Saw Blade Hole-forming Recommended safe working practices Storage and handling Quality 3 FRAMING 3.1 3.2 3.3 3.4 General Timber Steel Preparation 4 INSTALLATION 4 4 4 4 4 4 5 5 5 5 6 6 6 6 6 7 4.1 4.2 4.3 4.4 4.5 4.6 Sheet layout Fasteners Fixing to walls Full sheet fixing Dado height fixing Fixing to ceilings 5 JOINTING AND CORNERS 9 6 5.1 5.2 Butt joints Corners 7 7 7 8 8 8 Because the baseboard is James Hardie fibre cement it’s resistant to moisture, rotting, fire and termites when installed and maintained as directed. HardiGroove Lining has decorative V-shaped grooves carved into the front face of the 7.5mm sheet, and is sanded, ready to be painted or stained in any colour. HardiGroove Lining can be fixed to the full height of the wall or at dado height to create a decorative, hard-wearing, impact resistant lining in hallways and to withstand the toughest treatment in family rooms, rumpus rooms, laundries and bathrooms. HardiGroove Lining is also ideal for use in ceilings, either to add interest to a modern design, or to create historical detail on a renovation project. The main features of HardiGroove Lining are: n Durable internal lining sheet n Creates suitable surface for paint or stain finishes n Sheet edges have a ‘half groove’ to conceal sheet joins n Reliable high-impact resistant decorative lining. Ideal for wall lining where walls are prone to damage n Joins won’t pull or shift apart n Authentic V-shaped grooves replicate traditional look and style. 9 9 6.1 6.2 6.3 6.4 6.5 PRODUCT INFORMATION General Product mass Durability Finishes Maintenance 10 7 WARRANTY 11 10 10 10 10 10 The Specifier or other responsible party for the project must ensure that the information and details in this guide are appropriate for the intended application and that specific design and detailing is undertaken for areas which fall outside the scope of this documentation. WE VALUE YOUR FEEDBACK To continue with the development of our products and systems, we value your input. Please send any suggestions, including your name, contact details, and relevant sketches to: Ask James Hardie™ Fax 02 9638 9535 [email protected] 2 HARDIGROOVE LINING INSTALLATION MANUAL FEBRUARY 2005 Make sure your information is up to date When specifying or installing James Hardie products, ensure you have the current manual. If you’re not sure you do, or you need more information, visit www.jameshardie.com.au or Ask James Hardie™ on 13 11 03. TABLE 1 PRODUCT DESCRIPTION HardiGroove Lining is a V-grooved internal lining board with the look of timber and with the durability of fibre cement 100mm 2.5 mm Individual batten widths are 100mm Sheet size: 2700mm x 1200mm x 7.5mm Half groove edge TABLE 2 PRODUCT/ACCESSORIES/TOOLS COMPONENTS SUPPLIED BY JAMES HARDIE HardiBlade® Saw Blade 185mm Poly diamond blade, for fast, clean cutting of James Hardie fibre cement HardiDrive® Screw For fastening to 0.75mm to 1.6mm BMT steel frames Class 3 finish Length: 32mm ‘Score and Snap’ knife Scoring tool for easy cutting Fibreshear Heavy Duty by Toolex Electric cutting tool Stud adhesive Fixes James Hardie HardiGroove Lining to timber or metal framing Volume: 4 litre COMPONENTS NOT SUPPLIED BY JAMES HARDIE James Hardie recommends the following products for use in conjunction with its HardiGroove Lining. James Hardie does not supply these products and does not provide a warranty for their use. Please contact HardiGroove manufacturer for information on their warranties and further information on their products. ACCESSORIES Galvanised fibre cement nails 30mm x 2.8mm galvanised fibre cement nails for fastening to timber Buildex FibreTEKS® For fastening to 0.55mm to 0.75mm BMT steel frames Length: 20mm Underlay nails Use 25mm x 2.5mm ring shank underlay nails, for fastening timber. Used where smaller head sized fasteners are desired. ® denotes a registered trade mark of Buildex. HARDIGROOVE LINING INSTALLATION MANUAL FEBRUARY 2005 3 2 SAFE WORKING INSTRUCTIONS 2.1 CUTTING James Hardie HardiGroove Lining can be easily cut on site. All power cutting operations should be carried out in the open air or in a well ventilated space. Suitable methods for cutting sheets are: n ‘Score and Snap’ n Fibreshear n Hand saw n Power saw n HardiBlade® Saw Blade. 2.4 HAND SAWING n n 2.2 ‘SCORE AND SNAP’ ‘Score and Snap’ is a fast and efficient method of cutting HardiGroove Lining using James Hardie’s special tungsten tipped Score and Snap knife. n n Preferably score from the face side of the HardiGroove Lining Score against a straight edge and repeat the action to obtain adequate depth for clean break – normally 1/3 of sheet thickness n Snap upwards to achieve break n Smooth any rough edges with a rasp. Score along the back with the ‘Score and Snap’ knife and snap upwards. Saw cuts 2.5 POWER SAWING n n n Scored edge Hand sawing is suitable for general cutting operations or small cuts, notching or small penetrations. Preferably use an old handsaw, and a quick forward jabbing action is best Straight edge n n When cutting, drilling or grinding, always wear glasses and a dust mask. This can be a disposable dust mask, or a dust mask with a disposable cartridge All dry power cutting operations must be carried out in the open air or in well ventilated spaces. Dust extraction equipment must be fitted to the dry cutting tool Power cutting using a dry diamond saw blade gives an acceptable edge Clamp a straight-edge to the sheet as a guide and run the saw base plate along the straight edge when making the cut Refer to recommended safe working practices below, before starting any power sawing or site recessing. 2.6 HARDIBLADE® SAW BLADE For fast, clean cutting of James Hardie fibre cement products we recommend the use of the James Hardie HardiBlade Saw Blade. 2.3 FIBRESHEAR HEAVY DUTY BY TOOLEX n n 4 An electrically powered, fast, clean and effortless way of cutting HardiGroove Lining, especially around curves such as archways Make Fibreshear cut on the ‘off-cut’ side of the line to allow for the thickness of the shear. HARDIGROOVE LINING INSTALLATION MANUAL FEBRUARY 2005 For full instructions refer to HardiBlade Saw Blade packaging. 2.7 HOLE-FORMING For smooth clean cut circular holes: n Mark the centre of the hole on the sheet n n Pre-drill a ‘pilot’ hole Using the pilot hole as a guide, cut the hole to the appropriate diameter with a hole saw fitted to a heavy duty electric drill. For irregular holes n Small rectangular or circular holes can be cut by drilling a series of small holes around the perimeter of the hole then tapping out the waste piece from the sheet face n n Tap carefully to avoid damage to sheets, ensuring that the sheet edges are properly supported Jig saws fitted with tungsten tipped blades can also be used. 2.8 RECOMMENDED SAFE WORKING PRACTICES Breathing in the fine silica dust which is created when cutting and sawing products such as fibre cement, clay and concrete is hazardous. Over time, this may result in bronchitis, silicosis or lung cancer. Work safely with fibre cement sheets by following the precautions described below. n n n Minimise dust when cutting sheets, by using either ‘Score and Snap’ knife, hand guillotine or fibre shears When using other power tools or abrasive hand tools on sheets, wear approved personal protective equipment ie. P1 or P2 dust mask and safety goggles Ensure containment of dust during clean-up and disposal. These precautions are not necessary when stacking, unloading or handling fibre cement products. Face Masks P1 or P2 type For large holes or openings n Score deeply around the perimeter of the opening n n Form a large round hole in the centre by drilling as noted above, then saw-cut from the centre towards the corners of the opening. A jabbing action is efficient Tap waste pieces from face side and, if necessary, smooth rough edges with a rasp. Radius corners with a half round rasp to eliminate stress points. NOTE: Do not form holes through sheets with cold chisels, heavy hammers or any other ‘aggressive’ methods. Such forceful methods will damage sheets and may cause other problems at a later date. + Safety Goggles approved to AS/NZS 1337 “Eye Protectors for Industrial Applications” Clean up, wet down or vacuum Disposal containment of dust 2.9 STORAGE AND HANDLING All materials should be stored to avoid damage, with edges and corners of the panels protected from chipping. Sheets must be installed in a dry state. Sheets must be protected from rain during transport and storage. Sheets must be laid flat undercover on a smooth level surface clear of the ground to avoid exposure to water or moisture etc. HardiGroove Lining is resistant to permanent water damage when installed as directed. Special care needs to be taken when handling HardiGroove Lining, because of the reduced thickness in the grooved lines of the sheet. When handling HardiGroove Lining, carry sheets on the edge taking care not to chip edges and corners. Saw cut to corners Score around perimeter 2.10 QUALITY James Hardie conducts stringent quality checks to ensure that any product manufactured falls within our quality spectrum. It is the responsibility of the builder to ensure that the product meets aesthetic requirements before installation. James Hardie will not be responsible for rectifying obvious aesthetic surface variations following installation. HARDIGROOVE LINING INSTALLATION MANUAL FEBRUARY 2005 5 3 FRAMING 3.1 GENERAL HardiGroove Lining can be fixed to either timber or light gauge domestic type steel framing. The framing used must comply with the relevant building regulations and standards and the requirements of this manual. NOTE: HardiGroove Lining must not be used in shower areas. 3.2 TIMBER Use only seasoned timber. Unseasoned timber must not be used as it is prone to shrinkage and can cause HardiGroove Lining and frames to move. The minimum stud width is typically 35mm. However, where butt jointing is used the minimum stud width is 38mm at the joint. See Figure 11. ‘Timber used for house construction must have the level of durability appropriate for the relevant climate and expected service life and conditions including exposure to insect attacks or to moisture, which could cause decay.’ Reference AS1684.2 ‘Residential Timber Framed Construction’. 3.3 STEEL The minimum size for steel stud framing should be 64mm deep x 0.55mm base metal thickness (BMT). Steel framing must be designed in accordance with AS/NZS 4600 ‘Cold Formed Steel Structures’. Steel sections shall be galvanized or zinc coated of 0.55mm -1.6mm BMT. Studs must not be less than 38mm wide at butt joints. 3.4 PREPARATION Ensure frame is square and work from a central datum line. Frames must be straight and true to provide a flush face to receive the sheeting. FIGURE 1 FRAME STRAIGHTNESS A suggested maximum tolerance of between 3 and 4mm in any 3000mm length of frame will give best results. HardiGroove Lining will not straighten excessively warped or distorted frames and any warping may still be visible after the internal lining is installed. 6 HARDIGROOVE LINING INSTALLATION MANUAL FEBRUARY 2005 4 INSTALLATION 4.1 SHEET LAYOUT HardiGroove Lining is usually fixed vertically. Sheet joints must coincide with the centre line of the framing member. The long edges of the sheet have a unique half groove, which achieves a concealed joint. 4.3 FIXING TO WALLS Step 1 Place 7.5mm off-cut packers along floor as temporary support for sheets. This allows provision for frame movement. Put sheet in place as shown. NOTE: Where fixing half height sheets as a dado wall, provide a row of noggings to allow for fastening of the sheet edge. 4.2 FASTENERS For timber use 30mm x 2.8mm galvanised fibre cement nails. Alternatively, if a smaller head size is desired for aesthetic reasons use 25mm x 2.5mm ring shank underlay nails. For 0.55mm - 0.75mm BMT steel framing use 20mm Buildex FibreTEKS® screws. For 0.75mm - 1.6mm BMT steel framing use 32mm HardiDrive screws. Fasteners should be driven flush as shown in Figure 2. Fasteners should be screwed as close as possible to the stud corners to avoid deflection of the stud flange. See Figure 3. NOTES: 1. Do not fix sheets to timber frame with screws. 2. Do not place nails or screws within 100mm of the adhesive daubs. FIGURE 4 SHEET INSTALLATION Step 2 Fix sheet starting from the centre of sheet and working outwards to avoid any druminess. For fastener spacings refer to Figures 6 and 7 for full height and dado height walls respectively. Drive screw flush Flush nailing Unacceptable under driven Unacceptable over driven FIGURE 2 FASTENER DEPTH FIGURE 5 SHEET FIXING Note: By installing the sheets in this sequence a flush outside surface is maintained. Step 1: Fix sheet to the open side of the flange Final step Fix remaining sheets in similar sequence. Step 2: Fix the next sheet to the web side of the stud FIGURE 3 SCREW FASTENING HARDIGROOVE LINING INSTALLATION MANUAL FEBRUARY 2005 7 4.4 FULL SHEET FIXING When fixing full sheets of HardiGroove Lining to framed walls, fasten sheets as shown in Figure 6. Sheet butt joints must coincide with the centre line of framing members. HardiGroove Lining 4.6 FIXING TO CEILINGS In ceiling applications HardiGroove Lining can be fixed either parallel or perpendicular to framing. See Figures 8 and 9 respectively. 50mm min at corners 50mm min at corners 200mm max 300mm max 12mm min from edge 12mm min from edge 12mm min from edge 200mm max 250m max 200mm max around edges 600mm max 200mm max around edges 250mm max 7.5mm gap 50mm min at corners 600mm max 600mm max FIGURE 6 FULL SHEET FIXING FIGURE 8 ALONG JOISTS NOTE: To reduce the number of visible fixings the centre of the sheet can be fixed with adhesive. See Figure 7 for details. NOTES: 1. Fastener fixing method is shown, however, fastener/adhesive fixing method may also be used. See Figure 7. 2. In ceiling applications do not fix sheets to the bottom chord of roof trusses. Instead, fix to timber battens or metal furring channels. 4.5 DADO HEIGHT FIXING HardiGroove Lining may be installed to half the wall height to create a dado appearance. Ensure top of sheet is fixed to an in-line row of noggings as shown in Figure 7. 600mm max Dado Rail Versilux® Lining or similar Support sheet edges 100mm min 12mm min from edge 200mm max 50mm from corner Daubs of adhesive 250mm min Double nail 50mm apart 7.5mm gap FIGURE 7 DADO HEIGHT FIXING 8 HARDIGROOVE LINING INSTALLATION MANUAL FEBRUARY 2005 FIGURE 9 ACROSS JOISTS 5 JOINTING AND CORNERS 5.1 BUTT JOINTS HardiGroove Lining is butt jointed by joining two factory finished half groove sheet edges on stud. This creates a grooved look consistent with the rest of the sheet. See Figures 10 and 11. 5.2 CORNERS External and internal corners are created by butting sheet edges as shown, see Figures 12 to 14. If sheets need to be trimmed, for best appearance place the cut sheet edge into corner first ensuring that it is hidden by the overlapping sheet. Alternatively a suitable timber moulding may be used. HardiGroove Lining 30 x 2.8mm Fibre cement nail FIGURE 10 BUTT JOINT FIGURE 12 CORNER DETAILS Framing 12mm min HardiGroove Lining HardiGroove Lining 12mm min Framing 38mm min FIGURE 11 BUTT JOINT FIGURE 13 EXTERNAL CORNER 12mm min HardiGroove Lining Framing FIGURE 14 INTERNAL CORNER HARDIGROOVE LINING INSTALLATION MANUAL FEBRUARY 2005 9 6 PRODUCT INFORMATION 6.1 GENERAL HardiGroove Lining is a cellulose fibre reinforced cement building product. The basic composition is Portland cement, ground sand, cellulose fibre and water. HardiGroove Lining is manufactured to AS/NZS 2908.2 ‘Cellulose-Cement Products Part 2: Flat Sheets’ (ISO 8336 ‘Fibre Cement Flat Sheets’). HardiGroove Lining is classified Type B, Category 3 in accordance with AS/NZS 2908.2 ‘Cellulose-Cement Products’. For Material Safety Data Sheets (MSDS) visit www.jameshardie.com.au or Ask James Hardie™ on 13 11 03. 6.2 PRODUCT MASS Based on equilibrium moisture content the approximate mass of HardiGroove Lining is 10.44kg/m2. 6.3 DURABILITY Resistance to moisture/rotting HardiGroove Lining has demonstrated resistance to permanent moisture induced deterioration (rotting) by passing the following tests in accordance with AS/NZS2908.2: n Water permeability (Clause 8.2.2) n Warm water (Clause 8.2.4) n Heat rain (Clause 6.5) n Soak dry (Clause 8.2.5) Resistance to fire HardiGroove Lining is deemed to be non-combustible in accordance with C1.12 of the Building Code of Australia. HardiGroove Lining has been tested by CSIRO and is classified as a Group 1 material in accordance with Specification C1.10a of the BCA. HardiGroove Lining has the following early fire hazard indices (tested to AS 1530 Part 3). EARLY FIRE HAZARD INDICES Ignition Index 0 Flame 0 Heat Evolved Index 0 Smoke Developed Index 0–1 Resistance to termite attack Based on testing completed by CSIRO Division of Forest Products Report Numbers FP349 and FP274 James Hardie fibre cement has demonstrated resistance to termite attack. 6.4 FINISHES Once HardiGroove Lining has been fixed in place, fill over all fixings with a sandable finishing compound. When dry, lightly sand smooth and finish with a suitable paint system. Refer to the paint manufacturer for paint suitability, mixing and application. If staining HardiGroove Lining, care must be taken to ensure the desired finish is achieved. It is advisable to test the stain on an off-cut, paying particular attention to fasteners and filled areas. 6.5 MAINTENANCE James Hardie recommends that the cleaning and maintenance of the HardiGroove Lining be undertaken regularly as per the recommendations of the coating manufacturer. Joints must also be maintained and be free of dirt and grime. 10 HARDIGROOVE LINING INSTALLATION MANUAL FEBRUARY 2005 7 WARRANTY James Hardie Australia Pty Limited (“James Hardie”) warrants for a period of 10 years from the date of purchase that the HardiGroove® Lining (the “Product”), will be free from defects due to defective factory workmanship or materials and, subject to compliance with the conditions below, will be resistant to cracking, rotting, fire and damage from termite attacks to the extent set out in James Hardie’s relevant published literature current at the time of installation. James Hardie warrants for a period of 12 months from the date of purchase that the accessories supplied by James Hardie will be free from defects due to defective factory workmanship or materials. DISCLAIMER The recommendations in James Hardie’s literature are based on good building practice, but are not an exhaustive statement of all relevant information and are subject to conditions (c), (d), (f) and (g) below. Further, as the successful performance of the relevant system depends on numerous factors outside the control of James Hardie (eg quality of workmanship and design) James Hardie shall not be liable for the recommendations in that literature and the performance of the relevant system, including its suitability for any purpose or ability to satisfy the relevant provisions of the Building Code of Australia (“BCA”), regulations and standards. Nothing in this document shall exclude or modify any legal rights a customer may have under the Trade Practices Act or otherwise which cannot be excluded or modified at law. (f) James Hardie will not be liable for any losses or damages (whether direct or indirect) including property damage or personal injury, consequential loss, economic loss or loss of profits, arising in contract or negligence or howsoever arising. Without limiting the foregoing James Hardie will not be liable for any claims, damages or defects arising from or in any way attributable to poor workmanship, poor design or detailing, settlement or structural movement and/or movement of materials to which the Product is attached, incorrect design of the structure, acts of God including but not limited to earthquakes, cyclones, floods or other severe weather conditions or unusual climatic conditions, efflorescence or performance of paint/coatings applied to the Product, normal wear and tear, growth of mould, mildew, fungi, bacteria, or any organism on any Product surface or Product (whether on the exposed or unexposed surfaces); (g) all warranties, conditions, liabilities and obligations other than those specified in this warranty are excluded to the fullest extent allowed by law; (h) if meeting a claim under this warranty involves re-coating of Products, there may be slight colour differences between the original and replacement Products due to the effects of weathering and variations in materials over time. Copyright February 2005. James Hardie Australia Pty Limited ABN 12 084 635 558. ™ and ® denotes a trademark or registered mark owned by James Hardie International Finance BV. CONDITIONS OF WARRANTY The warranty is strictly subject to the following conditions: (a) James Hardie will not be liable for breach of warranty unless the claimant provides proof of purchase and makes a written claim either within 30 days after the defect would have become reasonably apparent or, if the defect was reasonably apparent prior to installation, then the claim must be made prior to installation; (b) this warranty is not transferable; (c) the Product must be installed and maintained strictly in accordance with the relevant James Hardie literature current at the time of installation and must be installed in conjunction with the components or products specified in the literature. Further, all other products, including coating and jointing systems, applied to or used in conjunction with the Product must be applied or installed and maintained strictly in accordance with the relevant manufacturer’s instructions and good trade practice; (d) the project must be designed and constructed in strict compliance with all relevant provisions of the current BCA, regulations and standards; (e) the claimant’s sole remedy for breach of warranty is (at James Hardie’s option) that James Hardie will either supply replacement product, rectify the affected product or pay for the cost of the replacement or rectification of the affected product; HARDIGROOVE LINING INSTALLATION MANUAL FEBRUARY 2005 11 COPYRIGHT FEBRUARY 2005 © JAMES HARDIE AUSTRALIA PTY LTD ABN 12 084 635 558 ™ AND ® DENOTES A TRADEMARK OR REGISTERED MARK OWNED BY JAMES HARDIE INTERNATIONAL FINANCE BV.













