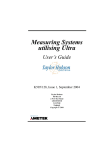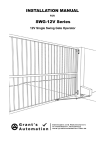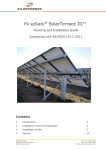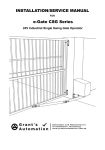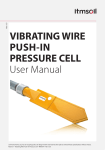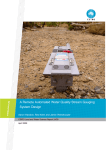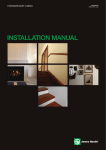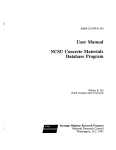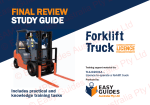Download INSTALLATION MANUAL
Transcript
INSTALLATION MANUAL XL WALL System & XL THERMAL Wall System INSTALLATION MANUAL XL Wall System & XL Thermal Wall System Revision 2010.01 P a g e |1 Copyright © Building Solutions Pty Ltd INSTALLATION MANUAL XL WALL System & XL THERMAL Wall System Contents: 1. Tools and Equipment 2. Considerations prior to construction 3. Applicable Installation Standards 4. XL Wall, XL Thermal Wall System Standard Components 5. Handling of Panels 6. Panel installation 7. Wall Straightening 8. Corner Installation 9. Tee Junction Installation 10. Closing Wall Ends 11. Fixing Sill & Lintel Panels 12. Fire Door Installation 13. Control & Construction Joint Installation 14. External Wall & Slab detail 15. Concrete Filling 16. Concrete Pump Equipment 17. Concrete Quality Control 18. Concrete Mix Design 19. Crew Size 20. Concrete Pour/Fill Height 21. Pre Pour Checklists 22. Concrete Filling Method 23. Post Pour Checklist 24. Health and Safety 25. Certified Panel Brace 26. Certified Panel Lifting 27. Appendix A – Concrete Mix, Slump & Pour/Fill Height This manual and contents are copyright and must not be reproduced without the permission of Building Solutions Pty Ltd. This manual is subject to regular updates, check you have the latest version by contacting Building Solutions on 1300 929 782 or email [email protected]. The design of the wall system for a building or application requires the services of professional consultants. This information has been prepared as a source of information to provide general guidance to professional consultants and no way replaces the services of professional consultants. No liability can therefore be accepted by Building Solutions Pty Ltd for its use. Manual Version 2010.01 Revision 2010.01 P a g e |2 Copyright © Building Solutions Pty Ltd INSTALLATION MANUAL XL WALL System & XL THERMAL Wall System 1. Tools and Equipment Tools and Equipment required by a 3-person installation crew: • Rotary Hammer Drill with corresponding drill bits • Dustless 5 in (125mm) angle grinder with diamond cutting blade. • 9 in (230mm) angle grinder with metal cutting blade, Diamond grinding disc, and diamond cutting blade. • Explosive tool for fixing to floor. • Fibre shears • Tool belt, hammer, chisel, all purpose tin snips, stanley knife, marking crayon, pencils, steel fixing nips, set square • Circular saw suitable for cutting fibre cement / aluminium combination. • Circular saw suited for timber. • 3 impact screw battery drills (14 V+ preferably 18V). • Chemset / epoxy equipment if starter bars not cast in place. • Compressor with hose and air gun (to clear dust from starter bar holes if starters are chemset in place). • Measuring tapes (8m and 30m) • Chalk line and string line. • Spirit Level (2m) • 500 x 500 roofing square • Step Ladders • Junction box with earth leakage safety switch. • 2 saw horses or a bench • 4 extension leads • Safety equipment – boots, hard hat, sun protection, eye protection, ear protection and dust masks • Panel braces. Appropriately-engineered braces to support walls during construction and pouring. • 4m Straight Edge • Pinch Bar • Finishing Trowel for window sills • Sponge and bucket for wiping down door frames after pour • A compound saw for cutting aluminium sections (mitre and 90 degrees) • Dry Vacuum cleaner Screws and Fixings Required and Supplied by Installer • • • • • • For fixing a certified panel brace to the panel use 3 off 14-10 x 42 mm HEX TEK screws (Fig A) For fixing a certified panel bracing to the slab use 1 off 10mm x 60mm concrete screw bolt (Fig B) For general panel fixings use 8-18 x 25 CSK SELF-EMBED TEK CLASS 3 GALV (Fig C) Ribbed Head or Winged Tip TEK point self tapping screws at 300 centres For fixing the Bottom Plate Assembly to the slab use 20mm collated masonry nails For packing between the XL Wall Rebated Top Track extrusion and Rebated Bottom Track extrusion use 5mm packers typically utilised in glazing (e.g. G. James 5mm packers) For fixing XL Thermal Wall Panel Joiner Insulation Inserts and Internal Corner Insulation Inserts use 100 x 3.75 GALV Flat Head Nails Fig A Revision 2010.01 Fig B P a g e |3 Fig C Copyright © Building Solutions Pty Ltd INSTALLATION MANUAL XL WALL System & XL THERMAL Wall System Standard Tools Required GX 120 gas system with 40 nail magazine 7 Inch Angle Grinder The above tool is used for cutting or grinding where needed. A diamond cutting blade can be incorporated for cutting a combination of fibre cement and aluminium. The above tool or similar is suitable for fastening bottom track assembly 5 Inch Angle Grinder to slab with masonry pins. Makita 24v Cordless Rotary hammer drill The above tool or similar is used for trimming and cutting panels if needed The above tool or similar is used to prepare holes ready for a 10mm x Circular Saw 60mm Concrete Screw Bolt. SIW 144-A cordless impact wrench The above tool or similar is used to secure the certified brace with an Circular saw is used to trip form ply if needed. 10mm x 60mm Concrete Screw Bolt to the finished slab. Compound Saw SID 144-A cordless impact screwdriver The above tool or similar is used to fix the 8g x 25 CSK Ribbed Head (or Winged Tip) Tek Point Self Tapping Screws and the 6.5mm x 40 mm Tek screws. The above tool is used for cutting the aluminium section (mitre and 90º). Hand Tools Required DG 150 diamond grinder The above tool or similar is used to grind out any imperfections after the installation is completed VCD 50 dry vacuum cleaner Roofing Square The unit above or similar is connected to the DG 150 Diamond Grinder to extract the dust whilst grinding. Revision 2010.01 P a g e |4 Copyright © Building Solutions Pty Ltd INSTALLATION MANUAL XL WALL System & XL THERMAL Wall System 2. Considerations Prior to Construction 1. A work method statement should be completed by the panel installation contractor and signed off prior to onsite work commencing. 2. An accurate Layout grid must be provided by the builder before wall bottom plate assembly are positioned. It is suggested that a surveyor mark out the slab to the architectural plans with surveying pins. It is imperative that there are pins at the start of wall, the end of wall, and at every directional change. 3. Set out the slab using a chalk line and workshop drawings supplied. Check set out with a string line to ensure the marked chalk line is correct. In this process it is also recommended that the distance between pins be measured and those measurements be checked with the workshop drawings. For increase speed of erection - with the use of workshop drawings, mark out the slab with a marking crayon placing wall numbers and panel numbers with their coinciding walls. 4. It is recommended, as a minimum, that slab levels meet the following: • Generally, the floor is to be within + or – 10mm of level over the entire room and at all times within + or – 5mm of level over any 3m length 5. Check location of cast-in starter bars or marked position of starter bars are in accordance with the structural engineers specification. NOTE: For XL Thermal Wall – Starter bars to be positioned to suit the concrete core ensuring that sufficient concrete cover is achieved (bars may need to be offset from the insulation). 6. Check set downs for correct positions. 7. Ensure that all tools are tagged and tested and in good working order. 8. Provide installation crews with the following documentation • Program of works • Relevant architectural and structural drawings • Window / Reveal / Opening schedule • Workshop Drawings 9. Co-ordinate with other trades identifying work methods. Revision 2010.01 P a g e |5 Copyright © Building Solutions Pty Ltd INSTALLATION MANUAL XL WALL System & XL THERMAL Wall System 3. Acceptable Installation Tolerances Optional Top Plate DESCRIPTION TOLERANCE Concrete Blow Holes / Voids Flatness NONE Over 1.25m Grid At 5m over 10m < 3m > 3m Wall Length / 1000mm Stated Angle Out of Plumb Straightness Corner Details Revision 2010.01 P a g e |6 Within 5mm Within 7mm Within 5mm Within 8mm Within 3mm + / - 2deg Copyright © Building Solutions Pty Ltd INSTALLATION MANUAL XL WALL System & XL THERMAL Wall System 4. XL Wall & XL Thermal Wall (XL-T) System Components Standard Track Track Joiner / Assembly Panel Joiner Rebated Bottom Track Rebated Top Track Rebated Track Assembly External Corner Closer Internal Corner Closer FC External Corner Tee Closer Nib End Closer XL-T Joiner Insert XL-T Tee Closer XL-T External Corner 265 Nib End Closer Revision 2010.01 P a g e |7 Copyright © Building Solutions Pty Ltd INSTALLATION MANUAL XL WALL System & XL THERMAL Wall System 4.1 XL Thermal Wall (Xl-T) System Insulation Components Revision 2010.01 P a g e |8 Copyright © Building Solutions Pty Ltd INSTALLATION MANUAL XL WALL System & XL THERMAL Wall System 5. Handling of Panels General The panels will typically arrive on site on a flat bed semi-trailer. The pallets will be labelled clearly for identification and to assist in the placement on slab. A typical pallet of panels, say 2400 x 1200 x 1200 will weigh 2 approximately 864 kg based on 25 kg/m . Handling Manually When carrying the panels manually, hold panel using one of the plastic stud joiners as a handle or hold underside of panel at stud-supported sides. It is essential that the panel is not picked up at the top or bottom corners or placed on the ground in any way that may weaken or break the sheet in that area. Handling Mechanically Panels can be removed from the delivery vehicle by forklift or crane. If the crane is to be used it is at the crane drivers discretion whether the lifting method is acceptable. Detailed are two recommended lifting methods that are used for unloading the Ritek® system. In addition, approved and correctly-rated slings may be used to crane panels. Contact Ritek for further information on the lifting tynes. Avoid picking up panels by unprotected corners Revision 2010.01 P a g e |9 Copyright © Building Solutions Pty Ltd INSTALLATION MANUAL XL WALL System & XL THERMAL Wall System 6. Panel Installation Set out wall positions from grid lines supplied by the head contractor. Mark locations of openings and individual panel positions ready for the bottom plate assembly. Note: When positioning reinforcing starter bars for the XL Thermal Wall panels, the starter bars are offset from the centre of the wall panel due to the thickness of the panel insulation. At corner intersections, position bottom plates so both track sections stop 30 mm short of the corner. 90º Corner Bottom Plate Set-out T-Junction Bottom Plate Set-out Fix Track Jointers down with masonry nails once the bottom plate is correctly positioned. Track joiners should be fixed at 600mm centres. Masonry nails should be positioned close to each track rail. Track joiners can be slid sideways before fixing to slab to avoid metal-to-metal contact with steel starter bars. For long wall runs which require Track Joiners to be end-joined, locate a Track Joiner to bridge the joint between the extrusions. Revision 2010.01 P a g e | 10 Copyright © Building Solutions Pty Ltd INSTALLATION MANUAL XL WALL System & XL THERMAL Wall System 6. Panel Installation (continued) The installation of the panels is undertaken in the following manner, care is to be taken when inserting the panels into the bottom track, and ensuring that the starter bars do not conflict with the studs, which can be done prior to installing the panel (ensure to keep starter bars at engineers specifications). Always be sure to start the installation process from a corner or end of wall where possible. NOTE: When positioning reinforcing starter bars for XL Thermal Wall panels, the starter bars are offset from the centre of the wall panel due to the thickness of the panel insulation. 1 2 For increased speed of panel installation fix the panel joiners to the panel before erecting. NOTE: For XL Thermal Panel – fix the insulation infill and secure using the galv nails Create jig to ensure starter bars do not conflict with studs 4 3 Position first panel in line with surveyor’s wall starting point. Note: For XL Thermal Panel - ensure insulation is to correct facing side of the panel 5 6 Panel is lifted over starter bars, slid over the Panel Joiners of the fixed panel and then lowered into position Standard panel requires three people to be placed into position. Revision 2010.01 Secure brace foot plate to slab with Excalibur bolt and brace to panel with self-tapping screws into panel stud. Proceed to plumb panel in all directions utilising the brace’s push pull mechanisms and a level. P a g e | 11 Copyright © Building Solutions Pty Ltd INSTALLATION MANUAL XL WALL System & XL THERMAL Wall System 6. Panel Installation (continued) Guide each face of the panel into bottom track when lowering Panel is then checked for level and screwed off at 300mm centers into the rebate of the adjoining panel. Note: Panels over 4.2m are to be craned into position. Please adhere to the Ritek’s XL Wall single panel lifting procedure and ensure that industry Workplace Health and Safety is followed. 7. Wall Straightening NOTE: Be sure to plumb and straighten every wall before any directional change occurs. Secure Tek screws at either end of wall and fix a string line between the two. Cut three lengths of electrical conduit at the same diameter and length and place one at either end of the wall. Ensure that both ends of the wall are plumb with a level, then move along to each panel join placing the conduit on the face of the panel beside the rebate. Adjust the brace until the string line touches the conduit to ensure a straight surface is achieved. Revision 2010.01 P a g e | 12 Copyright © Building Solutions Pty Ltd INSTALLATION MANUAL XL WALL System & XL THERMAL Wall System 8. Corner Installation Set bottom plate assembly 30mm back from internal corner to allow the corner extrusion to be flush with the slab. Install panels at corner ensuring they are levelled in both directions before fixing off internal corner. Check corner panel positioning, insuring that internal sheets are flush but allow 2mm in each direction for external corner to be fitted. Proceed to fix internal corner extrusion at 450mm centres to the stud as shown above. Ensure that all cogged bars are inserted and all horizontal steel is in place. At this stage the structural engineer is able to inspect the structural steel and sign off on it NOTE: For XL Thermal Wall – Install internal corner insert and secure using the galv nails. Reinforcing spacer wheels may be required to centralise the horizontal reinforcement. NOTE: Allow corner extrusion to run 150mm past the Finished Floor Level (FFL) on all exterior walls that are consecutive. Use this same process on nib end closures and tee junctions that are on the exterior of the building. Insert corner extrusion and fix off at 300mm centres ensuring the corner is plumb and square. Revision 2010.01 P a g e | 13 Copyright © Building Solutions Pty Ltd INSTALLATION MANUAL XL WALL System & XL THERMAL Wall System 9. Tee Junction Installation Fix bottom plate assembly to set out on slab with 20mm masonry pins. Set out the Tee Junction to surveyors pins Ensure panels are plumb in all directions and screw off internal corners. Ensure that all horizontal and vertical reinforcement has been fixed to engineers specifications. Place Tee Closure into position ready for closing off Fix a toggle (ply wood or aluminium angle) to the tee junction bringing it flush with adjacent panels. Revision 2010.01 Fix toggles vertically up the tee junction to keep it in position during the pour process P a g e | 14 Copyright © Building Solutions Pty Ltd INSTALLATION MANUAL XL WALL System & XL THERMAL Wall System 10. Closing Wall Ends Once reinforcement has been inspected and signed off, the ends are closed. Wall and Blade Wall Ends An end closer section is placed over the end of the open wall and tapped into position. Screws are then fixed at 300-mm centres through the sheeting and into stud extrusion. For 200XL, 265XL, 200XL-T and 265XL-T walls, it is recommended that hexhead screws are fixed through the aluminium end closer into the studs. Revision 2010.01 P a g e | 15 Copyright © Building Solutions Pty Ltd INSTALLATION MANUAL XL WALL System & XL THERMAL Wall System 11. Fixing Sill and Lintel Panels Screw-fix panel joiners to either side of the lintel and the end closure to the underside. Place sill panels into position checking for level in all directions. Screw in place the lintel section into the adjacent panel on some timber packers ready for positioning. Install adjacent panel to window opening and fix the lintel into position utilising a Level for precision. Screw-fix the lintel at 300mm centres to the adjacent panels ensuring the bottom of lintel is level. Prop Lintel sections with timbers and/or acrow-props prior to core-fill being placed to avoid any deviation. Revision 2010.01 P a g e | 16 Copyright © Building Solutions Pty Ltd INSTALLATION MANUAL XL WALL System & XL THERMAL Wall System 12. Fire Door Installation Install door frame, fixing it off at 300mm centres around the frame to the specification below. Ensure the fire door frame is level in all directions then prop prior to pouring to digress from any deviation occurring. Fire Door Connection Detail Fire Rated Frame is designed specifically for the XL wall and XL Thermal wall system. Recommended detail shown below. Manufacturing drawings for the subframe detail are available on request. Fire Certification is the responsibility of the fire door & frame manufacturer. Ritek recommend the use of internal fit door subframe systems Revision 2010.01 Additional formwork / bracing may be required with external fit door subframes P a g e | 17 Copyright © Building Solutions Pty Ltd INSTALLATION MANUAL XL WALL System & XL THERMAL Wall System 13. Control & Construction Joint Installation The construction documentation nominates locations for control joints. Refer to construction detail to determine the correct type of control joint required. NOTE: For XL Thermal Panel – facing sheet movement joints must be installed between insulated and non-insulated panels to accommodate thermal expansion/contraction of the fibre cement sheeting. Typical Facing Sheet Movement Joint Detail Typical Wall Construction Joint Detail Typical Wall Control Joint Detail Typical installation method for a wall control joint detail shown below: Ensure that all horizontal steel is installed and close off with an End Closure at 300mm centres Close off panel adjacent to the control joint prior to positioning. Place timber packer for easier installation. Revision 2010.01 P a g e | 18 Lower panel into position placing on timber packer, then remove hammers. Remove timber and lower panel into bottom track. Fix bracing and plumb the panels. Ensure that engineers detailing is adhered to. Copyright © Building Solutions Pty Ltd INSTALLATION MANUAL XL WALL System & XL THERMAL Wall System 14. External Wall & Slab Detail The External slab edge detail is completed with a drip groove former. This section replaces the standard bottom track on the external face of the wall sitting on the slab. Install rebated top track on top of the edge form utilising a string line or a Dumpy level, ensure that the rebated top track is fixed to the correct finished floor level. Heights can vary in the edge form fibre cement due to inconsistent slab levels; alteration may be required. Utilising a chalk line and diamond cutting disc. For edge form above 300mm high additional site formwork is required. Sikaflex sealant is applied between the rebated top track and the rebated bottom track for water proofing. Refer to Design & Detailing Manual Silicon sealant can be applied to rebate at external wall finishing stage. Joint can be vee-joint detailed or set over as required by head contractor. Finished external wall / slab Junction detail. Ensure to mitre the corners of the Rebated top/bottom extrusion if the expressed joint is required through to the corner. Ensure to use packers where required to provide an even expressed joint to finish to. Note: If there is no express joint required through to corner, run corner extrusion 150mm past the R.L level of the finished slab and but join the coinciding corner. Terminate the rebated top/bottom track inline with the edge of the corner. Revision 2010.01 P a g e | 19 Copyright © Building Solutions Pty Ltd INSTALLATION MANUAL XL WALL System & XL THERMAL Wall System 15. Concrete Filling Before commencing concrete filling, complete a “Pre Pouring Check List”. Ensure that all PPE is adhered to and complies with the site Workplace Health and Safety requirements. To calculate quantities see table below and add waste allowance. XL Wall Type 115 XL 135 XL 150 XL 165 XL 200 XL 265 XL 265 XL 265 XL 265 XL 16. Typical Concrete Quantities: Ritek XL Wall , XL Thermal Wall System Concrete (m³) per m² XL Thermal Wall Type Concrete (m³) per m² of wall panel 35mm Insulation of wall panel 0.103 150 XL-T 0.103 0.123 165 XL-T 0.118 0.138 200 XL-T 0.153 0.152 265 XL-T 0.218 0.188 XL Thermal Wall Type 0.252 50mm Insulation 0.252 165 XL-T 0.103 0.252 200 XL-T 0.138 0.252 265 XL-T 0.203 Concrete Pump Equipment Concrete is recommended to be placed using a concrete boom pump or line pump. The boom pump or line pump delivers the concrete in a continuous stream. For maximum efficiency when pouring, schedule the concrete trucks approximately 30 minutes apart to provide continuous supply of concrete to the pump with minimal idle times. Be sure to employ 2.5” reducers and flexible hose at the end of the pipeline. 17. Concrete Quality Control It is recommended to perform a field slump test on the first batch of concrete that arrives on the jobsite. If the slump is too low or too high, then you can immediately inform the concrete supplier to adjust the concrete mix appropriately for the subsequent batches. This will also give a good feel for what the consistency of a proper concrete mix should be like using the specified concrete mix design for the Ritek wall systems. 18. Ritek Concrete Mix Design (see also Appendix A) Concrete Slump - It is recommended that the Ritek specified mix design be placed at 180mm +/- 20mm slump. A superplasticizer can be added on site for greater flowing capabilities. When adding super-plasticizer on site ensure that the concrete load arrives to site at a slump of 140mm. Ensure that approximately 1L of super-plasticizer is added for every m³ of concrete to bring the concrete mix to the desired slump of 180mm +/-20mm. Concrete slump higher than 200mm or lower than 160mm is not recommended. Concrete Aggregate - it is recommended that the Ritek specified mix design includes aggregate size of 7-10mm to ensure correct flow properties 19. Crew Size On a pour day a crew of 3 is the minimum to work with, 2 men required at the base, one either side of the wall and 1 man required to supervise the line hand and pump operator, plus the pump operator and his line hand. The crew members are required to assist in finishing off window sills, cleaning any excess concrete from finished walls, door frames, formwork and to also provide supervision of the line operators to ensure the correct fill heights of 1.5m lifts are adhered to. 20. Concrete Pour - Fill Height (see also Appendix A) Maximum concrete fill height is 1.5m, wait a minimum of 15 minutes before filling more concrete into the panel. Important Note: Concrete fill height to be reduced if the base of panel is wet. Pour should be avoided if the panels or panel closures are heavily saturated. (e.g. after heavy downpour of rain) Revision 2010.01 P a g e | 20 Copyright © Building Solutions Pty Ltd INSTALLATION MANUAL XL WALL System & XL THERMAL Wall System 21. Pre-Pouring Checklist Checking walls Make sure walls are straight, plumb, square and level – within specified standards Check corners are square and plumb Checking Openings Check door frames are plumb and adequately propped Check window and door openings are located correctly and if openings are plumb and square Checking Reinforcing Steel Check vertical and horizontal reinforcing steel comply with the engineers specifications Check reinforcing steel bars around window openings are installed Check reinforcing steel bars for lintels (window/door headers) are installed and as per the engineers specifications Checking Bracing & Alignment Check alignment and bracing is properly applied to keep panels plumb in the pouring process Check all Tee Junctions are braced adequately Check corners, joints, end closures are installed square and screwed off at 300mm centres Ensure that any variances in slab levels under standard bottom track are sealed Ensure any deviation at joints of panels are brought flush with cleat where necessary Ensure any broken edges are adequately patched and braced Ensure packers are placed between the Rebated Top Track and Rebated Bottom Track to provide an even expressed line of 5mm Checking Wall Penetrations Check all penetrations (Electric, plumbing, mechanical.) have been accommodated and all form support has been installed Checking Tool, Equipment and Materials Make sure you have steel trowels for finishing window sills. Make sure you have sponge and bucket for wiping any concrete spills on the XL wall panel Make sure you have adequate materials to form up in the case of a blow-out or concrete spill. Ensure there is two shovels and a broom to clean up any concrete spill on formed deck Make sure the specified Ritek Concrete Mix Design is ordered and is acceptable for the method of placement and engineering requirements. A concrete slump test is recommended with the first concrete delivery to ensure the correct slump of 180mm is being applied Make sure that you have coordinated and confirmed the delivery times for both the boom pump and the concrete. Make sure there is enough man power to supervise the pour. 2 men required at the base, one either side of the wall and 1 man required to supervise the line hand and pump operator. Checking Jobsite Check that the site is clean and there is enough room for trucks, workers etc Revision 2010.01 P a g e | 21 Copyright © Building Solutions Pty Ltd INSTALLATION MANUAL XL WALL System & XL THERMAL Wall System 22. Concrete Filling Initiate the Pouring process at the window openings by pouring the window sills first. Finish off window sills with a steel trowel providing an even finished surface. When concrete starts to set it may slump a little, ensure to top up the sills and provide a steel trowel finish to the concrete surface in accordance with the AS3610 for proceeding contractors. NOTE: Ensure concrete fill heights are kept to 1.5m lifts during the pouring process If panels are wet then pour height is reduced. Important Note: Fill height to be reduced if the base of panel is wet. Pour should be avoided if the panels or panel closures are heavily saturated. (e.g. after heavy downpour of rain) Clean off any excess concrete with a wet rag before it sets and continue the pour around the rest of the building filling in 1.5m increments until the top of the panel is flush with the underside of the slab. Revision 2010.01 P a g e | 22 Copyright © Building Solutions Pty Ltd INSTALLATION MANUAL XL WALL System & XL THERMAL Wall System 23. Post-Pouring Checklist Checking walls Make sure walls are straight, plumb, square and level. Ensure all concrete leaks are cleaned off finished walls and door frames. Checking Openings Check if door frames have remained plumb through the poor process. Check that window sills have been topped up and a steel trowel finish has been applied to concrete surface Ensure that window sill finish is plumb and straight in accordance with the AS3610 (Australian Standard; Formwork for Concrete). Checking Reinforcing Steel Check if vertical reinforcing steel and cogged bars are inserted to engineers specifications Strip Bracing and Patches Ensure props remain fixed until the concrete slab above is poured in-situ. Ensure any pre-pour patching is stripped and prepared for following trades Preparation Work Ensure that all walls that have been core filled are finished in accordance with the AS3610 Ensure all patching is removed and areas are prepared for following trades. Ensure that any Tek screws protruding are removed before finishing trades begin. Ensure all screw heads are flush on recesses to allow following trades to apply finishes. Ensure any peaks on panel joins are ground out and are left in an acceptable standard for finishing trades to apply a coating of up to a 400mm trowel width. Ensure all walls are straight and plumb in accordance with the AS3610 and acceptable installation tolerances. Ensure all packers in between the Rebated Bottom Track and Rebated Top Track are removed. Revision 2010.01 P a g e | 23 Copyright © Building Solutions Pty Ltd INSTALLATION MANUAL XL WALL System & XL THERMAL Wall System 24. Health and Safety All installers have a general responsibility, under Government Legislation, for the health, safety and welfare of themselves and their fellow workers. You should also become familiar with and comply with Federal and State Legislation specific to the building industry. Each building site may have its own specific rules for contractors and these must also be complied with. As a guide only, these are some areas that need attention when installing the Ritek Wall System: • • • • • • • • • • Ultraviolet radiation Manual handling (lifting of panels) Scaffolding Working at height Exposed reinforcing steel Personal protective equipment Housekeeping Electrical safety Cranes and slings Power tools NOTE: For XL Thermal Wall – PUR or PIR insulation is used therefore eye protection and dust masks must be worn. For further information, contact Worksafe Australia or the safety authority in your State. Recommended Safe Working Practices Breathing in fine silica dust liberated when working with products such as fibre-cement, clay and concrete is hazardous. Over time, usually a number of years, this may result in bronchitis, silicosis or lung cancer. Work safely with fibre-cement sheets by following the precautions described below. • Minimise dust when cutting sheets, by using either Score and Snap knife, Kwikrip™ hand guillotine, Toolex Fibre Shears or Makita Wet Saw (Models 4101R and 4107R). • When using other power tools or abrasive hand tools on sheets, wear approved personal protective equipment, ie P1 or P2 dust mask and safety goggles. Ensure containment of dust during clean-up and disposal. These precautions are not necessary when stacking, unloading or handling fibre-cement products. Revision 2010.01 P a g e | 24 Copyright © Building Solutions Pty Ltd INSTALLATION MANUAL XL WALL System & XL THERMAL Wall System 25. Certified Panel Brace Certified Ritek XL Wall brace manufacturing drawings are available on request. Revision 2010.01 P a g e | 25 Copyright © Building Solutions Pty Ltd INSTALLATION MANUAL XL WALL System & XL THERMAL Wall System 25. Certified Panel Brace (continued) Revision 2010.01 P a g e | 26 Copyright © Building Solutions Pty Ltd INSTALLATION MANUAL XL WALL System & XL THERMAL Wall System 26. Certified Single Panel Lifting Revision 2010.01 P a g e | 27 Copyright © Building Solutions Pty Ltd INSTALLATION MANUAL XL WALL System & XL THERMAL Wall System 26. Certified Single Panel Lifting (continued) Revision 2010.01 P a g e | 28 Copyright © Building Solutions Pty Ltd INSTALLATION MANUAL XL WALL System & XL THERMAL Wall System 27. Appendix A – Concrete Mix, Slump & Fill Height Revision 2010.01 P a g e | 29 Copyright © Building Solutions Pty Ltd INSTALLATION MANUAL XL WALL System & XL THERMAL Wall System 27. Appendix A – Concrete Mix, Slump & Fill Height (continued) Revision 2010.01 P a g e | 30 Copyright © Building Solutions Pty Ltd INSTALLATION MANUAL XL WALL System & XL THERMAL Wall System 27. Appendix A – Concrete Mix, Slump & Fill Height (continued) Revision 2010.01 P a g e | 31 Copyright © Building Solutions Pty Ltd INSTALLATION MANUAL XL WALL System & XL THERMAL Wall System 27. Appendix A – Concrete Mix, Slump & Fill Height (continued) USE PLASTICIZER Revision 2010.01 P a g e | 32 Copyright © Building Solutions Pty Ltd INSTALLATION MANUAL XL WALL System & XL THERMAL Wall System 27. Appendix A – Concrete Mix, Slump & Fill Height (continued) Revision 2010.01 P a g e | 33 Copyright © Building Solutions Pty Ltd INSTALLATION MANUAL XL WALL System & XL THERMAL Wall System Revision 2010.01 P a g e | 34 Copyright © Building Solutions Pty Ltd


































