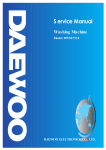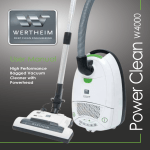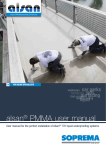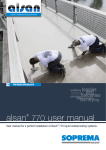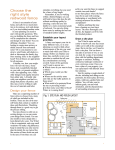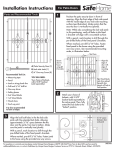Download none 217784 Instructions / Assembly
Transcript
42" x 6' ROUTED SPACED PICKET FENCE INSTALLATION INSTRUCTIONS Universal Forest Products PATENT PENDING Tools and items needed Kit contents •4 - 2x4 fence rail brackets •1 - Bottom Rail (Actual size: 2" x 4" - 72") •1 - Top Rail (Actual Size: 2" x 4" - 72") •4" x 4" - 6' fence posts* •Power saw •Hammer •Level •Posthole digger •Power drill •11 - Pickets (Actual size: 1/2" x 3-1/2" 40-1/2") •12 - 2" bracket screws •8 - 1" bracket screws •Tape measure •Carpenter’s pencil •Safety glasses •Gloves •String •Grade stakes • Concrete & gravel •2x4 bracing posts •Exterior wood glue and/or 1" exterior grade fasteners** * One per panel and one to complete the fence run **Recommended fasteners Preparation Check local ordinances and regulations before building your fence. Before construction, contact your local utility companies to mark any underground cables and pipelines. In addition, it is a good idea to discuss plans with any neighbors along your proposed fence line. Design and layout • D etermine the number of posts, panels and gates needed to complete the job based on total linear footage. Take into consideration post, panel and gate widths when determining the total number (one post per kit plus one to finish the fence run). • A djust layout to accommodate as many full panels as possible. If you must use a partial panel, place it in the farthest rear corner of the property. • L ocate property boundaries and drive stakes into the ground at corners and ends of fence line. It is a good idea to check local municipalities for additional property line ordinances. Fig. 1 Step method • S tretch twine or heavy string between stakes and pull tight to mark layout of fence line. • B e sure to measure your fence panels and gates prior to determining the location of the postholes. Locate post placement in the following order along the string line: • End/corner posts • Gate posts • L ine posts Installing fences on sloped landscapes Most yards are relatively level and will allow for a fairly simple installation. If your yard is steeply pitched or very uneven, be sure to allow for the required mounting height of the adjacent panel when setting your posts. You may need to “stair step” the panels in extreme cases (fig. 1). ©2015 Universal Forest Products Inc. All rights reserved. 2895 Progress Way, Woodburn, OR 97071 503.266.6240 8195_6/15 www.ufpi.com fig. 1 Digging postholes • A general rule of thumb is to place 1/3 of the post into the ground. Check local regulations for any special requirements or frost laws. The fence will be stronger if end, corner and gate posts are set at least 6" deeper than needed. Backfill the holes with 6" of gravel to drain water away from the bottom of the posts (fig. 2). Keep the height of your fence panels in mind when digging your postholes. Setting posts Cement • Install end and corner posts first. Tie a string between the posts along the fence line. This establishes a reference, ensuring the posts are properly aligned (fig. 3). 6" Gravel • B race the posts using 2x4s nailed to both the posts and stakes in the ground. This will keep them straight while the concrete sets. Check for plumb (90° angle) on two adjacent sides prior to pouring concrete. Fill hole with ready-mix concrete, following the package instructions. Tamp the concrete to remove any air pockets. Overfill the holes at the top and slope the concrete away from the post to keep water from pooling. Recheck plumb and alignment of all posts and allow concrete to cure according to the manufacturer’s instructions. 10" - 12" Fig. 2 Cutting posts to proper heights fig. 3 An easy method to ensure your post tops are level is to run a string from corner post to corner post at the desired height, keeping the string taut. Mark each post at the string line and cut off the tops of the posts. Finish off your posts with optional decorative finial tops or post caps. D E B C Fig. 3 Panel construction • M easure and mark the center of the post for bottom rail placement. Recommended height for the bottom fence rail to the ground is 2". Measure 1-1/2" to the bottom of the bracket. A • P lace the bottom fence rail bracket on the fence post and align the center indicator mark on the bracket with the mark on the post. Insert and fasten a 2" screw through the screw hole A (fig. 4) and into the post. Fig. 4 WoodburnFig3.ai Post • M easure the height of your fence for placement of the upper fence rail bracket. We recommend 26-1/4" spacing from the top of the bottom bracket to the bottom of the top rail bracket. Mark the center of the post by measuring the bottom of the lower fence rail to the bottom of the upper fence rail (fig. 5). Upper 2x4 Rail Bracket Measurement between the bottom of the upper and lower rails • P lace the top fence rail bracket on the fence post and align the center indicator mark on the bracket with the mark on the post. Insert and fasten a 2” screw through screw hole A (fig. 4) and into the fence post. Repeat steps on next fence post for top and bottom bracket. DeckoRailFig1.ai Lower 2x4 Rail Bracket Fig. 5 ©2015 Universal Forest Products Inc. All rights reserved. 2895 Progress Way, Woodburn, OR 97071 503.266.6240 8195_6/15 www.ufpi.com DeckoRailFig2.ai • S et your fence rail in place to ensure correct bracket placement. Insert and fasten the 1" fence rail bracket screws through holes B and E to secure the rail and bracket together (fig. 6). Repeat steps for top rail and brackets. • Insert and fasten the 2" rail bracket screws through holes D and C to finish securing your fence rail system to the post (fig. 6). Repeat steps on next fence post. • W ith the fence rails in place, start sliding the pickets through the top rail and into the bottom rail (fig. 7). To secure pickets into place we recommended using exterior wood glue to adhere pickets into the bottom rail or securing with exterior fasteners (nails or screws) through the top rail. Finishing your fence • A pplying a protective finish is recommended to prolong the life of your fence. The type of finish will be determined by the look desired, as well as the species of wood used. There are three finished treatment options: stain, paint or waterproofing sealer. Clean your fence with a cleaner/brightener that contains a mildewcide prior to applying your stain. • S tain - provides a durable finish coat while maintaining the natural look of wood. A semitransparent stain is recommended for new fences. It gives an even appearance and a hint of color while allowing the grain to show through. fig. 6 29/16" • P aint - adds color as it protects and seals the fence. The color can easily be coordinated with your home. Clean, dry and prime with oil-based primer prior to painting the fence. A durable exterior latex paint is recommended. • W aterproofing sealer - best for woods that are not naturally resistant to decay and exposure to weather. The sealer helps prevent rain and moisture from soaking into the wood. Add a UV stabilizer to slow discoloration. 261/4" 2" DeckoRailFig3.ai fig. 7 Care and maintenance • C ontinuous changes in weather conditions are hard on your fence. Your initial maintenance plan should be determined by water absorption and loss, mildew growth and UV discoloration. • F irst-year maintenance – reapply cleaner/brightener as described in initial maintenance, as well as your method of finish (paint, stain or waterproofing sealer). • F uture periodic preventative maintenance – depending on the location of your fence with regard to direct sun exposure, foliage coverage, etc., it may be sufficient to clean/brighten and recoat every two years. A power washer may be necessary to properly clean your fence. THE DIAGRAMS AND INSTRUCTIONS IN THIS BROCHURE ARE FOR ILLUSTRATION PURPOSES ONLY AND ARE NOT MEANT TO REPLACE A LICENSED PROFESSIONAL. ANY CONSTRUCTION OR USE OF THE PRODUCT MUST BE IN ACCORDANCE WITH ALL LOCAL ZONING AND/OR BUILDING CODES. THE CONSUMER ASSUMES ALL RISKS AND LIABILITY ASSOCIATED WITH THE CONSTRUCTION OR USE OF THIS PRODUCT. THE CONSUMER OR CONTRACTOR SHOULD TAKE ALL NECESSARY STEPS TO ENSURE THE SAFETY OF EVERYONE INVOLVED IN THE PROJECT, INCLUDING, BUT NOT LIMITED TO, WEARING THE APPROPRIATE SAFETY EQUIPMENT. EXCEPT AS CONTAINED IN THE WRITTEN LIMITED WARRANTY, THE WARRANTOR DOES NOT PROVIDE ANY OTHER WARRANTY, EITHER EXPRESS OR IMPLIED, AND SHALL NOT BE LIABLE FOR ANY DAMAGES, INCLUDING CONSEQUENTIAL DAMAGES. WoodburnFig7.ai ©2015 Universal Forest Products Inc. All rights reserved. 2895 Progress Way, Woodburn, OR 97071 503.266.6240 8195_6/15 www.ufpi.com fi Universal Forest Products INSTRUCCIONES DE INSTALACIÓN DE CERCA DE ESTACAS ESPACIADAS Y RANURADAS, DE 1.07 M x 1.83 M PATENTE PENDIENTE Herramientas y artículos necesarios Contenido del kit • 4 - soportes para barandillas de cerca, de 2x4 • 1 - barandilla inferior (Tamaño real: 5.1 cm x 10.2 cm - 1.83 m) • 1 - barandilla superior (Tamaño real: 5.1 cm x 10.2 cm - 1.83 m) • 11 - estacas (Tamaño real: 1.3 cm x 89 cm - 1.03 m) •1 2 - tornillos de soporte de 2" • 8 - tornillos de soporte de 1" • Postes de cerca de 10.2 cm x 10.2 cm - 1.83 m* • Sierra eléctrica • Martillo • Nivel • Cavador de hoyos de poste • Taladro eléctrico • Cinta de medir • Lápiz de carpintero • Gafas de seguridad • Guantes • Cuerda • Estacas graduadas • Concreto y grava • Postes de soporte, de 2x4 • Pegamento para madera en exteriores y/o sujetadores con clasificación para exteriores, de 1" ** *Uno por panel y uno para completar el cercado **Sujetadores recomendados Preparación Verifica las ordenanzas y regulaciones locales antes de levantar tu cerca. Antes de la construcción, contacta a las compañías de servicio locales para marcar cualquier tubería o cables subterráneos. Adicionalmente, es una buena idea hablar de tus planes con los vecinos cercanos a la línea de cerca que te propones. Diseño y trazado • Determina el número de postes, paneles y puertas necesarios para el trabajo completo, sobre la base del largo total en pies. Ten en cuenta el ancho de los postes, paneles y puertas al determinar el número total (un poste por kit más uno para terminar el cercado). • Ajusta el trazado para que quepa la mayor cantidad posible de paneles completos. Si tienes que usar un panel incompleto, colócalo en la esquina trasera más alejada de la propiedad. • Localiza los límites de tu propiedad y clava estacas en el suelo en las esquinas y los extremos de la línea de cerca. Es una buena idea verificar en la municipalidad las ordenanzas adicionales sobre la línea de propiedad. Fig. 1 fig. 1 Step method • Extiende un cordel o cuerda resistente entre las estacas y estíralo(a) bien para marcar el trazado de la línea de la cerca. • Asegúrate de medir los paneles y las puertas de tu cerca antes de determinar la ubicación de los hoyos para postes. Ubica la posición de los postes en el siguiente orden a lo largo de la línea de la cuerda: • Postes de extremo/esquina • Postes de puerta • Postes de línea Cómo instalar cercas en terrenos inclinados La mayoría de los patios están relativamente nivelados y permitirán una instalación bastante sencilla. Si tu patio tiene pendiente muy inclinada o es muy irregular, asegúrate de dejar espacio suficiente para la altura de montaje del panel adyacente al colocar tus postes. Puede que necesites “escalonar” los paneles en casos extremos (Fig. 1). ©2015 Universal Forest Products, Inc. Todos los derechos reservados. 2895 Progress Way, Woodburn, OR 97071 503.266.6240 8195_6/15 www.ufpi.com WoodburnFig1.ai Cómo cavar los hoyos de los postes • Como regla general, se inserta 1/3 del poste en el suelo. Verifica las regulaciones locales para cualquier requisito especial o regulaciones sobre las heladas. La cerca será más fuerte si la profundidad de los postes de los extremos, las esquinas y la puerta es 15.2 cm mayor que la profundidad necesaria. Rellena el fondo de los hoyos con 15.2 cm de grava para drenar el agua de la parte inferior de los postes (Fig. 2). Ten en cuenta la altura de los paneles de la cerca cuando caves los hoyos de los postes. Cemento Cómo colocar los postes • Instala primero los postes de los extremos y las esquinas. Extiende una cuerda entre los postes a lo largo de la línea de la cerca. Esto fija una referencia, asegurando que los postes estén correctamente alineados (Fig. 3). 15.2 cm de grava • Apuntala los postes con vigas de 2x4 clavadas a los postes y a las estacas enterradas en el suelo. Esto los mantendrá rectos mientras fragua el concreto. Verifica la plomada (ángulo de 90°) en dos caras adyacentes antes de verter el concreto. Rellena los hoyos con concreto premezclado, siguiendo las instrucciones del paquete. Apisona el concreto para eliminar cualquier bolsa de aire. Haz que el concreto se desborde en la parte superior de los hoyos y adopte una inclinación descendiente desde el poste para evitar que el agua se acumule. Comprueba de nuevo la plomada (ángulo de 90°) y alineación de todos los postes y deja que el concreto fragüe según las instrucciones del fabricante. Fig. 2 25.4 cm - 30.5 cm fig. 3 Cómo recortar los postes a la altura apropiada Un método fácil para asegurar que los topes de tus postes están al mismo nivel consiste en extender una cuerda desde un poste extremo a otro, a la altura deseada, manteniendo la cuerda tensa. Marca cada poste a la altura de la línea de la cuerda y recorta los topes de los postes. Dale un acabado a tus postes con remates decorativos o topes para postes. Construcción del panel D E B C • Mide y marca el centro del poste para ubicar la barandilla inferior. La altura recomendada de la barandilla inferior de la cerca es a 5.1 cm del suelo. Mide 3.8 cm hasta la parte inferior del soporte. A • Coloca el soporte de barandilla inferior en el poste y alinea la marca indicadora del centro en el soporte con la marca en el poste. Inserta y sujeta un tornillo de 2 plg a través del orificio para tornillo A (Fig. 4) y dentro del poste. Fig. 3 Fig. 4 WoodburnFig3.ai Poste Soporte de barandilla superior, de 2x4 • Mide la altura de tu cerca para colocar el soporte de barandilla superior. Recomendamos espaciar 66.7 cm desde la parte superior del soporte inferior hasta la parte inferior del soporte de barandilla superior. Marca el centro del poste midiendo desde la parte baja de la barandilla inferior hasta la parte inferior de la barandilla superior (Fig. 5). Medida entre la parte inferior de las barandillas superior e inferior • Coloca el soporte de barandilla inferior en el poste de la cerca y alinea la marca indicadora del centro en el soporte con la marca en el poste. Inserta y sujeta un tornillo de 2 plg a través del orificio para tornillo A (Fig. 4) y dentro del poste de cerca. Repite los pasos en el siguiente poste de cerca para los soportes inferior y superior. DeckoRailFig1.ai Soporte de barandilla inferior, de 2x4 Fig. 5 ©2015 Universal Forest Products, Inc. Todos los derechos reservados. 2895 Progress Way, Woodburn, OR 97071 503.266.6240 8195_6/15 www.ufpi.com DeckoRailFig2.ai • Coloca tu barandilla de cerca en su lugar para asegurar una correcta ubicación del soporte. Inserta y fija los tornillos de soporte de barandilla de 1” a través de los orificios B y E para unir firmemente la barandilla y el soporte (Fig. 6). Repite los pasos para los soportes y la barandilla superior. • Inserta y fija los tornillos de soporte de barandilla de 2” a través de los orificios D y C para terminar de fijar tu sistema de barandillas al poste (Fig. 6). Repite los pasos en el siguiente poste de cerca. • Con las barandillas de cerca en su lugar, comienza a deslizar las estacas a través de la barandilla superior y dentro de la barandilla inferior (Fig. 7). Para asegurar las estacas en su lugar, recomendamos usar el pegamento para madera en exteriores al adherir las estacas a la barandilla inferior o asegurar con sujetadores para exteriores (clavos o tornillos) a través de la barandilla superior. fig. 6 • Se recomienda aplicar un acabado protector para prolongar la vida útil de tu cerca. El tipo de acabado estará determinado por la apariencia deseada, así como los tipos de madera usada. Hay tres opciones de tratamiento de acabado: tinte, pintura o sellador impermeabilizante. Antes de aplicar el tinte, limpia tu cerca con un limpiador/abrillantador que contenga un fungicida 29/16" Cómo terminar tu cerca • Tinte - proporciona un acabado duradero y mantiene la apariencia natural de la madera. Se recomienda un tinte semitransparente para cercas nuevas. Esto da una apariencia uniforme y un toque de color, a la vez que permite ver la veta. • Pintura - añade color mientras protege y sella la cerca. El color se puede combinar fácilmente con el de la casa. Antes de pintar la cerca, límpiala, sécala y aplica un imprimador con base de aceite. Se recomienda una pintura de látex para exteriores. • Sellador impermeabilizante - mejor para las maderas que no sean naturalmente resistentes al deterioro y a la exposición a la intemperie. El sellador evita que la lluvia y la humedad penetren en la madera. Añade un estabilizador de rayos UV para demorar la decoloración. 261/4" 2" DeckoRailFig3.ai fig. 7 Cuidado y mantenimiento • Los cambios continuos de las condiciones climáticas surten efectos severos sobre tu cerca. Tu plan de mantenimiento inicial debe determinarse por la absorción y pérdida de agua, el crecimiento de hongos y la decoloración por rayos UV. • Mantenimiento durante el primer año - Vuelve a aplicar el limpiador/abrillantador como se describe para el mantenimiento inicial, así como para el método de acabado (pintura, tinte o sellador impermeabilizante). • Mantenimiento preventivo periódico en el futuro - En función de dónde esté tu cerca con respecto a la exposición directa a la luz solar, la cobertura del follaje, etc., podría ser suficiente limpiar/pulir y aplicar el revestimiento cada dos años. Puede que necesites una máquina para lavar a presión a fin de limpiar adecuadamente tu cerca. LOS DIAGRAMAS E INSTRUCCIONES EN ESTE FOLLETO TIENEN SOLO FINES ILUSTRATIVOS Y NO PRETENDEN REEMPLAZAR A UN PROFESIONAL CON LICENCIA. CUALQUIER CONSTRUCCIÓN O USO DE ESTE PRODUCTO TIENE QUE ESTAR EN PLENA CONFORMIDAD CON TODOS LOS CÓDIGOS LOCALES DE ZONIFICACIÓN Y/O CONSTRUCCIÓN. EL CONSUMIDOR ASUME TODOS LOS RIESGOS Y RESPONSABILIDADES ASOCIADOS A LA CONSTRUCCIÓN O EL USO DE ESTE PRODUCTO. EL CLIENTE O EL CONTRATISTA DEBE TOMAR TODAS LAS MEDIDAS NECESARIAS PARA GARANTIZAR LA SEGURIDAD DE TODOS LOS INVOLUCRADOS EN EL PROYECTO, INCLUYENDO PERO SIN LIMITARSE A, EL USO EL EQUIPO DE SEGURIDAD APROPIADO. SALVO LO EXPRESADO EN LA GARANTÍA LIMITADA POR ESCRITO, EL GARANTE NO OFRECE NINGUNA OTRA GARANTÍA, EXPLÍCITA O IMPLÍCITA, NI SERÁ RESPONSABLE POR NINGÚN DAÑO, INCLUSO INDIRECTO. WoodburnFig7.ai ©2015 Universal Forest Products, Inc. Todos los derechos reservados. 2895 Progress Way, Woodburn, OR 97071 503.266.6240 8195_6/15 www.ufpi.com fi
This document in other languages
- español: none 217784










