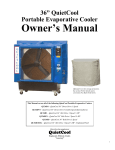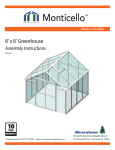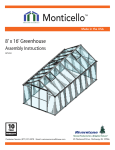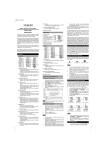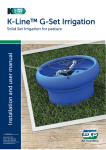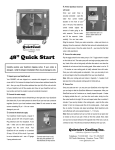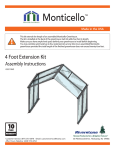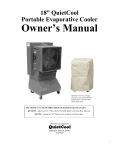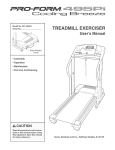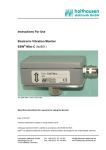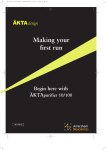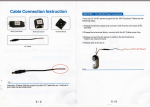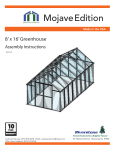Download Riverstone R1016-P Use and Care Manual
Transcript
Carver Premium Commercial Greenhouse Assembly Manuals for Models: 10'(w) x 16'(d) x 8'(h) 10'(w) x 27'(d) x 8'(h) Customer Service: (877) 373-3078 Email: [email protected] 65 Fleetwood Drive, Rockaway, NJ 07866 PARTS DESCRIPTION /8 " 15 X 1" X 2" GROUND RAIL WITH WELDED STANCHIONS " 5'1 IN RL PU /8" 15 X " 5'1 RA FT ER /8" 15 1" X 2" X 10' RECTANGLE TUBING FOR ENDWALL GROUND RAIL X S EG "L 5'1 2" X 2" SQUARE TUBING USED FOR STUDS AND ENDWALL FRAMING 3 WAY CONNECTOR 4 WAY CONNECTOR PAGE 1 Ground Rails NOTE:When setting the width for the E-Z Grow Hobby House theOutside to outside measurement should be 10' 4".Eaxample 10 X 16 is 10' 4" X 16' outside to outside. 1 Square the structure by measuring diagonally from corner to corner . When the diagonal measurements are the same the structure will be square. (see photo 2.) Example: 10'-4" wide x 16' long = 19'-9/16" diagonal measurements. Note: These measurements are approximate, your measurements may be different. 2 Once the ground rails are squared anchor the rails using the 12" spiked provided as shown in photo 3,4&5.. If on ground use12" spike. 3 5 4 PAGE 3 CONCRETE MOUNTING OPTION front/rear ground rail Secure aluminum "z'' bracket onto side groundrails, evenly spaced between welded stanchions, using #14 tek screws. Front & Rear ground rail: place the ''z'' brackets approximately 16'' from each end as shown in diagram to the right. aluminum "z" bracket for anchoring ground rail DETAIL A. shows further attachment details. side ground rails front/rear ground rail welded stanchions DETAIL A. tek screws 1 4'' concrete drive pins ground rail (sides or ends) Page 4 4-way connector purlin (5'-1'') Rafter(5'-1") Leg (5'-1'') purlin (5'-1'') ASSEMBLING THE FRAME 1. Identify 3-way & 4-way connectors. 3-way connectors are for the ends and 4-way connectors are for intermediate rafters, legs and at the peak of greenhouse. Assemble frame as shown in below diagram. DO NOT assemble legs at this time, completed frame must be lifted and placed on the legs then onto anchor posts. 2. 3-way connector 3-way connector ALL PURLIN, RAFTERS AND LEGS ARE THE SAME LENGTH. Position 2 men approximately along one side of the greenhouse. Holding legs in one hand, lift up one side of greenhouse and insert legs into connectors. Repeat on the other side. Page 5 Note: Slide the legs on top of the welded stanchions of the ground rails. Attach the endwall ground rails using the 3x 3 L-brackets. Use Tekscrews to secure the ground rail to the frame as shown in above picture. Page 9 OPENING MEASUREMENTS FOR FANS, SHUTTERS AND DOORS {SUPPLIED BY ATLAS} Fan opening for: 18” Box wall “Quietaire” 30” Slant wall “Quietaire” 36” Box wall “Quietaire” 36” Slant wall “Quietaire” 42” Slant wall “Quietaire” 48” Slant wall “Quietaire” 56” Slant wall “Quietaire” 24 1/2” High X 24 1/2” Wide 35 5/8” High X 34 3/4" Wide 40 1/2” High X 40 1/2” Wide 42 1/4" High X 41” Wide 48 1/2” High X 47” Wide 54 1/4” High X 52 3/4” Wide 65” High X 63” Wide Shutter openings for: 24” Shutter 30” Shutter 39” Shutter 45” Shutter 48” Shutter 60” Shutter 24 1/2” Square 30 1/2” Square 39 1/2” Square 45 1/2” Square 48 1/2” Square 60 1/2” Square Door openings for: 42” X 6’6” Swing door 4’ X 6’8’’ Swing Door 36” X 6’8” Swing door 6’ X 6’8’’ French Door 4’ X 7’ Single Sliding door 8’ X 7’ Double slide door Set openings 42 1/2” Wide X 78 1/2” High Set openings 48 1/2” Wide X 80” High Set openings 36” Wide X 80” High Set openings 72” Wide X 80” High Set openings 46” Wide X 82” High Set openings 96” Wide X 82” High NOTE: Measurements are inside to inside. All of the above listed items may not be available for your particular structure. Frame out the door 30-1/2" wide x 72-1/4" high. 30-1/2" X 72-1/4" 1. Square clamp End wall framing attaches to the bow using a round clamp on the bow and a square clamp on the 2"x2" stud. See photo 2. Round clamp 2. 3. PAGE11 Attach the 2" x 2" studs to the end ground rail using 3" x 3" L-bracket as shown. The Shutter opening is 24-1/2"Wide x 24-3/4" High. Attach horizontal 2x2 using L-brackets as shown. Note the L brackets will attach on the outside of any openings. Example: On top of the door header, on bottom of the lower horizontal for shutter and on top of the upper horizontal for shutter. Page 12 You must field cut the ridge purlin to exact length of the ground rails. Attach ridge purlin with Tek-screws and two hole clamps. The ridge purlin attaches under all bows. Two hole clamp PAGE 13 The ridge purlin is connected under all bows using 2-hole clamps. Ridge Purlin 1-3/8" Prepare to attach wire lock base to the top of the end bows, around the openings and around the base of the greenhouse. Side Purlin With Optional Wirelock Base. OPTIONAL Cutrain will require wire lock on the Side Purlins at the eave. Wire lock at base of greenhouse Page 14 If you ordered the optional curtain system, attach the curtain channel approximately 28" above the ground rail. (See photo #1). 1 Approx. 28" from top of groundrail. Curtain Chanel When framing is complete, wire lock base will be attached on top of the end bows as shown in pictures 4 & 5. The wire lock base will go from the bottom of the ground rail over the end bow, down to the curtain channel, then from the curtain channel down to the bottom of the ground rail as seen in picture 2. 2 Wire Lock Base Identify the curtain crank rod. Attach wire lock base along the length of the crank rod. 3 4 5 Page 15 Attach Wire Lock Base over the end bows using Tekscrews. The wire lock base will bend over the curvatures as shown. Place screws approximately 12" to 16" apart. Once the framing is complete attach wire lock base over the top of each end bow from the bottom of the ground rail over to the bottom of the gground rail on the opposite side as shown. Wire lock base also attaches all the way around the base of the greenhouse screwing directly to the ground rails, and around all door and fan openings. Page 16 IMPORTANT NEVER APPLY POLY TOO LOOSELY. IF POLY IS LOOSE, IT WILL SAG BETWEEN FRAMING MEMBERS AND “POCKET” WATER AND /OR SNOW. THIS MAY RESULT IN SEVERE STRUCTURAL DAMAGE Page 17 Cover the ends first . Secure the poly in place by wiggling the wire into the channel as shown. Helpful Hint: It is easier to start at the top and work your way down. Cover the other end in the same manner. Page 19 Trim around the door and fan openings leaving approx. 1" over hang. Lay out the poly along the side of the greenhouse and pull it over the top as shown. Page 20 Pull the polyfilm over the greenhouse, attach the side without the curtain at the groundrail first. Pull the polyfilm tight and secure it at the eave on the curtain side. Note: DO NOT cut the polyfilm at the eave, the curtain and the roof poly are the same piece. Lay the curtain rod in the curtain channel on top of the polyfilm with the wire lock base pointing up. Fold the poly film up so you can lock the polyfilm to the crank rod using the wiggle wire. Be sure the crank rod lays flat in the curtain channel while you are locking the polyfilm in place. NOTE: Be sure to position the crank rod so that the swedged will iinsert into the crank handle After you are certain you have the polyfilm properly locked in place cut the polyfilm and attach the piece you cut off to the bottom knee wall NOTE: It is easier if you start from the center and work to the ends when locking poly into place. Bottom Knee Wall Page 21 OPTIONAL CURTAIN SYSTEM Field Drill Roll the curtain up so it rolls to the inside attach the curtain guides using a Tek-screw at the top and or bolt and nut at the bottom as shown, you will need to drill the holes in the curtain channel for the bolts and nuts. Crank slides to lock the curtain up. Page 22 Slide the crank in so it will lock the curtain in its up position, pull the crank out to roll the curtain down. Starting at the top on one end begin securing the poly in place using "extra" wire, stager the wire humps. After you have secured both ends, secure the poly in place along the groundrail. When you are finished securing the poly in place trim the excess leaving approx. 3" over-hang on the ends and approx. 6" overhang along the side walls. Page 23 Attach the top rail on to the top of the endwall horizontal as shown in picture 1& 2 using the 3/4" clamps and tek screws. Tie the benchwire to the top rails using the aluminum wire ties provided in your hardware box . ALUMINUM WIRE TIES
































