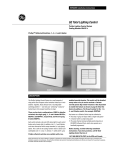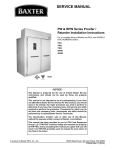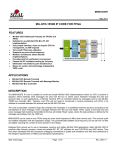Download GE General Electric Indoor Furnishings RINTERxxxPS(P) User's Manual
Transcript
DEH40212 Installation Instructions GE Total Lighting Control ProSys Lighting Control System Catalog Number RINTERxxxPS(P) ProSys™ Lighting Control System Relay Panels RINTER2424PSP 24-Relay Interior shown with RTUB24 DESCRIPTION The ProSys Lighting Control System is a small network of relay panels and occupant control switches linked by a 4-wire dataline. Together, these devices form a reconfigurable switching platform — one that uses “softwiring” instead of hardwiring to link occupant switches to relays. Scheduling capability can be readily added by simply mounting an RCLK8PS Softwired Clock to the DIN rail in any relay panel. The RINTERxxxxPS(P) 1 is the interior for a ProSys Lighting Control System Relay Panel. The complete relay panel assembly will include the following: 1. 2. 3. 4. Tub (RTUBxx) Interior (RINTERxxxxPS or RINTERxxxxPSP) Power Supply (RPWRxxx) Cover (RCOVxxxx) This instruction sheet will show you how to: 1. Install the Relay Panel(s) 2. Install and Test the Dataline 3. Document the Relay Panels Full descriptions of the installation and operation of Softwired Switches and the Softwired Clock and other optional automation devices are located in other sections of this manual and are provided with each hardware unit. Before starting, read the following installation instructions. If you have questions, call GE Total Lighting Control Service at: 1-877-584-2685 (LTG-CNTL) in the USA and Canada. These instructions do not cover all details or variations in equipment nor do they provide for every possible contingency that may be met in connection with installation, operation or maintenance. Should further information be desired or should particular problems arise that are not covered for the purchaser's purposes, the matter should be referred to the GE Company. 1 DEH40212 Installation Instructions CAUTION: Make sure all power is OFF before wiring. Do not energize wiring until the unit is fully assembled. Conform to all applicable codes. RELAY PANEL INSTALLATION SWITCHED LIGHTING CIRCUITS Figure 1 1.5" x 1.5" CROSSOVER WIRING CHANNEL (TOP AND BOTTOM) 2" TYP. Dimensions (A x B) RINTER1212PS(P) 16.0" (406mm) x 16.5" (419mm) RINTER2424PS(P) 22.5" (572mm) x 24.0" (610mm) RINTER4848PS(P) 36.0" (914mm) x 24.0" (610mm) RELAYS Relay Capacities (C) RINTER1212PS RINTER1212PSP 12 RR7 relays 12 RR9 relays RINTER2424PS RINTER2424PSP 24 RR7 relays 24 RR9 relays RINTER4848PS RINTER4848PSP 48 RR7 relays 48 RR9 relays CLASS 2 LOW-VOLTAGE WIRING SECTION RELAYS A C C DIN RAIL CIRCUIT BREAKER PANEL DIN Rail Capacities RINTER1212PS(P) One module RINTER2424PS(P) Two modules RINTER4848PS(P) Two modules 4.5" D LINE-VOLTAGE WIRING SECTIONS 5" WIDE If you have purchased the ProSys II Lighting Control System (the stand-alone system), the devices (panels, switches and clock) will be in self-install mode, which means that as soon as they are connected to the network, they are operational and can communicate with each other. If you have purchased the ProSys LM Lighting Control System along with the ProSys LM software, the devices will be in software-install mode. This means that in order for them to function on the network you must: • assign network addresses to the devices and • bind network variables and message tags using your network management tool. Addresses and binding are necessary for the devices to function on the network. ProSys LM users please refer to the ProSys LM Software User Guide for instructions on installing devices. Rough-In Tub • Environment 32 to 131oF (0 to 50 oC), 0 to 95% relative humidity, stationary applications • Mounting The tub should be level, plumb and rigidly installed with hardware sufficient to hold 100 lbs. (48kg). For flush-mount panels, the front flange should be flush with the final finished surface. For multiple panels, allow 1⁄4” minimum between panels for showbox cover clearance. • Pulling Wires Route line-voltage wiring through the 2 1⁄2” knockouts in either the top or bottom of the tub. Route Class 2 lowvoltage dataline from the remote switches or other controls through the 3⁄4” knockouts in either end. 2 B ILLUSTRATION NOT TO SCALE Install Interior • Power Supply Attach the power supply to the frame (bottom of 12-relay interior and left side of 24- or 48-relay interiors) and plug the low-voltage connector to the terminal marked “POWER” as shown in Figure 1 above. • Interior Mount the interior in the tub and secure it to the studs with the hardware provided. Make sure that all line- and lowvoltage wiring is confined to the appropriate areas. Wire Line Voltage Before making any connections to the relays, make sure that none of the load circuits are shorted. Wire from the circuit breaker through each relay’s SPST output terminals, and from there to the loads. Confirm that each circuit is wired to the relay specified in the drawings. Wire the power supply. Figure 2 115 NEU GRD VAC J2 GE Lighting Controls RINTER2424PS shown DEH40212 Installation Instructions POWER UP AND TEST RELAYS 1. Apply power to the power supply only. As shown in Figure 3, to the right, press the Relay Control Button next to each relay’s yellow plug-in termination to toggle it ON/ OFF. The relay should “click” and the LED status indicator should change state. Confirm the operation by measuring the continuity at the line-voltage terminations of each relay. 2. Apply power to the relays. Being careful not to touch any line-voltage wiring, toggle each relay ON/OFF again and confirm that each relay controls the appropriate load. Figure 3 TO RELAY RR7P RELAY SHOWN LED INDICATOR RELAY CONTROL BUTTON DOCUMENT RELAY WIRING Record the circuit controlled by each relay on the RELAY SCHEDULE which was shipped with the interior. The relays Figure 4 associated with automation channels A-H are recorded later. PROSYS RELAY SCHEDULE PANEL # 01 RELAY # -01 -02 -03 -04 -05 SUPPLY LP1-1 LP1-2 LP1-3 LP1-4 LP1-5 LOAD DESCRIPTION OPEN OFFICE - FIRST FLOOR NW " OPEN OFFICE - FIRST FLOOR NE " OPEN OFFICE - FIRST FLOOR SW SOFTWIRING A RELAY GROUP TO A CHANNEL Figure 5 – Softwiring a Relay Group H H FLASHING RED LED PRESS AND HOLD CHANNEL PUSH BUTTON 2 3 2 Select the relays to be controlled. FLASHING LED H H 1 Press and hold the Channel Push Button for several seconds. 3 Press the Channel Push Button again. Each ProSys panel includes eight “channels” (A-H) which may be softwired to relays within the panel. Channels are used to group relays for common control. When a ProSys system includes an automation module (RCLK8PS Softwired Clock), we strongly recommend you turn to the installation instructions for that automation module and complete the documentation before softwiring any relays to channels. However, if automation is to be provided by an interface to another system, or by using manual switches only, the channels may be used simply for grouping relays. Follow the instructions in Figure 5 to the left. Test. Press the Channel Push Button to toggle the group ON/OFF/ON. 3 DEH40212 Installation Instructions DATALINE INSTALLATION GLOBAL (PANEL-TO-PANEL) DATALINE PANEL 01 PANEL 02 PANEL XX The dataline connects the relay panels, switches and optional control modules. Within the 4-wire dataline are two twisted pairs: the red and black wires, carrying data; and the blue and white wires, providing power to the dataline switches and control modules. For simplicity, we refer to a 4-wire dataline running between a relay panel and the dataline switches as a “Local Dataline”. The relay panel provides the low-voltage power to all of the intelligent devices on that section of the dataline. The dataline running between relay panels is known as the “Global Dataline,” and it uses only the red and black data wires. The blue and white wires are not connected and should be trimmed. Panel Addressing GE RLONWIREP-S4 Dataline Wire Specifications The two rotary switches on each relay panel set its address, allowing the differentiation between relays in different panels. • • • • • • • • • • NOTE: The first panel address must be set at 01 and the others numbered sequentially 02, 03, and so on, between 02 and 30 as shown to the right. If the panel address is set higher than 30, the channel LEDs in the panel will flash. Setting the panel address to 30 or below will return the panel to normal operation. If a panel is set to the same address as another panel, then the two panels will not operate properly. The ProSys LM panels can be setup in groups of 30 where the panels in a group can be numbered from 00 to 30. 4 Note: To ensure good communications between panels, the installer must comply with the dataline specification. GE will not warrant a system using a dataline that does not meet our specification. To avoid questions, use GE RLONWIRE-4P (plenum rated). Do not run the dataline in conduit or wiring trays with power wires. Do not connect the local datalines from two different panels. #18 AWG (7 strands x 26 AWG) 2 independent twisted pairs – black/red, blue/white Unshielded copper conductors 2 inch twist lay on pairs, 6 inch twist lay on cable Plenum-rated copolymer jacket, 0.230" O.D. FEP 0.010" insulation, 0.060" O.D. 30 pF/foot maximum capacitance -20°C to 150°C operating temperature range 17 lbs. per 500 foot reel UL rated DEH40212 Installation Instructions HARDWIRE LOW-VOLTAGE SWITCHES (OPTIONAL) Each of the ProSys panel’s eight channels has a single switch input which will accept any of the dry-contact configurations shown in Figures 6 and 7, and also provides status feedback for that channel. ProSys panels whose catalog numbers end in “P” also include inputs for each relay. Like the channel inputs, these support all of the dry-contact configurations shown. Figure 6 – Hardwired Switch Inputs Figure 7 – Hardwired Switch Configurations RED/BLACK JUMPER MAINTAINED ISOLATED CONTACT R B Y W BLACK/WHITE JUMPER 2-WIRE MOMENTARY PUSH BUTTON R B Y W STANDARD 3-WIRE MOMENTARY R B Y W STANDARD 3-WIRE MAINTAINED R B Y W HARDWIRED CHANNEL SWITCHES HARDWIRED RELAY SWITCHES* * The ability to hardwire a 2- or 3-wire switch directly to a relay is an option in ProSys system panels. For panels with relay inputs, order interiors with catalog numbers ending in P. PANEL TESTING AND TROUBLESHOOTING Panel Testing The panel-to-panel dataline should be tested for continuity and isolation from ground. To test for continuity, remove the red and black dataline wires at panel 01 and wire nut together (short the wires together). Go to the last panel in the series and measure the resistance between the red and black terminals. It should be less than 3 ohms. Return to panel 01 and restore the red and black wires to their associated terminals. For shorts, test from red to white and black to white anywhere in the low-voltage section of the panel. You should see an open circuit. 5 DEH40212 Installation Instructions GE Total Lighting Control DEH40212 BL 0700 R02 6 GE Total Lighting Control 41 Woodford Avenue, Plainville, CT 06062 ©2000 General Electric Company

















