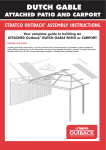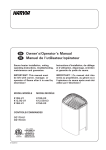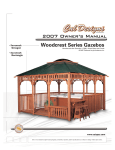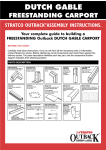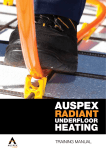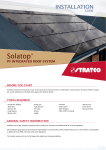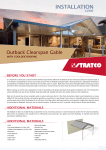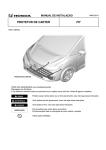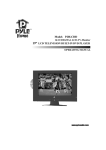Download Gable Homesheds
Transcript
GUIDE Gable Homesheds ™ FRAMEWORK BEFORE YOU START Council Approval It is important to contact your local council before building your Stratco Gable Homeshed. You will have already received a Council application form from Stratco, including an exploded view and a plan view of the proposed structure. It is important to draw a plan view of your Homeshed on the second page of your “Council Copy” form. This view can be copied from Figure 1 on page two. You must include the distances from the boundaries and existing buildings. Before Starting Confirm that all of the material listed on the delivery document has been supplied. Carefully read these instructions to ensure you are familiar with all the steps involved. Ensure you have the correct tools and equipment for the job as listed on page two. TOOLS REQUIRED Rivet Gun Vice Grips Step Ladder Tape Measure Spanner Hacksaw Pliers Spirit Level Permanent Marker Caulking Gun Silicone Sealant Tin Snips Gloves String Line 5/16” Power Drill Hex Head Adaptor SITE PREPARATION “D” m Determine the position of the Homeshed. If the ground is F =82 mm (SC100) F =108mm(SC150) uneven or sloped, ensure that the slope does not exceed more than 150mm. Rear 100 or 150 mm C Section If your Homeshed is being fixed onto a concrete slab refer measurements are equal. “C ” m (Note the dimensions are listed in metres). ”m Figure 1 and Table 1. Check that the corner to corner “E ”m Mark out the footing hole locations as specified in “E “B ” m to the separate ‘Fixing to Concrete Slab’ instructions. FRONT GABLE END “A” m Figure 1 Footing Hole Spacing HOMESHED DETAILS HOMESHED FOOTING HOLE DIMENSIONS Size Width x Length (m) A B C D E G1 3.159 x 6.207 2.801 6.087 3.045 - 6.701 G2 3.159 x 7.731 2.801 7.611 2.537 - 8.111 G3 3.159 x 9.255 2.801 9.135 3.045 - 9.555 G4 3.921 x 6.207 3.563 6.087 3.045 - 7.051 G5 3.921 x 7.731 3.563 7.611 2.537 - 8.404 G6 3.921 x 9.255 3.563 9.135 3.045 - 9.805 G7 5.445 x 6.207 5.087 6.087 3.045 2.568 7.933 G8 5.445 x 7.731 5.087 7.611 2.537 2.568 9.155 G9 5.445 x 9.255 5.087 9.135 3.045 2.568 10.456 G10 5.445 x 12.303 5.087 12.183 3.045 2.568 13.202 G11 6.207 x 6.207 5.849 6.087 3.045 2.949 8.442 G12 6.207 x 7.731 5.849 7.611 2.537 2.949 9.599 G13 6.207 x 9.255 5.849 9.135 3.045 2.949 10.847 G14 6.207 x 12.303 5.849 12.183 3.045 2.949 13.514 G15 6.969 x 6.207 6.611 6.087 3.045 3.330 8.987 G16 6.969 x 7.731 6.611 7.611 2.537 3.330 10.081 G17 6.969 x 9.255 6.611 9.135 3.045 3.330 11.276 G18 6.969 x 12.303 6.611 12.183 3.045 3.330 13.861 Table 1 FOOTINGS Pad Footing Sizes (mm) Eaves Homeshed Height Width (mm) (mm) 3159 3921 2400 5445 6207 6969 3159 3921 2700 5445 6207 6969 3159 3921 3000 5445 6207 6969 N1 (W28) Soil Type With Slab N2 (W33) Without Slab With Slab N3 (W41) Without Slab With Slab Without Slab Diameter Depth Diameter Depth Diameter Depth Diameter Depth Diameter Depth Diameter A 375 600 375 700 375 600 450 700 450 800 600 Depth 900 B 375 450 375 550 375 450 375 600 375 450 450 700 C 375 450 375 550 375 450 375 550 375 450 375 550 A 375 600 375 700 375 700 450 800 450 800 600 800 900 B 375 450 375 550 375 450 375 700 375 500 450 C 375 450 375 550 375 450 375 550 375 450 375 600 A 375 700 450 700 375 700 450 900 600 800 600 1000 900 B 375 450 375 700 375 450 450 800 375 700 600 C 375 450 375 550 375 450 375 550 375 450 450 600 A 450 700 450 800 450 800 450 900 600 1100 600 1200 B 375 500 375 700 375 500 450 900 450 700 600 1000 C 375 450 375 550 375 450 375 600 375 500 450 700 A 450 800 450 900 600 800 600 1000 600 1000 600 1100 B 375 500 450 700 375 600 600 700 450 800 600 1100 C 375 450 375 550 375 450 375 600 375 500 450 800 A 375 600 375 700 375 600 450 800 450 800 600 800 B 375 450 375 550 375 450 375 600 375 450 450 700 C 375 450 375 550 375 450 375 550 375 450 375 550 A 375 600 375 700 375 700 450 800 600 700 600 1000 B 375 450 375 550 375 450 375 700 375 500 450 900 C 375 450 375 550 375 450 375 550 375 450 375 600 A 375 700 450 800 450 700 450 900 450 900 600 900 B 375 450 375 700 375 500 450 800 375 700 600 900 C 375 450 375 550 375 450 375 550 375 450 450 700 A 450 700 450 800 450 900 600 900 600 900 600 1000 1000 B 375 500 450 700 375 500 450 900 450 700 600 C 375 450 375 550 375 450 375 600 375 500 450 800 A 450 800 600 900 600 900 600 1100 600 1000 600 1200 B 375 700 450 800 375 700 450 800 450 900 600 1000 C 375 450 375 550 375 450 375 700 375 600 450 900 A 375 600 375 700 450 800 450 900 600 800 600 1000 700 B 375 450 375 550 375 450 375 600 375 500 450 C 375 450 375 550 375 450 375 550 375 450 375 550 A 375 700 450 700 450 800 600 800 600 800 600 1000 900 B 375 500 375 550 375 450 450 600 375 500 450 C 375 450 375 550 375 450 375 550 375 450 375 600 A 450 800 600 800 450 900 600 900 600 800 600 1000 B 375 500 450 700 375 500 450 800 450 700 600 1000 C 375 450 375 550 375 450 375 600 375 450 450 700 A 450 900 600 900 450 900 600 900 600 900 600 1100 B 375 600 450 700 375 600 450 900 450 800 600 1100 C 375 450 375 550 375 450 375 600 375 600 450 800 A 600 800 600 1000 600 800 600 1000 600 1100 750 1000 B 375 600 450 800 375 600 600 800 600 700 600 1200 C 375 450 375 550 375 450 375 700 375 700 450 900 Soil Type Code A | Compact sand, gravel and sand B | Fine sand, granular soil with conspicuous clay content C | Stiff clay Slabs to be minimum 100mm thick and reinforced with slab mesh. Table 2 FOOTINGS Dig the column holes as specified in Figure 2 and Table 2. Before the concrete sets, score the top of the concrete and place a brick in the hole as illustrated in Figure 2 and If you are pouring a concrete slab, the slab must be a Figure 3. Allow the concrete to set. minimum of 100mm deep. Refer to Figure 3 and Table 2. If you are installing a PA door, dig the door mullion Use string line and a spirit level to ensure the holes are footings at 300 wide x 300mm deep (refer to the level with each other. Measure each hole depth to ensure “Personal Access Door” section in this installation guide the Homeshed will stand level when the walls are placed for door mullion spacing). in position. Slab is to be minimum 100mm Fill the base of each hole with approximately 200mm thickness, reinforced with SL72 fabric. of concrete. This will ease settlement and make up the distance between the base of the column and bottom of Brick Depth Depth 250 min 500 max 350 min Brick 400 max Column Column 100 the hole. Diameter Diameter FOOTING SIZE WITHOUT CONCRETE SLAB FOOTING SIZE WITH CONCRETE SLAB Figure 2 Figure 3 CONSTRUCTING THE WALLS Please Note: Girts will be supplied un-punched for Homesheds with non-standard lengths or non-standard bay spacings. Please refer to Table 1 on page 2 of this installation guide for a list of standard Homeshed lengths and bay spacings. Wall Frames The number of columns for one wall: As a general rule, the open side of each column will face 6.2m long = 3 columns the rear of the Homeshed, except for the front columns 7.7m long = 4 columns which face the front of the Homeshed. Refer to Figure 4. 9.3m long = 4 columns 12.3m long = 5 columns Please note that in standard Homesheds the columns have been pre-punched at every wall girt/column Depending on the length of your Homeshed, lay three, connection, and at the rafter/eaves connection. At this four, or five C-section columns on the ground making stage, the columns must have the wall girt/column holes sure the open side of each column is facing the correct facing up. way as illustrated in Figure 1. CONSTRUCTING THE WALLS Please Note: Girts will be supplied un-punched for Homesheds with non-standard lengths or non-standard bay spacings. Please refer to Table 1 on page 2 of this installation guide for a list of standard Homeshed lengths and bay spacings. Wall Girts Pan fix the Stratco Superdek® wall sheets with 10x16mm Similarly, in standard Homesheds the wall girts have self drilling screws at every girt junction. The sheets are been pre-punched at each wall girt/column connection. laid with the short rib overlapping. Before fastening all screws, run a string line from both ends of the wall panel Place the wall girts across the columns and match the through the centre of the girts to ensure all the screws pre-punched holes. Refer to Figure 4. will be fastened in line. Fasten the top girt to the column with a high-tensile The top of each wall sheet must be 5mm below the top 12x30mm flanged purlin bolt through each hole. The wall girt. This will prevent any rubbing between the wall top girt is fixed through the top pre-punched hole in the and roof sheets. columns. Check the wall frame remains square as the wall sheets Note: If a boxgutter is to be installed, the top wall girt are fixed. will be offset from the top of the column by 100mm. (Refer to the boxgutter assembly instructions). WALL SHEETS Wall Sheeting Under-lap lip 10x16mm self-drilling screws Ensure the framework is square and the diagonal measurements are equal. Start laying the sheeting from the back-end of the shed, to make sure the overlap seam is not visible from the front of the shed. Ensure the top 5mm edge of the wall sheets are aligned parallel with the top edge of the top wall girts as illustrated in Fiqure 5. Ensure the under-lap lip is aligned with the edge of the wall girts Figure 5 ng yi n La ctio re Di Bolt with one M12x30mm hex head bolt Columns 5mm Wall girts HOMESHED WALLS Figure 4 GUTTER INSTALLATION Constructing the Gutters Gutter Brackets Rivet a left and right hand stop end to each length of Crest fix the gutter brackets to the wall sheets at gutter. Seal with silicone. approximately 1000mm centres with pop rivets (refer to Figure 7). Allow for a slight fall towards the downpipe Cut a hole for each downpipe outlet and rivet the outlet end so the water can flow freely. into position (refer to Figure 6). Seal with silicone. Once the gutter brackets have been installed, roll the gutter bead onto the gutter bracket and clip the back of the gutter into position. Cut a hole and rivet the outlet into position. Seal with silicone. m 00m y 10 atel m i rox App Outlet Pop rivet and silicone the stop ends Stop end GUTTER INSTALLATION Crest fix the brackets with pop rivets. GUTTER BRACKETS Figure 6 Figure 7 PERSONAL ACCESS DOOR Gutter Side PA Door If you are installing a PA door, leave an 835mm gap between the wall sheets. Fix the wall sheets on either side of the proposed door location. It may be necessary to rotate one of the wall sheets so the under-lap is aligned with the door opening on both sides (refer to Figure 8). To avoid cutting, the sheets may need to be lapped several times. Once the wall sheets have been fixed, cut the middle and bottom wall girts with a hacksaw. Do not cut the top wall girt. Slide the door mullions into position so they cap the middle and bottom wall girts. Notch and fix the door mullions to the top girt with one 10x16mm self drilling screw and one rivet (Figure 9). Please Note: Do not use the PA door lintel as a mullion spacing template. The PA door lintel is supplied longer to allow for on site tolerance and must be cut to fit between the door mullions. Position and fix the door lintel to the door mullions with two rivets. The door lintel should finish 2250mm from the bottom of the wall sheets (refer to Figure 9). Pan fix a wall sheet to the PA door frame with 10x16mm screws. Fix the PA door side flashing with rivets at 600mm centres. Determine which way the door will swing. The PA door frame will be provided with two 100x75mm butt hinges that are pre-welded in position. Fix the hinges to the door mullion with 10x16mm wafer head screws. If PA Door sheets require cutting, the excess sheeting can be fixed above the PA Door in conjunction with a PA Door gutter flashing. Alternatively, if a PA Door header flashing is provided, rivet the PA Door header flashing to the door mullions to flash the area above the door opening. Gable End PA Door For Homesheds greater than 2.4m high, the installation of the PA Door mullions in the the gable end of the Homeshed follow the same process as for the gutter side, with the mullions being fixed to the top girt (under the rafter). If the PA Door is being installed in a Homeshed less than 2.4m high the top girt also needs to be cut as the PA Door mullions are fixed to the rafter. As gable end sheets are not rotated, two sheets will need to be trimmed to allow for the PA Door opening (Figure 10). When cutting the second sheet try to cut along the pan of the sheet to ensure a clean flat edge with no gaps. A PA Door angle trimmer is supplied to flash the edge of the second cut sheet (sheet 3 in Figure 10). A PA Door gable end header flashing will be provided and may require cutting. This flashing will cap the bottom of the cut header sheets and act as a gutter above the door opening. PERSONAL ACCESS DOOR Butt Hinge Under-lap Lip Under-lap Lip PA Door Flashing Door Frame Wall Sheet Cut Line 2 Door Frame Wall Girt Wall Girt Door Mullions 1 3 PA Door Angle Trimmer Figure 8 Cap bottom of the header sheets with the PA Door Header Flashing provided. Gable Header Sheets PA Door Gable End Header Flashing Notch the end to suit the top wall girt. Figure 10 PA door 7mm diameter 835mm Pop rivet the PA door header flashing to the door mullions (only for 2.7 and 3m high garages). 45mm m 0m 225 11mm diameter shaft 2210mm Door lintel Due to on site adjustments, the door lintel will be provided with an additional 30mm in length. This will need to be trimmed back to suit the space between the door mullions. Wall girts Door mullions PA DOOR FRAME Figure 9 BUILDING THE FRAME Standing the Wall Frame Stand the completed wall frame in the footing holes (refer to Figure 11), and temporarily brace it. Make sure the wall is level and square. Repeat the previous steps for the other side wall frame. Stand the two wall frames in the holes and brace them securely. STANDING THE WALL Figure 11 BUILDING THE FRAME Rafters The rafters are bolted together on the ground using a ridge bracket. Lay two rafters out, making sure there is Rafter Rafter M12x30mm high tensile bolts a left and a right rafter. The C-section opening on each Eaves Bracket rafter should open on the same side, with the purlin holes on the flange pointing up. Bolt the ridge bracket in place by lining up the rafter and ridge bracket holes. Use an M12x30mm high tensile flanged purlin bolt in each hole and tighten. To eliminate any movement in the joint, screw four 12x20mm self M12x30mm high tensile bolts drilling hex head screws through the ridge bracket and into each rafter as displayed in Figure 13. Eaves Bracket Strengthening washer plate Figure 12 Figure 13 Bolt the eaves bracket to each end of the rafter frames with four M12x30mm high tensile flanged purlin bolts (refer to Figure 12). Roof Truss Use a person on each end of the rafter frame to lift the Alternatively the eaves brackets can be fastened to the ends of the columns first. The ridge bracket and rafter frame can then be lifted into position and bolted through the eaves brackets. frame into position. Bolt the eaves brackets to the column ends with five M12x30 high tensile flanged purlin bolts (refer to Figure 14). Attach all the intermediate trusses first for stability, then If strengthening washer plates are provided, bolt them the front and rear trusses as previously described. between the eaves brackets and the rafter/column joint, as shown in Figure 13. Wall frame Ridge bracket Lift the truss into place Bolts Screws Figure 14 REAR WALLS AND ROOF INSTALLATION End Columns Bolt the rear wall girts to the end column with one If your Homeshed is 5.4m or wider, attach the rear end M12x30mm hex head bolt. The rear wall girts have been column (100mm or 150mm C-section) to the rear truss pre-punched at the end column /girt intersection. with one M12x30mm hex head bolt as illustrated in Purlins Figure 15. Please Note: Purlins will be supplied un-punched for Homesheds with non-standard lengths or non-standard bay spacings. Please refer to Table 1 on page 2 of this installation guide for a list of standard Homeshed lengths and bay spacings. Ensure the Gable Homeshed is square. Position the roof purlins across the rafters, match the pre-punched holes (on standard Homesheds) and bolt into position. End column Figure 15 Rear Wall Girts Check the frame is square and level before fixing the rear wall girts. Gable Wall Sheets Before fixing the gable wall sheets, locate the raking flashing so it sits on the edge of each purlin, following the roof line. Screw the raking flashing to Fix three rear girt brackets (65x50x3mm) to both rear columns with two 10x16mm self drilling screws as illustrated in Figure 16. each purlin with one 10x16mm self drilling screw. Pan fix the gable wall sheets to the raking angle and frame with 10x16mm self drilling screws as illustrated Span three wall girts between each bracket and fix with in Figure 17. two 10x16mm self drilling screws through each flange as shown in Figure 16. Raking flashing Girt brackets m 10m Outside of o Homeshed he e Inside of Homeshed Purlins 10mm Girt a al Portal Column n End Column Rear wall sheets GABLE WALL SHEETS Figure 17 Girt brackets Footings Check the alignment of the walls visually or with a string line. Pour the concrete footings around the column base and allow 24 hours before removing any braces. If you End column REAR WALL GIRTS are fixing to a concrete slab, refer to the “Fixing to a Concrete Slab” instructions. Rear wall girts Figure 16 REAR WALLS AND ROOF INSTALLATION Roof Sheets Turn the valley flute of every corrugated roof sheet Fix the roof sheets, starting from one end of the upwards as illustrated in Figure 18. This will aid in Homeshed. Sheets should be laid into the prevailing wind. water proofing the Homeshed. Crest fix the sheets with 12x35mm self drilling screws If it is necessary to walk over roof sheets, ensure that or M6x50 timber/steel screws with neoprene washers. you walk over the purlins to avoid any damage. Wear Use five screws per sheet at each end support, and flat, rubber soled shoes and walk flat footed, spreading three screws per sheet at each internal support. your weight over as many corrugations as possible. Ensure the first sheet is square with the frame and that the roof sheets overhang into the gutter by approximately 50mm. Valley Turn up the valley flute Spanner Corrugated roof sheet ROOF SHEETS Figure 18 WALL BRACING For Homesheds 5.4m or wider located in a N3 (W41) wind These sheds will also require side wall end bays to be speed category, a strap brace must be fixed around the braced, at one end of the shed only. Bracing is to be centre portal frames as illustrated in Figure 19. fixed as illustrated in Figure 20. End bay brace Strap brace 30x0.8mm Fix with three 10x16mm Self drilling screws Central protal frame STRAP BRACE Fix with three 14x20mm self tapping screws on each end END BAY BRACING Figure 19 Figure 20 DOWNPIPES Slide the small end of one downpipe into the big end of Fix the downpipe to the existing outlet using rivets, then the other. Rivet the downpipe at the back, then use a use downpipe straps to fix the downpipe against the wall hacksaw to cut to the desired length. using 10x16mm self drilling screws. FLASHINGS Screw the front and rear corner flashings at 600mm Ridge and Barge Cap Installation centres with 10x16mm self drilling screws. Corner Fix the front and rear barge capping to the roof sheets. flashings will require notching in line with the rafter pitch. Lap the barges at the ridge line and trim the outside piece to a vertical edge for a neat appearance. Refer to Figures 21 and 22 for the flashing details. Similarly, fix the ridge capping to the roof sheets with 12x35mm self drilling screws or M6x50 timber/steel screws at 300mm centres. 1 2 3 Ridgecap Bargecap 5 9 7 Standard Corner 10 PA Door Flashing PA Door Mullion Centre Column Cover Internal Column Cover 6 Front Corner 4 Box Gutter 8 PA Back Corner 11 Filler Column Corner 12 | 13 PA Door Lintel (Z) 14 Tophat | Sliding Door Header Beam 15 Sliding Door Flashing Roller Door Header Flashing 2 1 GABLE HOMESHED WITH ROLLER DOORS 1 - Ridgecap Box Gutter (Optional Boundary Gutter) 15 7 2 - Bargecap 4 - Centre Column Cover 7 - PA Back Corner 9 - PA Door Flashing 10 - PA Door Mullion 11 - PA Door Lintel (Z) 15 - Roller Door Header Flashing 4 10 9 11 Figure 21 2 1 GABLE HOMESHED WITH SLIDING DOORS 1 - Ridgecap 2 - Bargecap 6 5 - Front Corner 6 - Standard Corner 14 8 - Filler Column Corner 14 - Sliding Door Flashing 5 8 Figure 22 WINDOWS If installing a window, please note that the louvred window requires one trimmed sheet and the sliding window requires two trimmed sheets. During the process of fixing the wall sheets to the Homeshed frame determine the location of the window. Fix the wall sheets prior to installing the window according to the “Building the Frame” section of this installation guide. The sheet/s in the location of the window will need to be trimmed to accomodate the window, allowing for the base of the window to be supported by and fixed into a wall girt. Place the remaining sheets loosely into position and check the window will fit the opening. Ensure the wall sheets either side of the window tightly abutt the window frame so no gaps occur. Correct spacing of the wall sheets is best achieved by ensuring the top edge of the wall sheets are aligned parallel with the top edge of the top wall girt. Place the preassembled window into the opening and check for squareness before continuing to lay the remaining sheets. Install the window frame to the crest of the wall sheets using colour 10x16mm self drilling screws supplied. Ensure the screws are evenly spaced around the remaining frame (Figure 23). Place a bead of silicone in each corner of the window to prevent water entry. Figure 23 MAINTENANCE Your Stratco Homeshed will maintain its good looks for even longer with a simple wash and wipe down with a soft broom. Stratco Homesheds are produced from the highest quality materials and will provide many years of service if the important recommendations set out in the Stratco ‘Selection, Use and Maintenance’ brochure are followed. © Copyright October 13












