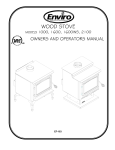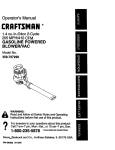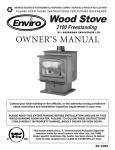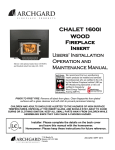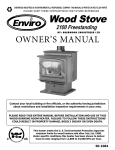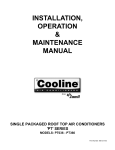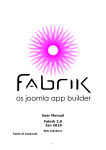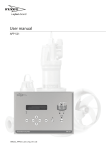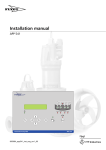Download Electrolux 3450 Washer User Manual
Transcript
ENVIROFIRE WOOD STOVE MODELS 1000, 1600, 1600INS, 2100 OWNERS AND OPERATORS MANUAL SHERWOOD INDUSTRIES LTD. 6782 OLDFIELD ROAD VICTORIA , BRITISH COLUMBIA V8M-2A3 TABLE OF CONTENTS • PLEASE READ AND SAVE INSTRUCTIONS • • • OPERATING INSTRUCTIONS 3-4 PEDESTAL INSTALLATION 5 • • BRICK INSTALLATION MODEL 1000 6 SAFETY WARNING 2 • MODEL 1600 INSERT 7 • MODEL 2100 8 • FREESTANDING INSTALLATION 9-10 • MOBILE HOME INSTALLATION 11 • FIREPLACE INSERT INSTALLATION 12 • HOW IT WORKS 13 • SPECIFICATIONS 13 • DOOR INSTALLATION 14 • OPTIONAL FAN INSTALLATION (WIRING DIAGRAM) 15 • RATING LABEL COPY 16 • PARTS AND ACCESSORIES 17 • WARRANTY 18 • EXPLODED VIEW 19 PLEASE READ AND SAVE INSTRUCTIONS • • • • • • • • SAFETY WARNING Please read this entire manual before you install and use your new heater. Failure to follow these instructions may result in property damage, personal injury, and even death. If this appliance is not properly installed, operated and maintained a serious house fire could result. Do not use any makeshift materials during installation. Never place wood, paper, furniture, drapes or other combustible materials near the stove, or let children or pets touch it when it is hot. Operate only with the door and ash pan tightly closed and burn wood directly on the stove floor. Do not operate if the door glass is broken or a gasket is missing or damaged. Do not alter the combustion air control valves. Dangerous overfiring could occur which could ignite creosote in the chimney or cause a house fire. At least 12 sq. In. (77.4 sq. Cm) of fresh outside air should be admitted into the room or directly to the stove through a 4” in. (10.16 cm) diameter pipe. It would be dangerous to operate the stove with the combustion-air inlet closed. Do not burn coal or charcoal as there is danger of carbon monoxide being produced. Do not use chemical fluids to start or re-fresh the fire. Do not burn garbage or flammable fluids such as gasoline, grease, naphtha or engine oil. Never let the stove become hot enough to get any part red or glowing red. Burning wet unseasoned wood could cause excessive creosote accumulation. When ignited it could cause a chimney fire that could result in a serious house fire. Do not use grates, andirons or any other methods to support or raise the fire up off the hearth of the appliance. 2 OPERATING INSTRUCTIONS STARTING: Place crumpled paper on the stove floor and cover with kindling. Open the draft fully and ignite. Hold the door slightly a jar for a few minutes and then close tightly. After the wood is burning brightly add more dry wood and, when the fire is hot, use the draft control to adjust the burn rate. This limits the amount of combustion air entering the fuel chamber and can be adjusted from a low burn rate with the handle fully in, to a fast burn with the handle fully out. Do not allow any part of the appliance or the components to become red or glowing red. This is the sign that the unit is in an overfire condition. FIRST START: When first installed, the chimney, firebricks and steel are cold and it usually takes several hours on a fairly high burn for them to become hot and dry enough for the stove to function well. The paint will smell a little for the first time or two as it cures. You may wish to open a door or window to eliminate the smell. DRAFT CONTROL: Located on the front of the stove just below the ash sill is the Slider Air Damper. This damper will control the amount of air to the fire. Pull this control all the way out when first starting the stove. Once the fire has been established you may adjust this control to set the burn rate of the fire. If this damper is closed at first start up the fire will burn very slowly and could soot the appliance. FUEL: Both hardwood and softwood burn well in this stove. Both woods contain about 8,000 BTUs per pound, but hardwood is generally denser, will weigh more per cord, and burns a little slower and longer. Cutting firewood so that it will fit vertically, front to back, makes it easier loading and less likely for the fuel to roll on the glass. Except for a cold start, there is no need to crisis-cross the logs. Ideal lengths would be about 12 “ for models 1000, 16.5” for model 1600, 21 “ for model 2100. Burn only dry, seasoned wood. It produces more heat and less soot or creosote. Freshly cut wood has about 50% moisture. A ten pound log contains 5 pounds of water. To season firewood split and stack it so that air can get to all parts of the wood. Burn beach wood only if its salt content has been washed away in a season of rain and then the wood dried. When refueling open the door slowly to prevent smoke spillage. FOR MAXIMUM EFFICIENCY: When the stove is hot, load it fully to the top of the door opening, and burn at medium low settings. When the fuel is mostly consumed, leaving a bed of red coals, repeat the process. Maximum heat for minimum fuel occurs when the stovetop temperature is between 250° F (120° c) and 550° F (290° c). The bricks will be nearly all white, the glass mostly clear. The most likely causes of dirty glass are: not enough fuel to get the stove thoroughly hot, burning green or wet wood, closing the draft until there is insufficient air for complete combustion, or a weak chimney draw. Indeed, the whiteness of the bricks and the cleanness of the glass are good indicators of the stove operating efficiently. USE A LONG PAIR OF GLOVES (BARBECUE GLOVES) WHEN FEEDING THE FIRE. BECAUSE THESE STOVES BURN AT THE FRONT THEY ARE CLEAN AND EFFICIENT, BUT THEY ARE ALSO VERY HOT AND GLOVES ARE USEFUL. KEEP A SMALL STEEL SHOVEL AND WHISK NEARBY FOR MOVING A LOG OR LIFTING A FALLEN EMBER AND FOR KEEPING THE HEARTH CLEAN. FANS: All models have been approved for operation with or without the optional fans supplied by the manufacturer. On medium or high burns, using a fan will increase the heat transfer slightly. Route the power supply cord along the floor behind the stove where it will remain cool. 3 DISPOSAL OF ASHES: If you let the ashes accumulate two or three inches on the floor they tend to burn themselves up. Open the small trap door located on the floor of the unit. Push the ashes that have accumulated into the hole were the ashes would drop into the ash pan. Ensure that the trap door is closed properly before relighting the unit. When necessary put the ashes in a metal container with a tightly fitting lid. Place the closed container on a noncombustible floor, well away from combustible materials. If the ashes are to be buried in soil or otherwise locally dispersed, keep them in a closed container until all cinders have cooled. If your model has an ash pan, be sure to latch the ash pan tightly when finished. Small amounts of cold wood ash can be used in the garden or compost. CLEANING AND REPLACING THE GLASS: Normally a hot stove will keep the glass clean, but if you must clean the glass, use a soft cloth with no abrasive and clean only when cold. Never strike or slam the door, hit the glass or let burning wood rest against it. If the glass cracks when the fire is burning, do not open the door until the fire is out and do not operate the stove again until the glass has been replaced, preferably by your dealer. To remove the door, open and lift. To replace the glass, remove the steel retaining clips and all loose glass. Replace only with Neoceram 5 mm glass 16.61” (422 mm) x 10.63” (270 mm) and wrap the edges with 0.125” (3.2 mm) x 0.5” (13 mm) self-adhesive fiberglass gasket. FIRE EXTINGUISHER AND SMOKE DETECTION: All homes with a solid fuel burning stove should have at least one fire extinguisher in a central location known to all in the household, and at least one smoke detection devise in the room containing the stove. If it sounds the alarm, correct the cause but do not deactivate or relocate the smoke detection devise. CREOSOTE- ITS FORMATION AND REMOVAL: When wood is burned slowly, it may produce tar and other vapors that combined with moisture form creosote. These vapors condense in the relatively cooler chimney flue of a slow burning fire, and if ignited, make an extremely hot fire. So, the smoke pipe and chimney should be inspected bi-weekly during the heating season to determine if a build-up has occurred. If creosote has accumulated it should be removed to reduce the risk of a chimney fire. CHIMNEY OR RUN AWAY FIRE: 1. Call local fire department (or dial 911) 2. Close the draft fully 3. Examine flue pipes, chimney, attic, and roof of the house, to see if any part has become hot enough to catch fire. If necessary spray with fire extinguisher or water from the garden hose. 4. Do not operate the stove again until you are certain the chimney and its lining have not been damaged. MAINTENANCE: At the end of each heating season clean the chimney and the smoke pipe. If soot has accumulated above the top baffle bricks, remove, clean, and then replace them. If the secondary air tube is badly eroded, replace it. Replace worn door gaskets and broken bricks as needed. FAILURE TO INSPECT AND CLEAN YOUR CHIMNEY SYSTEM REGULARLY CAN RESULT IN A CHIMNEY FIRE, WHICH COULD DAMAGE THE CHIMNEY OR CAUSE A HOUSE FIRE. 4 PEDESTAL AND LEG INSTALLATION Please read and understand these instructions before installing ash pan and leg option. Failure to follow these instructions carefully could cause personal injury or property damage. All screws are pre installed on the base of the unit. PEDESTAL • Remove the bricks from the unit before starting. • Loosen the two carriage bolts that secure the unit to the pallet. Slide the pallet towards the front to release carriage bolts from the key holed slots in the unit. Place the unit on the pallet on its back. • Slide the pedestal assembly over the bolts located on the base of the unit using the key holed slots provided. • Tighten all four bolts ensuring the pedestal is properly aligned to the edges of the unit. • Ensure that the gasket material is properly sealed before continuing. • Stand the unit on the pedestal and set the unit in the location ready for installation. • If fresh air supply is being supplied from the bottom of the unit please install the cover plate supplied to the rear of the pedestal covering the 4” inch hole. • • • • • • 5 LEGS AND ASH PAN Place the unit on the pallet on its back. Slide the ash pan assembly over the bolts using the key holed slots provided and tighten all four bolts. Ensure that the gasket material is properly sealed before continuing. Carefully remove the cast iron legs from the packaging and secure each leg with two bolts provided. Secure all four legs, push the leg towards the center of the stove and align the legs with the outer edges of the firebox. Stand the unit on the legs and set the unit in the location ready for installation MODEL 1000 BRICK PLACEMENT: COMPLETE THE STOVE AND SMOKE PIPE INSTALLATION BEFORE PLACING THESE BRICKS. 1. Place the bottom layers of the sides and back of the firebox. 2. Place the floor bricks. The spaces between the bricks will soon fill with ashes. 3. Finish the sides and back ready to accept the top, ceiling bricks. 4. On the right and left sides, leave the front. top brick out and install this brick last. Start with a 3” wide brick first, lift this brick up and rest the brick on the center baffle plate and the top of the side bricks, make sure that it is slid all they way to the back of the stove. Place a full width brick next, and then place another full width brick on the top so that all the joints are staggered. Complete both sides of the ceiling bricks in this manner. 5. Install the last two bricks in the right and left side, uppermost front corners. 6. Make sure that all bricks are secure before starting a fire in this unit. REMOVE CEILING BRICKS AND CLEAN ABOVE THEM ONCE A YEAR. REPLACE ANY BROKEN BRICKS WHEN REPLACING BRICKS USE ONLY CLAYBURN TYPE FIRE BRICKS. TOTAL BRICKS: 25- FULL SIZE BRICKS 4- PARTIAL BRICKS (9” LONG X 4.5” WIDE X 1.25” THICK) (22.86 CM LONG X 11.43 CM WIDE X 3.175 CM THICK) ( 9” LONG X 3” WIDE X 1.25” THICK) ( 22.86 CM LONG X 7.62 CM WIDE 3.175 CM THICK) 3- 1/2 BRICK FOR ASH DUMP (4.5 “ LONG X 4.5“ WIDE X 1.25” THICK) (11.43 CM LONG X 11.43 CM WIDE X 3.175 CM THICK) 6 MODEL 1600 BRICK PLACEMENT: COMPLETE THE STOVE AND SMOKE PIPE INSTALLATION BEFORE PLACING THESE BRICKS. 1. Place the bottom layers of the sides and back of the firebox. 2. Place the floor bricks. The spaces between the bricks will soon fill with ashes. 3. Finish the sides and back ready to accept the top, ceiling bricks. 4. On the right and left sides, leave the front. top brick out and install this brick last. Start with a 3” wide brick first, lift this brick up and rest the brick on the center baffle plate and the top of the side bricks, make sure that it is slid all they way to the back of the stove. Place a full width brick next, and then place another full width brick on the top so that all the joints are staggered. Complete both sides of the ceiling bricks in this manner. 5. Install the last two bricks in the right and left side, uppermost front corners. 6. Make sure that all bricks are secure before starting a fire in this unit. REMOVE CEILING BRICKS AND CLEAN ABOVE THEM ONCE A YEAR. REPLACE ANY BROKEN BRICKS WHEN REPLACING BRICKS USE ONLY CLAYBURN TYPE FIRE BRICKS. TOTAL BRICKS: 35- FULL SIZE BRICKS 4- PARTIAL BRICKS (9” LONG X 4.5” WIDE X 1.25” THICK) (22.86 CM LONG X 11.43 CM WIDE X 3.175 CM THICK) ( 9” LONG X 3” WIDE X 1.25” THICK) ( 22.86 CM LONG X 7.62 CM WIDE 3.175 CM THICK) 1- 1/2 BRICK FOR ASH DUMP (4.5 “ LONG X 4.5“ WIDE X 1.25” THICK) (11.43 CM LONG X 11.43 CM WIDE X 3.175 CM THICK) 7 MODEL 2100 BRICK PLACEMENT: COMPLETE THE STOVE AND SMOKE PIPE INSTALLATION BEFORE PLACING BRICKS. 1. Place the bottom layers of the sides and back of the firebox. 2. Place the floor bricks. The spaces between the bricks will soon fill with ashes. 3. Finish the sides and back ready to accept the top, ceiling bricks. 4. On the right and left sides, leave the front. top brick out and install this brick last. Start with a 3” wide brick first, lift this brick up and rest the brick on the center baffle plate and the top of the side bricks, make sure that it is slid all they way to the back of the stove. Place a full width brick next, and then place another full width brick on the top so that all the joints are staggered. Complete both sides of the ceiling bricks in this manner. 5. Install the last two bricks in the right and left side, uppermost front corners. 6. Make sure that all bricks are secure before starting a fire in this unit. REMOVE CEILING BRICKS AND CLEAN ABOVE THEM ONCE A YEAR. REPLACE ANY BROKEN BRICKS WHEN REPLACING BRICKS USE ONLY CLAYBURN TYPE FIRE BRICKS. TOTAL BRICKS: 39- FULL SIZE BRICKS 8- PARTIAL BRICKS (9” LONG X 4.5” WIDE X 1.25” THICK) (22.86 CM LONG X 11.43 CM WIDE X 3.175 CM THICK) ( 9” LONG X 3” WIDE X 1.25” THICK) ( 22.86 CM LONG X 7.62 CM WIDE 3.175 CM THICK) 3- 1/2 BRICK FOR ASH DUMP (4.5 “ LONG X 4.5“ WIDE X 1.25” THICK) (11.43 CM LONG X 11.43 CM WIDE X 3.175 CM THICK) 8 FREESTANDING INSTALLATION: CHIMNEY: Vent the stove into a clean, lined, approved masonry chimney in good condition, conforming to local building codes or a listed 6” factory built chimney suitable for use with solid fuels and conforming to, ULC-S629 in CANADA or UL103HT in the U.S.A.. Connect the stove to this chimney with a short and straight 6” (150 mm), 25 gauge or heavier, single wall black or blued steel smoke pipe. Connection to all masonry chimneys must be a metal or masonry thimble cemented in place. All smoke pipe must slope upwards, all connections must be tight and secured with three sheet metal screws equally spaced. The smoke pipe length should not exceed 40% of the chimney height above the stove. A non-combustible floor protector is required under all freestanding units. The floor protection must extend 18” (457 mm) in front of the unit and 8” (203 mm) to each side. When venting into a masonry chimney the floor protector must be installed directly below the chimney vent and 2” (50.8 mm) on either side of the chimney vent. DO NOT CONNECT THIS UNIT TO A CHIMNEY FLUE SERVING ANOTHER APPLIANCE. MAINTAIN THESE MINIMUM CLEARANCES TO UNSHIELDED COMBUSTIBLES* DOUBLE WALL PIPE** DOUBLE WALL PIPE** MODEL 1000 MODEL 1600 MODEL 2100 MODEL 1000 MODEL 1600 A. SIDE TO UNIT 19 “ (485 MM) 20” (510 MM) 22” (560 MM) 14” (355 MM) 11” (280 MM) B. REAR TO UNIT 10” (2556 MM) 12” (300 MM) 12” (300 MM) 6” (150 MM) 4” (101 MM) C. CORNER TO UNIT 6” (150 MM) 6” (150 MM) 8” (200 MM) 2” (50 MM) 6” (150 MM) D. SIDE TO COLLAR 28” (710 MM) 29” (735 MM) 31” (790 MM) 23’ (585 MM) 20” (508 MM) E. REAR TO COLLAR 13” (330 MM) 16.5” (420 MM) 16.5” (420 MM) 9” ( 230 MM) 8.25” (210 MM) F. CORNER TO COLLAR 16” (405 MM) 16.5” (420 MM) 19 “ (485 MM) 11.5” (290 MM) 15.5” (394 MM) CAUTION: AN UN INSULATED SMOKE PIPE MUST NOT PASS THROUGH AN ATTIC, ROOF SPACE, CLOSET OR SIMILAR CONCEALED SPACE, OR THROUGH A FLOOR, CEILING, WALL, OR PARTITION, OR ANY COMBUSTIBLE CONSTRUCTION. *ALL CLEARANCES CAN BE REDUCED WITH SHIELDING ACCEPTABLE TO THE LOCAL AUTHORITY. **DOUBLE WALL: IN CANADA: ANY ULC-629 LISTED CHIMNEY SYSTEM WITH THE ACCOMPANYING LISTED DOUBLE WALL VENT CONNECTOR. IN U.S.A.: ANY HT-103 LISTED CHIMNEY SYSTEM WITH THE ACCOMPANYING LISTED DOUBLE WALL VENT CONNECTOR. 9 OUTSIDE AIR: A 4” (10.16 cm) fresh air adapter kit is available. This adapter can be installed either on the back pedestal or through the floor under the pedestal. Place the 1/4” mesh screen between the fresh air adapter and the body of the pedestal. (AS SHOWN) NOTE: Fresh air connection to the unit must be a non combustible pipe. (Example: 4” (10.16 cm) single wall aluminum flex pipe) NOTE: REMOVE THE 4” KNOCK OUT ON THE REAR OF THE PEDESTAL IF ROOM AIR IS TO BE USED FOR COMBUSTION AIR ALCOVE INSTALLATION; Model 1000 May be installed with double wall pipe in an alcove up to 4 ft. (1.2 m) deep and at least 7 ft. (2.13 m) high: sides 14” and rear 6”. Pedestal rear Model 1600 May be installed with double wall pipe in an alcove up to 30” (76 cm) deep and at least 70” (178 cm) high and a minimum width of 48” (122 cm) FLOOR PROTECTION: If a stove is installed on a combustible floor, it must have a pedestal attached and be on a NON COMBUSTIBLE hearth pad extending at least 8” (200 mm) to each side, and 18” (455 mm) to the front as indicated below. TO INSTALL A LISTED, FACTORY BUILT CHIMNEY. 1. Set floor protector and stove in location in accordance with the clearances required above (see previous page). 2. Mark the position for the ceiling hole by using a plumb bob. 3. Move this location, if necessary, to avoid floor joists, ceiling rafters while still maintaining required clearances. (see manufacturer’s label on page 15 or the clearances to combustibles on page 8) 4. Mark the hole for the outside air kit. 5. Move the stove out of the way. 6. Cut a pilot hole in the ceiling. 7. Cut a hole for the ceiling penetration components and frame in the sides of the hole in both the ceiling and roof. Check, and follow chimney manufacturer’s instructions for all of these steps. 8. Install the support box and chimney through the roof. Install the slip section for the chimney connector. 9. Slip the roof flashing over the chimney and secure to the roof, being careful to keep the pipe centered in the opening. To meet the code, the chimney must extend above the roof at least 3 FT. (91.44 CM), and 2 FT. (60.9 CM) above any area of the roof, within 10 FT. (304.8 CM) of the end of the chimney. 10. Be sure all pieces including outside rain cap, flange, collar and pipe are installed and then place the stove back into position. 11. Install the smoke pipe with the lower (crimped) edge of the pipe inside the smoke collar. Any creosote formed will then run back down into the stove. All connections must be tight and secured with three sheet metal screws equally spaced. 12. Also install an outside air flex pipe to the stove. 10 MOBILE HOME INSTALLATION SPECIAL REQUIREMENTS: Pedestal models 1000 and 1600 are approved for mobile homes. All freestanding installation requirements on the preceding page plus the following must be met: VENTING: In Canada: Any ULC-629 listed chimney system with the accompanying double wall vent connector. In U.S.A. Any HT-103 listed chimney system with the accompanying double wall vent connector. Do not connect a listed chimney of one manufacture with a listed double wall connector from another manufacture. These connectors must be installed in accordance with the manufacturer’s instructions. Use only specified components. The chimney and pipe must extend at least 10-ft. (2.4m) above the stove and 3-ft. (.9 m) above the highest point of the roof. (RECOMMENDED CHIMNEY HEIGHT 12’ FEET) Install a rain cap with spark arrestor at the top that will not impede the smoke exhaust. The chimney must be supported at the ceiling or roof so that its weight will not sit on the stove. Seal with silicone to maintain vapor barrier at the chimney and outside air penetrations. CAUTION: THE STRUCTURAL INTEGRITY OF THE MOBILE HOME FLOOR, WALL, AND CEILING/ROOF MUST BE MAINTAINED. OUTSIDE AIR : Connection from the stoves air intake to the outside is mandatory,(MOBILE HOMES ONLY) either through a hole in the wall not higher than the stoves bottom, or through a hole in the floor beneath the pedestal using the fresh air adapter provided. If the air intake is through the floor, the hole in the pedestal back must be closed with the sheet metal cover provided. Avoid cutting any floor joists, wall studs, electrical wiring or plumbing. Seal around the outside air pipe with insulation to prevent drafts. Also install a 1/4” mesh rodent or pest screen in the end of fresh air pipe. Fresh air connection must be of a non combustible material (example: 4” 10.16 cm flexible aluminum single wall pipe.) Fresh air could also be supplied from a vented crawlspace The pedestal must be firmly bolted to the floor using 1/4” bolts. Be sure to replace any insulation or panels removed when fastening the bottom nuts. If room air starvation occurs because the air intake is blocked with ice, leaves etc. Or because the stove door was left open, or due to a strong exhaust fan operating, dangerous fumes could be sucked into the room. IN SOME AREAS IT MAY BE REQUIRED TO ELECTRICALLY GROUND THE STOVE. When this unit is installed in a Mobile Home it must be grounded to the steel chassis or connected to a grounding rod. Manufactured (Mobile) home installation must be in accordance with the Manufactured Home Construction and Safety Standard, UL 307B, Title 24 CFR, Part 3280 and/or The Standard for Manufactured Home Installations, ANSI A225.1/NFPA 501A WARNING: DO NOT INSTALL IN A MOBILE HOME SLEEPING ROOM. 11 MODEL 1600 INS FIREPLACE INSERT Unless you are experienced, we recommend installation by your dealer or a professional installer. Install only in a masonry fireplace at least 25” (635 mm) wide, 22” (560 mm) high and 14” (356 mm) deep with an approved lined chimney at least 15 ft (4.6 m) high, both of which have been constructed in accordance with the building code. Be sure the fireplace and chimney are clean and sound without any cracks or loose mortar. Do not remove any bricks or mortar from the fireplace. 1. Remove any fireplace damper or fasten in a permanent open position. (IN CANADA) 2. The stove is vented with a 6” stainless steel liner that goes directly to the top of the chimney and is covered with a rain cap. The chimney top is sealed with a flashing or steel plate that supports the weight of the chimney liner. The installation must conform to the liners manufacturer’s instructions. This fireplace must be installed with a continuous liner of 6” diameter (CANADA ONLY) extending from the fireplace insert to the top of the chimney. The chimney liner must conform to the class 3 requirements of CAN/ULC-S635, standard for lining systems for existing masonry or factory built chimneys and vents, or CAN/ULC-S640, Standards for lining systems for new masonry chimneys. (IN U.S.A.) The appliance when installed, must follow local building codes, in the absence of local building codes, with the current NFPA 211 Standard for Chimneys, fireplaces, vents, and Solid Fuel Burning Appliances Screw or Nail the metal plate provided form the manufacture to the inside of the fireplace. METAL TAG: “THIS FIREPLACE HAS BEEN ALTERED TO ACCOMMODATE A FIREPLACE INSERT AND SHOULD BE INSPECTED BY A QUALIFIED PERSON PRIOR TO THE RE-USE AS A CONVENTIONAL FIREPLACE.” REQUIRED CLEARANCES TO COMBUSTIBLES FROM INSERT: Minimum clearances to a unshielded side wall: 17” (430 mm) Minimum clearances to a unshielded mantle: 28” (710 mm) Minimum top facing clearance: 28” (710 mm) Minimum side facing clearance: 1” ( 25 mm) If there is a combustible floor in front of the masonry fireplace, the fireplace insert must be 8” (205 mm) above the combustible floor, and floor protection must be provided 18” (455 mm) in front of the fireplace insert and 8 “(205 mm) to each side of the unit. 12 HOW IT WORKS SPECIFICATIONS: WIDTH X DEPTH HEIGHT ON PEDESTAL HEIGHT OF BODY FUEL CHAMBER DEPTH X WIDTH X HEIGHT CAPACITY *APPROXIMATE HEATING AREA ** EPA OUTPUT RATING * DURATION ON LOW BURN WEIGHT WITHOUT BRICKS WEIGHT OF BRICKS E.P.A. EMISSIONS SURROUND PANELS MODEL 1000 24 X 21” (.61 X .53 M) 33 “ (.83 M) 22” (.56 M) MODEL 1600 24 X 25.5” (.61 X ..64 M) 33 “ (.83 M) 22” (.56 M) 12.5 X 18 X 12” (.3 X .46 X .3 M) 17 X 18 X 12” (.42 X .46 X .3 M) 1.7 CU. FT. (.048 M 3) 1000 SQ. FT. (85 M 2) 11700 to 32700 BTU/Hr 5 TO 7 HOURS 311 LBS (141 KG) 63.58 LBS (28.9 KG) 4.1 G/HR 2.3 CU. FT. (.065 M 3) 1600 SQ. FT. (150 M 2 ) 11500 to 33600 BTU/Hr 7 TO 9 HOURS 356 LBS (161 KG) 83.38 LBS (37.9 KG) 3.5 G/HR MODEL 1600fpi 24 X 25.5” (.61 X ..64 M) N/A 22” (.56 M) 17 X 18 X 12” (.42 X .46 X .3 M) 2.3 CU. FT. (.065 M 3) 1600 SQ. FT. (150 M 2 ) 11500 to 33600 BTU/Hr 7 TO 9 HOURS 337 LBS (152 KG) 83.38 LBS (37.9 KG) 3.5 G/HR MODEL 2100 24 X 30” (.61 X .76 M) 33 “ (.83 M) 22” (.56 M) 21.5X 18 X 12” (.53 X .46 X .3 M) 3.1 CU. FT. (.082 M 3) 2100 SQ. FT. (200 M 2 ) 11800 to 34000 BTU/Hr 9 TO 11 HOURS 414 LBS (187 KG) 103.18 LBS (46.9 KG) 2.9 G/HR 40” X 28” 101 X 71 CM 46” X 33” 117 X 84 CM (STANDARD SURROUND) (OVERSIZE SURROUND) *FIGURES WILL VARY CONSIDERABLY WITH FUEL AND CONDITIONS. ** E.P.A. OUTPUT IS CALCULATED FROM A LOAD OF FIR AVERAGED FROM START UNTIL ENTIRELY CONSUMED. THE ACTUAL HEAT OUTPUT WITH REFUELING IS VERY MUCH GREATER. CERTIFICATION: THESE STOVES HAVE BEEN TESTED AND LISTED by INTERTEK (ITS) (WH). TO STANDARDS. CSA B366.2/ULC-S627, ULC-S628-M93, UL 1482-1994, MODELS 1000 AND 1600 FREESTANDING UNITS HAVE BEEN TESTED AND LISTED FOR USE IN MOBILE HOMES. 13 DOOR INSTALLATION Remove the door from the packaging. Inspect the door assembly for damage. DO NOT USE DOOR IF GLASS IS BROKEN. Place the door assembly on the two hinge pins mounted on the body of the unit. Open and close the door, applying pressure down, to ensure the door assembly is properly seated on the hinges. NUT CAST LATCH WASHERS X 2 SPRING WASHER FERAL HANDLE CLOSE THE DOOR ASSEMBLY AND TURN THE DOOR HANDLE DOWNWARDS UNTIL DOOR IS TIGHT Thread slider damper spring handle onto slider damper control. 14 OPTIONAL FAN INSTALLATION The appliance when installed, must be electrically connected and grounded in accordance with local codes or in the absence of local codes, with the current CSA C22.1 CANADIAN ELECTRICAL CODE. Part 1, SAFETY STANDARDS FOR ELECTRICAL INSTALLATIONS, or THE NATIONAL ELECTRICAL CODE ANSI / NFPA 70 in the USA. CAUTION Label all wires prior to disconnection when servicing controls. Wiring errors can cause improper and dangerous operation. Verify proper operation after servicing. 1) 2) 3) 4) Remove the fan assembly from the box and inspect for any damage to the assembly. Remove the metal knock out on the rear of the appliance. Install two screws into the top two holes. Place the blower assembly over these two screws and tighten. Install the two bottom screws and tighten. Plug the fan assembly in and check for proper operation. DO NOT cut or remove the grounding prong from the plug. Also do not route the power cord beneath the heater. WARNING: ELECTRICAL GROUNDING INSTRUCTIONS. This appliance is equipped with a three-prong (grounding) plug for your protection against shock hazard and should be plugged into a properly grounded three-prong receptacle. WIRING DIAGRAM This is a basic wiring diagram for the option fan installation. Models 1000, 1600, 2100 Freestanding units only. 1) Plug the fan assembly into a three prong (grounded) receptacle. 2) Turn the fan controller to the desired setting. 3) Once the unit has reached operating temperature, the fan temperature sensor will turn the fan on automatically. 4) When the unit cools down the fan temperature sensor will shut the fan off automatically. 15 DO NOT REMOVE THIS LABEL LISTED SOLID FUEL SPACE HEATER SERIAL NO. MODEL: 1000 WH1600 2100 1600 INS MODEL 1000 SUITABLE FOR USE IN MOBILE HOMES. CERTIFIED FOR CANADA AND THE U.S.A. TESTED TO CSA B366.2/ULC-S627, ULC-S628-M93, UL-1482-1994 REPORT NO. J99011443-231 REPORT NO. 6385 INSTALL AND USE ONLY IN ACCORDANCE WITH THE MANUFACTURERS INSTALLATION AND OPERATING INSTRUCTIONS. CONTACT LOCAL BUILDING OR FIRE OFFICIALS ABOUT RESTRICTIONS AND INSTALLATION INSPECTION IN YOUR AREA. USE 6 IN. / 150 MM DIAMETER MINIMUM 24 MSG BLACK OR 25 MSG BLUED STEEL CONNECTOR LISTED FACTORY-BUILT CHIMNEY SUITABLE FOR USE WITH SOLID FUELS OR MASONRY CHIMNEY. SEE LOCAL BUILDING CODE AND MANUFACTURER’S INSTRUCTIONS FOR PRECAUTIONS REQUIRED FOR PASSING A CHIMNEY THROUGH A COMBUSTIBLE WALL OR CEILING. DO NOT PASS CHIMNEY CONNECTOR THROUGH A COMBUSTIBLE WALL OR CEILING. MINIMUM CLEARANCES FROM HORIZONTAL CONNECTOR AND CEILING (18 IN./ 455 MM) DO NOT CONNECT THIS UNIT TO A CHIMNEY FLUE SERVICING ANOTHER APPLIANCE U.S.A. ONLY. MINIMUM CLEARANCES TO COMBUSTIBLE MATERIALS RESIDENTIAL INSTALLATIONS USING SINGLE WALL CONNECTOR. WITH ANY ULC-S629 LISTED CHIMNEY IN CANADA , AND ANY UL 103 HT LISTED CHIMNEY SYSTEMS IN THE U.S.A. MODEL :1000 MODEL: 1600 MODEL: 2100 22 IN. / 560 MM 20 IN. / 510 MM 19 IN. / 485 MM SIDE WALL TO UNIT A 12 IN. / 305 MM 12 IN. / 305 MM 10 IN. / 255 MM BACK WALL TO UNIT B 8 IN. / 205 MM 6 IN. / 150 MM 6 IN. / 150 MM CORNER TO UNIT C 31 IN. / 790 MM 29 IN. / 735 MM 28 IN. / 710 MM SIDE WALL TO CONNECTOR D 16.5 IN. / 420 MM 16.5 IN. / 420 MM 13 IN. / 330 MM BACK WALL TO CONNECTOR E 19 IN. / 485 MM 16.5 IN. / /420 MM 16 IN. / 405 MM CORNER TO CONNECTOR F COMPONENTS REQUIRED FOR MOBILE HOME INSTALLATIONS: MODELS 1000 AND 1600 IN CANADA: ANY ULC-629 LISTED CHIMNEY SYSTEM WITH THE ACCOMPANYING DOUBLE WALL VENT CONNECTOR IN U.S.A.: ANY HT-103 LISTED CHIMNEY SYSTEM WITH THE ACCOMPANYING DOUBLE WALL VENT CONNECTOR SPECIFIED CLEARANCES APPLY AND UNITS MAY BE INSTALLED IN CONVENTIONAL HOMES IF SPECIFIED CONNECTORS ARE USED. MODEL 1000 MODEL 1600 11 IN. / 280 MM 14 IN./ 355 MM SIDE WALL TO UNIT A 4 IN. / 101 MM 6 IN. / 150 MM BACK WALL TO UNIT B 6 IN. / 153 MM 2 IN. / 50 MM CORNER TO UNIT C 20 IN. / 508 MM 23 IN. / 585 MM SIDE WALL TO CONNECTOR D 8.25 IN. / 210 MM 9 IN. / 230 MM BACK WALL TO CONNECTOR E 15.5 IN. / 394 MM 11.5 IN. / 290 MM CORNER TO CONNECTOR F MODEL 1000 MAY BE INSTALLED IN AN ALCOVE: ALCOVE DEPTH, 4 FT. /1.22 M, HEIGHT 7 FT. 2.13 M MODEL 1600 MAY BE INSTALLED IN AN ALCOVE: ALCOVE DEPTH 30” (76 CM) HEIGHT 70”(178 CM) WIDTH 48” (122 CM) ROOM HEATER, SOLID FUEL TYPE, SUITABLE FOR MOBILE HOMES If a stove is installed on a combustible floor, it must have a pedestal attached and be on a NON COMBUSTIBLE hearth pad extending at least 8” (200 mm) to each side, and 18” (455 mm) to the front MODEL 1600 INS MAY BE INSTALLED AS AN INSERT IN A MASONRY FIREPLACE. MINIMUM CLEARANCES TO COMBUSTIBLE MATERIALS (MEASURE TO UNIT) MODEL 1600 INS 17 IN. / 430 MM ADJACENT SIDE WALL A 28 IN. / 710 MM MANTLE B 28 IN. / 710 MM TOP FACING C 1 IN. / 25 MM SIDE FACING D HEARTH EXTENSION MUST BE RAISED (F) 8 IN. / 205 MM ABOVE A SURROUNDING COMBUSTIBLE FLOOR. COMBUSTIBLE FLOOR MUST BE PROTECTED BY A NON-COMBUSTIBLE MATERIAL EXTENDING (E) 18 IN. 455 MM TO THE FRONT OF THE UNIT AND (F) 8 IN. / 205 MM TO THE SIDES OPERATE ONLY WITH THE DOOR AND ASH PAN CLOSED. ONLY OPEN DOOR TO FEED FIRE. FOR USE WITH SOLID WOOD FUELS ONLY. DO NOT USE GRATE OR ELEVATE-FIRE BUILD WOOD FIRE DIRECTLY ON HEARTH. DO NOT OVERFIRE, DO NOT OBSTRUCT COMBUSTION AIR OPENINGS.. IF HEATER OR CHIMNEY CONNECTOR GLOWS, YOU ARE OVERFIRING. INSPECT AND CLEAN CHIMNEY FREQUENTLY-UNDER CERTAIN CONDITIONS OF USE, CREOSOTE BUILDUP MAY OCCUR RAPIDLY. KEEP FURNISHING AND OTHER COMBUSTIBLES WELL AWAY FROM HEATER. REPLACE GLASS ONLY WITH CERAMIC GLASS. OPTIONAL COMPONENTS: FAN, ELECTRICAL RATING 115V, 60 Hz 1 AMP. ROUTE CORD AWAY FROM HEATER. MANUFACTURED BY: SHERWOOD INDUSTRIES LTD. 6782 OLDFIELD RD. VICTORIA B.C V8M-2A3 MADE IN CANADA CAUTION HOT WHILE IN OPERATION. DO NOT TOUCH. KEEP CHILDREN, CLOTHING AND FURNITURE AWAY. CONTACT MAY CAUSE SKIN BURN. READ NAMEPLATE AND INSTRUCTIONS. 16 PARTS AND ACCESSIORIES PLEASE CONTACT YOUR LOCAL ENVIROFIRE DEALER WHEN REPLACEMENT PARTS ARE REQUIRED. EF-163 EF-164 EF-165 EF-166 EF-167 EF-168 EF-169 EF-170 EF-171 EF-172 EF-173 EF-174 EF-175 EF-176 EF-177 EF-178 EF-179 EF-180 EF-181 EF-182 EF-183 EFW-250 EFW-251 EFW-252 EFW-253 EFW-254 EFW-255 EFW 256 EFW-257 EFW-258 EFW-258 EFW-260 EFW-261 EFW-262 EFW-263 EFW-265 EFW-266 EFW-267 EFW-268 WOOD STOVE PAINTED DOOR WOOD STOVE GOLD DOOR 1600 FPI PANEL SET (REGULAR) 1600 FPI PANEL SET (OVERSIZE) FAN KIT (1000, 1600, 2100, (FREESTANDING ONLY) DOOR GASKET CLAYBURN BRICKS INNER DOOR B WITH GLASS SECONDARY AIR TUBE AIR SHUTTER DOOR HANDLE AIR SHUTTER CONTROL HANDLE PEDESTAL MODEL 1000 PEDESTAL MODELS 1600, 2100 ASH PAN GASKET ASH PAN LATCH (WOOD ONLY) FAN SWITCH CONVECTION BLOWER POWER CORD WIRE HARNESS OWNERS AND OPERATORS MANUAL EF 1000 SET OF 4 PAINTED LEGS W / ASH PAN EF 1000 SET OF 4 GOLD LEGS W / ASH PAN EF 1000 SET OF 4 NICKEL LEGS W / ASH PAN ONE PAINTED LEG ONE GOLD LEG ONE NICKEL LEG EF 1000 PEDESTAL EF 1600 / 2100 PEDESTAL CAST IRON DOOR W / GLASS PAINTED CAST IRON DOOR W / GLASS GOLD CAST IRON DOOR W / GLASS NICKEL EF 1000 / 1600 / 2100 FAN KIT REGULAR PANEL SET OVERSIZE PANEL SET EF 1600 / 2100 SET OF 4 PAINTED LEGS W / ASH PAN FRESH AIR KIT EF 1600 / 2100 SET OF 4 GOLD LEGS W / ASH PAN EF 1600 / 2100 SET OF 4 NICKEL LEGS W / ASH PAN 17 WARRANTY Because of our high standards Sherwood Industries Ltd. can offer a *Lifetime Warranty on all it’s wood products. Covered under this warranty are Cabinet Sides, Tops, Pedestals, Surround Panels, Removable Air Channel, and Chassis. These steel components are covered against manufacture’s defects for 1 year on parts and labor and for parts only for the next 4 years. Please refer to the warranty agreement for specific details on the coverage of your *Lifetime Warranty. Sherwood Industries Ltd. offers an unlimited lifetime warranty for the secondary air tube (channel) for parts only and labor for the first year. Sherwood Industries Ltd. does not offer warranty on the following items: Door and Ash Pan gasketing. Firebricks. (A) The following exclusions apply: GOLD PLATING- Damage caused by scratching, marring, fingerprints, abrasive cleaners, overfiring and discoloration with age. GLASS- The use of harsh or abrasive cleaners, striking the glass or surface contaminates. All claims under this warranty shall be made in writing by your dealer: WHEN FILING A WARRANTY CLAIM PLEASE COMPLETE THE FOLLOWING INFORMATION ON AN OFFICIAL WARRANTY CLAIM FORM: To the Dealer • Name, address and telephone number of purchaser and date of purchase. • Date of installation. Name of installer and dealer. Serial number of the appliance. Nature of complaint, defect or malfunction. Description and part # of any parts replaced. To the Distributor • Sign and verify that the work and information is correct. This warranty covers defects in materials and workmanship only if the product has been installed according to the manual’s instructions. If the product is damaged or broken as a result of misuse or mishandling, the warranty does not apply. The warranty does not cover removal and re-installation costs. Sherwood Industries Ltd. reserves the right to repair or to replace the defective product. The shipping costs are paid by the consumer. All warranties by the manufacture are set forth herein and no claim shall be made against the manufacturer on any oral warranty or representation. Sherwood Industries Ltd. and its employees or representatives will not assume any damages, either directly or indirectly caused by improper usage, operation, installation, servicing or maintenance of this appliance. Sherwood Industries Ltd. reserves the right to make changes without notice. Please complete and mail the warranty registration card and have the installer fill in the installation data sheet in the back of the manual for warranty and future reference. SHERWOOD INDUSTRIES LTD. 6782 OLDFIELD ROAD SAANICHTON, BRITISH COLUMBIA V8M-2A3 WEB SITE ADDRESS www.envirofire.biz 9/5/02 18 SOLID ASH COVER FAN CONTROLLER EF-179 SECONDARY AIR TUBE EF-171 SET OF FOUR (4) LEGS W/ ASH PAN EF-196 CONVECTION BL0WER EF-180 FAN KIT EFW 261 120° TEMPERATURE SENSOR EF-205 FLAT TOP CABINET SIDES EF 1000 PAINTED -EFW 250 GOLD -EFW 251 NICKEL- EFW 252 EF 1600-2100 PAINTED- EFW-265 GOLD- EFW-267 NICKEL- EFW-269 STEP TOP CABINET SIDES ASH PAN LATCH EF-060 SLIDER DAMPER PLATE BRICKS 3” X 9” EF-169, A 4.5” X 4.5” EF-169, B 4.5” X 9 EF-169, C 1000, EF-173 1600, 2100 EF-174 FRESH AIR KIT SLIDER DAMPER SPRING HANDLE EF-186 EFW -266 GLASS W/ TAPE 10-000 EF-191 FREESTANDING PEDESTAL ASH PAN LATCH 1000, EFW-256 1600, 2100 EFW-257 EF-060 WOOD STOVE EXPLODED PAGE 1 OF 1 DECEMBER 2001 19 DOOR HANDLE ASSEMBLY 10-001 CAST DOOR W/ GLASS PAINTED EFW-258 GOLD EFW-259 NICKEL EFW-260 SPRING HANDLE GOLD 10-006 NICKEL 10-007



















