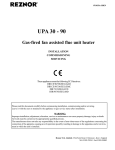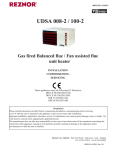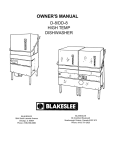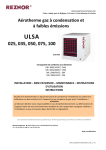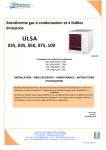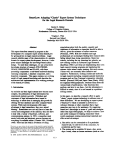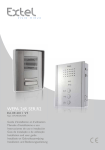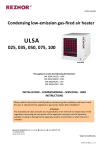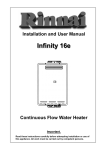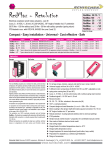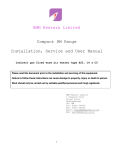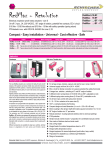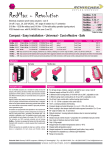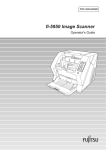Download Reznor UESA Operating instructions
Transcript
Installation/Operation/Maintenance Applies to: Model UESA High-Efficiency, Separated-Combustion, Low-Static Unit Heater UESA These appliances meet the following EC Directives: DIR 2009/142/EC:GAD DIR CE 89/336/EEG:EMC DIR 73/23/EEG:LVD DIR 89/392/EEG:MD WARNING Please read this document carefully before commencing installation, commissioning and/or servicing. Leave it with the user or attached to the appliance or gas service meter after installation. Improper installation, adjustment, alteration, service or maintenance can cause property damage, injury or death. All work must be carried out by appropriately qualified persons. The manufacturer does not take any responsibility in the event of non-observance of the regulations concerning the connection of the apparatus causing a harmful operation possibly resulting in damage to the apparatus and/or environment in which the unit is installed. Reznor U.K. Limited - Park Farm Road - Folkestone - Kent - England tel : 01303-259141 fax : 01303-850002 1104UESAGBEN, page 1/31 TABLE OF CONTENTS 1. General....................................................................................................................................................3 1.1 Warning 1.2 General information 1.3 Warranty 1.4 Installation codes 2. Unit heater location...............................................................................................................................4 3. Uncrating & preparation........................................................................................................................4 4. Clearances & dimensions.....................................................................................................................5 5. Hanging the heater................................................................................................................................7 6. Mechanical.............................................................................................................................................8 6.1 Gas piping & pressures 6.1.1 Gas supply 6.1.2 Gas connections 6.1.3 Burner gas pressure and adjustment 6.1.4 Gas conversion 6.2 Venting and combustion air 6.2.1 Flue requirements 6.2.2 Flue requirement for installations type B 6.2.3 Flue requirement for installations type C 7. Electrical connections.........................................................................................................................16 7.1 General 7.2 Wiring connection 8. Controls................................................................................................................................................18 9. Ignition system....................................................................................................................................20 10. Operation.............................................................................................................................................21 10.1 Installation check 10.2 Heater start-up 10.3 Operating instructions 10.4 Installation check after start-up 11. Maintenance and service....................................................................................................................22 11.1 Maintenance schedule 11.2 Maintenance procedure 11.3 Troubleshooting 12. Spare parts list.....................................................................................................................................30 Addendum : Technical data ......................................................................................................................31 1104UESAGBEN, page 2/31 1. GENERAL 1.1 Warnings FOR YOUR SAFETY What to do if you smell gas: • Do not try to light any appliance. • Do not touch any electrical switch; do not use any phone in your building. • Immediately call your gas supplier. • Evacuate all personnel. Do not store or use petrol or other flammable vapours and liquids in the vicinity of this or any other appliance. WARNINGS Improper installation, adjustment, alteration, service or maintenance can cause property damage, injury or death. Read the installation, operation and maintenance instructions thoroughly before installing or servicing this equipment. Gas-fired appliances are not designed for use in hazardous atmospheres containing flammable vapours, combustible dust, chlorinated or halogenated hydrocarbons or in applications with airborne silicone substances. Should overheating occur, or the gas supply fail to shut off, shut off the manual gas valve to the appliance before shutting off the electrical supply. Do not use this appliance if any part has been immersed in water. Immediately call a qualified service technician to inspect the appliance and replace any gas control that has been immersed in water. This appliance is not intended for use by persons (including children) with reduced sensory or mental capabilities or lack of experience and knowledge, unless they have been given supervision or instruction concerning use of the appliance by a person responsible for their safety. Children should be supervised to ensure that they do not play with the appliance. 1.2 General information CAUTION : Model UESA heaters should not be used in an application where the heated space temperature is below 10°C. Models UESA 035 through 102 are design certified to the CE EN1020 standard for use in industrial and commercial installations only. All models and sizes are available for use with either natural, propane or butane gas with operating temperature between -15°C and 40°C. The type of gas, input rate and the electrical supply requirements are shown on the heater rating plate. Check the rating plate to determine if the heater is appropriate for the intended installation. The installation manual is shipped with the heater. Verify that the literature is correct for the heater being installed. If the manual is incorrect for the heater, contact the supplier before beginning installation. The instructions in this manual apply only to the models listed. Installation should be done by a suitably qualified installer in accordance with these instructions. The installer is responsible for the safe installation of the heater. Model UESA heaters have a titanium stabilised primary heat exchanger with a Macro ChannelTM secondary heat exchanger. 1.3 Warranty Warranty is void if : a. Wiring is not in accordance with the diagram furnished with the heater. b. The unit is installed without proper clearances. c. A fan model is connected to a duct system or if the air delivery system is modified. 1.4 Installation These units must be installed in accordance with BS6230 or BS5440 as appropriate plus any local building regulations. codes 1104UESAGBEN, page 3/31 2. UNIT HEATER LOCATION REMARK Flue requirements may affect location. Consult section 6 before making a final determination. WARNING If touched, the vent pipe and internal heater surfaces that are accessible from outside the heater will cause burns. Suspend the heater such that these components cannot be touched. CAUTION Do not locate the heater where it may be exposed to water. Use the minimum clearances in section 4 and the throw data in the technical data table addended when determining where to suspend the heater. Recommended minimum height is 2.5mm. For best results, the heater should be placed with certain rules in mind. Always ensure that minimum clearances are maintained. Locating a unit heater above the maximum recommended height can result in significant air stratification. When possible, heaters should be arranged to blow toward or along exposed wall surfaces. Suspended heaters are most effective when located as close to the working zone as possible, but care should be exercised to avoid directing the discharged air directly on occupants. Partitions, columns, counters, or other obstructions should be taken into consideration when locating the unit heater so that a minimum quantity of airflow will be deflected by such obstacles. When units are located in the centre of the space to be heated, the air should be discharged toward the exposed walls. In large areas, units should be located to discharge air along exposed walls with extra units provided to discharge air in toward the centre of the area. For optimum results heaters are best used in conjunction with recirculating air fans suspended at high level. At those points where infiltration of cold air is excessive, such as at entrance doors and shipping doors, it is desirable to locate the unit so that it will discharge directly toward the source of cold air, typically from a distance of 4.5 to 6.0 meters or install a downflow unit over the door opening. Hazards of Chlorine - applies to the location of the combustion air inlet The presence of chlorine vapours in the combustion air of gas-fired heating equipment presents a potential corrosion hazard. Chlorine, found usually in the form of freon or degreaser compounds when exposed to a flame will precipitate from the compound, and go into solution with any condensation that is present in the heat exchanger or associated parts. The result is hydrochloric acid which readily attacks all metals. Care should be taken to separate these vapours from the combustion process. This may be done by wise location of the unit flue and combustion air terminals with regard to exhausters or prevailing wind directions. Chlorine is heavier than air. Keep this fact in mind when determining installation location of the heater in relation to building extract systems. 3. UNCRATING & PREPARATION This unit was test operated and inspected at the factory prior to crating and was in proper operating condition. If the heater has incurred damage in shipment, document the damage with the transport company and contact your supplier. Check the rating plate for the gas and electrical specifications of the heater to be sure that they are compatible with the gas and electric supplies at the installation site. Read this booklet and become familiar with the installation requirements of your heater. If you do not have knowledge of local requirements, check with the gas supplier and any other local agencies who might have requirements concerning this installation. Before beginning, make preparations for necessary supplies, tools, and manpower. If the installation includes optional vertical louvres or downturn nozzle etc., install these options before the heater is suspended. Follow the instructions included in the option package. 1104UESAGBEN, page 4/31 Units must be installed so that the clearances in table below are provided for combustion air space, inspection and service and for proper spacing from combustible materials. 4. CLEARANCES & DIMENSIONS Suspend the heater so that the bottom is a minimum of 2.5m above the floor. Table 1a: Clearances Attention : The minimum overall clearances to the flue outlet system must be 150mm. UESA 035,055, 083,102 Top Rear Bottom (*) Access panel Non-access side (mm) 100 450 100 700 100 (*) Heaters can be base mounted on suitable non combustible supports Figure 1a: Dimensions UESA 035 & 055 Rear view Side view Front view Top view Legend 1. Combustion air inlet Ø 100 2. Flue connection Ø 100 with condensate drain tap 3/4” male 3. External gas connection 4. Electrical connections 5. Service panel 6. Condensate drain dia 32mm female 1104UESAGBEN, page 5/31 Figure 1b: Dimensions UESA 083 & 102 Rear view Side view Front view Top view Legend 1. Combustion air inlet Ø 130 2. Flue connection Ø 130 with condensate drain tap 3/4” 3. External gas connection 4. Electrical connections 5. Service panel 6. Condensate drain dia 32mm female Table 1b: Combustion air supply & flue system diameters Diameter gas connection UESA 035 055 083 102 Flue outlet/Air inlet diameter (mm) 100 100 130 130 Gas connection diameter 3/4" 3/4" 3/4" 3/4" 1104UESAGBEN, page 6/31 5. HANGING THE HEATER WARNING Unit must be level for proper operation. Do not place or add additional weight to the suspended heater. Before suspending the heater check the supporting structure to be used to verify that it has sufficient load-carrying capacity to support the weight of the unit. Suspend the heater only from the threaded nut inserts. Do not suspend from the heater cabinet. When the heater is lifted for suspension, leave the unit on the pallet. Before hanging, verify that all screws originally used to fix the shipping supports, are rescrewed into the cabinet. The heater is supplied with four point suspension. All points must be used. Threaded nut inserts are provided on each side of the top panel of the heater. See figure below. Table 2: Weight (kg) UESA 035 055 083 102 kg 148 151 222 230 Figure 2: Suspending the heater with rods from the threaded nut inserts Add a nut to lock the M10x1.5 hanger rod to the heater Be sure that the threaded hanger rods are locked to the heater as illustrated in figure 2. Recommended maximum hanger rod length is 1.8m. Where longer drops are required, ensure that restraints are fitted to prevent excess lateral movement and supports are adequately sized. Alternatively the unit can also be base mounted on a non-combustible support. In this case ensure that unit is securely fixed on the base. 1104UESAGBEN, page 7/31 6. MECHANICAL 6.1 Gas piping & pressures WARNING This appliance is equipped for a maximum gas supply pressure of 50 mbar. 6.1.1 Gas supply WARNING : Pressure testing supply piping Test pressures above 50mbar : Disconnect the heater and manual valve from the gas supply line which is to be tested. Cap or plug the supply line. Test pressures below 50mbar : Before testing, close the manual valve on the heater. All piping must be in accordance with requirements outlined in the National Gas Codes (different for each country). Gas supply piping installation should also conform with good practice and any local codes. Support gas piping with pipe hangers, metal strapping, or other suitable material. Do not rely on the heater to support the gas pipe. All sealing products shall be resistant to the action of liquefied petroleum gas or any other chemical constituents of the gas being supplied. Install a ground joint union and manual shutoff the gas cock upstream of the unit control system (see figure 3). The unit is equipped with a nipple that extends outside the cabinet. The gas connection is 3/4”, Leak test all gas connections by brushing on a leak detecting solution. 6.1.2 Gas connections Table 3 Gas connections UESA 035 055 083 102 3/4" 3/4" 3/4" 3/4" Nat. Gas Propane Figure 3 Gas connection WARNING : Do not over tighten and do not rotate the gas valve inside the heater control compartment. WARNING All components of a gas supply system must be leak tested prior to placing equipment in service. NEVER TEST FOR LEAKS WITH AN OPEN FLAME. Failure to comply could result in personal injury, property damage or death. 6.1.3 Burner gas pressure and adjustment The gas pressure is set for the required heat input before the appliance leaves the factory. Provided that the gas supply to the air heater is in accordance with the supply pressure described on the appliance data plate, the operating pressure will not require adjustment. To check the pressure use the following procedure: * Ascertain from the heater data plate the correct operating gas pressure; * Turn the room thermostat control to its lowest setting; * Remove the screw from the burner pressure test point of the multi-functional control valve. Connect a manometer to the supply pressure test point( see figure 4); * Adjust the room thermostat to call for heat i.e. above room ambient temperature; * Observe the burner gas pressure on the manometer and compare to the stated pressure on the data plate; * If necessary, adjust the burner gas pressure. Remove the cover screw. Turn the regulator screw anti-clockwise to decrease pressure or clockwise to increase pressure (see figure 4); * Set room thermostat to lowest setting to turn OFF the burners. Replace the test point screw/cap and with the main burner OFF, test for gas soundness using a leak detector fluid. Reset temperature control/room thermostat to comfort operating level. 1104UESAGBEN, page 8/31 Table 4 Burner jets and pressures Nat. Gas (G20) 035 055 083 102 Burner jet mm 5,30 6,80 7,60 8,90 Burner pressure mbar 8,80 8,10 11,20 8,90 mm 2,90 3,65 4,50 5,00 mbar 36,20 35,80 35,40 34,70 Burner jet Prop. (G31) Burner pressure inlet pressure 20mbar inlet pressure 37mbar Minimum inlet pressure natural gas : 17.0mbar Minimum inlet pressure propane : 35.0 mbar Figure 4 Honeywell gas valve 6 8 7 5 1 1) 2) 3) 4) 5) 6) 7) 8) Gas inlet Gas outlet Inlet pressure tap Outlet pressure tap 6.3mm AMP terminals and screws for wiring 6.3mm AMP terminals Earth terminal/screw (line voltage models only) Pressure regulator adjustment screw 3 4 2 6.1.4 Gas conversion Reznor UESA air heaters are designed to operate on natural, propane or butane gas and will be supplied fitted for the gas type ordered. In the event a site conversion is required it is necessary to change the burner jet and gas valve. Affix new data plate and gas type label. Upon completition of conversion re-commission the air heater in accordance with section 9 of this document. Changes to carry out : Natural gas : set pressure regulator as per table in section 6.1.3 Propane/butane : set pressure regulator on maximum pressure and seal regulation screw. Additional information is supplied with the conversion kit. 6.2 Flueing and combustion air 6.2.1 Flue requirements Model UESA heaters may be installed as Type-B or Type-C installations. Flue must be in accordance with BS6230 or BS5440. Local requirements may apply in addition to national requirements. The heaters are designed to operate safely and efficiently with either a horizontal or vertical flue system when installed in accordance with the manufactuerers instructions. If this heater is replacing an existing unit, ensure that the flue is of the correct size and if suitable to use the existing flue is in good condition. A correctly sized flue system is required for safe operation of the heater. An uncorrectly sized flue system can cause unsafe conditions. 1104UESAGBEN, page 9/31 The units may be installed as a balanced flue type C heater requiring both a combustion air inlet pipe and a flue pipe or as a power vented heater type B where the combustion air is taken from the space where heater is installed and which requires only a flue pipe exhausting to outdoors. All products of combustion must be flued to outdoor atmosphere. Each heater installed as a type B appliance must be fitted with an individual flue pipe and the combustion air inlet opening must be provided with a protection grill. Each heater installed as a type C appliance must be fitted with an individual combustion air/flue pipe system. Type C2 appliance, with single pipe system for supply of combustion air and evacuation of flue gasses, are not allowed. Table 5 Diameter & maximum flue pipe lengths UESA Heater socket & pipe dia 035, 055 mm Max. straight length (with wall/ roof terminal) m Equivalent length of 45° elbow m Equivalent length of 90° elbow m 083, 102 flue pipe 100 130 inlet pipe 100 130 flue pipe 9 9 inlet pipe 9 9 flue pipe 0.75 0.75 inlet pipe 0.75 0.75 flue pipe 1.5 1.5 inlet pipe 1.5 1.5 •Use only one dia of flue pipe on an installation •Recommended minimum flue length is 1m IMPORTANT : A condense drain must be fitted to both the unit and the flue outlet to properly drain all condensation (see figure 5). The flue must be installed in accordance with national and local regulations. Failure to provide proper flueing could result in death, serious injury and/or property damage. The air heater must be installed with a flue to the outside of the building. Safe operation of any power vented gas apparatus requires a properly operating flue system, correct provision for combustion air and regular maintenance and inspection. The combustion products are loaded with moisture, some of which will condense out within the flue. No condensate leakage is permitted. Horizontal flue runs must rise by 1° (17mm per meter) from the appliance to ensure that the condense returns to the flue drain. Gasket sealed single wall seamless heavy gauge aluminium pipes are required for use with condensing gas appliances. All joints must be sealed to prevent leakage of flue gases or condensation into the building. For testing, the flue pipe should include a sealable test point. Ideally the test pointshould be at least 450mm away from the air heater flue connection socket. However if a concentric flue is attached directly to the connection sockets then the combustion should be tested through the flue outlet collar via a drilled test point which must be securely plugged on completion. Follow the flue pipe manufacturers installation instructions for making joints, including connections to the air heater, for passing through a building element and for support requirements. The installer must install a condensate drain system. A 3/4” male fitting connection is furnished with the heater for the vent drain. All other material must be field supplied. 1104UESAGBEN, page 10/31 During operation, condensate is both produced in the heater and collected from the venting system. Therefore, the installaton requires a condensate drain from the secondary heat exchanger and a condensate drain from the flue exhaust pipe. A short flue pipe with 3/4” condensate drain point is supplied with the heater and a PVC collar for PVC tube of dia 32 is provided to drain the condensate from the secondary heat exchanger (see figure 5). Important : each condensate drain must include a separate trap (no part of delivery). Table 6 Condense drain rates of flow : UESA 035 055 083 102 Natural gas l/h 2.3 3.1 6.6 7.5 Propane l/h 1.1 2.2 2.9 3.2 Figure 5: Method to install condensate drain Condensate drain vent pipe 3/4” male drain tap Remark : horizontal flue must rise by 1° from the unit Condensate drain secondary H.E. Connection for PVC tube dia 32mm Example connection of different condensate drains 1104UESAGBEN, page 11/31 Condensate drain traps : Two condensate drain traps are required. Figure 6 illustrates the trap in the drain attached to the heater and lists the minimum required leg dimensions for that trap. Figure 7 illustrates the flue exhaust pipe drain trap and shows the minimum dimensions for the trap. IMPORTANT : The most important part of fabricating and assembling the traps is the length of the individual legs of the traps. If the pipes are not installed as illustrated, it could prevent proper drainage of the condensate and possibly permit flue gas to enter the building. The length difference is also what provided a ‘water seal’ that prevents leakage of flue gas into the sanitary drain.) The two traps may be drained into a common pipe that is connected to the sanitary drain. Downstream from the traps the condensate drains may be joined and both must be connected to a sanitary drain within the building. Check codes to be certain that this is permitted (condensate from the heater has about the acidity of soda pop and is not harmful to a sanitary drain). UESA heaters will produce condensate depending on size and gas type (see table 6). REMARK Fill both drain taps with clean water before commissioning the unit! A condensate disposal system that relies on gravity should be satisfactory for most installations since unit heaters are normally installed several feet above the floor. If a gravity system is not possible, a condensate pump must be installed. There are a number of commercially available pumps made for this purpose. If using a condensate pump, follow the pump manufacturer’s installation recommendations. The orientation of the piping is not critical and may be arranged to suit the installation. Unions are recommended to permit maintenance of the drains and to facilitate service of the heater. A union is shown in both of the traps and a third union is recommended in the drain pipe. During installation, fill the traps with water until they are completely filled. Figure 6 Minimum dimensions A = minimum 80mm B = A + at least 50mm (min. 130mm) 1104UESAGBEN, page 12/31 Figure 7 Flue condensate drain tap Minimum dimensions D = minimum 130mm C = D + at least 50mm (min 185mm) 6.2.2 Flues for power vented installations (type B appliances) If the air heater is to be installed as a type B appliance, air for combustion will be taken from within the space where the heater is installed. Ensure that an adequate air supply for combustion and ventilation is provided within the building in accordance with BS6230/BS5440 plus other relevant regulations & rules in force. Single wall flue pipe seamless aluminium pipes are required. All joints must be sealed to prevent products of combustion from leaking into the building. As condensation is unavoidable, provision must be made for the condensation to flow freely to a point to which it can be released. Always use a slope of 1° (17mm/meter per horizontal pipe) ensuring that the condensate flows to the flue drain. Do not install vent piping near any source of heat (steam lines, radiant heaters, etc). Figure 8 Type B appliances : combustion air and flue pipe sockets AIR INLET FLUE OUTLET 1104UESAGBEN, page 13/31 Figure 9 Approved appliances type B. For illustrative purposes only. For actual pipe connections see figure 8. B22 - roof B22 - wall Air supply WARNING When these air heaters are installed as type B appliances, they take their air for combustion from the space in which they are installed. Do not restrict the combustion air intake. It is important to ensure that there is an adequate air supply at all times for both combustion and heating requirements. Modern buildings involve greater use of insulation, improved vapour barriers, and weather proofing. These practices mean that buildings are sealed much tighter than in the past. Proper combustion air supply for a power vented Type B installation requires ventilation of the heated space. Natural infiltration of air may not be adequate. Use of exhaust fans aggravates this situation. It is important to ensure that there is adequate combustion air supply at all times. Reliance on doors and windows is not permitted. Always ensure that adequate combustion air is provided to suit the total installation of all combustion equipment in accordance with BS6230 or BS5440 as appropriate. Ensure that the air combustion inlet opening at the rear side of the unit cannot be obstructed (see. fig. 8). 6.2.3 Combustion air inlet pipe & flue pipe for balanced flue installation (type C appliances) Balanced flue air heaters are designed to be fitted with a combustion air inlet pipe that draws in outdoor air and a flue pipe that exhausts flue products to outdoors. Both the flue and combustion air pipes must be sealed. Use gasket sealed seamless aluminium pipe or equivalent. C2 appliances must not be applied ! 1104UESAGBEN, page 14/31 Figure 10 Approved appliances type C. For illustrative purposes only. For actual pipe connections see figure 11. C12 C32/C62 C12b/C62 C52 Figure 11 Type C appliances : combustion air and flue pipe sockets 1104UESAGBEN, page 15/31 7. ELECTRICAL SUPPLY AND CONNECTIONS 7.1 Electrical supply DANGER : THIS APPLIANCE MUST BE EARTHED. Electrical supply The electrical installation must only be carried out in accordance with the IEE regulations and by an appropriately qualified person. The electrical supply line to the heater should include a main isolating switch. The minimum clearance distance between the contacts must be more than 3 mm. All electrical connections should be made in the heater control compartment (refer figure ‘Wiring connections’). Screw type terminals are provided. Connections should be in accordance with the terminal markings and the wiring diagram affixed to the air heater. Attention : Permanent damage can occur to burner relay when faulty connection of thermostat, reset switch or burner failure lamp. Switching of wires for reset switch and flame failure (e.g. in a remote control box) will destroy the burner relay. The minimum external control required for the air heater is a room thermostat. It is essential that the main input L and N terminals remain live at all times even when the heater is switched off to ensure correct operation of the unit. An external burner reset switch with red indicator light is fitted on the heater. To add a remote reset button, make connections to the terminals in the electric box as indicated on the wiring diagram. IMPORTANT: If the reset button requires activating for any reason, the cause must be determined. After determining and correcting the problem, restart the heater and monitor long enough to ensure proper operation (approx. 5 minutes). An external orange indicator light is fitted on the heater to signify when the burner is on. Ensure that all cables and installers wiring are appropriately fixed and that they do not touch the flue combustion collector box. Thermostat location Do not attempt to control more than 1 heater from a single thermostat or control panel unless a properly wired relay is fitted. Follow the instructions supplied with such panels. The location of the room thermostat or sensor is very important. It should not be positioned on a cold wall or cold surface. Avoid location in draughty areas or where it may be influenced by heat sources e.g. the sun, process plant, etc. The thermostat should be mounted on a vibration free surface and mounted about 1,5 metres above floor level. Follow the thermostat manufacturers instructions. 1104UESAGBEN, page 16/31 Smartcom 7.2 Wiring connection 1104UESAGBEN, page 17/31 8. CONTROLS 8.1 Thermostats 8.2 Gas valve WARNING The main gas valve is the prime safety shutoff. All gas supply lines must be free of dirt or scale before connecting to the unit to ensure correct sealing. 8.3 Safety controls If it is determined that the pressure switch needs replacing, use only the factory-authorised replacement part that is designed for the model and size of heater being serviced. Use either an optional thermostat (1 stage room thermostat, 2 stage clock thermostat, Smartcom control panel or wireless digital thermostat) available with the heater or a field supplied 230V thermostat. Install them according to the manufacturer’s instructions, paying full attention to the requirements regarding the thermostat location (see section 7.2). Important : never use a line voltage isolating switch as a means to operate the operate the heater. The main gas valve is powered through the thermostat and safety controls. The gas valve provides regulated gas flow and is preset at the factory. The gas valve requires no field maintenance except careful removal of external dirt accumulation and checking of wiring connections. Instructions for testing pressure settings are in section 6. 8.3.1 Combustion air pressure switch The combustion air pressure switch ensures that proper combustion airflow is available. The switch senses the differential pressure between the negative pressure in the flue gas collector box and the pressure in the control section. (For switch location, see figure 16a). On startup when the heater is cold, the sensing pressure is at the most negative level, and as the heater and flue system warm up, the sensing pressure becomes less negative. If a restriction or excessive flue pipe length causes the sensing pressure to be below the allowable level, the pressure switch will shut off the main burner. Figure 12 Combustion air pressure switch Table 7 Set points OFF UESA Set point Off (Pa) 035 238 055 388 083 300 102 450 1104UESAGBEN, page 18/31 WARNING Never bypass the limit controls, hazardous conditions could result. If a limit control needs replacing, use only the factory authorized replacement part for the size of heater. For limit locations, see figure 16a. 8.3.2 Limit controls All units are equipped with temperature activated limit controls. The controls are factory set and non-adjustable. If either setpoint is reached, the corresponding limit control will interrupt the electric power to the gas valve. These safety devices provide protection in the case of motor failure or lack of airflow due to restrictions. (For locations, see figure 17.) Figure 14 LC3 Figure 13 LC1 Figure 15 Positioning LC1/LC3 LC1 LC3 8.3.3 Fan motor overload protection The fan motor is equipped with an internal thermal overload protection of the automatic reset type. In case the motor should fail to run it may be because of improper voltage characteristics. Make certain that the correct voltage is available at the motor. 1104UESAGBEN, page 19/31 9. IGNITION SYSTEM This heater is equipped with a direct spark multi tray burner control relay. The control relay monitors the safety devices and controls the operation of the venter motor and the gas valve between heat cycles. The time line below illustrates a normal heat cycle. Start pre-purge Power to gas valve and ignitor Sensor checks for the presence of a flame Energisation of venter motor. If the differential pressure switch is in normally closed position (start position). End of heat demand. De-energisation of gas valve. De-energisation of venter motor Start position Pre-purge time 20 sec First heat demand signal. Check on pressure switch. Must be in closed or start position. If not, there will be no power to the venter motor. The power to the burner relay is off until the pressure switch goes to normally closed - or start position. Safety check on flame sensor. If there is a flame, the relay will go to lock-out. The light in the red reset switch, mounted visibly on the heater will glow. Definitions Start position: heat. Ignition time= Safety time 5 sec Normal operation of burner relay Post-purge time 10 sec time If no flame, then repeat starting at pre-purge for 5 attempts. If no ionisation after 5 attempts, then lock-out. Line output during ignition time to control high fire start on two stage or modulation applications. The system is not in lock-out position and can proceed with the start-up sequence upon a demand for Pre-purge time: This is a period of 20 seconds during which the combustion fan (venter) operates prior to activation of the ignition device. Safety time: The safety time is the delay between the gas valve being energised and the flame sensor checking for the presence of a flame. This is a period of 5 seconds. Note: If no flame is sensed, the burner relay will attempt ignition 5 times before going into lock-out mode. Post-purge time: This is the time of 10 seconds between burner shut-down and the moment the combustion fan (venter) is de-energized. 1104UESAGBEN, page 20/31 10. OPERATION 10.1 Check installation Check installation prior to start-up Check suspension. Unit must be secure. Check clearances from combustibles. Requirements are in section 5. Check flue system to ensure it is installed according to the instructions in section 7, flueing requirements. Check piping for leaks and proper gas line pressure. Bleed gas lines of trapped air. Check condensate drain system to be sure that it is installed according to the instructions in part 6.2. Check electrical wiring and ensure that wiring conforms with the wiring diagram. Ensure all wire sizes meet requirements. Check polarity. Verify that line voltage exists between the black “L1” and earth ground. Verify that the appliance is earthed by conducting an earth continuity test. WARNING For your safety, follow the instructions exactly otherwise damage or injury could occur. This heater does not have a pilot flame. It is equipped with an ignition device which automatically lights the burner. Do not try to light the burner by hand. Before operating, smell all around the heater area for gas. Be sure to smell next to the floor because propane gas is heavier than air and will settle near the floor. Do not use this appliance if any part has been subjected to water ingress. Immediately call a qualified service technician to inspect the appliance and to replace any part of the control system and any gas control. When overheating occurs or when gas supply is not turned off, shut the manual service valve before turning off the electric power. 10.3 Operating instructions & operating sequence 1. 2. 3. 4. 10.2 Heater Start-up Set thermostat to lowest setting. Turn off all electrical power to the heater. Shut the manual service valve at the inlet of the unit. Wait five (5) minutes for any gas to evacuate the heater. Then smell for gas, including near the floor. If you smell gas, STOP! and follow the steps in the WARNINGS printed on page 5. If you do not smell gas, proceed to the next step. 5. Turn on the electric power to the heater. 6. Open the manual service valve at the inlet of the unit. 7. If fitted, ensure that a time switch is set to an ‘ON’ period. 8. Adjust the thermostat to the required setting (must be above current room temperature). Note : If the appliance does not operate, follow the instructions “To turn off gas supply at the appliance” printed below and call your service technician. 9. Thermostat calls for heat, energyzing the venter motor. 10. When adequate air flow for combustion is proven by an air proving switch and a prepurge period has elapsed, the integral ignitor and multifunctional gas control operate. The ignition spark ignites the gas creating the burner flame. 11. Burner flame is sensed by a flame rod sensor and when the heat exchanger is warmed up (+/- 30 seconds) and the fan control relay closes, the fan motor is energized. 12. If the flame is extinguished during the main burner operation, the integrated control system closes the main valve and attempts to relight the burner. The unit will attempt 5 ignitions before entering a “lock out” mode. Lock out is indicated by the red warning light on the heater. To end this mode push on the reset switch. 13. To turn the heater ‘OFF’ for short periods : adjust the room thermostat to its lowest setting or ‘OFF’. The fan will continue to run to cool the heater and then switch off automatically. 14. To turn the heater ‘OFF’ for long periods : see ‘To turn off gas supply at the appliance’ below. 1104UESAGBEN, page 21/31 10.4 Check instalation after startup To turn off gas supply at the appliance : • • • • 1) Set thermostat to the lowest possible setting or ‘OFF’ position. 2) Shut off the manual service valve when the fan has stopped. 3) Switch off electric power to the appliance. Check gas pressure as described in detail below. Turn the unit off and on, pausing 2 minutes between each cycle. Observe for smooth ignition. Set the thermostat to the required room temperature. Place this booklet and any control or optional information in an accessible location near the heater or give this information to the end user. The material contained in the MAINTENANCE AND SERVICE Section of this manual is designed to aid a qualified service technician in maintaining and servicing this equipment. This heater will operate with a minimum of maintenance. To ensure long life and satisfactory performance, a heater that is operated under normal conditions should be inspected and cleaned at the start of each heating season (inspection and maintenance at least once a year). If the heater is operating in an area where an unusual amount of dust or other impurities are present in the air, more frequent maintenance is recommended. When any service is completed, be careful to reassemble correctly to ensure that no unsafe conditions are created. When starting the heater, always follow the lighting instructions on the heater. 11. MAINTENANCE & SERVICE Warning : If you turn off the power supply, always turn off the gas. 11.1 Maintenance schedule The following procedures should be carried out at least once each year : • Clean all dirt, lint, and grease from the fan blade, fan guard, and motor. • Check the heat exchanger both internally and externally for evidence of physical damage. • Check the burner for scale, dust, or lint accumulation. Clean if required. • Check the flue combustion air system for soundness. Replace any parts that do not appear sound. • Check the wiring for any damage. Replace damaged wiring. • Clean the condensate traps NOTE: If replacement parts are required, use only factory-authorised parts. Figure 16a : Location of controls 10 5 2 8 1 3 4 11 1) Burner 2) LC3 limit control 3) Burner operating light (H6) 4) Reset switch (S5) 5) Flame sensor (IS) 12 6 7 6) Control panel assy (fig. 11b) 7) Gas valve (V1) 8) Fan motor (M1) 9) Venter motor. 9 10) Limit control LC1 11) Spark ignitor (ER) 12) Reset LC3 (limit control) Sensors of LC1/LC3 are located in the air outlet of the heater. 1104UESAGBEN, page 22/31 Figure 16b : Internal control panel assembly located on a removable bracket 13 13) Control relay (ER) 14) Terminal blocks 15) Connector 16) Pressure switch (S3) 14 11.2 Maintenance procedure 15 16 11.2.1 Heat exchanger maintenance This heater has a T-CORE3 TM heat exchanger (patent pending). Remove any external dirt or dust accumulation. Visually check the heat exchanger for cracks and holes. If a crack or hole is observed, replace the heat exchanger. A T-CORE 3 TM heat exchanger has a primary and a secondary heat exchanger, check both sections. Note : Inspection of the lower portion of the heat exchanger is done with the burner removed. See the Burner Service section below for information on inspecting the lower section of the heat exchanger. 11.2.2 Burner maintenance This heater has a unique one-piece T-CORE2® burner assembly designed to provide controlled flame stability without lifting or flashback. The burner can be removed as a unit for inspection or service : see below for removal instructions. Inspect the burner/control compartment annually to determine if cleaning is necessary. If there is an accumulation of dirt, dust, and/or lint, clean the compartment and follow the instructions below to remove and clean the burner. Caution : use of eye protection is recommended. Burner removal Instructions for burner removal 1. Outside the cabinet, shut the gas supply off at the manual service valve ahead of the union 2. Turn off the electric supply. 3. Disconnect the gas supply at the union outside of the cabinet. 4. Open the access door. 5. Disconnect the manifold and move it out of the way. At the gas valve, mark and disconnect the connector. Carefully remove the burner orifice and orifice adapter locking nut. Slide the orifice adapter out through the bracket on the burner pushing the manifold to the right. This will move the manifold out of the way. 6. Locate the burner body front support. Remove the screws that attach it to the secondary air shield (figure 18a). 7. Holding the venturi tube, slide the entire burner slightly to the right to disengage the burner from the supports on the left. Then rotate the open end of the venturi tube outward away from the heater. Carefully pull the burner assembly out of the cabinet (fig. 18b) 1104UESAGBEN, page 23/31 Figure 17a Figure 18a Figure 17b Figure 18b burner orifice Locking nut Orifice Figure 19 Burner removal steps Remove screws attaching burner Venturi tube : slide right, rotate outward, pull out Disconnect manifold at orifice and outside the heater, slide to the right Inspect and clean the burner With the burner assembly removed, shine a flashlight on the burner ribbons. Look for carbon buildup, scale, dust, lint, and/or anything that might restrict flow through the spaces between the burner ribbons. Holding the burner assembly so that any foreign material will fall away from the burner, use a stiff bristle brush to loosen and remove any foreign material(s). If the burner is excessively dirty, remove one of the burner end caps. Remove the four screws that hold the end cap to the burner housing. Lightly tap the end cap to remove it. Clean all foreign material from the burner and venturi. After the burner is thoroughly clean, replace the end cap making certain that it is tight against the burner housing. NOTE: If any of the burner components are damaged or deteriorated, replace the burner assembly. 1104UESAGBEN, page 24/31 Inspect the internal portion of the heat exchanger (with burner assembly removed). At the burner flame entrance of each tube, shine a bright light into each heat exchanger section. With the light shining into the heat exchanger, observe the outside surface of the tube where discoloration is evident. Repeat this procedure with each heat exchanger tube. If any light is observed in these high temperature regions, replace the heat exchanger. Reinstall the burner Figure 20 Repeat ‘Burner removal’ steps above in the opposite order. 11.2.3 Burner jet The burner jet normally needs to be replaced only when a change in gas is made. When ordering a replacement orifice, provide (MJ/m3) heating value and specific gravity of gas, as well as the model and serial number of the unit. When removing or replacing the burner jet be careful not to damage the venturi tube and/or the bracket. 11.2.4 Ignition system Ignitor - Refer to figure 16a and locate the ignitor. Disconnect the wire; remove the screw and the ignitor. Clean the ignitor assembly with an emery cloth. Spark gap must be maintained to 3 mm. Important : When reassembling, the wire must remain attached to the ignitor. Figure 21 Ignitor showing required spark gap measurement Figure 22 Flame sensor CAUTION Due to high voltage on the spark wire and electrode, do not touch when energized. Flame sensor : Refer to figure 16a and locate the flame sensor. Disconnect the wire, remove the screw and the flame sensor. Clean with an emery cloth. 1104UESAGBEN, page 25/31 Control relay : See figure 23. The electronic burner relay monitors the operation of the heater including ignition. Do not open the control relay. Each heating season check the lead wires for insulation deterioration and good connections. Proper operation of the direct spark ignition system requires a minimum flame signal of 1.0 microamps (DC) as measured by a microam meter. For further information and check out procedure on the direct spark ignition system, refer to section 9 and the troubleshooting flow chart in section 10.3. Figure 23 Control relay 11.2.5 Fan motors, fan blades & guard Figure 24 Fan blade position on motor shaft Remove dirt and grease from the motor, the fan guard, and blades. Use care when cleaning the fan blades to prevent causing misalignment or imbalance. Check that the hub of the fan blades is secure to the shaft. Follow these instructions for replacement of the fan guard, fan motor and/or fan blades. ventilatormotor 1.If the heater is installed, turn off the gas and disconnect the electric power. 2.Open the access door and disconnect the fan motor wires. 3.Remove the fan assembly (fan guard, motor and fan blade). ventilatorwiel Dimensions A Size 035 055 083 102 mm 87 87 89 89 4.Disassemble and replace parts as needed, then reassemble. Be sure the fan blade is in the proper position on the shaft; refer to the illustration and table in figure 24. Position the assembly on the heater and attach the fan guard. Rotate the fan blade by hand to check for adequate clearance. If adjustment is required, loosen the mounting screws, reposition the fan guard, and tighten the screws. Rotate the fan blade and recheck for adequate clearance. Repeat this procedure until the assembly is positioned properly. 5.Reconnect the fan motor wires according to the wiring diagram and close the access door. 6.Restore power to the heater and turn on the gas. Light, following the instructions on the lighting instruction plate. Check for proper operation. 1104UESAGBEN, page 26/31 11.2.6 Venter motor & wheel Remove dirt and grease from the motor casing, the venter housing, and the venter wheel. Venter motor bearings are permanently lubricated. Check for corrosion. Follow these instructions for replacement of the venter motor and wheel assembly. Keep all hardware removed to be used in reassembling and installing the replacement parts. 1.Turn off the gas and disconnect the electric power. 2.Open the control compartment access door. 3.Disconnect the three venter motor wires at the control relay and ground screw (located on the control panel). 4.Holding the motor, remove the screws that attach the motor plate to the venter housing. Remove the motor and wheel assembly from the heater. 5.Reassemble with the replacement venter motor and wheel assembly. 6.Follow the wiring diagram to properly connect the wires. 7.Restore power to the heater and turn on the gas. Light, following the instructions on the lighting instruction plate. Check for proper operation. Replace the access door. Figure 25 UESA 035 - 102 11.2.7 Flue and combustion air piping Check the complete system at least once a year. Inspection should include all joints, seams, concentric adapters and the flue terminal cap. Replace any defective or heavily corroded parts. 11.2.8 Condensate drain system Check the condensate disposal system anually. Remove the condensate traps and flush them with clear water to remove any deposit. Check the piping to the sanitary drain has not been damaged. Verify if sanitary drain is not obstructed. 11.3 Troubleshooting The integrated control relay monitors the operation of the heater. If the heater fails to operate properly, review the flow chart. The general troubleshooting charts on the following pages will also help you to determine the problem. 1104UESAGBEN, page 27/31 Trial for ignition Call for heat Is there a spark NO across gap at igniter? Is there line voltage at spark igniter? YES NO Check connection at spark igniter Is there line voltage to the control relay? Replace igniter YES Replace control relay NO Check wiring connections Trial for ignition Call for heat Is there a spark YES across gap at igniter? Does gas ignite? YES Is there min. flame current at the flame sensor? YES NO Is the flame sensor corroded? Is there min. flame current at the control module? NO YES Check connections to flame sensor and/or moisture in the burner assembly Clean flame sensor with emery cloth or steel wool YES NO Replace control module Is the sensor located in flame? Is the heater grounded (earthed)? YES NO Reposition flame sensor NO Trial for ignition Call for heat Is there a spark YES across gap at igniter? Replace flame sensor YES Connect ground wire (earth) to unit chassis Does gas ignite? NO Is gas flowing? NO YES Is burner jet opening correct size for gas used(check rating label on Is there line voltage to the gas valve? Change injector (correct size shown on heater rating label) NO heater) YES NO YES Replace gas valve Air in the gas line Is there line voltage from valve output on control module to chassis? YES Bleed air from gas line YES Check wiring & connection to gas valve Is the igniter position correct in the gas flow? NO YES NO Check gas pressure & supply voltage. If either are low, correct and repeat startup Replace ignition control module NO Reposition spark igniter 1104UESAGBEN, page 28/31 General troubleshooting PROBLEM PROBABLE CAUSE REMEDY Venter motor will not start 1. No power to unit. 1. Turn on power, check supply fuses or circuit breaker. 2. No power to venter motor. 2. Check connections at burner relay and/or venter motor terminals. 3. Integrated burner relay defective. 3. Replace burner relay. 4. Defective venter motor. 4. Replace venter motor. See Section 26. 5. Fluse blown (F3.1). 5. Replace fuse. 6. Fuse burner relay blown. 6. Replace fuse. 7. LC1 open. 7. a) Set heater on ventilation until LC1 closes. b) Replace LC1. c) Check if there is obstruction at the fan side. 8. LC3 open. 8. a) Reset LC3. 9. Unit in lock-out. 9. Push on reset button. 10.Room thermostat open. 10.Set thermostat above room temperature. 1. Main valve not operating. 1. a) Check voltage on valve during ignition period. b) Replace LC3. Burner will not light b) Check connector on main gas valve. c) Check connector on burner relay. d) Replace valve. 2. Air in the gas line. 2. Purge gas line. 3. Gas pressure too high or too low. 3. a) Supply pressure should be 20 mbar for natural gas or 37 mbar for propane gas. b) Obstruction in the gas line. c) Gas line connection diameter too small. 4. No Spark: 4. Check the following : a) Loose wire connections. a) Be certain all wire connections are solid. b) Incorrect spark gap. b) Maintain spark gap at 3 mm. c) Spark cable has a short circuit to ground. c) Replace worn or grounded spark cable. d) Spark electrode has a short circuit to ground. d) Replace if ceramic spark electrode is cracked or grounded. e) Burner relay not grounded. e) Check burner relay ground wire. f) Unit not properly grounded. f) Make certain unit is properly field grounded (earthed) and properly phased (L1 to hot lead L2 to neutral). g) Faulty burner relay. g) If voltage is available to the burner relay and all other causes have been eliminated, replace burner relay. 5. Combustion air pressure switch 5. First check the following : not closing upon power to venter. a) Make sure unit is properly vented. b) Remove obstructions from vent. c) Replace faulty tubing to pressure switch. d) Replace faulty pressure switch. e) Check condensate drains for obstruction Burner cycle on and off Fan motor will not run Blower or venter motor turns on and off while burner is operating 1. Gas pressure too high or too low. 1. Supply pressure should be 20 mbar for natural gas or 37 mbar for propane gas. 2. Burner relay not grounded. 2. Check burner relay ground wire connection. 3. Faulty burner relay. 3. If (220/240) volts is available to the burner relay and all other causes have been eliminated, replace burner relay. 4. Flame sensor grounded. 4. Be certain flame sensor lead is not grounded or insulation or ceramic is not cracked. Replace as required. 5. Cracked ceramic at sensor. 5. Replace sensor. 6. Incorrect polarity. 6. Check polarity switch and if necessary reverse line voltage wires to terminal block connections. 1. Circuit open. 1. Check wiring and connections. 2. Defective burner relay 2. Replace burner relay 3. Defective motor. 3. Replace blower & motor. 1. Motor internal thermal protection device cycling on and off. 1. Check motor load against motor rating plate. Replace motor if needed. 1104UESAGBEN, page 29/31 12. SPARE PARTS LIST DESCRIPTION UESA PART NUMBER Control relay all 03 25324 Spark ignitor all 05 25162 Flame sensor all 03 401US 195292 Limit control LC3 all, exc. 055 03 24959 03 Limit control LC3 055 Limit control LC1 all 03 24959 04 Pressure switch 035 30 60617 238 Pressure switch 055 30 60618 388 Pressure switch 083 30 60617 300 Pressure switch 102 30 60618 450 03 24959 Relay all 30 61748 Burner on indication lamp all 60 61996 reset switch all 60 61988 Gas valve nat gas 1st all 03 25136 Gas valve nat gas 2st all 03 25136 02 Gas valve prop 1st all 03 25134 Gas valve prop 2st all 03 35136 P437 Gas valve plug + wire all 03 25136 V1 Venter all 20 25745 01 Fan motor 035 01 25636 Fan assy 055 01 26040 Venturi ring 055 90 91228 055 Fan motor 083 01 25638 Fan motor 102 01 25639 Axial fan 035 02 25732 Axial fan 083 02 25719 Axial fan 102 02 25734 Main wiring assy 1st all 06 41800 Main wiring assy 2st all 06 41801 Relay 2st all 30 61748 1104UESAGBEN, page 30/31 ADDENDUM : TECHNICAL DATA Type UESA 035 055 Gas category 083 Comb. Air & Flue, type B (1) B22p Comb. Air & Flue, type C (1) C12, C32, C52, C62, C82 Connection collars 102 II2H3+ mm 100 100 130 130 Heat input Hs kW 37,8 58,6 88,1 107,7 Heat input Hi kW 34,00 52,80 79,30 97,00 Heat output kW 34,9 54,4 82,2 101,2 Thermal Efficiency % 102,6 103,1 103,7 104,3 8,4 10,3 6,2 7,5 Gas consumption natural gas G20 m³/h 3,6 5,6 propane G31 kg/h 2,6 4,1 Gas pipe connection (2) 3/4” Temperature rise (3) K 26 26 27 28 Air flow (3) m³/h 3900 6190 9060 10570 Nominal motor speed RPM 900 1320 900 900 maximum mounting height (4) m 3,5 3,5 4 4 Horizontal throw (5) m 25 40 34 36 Sound Power dB(A) 67 72.5 74 73 Sound Pressure (6) dB(A) 45 50.5 52 51 Sound Pressure (7) dB(A) 52 57.5 59 58 Electrical service (protection IP20) 230/240V 1N~50Hz Total electrical rating W 628 841 990 1300 Flow of condensation products (8) l/h 2,3 3,1 6,6 7,5 Net weight kg 148 151 222 230 (1) Gas appliance classifications for approved venting methods based on CEN-report CR1749:2001 (2) There is a difference between the gas connection and the pipe size of the supply line. Always use the most suitable pipe size to minimize the pressure drop through the gas pipes - if necessary, reduce the pipe size of the supply line at the inlet of the unit. (3) Figure for isothermal conditions. (4) Height from floor to bottom surface of heater. These are recommendations only positioning of unit heaters for proper performance is application dependent Operation is affected by other air moving equipment in the space, obstructions to the airflow, draughts and/or close proximity to doors or windows, etc… Care should taken to avoid mounting the heaters above these recommendations, unless downturn nozzle options are used, as significant stratification may occur resulting in poor floor coverage and higher energy losses through the roof structure. (5) Isothermal conditions at 20°C ambient air temperature, discharge louvre zero deflection, v = 0,5 m/s. The air throw will be influenced by the height of the building, mounting height of the unit, ambient temperature & adjustment of the louvres. (6) Sound pressure level in dB(A) in free field conditions, measured at 5 meters from the unit (7) Sound pressure level in dB(A), measured at 5 metres from the unit with A=160m² and Q=2 (8) Measured at nominal input rate with G20 at 20°C ambient 1104UESAGBEN, page 31/31































