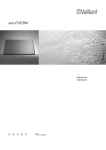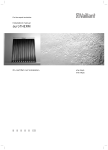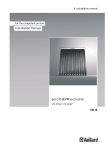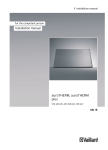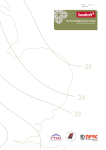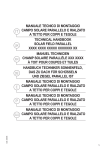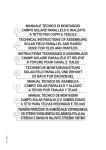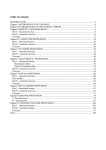Download Vaillant auroTHERM VFK 150 H/V Installation manual
Transcript
auroTHERM VFK 125 VFK 135 D VFK 140 D VFK 145 H/V VFK 150 H/V ES, GB, OnNL, roof - PT Flat roof For the expert technician Installation manual auroTHERM On-roof/flat roof installation VFK 145 H/V VFK 150 H/V Contents 1 1.1 1.2 1.3 1.4 Notes on the documentation.........................2 Other applicable documents ................................2 Document storage ..................................................2 Symbols used ...........................................................2 Applicability of the manual...................................2 2 2.1 2.2 2.3 Intended use ....................................................2 Combination with other components ................2 Operational conditions ..........................................3 CE mark .....................................................................3 3 3.1 3.2 3.3 3.4 3.5 Safety information ......................................... 3 Technical Guidance.................................................3 Related documents .................................................3 Regulations for the prevention of accidents ...4 Lightning protection...............................................4 Frost protection.......................................................4 4 4.1 4.2 4.2.1 4.2.2 4.3 4.4 4.5 4.5.1 Before installation .......................................... 5 Safety information..................................................5 Scope of delivery ....................................................6 On-roof mounting ...................................................6 Flat roof installation ...............................................7 Collector field packaging.......................................8 Interconnection diagram .......................................9 Hydraulic connection preparation ......................9 On-roof mounting ...................................................9 4.5.2 Flat roof installation ...............................................9 4.6 Required tools ........................................................ 10 5 5.1 5.2 5.3 Flat roof installation .................................... 10 Collector position and field arrangement ....... 10 Weighting and arrangement of the frames ......11 Collector installation .............................................12 6 6.1 6.2 6.2.1 6.2.2 6.2.3 6.3 On-roof mounting ...........................................16 Collector position and field arrangement ....... 16 Roof anchor installation .......................................17 Roof anchor type P (pantile) .............................. 19 Roof anchor type S (for beaver tail) ............... 20 Stair bolt mounting kit..........................................21 Collector installation ............................................22 7 Concluding work ........................................... 26 8 Disposal ......................................................... 26 9 9.1 9.2 Vaillant Customer Service and warranty . 26 Vaillant warranty.................................................. 26 Vaillant Service..................................................... 26 10 Technical data ...............................................27 GB 1 Notes on the documentation 2 Intended use 1 Notes on the documentation The instructions below are intended to help you throughout the entire documentation. 1.1 Other applicable documents All installation instructions of flat collectors and components of the installation must be observed when installing the solar system. These instructions are included with the individual components of the system and the additional components. We accept no liability for any damage caused by failure to observe these instructions. 1.2 Document storage Please pass on this installation manual and all other applicable documents and auxiliary equipment to the plant operator, whose responsibility it is to ensure the manuals and auxiliary equipment are available whenever required. 1.3 Symbols used Please observe the safety instructions in this installation manual for the installation of the collector! Danger! d Immediate risk of serious injury or death! Danger! e Risk of death from electric shock! Danger! H Danger of burning and scalding! Caution! a Potentially dangerous situations for the product and the environment! h Note Useful information and instructions. • Symbol indicating the required action 1.4 Applicability of the manual These installation manual applies exclusively to flat collectors with the following article numbers: Collector type Article number VFK 145 H 0010004457 VFK 145 V 0010004455 VFK 150 H 0010006285 VFK 150 V 0010006283 Table 1.1 Collector types and article numbers For the flat collector article number please see the identification plate on the upper collector edge. 2 Vaillant flat collectors are available in different versions: one for the horizontal position, one for the vertical position. Besides, collectors in the collector field can be arranged side by side and on top of each other. Generally, the installation steps and the instructions described in this manual are valid for both collector positions and field arrangements. Any different installation steps are clearly pointed out: w With horizontal collector position s With vertical collector position n With fields arranged side by side u With fields arranged on top of each other 2 Intended use The Vaillant auroTHERM flat collectors are built and designed according to accepted safety rules and regulations. Nevertheless, improper use may cause danger to life and limb of the user or third parties and could impair the operation of the unit and other objects. The unit is not intended for use by persons (including children) with reduced physical, sensory or mental capabilities, or lack of experience and/or knowledge, unless they have been given supervision or instruction concerning use of the unit by a person responsible for their safety. Children must be watched to ensure that they do not play with the unit. Vaillant auroTHERM flat collectors are used for heating support and for solar hot water generation. Any other use or use exceeding the above-mentioned applications shall be considered as improper use. The manufacturer/supplier shall not be responsible for any damages resulting from such improper use. The user alone bears the risk. Intended use includes observance of the operating and installation manuals and all other applicable documents, as well as adherence to the maintenance and inspection conditions. Caution! a Any improper use is forbidden! 2.1 Combination with other components Vaillant flat collectors should be combined only with Vaillant components (fixing, connections) and system components. The use of other components or system components shall be considered as improper use. We accept no liability. Installation manual auroTHERM 0020057143_02 Intended use 2 Safety information 3 2.2 Operational conditions Caution! a The roof may collapse! Mount the flat collectors only on roofs with a sufficient load-carrying capacity. If necessary, call a technician. Caution! Collector damage! Flat collectors are suitable for a maximum snow load of 5.0 kN/m2 and a maximum wind load of 1.6 kN/m2. On-roof mounting: Flat collectors can be mounted with an angle of 15° – 75°. Flat roof installation: Flat collectors can be installed on flat roof frames in the as-delivered condition with an angle of 30°, 45° or 60°. 2.3 CE mark The CE mark certifies that the appliances, according to the models available, satisfy the basic requirements of the following directives: – Directive 97/23/EWG of the European Parliament and Council for approximation of the laws of the member states regarding pressure equipment auroTHERM flat collectors are built according to the state of the art and recognised safety rules and regulations. Conformity with the applicable standards has been demonstrated. auroTHERM flat collectors have been successfully tested according to the rules and requirements for the Solar Keymark. 3 Safety information The following safety instructions, technical rules and accident prevention regulations must be observed when installing the flat collectors. Danger! d Risk of death from falls and falling objects! Observe the national regulations for working at heights. Installation manual auroTHERM 0020057143_02 Danger! H Danger of burning and scalding! In case of solar irradiation inside the units, collectors can reach 200 °C. Remove the sun protection film installed at the factory only after the solar energy system has been started up. Danger! H Danger of burning and scalding! In case of solar irradiation inside the units, collectors can reach 200 °C. Do not perform maintenance work under direct sunlight. Caution! a Collector damage! In order to install flat collectors according to the installation manual, a qualified engineer is required. The installation should be performed only by qualified engineers. 3.1 Technical Guidance The system must be installed in accordance with all relevant and applicable national regulations, and must be installed to suit site conditions. Observe all national regulations, including: — Working at Heights Regulations 2005 — Health and Safety at Work Act 1974 — Electricity at Work Regulations 1989 — IEE Wiring Regulations BS 7671 — Lightning protection requirements — Equipotential bonding of electrical installations. 3.2 Related documents The installation of the solar system must be in accordance with the relevant requirements of Health and Safety Document No. 635 (The Electricity at Work Regulations 1989), BS 7671 (IEE Wiring Regulations) and the Water Supply (Water Fitting) Regulations 1999, or The Water Bylaws 2000 (Scotland). It should also be in accordance with the relevant requirements of the Local Authority, Building Regulations, The Building Regulations (Scotland), The Building Regulations (Northern Ireland) and the relevant recommendations of the following British Standards: — BS EN 806: Specification for installations inside buildings conveying water for human consumption. — BS 6700: Services supplying water for domestic use within buildings and their curtilages. — BS 5449 Forced circulation hot water central heating systems for domestic premises. Note: only up to 45 kW. — BS 6880 Low temperature hot water heating systems of output greater than 45 kW. Part 1 Fundamental and design considerations. Part 2 Selection of equipment. Part 3 Installation, commissioning and maintenance. GB 3 3 Safety information - BS 6114: Expansion vessels using an internal diaphragm for unvented hot water supply systems - BS 4814 Specification for: Expansion vessels using an internal diaphragm, for sealed hot water heating systems. Unvented hot water systems must comply with building regulation G section 3. 3.4 3.3 Regulations for the prevention of accidents When carrying out works such as solar installation work it is necessary to do so in a safe and workman like manner, taking due care of any aspects of the works that could result in injuries to person in or about the building as well as workers, passers by and the general public at large. To that end these works must conform, but not be limited to, the current regulations in force such as the following — Health and Safety at Work act 1974 — Work at Height Regulations 2005. — Electricity at Work Regulations 1989 — All necessary Building Regulations. Work should be preceded by a risk assessment covering all aspects of health and safety risks, or training requirements that can reasonably be foreseen to be associated with the work. All scaffolding in the UK, other than prefabricated (zip-up) scaffold towers, must be designed and constructed by a vetted contractor, and have suitable kick boards, hand rails and where appropriate netting. Areas around the scaffolding should be zoned off and marked with suitable warning signs to a suitable distance to protect persons from falling objects. Workers should have available and use personal protective equipment as necessary. This would include equipment such as fall protection systems, safety gloves, goggles, dust masks as well as any specialised equipment that may be in use such as lifting and handling equipment. The completed works shall comply with all necessary BS EN Standards and Codes of practice as well as Building control or planning requirements and be confirmed where necessary by notification to building control or the appropriate competence based notification body. 3.5 4 Lightning protection Caution! a Damage from lightning! If the installation height is more than 20 m or if the collectors are projected above the roof ridge, electro-conductive components must be connected to a lightning protection device! Frost protection Caution! a Damage due to frost! Under no circumstances should water on its own be in the collector if there is a danger of frost! After pressurisation and flushing, the collectors may contain water residues. Immediately fill the solar system with solar fluid. Check the fluid concentration with a frost protection tester. Water remaining in the solar circuit may dilute the fluid. Installation manual auroTHERM 0020057143_02 Before installation 4 4 Before installation 4.1 Safety information Please note the following instructions before and during installation: Danger! d Risk of death from falls and falling objects! Observe the national regulations for working at heights. Wear the Vaillant safety belt (article number 302066). Danger! H Danger of burning and scalding! In case of solar irradiation inside the units, collectors can reach 200 °C. Remove the sun protection film installed at the factory only after the solar energy system has been started up. Caution! a Collectors may be damaged by incorrect stor- age! Always store the collectors in a dry place and protected from the elements. Caution! System error function due to air bubbles! To fill the system, use the fill trolley (article number 0020042548) to avoid air bubbles. Use the manual air vent installed on the collector field. Alternatively, install the Vaillant Solar automatic air vent (article number 302019) in the highest point of the system or the automatic de-aerator (article number 302418) in the solar circuit. Observe the relevant installation and operating manual. Installation manual auroTHERM 0020057143_02 GB 5 4 Before installation 4.2 Scope of delivery • Check the mounting kit for completeness based on the illustrations and bills of materials. 4.2.1 On-roof mounting 6 1 5 2 7 12 8 9 4 10 11 3 Fig. 4.1 On-roof mounting kit (here: vertical collector) Pos. Description Quantity Article number (kit) 1 Mounting rail 2 2 3 4 5 6 7 8 9 10 11 Supply (outlet with opening for collector sensor) Return (inlet) Lower plug Upper plug (with vent) Clamp Roof anchor type S (for beaver tail, etc.) Roof anchor type P (for pantile) Stair bolt mounting kit Hydraulic connections Clamp 1 1 1 1 4 4 4 4 2 4 12 Collector 1 0020059899 (Vertical rail mounting kit) 0020059898 (Horizontal rail mounting kit) 0020059891 (Hydraulic connection kit) 0020055184 0020055174 0020059897 0020055181 (Hydraulic extension kit) 0010004455 (auroTHERM VFK 145 V) 0010004457 (auroTHERM VFK 145 H) 0010006283 (auroTHERM VFK 150 V) 0010006285 (auroTHERM VFK 150 H) Table 4.1 On-roof mounting bill of materials 6 Installation manual auroTHERM 0020057143_02 Before installation 4 4.2.2 Flat roof installation 1 5 2 7 12 8 4 6 9 3 11 10 Fig. 4.2 Mounting kit for flat roof installation (here: vertical collector) Pos. Description Quantity Article number (kit) 1 Mounting rail 2 2 Supply (outlet with opening for collector sensor) 1 3 4 5 6 Return (inlet) Lower plug Upper plug (with vent) Clamp 1 1 1 4 7 Frame with clamping element 1 8 Gravel tray (optional) 2 3 9 Safety clamps 2 10 Hydraulic connections 2 11 Clamp 4 12 Collector 1 0020059901 (Vertical rail mounting kit) 0020059900 (Horizontal rail mounting kit) 0020059891 (Hydraulic connection kit) 0020055206 (Base vertical frame kit) 0020055207 (Base horizontal frame kit) 0020059904 (Gravel tray kit 2 pieces) 0020059905 (Gravel tray kit 3 pieces) 0020055181 (Hydraulic extension kit) 0010004455 (auroTHERM VFK 145 V) 0010004457 (auroTHERM VFK 145 H) 0010006283 (auroTHERM VFK 150 V) 0010006285 (auroTHERM VFK 150 H) Table 4.2 Flat roof installation bill of materials Installation manual auroTHERM 0020057143_02 GB 7 4 Before installation 4.3 Collector field packaging The following tables list the required components according to the type of installation. On-roof mounting Horizontal collector position Vertical collector position 2 3 4 5 6 7 8 9 10 - 1 2 3 4 5 6 7 8 9 1 2 3 4 5 6 7 8 9 10 1 2 3 4 5 6 7 8 9 10 - 1 2 3 4 5 6 7 8 9 1 2 3 4 5 6 7 8 9 10 1 Anchor set 1 type P article number 0020055174 Anchor set 2 type S article number 0020055184 Anchor set 3 stair bolt Article number 0020059897 Horizontal rail, anodized - Article No. 0020059898 Hyd. connection kit article number 0020059891 1 Hyd. connection kit article number 0020055181 Anchor set 1 type P article number 0020055174 Anchor set 2 type S article number 0020055184 Anchor set 3 stair bolt Article number 0020059897 Vertical rail, anodized - Article No. 0020059899 Hyd. connection kit article number 0020059891 Field arrangement on top of each other 1 Hyd. connection kit article number 0020059891 Hyd. connection kit article number 0020055181 Required quantity Horizontal collector position Vertical collector position Field arrangement side by side Number of collectors: Hyd. connection kit article number 0020059894 Anchor set 1 type P article number 0020055174 Anchor set 2 type S article number 0020055184 Anchor set 3 stair bolt Article number 0020059897 1 2 3 4 5 6 7 8 9 10 1 1 - - - - - - - - - 1 - - - - - - - - 1 - - - - - - - - - - - - - - - - - - 1 - - - - - - - - 1 Anchor extension kit 1 type P article number 0020059896 Anchor extension kit 2 type S article number 0020059895 Horizontal rail, anodized - Article No. 0020059898 1 2 - - - - - - - - Hyd. connection kit article number 0020059891 1 1 - - - - - - - - Hyd. connection kit article number 0020059894 - 1 - - - - - - - - 1 - - - - - - - - - - - - - - - - - - 1 - - - - - - - - 1 2 - - - - - - - - 6 7 8 9 10 7 8 9 10 11 Anchor set 1 type P article number 0020055174 Anchor set 2 type S article number 0020055184 1 Anchor set 3 stair bolt Article number 0020059897 Anchor extension kit 1 type P article number 0020059896 Anchor extension kit 2 type S article number 0020059895 Vertical rail, anodized - Article No. 0020060379 Table 4.3 On-roof mounting components Flat roof installation Gravel tray article number 0020059904 1 2 3 4 5 2 3 4 5 6 Hyd. connection kit article number 0020059891 Hyd. connection kit article number 00 20055181 Horizontal frame article number 0020055207 Horizontal rail, aluminium article number 0020059900 Gravel tray article number 0020059905 Hyd. connection kit article number 0020059891 Hyd. connection kit article number 0020055181 Vertical frame article number 0020055206 Vertical rail, aluminium article number 0020059901 1 Required quantity Vertical Horizontal collector position collector position Field arrangement side by side Number of collectors: - 1 2 3 4 5 6 7 8 9 2 3 4 5 6 7 8 9 10 11 1 2 3 4 5 6 7 8 9 10 2 3 4 5 6 7 8 9 10 11 - 1 2 3 4 5 6 7 8 9 2 3 4 5 6 7 8 9 10 11 1 2 3 4 5 6 7 8 9 10 1 Table 4.4 Flat roof installation components 8 Installation manual auroTHERM 0020057143_02 Before installation 4 4.4 Interconnection diagram h Note Observe the planning information when dimen- 4.5 Hydraulic connection preparation 4.5.1 On-roof mounting sioning the field volume flow. n Field arrangement side by side h Note If you connect 1 to 5 collectors one after another, the hydraulic connections can be laid one below the other on one side. 1 ... 4 5 Fig. 4.7 Passing the pipe through the sarking membrane Fig. 4.3 Field arrangement side by side for 1 - 5 collectors h Note If you connect 6 or more collectors one after another, the hydraulic connections must be arranged diagonally, to force a complete flow. If there is a sarking membrane, proceed as follows: • Cut the sarking membrane vee-shaped. • Fold the upper, larger tab on the roof batten above, and the lower, smaller tab on the roof batten below. • Fix the sarking membrane tight to the roof batten. This ensure that the dampness flows away to the side. • With the roofs activated, cut out a hole with the compass saw. • Work the roofing felt as described for the sarking membrane. max. 12 4.5.2 Flat roof installation 1 2 ... 11 12 Caution! a The roof skin can break and cause lack of tightness! When installing the roof sealing surfaces, make sure the roof skin is adequately protected. Fig. 4.4 Field arrangement side by side for 6 - 12 collectors u Field arrangement on top of each other • Place large protection mats under the system. • If the frame is screwed directly, check the sealing of the building shell. max. 2 Fig. 4.5 Field arrangement on top of each other Installation manual auroTHERM 0020057143_02 GB 9 4 Before installation 5 Flat roof installation 4.6 Required tools • For the installation of flat collectors, prepare the following tools. 5 Flat roof installation With flat roof installation, flat collectors are fastened to frames. The flat roof frames allow for a flexible installation with an angle of 30°, 45° or 60°. Besides, the height of the mounting rails is variable, in order to compensate for small floor irregularities. 5.1 Collector position and field arrangement Vaillant flat collectors are available in different versions: one for horizontal position, one for vertical position. Generally, the installation steps and the instructions described in this manual are valid for both collector positions. Any different installation steps are clearly pointed out: Fig. 4.8 Assembly tools: water level, cordless screwdriver, Torx bit (TX30, supplied), socket/combination wrench (SW 13), hammer, measuring tape / folding rule 10 w With horizontal collector position s With vertical collector position Installation manual auroTHERM 0020057143_02 Flat roof installation 5 5.2 Weighting and arrangement of the frames First of all, define the necessary load of the frames based on Tab. 5.1. Caution! a Starting from an installation height of 25 m above ground, a specific static calculation must be made! Load [kg/collector] Height above ground Angle of attack 0-10 m 10-18 m 18-25 m 30° 159 178 197 45° 225 252 279 60° 276 309 342 Table 5.1 Flat roof installation load Caution! a The roof may collapse! Before installation, check the maximum roof load! If necessary, call a technician. Caution! a For determining the installation location, keep a distance of 1 m from the roof edge! A different distance causes high wind loads. For the required space and the distances among frames please see Tab. 5.2. F EA - - - 1263 D* 1150 C 2357 7200 2080 1740 6100 4400 1283 F - 2063 1950 - 1812 20404 60° B 4800 10 F 1387 1650 3900 5963 8026 10089 12152 14215 16278 18341 45° B 1173 Horizontal C 1 2 3 4 5 6 7 8 9 F 4100 D A 1136 2300 3563 4826 6089 7352 8615 9878 11141 12404 30° B 3100 E 1** 2 3 4 5 6 7 8 9 10 A* 883 Vertical B Number of collectors C * Dimension A can vary by +/- 50 mm in connection with dimension E. ** Possible only with 4 offset gravel trays. 1) Angle of attack (30°, 45° or 60°) Table 5.2 Distances among frames Installation manual auroTHERM 0020057143_02 GB 11 5 Flat roof installation 5.3 Collector installation • Open the frames. Caution! a Observe Table 5.1 for determining the required load! 3 2 With screwed connection on the roof • Fix the lower telescopic section with bolt and safety clip. 1 Fig. 5.2 Preparing the frame If gravel trays are used: • Slide the gravel tray (1) on the floor section. 1 Collector position 2 2 Number of gravel trays per frame w s 2 3 Table 5.3 Number of gravel trays • Apply the safety clamps (2) from the top in the floor sections (2 x frame) to fix the gravel tray. • Fix the lower telescopic section with bolt and safety clip. Fig. 5.3 Mounting the gravel trays • Insert the telescopic sections into each other, until the holes of the desired angular position are placed one above the other. 60° 45° 2 30° 1 h Note You can choose 30°, 45° or 60° (standard: 45°). • Insert the retaining pin into the corresponding hole (1). • Fix the retaining pin with the safety clip (2). Fig. 5.4 Frame assembly 12 Installation manual auroTHERM 0020057143_02 Flat roof installation 5 If gravel trays are used: • Place large protection mats under the system. • Assembly frames based on the number of collectors to be installed. Caution! a Before mounting the collectors, fill the gravel trays on the first frame with gravel or other suitable weighting material, to give the system stability. Fig. 5.5 Frames with gravel trays h Note For load weights and distances, please see Tab. 5.1 and 5.2. With screwed connection on the roof: • Assembly frames based on the number of collectors to be installed. h Note For load weights and distances, please see Tab. 5.1 and 5.2. • Fix the frames on the roof. Caution! a The roof skin can break and cause Fig. 5.6 Direct screwed connection lack of tightness! When installing the roof sealing surfaces, make sure the roof skin is adequately protected. • Fix the horizontal mounting rails to the frame clamping elements. • Compensate any difference in height by moving the clamping elements. • Pull the lower part of the clamping element upward, now it can be moved and it engages again when released. Fig. 5.7 Fixing and blocking the mounting rail Installation manual auroTHERM 0020057143_02 GB 13 5 Flat roof installation A B 20 • If multiple collectors are mounted, the mounting rails meet in the centre of the clamping elements (A). • On the first and last frame, the mounting rails can be projected by 20 mm (B). Fig. 5.8 Positioning the mounting rails • Insert the connecting elements into the mounting rails by the side. • Position another frame (see Fig. 5.2 to 5.4). • Join the mounting rails and fix them to the frame clamping elements. • Compensate any difference in height by moving the clamping elements. Fig. 5.9 Joining the mounting rails • Place the collector with the lower edge in the section of the mounting rail. • Make sure that the upper part (1) of the clamping element is above the collector edge. 1 Fig. 5.10 Hooking the collector • Slide the upper mounting rail until it flushes with the collector. • Make sure that the upper part of the clamping element is above the collector edge. • Tighten the lower clamping elements with the socket/combination wrench (SW 13). Fig. 5.11 Positioning the upper mounting rail 14 Installation manual auroTHERM 0020057143_02 Flat roof installation 5 • Remove the plugs from the openings. • Insert the pipe couplings into the opening up to the stop (1). • Slide the clamp in the rail of the opening (2). 2 A a 1 Caution! a Danger of damage to the collector as B a result of incorrect assembly! Make sure that the clamp (A) slides into the slot on the pipe coupler (B). 1 2 Fig. 5.12 Attaching the pipe coupling • Place the next collector on the lower mounting rail. • Slide the collector on the first collector (1) and fix the hydraulic connectors with the clamps (2). • Tighten both clamping elements of the first collector. A 2 1 a B Caution! a Danger of damage to the collector as 1 2 a result of incorrect assembly! Make sure that the clamp (A) slides into the slot on the pipe coupler (B). Fig. 5.13 Mounting other collectors 4 1 3 2 Fig. 5.14 Mounting the hydraulic connections (1 - 5 collectors) Installation manual auroTHERM 0020057143_02 • Connect the supply (outlet with opening for collector sensor) (1) on top. • Insert the collector sensor into the opening. • Connect the return (inlet) (2) at the bottom. • Mount the plug without vent (3) in the lower part of the collector. • Mount the plug with vent (4) in the highest position. • Fix connections and plugs with the clamps. • Connect the collector supply and return to the system with the connection pipes. • If necessary check the connections for leaks. GB 15 5 Flat roof installation 6 On-roof mounting h Note If you connect 6 or more collectors 4 one after another, the hydraulic connections must be arranged diagonally, to force a complete flow. 1 3 2 Fig. 5.15 Mounting the hydraulic connections (6 or more collectors) 6 On-roof mounting With on-roof mounting, flat collectors are fastened to horizontal mounting rails quickly and reliably with attachment clips. To ensure a good adaptation to the different roofings, three different roof anchors are available: — Type P for standard tiles and bricks (e.g. pantile), — Type S for flat shingles and tiles (e.g. beaver tail, slate) and extremely high protruding tiles (e.g. Mediterranean clay tiles) — Stair bolt mounting kit for universal fixing (e.g. corrugated slabs, sheet with trapezoidal corrugations, shingles). 16 • Insert the return (inlet) (2) into the lower side opening on one side and, diagonally across it, the supply (outlet with opening for collector sensor) (4) into the upper side opening. • Insert the collector sensor into the opening. • Mount the plug without vent (3) in the lower part of the collector. • Mount the plug with vent (1) in the highest position. • Fix connections and plugs with the clamps. • Connect the collector supply and return to the system with the connection pipes. • If necessary check the connections for leaks. 6.1 Collector position and field arrangement Vaillant flat collectors are available in different versions: one for horizontal position, one for vertical position. Besides, they can be arranged in the collector field side by side and on top of each other. Generally, the installation steps and the instructions described in this manual are valid for both collector positions and field arrangements. Any different installation steps are clearly pointed out: w With horizontal collector position s With vertical collector position n With fields arranged side by side u With fields arranged on top of each other Installation manual auroTHERM 0020057143_02 On-roof mounting 6 6.2 Roof anchor installation • First of all, define the required number of roof anchors based on Table 6.1. Snow load zone 1 2 3 1 40° 10° 40° 10° 40° 10° 40° 700 4 4 4 4 4 4 4 4 4 4 900 4 4 4 4 4 4 6 4 6 4 1200 4 4 4 4 6 4 8 6 8 6 700 8 8 8 8 8 8 8 8 8 8 900 8 8 8 8 8 8 12 8 12 8 1200 8 8 8 8 12 8 16 12 16 12 700 12 12 12 12 12 12 12 12 12 12 900 12 12 12 12 12 12 18 12 18 12 12 12 12 12 18 12 24 18 24 18 16 16 16 16 16 16 16 16 16 16 16 16 16 16 16 16 24 16 24 16 16 16 16 16 24 16 32 24 32 24 900 700 7 2 10° 1200 6 3 Roof angle from: 40° 700 5 4 10° 1200 4 5 Elevation [m] up to Number of anchors Number of collectors 20 20 20 20 20 20 20 20 20 20 900 20 20 20 20 20 20 30 20 30 20 1200 20 20 20 20 30 20 40 30 40 30 700 24 24 24 24 24 24 24 24 24 24 900 24 24 24 24 24 24 36 24 36 24 1200 24 24 24 24 36 24 48 36 48 36 700 28 28 28 28 28 28 28 28 28 28 900 28 28 28 28 28 28 42 28 42 28 1200 28 28 28 28 42 28 56 42 56 42 Field of application according to EN 1991 T 1-3 Anchor Fmax: type S / type P 1.875 kN Wind load: based on the design loads according to EN 1991 T 1-3, the following minimum distances among collectors must be respected: 1. The smallest value of 1/10 of the building length (eaves length) or 1/5 of the building heigth with respect to eaves and ridge. 2. The smallest value of 1/10 of the building width (gable width) or 1/5 of the building height with respect to side edges. If extension kits are used, make sure that the roof hooks are positioned in the middle at equal distances. With an elevation above 900 HH [m] and roof angles below 40°, starting from snow load zone 2 a specific static calculation must be made. Table 6.1 Number of required roof anchors Installation manual auroTHERM 0020057143_02 GB 17 6 On-roof mounting n With fields arranged side by side • Mount the anchors for the mounting rails at the following distances: w A* s 1245 / 1220 B C A 2045 / 2020 200 - 300 1460 - 1660 660 - 860 * Pre-assembly dimension / Finished dimension During final fixing of the collectors, the pre-assembly dimension is reduced by approx. 20 - 25 mm. Table 6.2 Distances with fields arranged side by side h Note During final fixing the pre-assembly C B B B dimension is reduced by approx. 20 - 25 mm. Take care that there is adequate clearance on the anchors, therefore. B Fig. 6.1 Distances with field arrangement side by side fields arranged on top of each u With other • Mount the anchors for the mounting rails at the following distances: Distance in mm B A* 1245 / 1220 B* 2500 / 2480 C 200 - 300 D 1460 - 1660 * Pre-assembly dimension / Finished dimension During final fixing of the collectors, the pre-assembly dimension is reduced by approx. 20 - 25 mm. A C h Note During final fixing the pre-assembly D Fig. 6.2 Distances with field arrangement on top of each other 18 Table 6.3 Distances with field arrangement on top of each other dimension is reduced by approx. 20 - 25 mm. Take care that there is adequate clearance on the anchors, therefore. Installation manual auroTHERM 0020057143_02 On-roof mounting 6 6.2.1 Roof anchor type P (pantile) A 2 B 5 mm 1 Fig. 6.3 Roof anchor type P The roof anchor type P can be fixed to the rafters (Pos. A) or to the roof batten (Pos. B). Fixing to rafters 5 A 3 6 2 1 4 B Fig. 6.4 Fixing to rafters 1. Uncover the rafters where needed. For distances please see Tab. 6.2 and 6.3. 2. Position the roof anchor. 3. Loosen the upper bolt with the socket/combination wrench (SW 13) until the height of the roof anchor can be adjusted. 4. Position the roof anchor at the same height of the pantiles, so that the upper part of the anchor is on the roofing, and tighten the bolt with the socket/combination wrench (SW 13). Installation manual auroTHERM 0020057143_02 5. Screw the roof anchor to the rafters with the 3 supplied bolts. 6. Slide the pantiles back to the original position. If necessary, adapt the water gutter on the lower (A) or upper side (B) of the pantile with a hammer, until the pantiles are tight. GB 19 6 On-roof mounting Fixing to the roof batten Caution! a Before installation on the roof batten, check the load capacity of the roof batten! If necessary, replace it. Also ensure battens are screwed to rafters each side of Brackets 2 4 3 5 1 6 Fig. 6.5 Fixing to the roof batten 1. Slide upward one or two pantiles above the roof batten. For distances please see Tab. 6.2 and 6.3. 2. Loosen the upper bolt with the socket/combination wrench (SW 13) until the height of the roof anchor can be adjusted. 3. Hook the roof anchor to the roof batten. 4. Position the roof anchor at the same height of the pantiles. The upper part is on the roofing, the lower part is pressed tight against the roof batten from the bottom. 6.2.2 Take care anchor is tightly fixed and pre-tensioned on the roof batten (toothing engaged). 5. Tighten the bolt with the socket/combination wrench (SW 13). 6. Slide the pantiles back to the original position. If necessary, adapt the water gutter on the lower side of the pantile with a hammer, until the pantiles are tight. Roof anchor type S (for beaver tail) Caution! a Before installation on the roof batten, check the load capacity of the roof batten! If necessary, replace it. Also ensure the battens are screwed to rafters each side of brackets 1 3 2 4 Fig. 6.6 Fixing the roof anchor type S 1. Uncover the rafters or the roof batten where needed. For distances please see Tab. 6.2 and 6.3. 2. Position the roof anchor. 20 3. Screw the roof anchor to the rafters/roof batten with the 3 supplied bolts. 4. Slide the pantiles back to the original position. Installation manual auroTHERM 0020057143_02 On-roof mounting 6 6.2.3 Stair bolt mounting kit Caution! a Before installation check the load-bearing capacity of the wooden substructure! If necessary, strengthen it. 1 3 6 2 4 5 Fig. 6.7 Fixing with stair bolt 1. Bore a hole in the pantiles in the corresponding position. For distances please see Tab. 6.2 and 6.3. 2. Tighten the stair bolt to the rafters through the pantile. 3. Screw the lower nut against the pantiles, and tighten it until the seal sufficiently seals the opening. Installation manual auroTHERM 0020057143_02 4. Position the central nut so that after inserting the anchor upper part the front contact area is on the roofing. 5. Screw the second nut and tighten it (SW 17). 6. Detach the threaded bolt directly above the nut. Deburr the interface. GB 21 6 On-roof mounting 6.3 Collector installation • Fix the horizontal mounting rails with the frame clamping elements on the roof anchors. h Note For the vertical spacing between the roof anchors please see Tab. 6.2 and 6.3. h Note For a better visual appearance, position the lower rail as low as possible on the roof anchor. Fig. 6.8 Fixing the mounting rails • Make sure that the mounting rails are fixed in horizontal position. • Compensate any difference in height by moving the clamping elements. • Pull the clamping element upward, now it can be moved and it engages again when released. 1 2 Fig. 6.9 Balancing the mounting rails 1 • Place the collector with the lower edge on the mounting rail and hook it to the clamping elements. • Make sure that the upper part (1) of the clamping element is above the collector edge. • Tighten the clamping elements of the lower mounting rail with the socket/combination wrench (SW 13). Caution! a After tightening the clamping ele- Fig. 6.10 Hooking the collector 22 ments, make sure the tension is correct by shaking the upper part of the clamping element. If it can be moved, retighten the nut. Installation manual auroTHERM 0020057143_02 On-roof mounting 6 With fields arranged on top of each u other 2 3 1 • Slide the central mounting rail until it flushes with the lower collector (1). • Make sure that the hook of the clamping element is above the collector edge. • Fix the mounting rail (2) for the upper collector to the clamping element. • Place the upper collector (3) in the central mounting rail. • Screw the clamping elements of the central rail. Fig. 6.11 Central mounting rail (field arrangement on top of each other) • Slide the upper mounting rail until it flushes with the lower collector. • Make sure that the upper part of the clamping element is above the collector edge. • Tighten the clamping elements above the collector. Caution! a After tightening the clamping ele- Fig. 6.12 Positioning the upper mounting rail ments, make sure the tension is correct by shaking the upper part of the clamping element. If it can be moved, retighten the nut. n With fields arranged side by side • Insert the connecting elements into the mounting rails by the side, until they lock into place. • Join the mounting rails and fix them with the clamping elements on the roof anchors (see Fig. 6.8). • Compensate any difference in height by moving the clamping elements. Fig. 6.13 Joining the mounting rails (field arrangement side by side) Installation manual auroTHERM 0020057143_02 GB 23 6 On-roof mounting n With fields arranged side by side A • Insert the hydraulic connectors up to the end stop into the corresponding openings on the side of the collectors. • Fix the connectors with the clamps, slide the clamps for the upper connection in the rail from the top, and then clamps for the lower connection from the bottom. a 2 B 1 Caution! a Danger of damage to the collector as a result of incorrect assembly! Make sure that the clamp (A) slides into the slot on the pipe coupler (B). Fig. 6.14 Mounting the connectors (field arrangement side by side) n With fields arranged side by side • Place the next collector (1) on the lower mounting rail. • Slide the collector on the first collector (2), paying attention to the hydraulic connectors. • Fix the hydraulic connectors inserted into the opening up to the limit stop with the clamps (3). • Tighten all remaining clamping elements of the roof anchors. 1 A 3 a 2 B Caution! a Danger of damage to the collector as Fig. 6.15 Mounting other collectors (field arrangement side by side) a result of incorrect assembly! Make sure that the clamp (A) slides into the slot on the pipe coupler (B). 4 3 1 2 Fig. 6.16 Mounting the hydraulic connections (1 - 5 collectors) 24 n With fields arranged side by side • Connect the supply (outlet with opening for collector sensor) (1) on top. • Insert the collector sensor into the opening. • Connect the return (inlet) (2) at the bottom. • Mount the plug without vent (3) in the lower part of the collector. • Mount the plug with vent (4) in the highest position. • Fix connections and plugs with the clamps. • Connect the collector supply and return to the system with the connection pipes. • If necessary check the connections for leaks. Installation manual auroTHERM 0020057143_02 On-roof mounting 6 4 1 n With fields arranged side by side h Note If you connect 6 or more collectors 3 2 Fig. 6.17 Mounting the hydraulic connections (6 or more collectors) one after another, the hydraulic connections must be arranged diagonally, to force a complete flow. • Insert the return (inlet) (2) into the lower side opening on one side and, diagonally across it, the supply (outlet with opening for collector sensor) (4) into the upper side opening. • Insert the collector sensor into the opening. • Fix connections and plugs with the clamps. • Mount the plug without vent (3) in the lower part of the collector. • Mount the plug with vent (1) in the highest position. • Connect the collector supply and return to the system with the connection pipes. • If necessary check the connections for leaks. With fields arranged on top of each u other • Join the collectors with the pipe coupling. • Fix the pipe coupling with the clamps. Caution! a Danger of damage to the collector as 1 a a result of incorrect assembly! Make sure that the clamps (1) slide into the slot on the pipe coupler (B). 2 Fig. 6.18 Collector connection (fields arrangedn top of each other) Installation manual auroTHERM 0020057143_02 GB 25 7 Concluding work 8 Disposal 9 Vaillant Customer Service and warranty 7 Concluding work Based on the following table, make sure all work steps have been performed. Step 1 For flat roof installation: frames fixed with retaining pin and safety clip 2 For flat roof installation: gravel trays filled/frames anchored 3 All connections fixed with clamps 4 Hydraulic connections laid correctly 5 Collector sensor VR 11 connected 6 All clamping elements tightened 7 Collectors connected to lightning protection device (optional with lightning protection device) 8 Pressure test (ideally with air pressure) carried out, all connections tight Table 7.1 Final operations h Note After commissioning and in seasons when there are wide outside temperature fluctuations, condensate can form in the collector. This is normal. h Note Reflections caused by irregularities of the glass are typical of the material. 8 Disposal All Vaillant GmbH solar collectors comply with the requirements of the German environmental label "Blue Angel". In this context, we, as manufacturers, commit ourselves to withdrawing and recycling the components when, after years of reliable operation, they must be disposed of. 9 Vaillant Customer Service and warranty 9.1 Vaillant warranty Vaillant provide a full parts and labour warranty for this appliance. The appliance must be installed by a suitably competent person in accordance with the Gas Safety (Installation and Use) Regulations 1998, and the manufacturer’s instructions. In the UK "CORGI" registered installers undertake the work in compliance with safe and satisfactory standards. All unvented domestic hot water cylinders must be installed by a competent person to the prevailing building regulations at the time of installation (G3). Terms and conditions apply to the warranty, details of which can be found on the warranty registration card included with this appliance. Failure to install and commission this appliance in compliance with the manufacturer’s instructions may invalidate the warranty (this does not affect the customer’s statutory rights). 9.2 Vaillant Service To ensure regular servicing, it is strongly recommended that arrangements are made for a Maintenance Agreement. Please contact Vaillant Service Solutions (0870 6060 777) for further details. 26 Installation manual auroTHERM 0020057143_02 Technical data 10 10 Technical data Units VFK 145 H/V Absorber type Dimensions (L x W x H) Weight VFK 150 H/V Serpentine horiz./vert. 2033 x 1233 x 80 (V) mm 1233 x 2033 x 80 (H) kg 38 l 2.16 (H) 1.85 (V) Max. pressure bar 10 Stagnation temperature °C Volume 171 172 2 2.51 Aperture surface area 2 m 2.35 Absorber surface area m2 2.33 Absorber mm Aluminium (vacuum coated) 0.5 x 1178 x 1978 Gross area m High selective (blue) Coating Glass covering α = 95 % ε=5% mm Glass type Transmission Back wall insulation % 3.2 (thickness) x 1233 x 2033 Solar safety glass (prismatic structure) Solar safety glass (anti-reflex coating) τ = 91 τ = 96 mm W/m2K kg/m3 40 λ = 0.035 ρ = 55 Edge insulation none 80.1 (H) 79.1 (V) 84.2 (H) 83.3 (V) Efficiency ηo % Heat capacity Ws/m2K Heat loss factor (k1) W/m2K 3.32 (H) 2.41 (V) 3.82 (H) 2.33 (V) Heat loss factor (k2) W/m2K2 0.023 (H) 0.049 (V) 0.018 (H) 0.049 (V) 9700 (H) 8200 (V) Table 10.1 Technical data Installation manual auroTHERM 0020057143_02 GB 27 10 Technical data 1233 1100 66,5 80 2033 1178 1223 5 66,5 VFK 145 H, VFK 150 H 1978 Fig. 10.1 Scale drawing VFK 145 H, VFK 150 H 28 Installation manual auroTHERM 0020057143_02 Technical data 10 VFK 145 V, VFK 150 V 80 1223 1233 79 80 5 2033 1875 1978 79 1178 Fig. 10.2 Scale drawing VFK 145 V, VFK 150 V Installation manual auroTHERM 0020057143_02 GB 29 0020057143_02 ESGBNLPT 102008































