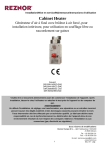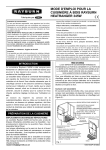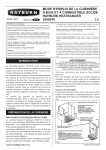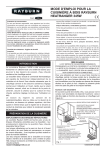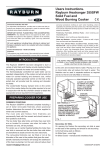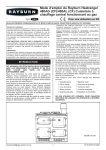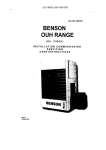Download Rayburn XT- Oil Technical data
Transcript
Installation Instructions XT - Oil (K P/F) For use in GB and IE DESN 514112 B Remember, when replacing a part on this appliance, use only spare parts that you can be assured conform the safety and performance specification that we require. Do not use reconditioned or copy parts that have not been clearly authorised by AGA. PLEASE READ THESE INSTRUCTIONS BEFORE INSTALLING THIS APPLIANCE [email protected] 10/13 EINS 514137 Contents SECTION CONTENTS PAGE CONSUMER PROTECTION HEALTH & SAFETY 3 3 TECHNICAL DATA 4 SITE REQUIREMENTS INTRODUCTION REGULATIONS LOCATION OIL PIPE LINE OIL STORAGE SINGLE & TWO PIPE SYSTEMS FLUE SYSTEM FLUE TERMINAL LOCATIONS AIR SUPPLY ELECTRICAL SUPPLY INSTALLATION REQUIREMENTS CLEARANCES PRELIMINARY INSTALLATION SITE LOCATION INSTALLATION PCB CONNECTIONS 15 15 16 17 18 COMMISSIONING INSTRUCTIONS BURNER ACCESS ELECTRICAL CONNECTION OIL PUMP CONNECTION ELECTRICAL CHECK OVERHEAT SAFETY THERMOSTAT FLUE SAFETY DEVICE FIT PRESSURE GAUGE VENT OIL PUMP ADJUST OIL PRESSURE SET COMBUSTION AIR ANCILLARY CONTROLS CHECK INSTRUCT THE USER 19 19 19 20 20 21 21 21 21 22 23 23 WIRING DIAGRAM WIRING DIAGRAM - APPLIANCE 24 SINGLE CHANNEL PROGRAMMER SINGLE CHANNEL PROGRAMMER - OPTIONAL 25 2 5 5 5 6 6 7-8 9 - 11 12 13 14 Consumer Protection As responsible manufacturers we take care to make sure that our products are designed and constructed to meet the required safety standards when properly installed and used. IMPORTANT NOTICE: PLEASE READ THE ACCOMPANYING WARRANTY. Any alteration that is not approved by AGA could invalidate the approval of the appliance, operation of the warranty and could affect your statutory rights. Health & Safety This appliance may contain some of the materials that are indicated It is the Users/Installers responsibility to ensure that the necessary personal protective clothing is worn when handling where applicable, the pertinent parts that contain any of the listed materials that could be interpreted as being injurious to health and safety, see below for information. Firebricks, Fuel beds, Artificial Fuels When handling use disposable gloves. Fire cement When handling use disposable gloves. Glues and Sealants Exercise caution - if these are still in liquid form use face mask and disposable gloves. Glass Yarn, Mineral Wool, Insulation Pads, Ceramic Fibre May be harmful if inhaled. May be irritating to skin, eyes, nose and throat. When handling avoid contact with skin or eyes. Use disposable gloves, face-masks and eye protection. After handling wash hands and other exposed parts. When disposing of the product, reduce dust with water spray, ensure that parts are securely wrapped. Kerosene & Gas Oil fuels (mineral oils) 1. The effect of mineral oils on the skin vary according to the duration of exposure. 2. The lighter fractions also remove the protective grease normally present on the surface of the skin. This renders the skin dry, liable to crack and more prone to damage caused by cuts and abrasions. 3. ‘Oil acne’ is recognised by the presence of skin rashes. The arms are most often affected, but may occur where there is contact with oil or oily clothing. - Seek medical attention for any rash. - Avoid skin contact with mineral oil or clothing contaminated with mineral oil. 4. Inhalation of mineral oil vapours must be avoided. Never fire the burner in the open as unburnt oil vapours are likely to occur. 5. Use a suitable barrier cream which will give protection against mineral oil, lanolin based hand creams are usually very effective. 6. Never syphon mineral oils by use of the mouth. If accidentally swallowed, call a doctor, do not induce vomiting. 3 PLEASE NOTE: IT IS ADVISABLE TO CHECK THE ACTUAL SIZE/WIDTH OF YOUR APPLIANCE BEFORE FINALLY FIXING ANY KITCHEN UNITS SINCE ENAMELLED CAST IRON CAN VARY IN SIZE. DESN 514170 B TECHNICAL DATA Oil Inlet R1/4 (1/4” BSP Taper Ext) Unpacked Weight of Appliance - 350 Kg Electrical Supply 230V ~ 50Hz 3 amp Fused Firing Rate - 1.44 l/h Power Flue to right or left 54mm St/St Pipe Flue Terminal Dimensions (mm) - CO2% - COOKER Smoke 0-1 Fuel - Width - 500 mm 11.0 Height - 210 mm Depth - 180 mm Kerosene Class C2 complying with BS2869 part 2 BURNER BURNER NOZZLE (US g/h) 0.40 @ 80° H LE DANFOSS OIL PRESSURE Bar (psi) 7.6 (110) OIL BURNING RATE cc/m 24 HEAT INPUT kW 14.6 4 Site requirements INTRODUCTION The Rayburn is a floor standing pressure jet oil burner. LOCATION cooker, fired by a Appliance Hearth. The surface temperature of the floor below the appliance does not exceed 100°C. The constructional hearth described in current Building Regulations does not apply. However this appliance must be installed on a solid floor or base of incombustible material which is capable of supporting the total weight. IMPORTANT l This appliance must only be used with Kerosene Class C2 Complying with BS2869 Part 2 l A Fire Valve MUST be fitted in the oil supply line. The location chosen for the appliance must permit the installation and the provision of a satisfactory flue and an adequate air supply. The location must also provide adequate space for servicing and for air circulation around the appliance. See “Installation of the Appliance”. l The supplied in line filter MUST be fitted. REGULATIONS The space in which the appliance is to be fitted must have the following minimum dimensions. THIS APPLIANCE IS A CONTROLLED SERVICE BY DEFINITION AND REQUIRES EITHER FITMENT UNDER THE REMIT OF BUILDING CONTROL OR INSTALLATION BY AN OFTEC REGISTERED 105 TECHNICIAN (CLASSED AS A COMPETENT PERSON) WHO CAN SELF CERTIFY HIS OWN WORKS. Between wall or unit and LH side of - 10mm appliance top plate Between wall or unit and RH side of - 10mm appliance top plate SHOULD THE WALL PROJECT BEYOND THE FRONT OF THE APPLIANCE, IT MUST BE INCREASED TO 50mm (See Fig. 1). To allow door to open enough to change oven and shelf positions. Above the raised insulating cover handle - 60mm This appliance must be commissioned by a competent engineer such as an OFTEC approved. The installation of the appliance must be in accordance with the relevant requirements of the current Building Regulations BS7671 (formerly IEE Wiring Regulations). It should also be in accordance with the relevant British Standard Codes of Practice. In addition, adequate clearance must be available at the front of the appliance to enable it to be operated and serviced. Flue pipes and fittings must not be closer than 10mm to combustible materials and where passing through a combustible partition such as ceiling or roof, must be enclosed in a non-combustible sleeve providing an air space of at least 10mm. BS 5410 Installation of oil fired appliances for space heating and hot water purposes Part 1 Boilers of rate output not exceeding 45kW. The control of Pollution (Oil) Regulations. FLUE SAFETY DEVICE For safety purposes a flue safety device is fitted. This will only operate in adverse or blocked flue conditions. If the switch has operated, it should be pushed in, to reset. If this problem persists it is necessary to determine and rectify the cause. If it is found necessary to reset more than once this may indicate a flue blockage. Spaces around flue pipes passing through walls or floors should be sealed against the passage of smoke and flame. Where the cooker is to stand in a recess or against a wall which is to be tiled, in no circumstances should the tiles overlap the cooker top plate. FIG. 1 5 Site requirements OIL PIPE LINE OIL STORAGE The oil supply connection between the storage tank and the oil pipe should be run in copper or steel pipe with a minimum diameter of 10mm. Galvanised pipes and fittings should not be used. Annealed copper pipe is preferred with flare type manipulative fittings. Capillary fittings with soft solder should not be used. Steel pipes should be joined using taper threads. The minimum recommended oil tank size is 1400 litres, Mild Steel Tanks should be to BS. 799 Part 5 and plastic tanks to OFTEC standard OFS T100. SEE FIG 2 & 3 HOWEVER in the interests of economical deliveries the oil tank should be of 3000 litres (600 gallons) capacity. When positioning the tank, due consideration should be given to appropriate access for fuel delivery vehicles. All pipe work and fittings must be completely air tight. Only oil resistant compounds and PTFE tape should be used when making joints. Pipe work must be protected against damage whether fitted above or below ground. Positioning should comply with the requirements of BS 5410 Pt 1 and OFTEC Technical Book 3. The size and arrangement of pipe work will depend upon the distance and height of the oil storage tank in relation to the oil pump inlet. The tank should be complete with the following: 1. Sludge Cock (steel tanks) 2. Outlet Valve and filter 3. Contents Indicator 4. Vent Pipe To prevent entry of water or fitted with return bend. 5. Fill pipe and screw cap. (50mm black pipe) The oil line from the storage tank to the appliance must be fitted with a remote acting fire valve operating at 66ÞC (150ºF) fitted with an appropriate length of capillary to enable the valve body to be located externally at the point where the oil line enters the building. The heat sensing phial of the fire valve MUST be fitted to the clips, to the left of the burner. The use of open lids to fill tanks is not approved. Steel Tanks - should be mounted on suitable supports. If of masonary, a damp proof membrane should be positioned between the tank and its supports to prevent the steel from rusting when in direct contact with water. Steel Tanks should slope 20mm for each 1m run from the oil outlet towards the sludge cock (opposite end). The 5-10 micron oil filter supplied with the appliance must be fitted on the oil pipe line and stop valve must be fitted, as close to the cooker as possible in an accessible position. Plastic Oil Tanks - UV Stabilized, plastic tanks are a modern alternative to steel. These green tanks are protected against sunlight and do not to stand on piers. They do however need to be supported over their entire base. Ideally 50mm smooth faced garden slabs bedded onto stand or a smooth concrete base. A flexible pipe connection, approximately 740mm long, is supplied to fit between the oil supply pipe and the oil pump for ease of burner removal. The single tapped outlet makes them more suited to single pipe gravity feed or where suction lift is necessary a single pipe feed with deaereator is ideally suitable. 6 Site requirements DESN 514167 C Single Pipe oil system DESN 514169 B Two Pipe oil system MAXIMUM LENGTH (METRES) FIG. 2 7 H METRES 0 -3.0 -3.5 -4.0 10mm OD 100 100 88 40 Site requirements Deaerator Oil System FIG. 3 DESN 514168 B ONE & TWO PIPE SYSTEMS SEE FIG. 4 The cooker as delivered is ready to be used on a one pipe system. To convert to a two pipe system. (See Fig. 4) Sections:BURNER ACCESS, steps 1 to 3, BURNER REMOVAL, steps 1 to 5 PUMP FILTER REPLACEMENT steps 1 & 2 1. 2. 3. 4. Remove middle screw Remove horseshoe washer Replace screw Re-assemble in reverse order 1-Pipe Operation: screw with horseshoe washer 2-Pipe Operation: screw without horseshoe washer FIG. 4 8 DESN 511449 Site requirements FLUE SYSTEM The flue can be to the left or right of the appliance. The cooker is supplied with the flue pipe to the left, this can be adjusted to suit the installation. FLUE DIRECTION - EXIT TO THE LEFT 1. Remove lower back panel (7 screws). 2. Unscrew the two fixing brackets and remove. (See Fig. 5). 3. Slacken the jubilee clip, fixing flexible pipe to horizontal pipe (A). (See Fig. 5). 4. If the flue pipe is to be routed as per factory set, remove bend from manifold and pipe A. Smear sealant on the end of the manifold, and replace bend onto the manifold, ensuring it is fully on and sweeps under the burner chamber. 5. Smear the sealant over the surface of the 28mm branch on pipe ‘A’. Push the flexible pipe 30-40mm on to the branch and tighten the jubilee clip. 6. Smear sealant on the first end of pipe ‘A’ and fit to bend ensuring the branch pipe is slightly above centre. 7. Replace fixing brackets (4 screws). 8. Replace back panel (7 screws) and position cooker. 9 FIG. 5 DESN 512771 FIG. 6 DESN 512770 Site requirements FLUE DIRECTION - EXIT TO THE RIGHT Follow previous instructions in FLUE SYSTEM, Steps 1 to 3. 4. Reposition the flexible tube from the oven vent down the back of the oven. 5. Smear sealant on the end of the manifold and replace the bend. 6. Smear sealant on the first end of pipe ‘A’ and the surface of the 28mm branch (towards the bend). Slide the flexible pipe completely over the branch (pipe should point towards burner chamber) 7. Push the first end of pipe ‘A’ onto the bend, the branch should be above the pipe. Tighten the jubilee clip ensuring the flexible pipe covers all of the branch pipe. 8. Replace brackets (4 screws). 9. Replace back panel (7 screws). 10 FIG. 7 DESN 512669 FIG. 8 DESN 512779 Site requirements FLUE SYSTEM The flue system used on this appliance must be provided by AGA and must be installed in accordance with the instructions and standards. A maximum flue of 5 metres and 5 bends can be used (including horizontal length on the terminal). Any upwards vertical runs must be immediate to the appliance to a maximum of 3 metres. (See Fig. 9) Downwards vertical runs must be no more than 0.5 metres. (See Fig. 10) Flue can be positioned to rear or front of appliance via 1 bend. (See Fig. 11). Horizontal runs must be as level as possible. FIG. 9 DESN 514115 B FIG. 10 DESN 514116 B FIG. 11 DESN 514114 Care must be taken on mounting the terminal and routing the flue:a. Damage to damp proof course b. Height above ground c. General terminal locations (See Fig. 9) Where the flue passes through combustible material a minimum of 10mm clearance must be maintained around the flue pipe and insulation sleeve. GENERAL REQUIREMENTS The flue must be adequately supported using the brackets specified. The flue pipe must be insulated (supplied). All joints should be sealed using the sealant provided. 11 Site requirements - Flue terminal location FIG. 12 - Location of flue terminal DISTANCES STATED ARE MINIMUM ALLOWABLE REQUIREMENTS A DIRECTLY BELOW AN OPENING, AIR BRICK, OPENING WINDOW etc. 600mm K VERTICALLY FROM A TERMINAL ON THE SAME WALL 1500mm B HORIZONTALLY TO AN OPENING, AIR BRICK, OPENING WINDOW etc. 600mm L HORIZONTALLY FROM A TERMINAL ON THE SAME WALL 750mm C BELOW A GUTTER, EAVES OR BALCONY 75mm WITH PROTECTION D BELOW A GUTTER OR A BALCONY WITHOUT PROTECTION 600mm E FROM VERTICAL SANITARY PIPEWORK 300mm F FROM AN INTERNAL OR EXTERNAL CORNER 300mm G ABOVE GROUND OR BALCONY LEVEL 300mm H FROM A SURFACE OR A BOUNDARY FACING THE TERMINAL 600mm J FROM A TERMINAL FACING THE TERMINAL 1200mm 12 Site requirements AIR SUPPLY AIR SUPPLY The appliance can only be installed in a room which meets the ventilation regulations in force. But, in any event the room must have a permanent vent of minimum free air area, see below. Detailed recommendations for air supply are given in the Building Regulations, and in BS 5410: Part 1. The following notes are intended to give general guidance. MODEL MIN. AIR REQUIREMENT XT (K P/F) 61 cm2 1. Combustion and ventilation air supply to oil fired appliance has to comply with the Building Regulations and with BS 5410: Part 1. The air supply requirement for oil fired appliances is 550mm2 per kW of maximum rated output above 5kW. These requirements are illustrated in OFTEC Technical Book No.3. IMPORTANT: THE LOUVRED AIR INTAKE AT THE BOTTOM FRONT OF THIS APPLIANCE MUST BE KEPT CLEAR OF ANY OBSTRUCTIONS 2. The combustion air supply to open flued appliances should normally be provided at high level into a room where it will not cause discomfort by creating a cold draught across the floor. 3. If combustion air is supplied through an under floor duct the grilles at each end should be positioned in the vertical plane to reduce the risk of blockage. Ducts should be sized so as to reduce resistance to air flow. 4. The ventilation requirement for kitchens in Part F of the Building Regulations is for mechanical extract at the rate of 60 litres per second or 30 litres per second if the fan is incorporated in a cooker hood. Background ventilation is also required, either by producing a constant mechanical extract rate of one air change per hour or by having ventilation openings of not less than 4000mm2. 5. Extract fan should be positioned as far away from the appliance as possible and should have a sufficient dedicated air supply. To undertake a test the oil fired appliance should be set in operation and the doors and windows of the room containing it should be closed. The extract fan should then be run at its maximum setting. The oil fired appliance should be observed to operate satisfactorily both before and after the fan is switched on. 6. It is preferable for the air supply for an extract fan to be located where it can serve the fan without the air stream passing close to the oil fired appliance. 7. Oil fired appliances must not draw combustion air from a garage. 13 Site requirements ELECTRICAL SUPPLY Wiring external to the appliance must be installed in accordance with current National Wiring Regulations and any local regulations which apply. The appliance is supplied for 230 Volt ~ 50Hz and a fuse rating of 3 amps. The method of connection to the mains supply should facilitate complete electrical isolation of the appliance, by the use of a fused double pole switch having a contact separation of at least 3mm serving only the appliance. The point of connection to the mains should be readily accessible and adjacent to the appliance. The installation should be protected by a 30mA Residual Current Circuit Breaker (RCCB). The minimum requirement for the power cable is that it should be a 3 core PVC sheathed flexible cord (85°C min) at least 0.75mm2 (24 x 0.2mm) to the relevant standard. WARNING THIS APPLIANCE MUST BE EARTHED In the event of an electrical fault after installation of the appliance, preliminary electrical system checks must be carried out i.e. earth continuity, short circuit, polarity and resistance to earth. For wiring instructions see wiring diagrams. 14 Installation requirements CLEARANCES The appliance is floor mounted. The space in which the appliance is to be fitted must have the following minimum dimensions. Between wall or unit and LH side of - 10mm appliance top plate Between wall or unit and RH side of - 10mm appliance top plate SHOULD THE WALL PROJECT BEYOND THE FRONT OF THE APPLIANCE, IT MUST BE INCREASED TO 50mm (See Fig. 1). To allow door to open enough to change oven and shelf positions. Above the raised insulating cover handle - 60mm In addition adequate clearance must be available at the front of the appliance to enable it to be operated and serviced. PRELIMINARY INSTALLATION The appliance is delivered in a fully assembled condition with the exception of the following items which are supplied separately packed and require assembly:The appliance rear distance bracket. The cooker handrail. The oil filter and the flexible oil feed pipe. FIG. 13 FLUE PIPE KIT Flue pipe kit comprises of:3 x 1 metre length of flue pipe 3 elbows 3 straight couplers 6 support brackets (saddle and clamps) 1 tube ultra-grey sealant Pack of fastenings Additional length of flue pipes and fittings are available as optional extras including a 45Þ bend. Appliance rear distance bracket: if the rear wall is of combustible material, there must be an air gap of 25mm between the wall and the rear of the cooker. Fit the rear distance brackets as shown in Fig. 13. Whenever possible it is recommended that the skirting board is removed for the width of the appliance to enable the rear edge of the appliance top plate to make contact with the vertical wall and avoid a rear gap. (Combustible wall excepted). Where the cooker is to stand in a recess or against a wall which is to be tiled, IN NO CIRCUMSTANCES SHOULD THE TILES OVERLAP THE TOP PLATE. 15 DESN 514122 Installation requirements SITE LOCATION 1. Check that the hearth is level, then remove the appliance from its transit wooden pallet, and position it with its back against the wall and in its intended position for flue connection. 2. Connect and terminate the flue system in accordance with these instructions. Connect the relevant services to the appliance:1. Oil (XT KPF) 2. Electric 3. Flue Pipe 4. Fit plinth assembly (See Fig. 14). 5. Fit handrail assembly (See Fig. 15) as follows: (i) (ii) FIG. 14 DESN 514191 A FIG. 15 DESN 514117 B Fit mounting brackets to top plate loose. Fit handrail to brackets. Tigten up screw fixing brackets to top plate. NOTE: The handrail ends are tapered to match taper on top plate. The handrail should only be fitted with tapered ends going inward toward the top. (iii) Fit covers onto brackets NOTE: Tighten grub screw through hole in top door hinge. 16 Installation Requirements INSTALLATION 1. Cut out card template from packaging and affix to wall. 2. Cut ø60mm hole in the wall for the flue pipe (See Fig. 16). 3. Drill 4 wall fixing holes through template (1 in each corner). (See Fig. 16). 4. Drill a minimum of a ø10mm hole through the wall for terminal supply cable. 5. Remove card template and place flue terminal assembly onto the hole. (See Fig. 17). 6. The flue termination pipe may require to be shortened or lengthened depending on wall thickness. (See Fig. 18). 7. Using the large wall fixings permanently fix back plate to the wall, remove outer cover first. 8. Wire the fan to the supply cable to the terminal block on the back plate. (See Fig. 19). FIG. 17 DESN 513356 FIG. 18 DESN 512561 FIG. 19 DESN 513350 Using the 3-core cable provided, run cable back to flue extractor circuit control at the bottom right hand side of the appliance. 9. An additional terminal guard is not required for this appliance. FIG. 16 DESN 513345 17 Installation Requirements PCB CONNECTIONS EXTERNAL CONNECTIONS : FAN CONNECTIONS - AT TERMINAL MAINS CONNECTIONS FIG. 20 18 Commissioning Instructions NOTE: SMOKE/SMELL EMITTED DURING INITIAL USAGE. During Initial usage of operation of the cooker, smoke/smell may be emitted and is normal and not a fault with the appliance, it is therefore advisable to open doors and or windows to allow for ventilation. BURNER ACCESS SEE FIG. 21 1. Open the burner access door. 2. Remove (5) inner panel securing screws and remove panel. 3. Remove the (3) plinth securing screws and remove plinth. FIG. 21 DESN 514110 B FIG. 22 DESN 511426 ELECTRICAL CONNECTION 1. Make electrical connections to terminal strip as wiring diagram (See Fig. 20) OIL PUMP CONNECTION SEE FIG 22 1. Bring the sensing phial of the fire valve through the grommet in the left hand side panel and locate behind the casting to the left of the burner opening. 2. Connect the flexible hose to the outlet pipe from the oil filter. DO NOT pass the flexible oil hose through the side panel casing. If necessary use 10mm O/D copper tube between the hose and oil filter. 3. Before connecting the flexible oil pipe to the pump inlet, open the stop valve slowly and run off some of the oil into a receptacle to establish an air free supply to the pump. Make the connection onto the pump oil tight and leave valve open. 19 Commissioning Instructions ELECTRICAL CHECK Checks to ensure electrical safety should be carried out by a competent person. OVERHEAT SAFETY THERMOSTAT IMPORTANT NOTE: This appliance is fitted with an overheat thermostat which has a manual reset button. If the overheat stat trips, the cooker will not operate, until the button has been pushed-in (reset). The engineer needs to follow ‘Fault Finding Guide’ to establish why it has tripped. (The overheat thermostat and its sensing phial are located on the controls chassis rear). 20 Commissioning Instructions FLUE SAFETY DEVICE This thermostat is a safety cut-out device which will operate under adverse wind or a blocked flue condition. It is a manually reset device which can be reset by pressing in the centre. FIT PRESSURE GAUGE SEE FIG. 23 Remove the bleed screw from the manifold and fit an oil pressure gauge with R1/8 connection to check the pump output pressure. Switch on the Electricity Set the cooker oven timer to manual, turn the thermostat to maximum. The burner should run on pre-purge for 7 to 15 seconds, with the ignition spark energised. The oil solenoid valve should then open allowing the burner to fire. Until all the air from the oil pump is flushed out there may be some flame instability resulting in the burner locking out. This will be shown by the burner stopping and the illumination of the signal light in the reset button of the control box (see Fig. 24). In this event, wait at least one minute, then press the re-set button to restart. FIG. 23 DESN 511427 A FIG. 24 DESN 511428 VENT OIL PUMP SEE FIG. 23 Whilst the burner is running, vent air from the pump by slackening the pressure gauge connection sufficient to allow air to bleed out. When bubble free oil seeps out retighten. ADJUST OIL PRESSURE SEE FIG. 23 After 15 minutes Whilst the burner is running check the oil pressure on the pressure gauge. Wait for 30 seconds after ignition, for the burner to establish full firing rate. If the pressure gauge is not indicating the correct reading then adjust the pressure by turning the pressure regulator clockwise to increase or anti-clockwise to decrease the pressure until the pressure gauge reads 7.6 bar (110 lb/in2). Switch off the burner, remove the pressure gauge and refit the bleed screw. 21 Commissioning Instructions SET COMBUSTION AIR SEE FIG.25 & 26 The air control of the burner is factory pre-set, however small adjustments may be necessary to suit the site conditions. IMPORTANT: Ensure that the bottom louvred plinth is in place during combustion setting procedures and the outer door is closed. Turn burner on. Check flue fan is running. After 15 minutes lift up the R.H. insulating cover and remove the counter sunk screw and insert the sensing end of a portable indicator to check the CO2 (Carbon Dioxide) level. Adjust the burner air intake until a reading of 11.0 CO2 is recorded on the indicator. Check Smoke Remove the CO2 sampling tube and using the same hole for flue sampling insert the sensing end of a Baccarach Smoke Pump and check that the smoke does not exceed 0 - 1 on the scale. Replace the countersunk screw. NOTE: Ensure that the Hotplate is fitted correctly as this forms part of the cooker combustion circuit. 22 FIG. 25 DESN 511429 A FIG. 26 DESN 514111 Commissioning Instructions ANCILLARY CONTROLS CHECK INSTRUCT THE USER Before leaving the site, check that the operation of cooker timer and thermostat are capable of controlling the burner correctly. Check the operation of burner control box. 1. Advise the User that, for continued efficient and safe operation of the appliance, it is important that adequate servicing is carried out at regular 12 monthly intervals. In the event of a flame failure the control box should cut off the oil supply by closing the solenoid valve. The reset buttons will then be illuminated. 2. Hand the Operating Instructions to the User and demonstrate the correct operation of the appliance and system controls. WAIT 1 MINUTE BEFORE RESETTING THE CONTROL BOX. 3. Leave the Installation and Servicing Instructions with the User. 23 Wiring Diagram WIRING DIAGRAM - APPLIANCE FIG. 27 24 Single Channel Programmer USING A SINGLE CHANNEL OPTIONAL PROGRAMMER IN CONJUNCTION WITH THE RAYBURN 400K PX (P/F) ONLY 1. Always use the same isolating switch for both the cooker and programmer. Ideally: always use the supply connections on the appliance. 2. Before carrying out any maintenance work on either the programmer or the cooker ensure the supply is isolated. PROGRAMMER WIRING ALL WIRING TO THE IEE REGULATION BY A QUALIFIED ENGINEER USERS INSTRUCTIONS GUIDE PROGRAMMER AND TIMER COMBINATION 1. The “Time of Day” alarm and ‘Minute Minder’ functions can all be used without effecting the external programmer timings. 2. When using Auto Cook Function on the internal timer ensure the external wall programmer is in the continuous ‘ON’ mode. 3. When using the external wall programmer: ensure it is set correctly i.e. timed. The internal cooker timer should be in Manual Mode. 4. Please read in conjunction with the instructions supplied with your external programmer. 25 26 27 For further advice or information contact your local distributor/stockist With AGA Rangemaster’s policy of continuous product improvement, the Company reserves the right to change specifications and make modifications to the appliance described at any time. Manufactured by AGA Rangemaster Station Road Ketley Telford Shropshire TF1 5AQ England www.rayburn-web.co.uk www.agacookshop.co.uk 28

































