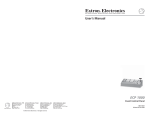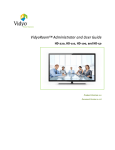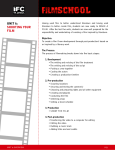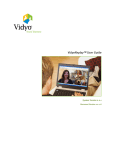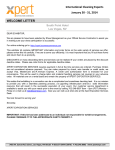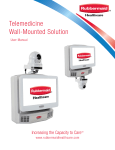Download Samsung LN37A330 Specifications
Transcript
VidyoPanorama Design Guide Howard Lichtman & David Maldow VidyoPanorama Design Guide Summer 2012 This Design Guide was created by the visual collaboration specialists at Human Productivity Lab, a consultancy specializing in telepresence, videoconferencing, and visual collaboration. VidyoPanorama Design Guide Table of Contents Introduction 1 About Vidyo Panorama x Vidyo Panorama Design Guide 3 Vidyo Panorama Design Templates Design #1 - Six Screen Collaboration Room 4 Design #2 - Nine Screen War Room 6 Design #3 - Touch Screen Information Room 8 VideoPanorama Room Design Process 10 VideoPanorama Room Design Recommendations 13 About Human Productivity Lab 24 About the Authors 25 VidyoPanorama Installation and Configuration x But first a few words from our sponsor... VidyoPanorama™ breaks the performance-price barriers of traditional telepresence with unmatched quality, accessibility and capacity at a fraction of the cost. VidyoPanorama™ eliminates the need for custom-built rooms, proprietary hardware and QoS networks, and transforms any room into a dynamic hub for video collaboration. With the flexibility to use off-the-shelf hardware and connect with a full complement of form factors, VidyoPanorama reduces up-front investment by 90% and reduces operating costs by working over low-cost Internet and generalpurpose networks you already use. No other telepresence system can match VidyoPanorama in its ability to deliver 1080p resolution with 60 frames per second performance across up to nine screens, for the most natural high quality and low-latency video conferencing anywhere. Flexible layout options optimize available space and help you cater to any conferencing workflow. And participants can video conference without being tied to a few fixed physical locations that require advance scheduling and the time and expense of travel. The Vidyo Advantage. It all begins with the Access for Everyone. Because telepresence software-based infrastructure and patented Advanced Video Layering™ technology of the Vidyo™Conferencing system. Video streams are dynamically optimized to the capabilities of each endpoint and local network conditions — with none of the transcoding required by traditional systems. This allows VidyoPanorama to connect over low-cost broadband networks with participants from any location, using mobile, desktop or room-based systems, and ensure everyone of a telepresence quality experience. should support participants thr oughout and between organizations, every Vidyo solution includes desktop and mobile software clients. You can even extend your solution to existing H.323 and SIP endpoints with the optional VidyoGateway™ appliance, or create custom solutions with Vidyo™ APIs and the Vidyo™ SDK. With unmatched performance and scalability at a dramatically lower total cost of ownership, VidyoPanorama sets new standards for the capability and value of telepresence. Introduction Vidyo Panorama is a visual-collaboration solution that can display up to nine screens of 1080p, 60fps high-definition video simultaneously, allowing all participants to remain visible at all times. This addresses the limitations of other systems that can only display a handful of participants simultaneously limited by a ceiling on the number of screen and/or who spoke last. The flexibility of Vidyo Panorama opens the door for a wide variety of uses, ranging from traditional videoconferencing meetings, to patient monitoring to, military command centers. By following proper design and integration principles, the user can create a tailored Vidyo Panorama experience. This document will take you through top level design and integration considerations, design specs as well as layouts for various use cases, and specific room-design recommendations. However this guide remains just that: a guide. The only limitations are your own creativity and ingenuity. VidyoPanorama Design Guide 1 VidyoPanorama Deployment Diagram VidyoPanorama‘s base system consists of a bundle for two screen support at up to 1080p, 60 fps per screen. The bundle includes one controller & encoder license and hardware, two Vidyo decoder licenses and hardware, content sharing adapter and VidyoRemote software with hardware. Each additional screen (from 3to 9) will require an additional decoder. 2 VidyoPanorama Design Guide The diagram below displays a basic system overview for the VidyoPanorama solution. One controller node serves to encode the camera’s video stream as well as manage the overall system. Each display is powered by an individual decoder node while peripherals (mics, speakers, etc.) are routed through a mixer to the controller node. VidyoPanorama Design Guide This guide is meant to help architects, specifiers, systems integrators and end-users understand the options available when designing a VidyoPanorama room. The guide offers the following three resources. Design Templates: Three “recipes” for Vidyo approved room configurations Room Design Process: A walkthrough for integrators and room designers General Room Design Recommendations: Ideas to keep in place throughout the design process. We recommend that designers first look through the Design Template section to get an idea of the possibilities, then follow the process in the following sections carefully, using the general recommendations and templates as additional resources when appropriate. VidyoPanorama Design Guide 3 Design #1 Six-Screen Collaboration Room In this reference design we used cost-effective furnishings from IKEA to create a threescreen telepresence group system that seats six participants. This room is designed for an across-the-table western European business meetings with up to six screens of participants visible simultaneously. Note: This installation does not precisely match the furnishings and layout on the previous page Diagram Title Here 4 VidyoPanorama Design Guide Diagram Title Here Budgetary Estimate •VidyoPanorama Six Screen 720p60 Base Kit • Six Samsung 55 Inch LED/LCD Main People Monitors - Samsung UN55D 8000 x (6) at $1800 MSRP • Wire Runs and Cables •ClearOne Interact AT Bundle C, including a dialer, mic pod and mixer with built-in echo cancellation, which drives third-party wall mounted speakers •Tilting Wall Mount for Data Display x (6) at $50 each •IKEA Bjursta x (3) at $250 each •Camera Shelf Bracket IKEA Ekby Jarpen x (3) at $15 each •Camera Shelf IKEA Ekby Bjarmun x (3) at $10 each •IKEA Vika Amon Table Top x (3) at $40 each •IKEA Vika Curry Legs x (12) at $3.50 each •IKEA Verner Chair x (6) at $60 each •Pro-AV Integration and Setup Estimated Total $43,495 $10,800 $200 $3,000 $300 $750 $45 $30 $120 $42 $360 $3,750 (estimate) $62,792 VidyoPanorama Design Guide 5 Design #2 Nine-Screen Video War Room In this reference design we incorporated nine monitors to create a collaboration environment where all the members of a sales, research and development, project management, or executive team can remain visible during a collaborative meeting. Diagram Title Here 6 VidyoPanorama Design Guide Diagram Title Here Budgetary Estimate •VidyoPanorama Nine-Screen 1080p60 Base Kit •9 Samsung PN43D450A2 45 inch displays MSRP $600 •ClearOne Interact AT Bundle C, including a dialer, mic pod and mixer with built-in echo cancellation, which drives thirdparty wall mounted speakers •3 AKG CHM99 Microphones MSRP $150 •6 IKEA Verner Chairs MSRP $60 •1 XRackPro2 XRNRE244TX Rack MSRP $2500 •1 Sony EVIHD7V Camera MSRP $3500 Options •1 Caster Set MSRP MSRP $50 •1 Wolfvision VZ-C12 3 Ceiling Mounted Visualizer •2 IKEA Bjursta Credenzas MSRP $250 Estimated Total $60,495 $5,400 $3,000 $450 $360 $2,500 $3,500 $50 $14,500 $500 $90,905 VidyoPanorama Design Guide 7 Design #3 Vertical Information Room In this reference design we use multiple displays to create a video wall with two 43”(109 cm) landscape displays and an eye-level camera for across the table visual collaboration. Two 37” (94 cm) portrait-oriented displays can show additional video sites or can display content including two legal size documents side-byside for comparison. Diagram Title Here 8 VidyoPanorama Design Guide Diagram Title Here Budgetary Estimate •VidyoPanorama Six Screen 720p60 Base Kit •2 Samsung LN37A330 37 inch 720p LCD@ MSRP $995 •2 Samsung PN43D450A2 43 inch plasma displays MSRP $600 •ClearOne Interact AT Bundle C, including a dialer, mic pod and mixer with built-in echo cancellation, which drives 3rd party wall mounted speakers •3 AKG CHM99 Microphones MSRP $150 •6 IKEA Verner Chairs MSRP $60 •1 XRackPro2 XRNRE244TX Rack MSRP $2500 •1 Sony EVIHD7V Camera MSRP $3500 •5 Display Wall Mounts MSRP $50 $43,495 Estimated Total $56,745 $1,990 $1,200 $3,000 $450 $360 $2,500 $3,500 $250 VidyoPanorama Design Guide 9 VidyoPanorama Room DesignProcess 10 VidyoPanorama Design Guide The great flexibility of the VidyoPanorama solution allows for thousands of possible room configuration options. Each element affects— and is affected by—other elements in the room, from the room shape to the location of participants to where the monitors have been placed. Listing templates and specifications for each possible room configuration would require a document far larger than this one, but the following guide will help ensure you consider how the interplay of elements can maximize user experience. Customers and integrators planning a VidyoPanorama deployment should follow the six steps in this process and, refer to the sections that follow for more detailed specifications. Step 1: Determine Participant Group Size IMPORTANT NOTE: Talk to your users 2. What size are the existing project teams? BEFORE you design the room. You aren’t simply installing a VC solution for your users to choose (or not choose) for their meetings; you’re building a tool to actualize their ideal collaboration sessions. The soul of your design isn’t the VidyoPanorama, it’s the users’ requirements. Users will not readily change their desired meeting dynamics to accommodate the limitations of your design. Remember, your ROI is tied to usage. The room could and should be such a valuable productivity tool that your users will have to create a waiting list to host meetings in it. 3. What size are current meetings, phone conferences, etc? How do the users themselves wish to use this room? Remember, talk to your users FIRST! Unlike legacy immersive systems, which typically require perfectly symmetric furniture for a site-to-site, six-user-to-six-user deployment only, VidyoPanorama can be tailored to accommodate large number of remote participants on the screens to enable a hub-and-spoke communication style. When determining the expected group size for the Panorama room, consider three key questions: 1. How many people can the room comfortably accommodate, using the templates in this document as a guide? The resulting room will often be flexible. For example, the camera in a six person room can be zoomed in to accommodate a meeting with only two local participants. The goal is to design for the most expected use case while keeping it open for other uses as much as possible. VidyoPanorama Room DesignProcess Step 2: Choose Participant / Table Location In all designs, the on-camera participants should be between 7(213 cm) and 12(366 cm) feet from the camera (measured from the back of the table), if possible. This range will allow the camera to focus well enough to capture acceptable-sized images of all participants. Within that 7 (213 cm) to 12 feet (366 cm) range you have some flexibility based on factors like room size and shape, table size and shape (if you are limited in table choices), and how many people you want to get on screen comfortably. For example, six participants, each being allocated 26.5 inches(67 cm) of space, would need to be 10 feet(305 cm) from a 70° horizontal view angle camera. In this case, a 13’ (396 cm) wide room would be sufficient, as shown below. (continued) You may need to adjust based on the limitations of your environment. If you have wider chairs, for instanc, you may have to pull back further from the camera. When designing participant placement, keep in mind that the wall users face must be able to host the Panorama installation. See the section below regarding the equipment rack, which must be able to connect to the VidyoPanorama displays using approximately 15’(457 cm) cables. Once you’ve determined participant location, you can select the table based on the recommendations in the section below. Diagram Title Here VidyoPanorama Design Guide 11 VidyoPanorama Room DesignProcess Step 3: Determine Monitor Size Choosing monitor size is a simple balance of one’s willingness to compromise the natural experience provided by full sized images on 65” monitors with limitations based on available wall space, room depth and budget. Note that in many cases, based on camera capability, the acceptable viewing distance is much farther than the recommended seating distances listed above. A 65” monitor can be viewed up to 16 feet(488 cm) away, which is beyond the ideal 7(213 cm) to 12 feet (366 cm) seating recommendation. However, this space allows for an additional row of people to see the monitors. These extra meeting attendees may not appear full-sized at the remote location, but they will be able to see and participate. Step 4: Determine Monitor/Camera Layout VidyoPanorama has great flexibility and Vidyo will work with customers to create a custom environment. However we recommend using one of the three design templates in this guide, at least as a starting point, as they were created with expert input for the goal of delivering the best possible VidyoPanorama end user experience. In general, the main monitors should be placed so that remote participants appear to be sitting naturally across the table. Monitor placement and camera placement should be coordinated to maximize eye contact. Please see the camera and monitor sections below for more information. 12 VidyoPanorama Design Guide (continued) Note: when using VidyoPanorama for war room configurations, the across-the-table experience may not be necessary or even desired, but it is helpful to dedicate one large format monitor in the room for an across the table experience. Step 5: Collaboration Tools Collaboration tools should now be selected and added to the design, based on the recommendations in the section below. Step 6: Finish the Room All other elements of the room can now be designed. Please see the sections below for specific recommendations on lighting, room color, acoustics, etc. Room Design Recommendations After determining the basic layout and configuration of the room, integrators and designers should follow these recommendations to complete the installation to give conference participants the best possible VidyoPanorama experience. Selecting the Room When selecting the room in which to install VidyoPanorama, you must consider a number of factors: the placement of the windows, the noise level in the room, the lighting, and so on. The basic parameters for these considerations are included in the following sections. While you can do much to improve these elements with any given room, it’s advisable to choose a room that naturally accommodates a productive meeting environment, if possible. Room Size There is no one recommended room size for the VidyoPanorama solution, due to its industry leading flexibility. However, you should consider on constant when selecting a room: the ability for the camera to capture the meeting participants. At a minimum, the room should accommodate the recommended distance from the camera to the participants, and enough space behind the participants for them to move their chairs out from the table as well as walk behind the table. The size of the displays can also be a factor in the chosen room size. VidyoPanorama Design Guide 13 Room Design Recommendations (continued) Camera The camera that comes standard with VidyoPanorama has the following specifications: • 70° horizontal view angle • Recommended 7 ft. (2.13 m) to 12 ft. (3.66m) distance between camera and participants to capture full-sized images. • Requires a minimum distance of 10 ft. (3.05m) to the back of the table to capture six participants. If you purchase your own camera, ensure that it meets these specifications. In general, you should place your camera as close to eye-level as possible: • If your displays are laid out horizontally in one row, we recommend that you place the camera directly above the displays at the vertical centerline. • If your displays are laid out in more than one row, we recommend placing the camera above the bottom row of displays at the vertical centerline. You can attach the camera on a shelf on the wall above or between the displays or you can install the camera on top of a display. Better still, if there’s room available behind the wall on which the displays are located, you can recess your camera in the wall. Doing so will make the camera less obtrusive as well as provide you with easy access to the back of the camera. 14 VidyoPanorama Design Guide No matter how you attach your camera, try to make it as unobtrusive in the room as possible, since people tend to behave differently when “on-camera.” Recessing the camera in the wall or using other techniques to reduce to visibility of the camera can put conference participants at ease so they behave more naturally. The camera should be pointed in-between the two seats that would serve as the primary seats during a meeting. You want to capture and display the two primary participants at life-size proportions. Use camera pre-sets for capturing two participants, four participants, six participants, the entire room and a pre-set for capturing a whiteboard if appropriate. Displays The bigger the better! LCD screens are generally superior to plasma—they weigh less and use less energy. We recommend at least a 50-inch (127 cm) screen mounted across from the primary seats on the long side of a conference table at a height that will provide for an across-thetable meeting experience. Do not mount the displays at the head of the table unless absolutely necessary. Screens measuring 60 (152 cm) to 65 (165 cm) inches work best for designs expected to effectively display remote participants at full, or near to full, size. Room Design Recommendations (continued) Equipment Cabinet / Rack The XRackPro2 equipment cabinet recommended by Vidyo (click here for general features and specifications). When hosting a three screen Panorama system the cabinet performs as follows: • 40.5 dBA total noise generated by the cabinet when measured 39.37” (1.00 m) in front of the cabinet. • The Decoder Nodes and Control Point are not audible when in the cabinet. • The temperature when stress testing inside the rear of the cabinet (where most heat is generated) does not exceed 102° F (38.9° C). If you purchase your own equipment cabinet, make sure that it meets these specifications. When determining where to place your equipment cabinet, keep in mind the distance between the cabinet and the displays. If the distance is greater than the 45 feet (13.72m) recommended for HDMI cables without amplification you may need to purchase extender cables and an HDMI amplifier. For more information, refer to the Choosing Peripheral Devices for VidyoPanorama technical note. One of the best places to put the equipment cabinet is behind the wall for the displays. Placing your equipment in the room behind that wall yields multiple benefits: • The noise and heat associated with the equipment cabinet is removed from the VidyoPanorama room. • The distance between the displays and the equipment cabinet can be minimized (thereby reducing the need to purchase extender cables). You can recess the camera in the wall between or above the displays and have access to the back of the camera from that room. If a separate room is not available and you must place the equipment cabinet in the VidyoPanorama room, you should purchase an equipment cabinet that has an office-quality appearance (such as the one recommended by Vidyo). The illustration on page 23 shows a preferred location for the equipment cabinet in the VidyoPanorama room. By placing the cabinet near the displays as shown, you minimize the length of the cables needed to connect to the displays and other equipment in the room. The Equipment Rack A typical Vidyo Panorama installation will require the following components: • Vidyo Base System—Encoder / Decoder: 1U Server • A Separate Decoder Per Screen for screens 3-9: 1U • Server each Audio Mixer (Example: ClearOne INTERACT AT): Typically 1U Server • Rack Mount KVM for control: 1U Unit • Uninterrupted Power Supply (UPS) VidyoPanorama Design Guide 15 Room Design Recommendations (continued) Table With VidyoPanorama, you’re free to select any table of your choosing; however, Vidyo recommends following these guidelines: • Choose an oblong-shaped table if you can. Oblong tables enable more participants to re-main at the same distance from the camera lens, which avoids focus and sharpness issues. • Allow 26.50 in. (67.31 cm) of space per seated participant. Let’s say, for example, that you want to fit six participants on one side of the table. In that case you should select a table at least 13.25 ft. (4.04 m) long. Typically, however, you should choose a table slightly longer than the minimum width to provide more room between participants. Diagram Title Here 16 VidyoPanorama Design Guide When deciding where to place the table in the room, consider the location of the camera and displays. Remember that if you purchased the camera from Vidyo, it has a 70° horizontal view angle and requires a minimum distance of 10 ft. (3.05 m) to capture a 13.83 ft. (4.22 m) table and its participants. Chairs should be an appropriate width (allowing 26.50 in (67.3 cm) per participant). Chairs should not have high backs, be too large, or have use loud colors. For the best camera viewing angle, you should align the centerline of the table with the centerline of the displays, and place the chairs on the side of the table opposite the displays and camera as shown in these illustrations: Room Design Recommendations (continued) Collaborative Tools “The usual and customary tools in their usual and customary format.”That’s the ideal that creates the most effective collaboration. An ideal design would include standard in-room collaboration tools (whiteboards, laptops, etc) and integrate them so they can just as easily be used during video meetings. VidyoPanorama can easily integrate with local laptop (connected by VGA) and transmit the information to a dedicated data collaboration monitor(s) at the remote site. If your organization works extensively with hand-generated graphics on a whiteboard, working with someone on the other end using an interactive whiteboard will optimize your virtual workflow. A number of additional tools can be incorporated into a telepresence environment for organizations that need more sophisticated collaboration capabilities: Document Cameras and Ceiling Mounted Visualizers These technologies let you collaborate on documents and physical objects. Ceiling-mounted visualizers eliminate the clutter that a document camera sitting on the table creates allowing for seamless sharing by participants. Whiteboards, Interactive Whiteboards, and Digital Flipcharts Whiteboards should be located adjacent to the Panorama Displays, or on the wall at either side of the meeting table (as shown in the templates above), so that speakers can present naturally to the local participants. The laptop used for local content share should have VidyoDesktop installed and its webcam directed towards the speaker and whiteboard. This will allow remote participants to also view the speaker and whiteboard. Optionally, whiteboards can be placed behind the main participants so they can be easily accessed and captured by the primary camera. You can set up a camera preset with a tight shot of the whiteboard to quickly share its contents. Interactive white-boards can immediately digitize work, annotate documents and graphics, and whiteboard interactively between locations. Digital flipcharts capture hand-generated content through virtual “sheets” that can be virtually “taped to the wall,” replicating a traditional flip chart brainstorming session. High Definition Encoders / Decoders Dedicated encoder/decoder solutions are designed especially for organizations that need to work with high-resolution images, real-time video or real-time visualization information. Room Control If a telepresence and visual collaboration room isn’t easy to use, it won’t get used. This is especially true in large organizations with hundreds, thousands, or even tens of thousands of potential users. The gold standard for control are menudriven, touch-sensitive displays that let you pre-program your most frequently called remote locations and make the collaborative tools, camera presets, and other key features intuitively obvious. VidyoPanorama Design Guide 17 Room Design Recommendations (continued) Windows Because windows create audio reverberation, less than 20 percent of the room should have windows or other vertical glass walls. Also, natural light coming from windows varies considerably, which can affect the quality of the video. Therefore, if your room does have windows, you should install acoustical window treatments or blackout curtains. Flooring, Walls and Ceilings A room where the floor is carpeted, the walls are composed of drywall, and the ceiling is suspended typically provides the best acoustics. Of course, you can select a room with different surfaces (such as tile floors or concrete walls), but these are often more reverberant, and therefore, may affect the sound quality. VidyoPanorama Design Guide If you want to test colors before painting the walls, try hanging fabric of various colors on the back wall to see which color looks best on video. Sound and Acoustics Room Color Quality of the sound is just as important as quality of the video. You want the exchange to sound like everyone is in the same space, a trick that involves quality microphones placed in the right spots. Microphones can be hung from the ceiling (preferred) or embedded in the table. Unfortunately, they will occasionally pick up the sound of papers shuffling. The color of the walls within the camera field of view can impact how the far-end participants perceive the video quality. If you want the far-end participants to see higher quality video, ensure that the wall at which the camera is pointing is non-textured and non-patterned. Microphones will also pick up sound reverberating off hard and flat surfaces in a room. You can dampen reverberations by installing noise dampening ceiling tiles, fabric wrapped acoustical panels on the walls, or a combination of both. To simply and cost effectively improve the acoustics, add carpeting or rugs. You may also want to consider adding acoustical sound panels to the walls. 18 Painting the wall a muted color, such as beige or blue-gray, looks better on video than bright white or dark colors. As a general rule of thumb, the brighter the room, the darker the walls should be. For example, if your room has no windows, dark carpeting, and the overhead lights are not extremely bright, consider painting your walls a lighter shade, such as pale blue or light beige. If, on the other hand, your room has some natural light, light-colored carpeting, and bright overhead lights, consider painting your walls a darker shade, such as medium gray-blue or tan. Room Design Recommendations Noise and Temperature When selecting the room in which to install VidyoPanorama, keep these noise and temperature considerations in mind: (continued) • The VidyoPanorama room and the server room (if you are using one) must be air conditioned. Remember, however, that HVAC equipment can raise the noise level in the room. • You should consider which rooms are nearby and try to select a room that is not adjacent to frequently noisy areas, such as cafeterias or reception areas. Environmental specifications for the Controller and Decoder Nodes Noise specifications for the Controller and Decoder Nodes VidyoPanorama Design Guide 19 Room Design Recommendations (continued) Lighting Your VidyoPanorama room should have evenly dispersed, ambient lighting. If possible, you may want to hire a lighting designer and have the lighting professionally installed. The first place a professional may start is by throwing out standard fluorescent bulbs. The direct fluorescent common in offices causes harsh shadows on the faces of the participants and its brightness can vary considerably in different parts of the room. If you are on a limited budget or stuck with fluorescent fixtures, get full spectrum bulbs designed for video. The ideal color temperature should be between 3,000 and 3,500 degrees Kelvin, and about 70 foot candles of intensity at the subject. For the best lighting, follow these lighting guidelines as closely as possible: • At least 80 percent of the lighting should be indirect • The remaining 20 percent should be evenly distributed direct lighting • Use LED lights. The upfront cost is higher, the long-term cost is lower. • Make sure no lights are pointing in the camera lens. • Avoid pointing any lights directly at the displays. If there are lights that point at the displays, make sure that you can shut them off or dim them. • Don’t use recessed can light fixtures, which cause uneven pools of light and heavy shadows on the participants’ faces. 20 VidyoPanorama Design Guide Here are the four lighting options for an optimized broadcasting environment: Key Light: Light shining on the subject from the front. These lights are generally placed high and at the center, or to each side of the seating area if two are required. Aim them downward at a 45-degree angle to light the face without the eyebrow casting a shadow over the eye-sockets. Fill Light: Lights shining on the subject from the front, but placed at a low angle to soften shadows under the eyes and chin. Hair Light: Lights at the rear of the room, above the subjects and aimed downward to help separate the subjects from the background. Backdrop lighting: Lights above and (if space allows) between the subject(s) and the background. Two lights are usually required, each aimed toward the opposite half of the background to evenly light it. Lighting for video can involve all four lighting positions, the Key Light being the most important. For most multi-purpose conference rooms, a strong color-balanced Key Light supported by additional full spectrum lighting in the room will work well enough. Just remember: you don’t want regular meeting participants feeling like they’re in a television studio. Room Design Recommendations (continued) Vibration Network HVAC equipment, nearby heavy machinery, passing trains and other factors can cause room or wall vibration. If the wall holding the camera and displays vibrates excessively, the camera may also vibrate, and far-end participants may notice. If you have vibration issues, consult the building manager or an architect to determine the optimal placement for the camera. Here are the network guidelines for VidyoPanorama: Power • No node will service more than 6 Mbps at a time. These are the circuit capabilities: • 22oV 15A 3250W Max • 22oV 2oA 4600 W Total • Output bandwidth: From 1 Mbps to 6 Mbps • Total output (going from VidyoPanorama to the cloud): Approximately 10 Mbps • Input bandwidth (coming from the cloud to VidyoPanorama): Capped at 40 Mbps. • No more than 18 video streams at a time. • Preferred capture/encoding rate: 1080p@60 at 4 Mbps at 3 Layers When determining your power consumption, you may find this information useful: • Each 1080p stream = 4 Mbps • Each Decoder Node uses up to 130 W. • Each 360p30 stream = Approximately 500 Kbps • The Control Point (also known as the Controller Node) uses up to 250W. • An average 55” LCD does not exceed 350 W (LED-based displays use less). • The equipment rack uses up to 34 W. • The ClearOne Interact AT Mixer uses 40 W. If you have additional ClearOne or other audio components, you should check the power consumption of those separately. • Each 720p60 stream = Approximately 2 Mbps You should maintain a consistent 10 to 15 Mbps up-stream bandwidth for VidyoPanorama. For your downstream bandwidth, expect 6 Mbps per display up to a maximum of 40 Mbps. You can spread this bandwidth across the number of displays you have. If you have two displays, you’ll have 12 Mbps; with six displays, you can spread the bandwidth among all six of them. VidyoPanorama Design Guide 21 Room Design Recommendations (continued) GUI Configuration and System Control The VidyoPanorama solution is primarily controlled by an integrated Dell Duo tablet. Please read the VidyoPanorama Installation and Configuration Guide for complete instructions on the following: 1. Physically connecting the hardware / cabling. 2. Initially configuring the “cluster” of devices (encoder, decoders, control point). 3. Enabling the Dell Duo tablet as a remote control device 4. Administrative Functions a. Settings : Includes network controls, video encoding / decoding preferences, etc. b. Options: Includes auto-answer, far end camera control, notifications, etc.. c. Control Display Layout : Each monitor can be assigned a particular stream (Video, CP Video, Content, or Self View) to display depending upon current meeting conditions 5. Configuring peripherals (mics, cameras, speakers). 6.Reporting. 22 VidyoPanorama Design Guide Following the configuration device in that guide, you can create a logical display layout for your environment. Imagine a three-screen solution displaying a primary remote speaker (loudest speaker) on the main monitor, a secondary remote speaker (last loudest speaker) on the second monitor, and four more remote participants in a split / quad-screen view on the third monitor. The administrator’s layout would provide for this configuration and automatically populate the correct monitors as people called in. It will also automatically switch views as people speak, or as they bring up shared content., in accordance with the administrator’s settings. The options are endless and surprisingly easy to pre-configure following the instructions in the installation guide. Room Design Recommendations (continued) Diagram caption here VidyoPanorama Design Guide 23 About Human Productivity Lab The Human Productivity Lab is the leading telepresence consulting firm for global financial institutions, multinational telecommunications and energy companies, and other Fortune 5000 corporations across a broad range of industry sectors. The Lab advises firms how to successfully deploy telepresence to enhance internal and external communications, cut costs and improve organizational productivity, and increase bottom line revenue. On the vendor side, the Lab works with both established technology brands and emerging companies to provide independent, third-party product evaluation, and best practice assessments. For investors, the Lab provides company and product due diligence and technology trend forecasting. 24 VidyoPanorama Design Guide About the Design Guide Series Human Productivity Lab Design Guides review the best practices around deploying visual collaboration solutions with a focus on the human factors of participants. The Lab creates reference designs for architects, systems integrators, and specifiers with budgetary estimates and room design recommendations to guarantee a successful installation. Thank you for reading this design guide. If you have already purchased a VIdyoPanorama, or are in the process of due diligence, you should read the VidyoPanorama Installation and Configuration Guide for more detailed information about the actual hardware connections and software settings. About the Authors Howard S. Lichtman- President Howard S. Lichtman is a productivity-focused technologist, author, publisher and consultant with specialties in telepresence and visual collaboration to improve organizational and personal productivity. He is the founder and president of the Human Productivity Lab, an independent consultancy and research firm that helps organizations design telepresence and visual collaboration strategies and deploy and future-proof solutions. He is the publisher of Telepresence Options, the #1 website on the Internet covering the telepresence revolution and Telepresence Options Magazine and editor of the Telepresence Options Telegraph, the world’s most widely read publication covering telepresence technologies. David Maldow – Associate Analyst and Associate Editor David Maldow is a visual collaboration technologist with the Human Productivity Lab with extensive expertise in testing, evaluating, and explaining telepresence and other visual collaboration technologies.David is focused on providing thirdparty independent testing of telepresence and visual collaboration endpoints and infrastructure and helping industry participants explain complicated subjects through white papers and other end-user facing publications.David is also a contributor to the Lab’s publications: Telepresence Options, the monthly newsletter: Telepresence Options’ Telegraph and the bi-annual Telepresence Options Magazine. Mr. Lichtman is also the author and/or co-author of: The Telepresence Options 2011Yearbook (2011), The Telepresence and Videoconferencing Exchange Review (2010), The Inter-Company Telepresence and Videoconferencing Handbook (2009),Telepresence, Effective Visual Collaboration and the Future of Global Business at the Speed of Light (2006), andEmerging Technologies for Teleconferencing and Telepresence (2005). Mr. Lichtman is a frequent commentator on telepresence, videoconferencing and effective visual collaboration and his writings on and analysis of the industry have been featured by US News and World Report, Telephony Magazine, CXO Magazine, The Chicago Tribune, Reuters, Pro AV Magazine, Killer App Magazine, ABA Banking Journal, Bank Systems and Technology Magazine and CFO Magazine among others. Prior to joining the team at HPL and Telepresence Options, David worked at industry analyst firm Wainhouse Research (WR) as a member of their video collaboration coverage team. While at WR, he supported a variety of videoconferencing, streaming, and enduser consulting projects. David managed WR’s videoconferencing test lab where he oversaw and conducted evaluations of rich media products and solutions. David wrote, or cowrote, numerous evaluations and other reports for WR publications. VidyoPanorama Design Guide 25





























