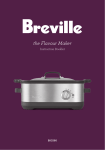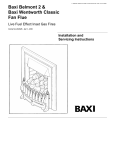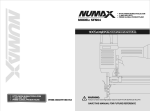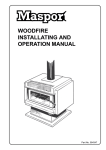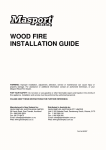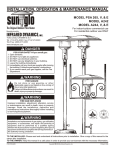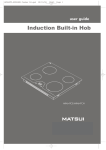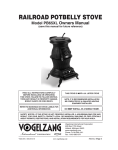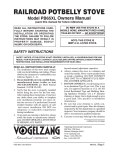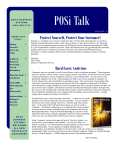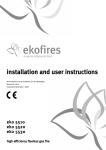Download Masport Fatso Operating instructions
Transcript
PITTSBURGH, FATSO, OREGON, KLONDIKE & YUKON POT - BELLY STOVES INSTALLING AND OPERATING INSTRUCTIONS 585845 THIS BOOK CONTAINS IMPORTANT INFORMATION. PLEASE KEEP IT IN A SAFE PLACE FOR FUTURE REFERENCE. CONTENTS INTRODUCTION..................................................................... 1 UNPACKING – PITTSBURGH & FATSO............................... 2 STEADIHEAT CONTROL....................................................... 2 UNPACKING – KLONDIKE, YUKON & OREGON .............. 3 INSTALLING THE STOVE ..................................................... 3 MINIMUM UNSHIELDED WALL CLEARANCES ................ 4 WALL SHIELDING ................................................................. 4 MINIMUM SHIELDED WALL CLEARANCES.................. 4, 5 WALL SHIELD SIZES ............................................................. 5 WALL SHIELD FINISHES....................................................... 5 HEARTH (FLOOR PROTECTOR) REQUIREMENTS............ 5 FLUE INSTALLATION............................................................ 6 FIREPLACE INSTALLATION................................................. 6 MANTEL-SHELF SHIELDING................................................ 6 INSTALLING A STOVE WITH A WATER COIL................... 7 OPERATING INSTRUCTIONS ............................................... 8 BEFORE LIGHTING THE FIRST FIRE................................... 8 LIGHTING THE FIRE.............................................................. 8 CONTROLLING THE FIRE..................................................... 9 REFUELLING ........................................................................ 10 SAFETY ................................................................................. 10 MAINTENANCE.................................................................... 10 STOVE DIMENSIONS........................................................... 11 INTRODUCTION Congratulations on purchasing a Masport pot-belly stove. If correctly installed and operated according to these instructions it will give many years of reliable service. Following these installation instructions and the instructions accompanying your flue kit will ensure that the heater complies with the requirements of the appropriate Safety Standard AS/NZS 2918. WE RECOMMEND THAT THE INSTALLATION OF YOUR MASPORT HEATER BE CARRIED OUT BY A SUITABLY QUALIFIED SPECIALIST INSTALLER. CAUTION. SURFACES ON RADIANT HEATERS CAN BECOME VERY HOT. IF CHILDREN OR ELDERLY AND INFIRM PERSONS MIGHT ACCIDENTALLY TOUCH THE HEATER WHILE IT IS OPERATING, WE RECOMMEND THE INSTALLATION OF SUITABLE PROTECTIVE GUARDING. 1 UNPACKING – PITTSBURGH & FATSO To facilitate shipping, the top belly is packed upside down inside the bottom belly. First bolt the four legs securely to the base. If a water heating coil is to be fitted, remove the two cover plugs in the bottom belly and insert the coil, securing it with the backing nuts provided. Check that the coil rises continuously from the bottom (inlet) to the top (outlet). If it does not do so, water flow may be hampered and steam formation in the pipe may cause hammering noises. Before fitting the top belly, squeeze a bead of sealant, from the tube provided, and spread it around the mating surfaces on the rims of the top and bottom bellies. Once the bellies are correctly assembled, fasten them securely together with the bolts provided. The sealant is water soluble, and can be washed from the hands with soap and water. Any excess sealant which emerges from the joint after assembly will harden during the first firing and may then be chipped away. The FATSO has a flat internal baffle plate which must be fitted into the top belly. Insert it against the inside top of the top chamber with the curved edge down and the word ‘FRONT’ facing inward. Slide the plate around on the ridge in the top chamber until the top edge of the plate engages behind the post hanging down inside the top chamber. The notch in the plate should be against the post. STEADIHEAT CONTROL. In some countries, this control is fitted to some potbelly models. If you have one, follow the steps below when fitting it to the stove. You may prefer to fit it after the stove and flue are in their final position in order to ensure that it is not damaged during the installation. The control bracket is shipped in the ash box below the fire grate. Using the screw provided, mount the bracket on the underside of the casting directly below the flue socket. The control lever points away from the stove. Check that the air metering flap (at the back of the ash box) can move open and shut freely without catching or binding and check that it closes fully under its own weight. The ball chain connects between the control lever and the flap and the excess length of chain allowed for adjusting the action should be at the bottom. Connect the ball chain to the flap with the special fitting supplied, selecting the ball that gives a gap of 5 to 15 mm between the bottom edge of the flap and the ash box when the control lever is fully down. 2 UNPACKING – KLONDIKE, YUKON AND OREGON These models are shipped with the bellies in their final orientation, but the joint between the top and bottom bellies has yet to be sealed. Before doing this, the OREGON has a baffle plate to be fitted, and the YUKON has a baffle plate and a flue elbow (or optional straight socket) to be assembled. Additionally, any of the three models may be fitted with a waterheating coil. To fit the water coil, remove the mounting hole plugs, apply sealant to the belly joint as described for the PITTSBURGH and FATSO stoves (above), and hook the top end of the coil into the hole in the top belly. Lower the top belly onto the bottom one, feeding the lower end of the coil into the lower hole. Fasten the bellies together securely with the bolts provided. Secure the water coil with the backing nuts, taking care that the coil rises continuously from inlet to outlet to ensure effective water circulation. The OREGON baffle is inserted against the inside of the top chamber, curved edge down and the word ‘FRONT’ facing inward. Slide it around on the ridge of the top chamber until the top edge of the baffle engages behind the downward facing retaining post. Bolt the YUKON elbow (or socket) on the outside of the top belly. Install the baffle by hooking the bottom (flat) edge into the outlet and swinging the top edge sideways until it is behind the retaining post adjacent to the hot plate hole at the rear of the top belly. The baffle in the YUKON must be in place whether the elbow or straight flue socket is used. INSTALLING THE STOVE This section covers all models, with or without water heating coils, except for the special case of a YUKON installed in a fireplace (see later). Pot belly stoves must not be installed below a heat sensitive ceiling of less than normal height (approx. 2.4 metres). No wall or other immovable object may be within 1 metre of the front of the stove. Finalise the installation position for your stove only after considering the necessary heater-to-wall distances (see below) and checking the practicability of installing the flue system through the ceiling and roof or wall. As a guide, the flue shielding and the 25mm clearance gap around it in the ceiling space will occupy a diameter of approximately 275mm, and this must be available without the removal of structural beams. Pot belly stoves are radiant style heaters. As such, they very effectively distribute heat to their surroundings. This means that heat sensitive walls, furniture and other objects must be kept at a safe distance to avoid heat damage. Walls can be provided with heat shields to enable reduced wall-to-stove installation distances to be achieved. Also, unless the stove is standing on a bare heat-proof (concrete) floor, an insulating hearth (floor protector) will be required. The minimum clearances to unprotected heat sensitive walls at the side and rear of the various stoves are shown in the table below. Rear clearances are measured from the back face of the flue, while side clearances are measured from the ring around the middle of the belly on PITTSBURGH, KLONDIKE and YUKON models, and from the sides of the cooking top on the FATSO and OREGON. 3 If the stove is a YUKON fitted with a straight flue socket, the clearance measurement is taken from the belly ring and 80mm must be added to the minimum clearance shown in the table. Remember, these minimum clearances may be significantly reduced by suitable heat shielding. (See later) Table 1. MINIMUM CLEARANCES TO UNSHIELDED HEAT SENSITIVE WALLS.(mm) Rear Clearance Side Clearance PITTSBURGH FATSO OREGON KLONDIKE YUKON 850 700 750 800 575 † 900 § 725 « 725 « 900 § 750 § Measured to rear of flue. § Measured to belly ring. « Measured to side of cook-top. † Measured to rear of flue — add 80mm when measuring to belly ring. WALL SHIELDING The minimum distances between the stove and heat sensitive walls, (shown in Table 1), may be reduced significantly by fitting a 180° polished stainless steel flue heat deflector on the flue and suitable heat shield(s) on the adjacent wall(s). Shields must be made of heat resistant material (such as sheet metal, Harditherm or Supalux) and they must be mounted on the wall on non-combustible spacers arranged to not obstruct the vertical flow of cooling air in the space between the shield and the wall. Shields of dense material such as brick and concrete, when mounted in contact with the wall, are virtually useless. Ventilation slots must be provided at the top and bottom of each shield, each slot having a cross-sectional area not less than half the width of the shield multiplied by the spacing depth. The slots should, as far as possible, extend across the full width of the shield. EXAMPLE: A 1200mm wide shield spaced 25mm from the wall must have ventilation slots, top and bottom, each of an area not less than 600 x 25 mm2, i.e. 15,000mm2. So if the effective length of each slot is 1m, it will need to be 15mm wide. Three types of shield are recommended:Type A B C Layers One One Two Spacing 12mm 25mm 12 & 12mm Clearance Factor 0.4 * 0.3 * 0.2 * * These factors are valid only for vertical shields or shields within 45˚ of vertical. They do not apply to shields under horizontal ceilings or ceilings which are less than 45˚ from horizontal. To find the reduced minimum distances, multiply the figures in Table 1 by the appropriate clearance factor. EXAMPLE: A PITTSBURGH has a normal minimum rear clearance of 850mm and a side clearance of 900mm. The reduced minimum clearances for type A shielding would be 850 x 0.4 (340mm) at the rear, and 900 x 0.4 (360mm) at the side. Table 2. REDUCED MINIMUM WALL CLEARANCES (mm) WITH A FLUE SHIELD AND WALL SHIELDS FITTED POSITION TYPE PITTSBURGH FATSO OREGON KLONDIKE YUKON REAR A 340 280 300 320 230 REAR B 255 210 225 240 175 REAR C 170 « 140 « 150 « 160 « 115 « SIDE A 360 290 290 360 300 SIDE B 270 220 220 270 225 SIDE C 180 145 145 180 150 4 IMPORTANT: If the screen material is a single layer and is thick (e.g. concrete or brick), the stove must be at least 150mm from the face of the screen, regardless of the above allowable minimum distances between the stove and the wall. NOTE: A 1200mm long polished flue heat shield must be fitted to the heater when the above factors are used. The top of the shield must be at least 300mm below the ceiling, and ideally the deflector should have a heat disperser at the top to spread the hot air flowing up between the flue heat deflector and the flue. The usual heat-proof ceiling plate must be fitted where the flue passes through the ceiling. « Because the reduced wall clearances will bring the flue quite close to the rear wall, (in the case of Type C shielding), it will be necessary to extend the wall shield upwards to protect the wall for at least 300mm each side of the flue centreline. The extended rear wall shield will, of course, finish just clear of the ceiling to provide the top ventilation slot described above. WALL SHIELD SIZES Shields must extend at least 600mm each side of the heater centreline on side and rear walls, or in the case of a corner installation, 1200mm each way from the corner. They must be at least 1200mm high (measured from the hearth top). WALL SHIELD FINISHES Because the outer surface of the wall shield will become quite hot, any surface finish must not be heat sensitive. Possibilities are high temperature paints or cladding with ceramic tiles, slate etc. HEARTH (FLOOR PROTECTOR) REQUIREMENTS Unless your stove will be standing on an un-covered fireproof floor which extends at least as far as the hearth size shown in the next paragraph, it will need to be mounted on an insulating hearth to protect the floor from heat damage. If the rearward extension of the hearth is not limited by a wall heat screen, it must extend back from the stove feet by 300mm for the PITTSBURGH and FATSO, 325 for the YUKON and 415 for the KLONDIKE or OREGON. The hearth must extend forward from the feet of all models by 375mm. The hearth must extend at least 610mm each side of the stove centreline. If not limited by the proximity of wall screening, a 1220 x 1220 hearth will be required for all models. Solid hearth constructions such as concrete will conduct heat through to a heat-sensitive floor if they are in contact with it, and they are therefore unacceptable. Recommended hearth constructions are:• A reinforced concrete slab at least 50mm thick raised up from the floor on insulating blocks to allow air to circulate beneath the slab. There must be at least a 12mm high gap, and care must be taken to ensure that this amount of space will not be encroached on by laying carpet etc. To be safe, a 25mm gap is recommended. • A similar slab laid on two sheets of Micore 160 lying directly on the floor. If cast in place, an impermeable sheet must be laid on top of the Micore to prevent water damage from the concrete mix. • Two sheets of Micore 160 (three for the Oregon), topped by a sheet of tile underlay material and finished with ceramic tiles or other decorative finishes. • Two sheets of Harditherm or Supalux, each sheet not less than 12mm thick, supported on insulating blocks as for the first suggestion above. FIXING THE STOVE IN POSITION In New Zealand, the hearth must be secured to the floor, and the stove secured to the hearth, or through to the floor, to prevent movement of the stove in the event of an earthquake. The fastenings must be at least two in number (through diagonally opposite feet), and should be not less than 12 gauge screws or the equivalent in coach bolts or spring toggle fasteners. 5 FLUE INSTALLATION The stove must be installed using a Masport approved flue kit (including a ceiling plate). Approved flue kits are supplied with detailed fitting instructions which, if followed, will ensure that the installation will meet the required safety standards for performance and durability. FIREPLACE INSTALLATION The model most convenient for this type of installation is the YUKON as it has a rear flue outlet enabling the flue to be routed up the chimney. A straight flue socket will usually be needed to replace the standard elbow normally fitted to the YUKON. The baffle inside the firebox must be refitted as usual. When the straight socket is fitted, the damper is fully open when its handle is in line with the flue, not when it is vertical as is the case for the standard elbow. A fireplace installation must meet the following requirements:• The fireplace and chimney must be thoroughly cleaned and checked for soundness. • The chimney must not connect to a second fireplace. • The joint between the chimney face and the fireplace surround must be checked and sealed to prevent leakage if necessary. • Where the fireplace is in a heat sensitive wall it must have a non-metallic heat resistant surround extending at least 600mm each side of the recess centreline and up to at least 1400mm above the base of the fireplace recess. • All safety clearances between the stove and any nearby heat-sensitive material (including material above the stove), must be strictly maintained. • A flue pipe must be fitted right up the chimney, and the space between the flue pipe and chimney must be ventilated at the top. The area of this vent must be not less than 13,000mm2. The vent must be fitted with means to prevent significant ingress of water and debris. • We recommend fitting a horizontal register plate at the lower end of the chimney to minimise room heat loss. The register plate should provide the same area of ventilation as at the top of the chimney. • Provision must be made to support the weight of the flue and to permit the free expansion of the flue pipe when it heats up. • The flue must be secured to the flue collar to prevent accidental separation. • The hearth (floor protector) must extend at least 325mm beyond the feet in all directions. If the hearth has to be extended to attain this dimension, the extension must be as per one of our recommended constructions, and it must be fixed and sealed to the existing hearth to prevent any possibility of a cinder falling through the joint to the floor below. MANTEL-SHELF SHIELDING When the heater is installed in front of a fireplace, any heat sensitive material (such as a mantel-piece) which protrudes from the face of the fireplace surround will need to be completely shielded. This shielding is best provided by a sheet metal panel fastened 12mm from the face to be protected on heat resistant spacers. The inner edge of the shield must abut the face of the fireplace surround and the outer edge and ends must have an unobstructed 10mm gap to allow cooling air circulation. 6 INSTALLING A STOVE WITH A WATER COIL Pot belly stoves may be installed in some parts of New Zealand but not in Australia. All plumbing work must meet the requirements of local Building Codes. Pipe connections are 1” BSP. Special piping methods must be followed to ensure effective circulation, and the hot water cylinder will need to have an internal riser pipe to two thirds of the cylinder height to discourage unwanted water circulation through the piping system when the heater is not burning. This internal riser pipe must be connected to the return pipe from the heater. Piping instructions are included with the water heating tube kit. Two safety requirements must be stressed. WARNING: DO NOT ATTEMPT TO LIGHT A STOVE FITTED WITH A WATER HEATING COIL UNLESS THE COIL IS CONNECTED TO A FILLED WATER CYLINDER AND THE WATER IS FREE TO CIRCULATE THROUGH THE COIL. WARNING: WHEN FITTED WITH A WATER HEATING BOOSTER, THIS APPLIANCE MUST NOT BE CONNECTED TO AN UNVENTED HOT WATER SYSTEM. THIS APPLIANCE MUST BE INSTALLED WITH AN OPEN VENT. THERE MUST BE NO SHUT-OFF OR NON-RETURN VALVES IN THE PIPING SYSTEM. PIPE CONNECTION HEIGHTS (mm above hearth level). Inlet and outlet connections are all on the rear centreline of the heater and are 1” B.S.P.. MODEL PITTSBURGH FATSO KLONDIKE OREGON YUKON INLET 445 445 370 370 320 OUTLET 495 495 435 435 385 7 OPERATING INSTRUCTIONS BEFORE LIGHTING THE FIRST FIRE If your flue is a bright stainless steel one, remove all fingerprints and other marks by polishing with a household metal polish. Do not use harsh abrasives such as steel wool. After several firings, the flue will develop an attractive copper-coloured ‘bloom’, but any fingerprint marks will show permanently on this bloom if not removed prior to lighting. The first fire should be a moderate one to cure the special high temperature paint. It is normal for the paint to smoke during the curing process. WARNING: MAKE SURE THE MINIMUM HEATER-TO-WALL DISTANCES SHOWN ON PAGE 4 ARE ALWAYS MAINTAINED BETWEEN THE HEATER AND ANY HEAT SENSITIVE ITEMS. (FURNITURE, DRAPES, ETC.) WARNING: DO NOT USE FLAMMABLE LIQUIDS OR AEROSOLS OR PLACE THESE IN THE VICINITY OF THIS APPLIANCE WHEN IT IS OPERATING. WARNING: DO NOT STORE FUEL WITHIN THE HEATER INSTALLATION CLEARANCES. WARNING: THIS APPLIANCE MUST NOT BE USED AS AN OPEN FIRE. WARNING: DO NOT ATTEMPT TO LIGHT A STOVE FITTED WITH A WATER HEATING COIL UNLESS THE COIL IS CONNECTED TO A FILLED WATER CYLINDER AND THE WATER IS FREE TO CIRCULATE THROUGH THE COIL. WARNING: WHEN FITTED WITH A WATER HEATING BOOSTER, THIS APPLIANCE MUST NOT BE CONNECTED TO AN UNVENTED HOT WATER SYSTEM. THIS APPLIANCE MUST BE INSTALLED WITH AN OPEN VENT. THERE MUST BE NO SHUT-OFF OR NON-RETURN VALVES IN THE PIPING SYSTEM. Refer to water piping installation instructions. LIGHTING THE FIRE CAUTION: THIS APPLIANCE SHOULD BE MAINTAINED AND OPERATED AT ALL TIMES IN ACCORDANCE WITH THESE INSTRUCTIONS. Check that the ash door is closed and is sealing properly. Ensure that the tipping grate is horizontal (the grate lies in the same plane as its handle). Crumple several double sheets of dry newspaper and place them on top of the grate through the top door (or, alternatively, through the top opening after removing the hotplate). The multi-purpose handle supplied may be used to remove the hot-plate (whether it is hot or cold), and to open the top door of the PITTSBURGH, KLONDIKE or YUKON stoves. The FATSO and OREGON have built-in ‘heat-proof’ handles to open their top doors. The multi-purpose handle may also be used to remove the ash door and adjust the damper and the top air supply (some models only). Place thin strips of kindling wood on top of the crumpled paper in criss-cross fashion. A small amount of slightly heavier kindling wood should be placed on top of the thin kindling to build a small pyramid. WARNING. DO NOT USE FLAMMABLE LIQUIDS OR AEROSOLS TO START OR REKINDLE A FIRE. FUEL: Use only wood that has been air dried in a sheltered stack, preferably for at least 12 months. If moist fuel must be used, add it only to a really hot fire, mixing it with a large proportion of dry fuel. In Clean Air Zones, only wood must be used as fuel, and it must have a moisture content not greater than 25% (measured on a wet weight basis). Do not burn driftwood, as salt will corrode the heater and flue. CAUTION. THE USE OF SOME TYPES OF PRESERVATIVE TREATED WOOD AS FUEL CAN BE HAZARDOUS. 8 Before lighting the fire, the damper must be fully open (its handle in line with the flue). If your stove has a STEADIHEAT control, its handle should be no lower than mid-way between the bottom(low) and top(high) positions. With all hot plates in place, light the paper in several places and close the top door. If your model has a rotating air control on the front of the top door, turn the round plate (using the multi-purpose tool) until the air holes in it are fully open. After a few minutes, when the kindling is fully alight, add a little fuel to the fire, and add more after 10 - 15 minutes. CAUTION. ALWAYS ENSURE THAT THE DAMPER IS FULLY OPEN BEFORE LIFTING A HOT-PLATE OR OPENING ANY APPLIANCE DOOR. THE OUTSIDE OF THE STOVE AND FLUE WILL BECOME EXTREMELY HOT DURING FIRING. DO NOT TOUCH THESE SURFACES WHEN THE STOVE IS HOT. IF CHILDREN OR AGED AND INFIRM PEOPLE MAY COME INTO CONTACT WITH THE STOVE, WE RECOMMEND THE ERECTION OF A SAFETY GUARD. Do not place heat sensitive materials such as drying clothes or fuel supplies near to the stove as permanent damage or a fire may result. It is important that the minimum stoveto-wall distances shown on page 4 are maintained at all times. CONTROLLING THE FIRE STEADIHEAT MODELS. It will soon become apparent which setting of the control lever gives the heat you require. Move the lever up to increase the heat output, remembering, of course, that there must be sufficient fuel in the firebox if more heat is required. NON-STEADIHEAT MODELS. The heat output is regulated mainly by rotating the round air supply control plate on the front door. Open the vents to increase heat output, and close them to reduce heat output. Further reduction of the heat output can be had by partially closing down the damper at the flue base, using the multi-purpose handle. (Always open this damper fully before lifting a hot-plate or opening the top door for refuelling purposes). We recommend running the fire on full heat for at least 30 minutes each day to help keep the flue clean. THE FIRE SHOULD NEVER BE RUN SO FIERCELY THAT THE STOVE BECOMES RED HOT. A dying fire can be revived by adding fuel and opening the air supply. If the stove has been running on a hot setting and is then turned to a low setting, the heat output will not decrease immediately because the hot fire-bed continues to radiate heat, even with a low air setting. Moving suddenly from a very hot fire to a low setting may result in flue smoke. This is only a temporary condition, but it is best avoided by moving from a very hot setting to a low setting in several steps over five or ten minutes. Remember, a roaring fire wastes fuel, as more of the heat is lost up the flue. If only a moderate heat output is needed, it is more efficient to have a small intense firebed rather than a large smouldering one. Do not operate the stove with the top or ash doors open or a hot-plate removed (unless the opening is covered by a saucepan). IMPORTANT. FOR THE FIRE TO DRAW PROPERLY, AIR MUST BE ABLE TO ENTER THE ROOM WHERE THE STOVE IS INSTALLED. Leave a door slightly ajar and perhaps also a window elsewhere in the house if your home is of modern airtight construction. Leaving the room door open will help spread warmth throughout the house. 9 REFUELLING (See FUEL, above) We recommend that the top door, rather than the hot-plate opening, be used for refuelling. CAUTION: ALWAYS ENSURE THAT THE FLUE DAMPER IS FULLY OPEN BEFORE OPENING THE TOP DOOR OR LIFTING A HOT-PLATE. (The damper is open when its handle is in line with the direction of the flue). This will prevent a possible flash-back from un-burned gases in the top chamber. Using excessive quantities of green, wet timber as fuel is very inefficient, and it can result in a tar-like deposit of creosote or soot in the flue. In severe cases, these can restrict flow in the flue, downgrading the stove’s performance. Occasionally such deposits can ignite, causing a flue fire. Should this occur, immediately close down all air supplies to the fire, close the flue damper, and call the fire service. Flue fires are rare, but if you have one you should have the flue inspected before using it again. SAFETY WARNING: ALWAYS KEEP CHILDREN AND INFIRM ELDERLY PEOPLE SAFELY AWAY FROM THE STOVE WHEN IT IS ALIGHT AS ALL SURFACES CAN BECOME EXTREMELY HOT. If such people might accidentally come into contact with the stove, we recommend the installation of a safety guard. Do not put furniture, clothing, firewood or other combustibles near the stove while it is alight. A safe distance is 1250mm from the stove. Do not run the stove with any of the access doors open. Keep hot-plates in place on the stove unless the openings are covered by saucepans. If you have had a flue fire, inspect the flue for damage before using the stove again. Do not modify the stove or flue in any way without obtaining written approval from the Manufacturer. CAUTION: THIS APPLIANCE SHOULD NOT BE OPERATED IF ANY PARTS ARE BROKEN OR MISSING. MAINTENANCE Cleaning and maintenance should always be carried out when the stove is completely cold. To remove the ashes, rotate the handle of the tipping grate smartly to tip them into the ash box. Lift the ash door off using the multi-purpose handle and remove the ash box. When disposing of the ashes, remember they may still contain hot embers, so do NOT wrap them in paper. Place the removed ashes in a non-combustible container with a tightly fitting lid, and move the container outdoors immediately to a place clear of combustible materials. Some models have a fibreglass cord gasket on the ash door. If this is damaged and may leak, replace it with a genuine Masport spare part. Your tipping grate will eventually need replacing. The new one can be inserted into the grate handle from inside the stove. No dismantling of the stove is necessary. Wiping the outside of the stove with a damp cloth can result in smearing. We recommend using only a dry cloth for dusting the stove. Eventually it may be necessary to touch up the exterior finish. Use only a special Very High Temperature black Stove Paint (available from your Masport Dealer). We do not recommend the use of stove polishes. The outside of the flue may be cleaned, if desired, with a household metal polish. Do not use steel wool or harsh abrasives. If the stove burns sluggishly or has a low heat output, first check that the fuel is properly dry. (See above). If the problem persists, it is probable that the flue needs sweeping. In any case, we recommend having the flue swept once a season. 10 STOVE DIMENSIONS Pittsburgh Klondike Fatso Yukon Oregon 560 470 Front View 510 Side View 650 850 675 510 380 545 420 580 460 545 580 545 580 380 380 420 490 420 500 Belly Ring Dia. 445mm 365mm — 365mm — Flue I.Dia. 114mm 114mm 114mm 114mm 114mm Shipping Weight 71kg 44kg 69kg 37kg 48kg Shipping Dimensions W 535mm D 485mm H 805mm Vol. 0.21m3 W 480mm D 380mm H 650mm Vol. 0.119m3 W 570mm D 515mm H 615mm Vol. 0.18m3 W 435mm D 380mm H 500mm Vol. 0.083m3 W 475mm D 475mm H 540mm Vol. 0.122m3 SUPPLIED BY:-......................................................................... ...................................................................... INSTALLED BY:-....................................................................... ...................................................................... Metal Fab Industries Limited PO Box 58 473, Greenmount Auckland, New Zealand Phone: +64 9 274 8265 Fax: +64 9 274 8472 Metal Fab PTY Limited Unit 2, 205 Abbotts Road Dandenong South Victoria 3175 Australia 11












