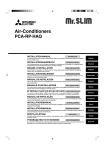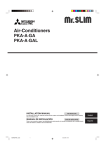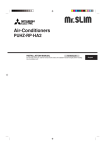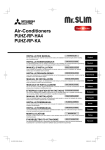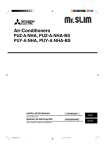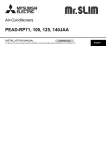Download Mitsubishi Electric Mr. Slim PUHZ-RP1.6VHA Installation manual
Transcript
Air-Conditioners PCA-RP·GA INSTALLATION MANUAL FOR INSTALLER For safe and correct use, please read this installation manual thoroughly before installing the air-conditioner unit. English Contents 1. 2. 3. 4. Safety precautions ................................................................................... Installation location .................................................................................. Installing the indoor unit ........................................................................... Installing the refrigerant piping ................................................................. 2 3 3 5 5. Drainage piping work ............................................................................... 5 6. Electrical work .......................................................................................... 6 7. Test run .................................................................................................... 8 1. Safety precautions s Before installing the unit, make sure you read all the “Safety precautions”. s Please report to your supply authority or obtain their consent before connecting this equipment to the power supply system. Warning: Describes precautions that must be observed to prevent danger of injury or death to the user. Caution: Describes precautions that must be observed to prevent damage to the unit. : Indicates an action that must be avoided. : Indicates that important instructions must be followed. : Indicates a part which must be grounded. : Indicates that caution should be taken with rotating parts. : Indicates that the main switch must be turned off before servicing. : Beware of electric shock. : Beware of hot surface. ELV : At servicing, please shut down the power supply for both the Indoor and After installation work has been completed, explain the “Safety Precautions,” use, and maintenance of the unit to the customer according to the information in the Operation Manual and perform the test run to ensure normal operation. Both the Installation Manual and Operation Manual must be given to the user for keeping. These manuals must be passed on to subsequent users. Warning: Carefully read the labels affixed to the main unit. Warning: • Ask a dealer or an authorized technician to install the unit. • For installation work, follow the instructions in the Installation Manual and use tools and pipe components specifically made for use with refrigerant specified in the outdoor unit installation manual. • The unit must be installed according to the instructions in order to minimize the risk of damage from earthquakes, typhoons, or strong winds. An incorrectly installed unit may fall down and cause damage or injuries. • The unit must be securely installed on a structure that can sustain its weight. • If the air conditioner is installed in a small room, measures must be taken to prevent the refrigerant concentration in the room from exceeding the safety limit in the event of refrigerant leakage. Should the refrigerant leak and cause the concentration limit to be exceeded, hazards due to lack of oxygen in the room may result. • Ventilate the room if refrigerant leaks during operation. If refrigerant comes into contact with a flame, poisonous gases will be released. • All electric work must be performed by a qualified technician according to local regulations and the instructions given in this manual. • Use only specified cables for wiring. • The terminal block cover panel of the unit must be firmly attached. • Use only accessories authorized by Mitsubishi Electric and ask a dealer or an authorized technician to install them. • The user should never attempt to repair the unit or transfer it to another location. • After installation has been completed, check for refrigerant leaks. If refrigerant leaks into the room and comes into contact with the flame of a heater or portable cooking range, poisonous gases will be released. Outdoor Unit. 1.1. Before installation (Environment) Caution: • Do not use the unit in an unusual environment. If the air conditioner is installed in areas exposed to steam, volatile oil (including machine oil), or sulfuric gas, areas exposed to high salt content such as the seaside, the performance can be significantly reduced and the internal parts can be damaged. • Do not install the unit where combustible gases may leak, be produced, flow, or accumulate. If combustible gas accumulates around the unit, fire or explosion may result. • Do not keep food, plants, caged pets, artwork, or precision instruments in the direct airflow of the indoor unit or too close to the unit, as these items can be damaged by temperature changes or dripping water. • When the room humidity exceeds 80% or when the drainpipe is clogged, water may drip from the indoor unit. Do not install the indoor unit where such dripping can cause damage. • When installing the unit in a hospital or communications office, be prepared for noise and electronic interference. Inverters, home appliances, high-frequency medical equipment, and radio communications equipment can cause the air conditioner to malfunction or breakdown. The air conditioner may also affect medical equipment, disturbing medical care, and communications equipment, harming the screen display quality. 1.2. Before installation or relocation Caution: • Be extremely careful when transporting the units. Two or more persons are needed to handle the unit, as it weighs 20 kg or more. Do not grasp the packaging bands. Wear protective gloves as you can injure your hands on the fins or other parts. • Be sure to safely dispose of the packaging materials. Packaging materials, such as nails and other metal or wooden parts may cause stabs or other injuries. • Thermal insulation of the refrigerant pipe is necessary to prevent condensation. If the refrigerant pipe is not properly insulated, condensation will be formed. • Place thermal insulation on the pipes to prevent condensation. If the drainpipe is installed incorrectly, water leakage and damage to the ceiling, floor, furniture, or other possessions may result. • Do not clean the air conditioner unit with water. Electric shock may result. • Tighten all flare nuts to specification using a torque wrench. If tightened too much, the flare nut can break after an extended period. 1.3. Before electric work Caution: • Be sure to install circuit breakers. If not installed, electric shock may result. • For the power lines, use standard cables of sufficient capacity. Otherwise, a short circuit, overheating, or fire may result. • When installing the power lines, do not apply tension to the cables. • Be sure to ground the unit. If the unit is not properly grounded, electric shock may result. • Use circuit breakers (ground fault interrupter, isolating switch (+B fuse), and molded case circuit breaker) with the specified capacity. If the circuit breaker capacity is larger than the specified capacity, breakdown or fire may result. 1.4. Before starting the test run Caution: • Turn on the main power switch more than 12 hours before starting operation. Starting operation just after turning on the power switch can severely damage the internal parts. • Before starting operation, check that all panels, guards and other protective parts are correctly installed. Rotating, hot, or high voltage parts can cause injuries. 2 • Do not operate the air conditioner without the air filter set in place. If the air filter is not installed, dust may accumulate and breakdown may result. • Do not touch any switch with wet hands. Electric shock may result. • Do not touch the refrigerant pipes with bare hands during operation. • After stopping operation, be sure to wait at least five minutes before turning off the main power switch. Otherwise, water leakage or breakdown may result. 2. Installation location B 2.1. Outline dimensions (Indoor unit) (Fig. 2-1) W Select a proper position allowing the following clearances for installation and maintenance. A (mm) Models RP2 RP2.5, 3 RP4 RP5, 6 H D W 1000 1310 1310 1620 D 680 680 680 680 H 221 221 281 281 A Min. 270 Min. 270 Min. 270 Min. 270 B Min. 300 Min. 300 Min. 300 Min. 300 C Min. 500 Min. 500 Min. 500 Min. 500 E Max. 250 Max. 250 Max. 250 Max. 250 Warning: Mount the indoor unit on a ceiling strong enough to withstand the weight of the unit. C E 2.2. Outline dimensions (Outdoor unit) Fig. 2-1 Refer to the outdoor unit installation manual. 3. Installing the indoor unit 1 3.1. Check the indoor unit accessories (Fig. 3-1) 3 2 The indoor unit should be supplied with the following accessories (contained in the inside of the intake grille). 4 1 2 3 4 5 6 7 6 UNIT 5 7 Accessory name Washer Pipe cover Pipe cover Band Joint socket Socket cover Drain tubing cover Q’ty 4 pcs 1 pc 1 pc 4 pcs 1 pc 1 pc 1 pc Large size (For gas tubing) Small size (For liquid tubing) Marked with “UNIT” Fig. 3-1 B A 3.2. Preparation for installation (Fig. 3-2) 80 C 3.2.1. Suspension bolt installing spacing 680 320 (mm) 85 11 Models RP2 RP2.5, 3 RP4 RP5, 6 D E (mm) Models RP2, 2.5, 3 RP4, 5, 6 43 46 F C 221 221 281 281 3.2.2. Refrigerant and drain tubing location 75 G D 137 H A B C D E GH D 131 191 E 175 235 F 178 238 Front side outlet Left side outlet Right side outlet Independent piece (Removable) G 90 150 E F G H H 82 142 J 159 219 K 156 216 L 90 150 Right drain tubing Left drain tubing Gas tubing Liquid tubing C B 226 B 1000 1310 1310 1620 86 A F A 933 1240 1240 1547 F E 180 H 200 G 241 Fig. 3-2 B (mm) 3.2.3. Selection of suspension bolts and tubing positions (Fig. 3-3) Using the pattern paper provided for installation, select proper positions for suspension bolts and tubing and prepare relative holes. 170(230) 70 151(211) A 80 Ø65 C Ø100 125 A Pattern paper B Suspension bolt hole C Indoor unit width Secure the suspension bolts or use angle stock braces or square timbers for bolt installation. A Use inserts of 100 kg to 150 kg each. B Use suspension bolts of W3/8 or M10 in size A B Fig. 3-3 3 3. Installing the indoor unit 3.2.4. Indoor unit preparation (Fig. 3-4) 1. Install the suspending bolts. (Procure the W3/8 or M10 bolts locally.) Predetermine the length from the ceiling (1 within 100 mm). A 1 C A Ceiling surface B Suspending bolt C Suspending bracket B 10–20 Fig. 3-4 b a (mm) 2. Remove the intake grille. Slide the intake grille holding knobs (at two locations) backward to open the intake grille. 3. Remove the side panel. Remove the side panel holding screws (one in each side, right and left) then slide the side panel forward for removal. 3.3. Installing the indoor unit Use a proper suspending method depending on the presence or absence of ceiling materials as follows. (Fig. 3-5) In the absence of ceiling materials Fig. 3-5 a Suspending bracket b Unit 1) Directly suspending the unit (Fig. 3-6) Installing procedures 1. Install the washer 1 (supplied with the unit) and the nut (to be locally procured). 2. Set (hook) the unit through the suspending bolts. 3. Tighten the nuts. Check the unit installing condition. • Check that the unit is horizontal between the right and left sides. • Check that the unit slopes continuously downward from the front to the rear. Fig. 3-6 A 7–12 B C B C D E F G D E F G H C Fig. 3-7 4 When embedding pipes, into the wall 2) Installing the suspending bracket first onto the ceiling (Fig. 3-7) Installing procedures 1. Remove the suspending brackets, U-shaped washers, and suspending bracket holding screws from the unit. 2. Adjust the suspending bracket holding bolts on the unit. 3. Attach the suspending brackets to the suspending bolts. 4. Set (hook) the unit to the suspending brackets. ∗ Be sure to install the U-shaped washers. (mm) A Bolt Unit Washer Suspending bracket holding screw Bolt Washer 1 Double nuts H RP2 RP2.5, 3, 4 RP5, 6 900 - 905 1207 - 1212 1514 - 1519 4. Installing the refrigerant piping B 45°±2° 4.1. Connecting pipes (Fig. 4-1) øA • When commercially available copper pipes are used, wrap liquid and gas pipes with commercially available insulation materials (heat-resistant to 100 °C or more, thickness of 12 mm or more). • The indoor parts of the drain pipe should be wrapped with polyethylene foam insulation materials (specific gravity of 0.03, thickness of 9 mm or more). • Apply thin layer of refrigerant oil to pipe and joint seating surface before tightening flare nut. • Use two wrenches to tighten piping connections. • Use refrigerant piping insulation provided to insulate indoor unit connections. Insulate carefully. B Flare nut tightening torque R0 90° ±0.5° A .4~ R0 .8 C Copper pipe O.D. (mm) ø6.35 ø6.35 ø9.52 ø12.7 ø12.7 ø15.88 ø15.88 ø19.05 D Fig. 4-1 A Flare cutting dimensions Copper pipe O.D. (mm) ø6.35 ø9.52 ø12.7 ø15.88 ø19.05 Flare dimensions øA dimensions (mm) 8.7 - 9.1 12.8 - 13.2 16.2 - 16.6 19.3 - 19.7 23.6 - 24.0 Flare nut O.D. (mm) 17 22 22 26 29 29 36 36 Tightening torque (N·m) 14 - 18 34 - 42 34 - 42 49 - 61 68 - 82 68 - 82 100 - 120 100 - 120 C Apply refrigerating machine oil over the entire flare seat surface. D Use the flare nuts as follows. Indoor unit RP1.6, 2 RP2.5, 3 RP4-6 Refrigerant R407C Joint outdoor unit PU(H)-P1.6/2 PU(H)-P2.5/3 PU(H)-P4/5/6 Gas side Pipe size (mm) ø15.88 ø15.88 ø19.05 Indoor nut *1 *1 *1 Outdoor nut *1 *1 *1 Liquid side Pipe size (mm) ø9.52 ø9.52 ø9.52 Indoor nut *1 *1 *1 Outdoor nut *1 *1 *1 Indoor unit RP1.6, 2 RP2.5, 3 RP4-6 Refrigerant R410A Joint outdoor unit PUHZ-RP1.6/2 PUHZ-RP2.5/3 PUHZ-RP4/5/6 Gas side Pipe size (mm) ø12.7 ø15.88 ø15.88 Indoor nut *2 *1 *2 Outdoor nut *1 *1 *1 Liquid side Pipe size (mm) ø6.35 ø9.52 ø9.52 Indoor nut *2 *1 *1 Outdoor nut *1 *1 *1 *1: The flare nut is attached to its pipe. *2: The flare nut is in the outdoor unit accessory. Do not use the flare nut attached. If it is used, a gas leakage or even a pipe extraction may occur. Refer to the outdoor unit installation manual for the specification of connecting pipes. A 4.2. Indoor unit (Fig. 4-2) B C DE C G D E Installing procedures 1. Slide the supplied pipe cover 2 over the gas tubing until it is pressed against the sheet metal inside the unit. 2. Slide the provided pipe cover 3 over the liquid tubing until it is pressed against the sheet metal inside the unit. 3. Tighten the pipe covers 2 and 3 at the both ends (15 - 20 mm) with the supplied bands 4. A B C D Gas tubing Liquid tubing Band 4 Pipe cover 2 E Pipe cover 3 F Press the pipe cover against the sheet metal. G Refrigerant tubing heat insulating material 4.3. For twin/triple combination F Refer to the outdoor unit installation manual. Fig. 4-2 5. Drainage piping work A 5.1. Preparation for left side tubing installation (Fig. 5-1) A Drain pan B Plug • For left side tubing, be sure to insert the rubber plug into the right drain port. • Install the drain tubing as it slopes continuously downward. • After completion of work, check that correct drain is available from the outflow port of the drain tubing. B Fig. 5-1 5 5. Drainage piping work A C B D 3.B 1.D 2.C E A B C D E Installing procedures (Fig. 5-2) 1. Attach the joint socket 5 supplied with the unit to the drain port on the unit with a vinyl chloride adhesive. 2. Fasten the socket cover 6 supplied with the unit to the joint socket 5. 3. Attach the field drain tubing (VP20) to the joint socket 5 with a vinyl chloride adhesive. 4. Wrap the drain tubing cover 7 supplied with the unit. (Seam taping) Drain pan Drain tubing Socket cover 6 Joint socket 5 Drain tubing cover 7 4.E Fig. 5-2 F F Drain tubing sensor 5. Check for correct drainage. (Fig. 5-3) ∗ Fill the drain pan with water of about 1 L from the tubing sensor access port. ∗ After checking for correct drainage, replace the tubing sensor access port cover. Fig. 5-3 6. Electrical work 6-1. Electric wiring (Fig. 6-1) C A D B E Wiring procedures 1. Remove the (two) tapping screws then remove the electric part cover. 2. Connect the electric wires securely to the corresponding terminals. 3. Replace the removed parts. 4. Tie the electric wires with the local wiring clamp located in the right side of the junction box. F G 1 H S1 S2 S3 L N 1 2 3 I L N 1 2 A B C D E F G H I J K Cover Set screws Beam Wiring clamp Power supply board Control board Wire service entrance Terminal block for indoor and outdoor units connection Terminal block for electric heater power supply (for only PCH models) Terminal block for remote controller Grounding cable connector K J 2 Fig. 6-1 Circuit rating Wiring Wire No. × size (mm2) Indoor unit model Indoor unit power supply (Heater) Indoor unit input capacity (Heater) Main switch (Breaker) Indoor unit power supply (Heater) Indoor unit power supply (Heater) earth Indoor unit-Outdoor unit Indoor unit-Outdoor unit earth Remote controller-Indoor unit Indoor unit (Heater) L-N Indoor unit-Outdoor unit S1-S2 Indoor unit-Outdoor unit S2-S3 Remote controller-Indoor unit PCA – PCH ~/N (single), 50Hz, 220-230-240V *1 – 16A *2 *3 *3 *3 *3 – – 3 × 2.5 (Polar) 1 × Min. 2.5 2 × 0.69 (Non-polar) – AC 220-230-240V DC24V DC14V 2 × Min. 1.5 1 × Min. 1.5 3 × 2.5 (Polar) 1 × Min. 2.5 2 × 0.69 (Non-polar) AC 220-230-240V AC 220-230-240V DC24V DC14V *1. A breaker with at least 3 mm contact separation in each pole shall be provided. Use non-fuse breaker (NF) or earth leakage breaker (NV). *2. A 10 m wire is attached in the remote controller accessory. *3. The figures are NOT always against the ground. S3 terminal has DC 24 V against S2 terminal. However between S3 and S1, these terminals are not electrically insulataed by the transformer or other device. Notes: 1. Wiring size must comply with the applicable local and national code. 2. Power supply cords and Indoor unit/Outdoor unit connecting cords shall not be lighter than polychloroprene sheathed flexible cord. (Design 245 IEC 57) 3. Install an earth longer and thicker than other cables. 6 6. Electrical work B 6.2. Remote controller A 6.2.1. For wired remote controller 30 1) Installing procedures (1) Select an installing position for the remote controller. (Fig. 6-2) The temperature sensors are located on both remote controller and indoor unit. s Procure the following parts locally: Two piece switch box Thin copper conduit tube Lock nuts and bushings 30 30 83.5 46 C A E F I G H 120 C D Fig. 6-2 B-1. B-2. B H H I J I A Remote controller profile B Required clearances surrounding the remote controller C Installation pitch (2) Seal the service entrance for the remote controller cord with putty to prevent possible invasion of dew drops, water, cockroaches or worms. (Fig. 6-3) A For installation in the switch box: B For direct installation on the wall select one of the following: • Prepare a hole through the wall to pass the remote controller cord (in order to run the remote controller cord from the back), then seal the hole with putty. • Run the remote controller cord through the cut-out upper case, then seal the cutout notch with putty similarly as above. B-1. To lead the remote controller cord from the back of the controller: B-2. To run the remote controller cord through the upper portion: (3) For direct installation on the wall C D E F G H I J Fig. 6-3 A Wall Conduit Lock nut Bushing Switch box Remote controller cord Seal with putty Wood screw 2) Connecting procedures (Fig. 6-4) 1 Connect the remote controller cord to the terminal block. ON 2 1 3 A To TB5 on the indoor unit B TB6 (No polarity) 4 ON 2 1 3 2 Set the dip switch No.1 shown below when using two remote controller’s for the same group. 4 C C Dip switches AB TB6 Setting the dip switches B The dip switches are at the bottom of the remote controller. Remote controller Main/ Sub and other function settings are performed using these switches. Ordinarily, only change the Main/Sub setting of SW No.1. (The factory settings are all “ON”.) Fig. 6-4 <SW No. 1> <SW No. 3> SW contents Main Remote controller Main/Sub setting SW contents Main Cooling/heating display in AUTO mode ON/OFF Comment Main/Sub Set one of the two remote controllers at one group to “Main” ON/OFF Yes/No When you do not want to display “Cooling” and “Heating” in the Auto mode, set to “No”. SW contents Main When remote controller power turned on <SW No. 4> ON/OFF Normally on/Timer mode on When you want to return to the timer mode when the power is restored after a power failure when a Program timer is connected, select “Timer mode”. SW contents Main Intake temperature display ON/OFF Comment Yes/No When you do not want to display the intake temperature, set to “No”. Comment <SW No. 2> Comment 1 2 3 6.3. Function settings 4 1Hr. CENTRALLY CONTROLLED ON OFF ˚C CLOCK CHECK ˚C STAND BY DEFROST F G E 1 ⁄ 2 ⁄ 3 ⁄ 4 ⁄ ERROR CODE NOT AVAILABLE TEMP. Mode number Setting number Refrigerant address Unit number FILTER CHECK MODE TEST RUN FUNCTION ON/OFF FILTER A B CHECK TEST TIMER SET D C 1Hr. 1Hr. ON OFF CLOCK 4 CLOCK FILTER ˚C CHECK MODE INDOOR UNIT ADDRESS NO FUNCTION STAND BY DEFROST CHECK MODE INDOOR UNIT ADDRESS NO 1 FUNCTION 2 1Hr. 1Hr. ON OFF CLOCK 1 CLOCK ˚C STAND BY DEFROST INDOOR UNIT ADDRESS NO ˚C CLOCK FILTER ˚C STAND BY DEFROST ON OFF ˚C CLOCK ON OFF ˚C CLOCK CLOCK FILTER ˚C CHECK MODE FUNCTION STAND BY DEFROST INDOOR UNIT ADDRESS NO ˚C FILTER CHECK MODE FUNCTION 6.3.1. For wired remote controller (Fig. 6-5) Changing the power voltage setting • Be sure to change the power voltage setting depending on the voltage used. 1 Go to the function setting mode. Switch OFF the remote controller. Press the A and B buttons simultaneously and hold them for at least 2 seconds. FUNCTION will start to flash. 2 Use the C button to set the refrigerant address (3) to 00. 3 Press D and [--] will start to flash in the unit number (4) display. 4 Use the C button to set the unit number (4) to 00. 5 Press the E MODE button to designate the refrigerant address/unit number. [--] will flash in the mode number (1) display momentarily. 6 Press the F buttons to set the mode number (1) to 04. 7 Press the G button and the current set setting number (2) will flash. Use the F button to switch the setting number in response to the power supply voltage to be used. Power supply voltage 240 V : Setting number = 1 220 V, 230 V : Setting number = 2 8 Press the MODE button E and mode and the setting number (1) and (2) will change to being on constantly and the contents of the setting can be confirmed. 9 Press the FILTER A and TEST RUN B buttons simultaneously for at least two seconds. The function selection screen will disappear momentarily and the air conditioner OFF display will appear. Fig. 6-5 7 6. Electrical work Function table Select unit number 00 Mode Power failure automatic recovery Settings Not available Available Indoor unit operating average Set by indoor unit’s remote controller Remote controller’s internal sensor Not Supported Supported (indoor unit is not equipped with outdoor-air intake) Supported (indoor unit is equipped with outdoor-air intake) 240 V 220 V, 230 V Energy saving cycle automatically enabled Energy saving cycle automatically disabled Indoor temperature detecting LOSSNAY connectivity Power voltage Auto mode (only for PUHZ) Select unit numbers 01 to 03 or all units (AL [wired remote controller]/07 [wireless remote controller]) Settings Mode 100 Hr Filter sign 2500 Hr No filter sign indicator Standard (PLH/PLA)/Silent (PCH/PCA) Fan speed High ceiling 1 (PLH/PLA)/Standard (PCH/PCA) High ceiling 2 (PLH/PLA)/High ceiling (PCH/PCA) 4 directions No. of air outlets 3 directions 2 directions Not supported Installed options (high-performance filter) Supported No vanes Up/down vane setting Equipped with vanes (vanes angle setup 1) Equipped with vanes (vanes angle setup 2) Disabled Energy saving air flow Enabled (Heating mode) Mode no. 01 02 03 04 05 Mode no. 07 08 09 10 11 12 Setting no. Initial setting 1 2 1 2 3 1 2 3 1 2 1 2 Setting Setting no. Initial setting 1 2 3 1 2 3 1 — 2 — 3 — 1 2 1 2 3 1 2 Setting 7. Test run 7.1. Before test run s After completing installation and the wiring and piping of the indoor and outdoor units, check for refrigerant leakage, looseness in the power supply or control wiring, wrong polarity, and no disconnection of one phase in the supply. s Use a 500-volt megohmmeter to check that the resistance between the power Ω. supply terminals and ground is at least 1.0 MΩ F E DC B s Do not carry out this test on the control wiring (low voltage circuit) terminals. Warning: Ω. Do not use the air conditioner if the insulation resistance is less than 1.0 MΩ Insulation resistance 7.2. Test run A The following 3 methods are available. 7.2.1. Using wired remote controller (Fig. 7-1) CENTRALLY CONTROLLED ON 1 2 3 4 1Hr. OFF ˚C CLOCK CHECK FILTER CHECK MODE TEST RUN FUNCTION ˚C STAND BY DEFROST ERROR CODE NOT AVAILABLE TEMP. ON/OFF FILTER 5 6 CHECK TEST TIMER SET G H 7 8 IJKL M Turn on the power at least 12 hours before the test run. Press the [TEST] button twice. ➡ “TEST RUN” liquid crystal display Press the [Mode selection] button. ➡ Make sure that wind is blown out. Press the [Mode selection] button and switch to the cooling (or heating) mode. ➡ Make sure that cold (or warm) wind is blown out. Press the [Fan speed] button. ➡ Make sure that the wind speed is switched. Switch the wind direction by pressing the [Airflow] or [Louver] button. ➡ Make sure that horizontal outlet, downward outlet, and other wind direction adjustments are possible. ➡ Check operation of the outdoor unit fan. Release test run by pressing the [ON/OFF] button. ➡ Stop After the checks, always turn off the power. Fig. 7-1 B 7.2.2. Using SW4 in outdoor unit CENTRALLY CONTROLLED CHECK Refer to the outdoor unit installation manual. 1Hr. ON OFF ˚C CLOCK FILTER ˚C STAND BY DEFROST INDOOR UNIT ADDRESS NO CHECK MODE ERROR CODE OA UNIT ADDRESS NO NOT AVAILABLE E C TEMP. a) ON/OFF CENTRALLY CONTROLLED TIMER SET 1Hr. ON OFF FILTER CHECK CHECK TEST ˚C CLOCK FILTER ˚C STAND BY DEFROST INDOOR UNIT ADDRESS NO CHECK MODE ERROR CODE OA UNIT ADDRESS NO F A Fig. 7-2 8 FUNCTION D CHECK NOT AVAILABLE FUNCTION 7.3. Self-check 7.3.1. Wired remote controller (Fig. 7-2) 1 2 3 4 Turn on the power. Press the [CHECK] button twice. Set refrigerant address with [TEMP] button if system control is used. Press the [ON/OFF] button to stop the self-check. A B C D CHECK button Refrigerant address TEMP. button IC: Indoor unit OC: Outdoor unit E Check code F Unit address 7. Test run • For description of each check code, refer to the following table. 1 Check code P1 P2 P4 P5 P6 P8 P9 U0–UP F1–FA E0–E5 E6–EF –– FFFF Symptom Intake sensor error Pipe sensor error Drain sensor error Drain pump error Freezing/Overheating safeguard operation Pipe temperature error TH5 sensor error Outdoor unit error Outdoor unit error Signal error between remote controller and indoor units Communication error between indoor and outdoor units No alarm history No unit 2 Buzzer sound Single beep × 1 Single beep × 2 Single beep × 4 Single beep × 5 Single beep × 6 Single beep × 8 Single beep × 2 Double beep × 1 Double beep × 1 Sounds other than above Sounds other than above No sound Triple beep 3 OPE LED Lit for 1 sec. × 1 Lit for 1 sec. × 2 Lit for 1 sec. × 4 Lit for 1 sec. × 5 Lit for 1 sec. × 6 Lit for 1 sec. × 8 Lit for 1 sec. × 2 Lit for 0.4 sec. + 0.4 sec. × 1 Lit for 0.4 sec. + 0.4 sec. × 1 Lights other than above Lights other than above Not lit Not lit • On wireless remote controller 2 The continuous buzzer sounds from receiving section of indoor unit. 3 Blink of operation lamp • On wired remote controller 1 Check code displayed in the LCD. • If the unit cannot be operated properly after the above test run has been performed, refer to the following table to remove the cause. Symptom Wired remote controller H0 For about 2 minutes following power-on H0 → Error code After about 2 minutes has expired following Display messages do not appear even power-on when operation switch is turned ON (operation lamp does not light up). Cause LED 1, 2 (PCB in outdoor unit) After LED 1, 2 are lighted, LED 2 is turned off, then only LED 1 is lighted. (Correct operation) • For about 2 minutes following power-on, operation of the remote controller is not possible due to system start-up. (Correct operation) Only LED 1 is lighted. → LED 1, 2 blink. • Connector for the outdoor unit’s protection device is not connected. • Reverse or open phase wiring for the outdoor unit’s power terminal block (L1, L2, L3) Only LED 1 is lighted. → LED 1 blinks twice, LED 2 blinks once. • Incorrect wiring between indoor and outdoor units (incorrect polarity of S1, S2, S3) • Remote controller wire short On the wireless remote controller with condition above, following phenomena takes place. • No signals from the remote controller are accepted. • OPE lamp is blinking. • The buzzer makes a short piping sound. Note: Operation is not possible for about 30 seconds after cancellation of function selection. (Correct operation) For description of each LED (LED1, 2, 3) provided on the indoor controller, refer to the following table. LED1 (power for microcomputer) Indicates whether control power is supplied. Make sure that this LED is always lit. LED2 (power for remote controller) Indicates whether power is supplied to the remote controller. This LED lights only in the case of the indoor unit which is connected to the outdoor unit refrigerant address “0”. LED3 (communication between indoor and outdoor units) Indicates state of communication between the indoor and outdoor units. Make sure that this LED is always blinking. 9 This product is designed and intended for use in the residential, commercial and light-industrial environment. The product at hand is based on the following EU regulations: • • Low Voltage Directive 73/23/ EEC Electromagnetic Compatibility Directive 89/ 336/ EEC Please be sure to put the contact address/telephone number on this manual before handing it to the customer. HEAD OFFICE: MITSUBISHI DENKI BLDG., 2-2-3, MARUNOUCHI, CHIYODA-KU, TOKYO 100-8310, JAPAN BG79U334H01 Printed in Japan











