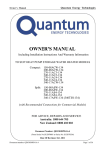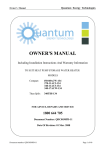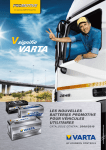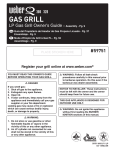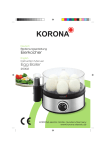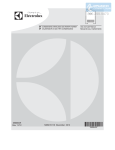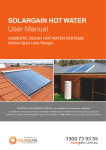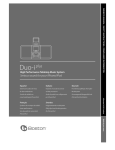Download Quantum 270-11AC3-134 Installation guide
Transcript
COMMERCIAL COMMERCIAL INSTALLATION GUIDE 43 0001_QEco_D_C_LC_Owners_Manual_Warranty_A4_Spreads_72pp.indd 43 11/04/12 11:41 AM COMMERCIAL INSTALLATION GUIDE CONTENTS Section 1: Section 2: Appliance Details 1a: Commercial Owner’s Details 45 1b: Installer’s Details 45 1c: Service History 45 Installation Details 2a: General Install Requirements 2a1: Location 2a2: Corrosion Protection 2b: Air Flow 2c: Evaporator Drain 2d: Pressure and Temperature Relief (PTR valve) 2e: Expansion Control Valve (ECV) 2f: Cold Water Connection 2g: Pressure Reducing Valve 2h: Caution Regarding Glass Lining of Tank 2i: Suitability for Installation in Frost Areas 2j: Hot Water Connection 2k: Tempering Valves 2l: Electrical Connection 2l1: Safety Notes 2m: Refrigeration Connections (Split Models Only) 2m1: Refrigeration Tube Sizes 2n: Caution Regarding Drilling the Outer Casing Section 3: PAGE 47 47 47 47 47 48 48 48 48 48 48 48 49 49 49 49 49 50 Operating Instructions 3a: Filling the Water Heater 3b: Water Quality 50 50 3c: Caution When Left Operating but Unused 50 Appendix A: Specifications and Dimensions 57 Appendix B: Wiring Diagrams 58 List of Figures: Figure 1: Installation Diagram (Titan Systems) 51 Figure 2: Installation Diagram 51 Figure 3: Quantum Titan Commercial – Circulating System Figure 4: Hydronic Connection for 340-17ACW3-134 52 54 Figure 5: Hydronic Connection for 1020-17ACW-134 55 Figure 6: Installation Diagram (Split Systems) Figure 7: Specifications and Dimensions 56 57 Figure 8: Split Fin Coil Evaporators 58 Figure 9: Wiring Diagram: 150/200-08ACW-134 & 270/340-11AC3-134 58 Figure 10: Wiring Diagram: 150/200-08ASW-134 & 340-17ASW-134 (340-TIH-134) 59 Figure 11: Wiring Diagram: 340-17ACW-134 59 Figure 12: Indicator 340-17ACW-134 / 340-ASW-134 60 Figure 13: Wiring Diagram – W/ Timer: 150/200-08ACW-134 & 270/340-11AC4-134 60 Figure 14: Wiring Diagram – &Timer – 150/200-08ASW-134 & 270/340-11AC4-134 61 44 0001_QEco_D_C_LC_Owners_Manual_Warranty_A4_Spreads_72pp.indd 44 11/04/12 11:41 AM COMMERCIAL INSTALLATION GUIDE Section 1: APPLIANCE DETAILS For future convenience, please fill in the following details and retain with your original invoice. 1A: OWNER’S DETAILS Surname: ................................................................................................................................................... Given Name(s): ..................................................................................................................... Address: ............................................................................................................................................................................................................................................................................................................................. Town/Suburb: ................................................................................................................................................................................................................................................................................................................................... State/Territory: ................................................................................................................................................................................................................................................ Postcode: …………………………………….. Date of Purchase: .......................................................................................................................................................................................................................................................................................................................... Purchased from: .............................................................................................................................................................................................................................................................................................................................. Model: ......................................................................................................................................................... Serial Number: ................................................................................................................................................ Date of Manufacture: ................................................................................................................................................................................................................................................................................................................ (Details on the Data Plate of the water heater) 1B: INSTALLER’S DETAILS Date of Installation: ....................................................................................................................... Installer’s Name: ........................................................................................................................................... Address: ..................................................................................................................................................................................................................................................................................................................................................... Licence number: .............................................................................................................................. Installer’s Signature: ................................................................................................................................. 1C: SERVICE HISTORY Date of Service: .................................................................................................................................. Serviced By: ....................................................................................................................................................... Work Carried Out: ............................................................................................................................................................................................................................................................................................................................ Signature of Service Agent: ................................................................................................................................................................................................................................................................................................ Date of Service: ................................................................................................................................. Serviced By: ........................................................................................................................................................ Work Carried Out: .......................................................................................................................................................................................................................................................................................................................... Signature of Service Agent: ................................................................................................................................................................................................................................................................................................ Date of Service: .................................................................................................................................. Serviced By: ....................................................................................................................................................... Work Carried Out: ............................................................................................................................................................................................................................................................................................................................ Signature of Service Agent: ................................................................................................................................................................................................................................................................................................ 0001_QEco_D_C_LC_Owners_Manual_Warranty_A4_Spreads_72pp.indd 45 45 11/04/12 11:41 AM COMMERCIAL INSTALLATION GUIDE Section 2: INSTALLATION DETAILS Titan System Titan 1020 System 46 AS2712 LIC.2650 SAI GLOBAL Titan Split system AS3498 WMKA2531 SAI GLOBAL 0001_QEco_D_C_LC_Owners_Manual_Warranty_A4_Spreads_72pp.indd 46 11/04/12 11:41 AM COMMERCIAL INSTALLATION GUIDE 2a: General Install Requirements This water heater must be installed by a licensed tradesperson, and in accordance with: 1. AS/NZ 3500.4 National Plumbing and Draining Code, Part 4: Hot Water Supply Systems 2. AS/NZ 3500.4.2, National Plumbing and Draining Code, Part 4.2: Hot Water Supply systems – Acceptable Solutions. 3. Other relevant Australian standards, industry or local water supply regulations or codes for mains pressure storage tanks. *Installation within NZ must confirm to NZ Building Code G12. Note: This water heater is not suitable for pool or building heating. 2a1: Location a. The water heater should be located as close as possible to the most frequently used hot water outlets. b. Adequate access must be made for service to the heat pump, water thermostat, relief valve and anode. c. Ensure that the specification label is clearly visible. The front service cover of the heat pump section (on top of tank) must be accessible from the front of the heater; this MUST NOT face the wall. The fan MUST NOT be positioned up against a wall (Suggested minimum clearance 500mm *see ref Page 51-54 ). d. The Titan Compact model has a noise level similar to an air conditioner’s outdoor unit (58dBA @ 1.5 metres); therefore locating the unit away from office or living areas is recommended (both the owner’s & any neighbor’s). e. Note: All models are equipped with a sacrificial anode, accessible through the top cover. We suggest allowing 400mm above the top of the water heater (if possible) for clearance to replace the anode (Please refer to Commercial Warranty Section Pages 36-37). f. For single or multiple water heater installs, Quantum recommends that a 650mm x 650mm plinth be included if installed on a floor subject to wet conditions or outdoors. In single or multiple installations a properly drained overflow tray should be used where property damage could occur from water spillage. (See AS3500.4 for further details.) Note: The warranty does not cover damage due to leakage of the water heater. 2a2: Corrosion Protection a. Fittings and the shell surface in contact with the water are to be galvanically compatible. b. Sealants and/or Teflon plumbing tape should be used on potentially galvanically incompatible fittings. This is to protect against possible electrolytic corrosion between the metals (where moisture penetration could occur due to incorrectly or poorly sealed fittings). 2b: Air Flow a. The air source models (Compact and split) extract the required heat from air being drawn through their Fin Coil Evaporator. This produces cold exhaust air as a by-product. Therefore, good ventilation of the proposed location for the Compact models or the split models’ separate evaporator is required. b. The Commercial range therefore is best located externally; however a large area with a minimum of 120 cubic meters with natural ventilation may also be acceptable. The separate evaporator in the split models could be located externally or in a large well-ventilated ceiling space or garage. GOOD VENTILATION IS REQUIRED. 2c: Evaporator Drain a. The evaporator drain on the Titan, Titan Split & Titan 1020 Air units should be drained to a suitable location (as per AS/NZ 3500.4.2). b. This can be accomplished with a length of hose or pipe but must not be connected directly to the PTR valve or expansion valve drain. This is because during operation, a certain amount of condensate water will flow from the evaporator drain. If allowed to simply flow out of the outlet, this water may pool below the unit and can cause problems. 0001_QEco_D_C_LC_Owners_Manual_Warranty_A4_Spreads_72pp.indd 47 47 11/04/12 11:41 AM COMMERCIAL INSTALLATION GUIDE 2d: Pressure and Temperature Relief (PTR) Valve a. The Pressure and Temperature Relief Valve (see tank data label for rating), which is supplied with the unit, must be fitted and made accessible so that the release mechanism can be operated and, if required, the valve replaced. b. The outlet of the PTR valve must be suitably drained to remove the water discharged during the normal heating cycle. The valve thread is RP ½”/15mm and must be installed into the top front socket.. Warning: A separate drain line must be run for this relief valve. It is not permitted to couple the drain lines from the relief valve and evaporator into a single common line. The use of a tundish under the evaporator drain with this then connected to the drain of the PTR valve is acceptable. 2e: Expansion Control Valve (ECV) a. Where an Expansion Control Valve is fitted to the cold water supply, the ECV should be rated at150kPa lower than the Pressure & Temperature Relief valve (PTR). b. It is a State requirement for SA & QLD a ECV must be fitted on the cold water supply line between the non-return valve and the water heater. 2f: Cold Water Connection a. An approved isolating valve or approved non-return valve and union must be fitted between the supply main and the RP ¾”/20mm socket in the water heater. b. All fittings must be approved by the relevant Authority. 2g: Pressure Limiting Valve a. This water heater is designed for direct connection to a maximum water supply pressure of 800kPa. Where the mains pressure can exceed or fluctuate beyond this pressure, a pressure-limiting device (complying with AS1357) must be fitted in the cold-water supply line. b. This device must be installed after the isolating valve and set at or below 500kPa (or 350kPa if a 850kPa expansion control valve is fitted). c. An ECV is fitted when the water supply has a tendency to form scale. The fitting of an ECV is mandatory in WA, SA and some other areas of Australia as dictated by local regulations. 2h: Caution Regarding Glass Lining of Tank a. When making the hot and cold water connections to the tank care should be taken not to apply excessive strain as damage to the tank spigots or glass lining may occur. 2i: Suitability for Installation in Frost Areas a. The R134a refrigerant used has a boiling point of -26ºC. Therefore, there is no risk of damage to the heat pump from frost. Performance may be reduced in very low temperatures, but the system will not be damaged. 2j: Hot Water Connection a. The hot water pipe should be connected to the RP ¾”/20mm socket as shown in the Installation Diagram (Figures 1 & 2). b. It is Recommended that all hot and cold water lines be insulated where possible. c. NOTE: Plugs are supplied with the water heater to plug off the inlet/outlet entries that are not required. Ensure that adequate sealing is applied to the plugs for a tight, leak proof seal. 48 0001_QEco_D_C_LC_Owners_Manual_Warranty_A4_Spreads_72pp.indd 48 11/04/12 11:41 AM COMMERCIAL INSTALLATION GUIDE 2k: Tempering Valves a. The tempering valve should be fitted on the hot water outlet of the Quantum units to reduce water temperature to the temperature designated in (e.g., 50°C as per the Local plumbing code and all Federal, State requirements. b. Quantum recommends the use of high performance valves suitable for “Solar” type water heaters. 2l: Electrical Connections a. Quantum water heaters are designed for single-phase 220/240V 50Hz A/C supply only. All electrical work must be conducted by a Quantum accredited /certified electrician according to the local regulations and AS3000. When connecting to a Light/Commercial Titan unit a 15-amp circuit breaker must be installed at the power supply for the hot water units. The power connection rating for Quantum Domestic water heaters up to 1.1kW is 220-240VAC 50Hz 10A. For ALL Titan Commercial model installations 1.7kW is 220-240VAC 50Hz 15A. b. A separate circuit breaker must be installed for each unit in multiple installations. c. It is not recommended to wire the system to an earth leakage circuit breaker. There is lot of moisture present while in operation and this can lead to nuisance tripping. d. The connection will require an approved, standard 240V On/Off switch or Junction Box in close proximity to the heater. The unit should be connected to Standard Commercial tariff. Off Peak connection is NOT recommended for Commercial Quantum heat pump units. e. The fitted power cord is not to be removed; this cord should be connected with the building wiring in an On/ Off switch enclosure or Junction Box. Faulty wiring WILL void the warranty if damage has been sustained to the compressor or heat pump from such faulty or sub-standard wiring. *Please note that your Quantum Heat Pump is now fitted with a Digital Timer. (Not all models). For further information please contact the Quantum Service Call Centre on 1800 644 705. 2l1: Safety Notes Note.1: This water heater is fitted with thermostat and over-temperature energy cut-out (both incorporated into the digital controller). Under no circumstances should the water heater be operated without both of these devices being in the circuit. Only a qualified electrician or a Quantum Technician or accredited Service Agent should carry out replacement. Note.2: If the supply cord is damaged, a Quantum Service Technician or its accredited Service agent /qualified Electrician must replace it, in order to avoid hazard. Caution: The water heater must be filled with water before turning on the electricity 2m: Refrigeration Connections (Split Models Only) a. Refrigeration pipe work is highly specialised and should only be completed by a licensed refrigeration mechanic. b. Maximum refrigeration pipe length from the tank connections to the evaporator is 8m. c. If the evaporator is mounted below the tank connection point, then a suitable oil trap needs to be installed on the suction line between the evaporator and the heat pump. 2m1: Refrigeration tube sizes COPPER TUBE SIZE – OUTLET QUANTUM MODEL COPPER TUBE SIZE – INLET COPPER TUBE SIZE – OUTLET 150/200-08ASW-134 5/16 Inch (8.0mm) 3/8 Inch (9.5mm) 5/16 Inch (8.0mm) 270/340-11AS4-134 5/16 Inch (8.0mm) 1/2 Inch (12.7mm) 3/8 Inch (9.5mm) 340-17ASW-134 3/8 Inch (9.5mm) 5/8 Inch (16.0mm) 1/2 Inch (12.7mm) *When the evaporator is below tank level on the Titan model, use a 1/2 Inch (12.7mm) outlet tube. 0001_QEco_D_C_LC_Owners_Manual_Warranty_A4_Spreads_72pp.indd 49 (if evaporator below tank level) 49 11/04/12 11:41 AM COMMERCIAL INSTALLATION GUIDE 2n: Caution Regarding Drilling the Outer Casing This is extremely important and MUST be adhered to without exception! DO NOT DRILL ANY HOLES IN OUTER METAL CASING DRILLING OF ANY HOLES WILL VOID WARRANTY Section 3: OPERATING INSTRUCTIONS 3a: Filling the Water Heater Open all hot water taps. Open isolating valve at the cold-water inlet and allow the water heater to fill until water flows through the system. Close each hot water tap after the air is expelled from its line. 3b: Water Quality Your Quantum water heater has been manufactured to suit the water conditions of most Australian and New Zealand metropolitan supplies. Harsh water supplies can have a detrimental effect on the water heater and its life expectancy. If you are unsure about your water quality you can obtain information from your local water supply authority. By using the correct anode, this water heater can be used in areas where the Total Dissolved Solids (TDS) content of the water supply is up to 2500 mg/L. In areas where the TDS exceeds 750mg/L it is possible that the magnesium alloy anode (supplied in the heater) may become over reactive. To alleviate this, the magnesium alloy anode should be checked more regularly, and replaced if necessary. More information is given in the Commercial Warranty Manual Section on Pages 36-37. 3c: Caution When Left Operating but Unused If the water heater is left in an operating condition, but unused for two weeks or more, hydrogen gas (highly flammable) may accumulate on top of the water cylinder. To dissipate this gas safely, it is recommended that: t " IPUUBQJTUPCFUVSOFEPOGPSTFWFSBMNJOVUFTBUBTJOLCBTJOPSCBUICVUOPUBEJTIXBTIFSDMPUIFTXBTIFSPS other appliance. t %VSJOHUIJTQSPDFEVSFUIFSFNVTUCFOPTNPLJOHPQFOGMBNFPSBOZPUIFSFMFDUSJDBMBQQMJBODFPQFSBUJOHOFBSCZ t *GIZESPHFOHBTJTEJTDIBSHFEUISPVHIUIFUBQJUXJMMQSPCBCMZNBLFBOVOVTVBMTPVOETJNJMBSUPBJSFTDBQJOH 50 *Refer to www.quantumenergy.com.au for additional information. 0001_QEco_D_C_LC_Owners_Manual_Warranty_A4_Spreads_72pp.indd 50 11/04/12 11:41 AM COMMERCIAL INSTALLATION GUIDE SINGLE TITAN INSTALL DIAGRAM: FIGURE 1: BASIC TANK LAYOUT WITH RECOMMENDED VALVES (EXCEPT TEMPERING) FIGURE 2: INSTALLATION DIAGRAM Suggested Distance from any Wall 500mm Cool Air Discharge Ambient Air Flow Tank Orientation Diagram for Titan Compact Units (Except Split Systems) 51 0001_QEco_D_C_LC_Owners_Manual_Warranty_A4_Spreads_72pp.indd 51 11/04/12 11:41 AM COMMERCIAL INSTALLATION GUIDE FIGURE 3: QUANTUM TITAN COMMERCIAL – CIRCULATING SYSTEM Legend Expansion Valve Tundish Check / Non-Return Valve Pressure Limiting Valve 1/4 Turn Ball Valve Isolation Valve Circulating Pump Hot Water Return 5 11 4 2 Hot Water Flow to Building 5 TD 6 6 8 6 5 1 2 3 Cold Water Supply Valves as per Australia / State / Territory standard 7 7 TANK 1 7 TANK 2 TANK 3 Hot Water Flow to Building 6 6 10 6 10 TANK 1 10 TANK 2 TANK 3 Hot Water Flow to Building Hot Water Return 6 5 To Drain 4 6 7 2 10 9 TD Valves as per Australia / State / Territory standard 5 7 10 5 5 1 2 3 Cold Water Supply 6 8 11 9 5 7 5 9 5 7 To Drain 10 5 7 To Drain To Drain 52 0001_QEco_D_C_LC_Owners_Manual_Warranty_A4_Spreads_72pp.indd 52 11/04/12 11:41 AM COMMERCIAL INSTALLATION GUIDE QUANTUM TITAN COMMERCIAL – CIRCULATING SYSTEM Header Sizes for Multiple Quantum Heat Pumps Number Of Heaters In Bank Nominal Size Of Headers 3 to 5 One pipe size larger than branch pipes Minimum Size Of Headers DN 25 6 to 10 Two pipe size larger than branch pipes 32 11 to 15 Three pipe size larger than branch pipes 40 Manifolded Titans Specifications Ref No. Description Specifications A Header/Manifold Cold* B Header/Manifold Hot* 1 Isolation Valve Cold** ¼ Turn - Ball Valve 2 Check Valve** Check Valve 3 Pressure limiting Valve Adjustable Pressure Relief Valve 4 Cold Water Relief Valve DN20 850kPa to local codes 5 Isolation valves DN20 1/4 turn ball valves 6 Hot water branch DN20 equal length encapsulated copper AS PER ABOVE TABLE 7 Cold water branch DN20 equal length encapsulated copper 8 Isolation Valve Hot** ¼ Turn – Ball Valve 9 PTR Valve 1000kpa (supplied with tank) 10 Condensation Drain To tundish and drain 11 Circulating Pump Hot water recirculating pump – Circulating pump Distance from wall 500mm where air is exhausted toward wall 12 Tank centres 900mm (200mm between tanks) Insulation Min 13mm Armflex or similar to all hot pipework, and all pipework on flow and returns systems Electrical 15A isolating switch within 1 metre of each unit. Separate 15A circuit breaker per unit. NOTE 3 pin plugs are not recommended Fan box † Applicable to page 56 diagram * Manifold/header sizes to be calculated according to flow requirements. ** Same nominal diameter as manifold/header. *Refer to www.quantumenergy.com.au for additional information. 0001_QEco_D_C_LC_Owners_Manual_Warranty_A4_Spreads_72pp.indd 53 53 11/04/12 11:41 AM COMMERCIAL INSTALLATION GUIDE FIGURE 4: HYDRONIC CONNECTION FOR 340-17ACW3-134 *Suggested Minimum Distance of 200mm between Tanks *Suggested Distance from any Wall 500mm Cool Air Discharge Ambient Air Flow Red “Alert” Lamp to face out from wall When installing a single Titan Compact unit the intake fan should always point out from, or along the wall. If the cold air discharge fan is facing towards a wall, the suggested distance between the unit and the wall is *500mm. Multiple installations of Titan Compacts must be plumbed in using an “Equal Flow Manifold System” failure to do so may void warranty. When installing multiple Titan Compact units, the fan should never face towards the adjacent unit. (Cold discharge fan to ambient air intake fan) this would reduce the efficiency of the units. *The space between multiple units should be a minimum of 200mm for air flow, where possible 500mm is suggested for the convenience of service. See schematic above. *If the distance is less than 500mm off a wall the use of “Baffle” panels may be necessary. Baffles are positioned along the top and between the units to assist the cold air discharge downwards to prevent cold air bouncing back into the ambient air intake. If you have any questions in regards to installation please contact your local Quantum office or call 1800 644 705 for assistance. 54 0001_QEco_D_C_LC_Owners_Manual_Warranty_A4_Spreads_72pp.indd 54 11/04/12 11:41 AM COMMERCIAL INSTALLATION GUIDE FIGURE 5: HYDRONIC CONNECTION FOR 1020-17ACW-134 AS2712 LIC.2650 SAI GLOBAL AS3498 WMKA2531 SAI GLOBAL 55 0001_QEco_D_C_LC_Owners_Manual_Warranty_A4_Spreads_72pp.indd 55 11/04/12 11:41 AM COMMERCIAL INSTALLATION GUIDE FIGURE 6: TITAN SPLIT SYSTEM (MODEL 340TIH-134 SHOWN) Other Split System Models available: Quantum recommends that the fan box should not extend more than 8m from the tank. 150-08ASW-134, 200-08ASW-134, 270-11AS4-134, 340-11AS4-134, 340-17ASW-134 – (340Ti H-134 Hot Water Return 5 11 4 2 Hot Water Flow to Building 5 TD 6 6 8 6 5 1 2 3 Cold Water Supply Valves as per Australia / State / Territory standard 7 7 TANK 1 7 TANK 2 TANK 3 Hot Water Flow to Building Hot Water Return 6 5 6 6 8 11 To Drain 4 2 10 9 TD 1 2 3 Cold Water Supply Valves as per Australia / State / Territory standard 10 5 5 9 5 9 5 7 5 7 To Drain 12† 10 5 7 To Drain 12† To Drain 5 Note: The pipes connected to the water heater’s cold water and hot water connections are not to be a type that is flexible/ soft. All refrigerant piping needs to be installed by a licensed refrigeration mechanic. † 12† Please refer to table on page 53. Ref No 12. 56 0001_QEco_D_C_LC_Owners_Manual_Warranty_A4_Spreads_72pp.indd 56 11/04/12 11:41 AM COMMERCIAL INSTALLATION GUIDE Appendix A: SPECIFICATIONS AND DIMENSIONS FIGURE 7: SPECIFICATIONS AND DIMENSIONS C C C A A A B B B 70mm MODEL NUMBER 70mm 70mm MASS (EMPTY (KG) MASS (FULL) (KG) R134a Charge (gm) 100 250 1650 150-08ACW-134 200-08ACW-134 115 315 1650 270-11AC3/4-134 135 405 1850 340-11AC3/4-134 170 510 1850 340-17ACW-134 190 535 2650 150-08ASW-134 90 240 1650 DIMENSIONS(MM) A B C 1620 975 540 1950 0 0 1900 2200 0 0 2240 1545 0 NOMINAL CAPACITY (LT) 660 125 1305 540 660 11905 650 0 14905 650 0 0 986 0 986 1490 650 1660 975 540 660 0 540 0 650 0 0 660 0 986 0 250 315 315 125 315 125 175 105 305 1650 270-11AS4-134 120 390 1850 1765 1190 340-11AS4-134 155 495 1850 2060 1490 650 986 315 165 505 2650 2110 1490 650 1660 315 ( 1305 0 175 125 175 200-08ASW-134 340-17ASW-134 340TIH-134 1875 0 POWER INPUT (W) 175 250 ) MODEL EVAPORATOR DIMENSIONS EVAPORATOR WEIGHT EVAPORATOR FAN NOISE @1.5 MTR AIR FLOW LITRES/SECOND(W) 150/200-08ACW-134 Internal N/A 50dBA 415 270/340-11AC3/4-134 Internal N/A 52dBA /48dBA 550 340-17ACW-134 Internal N/A 58dBA 800 150/200-08ASW-134 430× 380× 120 15kg 48dBA 460 270/340-11AS4-134 480× 430× 120 18kg 50dBA 600 340-17ASW-134 655× 580× 380mm 35kg 58dBA 880 57 0001_QEco_D_C_LC_Owners_Manual_Warranty_A4_Spreads_72pp.indd 57 11/04/12 11:41 AM COMMERCIAL INSTALLATION GUIDE FIGURE 8: SPLIT EVAPORATOR – FINNED COIL D B Air Flow A Refrigeration Connection C 3/8 ” Discharge Line Power Cable 5/8” Suction Line 100 50 110 40 150 A qualified refrigeration technician must install the Split Finned model. Whilst the plumbing and electrical work is the same as the Compact, this unit also requires on site refrigeration work. ( ) Appendix B: WIRING DIAGRAMS FIGURE 9: WIRING DIAGRAM: 150/200-08ACW-134 & 270/340-11AC3-134 58 0001_QEco_D_C_LC_Owners_Manual_Warranty_A4_Spreads_72pp.indd 58 11/04/12 11:41 AM COMMERCIAL INSTALLATION GUIDE FIGURE 10: WIRING DIAGRAM: 150/200-08ASW-134 & 340-17ASW-134 (340-TIH-134): FIGURE 11: WIRING DIAGRAM: 340-17ACW-134 59 0001_QEco_D_C_LC_Owners_Manual_Warranty_A4_Spreads_72pp.indd 59 11/04/12 11:41 AM COMMERCIAL INSTALLATION GUIDE FIGURE 12: INDICATOR 340-17ACW-134 / 340-ASW-134 Indicator light FIGURE 13: WIRING DIAGRAM – WITH TIMER: 150/200-08ACW-134 & 270/340-11AC4-134 60 0001_QEco_D_C_LC_Owners_Manual_Warranty_A4_Spreads_72pp.indd 60 11/04/12 11:41 AM COMMERCIAL INSTALLATION GUIDE FIGURE 14: WIRING DIAGRAM – WITH TIMER – 150/200-08ASW-134 & 270/340-11AS4-134 AS2712 LIC.2650 SAI GLOBAL AS3498 WMKA2531 SAI GLOBAL 0001_QEco_D_C_LC_Owners_Manual_Warranty_A4_Spreads_72pp.indd 61 61 11/04/12 11:41 AM




















