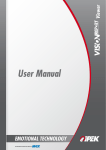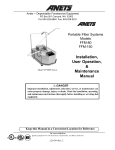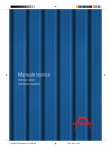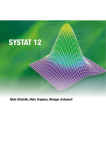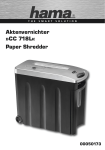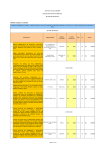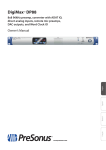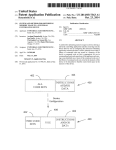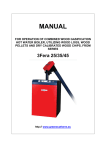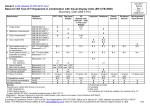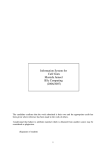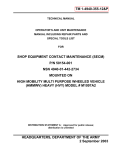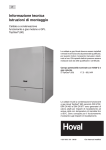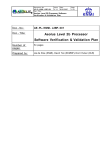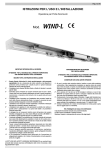Download RTwalls WWDim
Transcript
RIBgeo Geotechnical member design RTwalls Retaining walls Design tool WWDim RIB Software AG Copyright ________________________________________________________________________________________________________________________ This manual is intended for use as a working document for users of RIB product families. The procedures described in this document and the products belonging to them are the property of RIB Software AG. We reserve the right to change the information in this document without prior notice, and the contents pose no obligation to RIB Software AG. The software described in this document is provided in conjunction with a licence agreement. All information is given without warranty. Reproduction or transfer of this document, or parts of it, is only permitted with the explicit written permissi-on of RIB Software AG. With regard to liability for the software described here, please refer to our software contract conditions. Copyright RIB Software AG Published by: RIB Software AG Vaihinger Straße 151 70567 Stuttgart-Möhringen Postfach 80 07 80 70507 Stuttgart Tel.: +49 711 7873-0 Fax: +49 711 7873-119 E-Mail: [email protected] Impressum: www.rib-software.com/impressum Trademarks ® ® ® ® ® ® ® ® ARRIBA , DIGIMASS , RIB | EPC , RIB iTWO , RIBTEC STRATIS , TRIMAS , PONTI and ® ZEICON are trademarks of RIB Software AG. Other product names mentioned in this documentation may be owned by other trademark holders and are used only for identification purposes. This product contains software developed by Apache Software Foundation (http://www.apache.org/). Please send suggestions and requests concerning the manuals and online-help to: [email protected]. ________________________________________________________________________________________________________________________ Table of contents ________________________________________________________________________________________________________________________ Table of contents 1 Überblick .............................................................................................................................................. 9 1.1 Inhalt dieses Handbuches ..................................................................................................................... 9 1.2 Was kann WALLS-Bemessung ............................................................................................................. 9 2 Bedienungshinweise ......................................................................................................................... 10 2.1 2.1.1 2.1.2 Die notwendigen Schritte auf einen Blick ............................................................................................ 10 In Verbindung mit WALLS-Verbau ...................................................................................................... 10 Ohne WALLS Berechnung .................................................................................................................. 10 2.2 Benutzung des Online-Handbuchs ..................................................................................................... 11 3 Menüpunkte ....................................................................................................................................... 12 3.1 3.1.1 3.1.2 3.1.3 3.1.4 3.1.5 3.1.6 3.1.7 3.1.8 3.1.9 Datei .................................................................................................................................................... 12 Import WALLS Schnittgrößen.............................................................................................................. 12 Einstellungen Import WALLS Schnittgrößen ....................................................................................... 12 Benutzerdefinierte Profildatei anzeigen .............................................................................................. 12 Export Bilder als emf-Datei.................................................................................................................. 12 Export Textausgabedatei .................................................................................................................... 12 Export Bemessungstext als RTF ......................................................................................................... 12 Bemessungstext an .erg Datei anfügen .......................................................................................... 12 Konvertiere .erg Datei in RTF .......................................................................................................... 12 Per Mail senden .................................................................................................................................. 12 3.2 Ansicht und Fenster ............................................................................................................................ 13 3.3 3.3.1 3.3.2 3.3.3 3.3.4 3.3.5 3.3.6 3.3.7 3.3.8 System ................................................................................................................................................. 14 Einstellungen ....................................................................................................................................... 14 Projektinformationen ........................................................................................................................... 15 Stahlsorten .......................................................................................................................................... 15 Schnittgrößen ...................................................................................................................................... 16 Ankerdaten .......................................................................................................................................... 16 Gurtung Lage ...................................................................................................................................... 16 Phasenbemessung .............................................................................................................................. 16 Bemessung ausführen ........................................................................................................................ 16 3.4 3.4.1 3.4.2 Wand ................................................................................................................................................... 17 Typ wählen .......................................................................................................................................... 17 Daten ................................................................................................................................................... 17 3.5 3.5.1 3.5.2 3.5.3 3.5.4 3.5.5 ? ........................................................................................................................................................... 18 Hilfethemen ......................................................................................................................................... 18 Tipp des Tages .................................................................................................................................... 18 Live Update ......................................................................................................................................... 18 Info....................................................................................................................................................... 18 Registrieren ......................................................................................................................................... 18 3.6 Die Werkzeugleisten ........................................................................................................................... 19 3.7 Allgemeine Tipps zur Bedienung......................................................................................................... 19 3.8 Aufrufparameter .................................................................................................................................. 20 4 Eingabe der Bemessungsschnittgrößen ........................................................................................ 21 5 Bemessung von Trägerbohlwänden ............................................................................................... 23 6 Bemessung von Spundwänden ....................................................................................................... 24 7 Bemessung von Schlitzwänden....................................................................................................... 26 ________________________________________________________________________________________________________________________ © RIB Software AG, Stuttgart 02/2013 RTwalls – WWdim 3 Table of contents ________________________________________________________________________________________________________________________ 8 Bemessung von Bohrpfahlwänden ................................................................................................. 27 8.1 Aufgelöste Bohrpfahlwand gerade Ausfachung .................................................................................. 27 8.2 Aufgelöste Bohrpfahlwand gebogene Ausfachung ............................................................................. 28 8.3 Überschnittene Bohrpfahlwand ........................................................................................................... 29 9 Bemessung von Ankern ................................................................................................................... 30 10 Bemessung der Gurtung .................................................................................................................. 31 11 Beispiel ............................................................................................................................................... 32 11.1 Bemessungsbeispiel in sechs Schritten .............................................................................................. 32 11.2 Druckausgabe der Ergebnisse ............................................................................................................ 32 12 Stahlbemessung nach EC 3 ............................................................................................................. 36 12.1 Allgemeines ......................................................................................................................................... 36 12.2 12.2.1 12.2.2 Klassifizierung ..................................................................................................................................... 36 Einteilung der Spundwand-Profile ....................................................................................................... 36 Einteilung der I- und U-Profile ............................................................................................................. 37 12.3 Bemessung .......................................................................................................................................... 38 12.4 Schubbeulen des Steges..................................................................................................................... 38 12.5 12.5.1 Knicknachweis ..................................................................................................................................... 39 Vereinfachter Knicknachweis .............................................................................................................. 40 12.6 Ausgabe............................................................................................................................................... 41 13 Glossar ............................................................................................................................................... 42 ________________________________________________________________________________________________________________________ 4 RTwalls – WWdim 02/2013 © RIB Software AG, Stuttgart 1 Overview 1.1 Content of this Manual ____________________________________________________________________________________________________________________________________ 1 Overview 1.1 Content of this Manual This user manual is the description of the windows program WALLS-Dimensioning, an interactive, objectoriented 32 bit program for designing excavation earth retaining structures and walls for Windows®. Timbered walls, optional with concrete or wood infill (´Berliner Verbau´), sheet pile walls, in-situ walls, tangent and overlapping pile walls and ´mixed in place´ walls are the supported retaining systems. The design follows the standards and guidelines of the EAB, EAU, DIN 1045, DIN 4124. Beside the earth retaining structure, anchors and waling (of different types) can be designed interactively. The internal forces may be taken directly from a proceeding WALLS-calculation. See “Necessary steps at a glance“. 1.2 The Ability of WALLS-Dimensioning WALLS-Dimensioning is intended for the use with the following types of retaining walls: soldier pile wall, optionally with concrete or timber infill (Berliner retainment), sheet pile wall, in situ concrete wall, overlapping or not overlapping drill pile wall. The dimensioning is oriented on the guidelines of EAB, EAU, DIN 1054, DIN 1045, DIN 18800, DIN 4124, EC3, EC7, SIA, OENorm; Besides the retainment construction, the program lets you dimension interactively the anchoring (strand-anchor, one-bar-anchor) and the waling (of arbitrary sections, single or double sections). You can get the internal forces for design very easily directly from a preceding calculation with WALLS or WALLS-Retain, read more in the following chapter. ____________________________________________________________________________________________________________________________________ 02/2013 RTwalls – WWDim 1 © RIB Software AG, Stuttgart 2 Operating Instructions 2.1 The necessary steps at a glance ____________________________________________________________________________________________________________________________________ 2 Operating Instructions 2.1 The necessary steps at a glance You may us WALLS-Dimensiong as a standalone application as well as a component of WALLS-Retain. 2.1.1 In conjunction with WALLS-Retain 1. 2. If you start the program with the desired button in the program WALLS-Retain, you don’t have to import any data manually, you get everything from the *.wdi file written by WALLS-Retain automatically. Import the effective internal design forces from a proceeding WALLS-calculation with the menuitem File Import WALLS Forces. You will be asked to open a *.wdi–file, which contains the relevant design data from a previous WALLS calculation. This file is created automatically by WALLS-Retain (from version 1999.200 on). If you do not want to import any internal forces from WALLS, you may add them with the dialog "effective forces per m wall" that can be opened under the menuitem System Forces. 2.1.2 3. Now the Dialog "Type of wall" opens Wall Select type where you select the desired retaining construction. You may on a later time change to any other construction type, in order to compare two different types of the wall construction. 4. After that the dialog of the corresponding type of wall appears Wall Data..., where you add the necessary data for the dimensioning. 5. In the dialog System Anchor data you may choose the desired type(s) of anchor. 6. In the dialog System Waling you may finally select the static system of the waling. 7. Now the wall is dimensioned and you may print out the result with File Print. Finally save the document (menu File Save). The type of file of WALLS-Dimensioning is *.din. Without a WALLS-Retain calculation If you do not have any previous WALLS results : ... 1. After starting the program (WWDim.exe) a new empty document will be generated automatically or you can create a new file with the menuitem FileNew ____________________________________________________________________________________________________________________________________ 2 RTwalls - WWdim 02/2013 © RIB Software AG, Stuttgart 2 Operating Instructions 2.2 Using the Online Manual ____________________________________________________________________________________________________________________________________ 2.2 2. Put in the internal forces in the dialog SystemForces 3. Define the wall type using the menu WallType proceed with point 3 (see above). Using the Online Manual WALLS-Dimensioning provides this manual as a online help. Therefor you must have install the free available program acrobat reader, or any other program that is capable of reading pdf-documents. ____________________________________________________________________________________________________________________________________ 02/2013 RTwalls – WWDim 3 © RIB Software AG, Stuttgart 3 Menuitems 3.1 File ____________________________________________________________________________________________________________________________________ 3 Menuitems 3.1 File Here it is possible to create a new file, open an existing file or load a recently used file. WALLS-Dimensioning files have the extension *.din. With WALLS-Dimensioning you may work on several projects (intersections) simultaneously. With the menuitem Import WALLS Forces you can import the design relevant data (e.g. internal forces, horizontal pressure, general wall type, anchorlength, …), from a *.wdi-file created by a WALLS calculation. The design class will be automatically initialized with some standard values, like for example distance between reinforcement steel. If you like, You may use the menu item SystemForces to adjust the imported values. Because the program is capable of multi-documents, with WALLS-Dimensioning you may work on several excavation walls simultaneously and for your convenient switch between the files and the views. Beside the menu items you might yet be familiar with from other Windows programs, you will find these commands: • Import WALLS Force Here, however, the design class will not be initialized yet, but the internal forces will be updated: You may also set down a *.din document as a template for a specific wall type, and afterwards import the internal forces from a previous WALLS-calculation. Here you may import design relevant data (e.g. internal forces, horizontal pressure, general type of wall) from a *.wdi-file created by WALLS (from version 1998.100 on). • Settings Import WALLS Forces...: Here you may define e.g. how the program treats the vertical loads or the shear force by a foot fixation of the wall. Please also read the chapter "internal forces". • Export Text results <…>.erb : Creates an ASCII-text-output-file (without pictures) with the extension *.erb. • Export Text as RTF: Converts the text-output-file *.erb into RTF-format (*.rtf). • Append text to Walls <...>.erg file: Appends the *.erb file to the Walls –result-text-file. • Convert <...>.erg into RTF: Converts the WALLS-result-file (*.erg) into a framed RTF-file. The shape of the frame may be configured to your own requirements in the wabbrtf.cfg –file (which can be find in the installation directory of your program). Hint: Print the results as in other windows applications menu File Print. Since text and graphics are combined here, it will enhance the output quality. With File Print you create a printout, according to the display in the main frame. In order to hand over the results to WALLS you have to add the dimension-result text-file with the menu item File Append text to Walls <...>.erg file to the <...>.erg-file of WALLS.. With File Convert Walls <...>.erg into RTF file the RTF-result-file completely with the dimensioning results will be created. ____________________________________________________________________________________________________________________________________ 4 RTwalls - WWdim 02/2013 © RIB Software AG, Stuttgart 3 Menuitems 3.2 View and Window ____________________________________________________________________________________________________________________________________ 3.2 View and Window Beside several documents you may also create several views on the screen with WindowNew window These menu items are organized as in other Windows programs, which supports several ´views´. Under ViewFont you may choose the font size, so that the text can be easily read on the screen. For the printout the font size is again scaled automatically. All settings will be saved, so that WWDIM will always appear like you left it in the session before. The menus Copy text to clipboard and Copy view to clipboard you can use to directly transfer text or bitmaps into other windows applications (such as MSWord). On the upper very right side of the window there is a button, with it you can divide the window horizontally into two parts an upper and lower part, if you click and drag the button downwards. So it is possible to scroll through different parts of the results at the same time. The window can be divided horizontally (and even also vertically) In the dialog settings you are able to define the color of concrete intersection (none, automatic or hatched) The left symbolbar is for switching directly between the different walls types. So you are able to compare two different wall constructions very easily The dialog (WallData ...) for the selected type of wall can be chosen directly by double-clicking the left mouse button inside the project window. With the right mouse key you get a pull-down menu with the main functions of System and Wall ____________________________________________________________________________________________________________________________________ 02/2013 RTwalls – WWDim 5 © RIB Software AG, Stuttgart 3 Menuitems 3.3 System ____________________________________________________________________________________________________________________________________ 3.3 System Under System you may adjust all settings which concern the whole project. This includes • Settings • Project information (head lines, page steering, comments in the result texts) • Steel grades In the dialog Steelgrades (left picture) you can view the strength properties of the different kind of steels. When you select the command "New", the dialog "Steelgrade" (right picture) will appear. There you can give a description, the perm. tension stress and perm. shear stress of your new steelgrade. The defined steelgrades will stay for your disposal, everywhere you select a cross section. • Forces (internal forces) • Anchor data (includs dimensioning • Waling (includs dimensioning) • Dimensioning of phases ... : The dialog shown helps to select the phases, that are designed all along the wall, and not just only in the design relevant points, to enable a grading of the reinforcement. This option is only applicable, when designing for a concrete wall. Select or deselect the different phases with the left mouse button while pressing ‘Ctrl’. For circular cross sections such as bored pile walls, the design process may take some time. During the design process, it is tracked in the status bar what level is designed at the moment. • Dimensioning. Here, all data and views are updated. This menu item may be chosen directly with F10 ____________________________________________________________________________________________________________________________________ 6 RTwalls - WWdim 02/2013 © RIB Software AG, Stuttgart 3 Menuitems 3.4 Wall ____________________________________________________________________________________________________________________________________ 3.4 Wall Choose the type of wall: You can change to another retaining structure at any time. Dialog WallSelect type Data...: Depending on the type of wall you may control the dimensioning process in a corresponding dialog box. 3.5 The Toolbar With the toolbar you may choose all major menus directly with one mouseclick. You may move the toobars over the screen and place it where you like, just drag and drop them with the mouse. Hint: You get tooltips, if you place the mouse over the toolbar buttons, so you get the information which command is behind the buttons. 1: File Import WALLS forces 2: System Forces 3: Wall Select Type 4: Wall Data ... 5: System Anchor data 6: System Waling 7: System Dimension... F10 3.6 General Hints During the work on the design section, you can display a context sensitive menu at any time, that provides you with a choice of the most important functions. A double-click within the main frame will always lead you to the design dialog of the chosen wall type. While moving the cursor inside the window area, the cursor will transform into a hand if the component is linked to a dialog. By clicking the left mouse button, the dialog attached to this component is shown directly. ____________________________________________________________________________________________________________________________________ 02/2013 RTwalls – WWDim 7 © RIB Software AG, Stuttgart 3 Menuitems 3.6 General Hints ____________________________________________________________________________________________________________________________________ Example: Mouse over the static system of the Waling In the picture above, a left mouse click will automatically lead to the dialog to edit the waling properties. You can scale the font size under menu View Forces. Fonts and images will be scaled automatically to fit according to the paper size in the printout. In the printout (menu File Print) will be framed. You can adjust the border widths in the dialog File Page setup according to your needs. Dialoge to adjust the size of the paper borders for the print-out menu: FilePage SetupInternal Forces ____________________________________________________________________________________________________________________________________ 8 RTwalls - WWdim 02/2013 © RIB Software AG, Stuttgart 3 Menuitems 3.7 Input of the effective internal forces ____________________________________________________________________________________________________________________________________ 3.7 Input of the effective internal forces The actual internal forces, which are used for the design may be edited in the following dialog: Dialog "Effective forces per m wall" Internally the design calculation will be always based on the most significant M/N combination which leads to the highest tensions, and therefore requires the highest reinforcement cross sections. Important: Here positive normal forces means PRESSURE! With the menu item FileImport WALLS Forces you may import the internal forces directly from a WALLS-calculation. The maximum values of the moment, shear force and horizontal pressure of all calculated excavation phases will be determined automatically. The imported normal forces from WALLS contains the sum of the vertical fraction of the H-pressure (i.e. lateral wall load without water pressure) and anchor forces at respective excavation level z. Positive H-pressures are included by the wall’s friction angle dactive, negative H-pressures by dactive. The self-weight of the sheeting structure is not considered in N. Here positive normal forces means PRESSURE You can distribute the parts of N (like consideration of dead loads) in the dialog FileSettings Import WALLS Forces. A reduction of the design internal forces in accordance to DIN 1424, 9.4.3 is not taken into account automatically. Also an increase of M for cross sections with h>10 cm (DIN 1045, 17.2.1) has to be considered in advance. IMPORTANT NOTICE: If you there set the wall’s dead load to a certain value, the significant normal forces shown in above dialog) will not be recalculated upon e.g. resizing the wall’s thickness. This can be done by starting the dialog FileSettings Import WALLS Forces ..., and leave it by "OK". Answer the following Message Box "Recalculate dimensioning forces?" with "Yes". ____________________________________________________________________________________________________________________________________ 02/2013 RTwalls – WWDim 9 © RIB Software AG, Stuttgart 3 Menuitems 3.7 Input of the effective internal forces ____________________________________________________________________________________________________________________________________ The shear force at level of the For non anchored walls (fixing moment by Blum ) the maximum shear force equivalent force C for a calculation occurs on level of the comparison force C. However, this factor is not relevant due to Blum is not substantial. for design. Weißenbach (ref. to Weißenbach, Baugruben Teil III, S283, formula (7317)) suggests, to only consider 50% of this factor (ref. to EB 15 Sec. 3). You can set this factor under File Settings Import WALLS Forces ... . A increase of the permissible stress separated for bending and shear stress analysis according to DIN 4124 9.4.3. can be set at this bottom: If this factor is set to 1, the permissible bending and shear stresses are determined according to load case 1 of the guideline E 18 (EAU): Sheet Pile Walls: S 240 GP (St Sp 37) σBend = 160, σAll = 92 MN/m² S 270 GP (St Sp 45) σBend = 180, σAll = 104 MN/m² S 355 GP (St Sp S) σBend = 240, σAll = 139 MN/m² All other profile: St 37-2 σBend = 160, σAll = 92 MN/m² St 52-3 σBend = 240, σAll = 139 MN/m² A factor of 1.15 and 1.30 corresponds to load case 2 and 3 according to E 18 (EAU). According to EB 24 the EAB it is differentiated between - LF H (like load case 2 of DIN 1054) and - LF HZ (like load case 3 of DIN 1054) . For LF H the factor is therefore set to 1.0 and for LF HZ to 1.125. Beside the increase of permissible stresses, you also can implicitly set a decreased global factor of safety by decreasing the internal forces in the field “Factors for Forces” for moments, normal and shear forces. For further information on this topic please refer to EB 24 of EAB and E 20 of EAU. Concrete Waling: For concrete waling you can control the decrease in the field 'Factor H-Press'. For effective depths < 7 cm the moment will be automatically increased according to DIN 1045 Sec.17.2.1 (6): A respective remark will appear in the printout. ____________________________________________________________________________________________________________________________________ 10 RTwalls - WWdim 02/2013 © RIB Software AG, Stuttgart 4 Design of Timbered Walls 3.7 Input of the effective internal forces ____________________________________________________________________________________________________________________________________ 4 Design of Timbered Walls Tip: Extend the user profile database by your own profiles in the file userprof.dat (which can be found within the installation directory of WWDIM) I-and 2xU-profiles may be chosen from a database, which includes all common profile types and sizes. To supplement this database by your own profiles, you have to extend the provided profile file userprof.dat (which can be found in the installation directory of WWDim) accordingly. The procedure illustrated in this file. Please contact Fides DV-Partner in Munich, if you need any additional profile types in your data bank. Dialog for the design of a timbered wall. The program remembers the previously selected profile type (e.g. HE-B/IPB), so that for a new call of the timbered wall – dialog in a different design section, this type is included to the pre-settings. You have the choice between a wood and/or a concrete infill. It will be design as a single span beam for bending moment. The concrete cover co and cu are the distances between upper and lower concrete surface to center of gravity of the reinforcements bars, respectively. ____________________________________________________________________________________________________________________________________ 02/2013 RTwalls – WWDim 11 © RIB Software AG, Stuttgart 5 Design of Sheet Pile Walls 3.7 Input of the effective internal forces ____________________________________________________________________________________________________________________________________ 5 Design of Sheet Pile Walls The design of sheet pile walls follows the recommendations of EAB. All common sheet pile walls of the manufacturers ARBED (Krupp) (PU series and AZ), HOESCH (LARSSEN series) and British Steel (LX series, GSP, 6) are included in the profile database. Additional profiles can be added to the profile file userprof.dat (which can be found in the installation direction of WWDIM) Please refer to chapter ‘Design of timbered walls’. Additional to bending-, bending pressure-, shear- and comparison stress analysis, the necessary distances of the extrudable points of a ******* shear compound for sheet pile walls with the bolt on zero level are calculated. The corresponding necessary shear force occurs from the shear tension tmax ⋅ web thickness. The maximum of the shear tension tmax is estimated from tmax = maxQ/As , where As of sheet pile walls is calculated by the following equation: As = [(wall height -2⋅back thickness)⋅web thickness /sin()] / profile width. Sheet pile dialog The button “Proof OK?“ displays the actual utilization of the sheet piles’ structural capacity in a new dialog. The program remembers the previously selected profile type, so that for a new call of the sheet pile wall – dialog in a different design section, this type is included to the presettings. ____________________________________________________________________________________________________________________________________ 12 RTwalls - WWdim 02/2013 © RIB Software AG, Stuttgart 6 Design of In-Situ Walls 3.7 Input of the effective internal forces ____________________________________________________________________________________________________________________________________ 6 Design of In-Situ Walls Dialog for the design of in-situ walls The in-situ wall will be dimensioned for bending and shear for each m wall as a continuous rectangular cross section. A reduction of the moment and shear force due to direct/indirect support is not considered automatically at the present. The concrete cover co and cu are the distances between upper and lower concrete surface to center of gravity of the reinforcements bars, respectively. ____________________________________________________________________________________________________________________________________ 02/2013 RTwalls – WWDim 13 © RIB Software AG, Stuttgart 7 Pile Wall 7.1 Tangent pile wall, straight infill ____________________________________________________________________________________________________________________________________ 7 Pile Wall 7.1 Tangent pile wall, straight infill The dimensioning is done the same way as of a timbered wall with sprayed concrete infill . The waling is assumed to be straight and will be dimensioned alternatively for bending or as a vault. The vault acting will be directly assumed within the waling geometry. (see the Weißenbach Baugruben Part III 1977, p. 264 described procedure) If you want to modify the vault’s geometry manually you simply add you data under ‘geometry of vault’ section. For that you have to change the system to Pile Wall, infill as vault. (see next chapter) Dialog for the dimensioning of a not overlapping drill pile wall Hint: For a better verification, the plot of the wall geometry of pile walls is true to scale. Please add your data under ‘Geometry’ and update your dimensioning of the piles and infills by pressing the button ‘Design’. The dimensioning will be also always carried out by leaving the dialog with “OK“ . The concrete cover co and cu are the distances between upper and lower concrete surface to center of gravity of the reinforcements bars, respectively. d1 is the distance between center of gravity of the longitudinal reinforcement to the concrete surface of the pile. The design for shear capacity follows the methods introduced in paper “Bemessung von Kreisquerschnitten auf Schub” (A. Obst, in Beton- und Stahlbetonbau 12/1981). This method expects a valid strain distribution (and tension reinforcement) from design for moment capacity. Therefore in case of N and M equal to zero, or a fully compressed section, the circular section will be calculated as a rectangular one (width = d sin(45), height = d/2 sin(45) + d/2 – d1), which will be designed according to DIN 1045, 17.5. ____________________________________________________________________________________________________________________________________ 14 RTwalls - WWdim 02/2013 © RIB Software AG, Stuttgart 7 Pile Wall 7.2 Drill pile wall, infill as vault ____________________________________________________________________________________________________________________________________ For reinforcement design please take note of the following: • At least 5 reinforcement bars have to be placed in longitudinal direction • The distance of the reinforcement bars should not be less than 20 cm • The longitudinal bars have to be enclosed by shear reinforcement bars of a cross section of at least: 5 mm for d <= 35 cm 6 mm for 35 < d <= 50 cm 8 mm for d > 50 cm The distance between each shear reinforcement bar mustn’t exceed 20 cm for piles up to 50 cm in diameter, and 25 cm for piles of a higher diameter. 7.2 Drill pile wall, infill as vault The infill is assumed to be bent and will static vault behaviour. Dialog: Bored pile wall, infill assumed as vault. For designing the vault, vary the vaults rise or its thickness. Afterwards update the calculations with the button ‘Refresh’. Further information you will find in the next section. ____________________________________________________________________________________________________________________________________ 02/2013 RTwalls – WWDim 15 © RIB Software AG, Stuttgart 7 Pile Wall 7.3 Overlapping Pile Wall, infill as pile vault ____________________________________________________________________________________________________________________________________ 7.3 Overlapping Pile Wall, infill as pile vault For overlapping pile walls, a vault will be automatically assumed for the static infill behavior. Dialog Overlapping pile wall By variation of the vault rise f you will get the necessary and existing values of the compression arch automatically from the geometry. d1 is the distance between center of gravity of longitudinal reinforcement bars, and the concrete surface. Please note that there are cross dependencies between the editable values. Some data will be refreshed automatically, nevertheless please make sure to keep data always consistent by using the 'Refresh' button after changing values in this dialog. ____________________________________________________________________________________________________________________________________ 16 RTwalls - WWdim 02/2013 © RIB Software AG, Stuttgart 8 Dimensioning of Anchors 7.3 Overlapping Pile Wall, infill as pile vault ____________________________________________________________________________________________________________________________________ 8 Dimensioning of Anchors Dialog for anchor dimensioning Temporary anchors: Safeties are defined according to DIN 4125 section 8.2 or Tab.1, depending on the earth pressure effect and the kind of load case. At increased active earth pressure the factor of safety will be interpolated. Important : At increased active earth pressure, it therefore has to be always checked if, with pure active earth pressure and the corresponding factor of safety no larger anchor diameter is needed. Permanent anchors: Here the factor of safety is not dependent on earth pressure or load case, and has to be defined manually in the field ‘Safety Factor’ of the anchor design dialog. (Pre-setting: 1.75) With increased active earth pressure, it has to be checked if the required diameter for pure active earth pressure (and corresponding increased safety) will not increase itself. A 0.6'' bunch of stranded anchors has a cross-section of 140 mm². For other diameters the cross-section area will be calculated upon ratio. You may deactivate an anchor (for the printout) by putting in the number 0 at ‘anchor location'. If you delete the whole text, you will be asked, if the anchor has to be deleted. Please update the values after changes in this dialog always with the button 'Refresh'. The button ‘’ determines the required dimensions (i.e. diameter and number of stranded anchors, or the smallest type of Ischebeck anchors) A detailed list of approved anchor systems is printed in the Betonkalender 1998‘ chapter 9.3.2.3 page 683 f.. In the field ‘steel classification’ you can chose among the predefined types or define your own ones. ____________________________________________________________________________________________________________________________________ 02/2013 RTwalls – WWDim 17 © RIB Software AG, Stuttgart 9 Dimensioning of Waling 7.3 Overlapping Pile Wall, infill as pile vault ____________________________________________________________________________________________________________________________________ 9 Dimensioning of Waling The assumed static system is a single span beam with adjacent cantilever spans, subjected to an even or odd number of single loads (timbered walls and bored pile walls). For a sheet pile wall an continuous load can be imitated by choosing ‘0’ for the value at ‘Dist. At’. The value ‘load fac.’ increases Pe, the value in the field ‘Inclination’ is the angle between waling and wall. The resulting forces will change accordingly. From the profile database, I,U,2xU and sheet pile profiles can be chosen as the waling profile. You can also extend the profile database by your own profiles. (See chapter Design of timbered sheet walls) Dialog for dimensioning of waling profiles ____________________________________________________________________________________________________________________________________ 18 RTwalls - WWdim 02/2013 © RIB Software AG, Stuttgart 10 Example 10.1 Design example in six steps ____________________________________________________________________________________________________________________________________ 10 Example 10.1 Design example in six steps The following describes the dimensioning procedure of a timbered wall of the WALLS-manual example 2: 1. Start WWDIM and open the file Bsp2.wdi (which can be found after installation within the directory \Handbuch.bsp) with menu FileImport WALLS Forces. Confirm the wall type dialog the selection ‘timbered wall’. 2. The dialog for timbered sheeting will appear. - Choose a profile type (e.g. HE-B/IPB) and let the program determine the most economical size of this type, that still meets the capacity requirements. With the button ‘Proof OK?’ you can have a look at the calculations for capacity checks that had been carried out to find the section size. - Within the section ‘static system’ choose constant distributed loading, choose the checkbox ‘concrete’ for the waling material and set the thickness d. (e.g. 20 cm) - Press button ‘Dimension …’. This will determine the required amounts of reinforcements As1 (=0, since no compression reinforcement is required) and As2. - In the combo box under ‘Grid’ choose e.g. a R 378. Then the required number of layers will be computed and displayed under ‘Layers’. There you also can chose the number of layers manually. - After you left the dialog with ‘OK’, you will see the dimensioning text of the wall inside the main window of WWDim. If you want to apply modifications, choose the menu item WallData (or simply double-click the left mouse button within the main window, or click right mouse button and choose wall data in the context menu. 3. With System Anchor data you can dimension the anchors: Pre-settings are 0.6” strands of steel class 1570/1770. The required number of strands will be computed. With the statements under ‘temporary use’ ‘permanent use’, respectively and ‘Load case DIN’ you control the required safeties. The value for ‘load case’ may be 1,2, or 3. After pressing ‘OK’ the dimensioning text will be supplemented by the anchor table. 4. The Waling will be dimensioned with menu System Waling. As distance at, for a timbered sheet wall, automatically the girder distance, and for span length the anchor distance will be assumed. (see dialog SystemAnchor data). Edit these data according to the waling length chosen by you. Finally you can let the program chose the appropriate section profile for you. Accept with ‘OK’. The dimensioning text will be supplemented by the waling dimensioning text. If you want to modify the waling system, simply move the mouse over the static system of the waling in the dimension text, and press the left mouse button. 5. FilePrint prints out the results including the pictures. 6. Save the dimensioning with FileSave (e.g. as bsp2.din). This file may now be a model for a series of dimensioning sections of the project ‘Bsp2’: Just import in this model the forces of every section that you want to evaluate, (FileImport WALLS forces) and save your calculations. (e.g. as ‘Bsp21.din’) ____________________________________________________________________________________________________________________________________ 02/2013 RTwalls – WWDim 19 © RIB Software AG, Stuttgart 11 Steel dimensioning according to EC 3 11.1 General ____________________________________________________________________________________________________________________________________ 11 Steel dimensioning according to EC 3 11.1 General With the introduction of the Eurocode EC3 (DIN EN 1993:2010) now there is a document how to design sheet pile walls in Germany, for the first time. The dimensioning due to Eurocode allows the use of the plastic resistances for some cross section types, which leads to clearly more economic cross sections in comparison to El-El dimensionings. The additional resistances are 20% in average 11.2 Classification EC 3 divides the cross sections into 4 classes. For class 1 and 2, plastic resistances can be used for the dimensioning. For class 3 sections the dimensioning can be compared to the current to the old El-El dimensioning. For class-4 cross sections further stability checks are required 11.2.1 Classification of sheet-pile sections The classification of sheet pile cross sections requires the width oft he flange. This value is sometimes not available for older profiles. In this case the program calculates the value with the term: 𝑏𝑓 = 𝑏 − 𝛿𝑠,𝑟𝑢𝑠𝑡 − (ℎ − 𝑡) − cos 𝛽 ⋅ 𝑟1 ⋅ 2 tan 𝛽 𝛿𝑠,𝑟𝑢𝑠𝑡 : average width decrease of corrosion [mm] The classification of the sheet pile wall cross sections is programmed considering a possible corrosion as described in EC3-5, Table 5.1 EC3-5 Table 5.1 classification of sheet pile sections ____________________________________________________________________________________________________________________________________ 20 RTwalls - WWdim 02/2013 © RIB Software AG, Stuttgart 11 Steel dimensioning according to EC 3 11.2 Classification ____________________________________________________________________________________________________________________________________ 11.2.2 Classification of I- and U-girders For the dimensioning of soldier pile walls and walings, the classification of I, H and U -profiles is performed as described in EC3-1-1 Tabelle 5.2 using the safer values for pressure- and bending actions (right coloumn). The c/t ratio uses the reduced 𝑡 = 𝑡 − 𝛿𝑠,𝑟𝑢𝑠𝑡 . EC3-1-1 Table 5.2 Classification of I- and U-sections EC3-1-1 Table 5.2 classification of I- and U-sections ____________________________________________________________________________________________________________________________________ 02/2013 RTwalls – WWDim 21 © RIB Software AG, Stuttgart 11 Steel dimensioning according to EC 3 11.3 Dimensioning ____________________________________________________________________________________________________________________________________ 11.3 Dimensioning First, the resistances without reduction are calculated: 𝑀𝑐,𝑅𝑑 = 𝑁𝑝𝑙,𝑅𝑑 = 𝑉𝑝𝑙,𝑅𝑑 = 𝛽𝐵 ⋅ 𝑖𝑓(𝑥𝑐𝑙𝑎𝑠𝑠 < 3, 𝑊𝑝𝑙 , 𝑊𝑒𝑙 ) ⋅ 𝑓𝑦𝑘 𝛾𝑀0 𝐴 ⋅ 100 ⋅ 𝑓𝑦𝑘 𝛾𝑀0 𝐴𝑣 ⋅ 100 ⋅ 𝑓𝑦𝑘 √3 ⋅ 𝛾𝑀0 Now, the reductions of the momentum resistance are reduced due to the shear forces (EC3-5 Gl.5.9) and due to normal forces (5.2.3 (11) and (12)). For class-4 sections, the EC3-5 A.5.5 points to EC3-1-3 eq.6.27 if VEd > 50% of the shear force resistance. 𝑊𝑦𝑤𝑒𝑏 = 𝑠 ⋅ cos(90 − 𝛽) ⋅ (ℎ − 2 ⋅ 𝑡)2 6⋅𝑏 𝑊𝑦𝑤𝑒𝑏 = 𝑖𝑓(𝑖𝑠𝑧 , 𝑊𝑦𝑤𝑒𝑏 , 𝑊𝑦𝑤𝑒𝑏 ⋅ 2) 𝛼𝑝𝑙 = 𝑖𝑓(𝑥𝑐𝑙𝑎𝑠𝑠 < 3, 𝑊𝑝𝑙 , 𝑊𝑒𝑙 ) 𝑊𝑒𝑙 𝑀𝑝𝑙,𝑅𝑑 = 𝛼𝑝𝑙 ⋅ 𝑊𝑒𝑙 ⋅ 𝑓𝑦𝑘 𝛾𝑀0 𝑀𝑓,𝑅𝑑 = 𝛼𝑝𝑙 ⋅ (𝑊𝑒𝑙 − 𝑊𝑦𝑤𝑒𝑏 ) ⋅ Utilisation degree parts of M, N, V 𝜂𝑀 = 𝜂𝑁 = (2 webs for U-section) 𝑓𝑦𝑘 𝛾𝑀0 𝑀𝑦𝑑 𝑀𝑐,𝑅𝑑 𝑎𝑏𝑠(𝑁𝐸𝑑 ) 𝑁𝑝𝑙,𝑅𝑑 𝜂𝑉 = �1 − 𝑀𝑓,𝑅𝑑 2 ⋅ 𝑉𝐸𝑑 �⋅� − 1� 𝑀𝑝𝑙,𝑅𝑑 𝑉𝑏,𝑅𝑑 2 Overall degree of utilisation [%] 11.4 𝜂𝑀 + 𝜂𝑁 + 𝜂𝑉 ≤ 1,0 Shear buckling of the web The analysis for shear buckling of the web is carried out according to EC3-1-3 Tab. 6-1 for non-bracing sheets. Related slenderness ratio 𝜆𝑞𝑢𝑒𝑟,𝑤 = 𝑓𝑦𝑘 0,346 ⋅ 𝑐 ⋅� 𝐸 𝑠 Shear buckling strength 𝑓𝑏𝑣 = 0,58 ⋅ 𝑓𝑦𝑘 𝑓𝑏𝑣 = 𝑖𝑓 �𝜆𝑞𝑢𝑒𝑟,𝑤 > 0,83; 𝑓𝑏𝑣 = 𝑖𝑓 �𝜆𝑞𝑢𝑒𝑟,𝑤 > 1,40; 0,48 ⋅ 𝑓𝑦𝑘 ; 𝑓𝑏𝑣 � 𝜆𝑞𝑢𝑒𝑟,𝑤 0,67 ⋅ 𝑓𝑦𝑘 𝜆𝑞𝑢𝑒𝑟,𝑤 2 ; 𝑓𝑏𝑣 � ____________________________________________________________________________________________________________________________________ 22 RTwalls - WWdim 02/2013 © RIB Software AG, Stuttgart 11 Steel dimensioning according to EC 3 11.5 Buckling checks ____________________________________________________________________________________________________________________________________ Dimensioning value of the shear force strength 𝑉𝑏,𝑅𝑑 = (ℎ − 𝑡 − 𝛿𝑠,𝑟𝑢𝑠𝑡 ) ⋅ (𝑠 − 𝛿𝑠,𝑟𝑢𝑠𝑡 ) ⋅ 𝑓𝑏𝑣 𝛾𝑀0 Steg-Beulnachweis 𝑉𝐸𝑑,𝑅𝑑 = 11.5 𝑉𝐸𝑑 ⋅ 100 𝑉𝑏,𝑅𝑑 𝑉𝑐,𝑅𝑑 = min � 𝑉𝑝𝑙,𝑅𝑑 𝑉𝑏,𝑅𝑑 Buckling checks WALLS-Retain provides a buckling length for each construction stage in the .wdi-interface file, that is used for calculating the buckling oft he wall. Buckling lengh for free foot support Buckling length for fixed foot support 𝑁𝑐𝑟 = 𝐸 ⋅ 𝐼𝑦 ⋅ 𝛽𝐷 ⋅ 𝜋 2 2 𝑙𝑏𝑢𝑐𝑘𝑙 𝜆𝑞𝑢𝑒𝑟,𝑁 = � 𝑁𝑝𝑙,𝑅𝑑 𝑁𝑐𝑟 ⋅ 10−5 𝜃𝑁 = 0,5 ⋅ �1 + 𝛼𝑏𝑘 ⋅ �𝜆𝑞𝑢𝑒𝑟,𝑁 − 0,2� + 𝜆𝑞𝑢𝑒𝑟,𝑁 2 � 𝜈𝑁 = 𝑚𝑖𝑛 ⎧ ⎪ 1,0 1,0 ⎨ ⎪𝜃𝑁 + �𝜃𝑁2 − 𝜆𝑞𝑢𝑒𝑟,𝑁 2 ⎩ ____________________________________________________________________________________________________________________________________ 02/2013 RTwalls – WWDim 23 © RIB Software AG, Stuttgart 11 Steel dimensioning according to EC 3 11.5 Buckling checks ____________________________________________________________________________________________________________________________________ Optionally you can overwrite this buckling length for the whole project in the dialog „sheet pile wall data“. Dialog sheet pile wall data 11.5.1 Simplified Buckling verification The calculation is performed due to the simplified buckling verification as described in EC3-5 5.2.3 (5)-(7). 𝑠𝑓𝑁 = 𝑎𝑏𝑠(𝑁𝐸𝑑 ) 𝛾 𝜒𝑁 ⋅ 𝑁𝑝𝑙,𝑅𝑑 ⋅ 𝑀0 𝛾𝑀1 𝑠𝑓𝑀 = 1,15 ⋅ 𝑀𝑦𝑑 𝑀𝑐,𝑅𝑑,𝑛𝑜𝑛,𝑟𝑒𝑑 ⋅ 𝑠𝑓𝑁 + 𝑠𝑓𝑀 ≤ 1,0 𝛾𝑀0 𝛾𝑀1 11.5.2 Additional check EC3-5 5.2.3(6) requires, that the additional foot support force FQ,Ed has to be absorbed by either an additional wall length or fixation into rock. mit: d l eph 𝑑 𝐹𝑄,𝐸𝑑 = 𝜋 ⋅ 𝑁𝐸𝑑 ⋅ � + 0,01� 𝑙 = max displacement Th. I. ord between the supports = buckling length = Hor. earth resistance at the analytically required foot depth Currently this check is not performed by the program. ____________________________________________________________________________________________________________________________________ 24 RTwalls - WWdim 02/2013 © RIB Software AG, Stuttgart 11 Steel dimensioning according to EC 3 11.6 Output ____________________________________________________________________________________________________________________________________ 11.6 Output For less than 4 sections, the output is very detailed: For a stage-dimensioning a more compact solution is chosen: ____________________________________________________________________________________________________________________________________ 02/2013 RTwalls – WWDim 25 © RIB Software AG, Stuttgart 12 Glossary 11.6 Output ____________________________________________________________________________________________________________________________________ 12 Glossary .erb - file This is the standard-textoutput file of the program. It contains only text no pictures. .erg - file This is the standard text output file of the program WALLS. .rtf - file The text output file (extension .erg) can be transformed to a rtf-file (rich-text-format). See the menuitems under "File". .wdi - file This files will be created by the program WALLS automatically. They contain all in WALLS defined datas necessary for the dimensioning (like e.g: internal forces). Installations directory This directory you have to specify during the installation procedure of WALLS-Dimensioning. The default setting here is: C:\program files\Fides_2004\WALLS-Bemessung. Popup menu Pressing the right mouse button will bring up a context menu with the currently possible functions of the program. userprof.dat file for own sections: this file lies in the installations directory of WALLS-Dimensioning. WALLS, WALLS-Retain Program for the calculation of excavations, Prof. Dr.-Ing. H. Werner WALLS-Dimensioning Name of this program. (german: WALLS-Bemessung) ____________________________________________________________________________________________________________________________________ 26 RTwalls - WWdim 02/2013 © RIB Software AG, Stuttgart






























