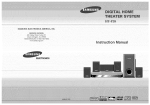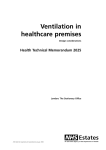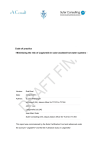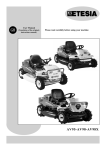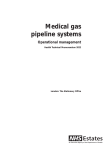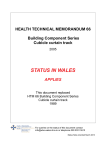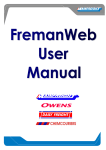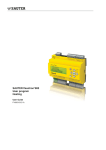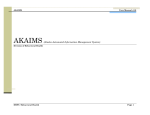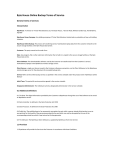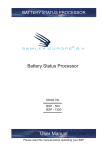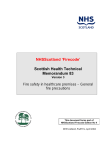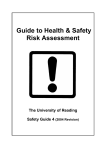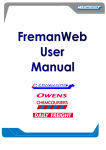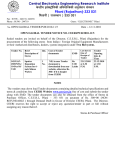Download HTM 2009 Pneumatic air tube transport systems
Transcript
HEALTH TECHNICAL MEMORANDUM 2009 Pneumatic air tube transport systems Design considerations and good practice guide 1995 STATUS IN WALES APPLIES For queries on the status of this document contact [email protected] or telephone 029 2031 5512 Status Note amended March 2013 Health Technical Memorandum 2009 Design considerations and Good practice guide Pneumatic air tube transport systems London : HMSO © Crown copyright 1995 Applications for reproduction should be made to HMSO Copyright Unit First published 1995 ISBN 0 11 322193 2 HMSO Standing order service Placing a standing order with HMSO BOOKS enables a customer to receive future titles in this series automatically as published. This saves the time, trouble and expense of placing individual orders and avoids the problem of knowing when to do so. For details please write to HMSO BOOKS (PC 13A/1), Publications Centre, PO Box 276, London SW8 5DT quoting reference 14.02.017. The standing order service also enables customers to receive automatically as published all material of their choice which additionally saves extensive catalogue research. The scope and selectivity of the service has been extended by new techniques, and there are more than 3,500 classifications to choose from. A special leaflet describing the service in detail may be obtained on request. About this publication Health Technical Memorandum (HTM) e. commissioning; 2009 gives comprehensive advice and guidance on the design, installation and f . operation; and operation of pneumatic air tube transport systems in healthcare premises. g. management of pneumatic air tube transport It is applicable to new and existing sites, systems. and is for use at various stages during the inception, design, upgrading, It is published as two separate volumes, refurbishment and extension of a each addressing a specialist discipline: pneumatic air tube transport system. This HTM covers pneumatic air tube • Management policy - outlines transport systems utilising tubes of up the overall responsibility of to 160 mm diameter. Further managers of healthcare information on large bore air tube premises and outlines their legal vacuum systems for use in hospitals for obligations in setting up and the handling of waste and laundry operating a pneumatic air tube items is subject to further review. HTM transport system. It also 2009 focuses on the: summarises the technical aspects involved; a. legal and mandatory requirements; • this volume - Design considerations and Good b. design considerations; practice guide - does not set out to give instruction in design c. installation; work but highlights the overall requirements and considerations d. maintenance; that should be applied to the design of pneumatic air tube transport systems. The chapter on validation and verification b. the Health and Personal Social details the requirements for Services Management Executive ensuring that the pneumatic air in Northern Ireland; tube transport system is formally tested and certified as to c. the National Health Service in Scotland Management Executive; contract and manufactured to the highest level of quality assurance. The importance of and set standards consistent with commissioning is emphasised Departmental Cost Allowance Guides. and tests that may be carried out on site are provided in the This HTM was written with the advice appendices. The operational and assistance of experts in the NHS management chapter provides and industry. information for those responsible for managing the day-to-day References to legislation appearing in operation and maintenance of the main text of this guidance apply in the system. Safe systems of England and Wales. Where references work, record keeping and legal differ for Scotland and/or Northern obligations are included. Ireland these are given in marginal notes. Guidance in this HTM is complemented by the library of National Health Service Where appropriate, marginal notes are Model Engineering Specifications. also used to amplify the text. Users of the guidance are advised to refer to the relevant specifications. The contents of this HTM in terms of management policy, operational policy and technical guidance are endorsed by: a. the Welsh Office for the NHS in Wales; Contents About this publication 1 System overview page 3 2 Assessment of requirements page 6 3 Performance requirements page 8 4 Validation and verification page 14 5 Operational management page 18 6 Routine maintenance page 22 7 Definitions page 24 Appendices page 26 References and bibliography page 31 Other publications in this series page 34 About NHS Estates page 35 1.0 System overview General 1.1 A pneumatic air tube transport system - which may be either a pointto-point or a multi-point system - is a distribution network of tubes through which carriers of various sizes containing small items are driven by air flow. The prime mover is a blower which can alter the direction of the air flow in the tube as required to move the carrier through the system Point-to-point system 1.2 Point-to-point pneumatic air tube transport systems (see Figure 1) provide two-way transfer via a single continuous tube linking stations up to 1000 metres apart. This system is suitable for use in an application that requires simple operation and a dedicated link between departments, for example between an operating theatre and the pathology department. Previous page is blank Multi-point system Multi-point pneumatic air tube transport systems (see Figure 2) provide 1.3 full intercommunication between all points in the system. Where systems are large and traffic is heavy, the network may be split into zones. This allows local transport of carriers in each zone, as well as transfer to another zone when required. This type of system is commonly used in large hospitals, with, for example, the pharmacy and pathology departments being in separate zones. Diverters Diverters are used to route carriers through the network and sometimes 1.4 across zones. The number and location of diverters should be agreed at local level between the designer and hospital staff, but generally they should be used economically and be positioned to minimise the system tube length. System control Multi point systems are controlled centrally by a dedicated micro1.5 processor or computer. The controller receives transfer instructions, carries out continuous monitoring of the system and provides system status information. If required, cleaning cycles may be carried out at pre-determined intervals to keep the pipework free of dust. The control system should allow reconfiguration of the network as required. Stations can be operational on a 9am to 5pm basis, with override facilities as required, or 24 hours a day, according to the requirements of a particular department. Stations A station may be an end unit (one at the end of a branch), for example 1.6 station A in Figure 2, or a through station (carriers may pass straight through it), for example station B in Figure 2. Although the stations operate in slightly different ways, send and receive operations may be carried out at each one. Each station should include a user interface, which is normally in the form of a keypad and display unit. 1.7 Features of a typical hospital pneumatic air tube transport system will include: Network tubing: 110 mm diameter and normally uPVC but, if required for protection, steel tube may be used for some sections Automatic send and receive stations Full intercommunication between all stations Prioritisation of carrier delivery Multi zone with communication between zones Security measures for the transfer of certain products, such as drugs Leak proof carriers and sealed insert bags for samples (spillage may then be contained within carrier) 2.0 Assessment of requirements 2.1 The cost of installing and maintaining a pneumatic air tube transport system should be offset by the savings made in the time staff, and in particuliar portering staff, spend in the manual transfer of samples between departments. The decision to install a system should be made following an analysis of traffic in small items, including drugs and pathological samples, carried between departments by staff. The main users of the system in an acute hospital will normally be the pathology and pharmacy departments. Security measures will need to be incorporated into general operational procedures and consideration should be given to the location of stations in controlled access areas. The results of the traffic survey will help to identify where stations 2.2 should be allocated. Stations may be shared between departments to reduce the overall cost of the installation, for example one station for adjacent wards which are possibly already sharing facilities. The system should be capable of transferring packages safely and 2.3 securely between all or only selected stations within the network which may cover a single hospital or a number of adjacent hospital sites. 2.4 A central controller should continuously poll all stations in sequence to initiate the required send/receive sequence for carriers loaded into stations. A system of send/receive priorities for each station ensures that urgent items are handled with minimum delay. A maximum time should be set to ensure carriers are not indefinitely parked in the system. It should be possible to take manual control of the system to override 2.5 the central control (with a sub set of operations available at all stations) to allow for example manual purging of the system in the event of a carrier becoming blocked. Two separate purging procedures should be provided: system wide; and 2.6 specific to a station to assist in recovering carriers lost in the system, by setting the system to pull/push carriers to the specified station. Printed reports of status/alarms/traffic should be provided by the central 2.7 controller as required. For large systems, the network will be faster and more efficient if it is 2.8 split into zones. This will allow the majority of traffic to be contained within a local zone and will reduce the number of inter zone transfers. Each zone will have a dedicated, suitably sized blower (see paragraph 3.2). 2.9 Carriers can be colour coded for each department. Identification of specific users may be required by the infection control officer. Empty colour coded carriers can be returned automatically to the relevant station. Location of major system components 2.10 The blower should be housed in a clean, dust-free environment isolated from areas in which patients may be sleeping. 2.11 A filter may be required in the air intake to the system to protect samples or aseptic areas. Planning teams should seek the advice of the infection control officer. 2.12 The station should be located in a secure area preferably only accessible to staff and which can be locked-if the area is vacated. If a station is to be shared, access arrangements should be agreed and the security of the station assigned to one department. 2.13 Diverters should be located in service areas with good access for maintenance. 2.14 Tubing should be routed in ducts and ceiling voids if space is available. The tubing will require large bend radii to avoid blockages. If the tube has to be routed externally or in hostile environments, it should be protected and insulated to reduce the risk of damage or condensation occurring within the pipework. Safety 2.15 Access to areas that contain send/receive stations should be secured to prevent unauthorised entry, or provided with a lockable basket/cabinet. 2.16 Plantrooms containing pneumatic air tube transport systems should be well-illuminated and should permit safe access to all parts of the plant requiring inspection, service and maintenance. Security for drug transfer 2.17 The security system should be controlled from the pharmacy station. 2.18 Under normal operation, an arriving carrier is automatically released and deposited into the basket. Under the pharmacy security system this may be modified according to level of security selected by the despatcher in the pharmacy. 2.19 Each station in the system may have an unique code for receiving secure drug carriers. The entry of the code will signal to the central controller that the transaction must be secure. The carrier should not be discharged until the correct code has been entered at the receiving station. The code should be set by the system manager. A station may require a number of security codes to enable individual control by departments sharing a station. 3.0 Performance requirements General Equipment that requires regular inspection should not need to have its 3.1 covers removed but rather should be arranged so that visual inspection can be carried out easily. The provision of viewing ports and illumination within the duct will facilitate this approach. Blower capacity 3.2 Blower capacity should be established by the system designer and should be sufficient for transporting the carriers through the local zone at the agreed velocity and if required across to other zones connected in the network. Tubing The installation should normally be carried out using 110 mm diameter 3.3 hard uPVC tubing to DIN8061/62 Group B1 specification with all joints solvent welded. If certain sections of the system need to be protected, steel tubing should be used. 3.4 A smooth internal bore must be retained throughout the system. Where tubing passes through a wall, floor, ceiling or other barrier, the 3.5 contractor should ensure that the fire rating of the barrier is not reduced. This can be achieved by installing crushing type intumescent fire sleeves or collars. Reference should be made to Firecode, Firecode in Scotland, or Firecode in Northern Ireland as appropriate. 3.6 All tubing pipework should be labelled to indicate its purpose 3.7 Tubing may be prone to a build up of dust due to the electrostatic charge created by the action of transporting the carriers through the tube. This can be overcome by earthing the tube. Carrier velocity The average velocity of full carriers between stations should not exceed 3.8 6 metres per second (m/s). The carrier velocity may sometimes need to be lower to protect the integrity of samples: a velocity of 5 m/s is used at a number of hospital sites. System velocity should be agreed with the pathology and pharmacy department. The system should gradually accelerate and then slow down the carrier on arrival at the destination station. Return carrier velocity Empty carriers can be transported at 10 m/s if required by the system 3.9 manager. However this may cause additional noise and the majority of systems may operate satisfactorily using a velocity of 5 m/s. Carrier braking 3.10 Carrier deceleration on arrival at the destination station should be carried out using the “air column technique” in which an approaching carrier activates a pressure release device and is braked by a still column of air above the station. Carrier arrival baskets/cabinets 3.11 Each station should be provided with a carrier arrival basket or cabinet of sufficient size and capacity to accommodate the number of carriers allotted to the appropriate station. The basket should be fixed to the wall or floor under the station and be positioned to allow carriers of an agreed number to arrive at the station and be stored within the basket without blocking the exit tube of the station. If the station is located in an area which may be unmanned or is accessible to the public, the basket or cabinet should be fitted with a lock and the key should be under controlled access. Carrier size 3.12 The carrier sizes available for a 110 mm diameter tube with a minimum bend radius of 650 mm or 800 mm are as follows: 650 mm tube bend radius Length 330 230 185 180 Diameter 70 80 80 80 800 mm tube bend radius (in addition to above) Length 330 220 415 Diameter 76 86 65 3.13 A larger bend radius of up to 800 mm may be adopted to increase the range in size of carrier that may be transported via the system: however, space limitations may restrict this use in some sites. A full survey over the proposed route of the tube will be required to establish the minimum bend radius that can practicably be used in the system. Pneumatic air tube transport system suppliers should provide advice on the range of carriers suitable for the chosen bend radius. Carrier design and provision 3.14 The carriers may be designed with one openable end or, alternatively, be capable of being opened at both ends to facilitate loading and unloading of items such as blood bags which fill the carrier. The carrier lids should be designed so that the lid is positively secured before loading the carrier into the system (screwed lids may unscrew from the carrier within the system). The carriers should be transparent, to enable the contents to be viewed by the recipient before opening the carrier. Station carrier arrival alarms 3.15 A station carrier arrival alarm should indicate the arrival of each carrier at the station. The alarm could be in the form of a light which should remain lit until acknowledged by a member of staff, therefore accepting delivery of the carrier. If an audible alarm is also fitted, a time out facility should be incorporated to time out the sounder (but not the light), the timer being adjustable between 0 - 15 minutes. The system manager should be able to disable the facility, for example, during the night or whilst the system is being commissioned. Noise 3.16 If a sounder is used at the station to indicate “carrier arrival” and “carrier send”, staff should be provided with the option to disable the sounder. Station directory and operation instructions 3.17 Each station should be provided with a laminated/encapsulated list of instructions, which should be mounted on or adjacent to the station. The label should be easy to clean, securely fixed and should include the following: a. a directory of all available stations; b. clear, step-by-step operating instructions; c. action to be taken in the event of system failure. Station visual display screens 3.18 Each station should be equipped with a visual display unit having at least a two line, 16 character per line minimum. Normally a liquid crystal display screen is incorporated in the station housing. 3.19 When a carrier is sent from any station, the visual display screen at the station should: a. indicate that the station is ready to accept a carrier; b. request the identification of the destination station; c. request the confirmation of the instruction; d. confirm that the carrier has arrived at the selected destination. Text messages on the visual display screen should be clear and easy to understand Restriction of carrier destinations 3.20 The system manager should be able to programme the central controller to prevent users from sending carriers to particular station(s) within the network, for example, if a department is vacated at night or if a station is shut down for maintenance. The system manager should also be capable of diverting carriers sent to one station to another if required by the users. Incorrect or unobtainable destination 3.21 The management of carriers directed to a closed/barred or non-existent station will depend upon the structure of the send station: a. bottom loaded stations: the carrier will not be accepted into the system; b. exposed carrier stations: the carrier should be removed manually; or c. covered carrier stations: the carrier will be accepted into the system but will be rejected immediately into the stations arrivals basket. Station availability 3.22 If a station or the system is non operational for any reason the screen should display “system out of use” or “station out of use”, as appropriate. This is in addition to the warning light requirement stated elsewhere. Station/system availability indication light 3.23 The station display should incorporate a station availability light: a green light indicating that the station is open and available for use and a red light indicating the station/system is out of use due to a fault or other failure. Any fault or other failure should show up as a system alarm on the main/master controller. Station mounting heights 3.24 For top side and front entry stations the mounting height to the top of the cabinet should be 1.6 m above finished floor level.’ 3.25 For bottom loading stations the mounting height from the bottom of the station should be 1.2 m to finished floor level. Active carrier monitoring 3.26 The carrier’s progress throughout the system should be monitored. This should be carried out by using beam detectors or micro switches. The beam detectors should only operate in the non-visible part of the light spectrum. The detectors should not be sensitive to daylight or any form of artificial lighting as this will prevent fault detection. It should be possible to request progress reports in the following areas: a. at send station: (i) carrier loaded; (ii) carrier accepted; (iii) carrier despatched; b. at diverter and carrier storage locations (if installed): (i) arrival; (ii) location of carrier in storage system/multi send station/remove storage magazines/zonal interchange unit; (iii) departure. 3.27 The above should apply to any other system component with moving parts designed to accommodate/facilitate the transport of carriers a . at receiving station: (i) carrier approaching; (ii) carrier arrived; (iii) carrier exit tube clear; System automatic purge 3.28 The system should be capable of carrying out an initial automatic purge, in an attempt to clear a blockage or sticking carrier, with the sticking carrier being purged to the source station. If the purging operation fails to deliver the carrier to the assigned destination, the carriers may be diverted to a designated station. If the automatic purge is not successful the system will require to be reset manually. In addition to this a volt free contact may be provided to allow connectron to the hospital building energy management system (BEMS) to indicate an alarm condition. Blocked exit tube at a station 3.29 The system should be capable of attempting to automatically clear and eject a blocked carrier in the exit tube at any station by agitating the station’s diverter/carrier transfer mechanism. Breakage or spillage of samples 3.30 Spillages within the tubing should be a very rare occurrence if the system is being used in a safe manner. Any high risk samples should be placed in a leak proof container (see Figure 3), which in turn is placed in a sealed plastic bag incorporating a request form that Indicates high risk samples. It is preferable for all known high risk samples to be transported individually in a carrier, so that if breakages should occur within the carrier, other samples are not contaminated. The carrier should be transparent to allow operators to visually inspect carriers received and detect any spillages within the carrier. If the carrier contains a spillage then it should be dealt with according to procedures agreed by the infection control officer, or other approved quaIified person. 3.31 The carriers should incorporate a leak proof seal to prevent fluid escaping during transportation in the system and whilst being handled by staff. The carriers should be autoclavable, so that sterilization of the interior and exterior of the carrier can be achieved. 3.32 If leaking samples are allowed to enter the tube system or a station, the station should be Isolated and the infection control officer contacted to establish how much of the system must be Isolated until removal of the carrier and disinfection/cleaning of the areas affected can be completed. The disinfection procedure or clearing will depend on the nature and level of risk Imposed by the contaminant; each incident will need to be assessed separately. 3.33 Disinfection or cleaning procedures should be determined locally in line with the organisation’s policy. Transaction records 3.34 The system’s central processor should be equipped with sufficient memory to hold one week’s transacttons of carrier Journeys, including records of all diverter positrons, station positrons etc. To provide an audit trail and to assist with fault findings, this information should be capable of being downloaded to a printer and, in addition, the records should be stored on a computer file on hard disk or other magnetic material. 3.35 Faults on the system should also be recorded in print form as they occur. 4.0 Validation and verification General commissioning 4.1 The commissioning of pneumatic air tube transport systems helps to ensure that users develop confidence in operating the system. The majority of problems reported from existing installations can be traced back to operator error or software bugs not found during commissioning. All functions of the system must be thoroughly tested including a full software check for microprocessors and computer systems to ensure that software bugs are eliminated. The test sheet in Appendix 1 is generic and will probably need to be 4.2 modified to meet the requirements of the manufacturer of the actual system. Additional sheets will be required for other items and these should be created by the designer with advice from the manufacturer. The project file (as defined in the Condam regulations) should be 4.3 available before commissioning commences and should contain: a. operation and maintenance manuals for system and all Installed equipment; b. full set of “as fitted” drawings; c. full software listing of all programs used by system Commissioning personnel 4.4 The objective of commissioning is to ensure that the system fully complies with the specification. It is unlikely that all of the necessary commissioning skills will be possessed by one individual; a commissioning team is therefore usually required. During the commissioning process a great deal of information about 4.5 the plant will be generated which will form an Invaluable source of reference. It IS essential to ensure that the records are kept in a project file (commissioning manual) to be handed over to the client on completion of the contract together with the maintenance data and “as fitted” drawings. 4.6 The commissioning process should be fully documented at the tender stage. The correct installation of all system parts will need to be witnessed and any tests required carried out as construction proceeds, in particular on items which may have to be covered before completion of the installation. Failure to establish responsibility for commissioning may delay the completion of the project or lead to unsatisfactory plant performance. Commissioning brief 4.7 The commissioning team will require a detailed brief from the system designer. This should include: a. a "user" brief comprising a description of the installation and its intended mode of operation; b. the precise design requirements of the particular system; c . equipment manufacturer’s type test data, commissioning, operation and maintenance recommendations; d. drawings showing the layout of the system and positions of items of plant; e. wiring diagrams for all electrical equipment associated with the pneumatic air tube transport system including control circuit details and any interlocking and safety devices such as emergency stop buttons adjacent to the item of plant. 4.8 On completion, the system should be subject to performance tests carried out by the contractor and witnessed by the client’s representative in accordance with the contract requirements to prove operation of all items, control sequences and alarms. The commissioning process may be carried out in the order in which it 4.9 appears in this guidance document. The static checks and visual inspections should be followed by the dynamic tests, performance tests and finally the handover procedures. 4.10 On completion of the commissioning and when the system is shown to meet the design intent the handover documentation should be completed. In the event of performance not being acceptable, the matter should be dealt with in accordance with the contract arrangements. Pre-commissioning checks 4.11 The pre-commissioning checks should consist of visual inspection, manual operation of equipment, static measurements and functional tests of Individual components. They should be carried out prior to setting the system to work and undertaking the dynamic commissioning process. Standard of installation 4.12 During the installation of the system the following should be witnessed: a. that the plant and installations have been provided and installed in accordance with the design specification and drawings; b. that all components function correctly; c. that the interlocks are operative and in accordance with specification; d. that the electric circuits are completed, tested and energised; e. that electric motors have been checked for correct direction of rotation; f . that the plant is physically complete, and if required insulation is applied and all ducts and pipework are identified as specified; g. that the area containing the blower is clean and dust free; h. that access to all parts of the system is safe and satisfactory. Cleanliness of installation 4.13 The area around the blower air intake must be free of dust, vegetation, waste, rubbish, builder’s debris or any other possible source of contamination. Before setting the system into operation, tubing should be purged to an open end and cleared of any dirt, dust or debris accumulated during constructron. Commissioning and testing prior to handover General description 4.14 Immediately prior to handover the employer’s representative will attend site together with the engineering supervising officer, the engineer’s representative and the contractor, to witness the final acceptance testing of all systems. All information gathered from the completion of commissioning should be presented together with the “as fixed” drawings and manufacturer’s operation and maintenance manuals. 4.15 Spot checks should be made and compared with information collated previously. In the event of spot checks being inconsistent with previously recorded information the element in question should be rechecked in its entirety. A check will also be made to ensure all items on the defects list have been attended to in an acceptable manner. The contractor is advised to ensure that his subcontractors are aware of the implications of the content of work contained in commissioning and testing and all due allowance has been made within the contract programme of work. It should be noted that handover cannot proceed until testing and commissioning has been completed to the satisfaction of the engineering supervising officer. 4.16 The blower drive, direction of rotation, speed and current drawn should be set in accordance with their manufacturer’s instructions. 4.17 After the Installation has been checked to ensure that it is in a satisfactory and safe condition for start up, it should be set to work and regulated to enable the plant to meet its design specification. Control system 4.18 The control system should not be commissioned until both the distribution system and all equipment have been commissioned. 4.19 Because of the specialised nature of the control systems and the fact that the manufacturer’s system may contain its own specialist components and settings, the commissioning should be completed by the supplier and witnessed by the employer’s representative. 4.20 The location of all control and monitoring sensors should be checked and their accuracy proved. 4.21 The control system’s ability to carry out its specified functions must be proved, including all alarm responses. Detectors should not be disconnected during any test. Handover procedure Design information 4.22 The information provided by the designer should include: a. schematic diagrams of pneumatic air tube transport systems; b. schedules of blowers, stations, diverters, plant items, control sensors; C. schematic diagrams of the control systems marked with the set points; d . traffic flow matrix. Acceptance checks 4.23 Before accepting the installation the client’s officer, who will become directly responsible for the routine maintenance of the plant, should witness the following: a. that air leakage test certificates are satisfactory; b. that insulation is applied and complete as specified; c. that all tubing is identified and is as specified: d. that fire protection device locations are marked. 4.24 Schematic drawings showing the layout of the pneumatic air tube transport system and the control scheme should be provided. A set should be suitably framed and mounted in the plantroom or adjacent to the central controller if required by the hospital staff. Copies should be included in the commissioning manual. 4.25 A simple description of the system, together with instructions on the plant’s mode of operation, should be provided, suitably framed in the plantroom or adjacent to the plant. An additional copy should be included in the commissioning manual. 4.26 The commissioning manual should be available and should contain the information outlined in this document and detailed in the contract specification. 5.0 Operational management Management responsibilities It is a management responsibility to ensure that inspection, service and maintenance activities are carried out safely without hazard to staff, patients or members of the public. 5.1 Clear lines of managerial responsibility should be in place so that no 5.2 doubt exists as to who is responsible for the safe operation and maintenance of the equipment. A periodic review of the management systems should take place in order to ensure that the agreed standards are being maintained. 5.3 The following operational procedure will need to be defined early in the contract and before the plant may be handed over and taken into use. The procedures may be modified in the light of experience gained in the actual operation of the plant. a. safe plant start, run, set back, restart and stop procedures including minimum run up times to achieve desired operating conditions; b. condensation protection sequence, if required; c. the procedures to be adopted to protect plant integrity if it is not to be taken into immediate use. Maintenance routines In order that the installation can be properly maintained and operated, it is essential that users are provided with the following basic information. 5.4 a. “as fitted” drawings. b. plant information manuals containing manufacturers’ manuals and operating instructions; c. commissioning manuals listing the results of commissioning tests as detailed in Chapter 4; d. any special tools and spare parts. In addition, schedules of routine maintenance activities, suggested spares lists and operational information should be prepared. The commissioning manual will provide full information about: 5.5 a. the design intent; b. individual blower speeds, power consumption and differential static pressure generated at each operating speed. c. full information as to the designed operation of the plant together with recommended maintenance procedures. The information listed above may not be available for many existing pneumatic air tube transport systems. Every effort should be made to compile it either by reference to original documents or by direct observation and measurement. 5.6 The frequency of any particular maintenance activity and the need for planned preventative maintenance can only be finally determined after monitoring the plant in operation. Service and maintenance staff The personnel actually charged with operating the plant should be 5.7 trained in its operation and any special maintenance activities demonstrated. The training should draw attention to any potential hazards that may be encountered during maintenance. Those required to monitor and/or maintain pneumatic air tube transport 5.8 systems should be competent to do so. As a minimum they will need to possess sufficient knowledge of its correct operation so as to be able to recognise faults. 5.9 Routine maintenance procedures can cause risks to the health of staff carrying out the work. Those engaged should be made aware of the risks, safe systems of work should be agreed, suitable safety equipment should be provided and training in its use should be given. 5.10 Maintenance procedures should be reviewed periodically to ensure that they remain appropriate. 5.11 Schedules of routine maintenance activities, suggested spares lists and operational information should be prepared by the manufacturer and this may need to be updated during the life of the system. 5.12 The following information should be provided adjacent to the plant to which it refers: a. general information regarding the intended operation of the plant together with a schematic diagram of the equipment and its distribution system; b. specific information as to the purpose of the plant and details of those departments and/or personnel that should be informed prior to switching off or carrying out maintenance activities; c. specific information required for the safety of the personnel carrying out the service and maintenance activities. This would include: (i) any special procedures to be followed before switching off the plant; (ii) any special precautions to be taken when opening up the plant. This may be required in order to guard against radioactive, biological, chemical hazards; (iii) the need to isolate other plants so that they do not present hazards during the maintenance activities. 5.13 In all cases the personnel given the task of carrying out the maintenance activities must be made aware of the safe procedures to be adopted. They should be informed of the hazards to themselves and others that can occur if the agreed procedures are ignored. Performance monitoring 5.14 The performance of pneumatic air tube transport systems should be monitored on a continuing basis. Monitoring of the conditions at the point of use will generally be carried out by the user, and that of the main plant and equipment by the service and maintenance staff. Agreement should be reached, between the user and those managing the maintenance of the system, as to exactly who will assume responsibility for each aspect of the performance monitoring. Those appointed should be competent to carry out their duties and be provided with the necessary facilities and training. 5.15 In monitoring the performance of the plant, the user should report any apparent fall in the standard previously being achieved to the manager responsible for the safe operation of the plant. 5.16 Service and maintenance staff should monitor the safe operation of the system and provide information as to the scale and frequency of routine maintenance. Monitoring will typically consist of a visual inspection of the items listed below. Inspection checklist 5.17 General: a. is plant secure from unauthorised access? b. is there safe access to all parts requiring inspection? c. is the area around the plant free of rubbish? d. are all access doors and panels secure? e. internally, is the plant clean and free of visible moisture? 5.18 Air intake and discharge: a. are the units clear of rubbish? b. are louvres clean and insect/vermin screens clear? 5.19 Blowers: a. is noise and vibration within acceptable limits? b. is drive arrangement and bearings satisfactory? c. is motor at a safe temperature? 5.20 Filters (if fitted): a. are the filters intact? b. are manometer readings between pre-set limits? 5.21 Control systems: a. are sensors in position, connected and operational? b. are control actuators connected and operational? 5.22 The above list is only intended as a guide, and should be extended or reduced to suit the particular plant. 5.23 The actual frequency of monitoring should be commensurate with the hazards arising from plant failure or faulty operation. A monthly visual inspection would be the recommended minimum; for high risk plants a weekly inspection might be more appropriate. 5.24 The keeping of excessively detailed records of inspections is not considered necessary; a simple check list with a column for comments will normally suffice. Training 5.25 The users and those who maintain pneumatic air tube transport systems will need to be instructed in their safe operation. The instruction given should draw particular attention to the following topics: a. the prime function of the system; b. the intended method of operating the plant or equipment; c. problems and hazards that can arise from failing to follow the agreed operating, monitoring and maintenance procedures; d. the danger of making unauthorised modifications, alterations or additions to the system as well as the possible legal consequences; e. the procedure to be followed if it is suspected that the system is no longer operating correctly. 5.26 Training in the correct operation and routine maintenance of the equipment will be provided as part of the handover procedure at the end of the commissioning period. 5.27 The training will need to be repeated periodically thereafter in order to cater for changes in staff. 5.28 Records of the training provided should be kept. 6.0 Routine maintenance General 6.1 All pneumatic air tube transport systems should be subjected to an inspection, service and maintenance scheme at least every half year. 6.2 A maintenance scheme should be drawn up paying particular attention to the function of the system and the problems, arising through plant failure. 6.3 Maintenance schemes should consist of the following: a. a visual inspection to determine the condition of the plant; b. cleaning of all parts of the system; c. an electrical safety check of the plant; d. a functional test of all safety devices and limit controls. An example of a check-list for the half-yearly inspection, service and maintenance of a typical pneumatic air tube transport system is provided in Appendix 3. 6.4 An annual review of the operation of the plant should be undertaken. The review should address: a. the overall condition of the plant; b. the appropriateness of the specific plant operating instructions and safe systems of work; c. the management system that ensures that the standards agreed for the operation and maintenance of the plant are being maintained. The conclusions drawn and any action taken should be recorded and the systems operating procedures amended to suit. 6.5 Substitute or replacement staff should be designated in order to cover for sickness, holidays and staff transfers. Service and maintenance records 6.6 A service and maintenance record should be kept and should include details of the following: a. routine inspections; b. routine maintenance; C. breakdowns and unscheduled service and maintenance activities; d. refurbishment, additions and alterations; e. changes in the control strategy; f . fire protection device locations; g. disinfection of equipment; h. decontamination of the system; j. filter changes (if fitted); k. the results of any test carried out on the system. For pneumatic air tube transport systems these records can take the form of the inspection and maintenance check lists. The records will need to be kept for at least five years and should be 6.7 available for inspection by the maintenance personnel. 7.0 Definitions Plant system items 7.1 Blower: the prime air mover providing air movement to transport carriers through the system normally one blower per zone; however, in a large zone additional blowers may be required to avoid blockages in long tube runs The blower drive should preferably be driven by an electrical 3-phase supply. 7.2 Station: the user interface at which carriers are loaded or received; incorporates a key pad and visual display screen which are used to enter destination addresses and receive messages on the availability of the system/station. 7.3 Diverter unit: provides the facility to change direction of the carrier through the network between sending and receiving station under the control of the central control unit. Diverters may be two or three way depending on the design requirements of the system. 7.4 Zone interchange unit: provides the facility to move carriers between zones. 7.5 Point to point system: comprises a single continuous pipe network. 7.6 Multi point system: provides communication between all stations on a multi tube network utilising diverters to change the tube and direction of the carrier between stations. Designated staff functions 7.7 Management: management is defined as the owner, occupier, employer, general manager, chief executive or other person who is ultimately accountable for the safe operation of premises. 7.8 A person intending to fulfil any of the staff functions specified below should be able to prove that they possess sufficient skills, knowledge and experience to be able to perform the designated tasks safely. Maintenance person: a member of the maintenance staff, pneumatic 7.9 air tube equipment manufacturer or maintenance organisation employed by the general manager to carry out maintenance duties on pneumatic air tube installations. 7.10 Infection control officer: or consultant microbiologist, if not the same person, nominated by the management to advise on monitoring infection control policy and microbiological performance of the systems. Major policy decisions, however should be made through an infection control committee. 7.11 User: the person using the system on a day-to-day basis. 7.12 Contractor: the person or organisation responsible for the supply of the pneumatic air tube equipment, its installation, commissioning and validation. This person can be a representative of the pneumatic air tube supplier(s) or a member of the general manager/chief executive’s staff. 7.13 A record should be kept of those appointed to carry out the staff functions listed above. The record should clearly state the extent of the postholder’s duties and responsibilities and to whom they are to report. 7.14 Any training given should be recorded together with the date of delivery and topics covered. Appendix 1 Commissioning and testing checklists A complete set of the schedules contained in this Appendix should be retained on site by the installation engineers. On completion of each test/inspection, the set should be completed, dated and signed by all parties. The visual inspection included within these schedules should be carried out upon completion of the associated installation or where necessary in the case of hidden services at the time of installation. The purpose of the visual inspection is to ensure the installation complies fully with the specification. The BS7671:1992 - Requirements for Electrical Installations (IEE Wiring Regulations 16th Edition) and all applicable British Standards and deviation from these must be noted and guidance obtained from the engineering supervising officer. In the event of failure to comply, the inspection should be repeated after the fault has been rectified. The commissioning and testing schedules have been compiled to assist as far as possible the inspection and testing on the installations; should further details or tests be deemed necessary to comply with the requirements of the specification or the IEE Regulations, it should be the responsibility of the contractor to provide these. Appendix 1a Air Tube Installation Commissioning sheet (Sample Only) Station Test and Commissioning Station Area Served : . . . . . . . . . . . . . . . . . . Location: ......................... Signature of Contractor: . . . . . . . . . . . . . . . . Witnessed by Engineering Supervising Officer or his Representative: Date: , , . . . . . . . . . . . . . . . . . . . . . . . . . Station ID Number: .............. Appendix 1b Air Tube Installation Test Record (Sample) Station Test Sheet Station Area served: ................ Station ID Number: . . . . . . . . . . , . . Location: . . . . . . . . . . . . . . . . . . . . . . . Signature of Contractor: . . . . . . . . . . . . . . . . . . . . . . . . . . . . Witnessed by Engineering Supervising Officer ............................. or his Representative: Date: ............................. Appendix 2 System monitoring checklist Date of inspection: Plant identification code and/or location: Blower check air inlet is clean and clear of dust vibration motor temperature Station visual inspection for damage loose fixings etc check actuators check drive mechanism check alarm indication lights Diverter /zone interchange unit visual inspection for damage loose fixings etc check actuators check air damper mechanisms check drive mechanism Filters (if fitted) visual inspection pressure drop within limits manometer readings. Appendix 3 Half yearly inspection checklist Date of inspection: Plant identification code and/or location: Blower Clean air intake Drive arrangement Inspect for play/slip, alignment and wear, and lubricate bearings blower motor check electrical safety check inspect mounting measure current drawn in each phase Station inspect and clean check actuator inspect for play/slip, alignment, wear check electrical components Diverters/zone interchange unit inspect and clean Check actuator inspect for play/slip, alignment, wear Check electrical components References and bibliography Acts and Regulations Health and Safety at Work etc Act. HMSO 1974. The Electricity Act 1989. HMSO. SI 3140:1994 The Construction (Design and Management) Regulations. HMSO 1994. SI 3246:1994 Control of Substances Hazardous to Health (COSHH) Regulations. HMSO 1994. SI 1057:1988 The Electricity Supply Regulations. HMSO 1988. SI 390:1990 The Electricity Supply Regulations (Amendment). HMSO 1990. SI 2961:1992 The Electricity Supply Regulations (Amendment). HMSO 1992. SI 536:1991 The Electricity Supply (Northern Ireland) Regulations. HMSO 1991. SI 2372:1992 The Electromagnetic Compatibility Regulations. HMSO 1992. SI 1039:1978 (NI 9) Health and Safety at Work (Northern Ireland) Order. HMSO 1978. SI 2051:1992 The Management of Health and Safety at Work Regulations. HMSO 1992. SI 459:1992 The Management of Health and Safety at Work Regulations (Northern Ireland). HMSO 1992. SI 2793:1992 The Manual Handling Operations Regulations. HMSO 1992. SR 535:1992 The Manual Handling Operations Regulations (Northern Ireland). HMSO 1992. SI 2966:1992 The Personal Protective Equipment at Work Regulations. HMSO 1992. SI 20:1993 The Personal Protective Equipment at Work Regulations (Northern Ireland). HMSO 1993. SI 3139:1992 The Personal Protective Equipment (EC Directive) Regulations. HMSO 1992. SI 3074:1993 Personal Protective Equipment at Work Regulations (EC Directive) (Amendment). HMSO 1993. SI 2169:1989 Pressure Systems and Transportable Gas Containers Regulations. HMSO 1989. SI 471:1991 Pressure Systems and Transportable Gas Containers (Northern Ireland) Regulations. HMSO 1991. SI 2932:1992 The Provision and Use of Work Equipment Regulations. HMSO 1992. SR 19:1993 The Provision and Use of Work Equipment Regulations (Northern Ireland). HMSO 1993. SI 2023:1985 Reporting of Injuries, Diseases and Dangerous Occurrences Regulations. HMSO 1985. SI 247:1986 Reporting of Injuries, Diseases and Dangerous Occurrences (Northern Ireland) Regulations. HMSO 1986. SI 3004:1992 The Workplace (Health, Safety and Welfare) Regulations. HMSO 1992. SR 37:1993 The Workplace (Health, Safety and Welfare) Regulations (Northern Ireland). HMSO 1993. NHS Estates publications National Health Service Model Engineering Specifications. NHS Estates, 1993, 1995. (2 vols electrical, 2 vols mechanical) Health Guidance Note - The Pressure Systems and Transportable Gas Containers Regulations 1989. NHS Estates, HMSO 1989. Health Technical Memorandum 2014 - Abatement of electrical interference. NHS Estates, HMSO 1994. Firecode publications Policy and principles. NHS Estates, HMSO 1994. Nucleus fire precautions recommendations. Department of Health, HMSO 1989. Directory of fire documents. Department of Health, HMSO 1987. HTM 81 - Fire precautions in new hospitals. DHSS, HMSO 1987. HTM 81 Supplement 1 - Fire precautions in new hospitals. NHS Estates, HMSO 1993. HTM 82 - Alarm and detection systems. NHS Estates, HMSO 1989. HTM 83 - Fire safety in healthcare premises: general fire precautions. NHS Estates, HMSO 1994. HTM 85 - Fire precautions in existing hospitals. NHS Estates, HMSO 1994. HTM 86 - Fire risk assessment in hospitals. NHS Estates, HMSO 1994. HTM 87 - Firecode: textiles and furniture. NHS Estates, HMSO 1993. HTM 88 - Fire safety in health care premises. DHSS, HMSO 1986. Fire Practice Note 1 - Laundries. Department of Health, HMSO 1987. Fire Practice Note 2 - Storage of flammable liquids. Department of Health, HMSO 1987. Fire Practice Note 3 - Escape bed lifts. Department of Health, HMSO 1987. Fire Practice Note 4 - Hospital main kitchens. NHS Estates, HMSO 1994. Fire Practice Note 5 - Commercial enterprises on hospital premises. NHS Estates, HMSO 1992. Fire Practice Note 6 - Arson prevention and control in NHS healthcare premises. NHS Estates, HMSO 1994. Health and Safety Commission publications Categorisation of pathogens according to hazard and categories of containment. Advisory Committee on Dangerous Pathogens, Health and Safety Commission. 2nd edition, HMSO 1990. Safety in health service laboratories. Safe working and the prevention of infection in clinical laboratories. Health Services Advisory Committee, Health and Safety Commission, HMSO 1991. British Standards BS7671:1992 Requirements for electrical installations. IEE wiring regulations. Sixteenth edition. Bibliography Keshigegian, AA, Bull, GE. Evaluation of a soft-handling computerised pneumatic tube specimen delivery system: effects on analytical results and turnaround time. American Journal of Clinical Pathology. 97 (4), 1992. pp 535-540. Emergency transport of as-l red cell units by pneumatic tube systems. Trauma Quarterly, (30) 1990, pp 346-348. Use of pneumatic tube system for delivery of blood bank products and specimens. Transfusion (27) 1987. Other publications in this series (Given below are details of all Health Technical Memoranda available from HMSO. HTMs marked (*) are currently being revised, those marked (t) are out of print. Some HTMs in preparation at the time of publication of this HTM are also listed.) 1 2 3 4 5 6 2007 8 2010 2011 12 13 2014 2015 16 17 Anti-static precautions: rubber, plastics and fabrics† Anti-static precautions: flooring in anaesthetising areas (and data processing rooms), 1977. Steam boiler plant instrumentation† Protectlon of condensate systems: filming aminest Electrical services: supply and distrlbution, 1993. Sterilizers, 1994, 1995 Emergency electrical services, 1993. Abatement of electrical interference, 1993. Bedhead services, 1994, 1995. - Health building engineering installations: commissioning and associated activities, 1978. Facsimile telegraphy: possible applications in 18 DGHs† Facsimile telegraphy: the transmisslon of 19 pathology reports within a hospital - a case study† 2020 Electrical safety code for low voltage systems, 1993. 2021 Electrical safety code for high voltage systems, 1993, 1994. 2022 Medical gas pipeline systems, 1994. 2023 Access and accommodation for engineering services* 2025 Ventilation in healthcare premises, 1994. Commissioning of oil, gas and dual fired boilers: 26 with notes on design, operation and maintenance† 2027 Hot and cold water supply, storage and mains services, 1995 28 to 39 2040 The control of legionellae in healthcare premises a code of practice, 1993. 41 t o 49 2050 Risk assessment in the NHS estate, 1994. 5 1 to 53 2055 Telecommunications (telephone exchanges), 1994. Component Data Base (HTMs 54 to 80) 54.1 User manual, 1993. 55 Windows, 1989. 56 Partitions, 1989. 57 Internal glazing, 1995. 58 Internal doorsets, 1989. 59 lronmongery† 60 Ceilings, 1989. 61 Flooring* 62 Demountable storage systems, 1989. 63 Fitted storage systems, 1989. 64 Sanitary assemblies* 65 Health signs* 66 Cubicle curtain track, 1989. 67 Laboratory fitting-out system, 1993. 68 Ducts and panel assemblies, 1993. 69 Protection, 1993. 70 Fixings, 1993. 71 Materials management modular system* 72 to 80 - Firecode 81 81 82 83 85 86 87 88 Firecode: fire precautions in new hospitals* Supp 1 1993. Firecode: alarm and detection systems, 1989. Fire safety in healthcare premises general fire precautions, 1994. Firecode: fire precautions in existing hospitals, 1994. Firecode: fire risk assessment in existing hospitals, 1994. Firecode: textiles and furniture, 1993. Fire safety in health care premises: guide to fire precautions in NHS housing in the community for mentally handicapped/ill people, 1986. New HTMs in preparation 2024 2030 Lifts Washers for sterile productlon Health Technical Memoranda published by HMSO can be purchased from HMSO bookshops in London (post orders to PO Box 276, SW8 5DT), Edinburgh, Belfast, Manchester, Birmingham and Bristol, or through good booksellers HMSO provide a copy service for publications which are out of print; and a standing order service. Enquiries about Health Technical Memoranda (but not orders) should be addressed to: NHS Estates, Department of Health, Marketing Unit, 1 Trevelyan Square, Boar Lane, Leeds LS1 6AE. About NHS Estates NHS Estates is an Executive Agency of the Department of Health and is involved with all aspects of health estate management, development and maintenance. The Agency has a dynamic fund of knowledge which it has acquired during 30 years of working in the field. Using this knowledge NHS Estates has developed products which are unique in range and depth. These are described below. NHS Estates also makes its experience available to the field through its consultancy services. Enquiries about NHS Estates should be addressed to: NHS Estates, Marketing Unit, Department of Health, 1 Trevelyan Square, Boar Lane, Leeds LS1 6AE. Telephone 0113 254 7000. Some other NHS Estates products Activity DataBase - a computerised system for defining the activities which have to be accommodated in spaces within health buildings. NHS Estates Design Guides - complementary to Health Building Notes, Design Guides provide advice for planners and designers about subjects not appropriate to the Health Building Notes series. HMSO Estatecode - user manual for managing a health estate. Includes a recommended methodology for property appraisal and provides a basis for integration of the estate into corporate business planning. HMSO Concode - outlines proven methods of selecting contracts and commissioning consultants. Reflects official policy on contract procedures. HMSO Works Information Management System a computerised information system for estate management tasks, enabling tangible assets to be put into the context of servicing requirements. NHS Estates Health Building Notes - advice for project teams procuring new buildings and adapting or extending existing buildings. HMSO Health Guidance Notes - an occasional series of publications which respond to changes in Department of Health policy or reflect changing NHS operational management. Each deals with a specific topic and is complementary to a related HTM. HMSO Health Facilities Notes - debate current and topical issues of concern across all areas of ‘healthcare provision. HMSO Firecode - for policy, technical guidance and specialist aspects of fire precautions. HMSO Capital Investment Manual Database - software support for managing the capital programme. Compatible with the Capital Investment Manual. NHS Estates Model Engineering Specifications - comprehensive advice used in briefing consultants, contractors and suppliers of healthcare engineering services to meet Departmental policy and best practice guidance. NHS Estates Quarterly Briefing - gives a regular overview on the construction industry and an outlook on how this may affect building projects in the health sector, in particular the impact on business prices. Also provides information on new and revised cost allowances for health buildings. Published four times a year; available on subscription direct from NHS Estates. NHS Estates Works Guidance Index - an annual, fully crossreferenced index listing all NHS Estates publications and other documents related to the construction and equipping of health buildings. NHS Estates Items noted “HMSO” can be purchased from HMSO Bookshops in London (post orders to PO Box 276, SW8 5DT), Edinburgh, Belfast, Manchester, Birmingham and Bristol or through good booksellers. NHS Estates consultancy service Designed to meet a range of needs from advice on the oversight of estates management functions to a much fuller collaboration for particularly innovative or exemplary projects. Enquiries should be addressed to: NHS Estates Consultancy Service (address as above). Printed in the United Kingdom for HMSO Dd 300378 C15 3/95








































