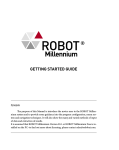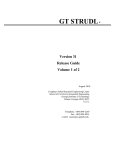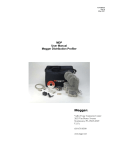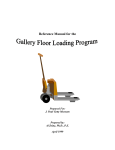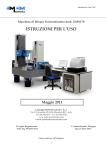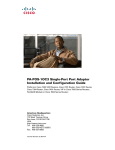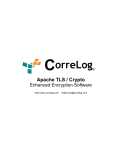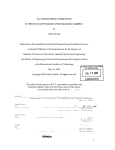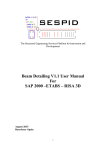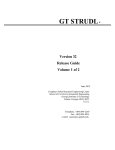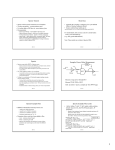Download Structural Engineering Software - Modern Steel Construction
Transcript
STRUCTURAL ANALYSIS SOFTWARE REVIEWS OF SIX PROGRAMS By Jacques Cattan (Jacques Cattan is a Senior Staff Engineer-Structures at the American Institute of Steel Construction, Inc. Much of his job involves working on preliminary design studies for outside fabricators, engineers and architects.) E VERY JANUARY, MODERN STEEL CONSTRUCTION PUBLISHES A COMPREHENSIVE LIST OF STRUCTURAL ENGINEERING SOFTWARE avail- able on the market. I always look forward to it, hoping to spot the new tool that will make my work a little quicker and a little easier. Why? First, every year personal computers get faster and have more features. As a structural engineer, I want to use this technology to my— and my employer’s— benefit. A lot of industries are benefiting from the so-called computer revolution and I am on the look out for the great design software that will bring our profession the latest, easiest, and most efficient computer technology. Second, part of my work at AISC is to do building design studies and for some reason they are always due yesterday. Therefore, I am always looking and hoping for new software that might be useful. After reading so many software manuals, though, I have an urge to put in my own disclaimer, so here we go: the opinions I express in this article are only mine and in no way do they represent AISC or Modern Steel Construction. Also, to put things into perspective, I am not a software specialist or programmer. I did not evaluate the software for its accuracy but rather its ease of use. The design studies I do at AISC can vary from a simple single-story warehouse to a 26-story high rise. I need to come up with a structural concept, do the analysis and present my results. Sounds simple! I need easy input, accurate analysis, and comprehensive presentable paper and electronic output (I don’t have a draftsman). The following list includes the software packages I examined and the version number. I thank each of the producers for providing me with their products for this review: Modern Steel Construction / January 1997 • ATIR Engineering Software Development Ltd.: STRAP v7.0 • C.A.S.T.: WinSTRUDL • Computers & Structures Inc.: ETABS v6.0 • Robobat: Robot V6 v3.0 • RISA Technologies: RISA-3D v2.1 • Research Engineers: STAAD-III v22W You might notice that several packages are missing. For many, I am guilty as charged: I only have so much time to review software and this magazine only has a limited number of pages to present reviews; in the future, we will look at some more packages. In other cases, however, I am not guilty: for example, Ram Analysis refused me permis- ATIR ENGINEERING SOFTWARE DEVELOPMENT LTD.: STRAP VERSION 7.0 Operating system: Windows Organization: This graphical program is organized around seven pull down menus. • Files, to manage various models. • Geometry, to graphically input models. • Loads, to define applied loads and examine load combinations. • Solve, to run the analysis. • Results, to examine results either graphically or using text. • Design, to run the steel code checker. • Dynamics, to run and examine a dynamic analysis. Model Input: The Files menu has an option to import a DXF file and convert it to a STRAP input file. I found this feature very useful. In this electronic age I often can get a DXF file; why recreate one in the form of an input file for STRAP when I can simply convert it. Also, in that same menu sion to evaluate RamSteel. If there is a particular software package you would like me to look at in the future, please feel free to reach me at AISC, via snail mail, phone (312/670-5430), fax (312/670-5403) or e-mail ([email protected]). What follows are my impressions when I used each software for a couple of my designs. Some graphics are from my designs, while some are from examples provided with the software itself. For more information on STRAP, please circle number 28 on the reader service card in the back of the magazine; for WinSTRUDL circle 27; for ETABS circle 31; for Robot V6 circle 51; for RISA-3D circle 40; and for STAAD-III circle 34. one can convert a STRAP file into a DXF file. The default steel tables, default colors, units and materials can be setup here. The graphical input of the model was excellent and very natural to me as a Windows user. Figure 1.1 shows three windows displayed as I was assigning braces to a bay. I often get plans of individual floors, using STRAP it was very simple to stack floors as I saw them on paper. As I did that in one window, I saw my isometric view display my structure as a whole in another window, assuring I am not just leaving a column hanging. Assigning boundary conditions, element properties and floor diaphragms by a click of a mouse was very good, almost as easy as using a word processor. Figure 1.1: STRAP Graphical Input Model based program watch out for those commas! Figure 1.2: STRAP applied load Figure 1.3: STRAP detailed beam results L o a d Definition: A click of the mouse got me to the Loads menu where I can very naturally apply loads on joints, beams or floors. This is also where I defined load combinations. Users can specify moving loads, checkered patterns and ask for a P-Delta analysis. Figure 1.2 shows a load applied to the entire structure as a whole. You simply rotate the structure to the right face (say NS) and apply the load with the mouse. Loads and load combinations are saved and together with the saved geometry the problem is solved. Solution: After the analysis is done the program puts the user in the Results window. In there, one can print or display graphics of deflected shapes, force diagrams etc. The user can also see results in a tabulated form. Figure 1.3 is an example of detailed results for a beam. You Figure 1.4: STRAP LRFD results display can look at the results for the That is exactly what I am looking for structure as a whole from different from a computer based analysis softangles or the results of individual ware package, easy input…I can do members. This is useful to share the structural engineering while the with other engineers, or to display computer does the number crunchoverall results for clients. ing. Sure there is the risk of clicking Steel Design: Figure 1.4 shows one on the wrong point but in a text way to display results of the LRFD code check, by stress ratios. Deflection and drift limits can be specified to design members. The only thing I could not figure out from the user’s manual is what version of the AISC LRFD specification was being used. Dynamic Analysis: Linear dynamic analysis is available; I did not use it in this review but I can only imagine it is as simple as the other modules. As a whole, I liked this software a lot. In the geometry definition you can display and print floor plans with dimensions and shapes which is very useful for quick reviews. The user’s manual needs more information, but the online help is very comprehensive and very accessible. Too bad STRAP does not include automatic building codes load generations and live load reductions. COMPUTERS & STRUCTURES INC.: ETABS VERSION 6.0 Operating System: DOS, but runs under windows; ETABSIN is a windows program Organization: This software is organized around six independent programs. • ETABSIN, this is a pre-processor program that helps the user prepare an input file for ETABS. Like any pre processor it is not necessary to create an input file. It is however helpful to have ETABSIN. • ETABS, this is the actual structural analysis program. The user has to prepare a text input file and run the analysis. After ETABS runs a series of output files are created for use with the output programs. • PLOTTER, this program allows the user to see and print the structure geometry, deflected shapes and force diagrams, one can also export DXF files. • READER, this program allows the user to look at text files, they cannot be changed using READER, so to change your input file you need to use a word processor or text editor such as notepad in windows. • TIMER, this program displays variables along a timeline such as load displacement curves or earthquake records. Modern Steel Construction / January 1997 Figure 2.1: ETABS data file Figure 2.2: ETABS graphical 3D view Figure 2.3: ETABS PLOTTER module Figure 2.4: ETABS TIMER module • STEELER, this program is a code check for steel. The version of ETABS I was able to look at is known as the standard version, as opposed to the more advanced ETABS Plus. The limitations of the Standard version compared to the Plus version are the size of the problem one can solve (limited to 6000 equations) and nonlinear time history analysis is not available in the standard version. Yes, just like STRAP the user needs the dreaded “key” (a mechanical plug that must be inserted in your computer’s parallel port in order for the software to be run) to run ETABS, however on the up side the user’s manual is in a book format, not a huge binder: I can actually put it on my shelves with my other computer books. Input: The input file is a data file that can be generated using a text editor. Figure 2.1 is an example of a data file displayed using the Modern Steel Construction / January 1997 Notepad application for Windows. Like any data file it must follow strict rules including the traditional commas, spaces, periods etc. ETABSIN is a program designed not to replace the input file but rather to help the user generate an input file. ETABSIN runs in Windows; the idea is to define a grid, place column lines on the grid and connect columns to form bays. Then, using a series of spreadsheets combined with the mouse the user assigns elements and properties to column lines and bay lines. Figure 2.2 shows the graphical Assign 3D view with the assignment tool set on columns. Also open in Figure 2.2 is the 3D view orientation window and the Zoom and Pan window. After generating the input file using ETABSIN I had to go back and actually check the text file. The graphical interface was cumbersome and it felt awkward, as if it was designed more to create the text version input file rather than to make my task easier. I end it up using the text file to wrap up things. Analysis: ETABS is a very comprehensive analysis program. It includes lateral load generation from all major codes, seismic loads as well as wind loads, I found this feature very useful. ETABS is capable of PDelta dynamic analysis as well as non-linear time history analysis using the plus version of the program. ETABS views the structure as a series of frames. If you look at the structure as stacked floors, it is very difficult to use ETABS. You must have your entire structure clearly defined before starting to input frames as opposed to stacking up floors and then attempting to optimize frames. Frames are limited to eight loads: three gravity, three lateral and two dynamic. However, as many load combinations as needed can be examined using those eight basic loads. Load combinations do not have to be lin- ear. Output: PLOTTER and READER are two DOS programs that run within Windows. Figure 2.3 is a deflected shape displayed using PLOTTER. The only member forces available in PLOTTER are the ones using the eight available loads, so if I want to see the effects of 1.4D I can’t. However, using READER which is also a DOS based program it is possible to look at combinations for every element or joint. READER does not allow any edits: you can display any results you want in tabular form. Steel Design: ETABS uses the latest LRFD Specification. Unfortunately STEELER requires its own input file, so after running ETABS you have to go in and check or create a STEELER input file using a text editor. To check stress ratios resulting from STEELER, PLOTTER can be used. Figure 2.4 shows a screen from TIMER. This particular plot shows the variation of the bending moment about the major axis at the bottom of column three on the fourth level versus time. It is also possible to display structural energy dissipation, acceleration records and other variables versus time for a better understanding of member behavior under cyclic loads. In general, using this series of programs requires learning several programs because of the lack of integration between pre processors (ETABSIN), analysis (ETABS) and post processors (PLOTTER, STEELER, etc.). The best thing about ETABS is that for advanced projects, it gives you the power of SAP90 specifically for buildings. C.A.S.T.: WINSTRUDL Operating System: Windows Organization: Wmaster is the central location for all programs around WinSTRUDL. • File, to run a single input file. • Project, allows to manage several files from one project. • WinFrame, graphical input frame. • Beam, continuous beam analysis. • LRFD, Steel design and code check. • WinEdit, text editor. • Plot, plotting program. • WinTool, WinEdit fill in tool. Figure 3.1 shows Wmaster, the nerve center of STRUDL. In Figure 3.1 I included two features: Project and File. When you ask for a File you get a specific run that was previously saved. It is presented in a dialog box as shown in Figure 3.1 (here; Job: Demo1) you can launch WinTool, Plot etc. This file is part of a Project that you create, the advantage of a project collection is that you can create new files by copying part or all of old files. Then each file represents an analysis run. Figure 3.1: C.A.S.T. WMaster Input: Figure 3.2 shows two windows of WinFrame, which is the graphical input interface. When a new File Figure 3.2: C.A.S.T. graphical input interface is created the user has a series of dialog boxes helping in the creation of the first frame and its grids, defaults for member properties, joints etc. Once the user finishes all the required information he/she is presented with the X-Y window shown in Figure 3.2. At this point the main frame can be Figure 3.3: C.A.S.T. text editor modified graphically using the ing specific views such as the roof, or pull down menu or tools located on the moment frame etc. Basically the left side of the screen. Once set you define everything for the model the frame can be copied to form a 3D here. structure and a 3D view window can Analysis: Now that we have a file be opened. It is very easy to add we can run it as shown in Figure 3.1 loads, joints or restraints by specifyusing the Run button. When I ran Modern Steel Construction / January 1997 Figure 3.4: C.A.S.T. post design the 3D five story building it was fast because I was using a Pentium processor and Windows 95. WinSTRUDL is truly designed for fast 32 bit execution. Steel Design: After I finished the analysis I was able to view tabulated results using the View Result button of Figure 3.1. Figure 3.3 is an example of how the text editor displays input files or results. To design specific elements I used the Post Design button as shown in Figure 3.4. I can use the LRFD Specification to check the section I had or to let STRUDL design or select a section for me. METROSOFT: ROBOT V6 VERSION 3.5 Operating System: DOS Only Organization: Tree like structure of several programs • Design 3D module, graphic input editor. • Analysis module. • Recapitulation module, input and output tabular screens. • Graphical Analysis module, input and output graphical display. • Steel Design module. Call me spoiled but it was very difficult to work in this DOS only program. ROBOT V6 does not run under Windows at all so the user has to exit Windows to run the program. Now having said that, as far as analytical features are concerned this is the most powerful software of the six I looked at. The Design 3D module is the graphic input editor which creates an ASCII input file that the user analysis using the Analysis module. It is a typical DOS graphical envi- Modern Steel Construction / January 1997 Figure 3.5: C.A.S.T. modification tools This is a very useful feature, because it is not just code checking but actual section design or selection. However, the LRFD Specification used is from 1984, not the current 1993 Specification. Editing: WinTools are unique to STRUDL. This is a set of tools which guide you to make modifications to your model. You fill out boxes on one screen and copy the contents into the file. Basically, you do not have to start from zero, rather the instructions are given to the user and all you do is input the variables required. Figure 3.5 ronment, in other words you to click and open several windows before getting to the result. This input graphics file can do everything Windows based programs can. The user can select members, rotate the model or specify joints and loads. Despite its DOS feel Design 3D has some powerful features such as generating nodes for members by dragging a member using a mouse. As you can see it is very Windows like with the limitations of DOS. The user can generate code based wind loads, snow loads as well as seismic loads for the UBC 1991 code. Once the model is defined the Analysis module can be called to solve the structural analysis. ROBOT V6 is capable of linear elastic analysis, P-Delta analysis, large displacements non linear analysis and time history analysis. Two unique features I found in ROBOT V6 are the linear buckling analysis of elements (eigenvalue problem) and the capability of generating wind loads for lattice towers. The Recapitulation module is the shows the tool to modify member releases: the user fills in the member number or numbers to be modified and what the releases are. In general the online help is good and useful. The user’s manual can be developed further. I liked the ease of input for data, the speed of execution of the analysis. Like all these building analysis programs I wish they had a module for code loads such as wind, live load reduction or even snow loads. With today’s computer power there no reason why not. Overall it is a very good program and well integrated. equivalent of the READER program in ETABS. The user can look at the input file and results in a tabular form. In the Graphical analysis module the user can generate , save and plot various graphics files such as moment diagrams and structural displacements. The Steel Design module is excellent, non only do you get a code check per the ASD and the LRFD AISC specifications but ROBOT V6 will suggest an alternative section that I could use if I wanted to modify the model. I got code check and design, which is rare. Finally, I did not try the connections design module but I saw that it was possible to output data to create a Design Advisor input file. I hope this program will be developed for Windows 95 because it is a good tool. (Due to review time,V3.5 was used in this review. Please note that V4.0 has now been released. For more information on the new release, see page 18 of this issue.) RESEARCH ENGINEERS: STAAD-III RELEASE 22W Operating System: Windows Organization: STAAD-III The STAAD-III environment is well integrated for a windows application despite the fact that it consists of several programs: • STAAD-PRE, graphical input generation program. • STAAD-III, analysis and design program. • STAAD-POST, graphical output. STAAD-III is a very powerful program. Like STRAP it has an eight node plate element as well as the traditional beam element for building analysis. The eight node element allows for plate analysis and stress distribution. It is difficult to have several figures of this program because it is so well integrated in windows. Unlike STRUDL where each program has a different screen, or ETABS where some programs are DOS based some are Windows based, STAAD is all windows. Figure 5.1 shows a typical window including results from a sample analysis run. Input: STAAD-3D is still based on a text input file. The user can write the text input file using a built in text editor. STAAD-III is so well integrated that if you prefer using STAAD-PRE (like me) you can, at the same time, check the text version simultaneously STAADPRE is not very intuitive since the user is graphically developing a text input file, it is a good ETABSIN. The multiple windows and the grid display are very useful features as seen in Figure 5.1. After running STAAD-III to obtain analysis results the multiple windows capacities to display displacements, member forces and steel design checks. Figure 5.2 is a typical output of the steel design checker. The design capabilities (as opposed to code checking) are rather disappointing. Figure 5.1: STAAD-III typical window showing analysis run Figure 5.2: STAAD-III typical steel design checker RISA TECHNOLOGIES: RISA 3D VERSION 2.1 Operating System: DOS program that runs under Windows Organization: Central DOS screen Two compliments right of the bat, one is NO KEY to run it! It is worth buying just for that (almost). Second under organization I had a hard time summing up how RISA 3D is set up, not because it is badly done but rather because it is concise and truly within one command center. Figure 6.1 shows the central window for RISA 3D. The display is made of a series of powerful spreadsheet that the user can call on from the menu. Figure 6.1 shows the Coordinates spreadsheet. I found the spreadsheet terminology used by RISA 3D to be very appropriate because as you look at different screens such as Figure 6.1 you get the copying, cutting and group selection features of a powerful spreadsheet, granted in DOS environment but it works . The menu selections and the spreadsheet layouts are easy to use and very intuitive. The Figure 6.1: RISA 3D coordinates spreadsheet biggest draw back is of course the fact that you have to define nodes and elements in a non graphical way but since the program is interactive the graphical output helps the user. The term interactive is defined by RISA Modern Steel Construction / January 1997 Figure 6.2: RISA 3D graphical output showing moment diagrams Technologies as: “…the data you are working on to define the problem is instantly available to all parts of the program…” For that reason you can define a few nodes and elements (say a floor level) look at the graphically make any required changes and then add some more. RISA 3D is not a graphical program but has the powerful database features that form the back bone of graphical pro- CONCLUSIONS My perfect structural analysis and design software would have the model input power of STRAP, the analytical power and steel design capabilities of ROBOT V6, the integration and post processing capabilities of STAAD-III, the lateral load generation capabilities of ETABS, and the detailed output of WinSTRUDL. My perfect software would include load generation capabilities including live load reductions from all three model building codes. My software would include a steel tips module by AISC that would help me optimize my preliminary design and of course it would all come on a CD. Finally, if I were a DOS die hard, I might have gone with RISA 3D. Good Luck. For more information on STRAP, please circle number 28 on the reader service card in the back of the magazine; for WinSTRUDL circle 27; for ETABS circle 31; for Robot V6 circle 51; for RISA-3D circle 40; and for STAAD-III circle 34. Modern Steel Construction / January 1997 Figure 6.3: RISA 3D loading and force diagrams, which can be selected for particular members grams. The analysis is very efficient. Once the user has defined the model geometry and loads one can request the model to be solved for a particular load combination. Figure 6.2 is a graphical output showing moment diagrams for a specified load combination. In addition to beam and column analysis one can also analyze plates using RISA 3D. The steel design features are very useful you can ask the program to compute K factors and you can interactively redesign members after stress checks are done. Loading and force diagrams can be selected for particular members and printed out as shown in Figure 6.3. Here I selected one of the bottom columns and one can see a concise and complete description of the element.









