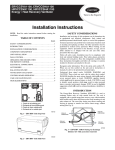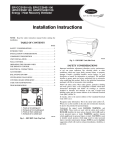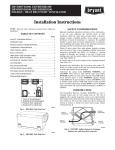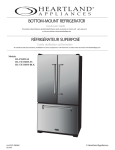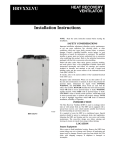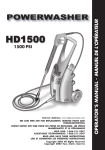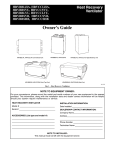Download Installation, Start--up, and Operating Instructions
Transcript
ERVCCSVA1100 ERVCCSHA1100 HRVCCSVA1100 HRVCCSHA1100 ENERGY/HEAT RECOVERY VENTILATOR Installation, Start--up, and Operating Instructions clothing, and work gloves. Have fire extinguisher available. Read these instructions thoroughly and follow all warnings or cautions included in literature and attached to the unit. Recognize safety information. This is the safety--alert symbol ! When you see this symbol on the unit and in instructions or manuals, be alert to the potential for personal injury. Understand these signal words; DANGER, WARNING, and CAUTION. These words are used with the safety--alert symbol. DANGER identifies the most serious hazards which will result in severe personal injury or death. WARNING signifies hazards which could result in personal injury or death. CAUTION is used to identify unsafe practices which may result in minor personal injury or product and property damage. NOTE is used to highlight suggestions which will result in enhanced installation, reliability, or operation. A05229 Fig. 1 -- ERV/HRV Unit (Top Port) INTRODUCTION The Energy/Heat Recovery Ventilator (ERV/HRV) is used to exchange indoor stale air with outside fresh air. The unit is equipped with a special energy/heat recovery core which transfers both sensible and/or latent heat between the fresh incoming air and stale exhaust air. The cross--flow design core allows entering and leaving air streams to transfer heat and/or latent energy without mixing (See Fig. 14). The model operates at 2 airflows, 50 CFM in low speed and 100 CFM in high speed. This unit comes in two configurations, vertical or horizontal. Special attention should be given to duct application, balancing the ERV/HRV, and locating unit for easy access and routine maintenance. A05330 INSTALLATION CONSIDERATIONS Fig. 2 -- ERV/HRV Unit (Side Port) Step 1.—Inspect Equipment Move carton to final installation location. Remove ERV/HRV from carton taking care not to damage unit. Remove all packaging and inspect unit for damage. Remove parts bag from inside unit. File claim with shipping company if shipment is damaged or incomplete. Check to make sure ERV/HRV unit matches Fig. 1 or Fig. 2. NOTE: Read the entire instruction manual before starting the installation. SAFETY CONSIDERATIONS Installation and servicing of this equipment can be hazardous due to mechanical and electrical components. Only trained and qualified personnel should install, repair, or service this equipment. Step 2.—Select Location The ERV/HRV should be located in a conditioned space and in close proximity to a fused power source. It should be easily accessible for routine maintenance. Untrained personnel can perform basic maintenance functions such as cleaning and replacing air filters. All other operations must be performed by trained service personnel. When working on this equipment, observe precautions in the literature, on tags, and on labels attached to or shipped with the unit and other safety precautions that may apply. If ERV/HRV is installed independent of a forced--air system, unit should be located near the center of the air distribution system. If ERV/HRV is installed in conjunction with a forced--air system, unit should be located next to (or close to) the indoor equipment. Follow all safety codes. Installation must be in compliance with local and national building codes. Wear safety glasses, protective 1 running both fresh--air and return--air registers (or stale--air pickup registers) throughout the home. ERV ports on side (bottom view) 4 5 3 8 2 1 7 ERV/HRV Fresh--air registers are normally located in bedrooms, dining room, living room, and basement. It is recommended that registers be placed 6 to 12 in. from the ceiling on an interior wall and airflow directed toward ceiling. If registers are floor installed, airflow should be directed toward the wall. 4 6 A05263 Fig. 3 -- Conventional Horizontal Unit COMPONENT DESCRIPTION The following listed items are components of HRVCCLHA (See Fig. 3). 1. Stale air return from building connected to return--air duct system. 2. Fresh--air intake connected to outdoor air inlet hood. 3. Exhaust--air connected to outdoor air exhaust hood. A05331 Fig. 4 -- Chain Spring Installation 4. Mechanical filters trap dust contained in the air. 5. Heat recovery core is a cross--flow type. The core transfers heat between the 2 air streams. ! 6. Blowers bring in fresh--air from outside and exhaust stale--air to outside. CARBON MONOXIDE POISONING HAZARD 7. Electronic control circuit ensures proper unit operation. Failure to follow this warning could result in personal injury or death. 8. Fresh--air supply from HRV connected to return--air duct of forced--air system. Do not install return--air registers (or stale--air pickup registers) in same room as gas furnace or water heater. 9. See Fig. 9 for terminal connector block for wiring wall and timer contorls. UNIT INSTALLATION ! WARNING Return--air (or stale--air pickup registers) are normally located to draw from kitchen, bathroom, basement, or other rooms where stale--air can exist. CAUTION Proper size and type of registers must be used to minimize pressure drop. The velocity of airflow through register should not be above 400 ft/minute. UNIT DAMAGE HAZARD Failure to follow this caution may result in equipment damage or improper operation. Maximum length of duct for the system should be designed according to the highest speed of the unit. Refer to specifications listed in unit Product Data Digest for ventilation capacities. Do not install ERV/HRV in a corrosive or contaminated atmosphere. Step 3.—Forced--Air Application Most ERV/HRV applications will be installed in conjunction with new or existing forced--air system. To operate properly, the fresh--air supply and stale--air return from ERV/HRV connect directly to return--air duct system. This is how the ERV/HRV distributes fresh air and removes stale air from inside of building (See Fig. 7). For these installations, furnace or fan coil blower must be interlocked and operate continuously whenever ERV/HRV is energized. Step 1.—Mount Unit The ERV/HRV can be suspended from floor joists using chains and 4 springs. Attach metal hanging bracket to all 4 sides of cabinet (See Fig. 4). The unit may be installed on a shelf if an isolation pad is provided to dampen vibration. Unit should always be installed as level as possible. Step 2.—Independent System Application NOTE: The fresh air from ERV/HRV is introduced into return--air duct at a point no less than 10 ft upstream of furnace or fan coil. This connection should be direct (See Fig. 7). This is to allow incoming fresh--air to mix before entering indoor equipment. In the absence of a forced--air system and a typical duct system layout, the ERV/HRV can be applied as an independent or stand alone unit. To ensure comfort, this type of application involves 2 Step 5.—Locate and Install Exterior Hoods Step 4.— Connect Ducts to ERV/HRV IMPORTANT: To prevent condensation problems, insulated flexible ducts are required on both fresh--air inlet and exhaust--air outlet ducts connecting between ERV/HRV and exterior wall. CAUTION PROPERTY DAMAGE HAZARD Fresh--air intake and stale--air exhaust must be separated by at least 6 ft. Fresh--air intake must be positioned at least 10 ft. from nearest dryer vent, furnace exhaust, driveway, gas meter, or oil fill pipe. Fresh--air intake must be positioned as far as possible from garbage containers and potential chemical fumes. When possible, it is advised to locate the intake and exhaust hoods on same side of house or building. The intake and exhaust hoods should never be located on interior corners or in dead air pockets (See Fig. 7). Both intake and exhaust hoods must be 18 in. from ground and at least 12 in. above anticipated snow level. Failure to follow this caution may result in minor property damage from sweating duct or loss of unit efficiency and capacity. If ERV/HRV duct work is installed in an unconditioned space, insulated flexible duct is required. Insulated flexible duct is required on both fresh--air inlet and exhaust--air outlet ducts connecting to exterior wall. When using insulated flexible duct, the vapor barrier of the flexible ducts must be taped very tight to prevent condensation problems. To reduce pressure drop, stretch the flex duct and support it in a proper manner to avoid reduced airflow. After selecting proper hood locations, make appropriate size hole through exterior wall, pass flexible duct through hole and insert hood tube into duct. Tape duct vapor barrier tightly around hood tube and insert assembly back into wall and fasten securely. When connecting the ERV/HRV to a return--air duct system, insulated flexible duct can be used. However, when metal or rigid ducts are applied use approximately 18--in. of flexible duct at ERV/HRV ports for fresh--air supply, and stale--air return. When using metal duct from fresh--air supply to system duct work, the metal duct should be insulated (See Fig. 5). This can act as a silencer when connecting ducts to return--air duct system. This should eliminate transmission of noise or vibration from unit to main duct system. Step 6.—Condensate Drain (For ERV, skip Step 6 and continue to Step 7.) To connect condensate drain, proceed as follows: 1. Punch out holes in foam insulation and door, then insert sleeved grommets into bottom of unit using the gasket washer and nut (See Fig. 6). 2. Cut two sections of plastic tubing, about 12” long and attach them to each drain. FLEXIBLE DUCT 3. Join the two short sections of plastic tubing to the “T” connector and the main tube as shown. FRESH-AIR SUPPLY 4. Make a loop in the tubing below the “T” connector to create a trap to prevent sewer gases from entering the ventilation system (See Fig. 6). STALE-AIR RETURN 5. Connect unit drain to building’s main drain. Provide slight slope from unit for run--off. DUCTS CONNECTING TO RETURN-AIR DUCT SYSTEM A98382 Fig. 5 -- Flexible Duct Fit--Up A99268 Fig. 6 -- Condensate Drain With Loop Trap (HRV Only) 3 ERV/HRV ! NOTE: A + B = Not less than 10 feet A 3 Ft. MIN B ERV/HRV FURNACE INSULATED DUCT CONNECTING FRESH AIR & EXHAUST TO OUTSIDE NOTE: Supply & exhaust ducts have internal balancing dampers that must be adjusted. ERV INLET HOOD REAR 6′ EXHAUST HOOD 18″ GROUND LEVEL A00111 A05358 Fig. 7 -- Exhaust Ventilation 4 WALL CONTROL This control helps avoid condensation problems in upper northern regions where indoor humidity is a problem during the winter season. Step 1.—Location The ERV/HRV wall control is unique to this unit. The ERV/HRV will not operate without it. This control senses humidity not temperature. It must be located in an area where it will continually monitor fresh air circulating within the home. Install ERV/HRV wall control as close as possible to main system thermostat and follow same guidelines as installing a thermostat (locate approximately 5 ft. above floor, mount on an inside partitioning wall, etc.) NOTE:This control is not to be confused with a dehumidistat used during the summer months to control high relative indoor humidity. Table 2 recommends humidity levels to avoid condensation. Step 5.—OneTouch Control The OneTouch control can be used as the primary wall control for the ERV/HRV. This control will step through the modes of operation with consecutive presses of the button. The LED indicates which mode is currently selected, Off, Intermittent, Low, or High. Step 2.—Wiring Remove top cover assembly from wall control and pass thermostat wire through hole located on back of control before attaching to wall. Connect Y, R, G, and B (yellow, red, green, and black) between wall control and ERV/HRV connector following color code (See Fig. 8 and 9). Replace top cover assembly. In Fig 9, item A shows a correctly inserted wire, item B shows an incorrectly inserted wire. NOTE: To ensure highest degree of humidity control in cooling season, the INTERMITTENT mode should be used. See Table 1 and reference LOW and INTERMITTENT control operation listed above. NOTE: ERV/HRV wall control and circuit board operate on 12vdc. NOTE: The ERV/HRV may be controlled using the Infinity system control. The ERV/HRV may be connected using either a NIM or a 4--Zone Damper Module. See the appropriate instructions if using the NIM of a 4--Zone Damper Module for connection instructions. The Infinity system control will simultaneously control the ERV/HRV and the indoor blower. Push Button Timers may be used and are connected to the ERV/HRV. However, the Infinity system should be set to continuous fan to ensure that the fresh air is circulated in the home. In a Zoned System, at least one zone should be set to continuous fan. YELLOW RED GREEN Y R GB OPERATING THE ERV/HRV WITH THE INFINITY CONTROL BLACK The ventilator has four settings in heating mode and three settings in cooling mode. A98383 Heating: Fig. 8 -- Typical Wall Control AUTO -- the ventilator selects the speed based on indoor humidity and outdoor temperature. It may cycle on/off every 30 minutes depending on humidity and outside temperature. Step 3.—Operation The ERV/HRV wall control has 4 basic modes of operation, OFF, LOW, HIGH, and INTERMITTENT. Be sure that all modes of operation are fully functional. See Table 1 indicating standard control operation. LOW -- low speed all of the time. HIGH -- high speed all of the time. DEHUM -- will only turn on if humidity is 3% over set point. The speed is determined by indoor humidity and outdoor temperature. 1. With switch off, ERV/HRV is inoperative and the LED is out. 2. With switch on LOW, ERV/HRV continuously exchanges air with outside. If control is satisfied, blower will run in low speed, otherwise, blower will run on high speed. The LED is illuminated all the time. Cooling: AUTO -- the ventilator selects the speed based on indoor humidity and outdoor temperature. It may cycle on/off every 30 minutes depending on humidity and outside temperature. 3. With switch on INTERMITTENT, the ERV/HRV exchanges air with outside on high--speed blower, and unit shuts down when control is satisfied. The ON LED is illuminated all the time, and AIR EXCHANGE LED is illuminated only when unit is running. This mode is ideal for maintaining proper humidity levels when no one is home. LOW -- low speed all of the time. HIGH -- high speed all of the time. If the fan speed is set to Auto and the ventilator wants to run, the fan speed will run at High continuous speed. Otherwise, the fan will stay at the chosen continuous fan speed. Step 4.—Humidity Selector The humidity selector is a built--in control designed to properly control the level of humidity in the house during the winter months. 5 ERV/HRV Step 6.—Latent Control WALL CONTROL MODE CONTROL CONNECTOR AIR EXCHANGE ´ ECHANGE D´AIR 50 60 MAINTENANCE BLACK % HUM. RELATIVE HUM. EXT. TEMP. EXT. 55% 10 C/50 F 40 45% 0 C/32 F 35% –10 C/14 F 30 30% –20 C/–4 F 70 GREEN 25 RED 20 80 YELLOW ERV/HRV % D´HUMIDITE´ RELATIVE HUMIDITY A WARNING Risk of electric shock. Beforeperforming any maintenance or servici ng,alwa ys disconnect the unit om fr it s pow ersource. CA UTION B AVER TISS EMENT Danger ’é dlectr ocution.Débranchez toujour s ’l a ppareil avant ’entre d prendre des tra vaux ’d entretien oué deparation. r AT TENTION Un screw both screw s toopen the electrical évi D sser le s deux vi s pour ouvrir le par com timent com partment.To complete ly remove,detach électrique .Pour retirer pl com ètement,le fr om it s retention wire side. in détacher de son fil étention de r érieur int . No light OFF or remote controled Amber light LOW speed Green ligh HIGH speed Blinking light See User Manual Sans lumi ère êté Arr ou contr ôlé ôle mura l par contr Lumière ambre Basse vitesse Lumière verte Haute vitesse Clignotant Voir guide ’utilisation d Terminal Connector A05334 Fig. 9 -- Control Connector Table 1—Basic Control MODE Off Low Intermittent High OPERATION Off Air exchange with outside Air exchange with outside Air exchange with outside DAMPER POSITION Closed to outside Open to outside Open to outside Open to outside FAN SPEED Off Low Low High Table 2—Recommended Humidity Levels OUTSIDE TEMPERATURE 50° F 10° C 32° F 0° C 14° F --- 10° C ---4° F --- 20° C ---22° F --- 30° C DOUBLE ---PANE WINDOWS 55 percent 45 percent 35 percent 30 percent 25 percent ELECTRICAL CONNECTIONS 2. 12--vdc Wiring The ERV/HRV circuit board, wall control, and accessories operate on 12vdc. See Wall Control section, item Wiring and Fig. 8 and 9 for more information. 1. 115--vac Wiring The ERV/HRV operates on 115vac. It comes with a power cord attached to unit and ready to plug into a fused outlet. Unit must be grounded for proper operation. ACCESSORIES All electrical connections must comply with National and Local Electrical Codes, or other ordinances that might apply. ! TRIPLE ---PANE WINDOWS 65 percent 55 percent 45 percent 45 percent 35 percent 1. 20 Minute Timer A push button timer can be used to override the wall control and put the ERV/HRV into high speed for 20 minutes. Connect switches in parallel and connect leads to ERV/HRV terminals I, OC, and OL (See Fig. 12). Push button locations are ideal in special activity areas, such as, bathroom, or kitchen, where high--speed exhaust operation is needed for a short period of time. WARNING ELECTRICAL SHOCK / FIRE HAZARD Failure to follow this warning could result in personal injury, death and/or property damage. NOTE: The 20 minute timer will not function properly unless ERV/HRV wall control is applied and working correctly. Timing function is internal to electronic circuit board, it is activated by a momentary contact between OC and OL. The I connection is to illuminate the push button. The maximum number of push button timers that can be applied is 5. Do not use an extension cord as a power source for operating the ERV/HRV. 6 2. 60 Minute Adjustable Timer A 60 minute adjustable timer can also be used to override wall control and put HRV into high--speed operation for a select amount of time. Connect timer in parallel with push button timers, or to ERV/HRV terminals OC and OL (See Fig. 12). The 60 minute timer will provide a minimum of 10 minutes, and a maximum of 60 minutes of ventilation at high speed. BALANCING ERV/HRV A98400 Balancing intake and exhaust airflow is very important for proper system operation and optimum performance when applying an ERV/HRV. Unit balancing prevents a positive and/or negative pressure within the home. Balancing the ERV/HRV is done by applying magnehelic gage and balancing dampers to the fresh air intake and stale air exhaust ducts (See Fig. 11). Fig. 11 -- Magnehelic Gage VENTILATION EVALUATION UNIT DAMAGE HAZARD Failure to follow this caution may result in reduced unit efficiency, capacity or unit life. If supply--air from outside is greater than exhaust--air from the house, an imbalance can result over pressurizing the home. If exhaust--air is greater than supply--air, combustion appliances may backdraft, bringing exhaust fumes into the house. A balanced condition will ensure optimum performance, provide satisfied customers, and avoid expensive callbacks. DO NOT use HRV during construction of a house or when sanding drywall. This type of dust may damage system. When ventilation requirement is determined, use Product Data Sheets to reference unit airflow delivery and performance. Before proceeding with balancing, all windows, doors, and fireplace flues should be tightly closed. No exhaust systems such as range top exhausts, dryer exhaust, fume hoods, bath or roof fans should be in operation. The forced--air furnace (if used for circulation) should be operating in continuous fan mode for normal operating speed. The ventilation capacity of an ERV/HRV unit while at maximum speed is defined according to greatest total airflow required. These methods are derived from the Canadian National Building Code 1995 version and the CSA F326.1 revision. The following 2 methods can be used to evaluate the approximate ventilation needs of a house. Accuracy of calculations are dependent upon the information available and knowing critical measurements of the structure (See Fig. 15). Step 1.—Balancing Dampers Balancing dampers (sometimes called butterfly dampers) are located in fresh--air intake and stale--air exhaust of the ERV/HRV. (See Fig. 13). Some field modification may be required to ensure proper installation of balancing dampers while located in flexible duct. Insulating over these dampers is strongly recommended after balancing is complete to prevent condensation problems. METHOD 1 To calculate approximate ventilation: The sum of rooms X 10 CFM per room, plus 20 CFM for a master bedroom or basement. Example: 8 rooms X 10 CFM + 20 CFM = 100 CFM. STANDARD FURNACE INTERLOCK WIRING G Y THERMOSTAT TERMINALS FOUR WIRES TWO WIRES heating only R G To calculate approximate ventilation: Total cu ft X per hr = total. Take total and divide by 60 to get CFM. CONNECTOR W METHOD 2 UNIT TERMINAL R NOTE: The master bedroom and basement are not included in first part of this equation, but figured in at second part of equation. NO C NC I OCOL Y R G B W Example: 1220 sq ft X 8 ft in height = 9760 cu ft per floor 9760 cu ft x 2 floors = 19520 total cu ft in house 19520 cu ft X .3 air changes per hr = 5856 cu ft 5856 cu ft ÷ 60 minimum per hr = 98 CFM. C FURNACE 24-VOLT TERMINAL BLOCK TWO WIRES CONDENSING UNIT Y CAUTION Conclusion: The total amount of air flow needed is 98 CFM. This falls within airflow range of a ERVCCSHA1100 size unit. A05344 Fig. 10 -- Interlock Relay Wiring Layout 7 ERV/HRV ! Airflow is temporarily determined by connecting a magnehelic gage to the pressure taps on ERV/HRV (See Fig. 13). Balancing chart is located on unit door. J3 ELECTRONIC CONTROL BOARD THE WIRES FROM THE SWITCH 9 8 7 6 OL 5 OC 4 I 3 YELLOW – INDICATOR, (J3--3) BLACK – COMMON, (J3--4) RED – SWITCH, (J3--5) RED BLACK YELLOW ERV/HRV J1 1 4 7 2 5 8 3 6 9 (OPTIONAL) 60 MINUTE TIMER (OPTIONAL) PUSH BUTTON SWITCHES (5 SWITCHES MAXIMUM) (OC) BLACK – (J3- 4) COMMON TERMINAL STRIP (I) YELLOW – (J3- 3) INDICATOR TERMINAL STRIP RED – (J3- 5) SWITCH TERMINAL STRIP (OL) BACK OF PUSH BUTTON SWITCH A98386 Fig. 12 -- Push Button Timer Wiring Layout DETAIL A Fresh air flow Port with integrated balancing damper Top View SEE DETAIL A Exhaust Air Flow A05333 Fig. 13 -- Balancing ERV/HRV 8 CARE AND MAINTENANCE CONTROL BOARD OPERATION 1. Defrost 1. Door The ERV/HRV continually monitors the outside air temperature. If the outside air is at or below 23°F(--5°C), the ERV/HRV will initiate a defrost cycle by closing the outside air damper and recirculating warm indoor air through the heat recovery core. This happens every 32 min. with 6 minute defrost cycle. During this process, core is defrosted without the use of electric strip heat. At 5°F(--15°C), unit will defrost for 6 minutes every 32 min. At --17°F(--27°C), the unit will sense a need to defrost every 20 minutes with a 6 minute cycle. See the Troubleshooting section for a control logic explanation. ERV/HRV door can be removed by unlatching brief case style latches, then slide door to the right and remove it from hinges. Door must be in place and secured shut for proper operation. 2. Filter Filters in ERV/HRV are washable and should be cleaned every 3 months. Use a vacuum cleaner to remove heaviest portion of accumulated dust, then wash in lukewarm water. Allow filter to completely dry before reinstalling. A dirty air filter will cause excessive strain on blower motor. Never operate unit without a filter. Vacuum out debris. 2. Off and Intermittent/Off Mode When ERV/HRV is Off, K1 relay is open, and K5 relay is energized which closes outside air damper. In addition, regularly check and clean screens on exterior intake and exhaust hoods when necessary. UNIT COMPONENT DAMAGE HAZARD Failure to follow this caution may result in unit component damage. DO NOT clean filters in a dishwasher and DO NOT dry them with a heating appliance or permanent damage will result. 4. Low--Speed Air Exchange When low--speed air exchange occurs, K1 Relay is energized which closes the contacts. K2 and K5 relays are de--energized. This keeps low--speed contacts closed and high--speed contacts open on K2 relay, and opens outdoor air damper. 120vac is applied between Red and Gray wires on Molex plug (pins 1 and 4) and blower motor runs in low--speed operation. ! 3. Blower Motor and Wheel ERV/HRV blower motors are factory lubricated for life. Lubricating bearings is not recommended. However, inspect and clean any accumulated dirt and grease from blower motor and wheel annually. 4. Cleaning the Core WARNING ERV is equipped with a special energy recovery core which utilizes a special membrane and allows transfer of sensible and latent energy. The core should always be vacuumed only every 3 months to remove dust and dirt that could prevent transfer of energy (See Fig. 16 and 17). ELECTRICAL SHOCK HAZARD Failure to follow this warning could result in personal injury or death. Before installing or servicing system, always turn off main power to system. There may be more than 1 disconnect switch. ! CAUTION ! When high--speed air exchange occurs, K1 and K2 relays are energized and K5 relay is de--energized. This opens low--speed contacts, and closes high--speed contact on K2 relay. This also opens contact on K5 relay which opens outside air damper. Then, 115vac is applied between orange and gray wires on Molex plug (pins 1 and 6) and blower motor runs in high--speed operation. ERV/HRV 3. High--Speed Air Exchange NOTE: The core should only be serviced when outdoor temperature is between 60°F and 75°F and it is dry. CAUTION CUT HAZARD Failure to follow this caution may result in personal injury. Sheet metal parts may have sharp edges or burrs. Use care and wear appropriate protective clothing and gloves when handling parts. FRESH AIR TO BUILDING STALE AIR TO OUTSIDE FRESH AIR FROM OUTSIDE STALE AIR FROM BUILDING A05346 Fig. 14 -- ERV/HRV Airflow During Air Exchange 9 MASTER BEDROOM WASHROOM #1 WASHROOM #2 WASHROOM #6 BEDROOM #3 LIVING ROOM #5 BEDROOM #4 KITCHEN #7 DINING ROOM #8 1220 sq ft (113 sq m) 1220 sq ft (113 sq m) A05359 Fig. 15 -- Floor Plan Example ERV/HRV ! TROUBLESHOOTING CAUTION NOTE: Reference Table 3 Troubleshooting Chart UNIT COMPONENT DAMAGE HAZARD This can be a quick guide in resolving unit problems. It is also recommended to review and understand Wall Control Board Operation and Care and Maintenance sections before continuing. There are 3 main parts to focus on when troubleshooting ERV/HRV unit: Failure to follow this caution may result in equipment damage or improper operation. DO NOT use water to clean core or damage will result. In addition, before servicing or removing the core inspect the edges to see if they appear soft (or slightly expanded). This can be normal and due to moisture in the air. DO NOT handle or service core until it is dry or air passages can become damaged and/or closed. 1. Wall Control 2. Electronic control board 3. Blower motor 1. Wall Control Typically, the wall control is either good or it is bad. Use Table 1 to determine if wall control is operating correctly. Use Fig. 9 to check control wire connections. WARNING ! NOTE: The electronic control board and wall control operate on 12vdc. ELECTRICAL SHOCK HAZARD Failure to follow this warning could result in personal injury or death. 2. Control Board Electronic control board must have wall control attached before unit will function properly (except for units equipped with manual switch such as the new horizontal units). Outside air thermistor must be connected to control board for it to operate properly. See Table 6, Temperature --vs-- Ohm Chart, for valid temperature range. Before installing or servicing system, always turn off main power to system. There may be more than 1 disconnect switch. 3. Blower Motor ! CAUTION The ERV/HRV blower motor operates on 115vac, with 2--speed operation. The easiest way to check blower speed operation is to use the wall control and initiate a low--speed blower and high--speed blower operation. CUT HAZARD Failure to follow this caution may result in personal injury. NOTE: If there is a short circuit or an open circuit at thermistor, CPU will go into a 5 minute defrost cycle every 20 minutes. This feature is not there on older board versions with 3pin jumpers. Sheet metal parts may have sharp edges or burrs. Use care and wear appropriate protective clothing and gloves when handling parts. Table 3—Troubleshooting Chart SYMPTOMS Air too humid Unit not responding to wall control Unit stops momentarily Air from distribution register too cold Unit makes annoying noise Noise level too high at distribution registers when in high speed CAUSES Continuous exchange mode used in small houses Defrost condition is in effect Outdoor temperature is below 23°F Broken control wire Electrical supply interrupted Improper calibration of air flow Ventilation wheel out of adjustment Air duct system too short 10 SOLUTIONS Use Intermittent Mode Check humidity level settings Unit will operate when not in defrost mode. Defrost cycle is based on outdoor ambient (See Table 10) Test wall control Check connections Check thermistor Check units circuit breaker Check calibration of flow rates Remove the motor and screw wheel on properly Install a duct silencer Table 4—Defrost Cycle HRV Defrost Cycles Operation time (min.) Defrosting (min.) between each defrost cycle 7 25 10 22 Outside Temperature Celcius (°C) Fahrenheit (°F) --- 5 to --- 27 --- 27 and less 23 to --- 17 --- 17 and less Outside Temperature Celcius (°C) Fahrenheit (°F) --- 5 to --- 27 --- 27 and less 23 to --- 17 --- 17 and less ERV Defrost Cycles Operation time (min.) Defrosting (min.) between each defrost cycle 9 23 10 22 CONTROL MODULE Terminal Block Terminal Block No. Identification J3 ---9 B J3 ---8 G J3 ---7 R J3 ---6 WALL CONTROL WALL CONTROL WIRE Y Color Terminal No. Terminal Identification Black Green Red Yellow J1 ---4 J1 ---3 J1 ---2 J1 ---4 B G R Y Override Test 4. Blower Speed Selection To use override test function, a thermistor must be connected to the control board. Unit must not be in defrost mode during an override test. Three--speed blowers are factory connected to electronic control board on HIGH-- and LOW--speed taps of blowers. Installer can easily change low--speed tap to medium--speed tap so electronic control will select between high and medium speed. Connections can be changed at motor location (See Table 6 and 7). HIGH SPEED 1. Disconnect ERV/HRV from 115vac. 1. Unplug wall control wires at control module terminal block inside ERV/HRV. To change low speed to medium speed, proceed as follows: 1. Unplug unit from 115vac. 2. Plug ERV/HRV back to 115vac. 2. Locate blower assembly. 3. Attach a wire across J3--8 and J3--9 (B and G) on control module terminal block. 3. Locate red wire anb lue wire coming from blower assembly. 4. Unplug red wire from quick connect. 4. Push in door switch, this will initiate a high--speed exchange. 5. Unplug protecting cap quick connection from blue wire and put on red wire coming from blower. The cap is a safety insulator. LOW SPEED 1. Unplug ERV/HRV from 115vac. 6. Connect red wire of main harness to blue wire. 2. Disconnect wall control wires at control module terminal block inside ERV/HRV. 7. Replace wires. 3. Plug ERV/HRV back to 115vac. 4. Connect a 3.0 K ohm resistor between B and G on control module terminal block. 5. Push in door switch, this will initiate a low--speed exchange. A05347 A05348 Fig. 16 -- ERV Ports on Side (Bottom View) Fig. 17 -- HRV Ports on Side (Bottom View) 11 ERV/HRV Table 5—System Wiring Colors and Connections ERV/HRV Table 6—Temperature/Ohm Relationship Temp. (deg. C) --- 50 --- 49 --- 48 --- 47 --- 46 --- 45 --- 44 --- 43 --- 42 --- 41 --- 40 --- 39 --- 38 --- 37 --- 36 --- 35 --- 34 --- 33 --- 32 --- 31 --- 30 --- 29 --- 28 --- 27 --- 26 --- 25 --- 24 --- 23 --- 22 --- 21 --- 20 --- 19 --- 18 --- 17 --- 16 --- 15 --- 14 --- 13 --- 12 --- 11 --- 10 --- 9 --- 8 --- 7 --- 6 --- 5 --- 4 --- 3 --- 2 --- 1 0 1 2 3 4 5 6 7 8 9 10 11 12 13 14 15 16 17 18 19 20 21 22 23 24 25 26 27 28 29 30 31 32 33 34 35 36 37 38 39 40 41 42 43 44 Rst. (k Ohms) 329.5 310.9 293.5 277.2 262.0 247.7 234.3 221.7 209.9 198.9 188.5 178.5 169.0 160.2 151.9 144.1 136.7 129.8 123.3 117.1 111.3 105.7 100.5 95.52 90.84 86.43 82.26 78.33 74.61 71.10 67.77 64.57 61.54 58.68 55.97 53.41 50.98 48.68 46.50 44.43 42.47 40.57 38.77 37.06 35.44 33.90 32.44 31.05 29.73 28.48 27.28 26.13 25.03 23.99 23.00 22.05 21.15 20.30 19.48 18.70 17.96 17.24 16.56 15.90 15.28 14.69 14.12 13.58 13.06 12.56 12.09 11.63 11.20 10.78 10.38 10.00 9.632 9.281 8.944 8.622 8.313 8.014 7.728 7.454 7.192 6.940 6.699 6.467 6.245 6.032 5.827 5.629 5.438 5.255 5.080 Temp. (deg. C) 45 46 47 48 49 50 51 52 53 54 55 56 57 58 59 60 61 62 63 64 65 66 67 68 69 70 71 72 73 74 75 76 77 78 79 80 81 82 83 84 85 86 87 88 89 90 91 92 93 94 95 96 97 98 99 100 101 102 103 104 105 Rst. (k Ohms) 4.911 4.749 4.593 4.443 4.299 4.160 4.026 3.896 3.771 3.651 3.536 3.425 3.318 3.215 3.116 3.020 2.927 2.838 2.751 2.668 2.588 2.511 2.436 2.364 2.295 2.228 2.163 2.100 2.039 1.980 1.924 1.869 1.816 1.765 1.716 1.668 1.622 1.577 1.533 1.492 1.451 1.412 1.373 1.336 1.301 1.266 1.232 1.200 1.168 1.137 1.108 1.079 1.051 1.024 0.9984 0.9731 0.9484 0.9246 0.9014 0.8789 0.8572 Table 7—Temperature and Voltage TEMP °F (°C) ---22 (---30) ---4 (---20) 4 (---15) 14 (---10) 32 (0) 41 (5) 50 (10) 68 (20) 12 Voltage DC Volts (J4) 3.5 2.7 2.3 2.0 1.4 1.1 0.9 0.6 13 K5 K2 K3 K1 0 0 0 0 1 0 1 1 1 1 1 1 1 1 1 0 1 1 1 0 GRN BLK BLK BLK BLK BLK BLK BLU BLU BRN BRN MODE OFF Exchange low speed Exchange high speed Circulation high speed Defrost M2 C2 Supply fan motor capacitor Supply fan motor C1 M1 Exhaust fan motor capacitor Exhaust fan motor GRN CONNECTION DIAGRAM Class 2 low voltage field wiring Class 2 low voltage factory wiring Line voltage factory wiring neutral 68V 90V J9 J8 9.5V class 2 BRN 1 WHT GRN BLK 2 4 3 2 1 J10 W1 BRN M2 - "Exhaust" OFF LO HI OFF OFF F1 Y BLK 5 4 3 2 1 Y 24V class 2 See note 1 120V, 60Hz 1 2 J4 3 2 1 J6 2 1 J7 T1 M3 1 2 J5 3 M1 "Supply" OFF LO HI HI HI WHT RED BLU BLK 120V Damper motor BLK WHT J12 J11 DAMPER Closed Opened Opened Closed Closed 1 2 J2 WHT Door interlock switch (magnetically actuated reed switch) S1 ICP J13 2 1 A2 J1 10 9 8 7 6 5 4 3 2 1 J14 to BLK GRN YEL Furnace blower interlock J14-1 : NO J14-2 : COM J14-3 : NC (see notes 3, 5) RED BLACK BLUE BROWN GREEN GRY ORANGE RED WHITE YELLOW Override switch (optional; see notes 3, 4) Defrost temperature sensor Field wiring remote control (see notes 3, 4) R1 BLK BLU BRN GRN GRY ORG RED WHT YEL COLOR CODE neutral 68V 90V 120V Fig. 18 -- ERV/HRV Wiring Diagram MODELS HRVCCSHA1100, HRVCCSVA1100, ERVCCSHA1100, ERVCCSVA1100, ELECTRONIC ASSEMBLY 1 2 3 4 5 1 2 5 4 3 2 1 J3 DAMPER ELECTRONIC ASSEMBLY 5. Furnace fan circuit must be class 2 circuit only. 4. Remote controls available. See instruction manual. (class 2 circuit) 3. Field wiring must comply with applicable codes, ordinances and regulations. 2. If any of the original wire, as supplied, must be replaced, use the same equivalent wire. 1. For continued fire protection, use specified UL listed/CSA Certified line fuse. 9.5V class 2 24V class 2 J8-5 J8-4 J8-2 J8-1 J9-4 J9-3 J9-2 J9-1 F1 J10-2 120V, 60Hz LINE CPU K2 K3 K1 K5 K4 K2 ERVHRV NC K4 K3 K1 J11-1 J11-2 J12-1 J12-2 J12-3 J12-4 J12-5 LOGIC DIAGRAM J6-1 J6-2 J4-3 J4-1 J7-1 J7-2 J5-3 J5-1 K5 A1 J2-1 J2-2 J2-3 J2-4 J2-5 J14-10 J14-9 J14-7 J14-8 J14-5 J14-6 J14-4 J14-2 J14-1 J14-3 J3-1 J3-2 A2 Supply fan motor capacitor Supply fan motor Exhaust fan motor capacitor Exhaust fan motor A05345 Field wiring wall control (see notes 3, 4) Override (optional; see notes 3, 4) AIR HANDLER FAN INTERLOCK 24 VAC CLASS 2 CIRCUIT ONLY (optional; see notes 3, 5) Door interlock magnetic switch Damper motor J4-2 J5-2 J10-1 120V, 60Hz RETURN ERV/HRV Copyright 2005 Carrier Corp. S 7310 W. Morris St. S Indianapolis, IN 46231 Printed in U.S.A. Manufacturer reserves the right to change, at any time, specifications and designs without notice and without obligations. 14 edition date: 11/05 Catalog No: ERVHRV--- 1SI Replaces: New















