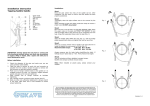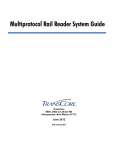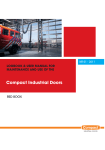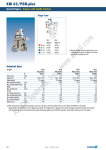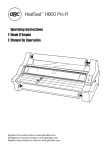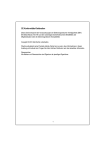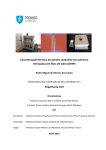Download Rolflex Company profile Quality Statement Company Organization
Transcript
Rolflex Company profile Quality Statement Company Organization and procedures Contents 1. Policy Statement 2. Company 2.1 History 2.2 Organizational Chart 2.3 Introduction 2.4 Innovation 2.5 Website 2.6 Unique product features 2.8 Summary 3. General Procedures and Organization 3.1. 3.2. 3.3. 3.4. 3.5. 3.6. 3.7 3.8 3.9 3.10 3.11 3.12 3.13 Pre-order Production Dispatch Installation Product Specification EC Declaration & Conformity TÜV Nord Certificate SP Certificate Declaration of Performance Example Certificate of Origin Instructions Letter of Credit Quality procedures Safe Working Statement 4. Brochures - Brochure - Product information - Installation manual - Project Reference List Worldwide - Project Reference List GCC 5. Projects 5.1 5.2 5.3 5.4 Military Workshops Hi-tech buildings Emergency Services Automotive 1. Policy Statement It is the policy of Rolflex to operate a quality system to ensure that the supply of the Compact Door to its customers conforms with their requirements and Rolflex specifications. The company has developed its own in-house procedures. All functions are computer generated from the receipt of order to the selection of components for manufacture and checked ready for dispatch. The company has a culture of safe working both in the factory and for the installation of its products on site. This policy is implemented throughout the company for all its activities. All employees are responsible for the quality of their own work and encouraged to achieve high standards and meet the delivery programs of their clients and profit targets of the company. The Chief Executive is ultimately responsible for the implementation of the policy with day to day running delegated to the commercial and production managers. It is the policy of the company to continue the development of its products, management systems and manufacturing techniques. Rolflex fabricates the majority of the door components in its own factory with the exception of the motors, control boxes and other electrical accessories. Approved by: Joost Megens Chief Executive January 2015 2. Company 2.1 Company History Rolflex Nederland BV was formed in 1978. The company specialized in the assembly and installation of roller shutter doors, sectional doors, dock shelters and loading bay systems. In the late 80’s it was decided to develop individual products for its own account. Firstly a pneumatic dock-leveler was patented and distributed worldwide. In the 90’s work began on the Compact Door and a patent received for its unique folding mechanism. The Compact Door folds directly above the door opening and does not obstruct overhead services, gantries and natural daylight. The Compact Door is self-supported off its side tracks, it is quiet to operate and requires less long term maintenance. The conventional sectional door when opened takes up a lot of space in the building and requires secondary steel to support the panels and springs to effect movement. Rolflex sell the Compact door through a worldwide network of approved dealers. All dealers are offered in-house training and encouraged to visit the factory in Holland. In 2007/2008 the company extended its existing manufacturing facilities and built new offices to provide extra accommodation for administration and a training suite for clients and dealers. The Compact Door is now a popular choice of many leading architects and designers seeking to specify a well-engineered modern product which can provide them and their clients with more design freedom and cost effective space within the building. A reference list of major projects is included in section 5 with company brochures. 2.2 Organizational Chart Managing Director Marketing / HR/ Finance dept. IT Planning/Service management Sales Export Inside sales Outside sales Production Planner Installer Install and maintenance engineer Service engineer Rolflex Nederland BV Nijverheidsweg 23 7081 AE Ulft The Netherlands Tel. (+31) 0315 - 69 59 59 Fax (+31) 0315 - 69 59 50 Internet www.rolflex.com Email [email protected] BTW nr. NL815 617 082 B01 K.v.K. Arnhem 091 59505 BIC code ABNANL2A IBAN NL66ABNA0533234271 All our quotations, all orders placed with us and all contracts concluded with us are subject to the Metaalunieconditions, filed with the registrar of the District Court of Rotterdam, as stipulated in the latest text lodged with the said court. The conditions of delivery and payment are available on our internetsite and will be sent to you upon request: [email protected] 2.3 Introduction The unique folding Compact industrial door has been designed to incorporate the advantages of both Roller shutter and Overhead sectional doors and to overcome their inherent disadvantages. Detailed product information and technical literature is available on our interactive website www.rolflex.com The product is manufactured in The Netherlands and complies with all relevant European standards. It is available worldwide through our network of approved dealers. The Folding System The patented side rail system enables the door panels to fold upwards into a compact space above the door opening. The smooth and quiet movement of the panels uses little energy guaranteeing a longer life cycle and lower maintenance costs. Architects specifying the Compact Door have the advantage of providing more free space above the door for mechanical and electrical services, lighting, sprinklers and overhead cranes. Horizontal glazing can also be considered below the eaves. Unique safety features and an anti- theft device are built into the side rails. The Compact door is both quick an easy to install. In buildings where there is restricted headroom it provides an opportunity to install an insulated folding door which can also be glazed and incorporate a wicket door. The innovative Compact Door is designed in accordance with European standards and is manufactured by Rolflex Nederland BV to the highest standards in their automated production facility in the Netherlands. A worldwide network of approved and trained dealers is available for installation and maintenance. 2.4 Innovation Evolution of industrial doors 1960 Roller Shutter 1980 Overhead sectional door 2000 Compact door Roller Shutters Roller shutters were the original industrial doors. The door leaf consists of thin single-walled steel slats which roll up above the opening. Their insulation value is minimal and their appearance industrial. Overhead Sectional doors Overhead sectional doors have been developed for both industrial and domestic applications. They are currently the most popular doors on the market. They provide good insulation and can be glazed and include a wicket/personnel door. Compact Door as an alternative The Compact door has the same space saving features as the roller shutter. However the door panels are of sandwich construction and provide optimum insulation. They can also be fully glazed with glass, acrylate or polycarbonate. A unique feature within the folding panels is a wicket/personnel door. Compact Door as an alternative The Compact door includes all these features however the innovative folding system enables the open door to take up less useful space within the building. The overhead sectional door slides on a rail system into the building as it opens. The rails have to be supported from the roof structure. The Compact door is only supported from its side rails. Overhead sectional doors are designed using counter balancing springs which, when in tension, open and close the door. They require regular maintenance and are time consuming and expensive to replace. The Compact door has no balancing springs and is therefore much quicker to install. Maintenance is also less expensive This is important for individual factory units requiring alternative access. The Compact door is now often chosen to replace old roller shutters when buildings are being refurbished as it can fit into the same space. . 2.5 Website www.rolflex.com An innovative feature of our website is our DESIGN YOUR OWN DOOR program which we have developed for architects, designers, end users and our dealer network .In just 5 steps you can design your own door. As you choose from a wide range of alternative finishes, glazing and accessories an image of your door is developed on your screen. By return you will receive a quotation with cad/pdf drawing and specification. Design Features Motor with standard push buttons for the electrical operated Compact Door. Crank handle for emergency opening of the door. Aluminum stucco design panels with an optimal level of insulation. Flexible rubber seals (for perfect closing). Polyester coating in 10 different standard colours. Integrated hinges made of stainless steel. Automatic locking system on all doors. This unique and standard safety system prevents undesirable uplift from outside. The door is burglar proof as standard and does not need additional shoot bolts. Fall-safety device which stops the door from falling down when the steel cables breaks. Slack cable tension alert device. This will increase the safety of a running Compact Door. It will stop the engine if any problem occurs with one of the lifting cables. CE-mark and in compliance with the strict European safety guidelines and regulations. Top- or front motor position where space is an issue. Protection shield when the door is installed externally or in a very moist atmosphere. Motor protection shield for extra protection of the electrical components. Manual chain over-ride for emergency opening Wicket door in the door blade. Pass door fitting next to the Compact Door. Powder-coated rails and folding plates in a RAL colour of your choice. Used for extra protection or simply for aesthetic purposes. Powder-coated hardware parts in RAL 9006. Glazing with windows or full-vision panels of your choice. Ventilation gratings of your choice. Storm-package. A safety edge for user comfort and safety on electrically operated doors. 2.6 Unique Product features Fall safety device If a cable breaks, the fall safety device will prevent the door blade from falling down. The Compact Door is provided with two independent steel cables with a safety factor of 6. If a cable breaks, the falling door blade will be caught in the side rail and hold it in place. Automatic locking system This standard feature on every Compact Door prevents undesirable uplift of the door blade from the outside. Because of this round the clock automatic locking system the door is well protected against forced entry. Slack cable device the slack cable device will stop the motor running to avoid any potentially dangerous situations or damage to the door Finger protection Special safety covers on railside to prevent reaching into the tracks Why choose a Compact Door? “It’s a new product with new possibilities and potentials” More freedom in design and it maximize projects potentials. This door can increase building efficiency and energy rating. It’s a esthetical product with great qualities. Architect, 2014 “Simple and clear construction requirements on site” With this door you don’t need extra supporting steel for balancing springs and no attachment of rails to the ceiling, which saves costs. This door can be built in at almost every moment during the building process. Contractor, 2014 “A simple and reliable product with low maintenance” A door with great custom made design. If compared with other types of doors you immediately recognize the difference. Space saving and more effective. The door is very reliable and has a low noise operation. Low maintenance costs so it gives real value for its money. Enduser, 2014 2.8 Summary Architectural Design The simple structure of the Compact door gives an architect the freedom to design to their own imagination Fully Glazed All types of different glazing is possible. The doors can be provided with single safety glass up to insulated double acrylate or polycarbonate in many variations. Wicket Door To save energy and provide frequent pedestrian access a wicket door with a low threshold can be built into the Compact door. An ideal replacement for an old roller shutter. Outside Installation The Compact door is the only insulated sectional door which can be installed on the outside of a building. This due to the fact that the Compact door does not need overhead rails and is selfsupporting. High speed and Traffic Control In order to help the customer with logistics, the Compact door can be provided with high speed opening and automatic closing. It also helps the customer in saving energy. 3. General Procedures 3.1 Pre-Order Clients are encouraged to visit www.rolflex.com and click on “Design your own door” or “Request offer. This is a feature which enables architects, end users, dealers and new visitors to design their own doors by following five simple steps. As the visitor selects their specification requirements a graphic image of the door complete with drawings and specification is built up on the screen. By return a quotation to the relevant dealer will follow automatically. When a dealer places an order with Rolflex he is sent a confirmation form to check, sign and return. No orders are cleared into production for manufacture until this procedure is complete. A delivery date is also confirmed. 3.2 Production Components manufactured in-house a) b) c) d) Insulated Panels All glazed panels Wicket doors Folding Plates and tracks Components bought-out a) b) c) d) e) Motors and control boxes Cables Electrical accessories Aluminium profiles Fixings Fabrication and assembly of the doors is organised on a flow-line basic and has been refined to maximise automation. All functions are computer generated from the clients order confirmation. This includes maintaining stock levels for manufacture. Doors are checked for quality and specification after assembly prior to packing for dispatch. The company has a policy of good relations with its key suppliers to ensure quality of material supply and prompt delivery. 3.3. Dispatch All doors are export packed in wooden frames and shrink wrapped. All loose components and documentation for the installer together with the logbook and user-manual for maintenance and operation are boxed within the package. 3.4. Installation All dealers are encouraged to send their installers to The Netherlands for training at the training location, The Compact Academy at Rolflex. An installation video is also available. With trained operatives the installation of the Compact Door is much quicker than a conventional sectional door. To view the short installation film visit www.rolflex.com/NL/EN.html Compact Academy 3.5. Product Specification ROLFLEX COMPACT-TYPE SECTIONAL DOOR The Compact door is an insulated industrial door where on opening, a patented universal rail system folds the door panels together directly above the doorway. Door contractloon Sandwich panels 610 mm high and 40 mm thick reinforced by means of aluminium U- sections. - Insulating material: hard polystyrene - Internal and external lining: aluminium stucco, total thickness 0.8 mm - Insulation value k = 0.76 W(m²K) (DIN EN 12428) Safety and standard EN 13 241-1 The doors bear the CE mark and comply with the latest European standards and guidelines. Standard safety features include: - Fall protection. - Slack cable protection. - Anti-lift protection. - Steel cables with a safety factor of 6. - Rails with finger protection guard + warning markings - Water permeability class 2 (DIN EN 12425) - Air permeability class 2 (DIN EN 12426) - Sound reduction ± 20 dB(A) (EN ISO 717-7) Standard wind classification without storm package for widths (DIN EN 12424) Up to 5000 mm class 3 From 5000 mm to 6500 mm class 2 Over 6500 mm class 1 Standard wind classification with storm package for widths Up to 5000 mm class 5 From 5000 mm to 6500 mm class 3 Over 6500 mm class 2 (DIN EN 12424) Doors over 6000 mm wide will automatically come with the storm package. Sandwich panel colours The list of RAL colours to choose from for the inside and outside of the door is shown below: - Standard colours (RAL): 3002 carmine red 5010 gentian blue 5017 traffic blue 6005 moss green 7016 anthracite grey 7032 pebble grey 9002 grey white 9006 white aluminium 9007 grey aluminium 9016 traffic white Glazing Different glazing options are available: Full-vision glass panels Panels constructed using aluminium box profiles with section for the filling of choice. Standard colours: Anodised aluminium RAL 9002 Grey white With full-vision glass panels, you have the following fillings to choose from: Double-glazed acrylate (17 mm) Double-glazed polycarbonate (17 mm) Single-glazed acrylate (4 mm) Single-glazed polycarbonate (4 mm) Single-glazed reinforced safety glass (4 mm) Galvanized casing with mesh measuring 50 x 50 mm (4 mm) Insulated sandwich insert panels (17 mm) Insulated twin-wall polycarbonate (17mm) These will be fixed in the aluminium full-vision glass panels using plastic snap-in strips depending on the thickness of the fillings (4 mm or 17 mm). The click lists are in white color. Double-glazed snap-in windows: Black plastic casing with double-glazed acrylate. Suitable for use in sandwich panels. Rectangular windows – 680 x 370 mm (w x h, external dimensions) Oval windows – 725 x 325 mm (w x h, external dimensions) Insulation value; K = ± 2.8 W/m²K (DIN EN 12428) Electrical operation Motor 400 V (3-phase, ± 4 amp; plug, 5-pole, 16 amp) Speed 20 cm/s approx. Unwind protection provided as standard, impermeability class IP54 Operating time 60% Emergency manual operating facility provided in the form of a crank handle as standard Motor 230 V (1-phase, ± 4 amp; standard plug) Speed 15 cm/s approx. Fall protection provided as standard, impermeability class IP54 Operating time 25% (up to a door weight of 155 kg max.) Emergency manual operating facility provided in the form of a crank handle as standard Control system CS300 control system with digital limit switches. Control box with push buttons for up- stop-down. Operating design options electrical operation with dead man’s button (automatic opening, keep button pressed to close) electrical operation with object detection system and optical sensor (automatic opening and closing) NOTE: If space at the side is limited (< 320 mm), a top-mounted motor will be required If space at the side is limited (< 320 mm) and there is also limited space above, a front-mounted motor will be required Electrical options 400 V high-speed motor, max.60cm opening speed. motor 80% duration time in IP65 design (impermeability class) control system in IP65 design (impermeability class) emergency hand chain standard photocell with support remote controlled operation (receiver with handheld transmitter, 4-channel design) additional hand-held transmitter (4-channel design) key switch incl. 3 keys key switch with 3 buttons for up-stop-down, incl. 3 keys additional operating button cylinder lock for control box dock leveller protection pull switch radar warning lamp/stop light control lock on the control box summer – winter switch emergency button on the control box LED or LCD monitor for programming controls The universal system includes the following components as standard; hinges made of stainless steel hot-dip galvanized rails, end caps, guide arms and fixings rubber seals cable break protection floor-mounted fall and anti-lift protection consoles fixings slack cable protection self-lubricating bearing rollers motor mount galvanized Options powder coating of hardware for extra protection, in RAL 9006 powder coating of rails in the RAL colour of your choice extended rails, raised assembly car wash package (stainless steel screws, improved water dispersion panels) Ventilation Ventilation panel 680 x 375 mm (w x h) Anodised aluminium Net air opening 452 m² Ventilation panel 450 x 90 mm (w x h) Black plastic Net air opening 215 m² Ventilation panel 407x 307 mm (w x h) Aluminium RAL 9010 (white) Net air opening 185 m² Lockable Ventilation panel 450 x 90 mm (w x h) Aluminium RAL 9010 (white) Net air opening 45 m² Lockable Locking Anti-lift protection provided as standard Wicket door Net dimensions: 850 x 2100 mm approx. (w x h) from the floor Height of threshold is 120 mm approx. Protection provided by wicket door contact Cylinder lock fitted, with 3 keys Door closer on bottom Door catch on top Hinge DIN left or DIN right as chosen by customer Suitable for use up to a maximum door width of 5000 mm and a minimum door height of 2400 mm. On account of the bottom profile, an extra 50 mm of space is required at the top. Options Panic lock KABA lock Wicket door with fixed insert panel A pass door with galvanized steel casing directly adjacent to the Compact door cylinder lock fitted, with 3 keys constructed using panels to match the Compact door sandwich panels above pass door installed up to the height of the Compact door as standard. door closer on top Other options: protective cover for outdoor installations, colour powder coated up to a width of 5 metres max. Storm package consisting of aluminium stiffening profiles between the panels and in the bottom panel. This is provided as standard for widths of over 6000. 3.6. EC Declaration & Conformity 3.7 TÜV Nord Certificate 3.8 SP Certificate 3.10 Certificate of Origin 3.11 Instructions Letter of Credit Version 08-07-2015 INSTRUCTIONS TO BUYER FOR ESTABLISHING A DOCUMENTARY LETTER OF CREDIT (L/C) WE HAVE INDICATED BELOW THOSE TERMS AND CONDITIONS THAT WE WOULD FIND ACCEPTABLE IN A LETTER OF CREDIT ISSUED BY YOUR BANK. STRICT COMPLIANCE WITH THESE L/C TERMS AND CONDITIONS WILL ENSURE PROMPT DISPATCH OF YOUR ORDER AND THE RELATED DOCUMENTATION. IF YOUR BANK IS UNABLE TO ISSUE THE CREDIT WITHIN THE FOLLOWING GUIDELINES, YOU MUST CONTACT OUR CREDIT DEPARTMENT PROVIDING INFORMATION ON THOSE AREAS IN QUESTION. THIS WILL ELIMINATE NEEDLESS COST INVOLVED IN AMENDMENTS AND DELAYS AFTER THE CREDIT HAS BEEN ISSUED. IT IS IMPERATIVE THAT THE FOLLOWING GUIDELINES ARE FOLLOWED: 1. Type of Credit: Irrevocable Documentary Letter of Credit Available with our bank ABN in the Netherlands. 2. Method of Issuing the L/C: ABNANL2R 3. Account No: NL66ABNA0533234271 4. Beneficiary's Name and Address: Rolflex Nederland BV Nijverheidsweg 23 NL-7081AE Gendringen Netherlands Attn: Accounts Tel. 00 31 315 695959 Fax. 00 31 315 695950 E-mail: [email protected] 5. Applicant: (Purchasing Party) 6. Payment at sight 7. We require an confirmed Letter of Credit by or bank 8. Currency Code, Amount: Euro ………………. 9. Date and Place of Expiry: 12 weeks after signed order confirmation in The Netherlands 10. Latest Date of Shipping 8 weeks after signed order confirmation 11. Presentation period documents: 28 days from B/L date however within the validity of the LC in the Netherlands 12. Partial Shipments: Allowed 13. Transshipments: Allowed 14. Trade Terms: Last agreed incoterm 15. Port of discharge: ……………………………… (depending of last agreed incoterm) 16. Description of goods: …. Compact Folding Doors order no ………………. 17. Documents: a) Signed commercial invoice (3x) (if necessary signed by chamber of commerce) b) Packing List (3x) (if necessary signed by chamber of commerce) c) Full set (3x) Bill of Lading d) Insurance policy or certificate (depending of last agreed incoterm) e) Certificate of Origin (2x) 18. Cost of LC for Applicant The Letter of Credit must be subject to the UCP latest version We look forward in receiving your draft LC for our final approval Kindly open your letter of credit through our bank: ABNAMRO bank NV. Rotterdam Netherlands ABNANL2R Email: [email protected] 3.12 Quality Procedures All Operations in the factory and the material stock warehouse are computer generated to ensure that our doors are produced to the correct specification and the highest Quality. Following receipt of the order confirmation each door is given it’s own unique serial/order number from fabrication to dispatch. All the components of the door are cross referenced on the computer programm with this serial number. Before the door can be released for packing and dispatch all components of the door are barcode scanned to check that it’s specification matches the order confirmation. Each production step is registered and recorded, time, date and the operative. On dispatch the serial number of the door is located on the control box and the red log book which also contains the specification of the door and the user manual. Monthly Testing A random pull test of the door panel to test the adhesion of the sandwich construction. A random pull test of the side tracks and the folding plates which will identify any inaccuracy of the machine tooling. 3.13 Safe Working Statement Provide adequate control of the health and safety risks arising from our work activities. Provide and maintain safe plant and equipment. Ensure safe handling and use of substances. Provide information, instruction and supervision for employees. Ensure all employees are competent to do their tasks, and to give them adequate training. Prevent accidents and cases of work-related ill health. Maintain safe and healthy working conditions. Review and revise this policy as necessary at regular intervals. 4. Brochures Reference list Compactdoors Worldwide Automotive Europe 1996 - 2012: Importer Toyota Netherlands (2 doors) Racing division England (10 doors) Jaguar Germany (1 door) Audi VW Ankara Turkey (23 doors) Bernard Truck Lyon (44 doors) Landrover England (8 doors) Ford BMW England (2 doors) Carwash Loogman Netherlands (4 doors) Mercedes Daimler Chrysler Stuttgart (8 doors) CWN Spraybooths In the automotive branche we have done various projects for serveral dealer and sales organisations all over Europe during the last 15 years: Nissan, Toyota, Volkswagen, Audi, BMW, Mercedes, Peugeot, Citroën, Renault, Opel, Subaru, Porsche, Ford, Mazda, Jaguar, Landrover, Bentley. Race and testing circuit: TT motor racetrack Assen (70 doors), the Netherlands Racetrack in Norway (3 doors) MIRA Testing facility in Middle England (over 35 doors) Industrial facilities: Corus - Stork Amsterdam - Fiberline Denmark (13 doors) - Hyva International (10 doors) Sigma Coatings Amsterdam – Danfoss – Caterpillar - Airbus France Footballstadiums: Ajax Amsterdam (15 doors) National footballstadium Tallinn in Estonia (4 doors) Fire brigades: Schiphol Airport (3 doors) Dubai Airport (10 doors) Enschede (30 doors) Barneveld (17 doors) Chard Firestation England (3 doors) Devon England (4 doors) Haslemere England (5 doors) Kingswood (3 doors) Boscome Down Fire Station (10 doors) Gendringen (6 doors) Warehousing: Rensa Didam (30 dockdoors) Mexx Voorschoten (17 dockdoors) Miss Etam Zoetermeer (26 dockdoors) Cold store in Linz (Austria) Logistar Schiphol Airport (32 dockdoors) Supermarket Ferme du Sart (6 doors) Special projects: Mc. Laren/Mercedes (32 doors) Airbus Industry Toulouse (18 doors) Renault Trucks Lyon (45 doors) Metro workshops Warsawa (40 doors) Kooy Mercedes Amersfoort (26 doors) ASML Airport Eindhoven (30 doors) World Trade Centre Dubai (4 doors) Frische Zentrum Frankfurt (55 doors) Army: Belgium Armee Flawine (12 doors) France Armee Noyon (55 doors) UK Army (70 doors) Catterick Garrison UK Army (90 doors) Van Gloucester Barracks UK Army (20 doors) Defence Estates UK Army (42 doors) Afghanistan Camp Bastion (45 doors) Rolflex Nederland BV Nijverheidsweg 23 7081 AE Ulft The Netherlands Tel. (+31) 0315 - 69 59 59 Fax (+31) 0315 - 69 59 50 Internet www.rolflex.com ABN Rek.nr. 53 32 34 271 BTW nr. NL815 617 082 B01 K.v.K. Arnhem 091 59505 Swiftnr. ABNANL2A IBAN NL66ABNA0533234271 All our quotations, all orders placed with us and all contracts concluded with us are subject to the Metaalunieconditions, filed with the registrar of the District Court of Rotterdam, as stipulated in the latest text lodged with the said court. The conditions of delivery and payment are available on our internetsite and will be sent to you upon request: [email protected] Reference list Compactdoors GCC Key Projects in the GCC Automotive Auto Pro Car Care Centres Auto Village at Al Hamar Al Tayer Motors Car Showrooms Gargash Mercedes Showroom Al Zubair Automotive Group Oman Emergency Services Dubai Airport Fire Station Warehousing International Cargo Terminal Cold Store Dubai Abu Dhabi Cargo Village Dubai Cooperative Society Warehouse Emicool District Cooling Plant Transcate Logistics Kuwait Race and testing circuit Emirates Vehicle Testing Centre Industrial facilities Dubai Grand Service Stations Emirates National Oil Co Enoc Garoud Service Station Leader Aluminium Dubai Gulf Aluminium Showroom and Factory Kuwait Airport Airbus Terminal 2 Dubai Khalifa Port Terminal Abu Dhabi Special Projects Dubai World Trade Centre Al Shola Complex Abu Dhabi Ship Building Company Abu Dhabi National Exhibitions Co Abu Dhabi Zafco Master Foods Dubai Ascon/Emco Dubai Capex Tecno Park Dubai Dubai Festival City ADS Showroom Riyadh Saudi Arabia Rolflex Nederland BV Nijverheidsweg 23 7081 AE Ulft The Netherlands Tel. (+31) 0315 - 69 59 59 Fax (+31) 0315 - 69 59 50 Internet www.rolflex.com ABN Rek.nr. 53 32 34 271 BTW nr. NL815 617 082 B01 K.v.K. Arnhem 091 59505 Swiftnr. ABNANL2A IBAN NL66ABNA0533234271 All our quotations, all orders placed with us and all contracts concluded with us are subject to the Metaalunieconditions, filed with the registrar of the District Court of Rotterdam, as stipulated in the latest text lodged with the said court. The conditions of delivery and payment are available on our internetsite and will be sent to you upon request: [email protected] 5. Projects The Compact Door has been supplied to many different building applications and projects worldwide We record some of them and the reasons for our clients’ choice. Catterick and Gloucester Barracks – United Kingdom 5.1 Military Workshops The UK MOD specified the Compact door at Catterick and Gloucester barracks. The design of the workshops required mechanical services, overhead cranes, sprinklers, extraction equipment and lighting to be positioned overhead the maintenance bays adjacent to the vehicle entry doors. Approximately 100 doors were supplied. Subsequently 60 doors have been supplied to the armored workshops at Camp Bastion in Afghanistan Camp Bastion–Afghanistan Several Projects in France Tigre Helicopter Simulator Nato France Nato France Chateau Neuf du Pape In France several architects have chosen to specify the Compact door in their projects. For example Nato in Southern France have 90 Compact doors in their new Tank Depot. Again the reasons for this choice is the positioning of mechanical services and sprinklers above the maintenance bays. Also the famous Chateau Neuf du Pape chose the Compact door for the refurbishment of a winery to avoid any fixings or supports to the existing rafters in the roof. 5.2 Hi Tech buildings Norman Foster and partners chose the Compact Door for all the external vehicle access doors and the full height glazed doors within the curtain walling. They required the doors to be unobtrusive which allowed the side rails and top space to be boxed in after installation. The doors were also manufactured to non-standard dimensions to match the external cladding. McLaren Technology Center The production center which was opened in 2011 also has external Compact doors. At the end of the production lines there are three fully glazed boxes over the Rolling roads. At the end of each box there is a fully glazed powder painted Compact door to a carwash specification. 5.3 Emergency Services Architects specify the Compact door for different reasons. As these are public buildings with emergency purposes, the highest priority lies on reliability. Further the Compact door has low maintenance costs, so there is a responsible use of public assets. As the Compact door gives a lot of design freedom, the architect will be able to design a building with his signature. Often a high speed motor which opens the door at 60cm/sec. is specified. Fire station Enschede - Netherlands Monaghan Ireland fire station Ambulance and Fire station Barneveld - Netherlands . 5.4 Automotive The Compact door is popular for automotive dealerships. The variety of design options are usable in a wide range of applications. For example basic doors suit very well in a workshop and the fully glazed door enhances and opens up the show room. Besides that the door is also used often in carwash areas. Peugeot has chosen the compact door for their new blue box concept for all their dealers in the Netherlands. Blue box concept Peugeot Carwash Mercedes showroom Audi Workshop


































