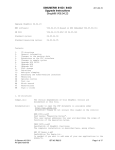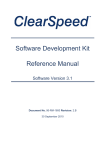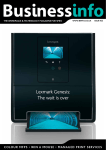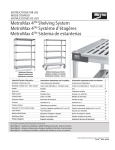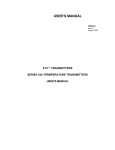Download - SNC Lavalin O&M
Transcript
Norms and standards for computer-aided design (CAD) for Bell Canada (Version Française disponible) Version 6.2 July 2013 ** TABLE OF CONTENTS ** Introduction 3 About Bell Canada’s archives 4 Master-plans: the structure 5 Layers in detail 8 The color code 15 Delivery of drawings 16 Important guidelines to follow - important 17 The most common mistakes - important 18 Frequently asked questions F.A.Q. 19 2 1. Introduction This document is written for all Bell Canada consultants, who, in accordance with their contracts, must use the software AutoCAD as a tool for computer-aided design. This user manual explains the technical standards required to comply with the requirements of Bell Canada's computer-aided design. Bell Real Estate Services (BRES) generates approximately 2000 projects every year. These projects require about 1400 drawings; they include architectural, mechanical, electrical, and/or furniture. It goes without saying that the whole procedure must be regulated. Throughout the course of this document, you will find a detailed explanation regarding layers, their respective nomenclature, and the use of official title blocks, electrical legends and furniture plans. In addition, we have included techniques for technical drawings that one must respect, the process to follow when sending drawings, frequently asked questions and a list of common mistakes. **In order to avoid loss of time and unnecessary work, it is very important to consult the section entitled “Important guidelines to follow”. In addition, it is imperative to read all notes which are written in blue and in red. Please note that after trying unsuccessfully twice to get the drawings up to standards you will be referred to your SNC Lavalin O&M Project Manager. All necessary tools needed to implement Bell Canada’s drawing standards can be found on SNC Lavalin O&M’s web site in the ‘CAD Standards’ section. The direct link is: http://www.snclavalinom.com/en/cad.aspx . This site contains, among others, the title blocks, menus, standards (PDF version), electrical legends & symbols, Bell Canada’s CTB and the LAS files for each discipline. For all questions related to standards, please do not hesitate to contact us at the following coordinates: François Laberge CAD/RESUS Manager Québec 87 Ontario Street, West Montréal, Qc. H2X 0A7 Tél : 514-840-8388 [email protected] Jean-François Denis CAD/RESUS Technician 87 Ontario Street, West Montréal, Qc. H2X 0A7 Tél : 514-840-8130 [email protected] 3 2. About Bell Canada’s Archives In order to interpret and apply the norms and standards in our drawings, it is essential to understand Bell Canada’s system of archives. Following receipt of your project, all pertinent information is entered into the database. The information entered in the database includes, and is not limited to: the project number, the drawing title, the sequence of drawings, the discipline, etc. Bell Canada Real Estate has more than 100,000 drawings in its archive, where the oldest ones date back to the 1920’s. Project plans dating from before 1998 and which are hand drawn, have been scanned and stored as TIFF files. The TIFF format allows us to keep the maximum quality while having reasonable file sizes. In addition, TIFF files can be viewed on any computer using the Windows operating system. Simply use Microsoft Paint or Microsoft Picture Manager for those who have the Microsoft Office suite. Upon request, we are able to conduct a database search using specific keywords in order to quickly obtain the desired information. Do not hesitate to contact us if you need to reference specific plans within your project framework; for example: wall sections and details, structural plans, details of the original generator installation, amongst more. This also applies to all projects made after 1998 with AutoCAD. For the above-mentioned reasons, it is very important to email us your drawings in separate files; that is to say, one drawing file (.dwg) per one drawing sheet. For example, if your project contains 15 sheets, please send us 15 separate .dwg files plus your title page. Your files will then be named as seen in the following table: project number, followed by the discipline, and then the page number, in sequential order, for the series of drawings. The sequence will not include the title page 00. Mecanical Project Electrical Project Architectural Project Furniture Layout Project 10065837m00 10065837m01 10065837m02 10065837m03 10065837m04 10065837m05 10065837m06 10065837m07 10065837e00 10065837e01 10065837e02 10065837e03 10065837e04 10065837e05 10065837a00 10065837a01 10065837a02 10065837a03 10065837a04 10065837a05 10065837a06 10065837fu00 10065837fu01 10065837fu02 **Please note that projects not conforming to our structure of ‘one .dwg file per one drawing sheet’ as well as file names, will be returned to you for corrections. 3. Master-plans – the structure For each of the 1,200 buildings in Quebec and Ontario as well as everywhere else in Canada there is a master plan for the architectural, furniture, mechanical, and electrical sets including a single line diagram. As described above, these plans are found in separate AutoCAD files as opposed to one drawing file. 4 Currently, these plans are not complete; however, over time, our goal is to have a comprehensive collection of master plans by floor, building and discipline. With your help, this has become a reality in several buildings. We started with partial plans that have become, over the years and throughout the projects, thorough master plans. At the beginning of your project, depending on your needs, we are able to send you either a complete or partial set of plans. If the plan does not exist, we will send you the architectural master plan (we have them all) and thereafter, we will create a new plan reflecting your project. Our goal is to either create a new master plan or to update existing master plans from the information contained in your project. It is essential to work with the architectural master plan that we send you, and especially, to never move it from its point of origin (0,0,0) which is found in the center of the environment. This origin point is the fundamental link of our reference system as it determines the master plan locations of all disciplines as well as the title blocks. For all the disciplines, the architectural master plan must be placed in the drawing using the 'Bind / Insert' command. No Xrefs will be accepted. The title blocks must be inserted in 'Paper Space' view. Please note that all our plans are saved in AutoCAD 2010 version. **Please note that all projects with reference files will be returned. In other words, XREF’s will be sent back for corrections without even opening them first. **Pease note that master plans which have been moved from their origin point will be returned for correction. **Please note that incomplete master plans, which are found to have deleted parts, will be returned for corrections. PKN The system and the layer names The plans that you return to us will be used to update or create master plans relating to your particular discipline. When a partial or complete master-plan is sent to you, it will have specific layers such as: ARINTE, ARDIME, ARBASE, AMTECK, FUTEKN, ELSERV, ELEQUI, MEGAIN. These names are structured in such a way to identify a discipline and its content. • • • • Layer names for architecture begin with AR. o ARINTE = Interior walls/architecture o ARAXES = Axes/architecture o ARSYMB = Room & Door numbers/architecture Layer names for electricity begin with EL. o ELSERV = Services/electricity o ELALAR = Alarm equipment/electricity o ELLIGH= Lighting equipment/electricity Layer names for mechanical begin with ME. Please refer to the section ‘Layers in details’, as there are sub-categories for this discipline. o MVDIFF = Diffusers/mechanical o MENOTE = General notes/mechanical o MCSUPP = Supply/mechanical Layer names for furniture begin with FU. o FUTEKN = Teknion Furniture Systems/furniture o FUSCRE= Acoustical panels/furniture o FUCOLU= Columns/furniture In the following section entitled ‘Layers’, you will find the primary layers used, along with their detailed names and their respective meaning. Our system is user-friendly and easy to understand. This allows for new layers to be created, as long as they respect the nomenclature of our system. Examples of layers that conform to our nomenclature are as follows: o o o o ELNOTE-CHGC: = Notes/electricity ELNOTE-UNIL = Notes/electricity MVNOTE-DUCT-SUPP- = Notes/ventilation MVNOTE-DUCT-RETU = Notes/ventilation 5 o o MPSANI-PP = Drainage/plumbing ARDETA-3M = Details/architecture . This process allows for considerable leeway when organizing your various entities in a simple and comprehensible manner within our system. **Please note that projects which do not meet our nomenclature standards will be returned for corrections. Here are a few examples to follow (in green) and to avoid (in red); 6 PKO The system and the layer names – continued In order to standardize the drawings created by different users, and to allow for easy access as well as to maintain a bank of master plans for each discipline; everyone must meet the following method. The first step is to identify all elements to be demolished and transfer these to a new layer with the same name and add the letter –D (for demolition) at the end. For instance, partitions to be demolished would be named: ARINTE-D. Similarly, all newly designed elements (walls, electrical services, ventilation ducts…) must be drawn on layers labelled –N (for new construction). For example, new sprinkler heads must be drawn on a layer name MSHEAD-N. This system allows us to quickly identify the items to be removed and those to merge to the existing layers, therefore, creating the new master plan. Upon receipt of your project, all layers labelled –D are deleted. All layers labelled –N are merged to existing layers. All new layers which you have created, in accordance with the nomenclature as described above will remain as is. This method will be use to create new Master Drawing and will replace the old one. It will be archived for future needs and to serve as reference. **Do not hesitate to download the project examples present in our toolbox found on our web site. With these, you will have a clear understanding of how to perfectly apply Bell Canada’s drawing standards. In addition, many of your questions will surely be answered. 7 4. Layers in detail The following pages outline the method of implementing the official nomenclature for the different disciplines. QKN Guidelines QKNKN QKNKO QKNKP QKNKQ Layer names must always be capitalized You can download the .LAS file (‘layer state’) for each discipline on SNC Lavalin O&M’s web site (‘Cad Standards’ on the Home page). The contents of these files can then be directly inserted into your drawing in order to create all the official layers at once. When you start a project, it is not necessary to rename the existing layers; however, it is pertinent that you add extensions to the new layers. If you wish to rename existing layers, add the extension –E. The following convention applies to all layers for all disciplines: Layers XXXXXX-N XXXXXX-D XXXXXX-E QKO Description New construction Demolition Existing Mechanical layers Mechanical general- Mechanical.las Mechanical Layers MEBASE MEDETA-XXXX MEDIME MEHATC MENOTE-TEMP MENOTE-XXXX MENOTE-LEGE MEREVI METEXT Description Insert architectural drawing on this layer Details – may be sub-divided into multiple layers Dimensions Hatch General notes which are not found on master plans. (For the construction only). Notes on drawing – may be divided into sub-layers and must always start with MENOTE, e.g.: MENOTE-REVI, MENOTE-DEMO, MENOTE-CONS… Schedules and legends Guide lines, revision clouds Text and attributes for title block Mechanical sprinklers - Mechanical.las Sprinkler Layers MSDIME-XXXX MSEQUI MSHATC MSHEAD MSNOTE-XXXX MSPIPE Description Dimensions related to sprinkler (can be sub-divided) Equipment (pump, valves...) Hatch Sprinkler heads General notes which are not associated to the sprinkler network but related to sprinklers Piping network 8 Mechanical ventilation - Mechanical.las Ventilation Layers MVACCE MVCONT MVDIFF MVDIME MVDUCT-RETU MVDUCT-SUPP MVEQUI MVHATC MVNOTE MVSYST Description Accessories Controls Diffusers Dimensions Return Ductwork Supply Ductwork Equipment Hatch General notes which are not associated to ventilation network but related to ventilation Systems Please note: **Duct work must be drawn in its entirety – that is to say, 2 lines must be used. Nothing else will be accepted. **Mechanical plans showing ventilation shafts drawn with one line will be returned for correction. Mechanical cooling - Mechanical.las Cooling Layers MCDIME-XXXX MCEQUI MCGLYC MCHATC MCNOTE-XXXX MCRETU MCSUPP MCWICE Description Dimensions related to cooling equipment; can be subdivided Cooling equipment Glycol Hatching related to the cooling system General notes that are not associated with the cooling network but related to cooling Return Supply Ice Water 9 Mechanical heating - Mechanical.las Heating Layers MHDIME-XXXX MHEQUI MHHATC MHNOTE-XXXX MHRETU MHSUPP Description Dimensions related to heating equipment; can be subdivided Heating equipment Hatching related to the heating system General notes that are not associated with the heating network but related to heating Return Supply Mechanical plumbing - Mechanical.las Plumbing Layers MPCOMP MPCOMB MPCOND MPCWTR MPDIME-XXXX MPDRAI MPEQUI MPFREO MPFRDR MPGAZN MPGAZP MPHATC MPHWTR MPNOTE-XXXX MPOIL MPRWTR MPSANI MPULTS MPVALV-XXXX MPVAPE MPVENT Description Compressed air piping network Combined Condensed Cold water piping network Dimensions related to plumbing equipment; can be sub-divided Rain water drainage Equipment Freon French drain Natural gas piping network Propane gas piping network Hatching related to the plumbing system Hot water piping network General notes that are not associated with the plumbing system but related to plumbing Fuel oil piping network Recycled water piping network Sanitary drainage Ultrasound Valves – can be sub-divided into multiple layers Vapour Vents 10 QKP Architectural Layers Architecture - Architecture.las Architectural Layers ARACCE ARAXES ARBASE ARBUIL ARCEIL ARDETA-XXXX ARDIME ARFRAM ARFLOR ARHATC ARINTE ARINTE-FENC ARINTE-TEMP ARNOTE-TEMP ARNOTE-XXXX ARPLUM ARREVI ARROOF-XXXX ARSYMB-DOOR ARSYMB-ROOM ARTEXT Description Accessories, ladders, cable holes, concrete foundation for equipment, foot grilles… Column grid All structural elements- exterior walls & doors, windows, columns, staircases, elevators, vertical shafts, fire cabinets… Built-in furniture Ceiling grid Details – can be sub-divided Dimensions Title block, key plan, north arrow Raised floor Hatching Non-structural interior walls & doors Interior fence partitions Temporary walls General notes which are not found on master plans. (For the construction only). Notes on drawing- can be sub-divided and must always begin with ARNOTE e.g. ARNOTE-PLUM, ARNOTE-DEMO, ARNOTE-CONS… Plumbing fixtures found on architectural plans e.g. WC, sink… Revision clouds, guide lines Roofing elements – can be sub-divided and must always begin with ARROOF e.g. ARROOF-DRAI for roof drains Door numbers Room numbers Title block text Architecture – Site.las SITE PLAN LAYERS ARSITE ARSITE-BASE ARSITE-BLDG ARSITE-BORD ARSITE-DIME ARSITE-ELEC ARSITE-EQUI ARSITE-FENC ARSITE-HATC ARSITE-NOTE ARSITE-PAVE ARSITE-PLNT ARSITE-PROP Descriptions Site Plan Concrete base Building outline Border Dimensions Electrical - Streetlights, outlets, etc… Equipment – manholes, petrol pumps, telephone poles, etc… Fence Hatching Notes Parking lots Plants & landscaping Property line, survey benchmark 11 QKQ Electrical layers Electrical - Electrical.las ELECTRICAL LAYERS ELACCE ELALAR ELBASE ELCHGC ELCOMM ELCONT ELDETA-XXXX ELDIAG ELDIAG-XXXX ELDIME ELEQUI ELEMER ELHATC ELHEAT ELLIGH ELMALT-AC ELMALT-DC ELMONI-BATT ELMONI-BCPM ELMONI-ELEC ELMONI-UPS ELNOTE-TEMP ELNOTE-XXXX ELNOTE-LIGH ELNOTE-CONT ELNOTE-COMM ELNOTE-SECU ELNOTE-LEGE ELNOTE-UNIL ELREVI ELSECU ELSERV ELTEXT Description Accessories Alarm equipment & devices Insert the architectural plan on this layer UPS & DC equipment related to telecommunications Communication equipment & devices Control Details – may be sub-divided Single line diagram Single line diagram- may be sub-divided Dimensions Panels, transformers, distribution center Emergency equipment Hatching Heating equipment and wiring Lighting equipment MALT Network– grounding of the alternating current MALT Network– grounding of the direct current Monitoring system of UPS batteries Monitoring system of UPS circuit panels Monitoring system of the electrical network Monitoring system of UPS General notes which are not found on master plans. (For the construction only). Notes on the drawing- may be sub-divided and must begin with ELNOTE e.g. ELNOTE-BATT, ELNOTEDEMO, ELNOTE-CONS… Lighting notes Control notes Communication notes Security notes Schedules and legends Notes or dimensions relating to the single line diagram Revision clouds, guide lines Security Feeder or Bypass panels only, electrical transformers and electrical distributions Text and attributes in title block Please note: For electrical legends and symbols, a menu will be required. This can be found in our toolbox and inserted directly into the drawing. Follow the installation instructions found at http://www.snclavalinom.com/en/cad.aspx . QKR Furniture Layers 12 Furniture - Furniture.las Furniture Layers FUBASE FUDETA FUDIME FUELEC FUELEC-POLE FUEQUI FUFINI FUHATC FUHAWO FUORGA FUNAME FUNOTE-TEMP FUNOTE-XXXX FUPOSI FUREVI FUSCRE FUSCRE-TEKN FUSCRE-STEE FUSCRE-HAWO FUSTAN FUSTEE FUTEKN FUTEXT XXXXXX-ATT Description Insert the architectural plan on this layer Details Dimensions Electrical furniture components Electrical pole layout Equipment Finishes Hatching Haworth Furniture Organization Code Individuals’ names General notes which are not found on master plans. (For the construction only). Notes on the drawing- may be sub-divided and must begin with FUNOTE e.g. FUNOTE-EQUI, FUNOTEDEMO, FUNOTE-CONS… Workstation number Guide lines, revision clouds Acoustical panels Acoustical panels Tecknion Acoustical panels Steelcase Acoustical panels Haworth Standard furniture & equipment (all other furniture) Steelcase Furniture Teknion Furniture Text & attributes for the title block Attributes- can be added to any layer Please note: For furniture legends and symbols, a menu will be required. This can be found in our toolbox and inserted directly into the drawing. Follow the installation instructions found at http://www.snclavalinom.com/en/cad.aspx . 13 QKN Structure layers Structure- Structure.las Structure layers STSTEE-COLU STSTEE-CONT STSTEE STSTEE-META STSTEE-BEAM STSTEE-GIRD STFRAM-STRI STFRAM-BARS STCONC STCONC-BASE STCONC-COLU STCONC-PAVI STCONC-HATC STCONC-WALL STCONC-BEAM STCONC-SAW STCONC-WIRE STWOOD-COLU STWOOD STWOOD-BEAM STWOOD-TRUS STAXES STDETA STDIME STHATC STOPEN STTEXT STNOTE STFOND-EMPA STFOND-PICK STREVI Descriptions Steel columns Steel braces Steel general Metallic deck Steel beams Steel girders Columns strips Framework bars Concrete general Concrete bases and pilasters Concrete columns Concrete paving stones Hatching for concrete cross sections Concrete walls Concrete beams Saw cuts in the concrete slab Wire-mesh in the concrete slab Wooden columns Wood general Wooden beams Wooden joists and trusts Axes lines and bubbles Cross sections and details Dimensions Hatch general Opennings Text, annotations General notes Footings Pickets Révisions 14 5. Colour code- optional When you receive a master plan, all layers will have the properties set to “ByLayer” and all objects/lines/points/annotation will be in white. The choice of colours for layers is left to the discretion of the individual user. We suggest that you use the following table. Colour Red Code 1 Thickness (mm) 0.180 Thickness (in) 0.007 Yellow 2 0.254 0.010 Green Cyan Blue Magenta White Grey Dark Red Dark Yellow Dark Green Dark Cyan Dark Blue Dark Magenta Dark Grey 3 4 5 6 7 8 12 50 106 151 172 214 252 0.300 0.350 0.500 0.600 0.700 0.080 0.800 1.000 1.200 1.400 0.180 0.254 0.180 0.012 0.014 0.020 0.024 0.028 0.003 0.031 0.039 0.047 0.055 0.007 0.010 0.007 15 6. Delivery of drawings By email - directions: When returning files by email, they must be sent to the following address: [email protected] When sending an email, please write the following information (exactly as shown) in the Subject line: AsBuilt – Location Code – Address, City –SNC Lavalin O&M’s project number This guideline is very important as we archive all emails received. This allows us to easily search for information using the project number and/or address. For large files, send the plans into sequential emails and mark them as such: ** Sent items that do not strictly comply with this directive will be returned for corrections. 16 7. Important guidelines to follow – very important TKN TKO TKP TKQ TKR TKS TKT TKU TKV TKNM TKNN TKNO TKNP TKNQ TKNR At the beginning of a new project, consultants from all disciplines must ask for a new master plan. This ensures that they will work with the most current information. You should never crop or delete parts of the master plan. Use the ‘Layout’ mode in order to isolate sections thereof. **Please note that incomplete master plans where parts have been deleted will be returned for corrections. All Bell Canada drawings have an insertion point of 0,0,0 and this should not be modified. The plans are not to be moved as our system is based on this insertion point. Due to this insertion point, all plans, from all disciplines, fit perfectly within the architectural plan. Furthermore, the insertion point allows for our plans to be perfectly aligned within our title blocks A0 and A1. **Please note that master plans displaced from their origin point will be returned for corrections. Some consultants like to work with different floors on one sheet, you will understand that our master drawing system does not aloud that practice, therefore do not hesitate to create more sheet even though the real estate isn’t fully used. **Please note that any drawing that uses more than one floor will be returned for corrections. Some consultants like to work using multiple copies of the architectural plans within model space; for example, construction & demolition or existing & proposed. This kind of layout is unacceptable since this will move the origin point of the plan, see section 7.3. Please work with one single plan, with all information found within it. This is possible due to the layer tool (filter/freeze layers in “Layout” mode). It is very important to use the following system: construction, demolition, existing. ** Plans which do not follow this direction will be returned for corrections. All Bell Canada projects must be drawn with the official title blocks available at the following address: http://www.snclavalinom/en/cad **Plans not respecting this direction will be returned for corrections. The measurement system for Bell Canada’s projects is the official system declared by the Canadian Government, that is to say, the metric system. ** Plans drawn to the imperial system will be returned for corrections. If you create blocks, they must have properties of ‘ByLayer’. Each element inside the block must be on a standard layer and not on layer 0. Standard blocks found in the furniture and electrical menus have been created to be able to modify them without having to explode them. Therefore, leave them intact as much as possible as this keeps the drawing light. Hatches or fills must be set to the layers relating to the corresponding discipline; for example: architecture ARHATC, furniture FUHATC, electrical ELHATC… SNC Lavalin O&M’s project number, address, location code, project and drawing title must all be included in the title block in order to ease the archiving of drawings. Bell Canada’s title page and title blocks (available online ‘Toolbox’) must be used for all projects. One copy of each file must be in .DWG 2010 format. Each page of the As Built project must be saved separately; that is to say, if the project has 5 pages, you must send us 5 separate files. Please purge completely your drawings before sending it to us. The drawings must not contain 3D Items of any kind (3D faces, 3D solids, 3d...) **Please note that drawings containing 3D items will be returned for corrections 17 8. The most common mistakes. UKN UKO UKP UKQ UKR UKS UKT UKU UKV UKNM The master plan has been moved. Please do not move the insertion point or the drawing. Mecanical, electrical, architectural and furniture plans are aligned on this point. Use the furniture and electrical menus available to you. This is important because when you insert the block, it will create the proper layers automatically. The system of units has been changed and the plan is drawn with the imperial system. Do not change the system of units as all our drawings use the metric system. There is more than one floor on the same drawing. It is imperative to place one floor per drawing. You may only place parts of other floors for reference only. There is more than one drawing per file at delivery. Please use one file per drawing (12 drawings = 12 Autocad files) Use the ‘Bind’ command and check ‘Insert’ to import the architectural plan in each drawing. Parts of the master plan have been deleted. It is very important not to delete parts of a floor. The entire floor must be present in the ‘model space’. You may select certain parts in ‘paper space’. The nomenclature for layers has not been respected. It is very important to respect the convention created for the organization of layers. Ventilation ducts were drawn using only one line. All ventilation ducts must be drawn using 2 lines. Project information does not conform to the required format in the ‘Subject’ line of an email message. Details in the subject zone must be formatted as follows : AsBuilt – location code - Address – City – SNC LAVALIN O&M’s project number 18 9. Frequently asked questions F.A.Q. VKN Is there a drawing prototype for SNC Lavalin O&M? No, because the protocol gives the consultant the freedom to choose his own method of working when it comes to colours and/or thickness of lines. VKO Must I respect the colour chart? No, however, if you do not respect the colour codes and we must plot, the monochrome setting will be used. The purpose of the colour code is to be able to plot plans with the proper modulation. VKP Can I create new layers? Yes, layer names can be created in order to allow for a better understanding and usage of your plans. While doing so, it is essential to respect the nomenclature as described in the section ‘Layer names’. VKQ When I use the blocks from the furniture and electrical menus, may I explode them in order to modify them? No, blocks have been designed to allow for modifications without having to explode them. All the modification tools are found in the menu bar. If you do happen to explode a block, please regroup all unnecessary lines as these clutter the drawing. VKR Can I modify the title block? No, these title blocks have been approved by our client (Bell) and must remain as such. 19



















