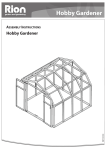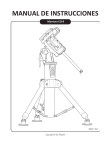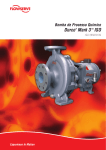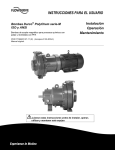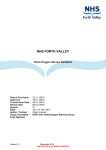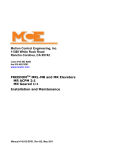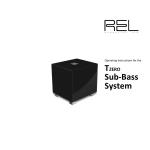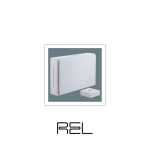Download Sun Lounge Assembly Instructions
Transcript
Sun Lounge ASSEMBLY INSTRUCTIONS Sun Lounge - Opaque 74134_EN Authorized Rion Distributors USA Backyard Living Source, Inc 9543 W. Emerald Way, Suite 101 Boise, ID 83704 1-866-448-8229 Fax: 208-898-9518 [email protected] www.RionGreenhouseKit.com Australia Oldfield Pty Ltd 8 Farrow Road Campbelltowon N.S.W. 2560 +61 2 4627 0777 Fax: +61 2 4627 0777 [email protected] www.oldfields.com.au Korea Dowin Polychem Co, Ltd 1031-2, Banbaehomestel #209 Bangbar-dong, Seocho-gu Seoul, Korea +82-2-583-8511 Fax: +82-2-583-8512 [email protected] www.rionkorea.com Czech Republic Lanit Plast S.R.O. Hlubocinka 809 Sulice +420 251 562 734 Fax: +420 251 560 278 [email protected] www.lanitplast.cz England Palram Applications UK Unit 15 Delta Court Sky Business Finingley, Doncaster DN9 3GN 01302-380775 [email protected] Two Wests & Elliott +01246 451077 Fax: +01246 260115 [email protected] www.twowests.co.uk Canada Footprint Tools Canada Limited Corporate Headquarters 1745 Bonhill Road, Unit #1 Mississauga, ON L5T 1C1 1-800-866-5749 905-564-6007 Fax: 905-564-0059 [email protected] Grmany Clemens Hobbytech GmbH Rudolf-Diesel-Str. 8 D-54516 Wittlich / Grmany +49 (0) 6571 / 929-222 +49 (0) 6571 / 929-198 [email protected] www.clemens-hobbytec.de South Africa Easy Greenhouses CC 8 Sherwell Avenue, Boskruin Ext 5 Johannesburg, South Africa 2154 Sales and Support: Linda Hill +27 11 792 7583 Mobile: +27 82 77 6681 [email protected] www.easygreenhouses.co.za Scotland Lomond Horticulu ral Products Ltd. The Oaks, Balfron Station Glasgow, Scotland, G63 0QN +44(0)1360 449042 [email protected] www.lomondhp.co.uk New Zealand Bear Forest Po 404059 Puhoi Aukland 1095 +64(0)9 889 0839 Mobile: +64(0)27 682 5265 [email protected] www.thegreenhouseshop.co.nz France Leisure & Pleasure 32 place du concert 59000 LILLE Fax +33 (0)3.20.89.04.25 +33 (0)3.20.89.02.66 Safety First • Please read these Assembly Instructions completely before assembly and keep them in your records so you can refer to them if you wish to add options or make repairs. • The instructions in this manual lead you through each step in the assembly process. It is important for you to follow them closely. • We recommend that you use gloves during assembly. • Rion is not responsible for the misuse of tools or parts. • If local building codes require permits or licenses make sure that they are acquired before beginning. • Your Greenhouse should be secure ly anchored to the prepared foundation using the recommended hardware. • If you prepare a concrete foundation do not ex cavate and pour concrete in frozen ground. • Exercise caution when lifting heavy assemblies. • Do not attempt to assemble your Greenhouse in high winds. • We recommend that you place your Greenhouse in a spot where it will receive direct sunlight and will be protected from the wind as much as possible. The door should not face prevailing winds. • When your Greenhouse is fully assembled examine it for sharp edges and trim with a razor knife if necessary. • Close all roof vents in high winds. • It is important to clear your Greenhouse of snow in the winter. • If you live in a hot climate, where outside temperatures exceed 46° C (115° F) in the sun or 36° C (99° F) in the shade, this may cause the temperature inside the greenhouse to exceed 55° C (131° F). Such conditions may harm your plants and will damage the greenhouse by warping structural profiles. In order to prevent damage: • Ensure good ventilation during hot days. • Make sure that the temperature inside the green house never exceeds 55° C (131° F) by providing a shading screen, such as the Shade Net (available as an accessories option). Note: Rion is not responsible for any damage due to high temperatures. Important: Make sure that you check the contents of the greenhouse packaging against the packing list and the required parts for your model on page 4 and following. Do not begin assembly if any parts are missing. Required Tools Before you start assembly have the following available: • Power drill • Measuring tape • Level • Scissors • Gloves • Awl • Razor knife • Sponge and soapy water Note: You may find some parts easier to assemble if you first moisten them with soapy water. Accessories Rion offers a wide range of accessories for your greenhouse from modular bases for the foundation, automatic window openers, and shelving for your plants. Introduction Congratulations on purchasing an Sun Room/Sun Lounge. We are certain that it will give you many happy years of pleasure in your garden. Sun Room/Sun Lounge has been designed to be as easy to put together as it is beautiful to look at. Most of the work can be done by a single person. Only attaching the roof requires the help of a family member or neighbor for a short while. Easy assembly methods eliminate the need for tools or special expertise. Connect the specified parts. Match the holes in the profiles and the connectors. Place a pin on the pin tool and push the pin through the lined-up holes to lock the parts in place. Many connections require pins on both sides. Note: Extra pins are included. If you wish to disassemble the parts at any time, remove the pins using the pin tool. Place the end into the exposed hole and lever the pin out. If a hole in the connector is missing, drill a hole with a 6 mm (¼") drill bit through the assembled profile and then insert the pin. In extremely rare cases connectors will not slip into some round or oval profiles. In this case place the affected part into10 cm (4”) of boiling water for 15 seconds before connecting. Important: In order to maintain the life of your greenhouse, it is essential to insert glazing elements fully and completely. Moisten the glazing element with soapy water. Insert one end of the glazing element into the profile until it snaps into place. Push the glazing element along its length. Continue until the end of the glazing element snaps in place. The callout ( ) shows an enlarged cross-section of the profile and glazing element when it is seated correctly Greenhouse assembly is done in the following steps: Prepare a Foundation for Your Sun Room/Sun Lounge --------Identify Greenhouse Parts ----------------------------------------------Prepare Your Parts for Assembly --------------------------------------Lay Out the Greenhouse Frame ---------------------------------------Secure the Frame to Foundation --------------------------------------Assemble the Roof Pediments -----------------------------------------Assemble Roof Framework ---------------------------------------------Preper the Greenhouse Roof -------------------------------------------Raise the Sun Room/Sun Lounge Roof ------------------------------Secure Sun Room/Sun Lounge to the Wall-------------------------Cover the Roof -------------------------------------------------------------Seal Panels ------------------------------------------------------------------Assemble the Door -------------------------------------------------------Seal The Door --------------------------------------------------------------Attach The Door (Left Entrance Option) ----------------------------Attach The Door (Right Entrance Option)---------------------------Attach Door Holder -------------------------------------------------------Final Touches ---------------------------------------------------------------- 3 4 7 7 8 9 11 12 13 15 16 19 20 21 22 23 24 25 The panels in your RionSun Lounge are protected by a special plastic film that must be removed before installation. Depending on the type of panels included in the model you have ordered, follow the instructions below: Pol ycar bonate Panel s Polycarbonate panels have plastic film indicating the outside for UV protection. Remove the plastic film as the panels are installed to be sure that the UV protection faces the correct side. Acr yl i c Panel s Acrylic panels are protected by plastic film on both sides. Remove the plastic before installation. Note: In some models profiles have identification stickers. We recommend removing them as you work. Prepare a Foundation for Your Sun Room/Sun Lounge The Sun Room/Sun Lounge is secured to the wall by using supplied frame clamps and screws, screw/concrete anchor sets or expansion anchors (not supplied) depending on the wall surface. They should be 6 mm (¼”) in diameter and no less than 40 mm (1½”) long. Make sure that you have checked with your local authorities regarding any required building permits. Required quantities are shown below. LT 6 ’ X 6 ’ 12 LT 6 ’ X 8 ’ D es cr i pti on 14 40 mm x 6 mm (1½” x ¼”) screw, screw/anchor set or expansion anchor Decide at this time the final orientation of your Rion Sun Room/Sun Lounge. We recommend that you place your Sun Room/Sun Lounge against a wall that receives direct sunlight and is protected from the wind as much as possible. It is important to clear your Sun Lounge of snow in the winter. Modular Base If you have purchased the optional Sun Room/Sun Lounge Modular Base follow the assembly instructions in the packaging. The Sun Room/Sun Lounge Modular Base can be placed in an excavated hole or on the ground. In either case you will require approximately 0.21 cubic meters (7.4 cubic feet) per section of gravel or earth or other suitable material to fill the base. All required hardware and tools are included. Wood Deck Your Sun Room/Sun Lounge can be secured to a wood deck with screws (not supplied) through the frame connectors. Use screws that are 6 mm (1/4”) in diameter and no less than 70 mm (2¾”) long. Make sure that the wood deck itself is securely anchored to the ground. LT 6 ’ X 6 ’ 14 LT 6 ’ X 8 ’ 16 D es cr i pti on 70 mm x 6 mm (2¾” x ¼”) Screws Concrete Foundation Prepare a poured concrete foundation according to local building codes. Do not excavate and pour concrete in frozen ground. Pour your foundation according to the size of the Sun Room/Sun Lounge model you have selected. Make sure that the foundation is at least 10 cm (4”) larger than the size of the Sun Room/Sun Lounge. M o d el Secti ons LT 6’ X 6’ LTF, LTB+M LT 6’ X 8’ LTF, LTM, LTB+M Foundati on W i dth 2.05 meter (6’ 811⁄16”) 2.05 meter (6’ 811⁄16”) Foundati on Length 2.07 meter (6’ 9½”) 2.69 meter (8’ 97⁄8”) The Rion Sun Room/Sun Lounge is secured to the concrete foundation using screws and concrete anchors or expansion anchors (not supplied). They should be 6 mm (¼”) in diameter and no less than 70 mm (2¾”) long. A drill with a suitable masonry bit is re quired. See quantities below. LT 6 ’ X 6 ’ 14 LT 6 ’ X 8 ’ 16 D es cr i pti on 70 mm x 6 mm (2¾” x ¼”) Screw/anchor set or expansion anchor 3 Identify Sun Lounge Parts Because of the Sun Lounge modularity, you may purchase up to two LTMs to fit your needs. LT 6’ x 6’ LT 6’ x 8’ + + + Take a minute to make sure you have everything you need. Note: Do not proceed with assembly if any parts are missing. The part code is stamped on each connector. Profiles are listed in order by size, largest to smallest. Panels are identified with stickers. Exact dimensions can be found in the packing list. Part Code 4 LTF (Front) LTB+M (Back + Middle) LTM (Middle) Description 01 1 1 0 C orner Frame C onnector 2D 4 5 1 T-Frame C onnector 3A 0 1 0 Left R ib C onnector 4A 1 0 0 R ight R ib C onnector 5A 2 2 2 R ib C onnector 6A 0 1 0 Left Pediment C onnector 7A 1 0 0 R ight Pediment C onnector 09 4 2 0 T- O val C onnector 10 0 1 0 O val Junction C onnector Sun Lounge Assembly Instructions Part Code LTF (Front) LTB+M (Back + Middle) LTM (Middle) Description 11 1 1 0 C orner Frame C onnector 12 1 0 0 Top R ight Frame C onnector 13 0 1 0 Top Left Frame C onnector 14 1 1 1 Top W all C onnector 15 1 0 0 W all C onnector 18 4 0 0 C orner O val C onnector B1 B2 B 12 B 11 R1 R 10 R 11 E1 E1 6 E2 E1 5 E1 3 E1 00 E1 02 SR 1 1 5 1 1 1 1 1 5 1 5 1 2 3 2 1 1 7 1 1 1 1 1 3 1 8 1 2 0 0 0 0 2 0 0 0 0 0 1 1 2 1 0 0 0 0 B ase Profile (1 0 9 cm, 3 ’ 67⁄8”) B ase Profile (5 0 cm, 1 ’ 711⁄16”) B ase Profile (5 6 . 6 cm, 1 ’ 1 05⁄16”) B ase Profile (3 3 5 cm, 1 0 ’ 117⁄8”) R ound Profile (1 1 3 cm, 3 ' 8½”) R ound Profile (7 9 . 6 cm, 2 ' 75⁄16”) R ound Profile (1 2 9 . 6 cm, 4 ’ 3”) O val Profile (1 1 3 cm, 3 ’ 8½”) O val Profile (1 3 5 cm, 4 ’ 59⁄16”) O val Profile (5 4 cm, 1 ’ 9¼”) O val Profile (8 0 . 1 cm, 2 ’ 79⁄16”) O val Profile (6 0 . 6 cm, 1 ’ 1 17⁄8”) O val Profile (4 4 . 5 cm, 1 ’ 5 ½”) O val Profile (5 0 . 5 cm, 1 ’ 7 9⁄16”) I nner R ound Profile D oorH 33 1 0 0 D oor H andle C onnector PN 1 3 5 1 W all Panel (5 9 . 7 x 1 1 8 . 2 cm, 1’ 11½” x 3’ 109⁄16”) PN 5 4 0 1 1 Lower R oof Panel (6 0 . 5 x 9 2 . 8 cm, 1’ 115⁄8” x 3’ ½”) PN 5 5 1 1 0 PN 5 3 0 1 0 Lower R oof Panel (side) (6 1 . 7 x 9 2 . 8 cm, 2’½” x 3’ 9⁄16”) U pper D oor Panel (1 ) Back Pediment Window (1) (59.7 x 66.3 cm, 1’ 117⁄16” x 2’ 21⁄8”) PN 5 1 R 1 0 0 Right Pediment Panel PN 5 1 L 0 1 0 Left Pediment Panel PN 5 2 R 1 0 0 Upper Right Pediment Panel PN 5 2 L 0 1 0 Upper Left Pediment Panel PN 5 7 1 1 0 U pper R oof Panel (61.7 x 150.8 cm, 2’ 5/16” x 4’ 113/8”) PN 5 6 0 0 1 U pper R oof Panel (side) (150.8 x 60.5 cm, 4’ 113⁄8” x 1’ 115⁄8”) PN 120 1 0 0 PN 122 1 0 0 U pper Door Panel (50.1 x 56.2 cm, 1’7¾” x 1’101⁄8”) Lower Door Panel (50.1 x 118.3 cm, 1’7¾” x 3’108⁄14”) 5 Part Code LTF (Front) LTB+M (Back + Middle) LTM (Middle) Description W IN 41 0 1 0 R oof Vent W IN H 31 0 1 0 R oof Vent H andle GF 1 1 1 Flexible Glazing Seal (roll) D SN 1 0 0 Door Sealer (roll) RB8 RB7 2 2 2 2 1 1 R oof G lazing (1 2 9 cm, 4 ’ 2’13⁄16”) R oof G lazing (7 9 cm, 2 ’ 7’1⁄8”) RC 8 RC 9 2 2 2 2 1 1 Top R oof G lazing (9 2 . 5 cm, 3 ’ 7⁄8”) Top R oof G lazing (1 5 1 cm, 4 ’ 1 17⁄8”) RD 1 2 4 2 W indow R oof G lazing (56.9 cm, 1' 103⁄8”) RD 2 1 2 1 W indow R oof G lazing (49.8 cm, 1' 75⁄8”) BC 1 10 2 2 Frame C lamp PIN1 100 130 30 Connector Pin G T1 1 1 0 Pin and G lazing Tool SF 1 1 1 Soft Foam R oof I nsulation 7216 1 0 0 Left Door Hinge 7215 1 0 0 Right Door Hinge 7217 2 0 0 Hinge Base 7273 1 0 0 Door Holder 7224 8 0 0 M6 x 80 Bolt 4016 2 0 0 M6 x 20 Bolt 466 8 0 0 M6 Flange Nut 7279 2 0 0 M6 Nylock Nut 425 2 0 0 Washer 7281 2 0 0 Philips Screw 6x25 Door Kit 6 Sun Lounge Assembly Instructions Prepare Your Parts for Assembly Remove everything from your packages and sort them according to part type. Since asse mbly is done from taking parts from every box, it is best to put everything together. The boxes are printed with a ruler to help you distinguish between profiles. Note: Protect unassembled panels from the sun to prevent identification stickers from adhering to the glazing. Lay Out The Sun Lounge Frame Place the parts of the frame on the prepared foundation. The door can be placed on the left or right face of your Sun Lounge. 11 For Sun Lounge with Left Entrance Slide the SR1 profile into the B2 frame profile that will be used for the doorway. B2 2D B2 2D 11 B2 B2 01 B2 SR1 B2 2D 2D B2 B2 2D 466 466 7224 B2 7217 B2 2D 7224 2D 01 B2 Place the other parts of the frame (for 6’x6’ or 6’x8’) in place and lock it together with pins. For Sun Lounge with Right Entrance Slide the SR1 profile into the B2 frame profile that will be used for the doorway. 11 7224 B2 2D B2 7217 7224 B2 466 11 01 466 B2 B2 B2 B2 B2 2D 2D B2 2D B2 2D Place the other parts of the frame (for 6’x6’ or 6’x8’) in place and lock it together with pins. 7 Push the frame flush against the wall and check that it is perfectly rectilinear by measuring the diagonals and verifying that they are the same. Make sure that the frame is level by using a level. Note: The wall to which you are securing your Sun Lounge must be 90° to the foundation. Secure the Frame to Foundation Acquire the proper hardware before beginning the next procedure. (See page 5.) Wood Deck or Rion Modular Base Concrete Foundation Insert screws into the frame connector Mark the foundation through each connector using a scribe or screw. holes and secure them to the wood Carefully move the frame. With a masonry bit suitable for your concrete anchors or expansion anchors (not supplied) drill holes and deck or modular base until they are insert. firm but not tight. Move the frame back into place. Make sure that it is still perfectly Tighten each screw. rectilinear and the Door22 door slide is in place and lined up. Note: All necessary hardware is Secure the screws/anchors until they are firm but not tight. included in the Rion Modular Base Tighten each screw. packaging. 8 Sun Lounge Assembly Instructions Assemble the Sun Lounge Pediments For Sun Lounge with Left Entrance Put the connectors and profiles of the top triangular window of the doorway pediment together except for the 7A pediment connector. Remove the plastic film from the PN52R pediment panel and put it in place. Note: If your model includes polycarbonate panels with UV protection, there is a single plastic film indicating the outside. Acrylic panels are protected by plastic film on both sides. Remove the plastic before installation. Slide the 7A pediment connector in place. Take advantage of the flexibility of the profiles. Lock the parts in place using pins. Attach the E13 profile and the 09 connector to the doorway pediment. Attach a R10 and two E2 profiles to a 4A pediment rib connector and put them loosely in place. Remove the plastic film from the PN51R side panel. Make sure that the proper side faces out, and put the panel in place. Lock all connectors and profiles in place with pins and set the doorway pediment aside. Put the connectors and profiles of the top triangular window of the rear pediment together except for the 6A pediment connector. Remove the plastic film from the PN52L pediment panel and put it in place. Slide the 6A pediment connector in place. Take advantage of the flexibility of the profiles. Lock the parts in place with pins. Put the R10 and three E2 profiles and 3A connector loosely in place. Remove the plastic film from the PN51L panel. Put the panel in place and lock the parts together with pins. Place a B12 and E2 profile in place and connect them loosely with a 2D connector. Remove the plastic film from the PN53 panel, put it where shown, and lock the parts in place using pins. 13 12 PN52R PN52L B11 B11 R11 R11 R11 2D R11 2D B12 E2 09 E13 2D E13 7A E2 PN53 09 E13 PN51L PN51R E2 E2 R10 E13 6A 10 09 E2 09 R10 09 E2 E2 4A 3A 9 For Sun Lounge with Right Entrance Put the connectors and profiles of the top triangular window of the doorway pediment together except for the 6A pediment connector. Remove the plastic film from the PN52L pediment panel and put it in place. Note: If your model includes polycarbonate panels with UV protection, there is a single plastic film indicating the outside. Acrylic panels are protected by plastic film on both sides. Remove the plastic before installation. Slide the 6A pediment connector in place. Take advantage of the flexibility of the profiles. Lock the parts in place using pins. Attach the E13 profile and the 09 connector to the doorway pediment. Attach a R10 and two E2 profiles to a 3A pediment rib connector and put them loosely in place. Remove the plastic film from the PN51L side panel. Make sure that the proper side faces out, and put the panel in place. Lock all connectors and profiles in place with pins and set the doorway pediment aside. Put the connectors and profiles of the top triangular window of the rear pediment together except for the 7A pediment connector. Remove the plastic film from the PN52R pediment panel and put it in place. Slide the 7A pediment connector in place. Take advantage of the flexibility of the profiles. Lock the parts in place with pins. Put the R10 and three E2 profiles and 4A connector loosely in place. Remove the plastic film from the PN51R panel. Put the panel in place and lock the parts together with pins. Place a B12 and E2 profile in place and connect them loosely with a 2D connector. Remove the plastic film from the PN53 panel, put it where shown, and lock the parts in place using pins. 13 12 R11 PN52R B11 B11 2D R11 2D B12 E2 E2 PN53 09 E13 7A 09 E13 E13 2D PN51L E13 6A PN51R E2 10 09 E2 E2 R10 09 R10 09 E2 E2 4A 10 PN52L 3A Sun Lounge Assembly Instructions Assemble the Roof Framework Note: Assemble the roof in an area not too far away from the completed frame. Assemble one arch. Lock the parts in place using pins. Assemble the rest of the arches according to the number of LTMs you have purchased. Attach a B2 profile and two E2 oval profiles to the left pediment. Note: The illustration is of a Sun Lounge with the entrance in the left pediment. The assembly steps are identical. Lock the parts in place using pins. Connect one completed arch to the ribs and continue adding profiles and arches according to the number of LTMs you have purchased. Attach the right pediment to the roof and lock it into place using pins. 11 Prepare the Roof for Panels Note: The illustration is of a Sun Lounge with the entrance in the left pediment. The assembly steps are identical. Attach RB8 and RB7 glazing elements where shown. Place one end in the top channel and push them down along the length of the profile. Important: In order to maintain the life of your greenhouse, it is essential to insert glazing elements fully and completely, using soapy water, as explained on page 2. Moisten the channels of the E2 and B2 profiles with soapy water. Place RD1 and RD2 elements on the profiles by placing one end in the channel and pushing it down along the length of the profile. Note: The openings of the RD1 profiles point towards the openings of the RD2 profiles. 12 Sun Lounge Assembly Instructions Raise the Sun Lounge Roof Put the R1 round profiles in place. Add the E1 oval profiles. Put the B1 profiles on the frame Place a 15 base connector and a B12 frame profile on the doorway side to complete the framework. Insert two pins in each column to lock them in place. Do not insert pins in the inner (panel) channels of the column profiles. Sun Lounge with Right Entrance Sun Lounge with Left Entrance Place the roof on the columns. Note: You will need the help of another person to lift the roof and put it in place. Make sure that the roof is in the same orientation as the frame. Lift the roof from both edges and walk through the door towards the back wall. Place the roof on the columns and circle around the Sun Lounge and insert the first 1 cm (½”) of the roof connectors into the columns. Note: Do not insert the connectors all of the way into the columns at this time in order to provide enough space to install the panels in the next step. 13 Remove the plastic film from a PN1 panel. Note: If your model includes polycarbonate panels with UV protection, there is a single plastic film indicating the outside. Acrylic panels are protected by plastic film on both sides. Remove the plastic before installation. Put the panel in place by gently curving it so that it enters the side channels of the columns. Slide the top of the panel into the channel in the bottom of the roof. Continue with the other PN1 panels. Lower the panel towards the frame. Continue with this procedure until all of the PN1 panels are finished. Panel by panel, circle around the Sun Lounge and lower the roof into place. Use the GT1 pin & glazing tool to guide the corners of the P1 panel into the channels and lock the completed panel in place with pins. Continue with this procedure until all of the panels are in place and each connector is locked in place with pins. 14 Sun Lounge Assembly Instructions Secure Sun Lounge to the Wall Place a BC1 frame clamp on the inside of the frame profile and mark the concrete with a pencil. Drill a hole with a masonry bit suitable for your 6 mm (B”) x 40 mm (1A”) screw/ concrete anchor set or expansion anchor (not supplied). Secure the frame to the wall using the BC frame clamp. Continue attaching clamps where shown below. Make sure that the center of the Sun Lounge roof does not sag. (You may wish to waterproof the joint between the Sun Lounge and the wall with silicon.) Note: Where panels do not interfere you may drill through the holes in the connector instead of using clamps. 15 Cover the Roof Moisten the RD2 elements with soapy water. Remove the plastic film from the PN57 panel and slide the panel between the RD glazing elements. Note: If your model includes polycarbonate panels with UV protection, there is a single plastic film indicating the outside. Acrylic panels are protected by plastic film on both sides. Remove the plastic before installation. Important: In order to maintain the life of your greenhouse, it is essential to insert glazing elements fully and completely, using soapy water, as explained on page 2. Lock the left side of the panel into place with an RC9 glazing element. Place one end in the channel and push it down along the length of the profile. Make sure that the end of the RC glazing element is in line with the bottom of the RD element. Moisten the RD2 elements with soapy water. Assemble the two WINH31 handles to the WINH41 Roof Vent using the included pins and place the window in central section. Note: If you have a Sun Lounge model with more than one LTM, you may install additional roof vents in the middle sections. Lock the right side of the PN57 panel and the left side of the roof vent in place with an RC9 glazing element. Place one end in the channel and push it down along the length of the profile. Make sure that the end of the RC glazing element is in line with the bottom of the RD elements. 16 Sun Lounge Assembly Instructions Moisten the RD2 elements with soapy water. Remove the plastic film from the PN57 panel. Make sure that the proper side faces out. Slide the panel between the RD glazing elements. Note: If your model includes polycarbonate panels with UV protection, there is a single plastic film indicating the outside. Acrylic panels are protected by plastic film on both sides. Remove the plastic before installation. Important: In order to maintain the life of your greenhouse, it is essential to insert glazing elements fully and completely, using soapy water, as explained on page 2. Lock the both sides of the last panel with RC9 glazing elements. Place one end in the channel and push it down along the length of the profile. Make sure that the end of the RC glazing element is in line with the bottom of the RD element. Continue attaching PN56 panels and RC9 glazing elements according to the number of LTMs you have purchased. 17 Moisten the RD elements with soapy water. Remove the plastic film from the PN55 panel. Make sure that the proper side faces out. Slide the panel between the RD1 glazing elements. Note: If your model includes polycarbonate panels with UV protection, there is a single plastic film indicating the outside. Acrylic panels are protected by plastic film on both sides. Remove the plastic before installation. Important: In order to maintain the life of your greenhouse, it is essential to insert glazing elements fully and completely, using soapy water, as explained on page 2. Lock the left side of the PN55 panel into place with an RC8 glazing element. Place one end in the channel and push it down along the length of the profile. Make sure that the end of the RC glazing element is in line with the bottom of the RD element. Continue with the middle PN54 panels and the back PN55 panel as described previously. Lock all panels into place with RC8 elements. 18 Sun Lounge Assembly Instructions Seal Panels Take the roll of GF sealer and pull out enough for one side of a PN1 panel. Cut it to length. Align it with the channel of the column profile. Push it in to seal the PN1 panel. Use the GT1 pin & glazing tool if needed. Repeat for the other PN1 panels and the panels in the front pediment. Note: We recommend that you first moisten the profile channels with soapy water before inserting the GF sealer. 19 Assemble the Door (Left Entrance Option) 18 Assemble the Door (Right Entrance Option) E100 E100 18 18 E102 E102 PN120 E102 Door H33 E100 E1 18 PN120 E102 E100 09 09 Door H33 E1 E1 PN122 PN122 E1 18 18 E100 18 18 Hinges & Pins (Left Entrance Option) E100 Hinges & Pins (Right Entrance Option) 466 466 466 466 7215 7216 7224 7224 7215 7216 Pin1 Pin1 Pin1 Pin1 Pin1 Pin1 Pin1 Pin1 Pin1 Pin1 Pin1 466 466 7224 7216 7224 7215 20 7215 7224 7216 Sun Lounge Assembly Instructions Seal the Door (Left Entrance Option) Seal the Door (Right Entrance Option) GF GF GF B A B A GF GF A=B A=B DSN DSN DSN DSN DSN DSN A B A B DSN DSN DSN DSN A=B A=B 21 Attach the Door (Left Entrance Option) 1 pin1 1+2+3 pin1 pin1 pin1 466 2 466 4 7217 7224 7224 4016 3 425 7279 4 4016 425 7279 22 Sun Lounge Assembly Instructions Attach the Door (Right Entrance Option) 1 pin1 1+2+3 pin1 pin1 pin1 2 466 4 466 7217 7224 7224 3 4016 425 7279 4 4016 425 7279 23 Attach Door Holder (Right Entrance Option) 1 pin1 2 7273 7281 7281 24 Sun Lounge Assembly Instructions Attach Door Holder(Left Entrance Option) 1 pin1 2 7273 7281 7281 25 Final Touches Go inside your new Sun Lounge and seal any gaps between the PN2 and PN2A panels and the profiles using SF soft foam insulation. Cut pieces of SF soft foam insulation 2.5 cm (1”) long, remove the adhesive backing, and place where shown, making sure that the area is clean and dry. Congratulations! Your Sun Lounge is now completed. You will find it easy to clean and maintain. Put this manual is a safe place so you can refer to it if you decide to add options or need to make a repair. For your safety and convenience, please take note of the following: • Examine your Sun Lounge for sharp edges and trim with a razor knife if necessary. • It is important to clear your Sun Lounge of snow in the winter. • If you live in a hot climate, where outside temperatures exceed 46° C (115° F) in the sun or 36° C (99° F) in the shade, this may cause the temperature inside the Sun Lounge to exceed 55° C (131° F). Such conditions may harm your plants and will damage the Sun Lounge by warping structural profiles. In order to prevent damage: • Ensure good ventilation during hot days. • Make sure that the temperature inside the Sun Lounge never exceeds 55° C (131° F) by providing a shading screen, such as the Rion ShadeNet (available as an option). Note: Rion is not responsible for any damage due to high temperatures. Rion offers a wide range of options for your new Sun Lounge, including irrigation systems and others. 26 Rion Sun Lounge / Room - Opaque - Assembly Instructions - V1-8 - Aug. 2012 Warranty 1. Warranty Coverage Subject to the exclusions set forth below, Rion Ltd. warrants that the greenhouse covered by this warranty (the "Greenhouse" or the "Product") is warranted to the original purchaser only ("Purchaser") against damage or breakage caused, through normal use for the purpose intended by Rion Ltd. and in accordance with its instructions, by any defects in material or workmanship for the following periods: (a) With respect to the Product's structure (i.e., the profiles of the Greenhouse) – for a period of 5 years from the original date of purchase ("Purchase Date"). (b) With respect to Discoloration and/or fading of the Greenhouse's panels caused through normal use- for a period of 10 years as of the Purchase Date. For the removal of doubt, this warranty does not cover discoloration caused by use of chemicals and/or any other reason other than exposure to the sunlight. (c) With respect to malfunction and/or possible distortions of the Greenhouse's jointers- for a period of 7 years as of the Purchase Date. (d) The purchaser 's exclusive remedy is as set forth in section 5 ("Remedies") below, and valid only upon presentation of the original purchasing invoice of the greenhouse. 2. Notification of Claims If Purchaser believes that the Greenhouse is defective in material or workmanship, then written notice providing details of the alleged defect must be sent by Purchaser to the local representative as per our website's contact list at www.rion.com, within 30 days after discovery of alleged Product defect, and in any event within the warranty period. Any such notice must note Purchase Date and include documentary evidence thereof (such as invoice or receipt) in order to establish warranty eligibility. Repair or replacement of any Product or part thereof will not extend the warranty period as to the entire Product. Repaired or replaced parts shall be subject to a specific warranty for a period of 90 days, following repair or replacement, or the remaining period of the Product part's warranty, whichever is greater. 3. Exclusions from Warranty Coverage This warranty provides a remedy only for defects reported in accordance with section 1.4 above. In addition this warranty does not provide a remedy in any of the events specified below: (a) This warranty does not cover Greenhouses larger than 8 or 6 foot by 16 foot. (b) This warranty does not cover Greenhouses in climates in which the temperature exceeds 50° (fifty degrees) Celsius (122º degrees Fahrenheit) or have a load exceeding 50 kg / 110 Lb per 1 Sq. Mr. / 10.89 Sq. Ft. (c) This warranty does not apply to Product exposed to wind speed exceeding 90 KM/HR (55 Miles/HR). (d) Rion shall have no liability or obligation to Purchaser with respect to any Greenhouse covered by this Warranty which is subjected to any of the following: abuse; improper use or operation; incorrect handling; use of force; negligence or accident; modification; alteration; impact from foreign objects; vandalism; pollutants; set-up on an un-level foundation; painting; fading; assembly not in accordance with the users manual; failure to follow the instructions outlined in the users manual; failure to follow the maintenance procedures in the service manual for the Greenhouse where a schedule is specified for regular replacement or maintenance of certain parts (based on usage) and Purchaser has failed to follow such schedule; failure to erect the Greenhouse according to the instructions provided by Rion; defects or damage that result from purchaser constructing the Greenhouse using components other than original Rion components supplied by Rion; attempted repair by non-qualified personnel; defects or damages resulting from service, testing, adjustment, installation, maintenance, alteration, or modification in any way by someone other than Rion, or anyone authorized by it; operation and/or use of the Greenhouse outside of the published parameters and for purposes other than those defined by Rion in this manual, or if such Products' original identification (trademark, serial number) markings have been defaced, altered, or removed; normal wear and tear; defects or damage that result from the use of Non-Rion branded or certified Greenhouse or other peripheral equipment; acts of God such as earthquakes, tornados, floods, hail, storms, hurricanes, blizzards, floods, fire effects or other similar severe weather or similar natural phenomena; any other act which is not the fault of Rion is excluded from coverage. Rion excludes from warranty coverage Greenhouses sold AS IS and/or with ALL FAULTS and excludes used Greenhouses which have not been sold by Rion (or by those authorized to do so by Rion) to the Purchaser. 4. Exclusion of Implied Warranties; No other Expressed Warranties; Except for the foregoing warranty and without derogating from provisions of Section 3 ("Exclusions from Warranty Coverage") above, Rion hereby disclaims and excludes all other warranties, express or implied, including but not limited to any and/or all implied warranties of merchantability, fitness for a particular purpose or any other warranties otherwise arising from a course of dealing or a usage of trade or advertising (except where such warranties arise under applicable consumer product warranty laws and cannot lawfully be disclaimed, in which event such warranties are limited to their minimum applicable scope and to the shortest period permitted or required under applicable law). Rion hereby disclaims any representation or warranty that the Greenhouse is compatible with any combination of non-Rion products Purchaser may choose to connect to the Greenhouse. In no event shall Rion be liable, whether in contract or tort (including negligence) for damages in excess of the purchase price of the Greenhouse, or for any indirect, incidental, special or consequential damages of any kind, including but not limited to, personal physical injuries to any person, compensation, reimbursement or damages on account of loss of revenue or profits, loss of business, loss of information or data, or other financial loss arising out of or in connection with the ability or inability to use the products to the full extent these damages may be disclaimed by law, or for breach of any expressed written or oral or implied warranty on Greenhouses. 5. Remedies This section provides for the sole remedy available to the Purchaser from Rion for any defect in the Greenhouse proven to be defective in material or workmanship under normal use during the relevant Warranty Period. In the event of any defect covered hereby, or any implied warranty, Rion at its sole discretion shall replace the defective Product or any part thereof which requires replacement or pay the replacement cost. Rion reserves the right to make substitutions for warranty claims if parts or the Greenhouse are unavailable or obsolete. Purchaser's failure to make a claim as provided in section 2 above or continued use of the Greenhouse shall constitute an unqualified acceptance of such Greenhouse and a waiver by Purchaser of all claims thereto. Rion reserves the right to discontinue or change any of its products, including colors, without notice. Should a Greenhouse or a part thereof covered by this Warranty be unavailable, Rion reserves the right to substitute a Greenhouse or part thereof that is of equal value according to Rion's sole discretion, or to provide Purchaser with a refund which reflects the cost of the Greenhouse or the part thereof. Taxes, shipping costs, inconvenience, loss of use, installation fees, incidental or consequential damages are not covered by this Warranty.





























