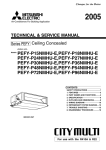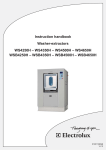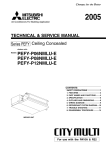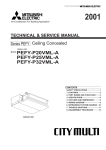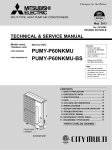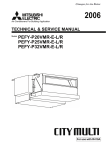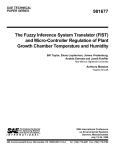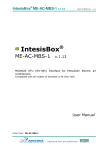Download PEFY-P-NMHU-E2 Service Manual
Transcript
Air-Conditioners For Building Application
2013
TECHNICAL & SERVICE MANUAL
Series PEFY
Model name
<Indoor unit>
PEFY-P-NMHU-E2
INDOOR UNIT
CONTENTS
SAFETY PRECAUTIONS············································································· 3
1. FEATURES···························································································· 5
2. PART NAMES AND FUNCTIONS······························································· 6
2-1. Indoor (Main) Unit................................................................................................................... 6
2-2. Remote controller................................................................................................................... 6
3. SPECIFICATION····················································································· 8
3-1. Specification........................................................................................................................... 8
3-2. Electrical parts specifications.................................................................................................. 9
4. OUTLINES AND DIMENSIONS·································································10
5. WIRING DIAGRAM················································································· 11
6. REFRIGERANT SYSTEM DIAGRAM·························································12
7. TROUBLESHOOTING·············································································13
7-1. How to check the parts......................................................................................................... 13
7-2. Setting of address switch...................................................................................................... 14
7-3. Setting of Dip-switch (at delivery)......................................................................................... 15
7-4. Attention for test run.............................................................................................................. 15
7-5. Function the LED of the indoor unit service board................................................................ 15
8. DISASSEMBLY PROCEDURE··································································16
8-1. Service panel........................................................................................................................ 16
8-2. Control box........................................................................................................................... 17
8-3. Fan........................................................................................................................................ 19
8-4. LEV•Pipe thermistor.............................................................................................................. 20
8-5. Drain pump•Drain sensor...................................................................................................... 21
8-6. Drain pan ............................................................................................................................. 22
8-7. Heat exchanger ................................................................................................................... 23
HWE12120
2
SAFETY PRECAUTIONS
SAFETY PRECAUTIONS
1. Before installation and electric
work
•Install the air conditioner according to this Installation Manual.
-If the unit is installed improperly, water leakage, electric shock, or
fire may result.
•Have all electric work done by a licensed electrician according
to “Electric Facility Engineering Standard” and “Interior Wire
Regulations” and the instructions given in this manual and
always use a special circuit.
-If the power source capacity is inadequate or electric work is performed improperly, electric shock and fire may result.
•Keep the electric parts away from water (washing water etc.).
-It might result in electric shock, catching fire or smoke.
•Securely install the cover of control box and the panel.
-If the cover and panel are not installed properly, dust or water
may enter the outdoor unit and fire or electric shock may result.
•When installing and moving the air conditioner to another
site, do not charge the it with a refrigerant different from the
refrigerant specified on the unit.
-If a different refrigerant or air is mixed with the original refrigerant,
the refrigerant cycle may malfunction and the unit may be
damaged.
•If the air conditioner is installed in a small room, measures
must be taken to prevent the refrigerant concentration from
exceeding the safety limit even if the refrigerant should leak.
-Consult the dealer regarding the appropriate measures to prevent
the safety limit from being exceeded. Should the refrigerant leak
and cause the safety limit to be exceeded, hazards due to lack of
oxygen in the room could result.
•When moving and reinstalling the air conditioner, consult the
dealer or an authorized technician.
-If the air conditioner is installed improperly, water leakage, electric shock, or fire may result.
•After completing installation work, make sure that refrigerant
gas is not leaking.
-If the refrigerant gas leaks and is exposed to a fan heater, stove,
oven, or other heat source, it may generate noxious gases.
•Do not reconstruct or change the settings of the protection
devices.
-If the pressure switch, thermal switch, or other protection device is
shorted and operated forcibly, or parts other than those specified
by Mitsubishi Electric are used, fire or explosion may result.
•To dispose of this product, consult your dealer.
•Do not use a leak detection additive.
Before installing the unit, make sure you read all the
“Safety precautions”.
The “Safety precautions” provide very important
points regarding safety. Make sure you follow them.
This equipment may cause the adverse effect on the
same supply system.
Please report to or take consent by the supply
authority before connection to the system.
Symbols used in the text
Warning:
Describes precautions that should be observed to prevent
danger of injury or death to the user.
Caution:
Describes precautions that should be observed to prevent
damage to the unit.
Symbols used in the illustrations
: Indicates an action that must be avoided.
: Indicates that important instructions must be followed.
: Indicates a part which must be grounded.
: Indicates that caution should be taken with rotating parts. (This
symbol is displayed on the main unit label.) <Color: Yellow>
: Beware of electric shock (This symbol is displayed on the main
unit label.) <Color: Yellow>
Warning:
Carefully read the labels affixed to the main unit.
Warning:
•Ask the dealer or an authorized technician to install the air
conditioner.
-Improper installation by the user may result in water leakage,
electric shock, or fire.
•Install the air unit at a place that can withstand its weight.
-Inadequate strength may cause the unit to fall down, resulting in
injuries.
•Use the specified cables for wiring. Make the connections
securely so that the outside force of the cable is not applied to
the terminals.
-Inadequate connection and fastening may generate heat and
cause a fire.
•Prepare for typhoons and other strong winds and earthquakes
and install the unit at the specified place.
-Improper installation may cause the unit to topple and result in
injury.
•Always use an air cleaner, humidifier, electric heater, and other
accessories specified by Mitsubishi Electric.
-Ask an authorized technician to install the accessories. Improper
installation by the user may result in water leakage, electric
shock, or fire.
•Never repair the unit. If the air conditioner must be repaired,
consult the dealer.
-If the unit is repaired improperly, water leakage, electric shock, or
fire may result.
•Do not touch the heat exchanger fins.
-Improper handling may result in injury.
•If refrigerant gas leaks during installation work, ventilate the
room.
-If the refrigerant gas comes into contact with a flame, poisonous
gases will be released.
HWE12120
3
SAFETY PRECAUTIONS
2. Precautions for devices that use
R410A refrigerant
Warning:
•Note the following when building a heater in the air
conditioning system.
-Leave enough space between units for proper ventilation so that
the indoor unit temperature does not exceed 40°C when windless.
-Keep the heater clean, and take appropriate measures so that
the indoor unit does not suck in the dust particles that accumulate
on the heater.
-Use the optional heater cable (PAC-YU24HT) to perform an
interlocked operation with indoor units.
-Do not build a heater inside the indoor unit.
Caution:
•Do not use the existing refrigerant piping.
-The old refrigerant and refrigerator oil in the existing piping
contains a large amount of chlorine which may cause the
refrigerator oil of the new unit to deteriorate.
•Use refrigerant piping made of C1220 (Cu-DHP) phosphorus
deoxidized copper as specified in the *JIS H3300 “Copper and
copper alloy seamless pipes and tubes”. In addition, be sure
that the inner and outer surfaces of the pipes are clean and
free of hazardous sulphur, oxides, dust/dirt, shaving particles,
oils, moisture, or any other contaminant.
-Contaminants on the inside of the refrigerant piping may cause
the refrigerant residual oil to deteriorate.
*JIS: Japanese Industrial Standard
•Store the piping to be used during installation indoors and
keep both ends of the piping sealed until just before brazing.
(Store elbows and other joints in a plastic bag.)
-If dust, dirt, or water enters the refrigerant cycle, deterioration of
the oil and compressor trouble may result.
•Use ester oil, ether oil or alkylbenzene (small amount) as the
refrigerator oil to coat flares and flange connections.
-The refrigerator oil will degrade if it is mixed with a large amount
of mineral oil.
•Use liquid refrigerant to fill the system.
-If gas refrigerant is used to seal the system, the composition of
the refrigerant in the cylinder will change and performance may
drop.
•Do not use a refrigerant other than R410A.
-If another refrigerant (R22, etc.) is used, the chlorine in the
refrigerant may cause the refrigerator oil to deteriorate.
•Use a vacuum pump with a reverse flow check valve.
-The vacuum pump oil may flow back into the refrigerant cycle and
cause the refrigerator oil to deteriorate.
•Do not use the following tools that are used with conventional
refrigerants.
(Gauge manifold, charge hose, gas leak detector, reverse
flow check valve, refrigerant charge base, vacuum gauge,
refrigerant recovery equipment)
-If the conventional refrigerant and refrigerator oil are mixed in the
R410A, the refrigerant may deteriorated.
-If water is mixed in the R410A, the refrigerator oil may deteriorate.
-Since R410A does not contain any chlorine, gas leak detectors
for conventional refrigerants will not react to it.
•Do not use a charging cylinder.
-Using a charging cylinder may cause the refrigerant to deteriorate.
•Be especially careful when managing the tools.
-If dust, dirt, or water gets in the refrigerant cycle, the refrigerant
may deteriorate.
Recommended circuit
Wiring diagram
1-phase power
supply
208V, 230V/60Hz
R
S
R
88H
FS1
H1
88H
FS2
FS1
H2
S
FS2
88H
Control board
26H
CN24
FS1, 2 ----- Thermal fuse
H1, H2 ----- Heater
26H --------- Overheat protection
thermostat
88H --------- Electromagnetic contactor
HWE12120
4
FEATURES
1. FEATURES
[Series PEFY] Ceiling Concealed
Indoor unit
Models
PEFY-P15NMHU-E2
PEFY-P18NMHU-E2
PEFY-P24NMHU-E2
PEFY-P27NMHU-E2
PEFY-P30NMHU-E2
PEFY-P36NMHU-E2
PEFY-P48NMHU-E2
PEFY-P54NMHU-E2
HWE12120
Cooling capacity/Heating capacity
kW
BTU / h
4.4 / 5.0
5.3 / 5.9
7.0 / 7.9
7.9 / 8.8
8.8 / 10.0
10.6 / 11.7
14.1 / 15.8
15.8 / 17.6
15000 / 17000
18000 / 20000
24000 / 27000
27000 / 30000
30000 / 34000
36000 / 40000
48000 / 54000
54000 / 60000
5
PART NAMES AND FUNCTIONS-Indoor (Main) Unit
2. PART NAMES AND FUNCTIONS
2-1. Indoor (Main) Unit
Air outlet
Air inlet
2-2. Remote controller
■ PAR-21MAA
Once the controls are set, the same operation mode can be repeated by simply pressing the ON/OFF button.
<1>Operation buttons
1
2
3
TEMP.
MENU
BACK
PAR-21MAA
MONITOR/SET
ON/OFF
ON/OFF
b
7
a
0
FILTER
DAY
CHECK TEST
OPERATION
CLOCK
CLEAR
c
d 4 5 68
9
1
[Set Temperature] Button
[Louver] Button
0
[Test run] Button
2
[Timer Menu] Button
[Operation] Button
a
[Filter] Button
[Monitor/Set] Button
6
[Fan Speed] Button
[Mode] Button
7
[Airflow Up/Down] Button
b
[ON/OFF] Button
[Return] Button
8
[Ventilation] Button
c
Position of built-in room temperature
[Operation] Button
d
[Set Time] Button
9
[Check/Clear] Button
3
4
5
[Timer On/Off] Button
[Set Day] Button
[
] Button
• Never expose the remote controller to direct sunlight. Doing so can result in the erroneous measurement of room
temperature.
• Never place any obstacle around the lower right-hand section of the remote controller. Doing so can result in the
erroneous measurement of room temperature.
HWE12120
6
PART NAMES AND FUNCTIONS-Remote controller
<2>Display
A
CENTRALLY CONTROLLED
ON
E
C
STAND BY
DEFROST
C
Current time/Timer
B
Centralized control
C
Timer OFF
D
Timer indicator
E
Operation mode:
F
“Locked” indicator
G
Set temperature
H
Power ON
I
Louver
J
Ventilation
K
Filter sign
L
Set effective for 1 hr.
M
Sensor position
N
Room temperature
O
Airflow
P
Fan speed
HWE12120
C
ERROR CODE
NOT AVAILABLE
TEMP.
G
A
1Hr.
OFF
CLOCK
CHECK
B
P
COOL,
DRY,
AUTO,
FILTER
CHECK MODE
TEST RUN
FUNCTION
ON/OFF
O L INHQJ
FAN,
HEAT
7
D
M
F
K
SPECIFICATION-Specification
3. SPECIFICATION
3-1. Specification
■ PEFY-P-NMHU-E2
Model
PEFYP15NMHU-E2
PEFYP18NMHU-E2
kW
4.4
5.3
BTU/h
15000
kW
5.0
BTU/h
17000
Item
PEFYP27NMHU-E2
PEFYP30NMHU-E2
7.0
7.9
8.8
18000
24000
27000
30000
5.9
7.9
8.8
10.0
20000
27000
30000
34000
Power sourse
Capacity
*1
208/230V, 60Hz
Cooling
Heating
Height
Dimension
Width
Depth
mm
380
in
15
mm
745
1030
in
29-6/16
40-9/16
mm
900
in
35-7/16
kg
Net weight
FAN
PEFYP24NMHU-E2
44
lb
45
98
100
Airflow rate
(Low-High)
m3/min
10.0-14.0
10.0-14.0
cfm
353-494
353-494
External static
pressure *3
208V
(100, 250)
230V
(150), 250
Noise level (Low-High) *2
Pa
dB(A)
56
124
13.5-19.0
15.5-22.0
18.0-25.0
477-671
547-777
636-883
38-44
38-44
39-45
39-45
40-46
PEFYP36NMHU-E2
PEFYP48NMHU-E2
PEFYP54NMHU-E2
■ PEFY-P-NMHU-E2
Model
Item
Power sourse
Capacity
*1
208/230V, 60Hz
Cooling
Heating
kW
10.6
14.1
15.8
BTU/h
36000
48000
54000
kW
11.7
15.8
17.6
BTU/h
40000
54000
60000
mm
Height
Dimension
Width
Depth
Net weight
FAN
Airflow rate
(Low-High)
External static
pressure *3
Noise level (Low-High) *2
Pa
380
in
15
mm
1195
in
47-1/16
mm
900
in
35-7/16
kg
69
71
lb
153
157
m3/min
26.5-38.0
26.5-38.0
28.0-40.0
cfm
936-1342
936-1342
989-1412
208V
(100, 250)
230V
dB(A)
(150), 250
40-46
40-46
41-47
Notes: *1 Cooling/Heating capacity indicates the maximum value at operation under the following condition.
Cooling: Indoor: 26.7 °C [80 °F] DB/19.4 °C [67 °F] WB
Outdoor: 35 °C [95 °F] DB
Outdoor: 8.3 °C [47 °F] DB/6.1 °C [43 °F] WB
Heating: Indoor: 21.1 °C [70 °F] DB
*2 The operating noise is the data that was obtained in an anechoic room.
*3 Factory settings: Power supply voltage 230 V
External static pressure 250 Pa
HWE12120
8
SPECIFICATION-Electrical parts specifications
3-2. Electrical parts specifications
Model
Parts name
Tranrsformer
Symbol
PEFYP15
NMHU-E2
PEFYP18
NMHU-E2
PEFYP24
NMHU-E2
PEFYP27
NMHU-E2
PEFYP30
NMHU-E2
PEFYP36
NMHU-E2
PEFYP48
NMHU-E2
PEFYP54
NMHU-E2
T
(Primary) 50/60Hz 220-240V (Secondry) (23.5V 0.9A)
Room temperature
thermistor
TH21
Resistance 0°C [32°F]/15kΩ, 10°C [50°F]/9.6kΩ, 20°C [68°F]/6.3kΩ, 25°C [77°F]/5.4kΩ,
30°C [86°F]/4.3kΩ, 40°C [104°F]/3.0kΩ
Liquid pipe
thermistor
TH22
Resistance 0°C [32°F]/15kΩ, 10°C [50°F]/9.6kΩ, 20°C [68°F]/6.3kΩ, 25°C [77°F]/5.4kΩ,
30°C [86°F]/4.3kΩ, 40°C [104°F]/3.0kΩ
Gas pipe thermistor
TH23
Resistance 0°C [32°F]/15kΩ, 10°C [50°F]/9.6kΩ, 20°C [68°F]/6.3kΩ, 25°C [77°F]/5.4kΩ,
30°C [86°F]/4.3kΩ, 40°C [104°F]/3.0kΩ
Fuse
(Indoor controller
board)
FUSE
250V 6.3A
Fan motor
(with
Innerthermostat)
MF1, 2
4-pole
4-pole
4-pole
4-pole
4-pole
4-pole
4-pole
4-pole
Output130W Output130W Output180W Output190W Output190W Output400W Output400W Output400W
NC-45VMS NC-45VMS NC-71VMS NC-90VMS-W NC-90VMS-W NC-112VMS-W NC-112VMS-W NC-112VMS-W
Innerthermostat
(Fan motor)
Fan motor capacitor
OFF 135ºC ±5ºC ON 86ºC ±15ºC
C1
4μF×440V
4μF×440V
5μF×440V
8μF×440V
DC12V Stepping motor drive
port dimension ø 3.2
(0~1800pulse
<at R410A outdoor unit>
0~2000pulse
<at the other outdoor unit>)
10μF×440V
11μF×440V
DC12V Stepping motor drive
port dimension ø 5.2
(0~1800pulse
<at R410A outdoor unit>
0~2000pulse
<at the other outdoor unit>)
Linear expansion
valve
LEV
Power supply
terminal bed
TB2
(L1, L2, G) 250V 20A
TB5
(M1, M2, S) 250V 20A
TB15
(1, 2) 250V 15A
Transmission
terminal bed
11μF×440V
Disconnect the connector, and measure the resistance using a tester.
(Ambient temp.: 20ºC)
Drain pump
Drain sensor
HWE12120
DP
Normal
Abnormal
399Ω
Open or short circuit
0°C/6.0kΩ,10°C/3.9kΩ
20°C/2.6kΩ,25°C/2.2kΩ
30°C/1.8kΩ,40°C/1.3kΩ
DS
9
11μF×440V
DC12V Stepping
motor drive port
dimension ø 6.4
(0~1800pulse
<at R410A
outdoor unit>
0~2000pulse
<at the other
outdoor unit>)
D(Duct)
Model
PEFY-P36∙48∙54NMHU-E2
PEFY-P27∙30NMHU-E2
PEFY-P24NMHU-E2
PEFY-P15∙18NMHU-E2
(Duct)
B
C
D
Terminal block
(Transmission)
E
965
1039
1085
(38)
(42-3/4) (40-15/16)
1130
1204
1250
(49-1/4) (47-7/16) (44-1/2)
885
(34-7/8)
1050
(41-3/8)
835
(32-7/8)
1000
(39-3/8)
42.5
(1-11/16)
25
(1)
50
(2)
F
Drain pipe
(O.D.ø32(1-1/4))
(Gravity drain)
21
17
11
G
Drain pump
800
(31-1/2)
1000
(39-3/8)
500
(19-11/16)
H
19
15
10
J
69
187
(2-3/4) (7-3/8)
180
164.5
(7-1/8) (6-1/2)
432(17-1/16)
847(33-3/8)
900(35-7/16)
Drain pipe
(O.D.Ø32(1-1/4))
Control box
Terminal block
(Power source)
Terminal box
814(32-1/16)
15(5/8)
(Suspension bolt pitch)
904(35-5/8)
10(7/16)
550
600
680
754
800
(31-1/2) (29-11/16) (26-13/16) (23-5/8) (21-11/16)
A
10(7/16)
24(1)
2×6-ø3(1/8) holes
380(15)
340(13-7/16)
C
65(2-9/16)
50x5=250
45(1-13/16)
16(11/16)
50(2)
50x(G-1)=H (2x(G-1)=H)
F
40(1-5/8)
(2x5=9-7/8)
50(2)
Air outlet
2×J-ø3(1/8) holes
15(5/8)
29(1-3/16)
60(2-3/8)
L
700
67
(27-9/16) (2-11/16)
900
50
(35-7/16)
(2)
50
(2)
62(2-1/2)
E(Duct)
1
ø15.88
(5/8)
Gas pipe
ø12.7
(1/2)
2
ø9.52
(3/8)
Liquid pipe
ø6.35
(1/4)
2×5-ø3(1/8) holes
2 Refrigerant piping
brazing connection (liquid)
1 Refrigerant piping
brazing connection (gas)
Drain pipe
(O.D.ø32(1-1/4))
(Emergency drain)
450
(17-3/4)
K
B(Suspension bolt pitch)
23(15/16)
Air inlet
29
50x(J-1)=K (2x(J-1)=K)
L
80(3-3/16)
58
4-14×30(9/16x1-3/16) Slot
Suspension bolt hole
(1-3/16)
50(2)
34
(1-3/8)
41
A
50x4=200
25(1)
(2-5/16)
50(2)
(1-5/8)
143
(5-11/16)
115(4-9/16)
(2x4=7-7/8)
326.5(12-7/8)
10
(Duct)
250(9-7/8)
115(4-9/16)
44.5(1-13/16)
94(3-3/4)
/4)
50(
2)
/4)
(17-3
450
Drain hose
(I.D.ø32(1-1/4))
<Accessory>
300(11-13/16) or less
M
(24-5
Note2
625
/8)
M
Model
780
PEFY-P15∙18∙24NMHU-E2 (30-3/4)
1065
PEFY-P27∙30NMHU-E2
(4-15/16)
1230
PEFY-P36∙48∙54NMHU-E2 (48-7/16)
)
50(2
(Actual length)
0
0
65 -10
(2-9/16 -7/16
)
Make the access door at the appointed position properly
for service maintenance.
Ceiling surface
Access door
(17-3
450
Access door
100
~20
0(3
-15
/16
~77/8
)
6)
-9/1
(27
700
/8)
7-7
/16~
-15
0(5
~20
150
Required space for service and maintenance.
Note 1. Use an M10 screw for the suspension bolt (field supply).
2. Keep the service space for the maintenance from the bottom
when the heat exchanger is cleaned.
3. This drawing is for PEFY-P27∙30∙36∙48∙54NMHU-E2 models,
which have 2 fans.PEFY-P15∙18∙24NMHU-E2 models have 1 fan.
4. Make sure to install the air filter (field supply) on the air intake side.
In case field supplied air filter is used, attach it
where the filter service is easily done.
700(27-9/16) Max
20(13/16) or more
HWE12120
20(13/16) or more
2×G-ø3(1/8) holes
OUTLINES AND DIMENSIONS
4. OUTLINES AND DIMENSIONS
■ PEFY-P15·18·24·27·30·36·48·54NMHU-E2
Unit :mm(in.)
SW1
CN82
CN42
(Red)
1
2
3
4
9 8
E
OFF
1
5
F0 1 2
9
0 1
SW7
CN62
1
1
SW12
(10ths digit)
3
9
0 1
SW2
X06 X05 X04
1
5
SW11
(1s digit)
T
CNT
3
X01
SW4
1
M
1~
DP
CN27
(Red)
1 2
LEV
M
1
CN51
2
1
2
1
CN21
1
3
2
1
I.B.
CN20
(Red)
CN3A
(Blue)
CN2M
(Blue)
CN41
DS
t°
1 2 3
CN31
CN22 2
(Green) 1
1 2 3 4
LED2
3
CN29 2
(Black) 1
S.B.
CN1 1
(Yellow)
1 2 3 4 5
CN3T
(Red)
3
CN60
U
ZNR
CND
(Red)
3
1 2 3 4 5 6
1
CN52
(Green)
AC250V
( 6.3A
T )
F1
3
1 2 3 4 5
1
U
DSA1
ZNR1
L1
1
2
TB15
M1
M2
TB5
S(SHIELD)
G
L2
TB2
INSIDE SECTION OF CONTROL BOX
NOTE : 1. Symbols used in wiring diagram above are,
:Connector,
:Terminal,
(Heavy dotted line):Field wiring
2. To perform a drainage test for the drain pump turn on the SWE
on the control board while the indoor unit is being powerd.
Be sure to turn off the SWE after completing a drainage test or test run.
3. Use copper supply wire.
SW3
LED1
CN70 CNP
(Blue)
7
1
4 3
9 8
C
1
6 5 4 3
M
1~
MF
9 8
6 5 4 3 2 1
1 2 3 4 5 6 7 8
CN81
(Red)
3
4 3
3
5
ON
SWE
CN54
(Yellow)
1
9 8
8 7 6 5 4 3 2 1
CN32
3
2
1
2 CN24
1 (Yellow)
4 3
1
345
SWA SWC SW5 SW14
(BRANCH No.)
A.B.
9 8
3
7 8
6
8 9A
9 8
67
B CD
(Red)
5 6
(Blue)
*insert
208V 250Pa
230V 250Pa
208V 100Pa/230V 150Pa
Red
White
Blue
7 8
Voltage,
External static pressure
2 3
4
11
5 6
HWE12120
2 3
4
Connector
t°
t°
t°
S.B.
C
T
TH23
TH22
TH21
TB2
A.B.
TB5
TB15
I.B.
NAME
Fan motor
Indoor controller board
Address board
Surge absorber board
Power source terminal block
Transmission terminal block
Transmission terminal block
Fuse AC250V 6.3A T
Varistor
Arrester
Transformer
Drain pump
Drain sensor
Capacitor
Aux. relay
Electronic linear expan. valve
Thermistor (inlet air temp.detection)
Thermistor (piping temp.detection/liquid)
Thermistor (piping temp.detection/gas)
Switch (1s digit address set)
Switch (10ths digit address set)
Switch (BRANCH No.set)
Switch(for mode selection)
Switch(for capacity code)
Switch(for mode selection)
Switch(for model selection)
Switch(for model selection)
Switch(for model selection)
Switch(for model selection)
Switch(for model selection)
Connector (emergency operation)
Connector (Fan control)
Connector (Heater)
Connector (Damper)
Connector (Remote switch)
Connector (HA terminal-A)
Connector (Centrally control)
Connector (Remote indication)
CONTROL BOX
PARTS LOCATION
TO MA REMOTE CONTROLLER
TO OUTDOOR UNIT
BC CONTROLLER
REMOTE CONTROLLER
POWER SUPPLY
AC 208V/230V
60Hz
SYMBOL
MF
I.B.
A.B.
S.B.
TB2
TB5
TB15
F1
ZNR,ZNR1
DSA1
T
DP
DS
C
X01,X04~X06
LEV
TH21
TH22
TH23
SW11(A.B.)
SW12(A.B.)
SW14(A.B.)
SW1(A.B.)
SW2(I.B.)
SW3(I.B.)
SW4(I.B.)
SW5(A.B.)
SW7(A.B.)
SWA(A.B.)
SWC(A.B.)
SWE(I.B.)
CN22
CN24
CN27
CN32
CN41
CN51
CN52
SYMBOL EXPLANATION
LED operation under normal state
SYMBOL
LED1 At applying main power source → Lighting
LED2 At receiving MA transmission power source → Lighting
OPERATION OF LED FOR INDOOR CIRCUIT BOARD SERVICE
WIRING DIAGRAM
5. WIRING DIAGRAM
■ PEFY-P15·18·24·27·30·36·48·54NMHU-E2
REFRIGERANT SYSTEM DIAGRAM
6. REFRIGERANT SYSTEM DIAGRAM
Gas pipe thermistor TH23
Gas pipe
Liquid pipe thermistor TH22
Brazed connection
Heat exchanger
Linear expansion valve
Built-in strainers (#100-mesh and #50-mesh)
Strainer (#100-mesh)
Room temperature thermistor TH21
mm <in.>
Item
HWE12120
Capacity
PEFY-P15,18NMHU-E2
PEFY-P24,27,30NMHU-E2
PEFY-P36,48,54NMHU-E2
Gas pipe
ø 12.7 (1/2)
ø 15.88 (5/8)
Liquid pipe
ø 6.35 (1/4)
ø 9.52 (3/8)
12
TROUBLESHOOTING-How to check the parts
7. TROUBLESHOOTING
7-1. How to check the parts
Parts name
Check points
Room temperature
thermistor (TH21)
Liquid pipe thermistor
(TH22)
Gas pipe thermistor
(TH23)
Disconnect the connector, then measure the resistance using a tester.
(Sorrounding temperature 10°C~30°C [50°F~86°F])
Transformer
Disconnect the connector and measure the resistance using a tester.
CNT
3T
CN3T
1
Fan motor
PEFY-P15~54
E
Normal
D
B
M
Thermal protector
Relay connector
B
F
D A E
C C
A
C
P
C
Capacitor
A…Orange
B…Blue
C…Red
D…Brown
E…Black
F…Gray
Linear expansion valve
White
CN60
1
2
3
4
5
6
Yellow
Orange
LEV
Abnormal
CNT(1)-(3)
App.15Ω
CN3T(1)-(3)
App.4Ω
Open or short
Blue
Red
Brown
Drain Pump
(Drain water lift up kit)
Red
1
Red
3
Drain sensor
(Drain water lift up kit)
3
1
Unit :Ω
Motor terminal
or
Relay connector
L3
A
F
(Refer to the <Thermistor characteristic
graph>)
Measure the resistance between the terminals using a tester. (at 20°C [68°F])
L2
L1
Abnormal
Open or short
Normal
PEFY-P15,18
PEFY-P24
PEFY-P27,30
PEFY-P36,48,54
M
30.9
24.6
24.0
6.26
A
46.9
34.7
29.1
8.19
L1
4.08
2.81
2.94
0.740
L2
8.95
4.03
3.56
0.741
L3
7.77
6.06
4.35
2.07
Abnormal
Open or short
Disconnect the connector then measure the resistance valve using a tester.
Normal
(1)-(5)
White-Red
(2)-(6)
Yellow-Brown
Abnormal
(3)-(5)
Orange-Red
(4)-(6)
Blue-Brown
Open or short
200Ω ±10%
Disconnect the connector then measure
the resistance valve using a tester.
(Sorrounding temperature 20°C~30°C
[68°F~86°F])
Normal
Abnormal
399Ω
Open or short
Measure the resistance between the
terminals using a tester.
(Refer to the <Thermistor characteristic
graph>)
0°C/6.0kΩ, 10°C/3.9kΩ
20°C/2.6kΩ, 25°C/2.2kΩ
30°C/1.8kΩ, 40°C/1.3kΩ
<Thermistor characteristic graph>
Room temperature thermistor (TH21)
Liquid pipe thermistor (TH22)
Gas pipe temperature thermistor (TH23)
Drain sensor (DS)
Thermistor R0=15kΩ ± 3%
Fixed number of B=3480kΩ ± 2%
1
1
Rt=15exp {3480 (
−
)}
273+t
0°C 32°F 15kΩ
10°C 50°F 9.6kΩ
20°C 68°F 6.3kΩ
25°C 77°F 5.2kΩ
30°C 86°F 4.3kΩ
40°C 104°F 3.0kΩ
273
50
40
Resistance (KΩ)
3
Normal
4.3kΩ~9.6kΩ
30
20
10
0
HWE12120
13
-20 -10 0 10 20 30 40 50 (˚C)
-4 14 32 50 68 86 104 122 [˚F]
Temperature
TROUBLESHOOTING-Setting of address switch
7-2. Setting of address switch
Make sure that power source is turning off.
Indoor unit control board
SW2
SW4
SW3
< At delivery (All models)> S W 1
ASSY
1 2 3 4 5 6 7 8 9 10
0 1 2 3 4 5 6 7 8 9
ON
SW1 ON
SW 4
ON
OFF
1 2 3 45
1 2
ON
OFF
G 1 2 3
SWC
SW5
SW14
1
CN82
SW11
901
901
6
CN62 1
ON
1
2
3
8
10
SW12
SW7
1
O
F
F
10
78
01
EF
9
23
SWA
8
23
1
7
45
23
2
6
78
3
5
CD
AB
4
240V 220V
3
89
2
67
1
456
1
JP1
456
FP-AD-R
3
JP2
W254665G06
A B C D E F
<1>In case using M-NET remote controller, address is set by rotary switches. (SW11,SW12)
* It is not necessary setting address in case of using unit remote controller.
Indoor unit do not run without address setting in field.
<2>Indoor unit address setting rule is different by each field work.
Refer to install manual of outdoor unit , operate the address setting.
<3>Setting the address is combination of SW11 (1st digit address setting) and SW12 (2nd digit
address setting).
Address “3” setting is composed SW11 “3” and SW12 “0”.
Address “25” setting is composed SW11 “5” and SW12 “2”.
HWE12120
14
TROUBLESHOOTING-Setting of Dip-switch (at delivery)
7-3. Setting of Dip-switch (at delivery)
Models
Dip-SW
PEFY-P15
NMHU-E2
ON
OFF
PEFY-P18
NMHU-E2
ON
OFF
PEFY-P24
NMHU-E2
ON
OFF
PEFY-P27
NMHU-E2
ON
OFF
PEFY-P30
NMHU-E2
ON
OFF
PEFY-P36
NMHU-E2
ON
OFF
PEFY-P48
NMHU-E2
ON
OFF
PEFY-P54
NMHU-E2
ON
OFF
SW1
1 2 3 4 5 6 7 8 910
SW1
1 2 3 4 5 6 7 8 910
SW1
1 2 3 4 5 6 7 8 910
SW1
1 2 3 4 5 6 7 8 910
SW1
1 2 3 4 5 6 7 8 910
SW1
1 2 3 4 5 6 7 8 910
SW1
1 2 3 4 5 6 7 8 910
SW1
1 2 3 4 5 6 7 8 910
ON
OFF
ON
OFF
ON
OFF
ON
OFF
ON
OFF
ON
OFF
ON
OFF
ON
OFF
SW2
123456
S W2
123456
S W2
123456
S W2
123456
S W2
123456
S W2
123456
S W2
123456
S W2
123456
ON
OFF
ON
OFF
ON
OFF
ON
OFF
ON
OFF
ON
OFF
ON
OFF
ON
OFF
S W3
1 2 3 4 5 6 7 8 910
S W3
1 2 3 4 5 6 7 8 910
S W3
1 2 3 4 5 6 7 8 910
S W3
1 2 3 4 5 6 7 8 910
S W3
1 2 3 4 5 6 7 8 910
S W3
1 2 3 4 5 6 7 8 910
S W3
1 2 3 4 5 6 7 8 910
S W3
1 2 3 4 5 6 7 8 910
ON
OFF
ON
OFF
ON
OFF
ON
OFF
ON
OFF
ON
OFF
ON
OFF
ON
OFF
SW4
1 2 345
S W4
1 2 345
S W4
1 2 345
S W4
1 2 345
S W4
1 2 345
S W4
1 2 345
S W4
1 2 345
S W4
1 2 345
ON
OFF
S W5
220V
240V
ON
OFF
ON
OFF
S W5
220V
240V
ON
OFF
ON
OFF
S W5
220V
240V
ON
OFF
ON
OFF
S W5
220V
240V
ON
OFF
ON
OFF
S W5
220V
240V
ON
OFF
ON
OFF
S W5
220V
240V
ON
OFF
ON
OFF
S W5
220V
240V
ON
OFF
ON
OFF
S W5
220V
240V
ON
OFF
S W7
123
S W7
123
S W7
123
S W7
123
S W7
SWA
1
SWC
Standard
Indicate
“標準”
123
S W7
123
S W7
123
S W7
123
7-4. Attention for test run
Check that the drain-up mechanism is working properly, that no water is leaking from pipe connections, and that the fan is
operating.
• For new installation, check the above items before completing ceiling work.
(1)Remove the cover from the water supply inlet on the indoor unit pipe.
(2)Insert the end of the pump or the tank into the drain pump. (Water may leak if it is not inserted properly.) Then, fill the
water supply pump from a water supply tank.
(3)Perform a test run in the Cooling mode, or connect the connector to the ON-side of the SWE on the indoor unit control
board.
(The drain pump and the fan will be forced into operation without being started from the remote controller.)
SWE
Connector
OFF
SWE
ON
<OFF>
OFF
<ON>
ON
(4)Check for normal operation, stop the test run, and shut off the main power. Disconnect the connector that is connected
to the ON-side of SWE, if applicable. Connect it to the OFF-side, and then replace the cover to the water supply inlet
as it was.
Connector
SWE
OFF
SWE
ON
<ON>
OFF
ON
<OFF>
7-5. Function the LED of the indoor unit service board
Symbol
HWE12120
LED operation under normal state
LED1
At applying main power source
Lighting
LED2
At receiving MA transmission power source
Lighting
15
DISASSEMBLY PROCEDURE-Service panel
8. DISASSEMBLY PROCEDURE
8-1. Service panel
Procedures
Explanatory figure
1. Removing the service panel 1 (Figure 1-1)
(1) Remove the four service panel 1 mounting screws.
2. Removing the service panels 2 and 3 (Figure 1-2)
(1) Remove the five service panel 3 mounting screws.
(2) Remove the two service panel 2 mounting screws.
Figure 1-1
Service panel 1
Service panel 3
Figure 1-2
HWE12120
16
Service panel 2
DISASSEMBLY PROCEDURE-Control box
8-2. Control box
Procedures
Explanatory figure
1. Removing the control cover (Figure 2-1)
(1) Remove the two control box cover mounting screws.
(2) Remove the two terminal block cover mounting screws.
* The above procedures will allow for the following services to be
performed.
1Operation and checking of the following switches on the
address board of the control board
Rotary switch SW11,12
Address setting
Rotary switch SW14
Port setting
Dip switch SW1
Function setting 1
Dip switch SW2
Capacity setting
Dip switch SW3
Function setting 2
Dip switch SW4
Function setting
Dip switch SW7
Function setting
Jumper pin
Test run
SWE
Dip switch SWA,SWC
Control box cover
Figure 2-1
Terminal block cover
Option setting
2Checking of the wiring connections to the control box
(see below) and the field-installed wiring
Power wire
(Field-connected)
Indoor-outdoor transmission line (Field-connected)
Remote controller wiring
(Field-connected)
LEV wiring
(Factory-connected)
Drain pump wiring
(Factory-connected)
Drain sensor wiring
(Factory-connected)
Fan motor wiring
(Factory-connected)
Indoor temperature thermistor
wiring
(Factory-connected)
Liquid pipe temperature
thermistor wiring
(Factory-connected)
Control box
Figure 2-2
Gas pipe temperature thermistor (Factory-connected)
wiring
3Replacement of control board
4Replacement of address board
5Replacement of DSA board
6Replacement of capacitor
7Replacement of power supply transformer
8Replacement of fuse
HWE12120
17
DISASSEMBLY PROCEDURE-Control box
Procedures
Explanatory figure
2. Removing the control box (Figure 2-2)
(1) Disconnect the wiring from the control board and the relay
connectors.
LEV1 wiring
CN60•6P•White
Fan motor wiring
Relay connector•
9P•White
Indoor temperature thermistor
wiring
CN20•2P•Red
Liquid pipe temperature thermistor
CN21•2P•White
wiring
Gas pipe temperature thermistor
wiring
CN29•2P•Black
Drain pump wiring
Relay connector•
3P•White
Drain sensor wiring
CN31•3P•White
(2) Remove the two control box mounting screws.
HWE12120
18
DISASSEMBLY PROCEDURE-Fan
8-3. Fan
Procedures
Explanatory figure
1. Remove the control box and its cover according to the
procedures detailed in section 8-2. Control box (page17).
2. Removing the fan
P45-71 models (Figures 3-1 and 3-2)
(1) Remove the four motor base mounting screws.
(2) Loosen the three bellmouth mounting screws, and remove
the bellmouth.
(3) Pull out the fan along the guide rail.
*Use caution not to pinch the wiring.
*Motor is heavy. Use caution to avoid injuries.
P80-160 models (Figures 3-3, 3-4, and 3-5)
(1) Loosen the three front bellmouth mounting screws, and
remove the bellmouth.
(2) Loosen the sirocco fan set screws, and remove the
sirocco fan.
Figure 3-1
Motor
Motor base
Sirocco fan
(3) Remove the three front fan case mounting screws.
(4) Remove the four motor base mounting screws.
(5) Loosen the three back bellmouth, and remove the
bellmouth.
(6) Pull out the fan along the guide rail.
*Use caution not to pinch the wiring.
*Motor is heavy. Use caution to avoid injuries.
Figure 3-2
Bellmouth
Set screw
Bellmouth
Figure 3-3
Sirocco fan
Figure 3-4
Fan case
Sirocco fan
Figure 3-5
HWE12120
19
Bellmouth
Motor
Motor base
DISASSEMBLY PROCEDURE-LEV•Pipe thermistor
8-4. LEV•Pipe thermistor
Procedures
Explanatory figure
1. Remove the service panel according to the procedures
detailed in section 8-1. Service panel (page16).
LEV
Drive motor
2. Remove the control box cover according to the
procedures detailed in section 8-2. Control box
(page17).
Valving element
3. Removing the LEV (Figure 4-1)
(1) Disconnect connector CN60 from the control board.
(2) Remove the drive motor using two spanners.
(3) To remove the valving element, first take the
first four steps in section 8-7. Heat exchanger
(page23) to remove the plastic cover. Be sure to
protect the surrounding parts, such as insulation
and wiring, from flame.
Figure 4-1
4. Removing the pipe thermistor (Figure 4-2)
(1) Disconnect connectors CN21 and CN29 from the
control board.
(2) Take the pipe thermistor out of the holder.
Gas pipe temperature thermistor
Liquid pipe temperature thermistor
Figure 4-2
Thermistor position list
P45
model
HWE12120
P50
model
P71
model
P80
model
P90
model
Liquid pipe
temperature
thermistor
4th path
7th path
Gas pipe
temperature
thermistor
3rd path
4.5th path
20
P112
model
P140
model
8th path
3rd
path
7th
path
P160
model
5th
path
4th
path
DISASSEMBLY PROCEDURE-Drain pump•Drain sensor
8-5. Drain pump•Drain sensor
Procedures
Explanatory figure
1. Remove the service panels 2 and 3 according to
the procedures detailed in section 8-1. Service panel
(page16).
2. Remove the control box cover according to the
procedures detailed in section 8-2. Control box
(page17).
3. Disconnect the drain pump relay connector (CN31:
white) from the control board.
4. Removing the drain pump assembly (Figure 5-1)
(1) Remove the two drain pump mounting screws.
5. Removing the drain pump and drain sensor (Figure
5-2)
(1) Remove the two drain pump cover sheet metal
mounting screws.
Figure 5-1
Drain pump assembly
(2) Remove the three drain pump mounting screws.
(3) Pull the drain sensor out of the drain pump cover
sheet metal.
Drain pump
Pump cover sheet metal
Drain sensor
Figure 5-2
HWE12120
21
DISASSEMBLY PROCEDURE-Drain pan
8-6. Drain pan
Procedures
Explanatory figure
1. Remove the cap from the service panel 3, and check the
drain pan for water.
Drain water from the drain port if there is any.
*Protect the surroundings with a plastic sheet before
draining water.
Drain pan
2. Removing the drain pan (Figure 6-1)
(1) Remove the 12 mounting screws from base plate A.
(2) Pull down the drain pan. Loosening the mounting screw
on base plate B will make it easy to remove base plate A.
*Pull out the drain pan by pulling a little in all directions.
Drain pan is made of styrofoam. Handle the drain pan
carefully so as not to break it.
Base plate B
Base plate A
Figure 6-1
HWE12120
22
DISASSEMBLY PROCEDURE-Heat exchanger
8-7. Heat exchanger
Procedures
Explanatory figure
1. Remove the LEV and pipe sensor wiring according
to the procedures detailed in section 8-4. LEV•Pipe
thermistor (page20).
2. Remove the drain pump according to the procedures
detailed in section 8-5. Drain pump•Drain sensor
(page21).
3. Remove the drain pan according to the procedures
detailed in section 8-6. Drain pan (page22).
4. Removing the plastic cover (Figure 7-1)
(1) Remove the plastic cover mounting screw from the
outside of the unit, and another mounting screw
from inside the unit.
Plastic cover
Heat exchanger panel
(2) Unhook the plastic cover from the heat exchanger
panel.
Figure 7-1
5. Removing the heat exchanger (Figure 7-2)
(1) Remove the two air baffle plate mounting screws.
(2) Remove the four heat exchanger mounting screws,
and lower the heat exchanger.
Figure 7-2
HWE12120
23
Air baffle plate
Heat exchanger
HEAD OFFICE: TOKYO BLDG., 2-7-3, MARUNOUCHI, CHIYODA-KU, TOKYO 100-8310, JAPAN
Issued in Oct. 2013 HWE12120
Printed in Japan
New publication, effective Oct. 2013
Specifications subject to change without notice


























