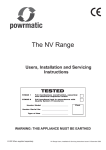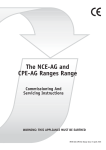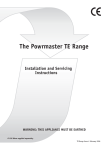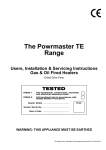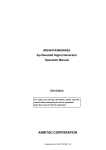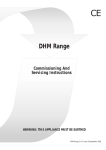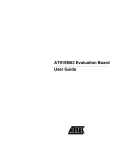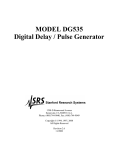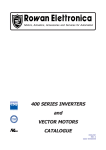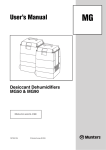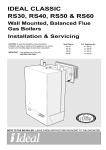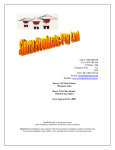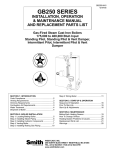Download PAG Service Manual
Transcript
CE The PAG Range Installation and Servicing Instructions WARNING: THIS APPLIANCE MUST BE EARTHED £2.50 When supplied separately. PGUH Range Issue 2 CONTENTS Section Title Page 1. 2. 3. 4. 5. 6. 7. 8. 9. 10. 11. Introduction Technical Data General Requirements Installation Air Distribution System Commissioning & Testing Servicing Connections to Powrmatic External Controls Electrical Details Fault Finding Short List of Parts Tables Title 1a. 1b. 2a. 2b. 3. 4. Dimensions NCE-AG (S.I. Units) Dimensions NCE-AG (Imperial Units) Specifications (S.I. Units) Specifications (Imperial Units) Burner Pressures - Natural Gas Group H - G20 Electrical Loadings Figure Title 1. 2. 3. 4. 5. 6. 7. Pilot Flame Adjustment SIT 820 Nova (PAG 60 - 100) Honeywell V4605C (PAG 200) Burner General Arrangement PAG 60 - 100 Cross Lighting Strip Assembly PAG 200 PAG 200 Electrode Settings Heat Exchanger Baffles 2 3 4 6 7 7 9 12 12 14 15 Page 3 3 4 4 4 4 Page 1 7 8 8 9 10 10 11 1. INTRODUCTION The Powrmatic PAG range of gas fired open flue, fanned circulation air heaters cover a heat output range of 17.6 kW (60000 Btu/h) to 58.6 kW (200000 Btu/h) and are intended primarily for heating commercial or industry premises. They are certified for use on Natural Gas, Group H - G20. The heaters are for floor mounting only and are available in UF and UD variants. (U - Upright; F - Freeblowing; D - Ducted). PAG heaters have a centrifugal fan assembly fitted upstream of the combustion chamber / heat exchanger assembly to circulate the air being heated. Heaters are fitted as standard with bar type atmospheric gas burners. PAG 60 - 100 heaters use a permanent pilot together with a multifunctional gas control whereas the PAG 200 has fully automatic ignition. Options include Deep V filters, proportional air dampers and inlet and outlet duct spigots. Each air heater must be connected to a open flue system only. Gas Safety (Installation & Use) Regulations 1994 It is law that all gas appliances are installed, adjusted and, if necessary, converted by qualified persons* in accordance with the above regulations. Failure to install appliances correctly can lead to prosecution. It is in your own interests and that of safety to ensure that the law is complied with. * e.g. Corgi Registered 2 2 Technical Data 2.1 Dimensions F G D H D C F G K C J B A E SIDE VIEW FRONT VIEW L B A FRONT VIEW SIDE VIEW PAG 80UF SHOWN E PAG 80UD SHOWN F G D H C F G K C J B A FRONT VIEW SIDE VIEW E L B A FRONT VIEW SIDE VIEW PAG 200UF SHOWN PAG 200UF SHOWN Table 1a. Dimensions (S.I. Units) A PAG 60 PAG 80 PAG 100 B C 477 682 PAG 200 569 674 D E 255 1550 1200 285 303 220 F H J K 389 125 150 270 G 110 200 494 L 378 475 599 1125 460 H J 609 470 575 1100 Table 1b. Dimensions (Imperial Units) A PAG 60 PAG 80 PAG 100 PAG 200 B C 18.7 26.8 22.4 26.5 47.2 D E 10.0 61.0 11.2 11.9 8.6 F K 15.3 5.0 6.0 10.6 G 4.3 8.0 19.4 NOTES: (1) Rear inlet duct spigot - J x L; Top outlet duct spigot - H x K. 3 14.9 18.7 23.6 44.3 L 18.1 24.0 18.5 22.6 43.3 E Table 2a - Specifications (S.I. Units) MAXIMU M D U C T FAN MOTOR AIR R ESISTAN C E VOLU MMOD EL IN PU T E Standard L.H .P. Standard L.H .P. OU TPU T (N ett) H IGH FIR E kw PAG 60 19.56 PAG 80 PAG 100 m³/s 17.6 0.3991 26.61 23.4 0.4936 32.81 29.3 0.5794 PAG 200 64.88 58.6 1.159 pa kg Refer to Powrmati c 151 Refer to Powrmati c 0.335 300 115 WEIGH T kw Refer to Powrmati c 72 GAS C ON N EC TION SIZE 2 x 0.355 161 R¾ 0.550 171 Refer to Powrmati c 240 Table 2b - Specifications (Imperial Units) H IGH FIR E MOD EL IN PU T OU TPU T (Gross) MAXIMU M D U C T R ESISTAN C E AIR VOLU ME B tu/h Standard ft³/m FAN MOTOR GAS C ON N EC TION L.H .P. SIZE L.H .P. Standard in wg 74154 60000 846 PAG 80 100885 80000 1046 100000 1228 1.2 0.74 2456 Refer to Powrmati c Refer to Powrmati c PAG 100 124386 PAG 200 245704 Table 3 200000 0.46 mm P ilot R ate marked Main B urner P ressure kW 2.38 2 x 0.45 m³/h ft³/h 10.0 4.0 2.07 73.1 11.0 4.4 2.81 99.2 11.0 4.4 3.47 122.5 12.0 4.8 6.86 242.3 N/A Table 4 ph PAG 200 376 528 Pilot Injector Front Orifice dia 0.38 mm Rear Orifice dia 0.355 mm Larger H orsepower Motor MOTOR R .P.M. P LATE AMP S (A) S TAR T AMP S (A) RUN AMP S (A) 1000 2.6 4.2 1.8 PAG 60 PAG 100 354 Electrical Loadings S tandard PAG 80 ¾"BSP Gas R ate in wg 0.154 238 PAG 200 MOD E L 332 Refer to Powrmati c 0.45 mbar PAG 60 PAG 100 Refer to Powrmati c Burner Pressures - Natural Gas - Group H - G20 - Net CV (Hi) = 34.02MJ/m³ Injectors Injector S iz e PAG 80 lb hp PAG 60 0.28 WEIGH T FU S E R ATIN G (A) MOTOR R .P.M. 1.7 1 2 x 915 2 x 2.6 10.0 4.9 S TAR T AMP S (A) RUN AMP S (A) FU S E R ATIN G (A) Refer to P owrmati c 5 2.4 P LATE AMP S (A) 1250 10 5.0 11.0 4.0 10.0 Refer to P owrmati c British Standards Code of Practice 3. General Requirements BS 5588 Fire precautions in the design and construction of buildings. Part 2 : 1985 Code of Practice for Shops Part 3 : 1983 Code of Practice for Office Buildings BS 6230 : 1991 Installation of Gas Fired Forced Convection Air Heaters for Commercial and Industrial Space Heating. BS 5440 : Installation of flues and ventilation for gas appliances of rated input not exceeding 60kW (1st, 2nd and 3rd family gases). Part 1 : 1990 Specification for installation of flues Part 2 : 1989 Specification for installation of ventilation for gas appliances. BS 5864 : 1989 Specification for installation in domestic premises of gas-fired ducted -air heaters of rated input not exceeding 60kW. 3.1 Related Documents The installation of the air heater(s) must be in accordance with the rules in force and the relevant requirements of the Gas Safety Regulations, Building Regulations and the I.E.E. Regulations for Electrical Installations. It should be in accordance also with any relevant requirements of the local gas region, local authority and fire authority and the relevant recommendations of the following documents. British Gas Plc Publications IM/11 : 1989 Flues for Commercial and Industrial Gas Fired Boilers and Air Heaters IM/16 : 1988 Guidance notes for the installation of gas pipework, boosters and compressors in Customer’s premises (excluding domestic installation of 25mm and below). 4 3.2 Location be released, preferably into a gully. The condensation pipe from the flue to the disposal point should be of non-corrodible material of not less than 22mm (1/2") size. Facilities should be made for disconnecting the flue pipe(s) from the air heater(s) for inspection and servicing purposes. Bends with removable covers should be fitted for inspection and cleaning purposes where considered appropriate. The flue should terminate in a freely exposed position and must be so situated as to prevent the products of combustion entering any opening in a building in such concentration as to be prejudicial to health or a nuisance. An approved terminal must be fitted. The location chosen for the air heater must permit the provision of a satisfactory flue system and an adequate air supply. The location must also provide adequate space for servicing and air circulation around the air heater. The heater(s) must not be installed in conditions for which it is not specifically designed e.g. where the atmospheric is corrosive or salty and where high wind speeds may affect burner operation, and they are not suitable for outdoor use. Where the location of the air heater is such that it might suffer external mechanical damage e.g. from overhead cranes, fork lift trucks, it must be suitably protected. PAG units are designed to operate in a maximum ambient temperature of 25 °C. 3.5 Air Supply In buildings having a design air change rate of less than 0.5 /h, and where PAG heaters are to be installed in heated spaces having a volume less than 4.7 m3 /kW of total rated heat input, grilles shall be provided at low level as follows:(1) for heaters of heat input less than 60 kW, the total minimum free area shall not be less than 4.5 cm2 per kilowatt of rated heat input. (2) for heaters of heat input 60 kW or more, the total minimum free area shall not be less than 270cm2 plus 2.25 cm2 per kilowatt in excess of 60 kW rated heat input. 3.3 Gas Supply 3.3.1 Service Pipes The local gas undertaking should be consulted at the installation planning stage in order to establish the availability of an adequate supply of gas. An existing service pipe must not be used without prior consultation with the local gas undertaking. 3.3.2 Meters A gas meter is connected to the service pipe by the local gas undertaking or a local gas undertaking contractor. An existing meter should be checked, preferably by the gas undertaking, to ensure that the meter is adequate to deal with the total rate of gas supply required. Where the air heater(s) is to be installed in a plant room the plant room housing it must have permanent air vents communicating directly with the outside air, at high level and at low level. Where communication with the outside air is possible only by means of high level air vents, ducting down to floor level for the lower vents should be used. All air vents should have negligible resistance and must not be sited in any position where they are likely to be easily blocked or flooded or in any position adjacent to an extraction system which is carrying flammable vapour. Grilles or louvres should be so designed that high velocity air streams do not occur within the plant room. 3.3.3. Installation Pipes Installation pipes should be fitted in accordance with IM/16:1988. Pipework from the meter to the air heater must be of adequate size. Do not use pipes of a smaller size than the inlet gas connection of the heater. The complete installation must be tested for soundness as described in the above Code. The complete installation must be tested for soundness as described in BS 6230. 3.3.4. Boosted Supplies The basic minimum effective area requirements of the air vents are as follows: (a) Low Level (inlet) (1) for heaters of total rated heat input less than 60 kW: 9 cm2 per kilowatt of rated heat input (2) for heaters of total rated heat input 60 kW or more: 540 cm 2 plus 4.5 cm2 per kilowatt in excess of 60 kW total rated input. (b) High Level (outlet) (1) for heaters of total rated heat input less than 60 kW: 4.5 cm 2 per kilowatt of rated heat input; (2) for heaters of total rated heat input 60 kW or more: 270 cm2 plus 2.25 cm2 per kilowatt in excess of 60kW total rated input. Where it is necessary to employ a gas pressure booster the controls must include a low pressure cut off switch at the booster inlet. The local gas undertaking must be consulted before a gas pressure booster is fitted. The maximum inlet pressure is 60mb. 3.4 Flue System Detailed recommendations for fluing are given in BS 5440, Part 1 (Flues) and IM/11. The air heater must be connected to an open flue system. The cross sectional area of the flue serving the appliance must be not less than the area of the flue outlet of the draught diverter flue socket. Materials used for the flue system should be mechanically robust, resistant to internal and external corrosion, noncombustible and durable under the conditions to which they are likely to be subjected. Prevention of condensation within the flue should be an important factor in the design of the flue system. In order to minimise condensation the use of double walled flue pipe or insulation is recommended. If double walled flue pipe is used it should be of an acceptable type. Where condensation in the flue is unavoidable provision should be made for condensation to flow freely to a point at which it can 3.6 Air Distribution System The following notes are of particular importance. For free-blowing units it must be taken into account that the buoyancy of the heated air leaving the heater and air patterns within the space being heated will modify the air throw pattern achieved. In buildings having a low heat loss where single units are required to cover a large floor area and in buildings with high roof or ceiling heights Calecon thermal economiser units should be fitted to ensure even heat distribution and minimise 5 cellulose spraying is carried out, in wood working departments etc. PAG heaters must not be installed in areas subjected to negative pressures due to extract systems. The following minimum clearances for installation and servicing must be observed. To the front The depth of the heater To the rear 0.5m (1.6ft) To at least one side 1.0m (3.3ft) Above the heater 1.00m (3.3ft) stratification respectively. Care should be taken to avoid impeding the air throw with racking, partitions, plant or machinery etc. For ducted units all delivery and return air ducts, including air filters, jointing and any insulation or lining must be constructed entirely of materials which will not contribute to a fire, are of adequate strength and dimensionally stable for the maximum internal and external temperatures to which they are to be exposed during commissioning and normal operation. In the selection of materials account must be taken of the working environment and the air temperatures which will result when the overheat limit thermostat is being commissioned. Where interjoist spaces are used as duct routes they should be suitably lined with a fire-resisting material. A full and unobstructed return air path to the air heater(s) must be provided. If the air heater(s) is installed in a plant room the return air intake(s) and the warm air outlet(s) from the heater(s) must be fully ducted, in to and out of the plant room to avoid interference with the operation of the burner and flue by the air circulation fan. The openings in the structure of the plant room through which the ducting passes must be fire stopped. Care must be taken to ensure that return-air intakes are kept clear of sources of smells and fumes, and in special circumstances where there is any possibility of pollution of the air by dust, shavings etc., precautions must be taken by carefully positioning return air intakes and by the provision of screens to prevent contamination. In addition, where there is a risk of combustible material being placed close to the warm air outlets, suitable barrier rails should be provided to prevent any combustible material being within 900mm (3ft) of the outlets. Any combustible material adjacent to the air heater and the flue system must be so placed or shielded as to ensure that its temperature does not exceed 65 °C (150 °F) IMPORTANT: 1. No air heater shall be installed where there is a foreseeable risk of flammable particles, gases vapours or corrosion inducing gases or vapours being drawn into either the heated air stream or the air for combustion. In certain situations where only airborne particles are present it may suffice to fit filters on the air inlet ducts of the heater. Advice in these instances may be obtained from Powrmatic Ltd. 4.2 Fitting the Air Heater The heaters must be installed on a level noncombustible surface. If noise levels are of particular importance the heater should be insulated from the structure of the building by installing it on suitable anti-vibration mountings. In all such cases it is essential that all gas, duct, electrical and flue connections to the heater are made with flexible connections to maintain continuity of connection. In the case of the flue connection single wall stainless steel flue is deemed to flex sufficiently to meet the requirements. 4.3 Connection of Air Heater(s) to Flue System 3.7 Electrical Supply The draught diverter is integral with each heater. The flue system connects directly on to the draught diverter and must have a minimum length of 2.0m. For flue sizes refer to Tables 1a and 1b Page 3 . Horizontal runs of flue are not permitted. If necessary a single offset using two 45° bends can be included to avoid obstructions. Wiring external to the air heater must be installed in accordance with the I.E.E. Regulations for Electrical Installations and any local regulations which apply. Wiring should be completed in flexible conduit. PAG heaters are supplied by 230V - 1ph, 50Hz. The method of connection to the main electricity supply must facilitate the complete electrical isolation of the air heater(s) and the supply should serve only the air heater(s). The isolator must have a contact separation of at least 3mm in all poles. The method of connection should be provided adjacent to the air heater(s) in a readily accessible position. See the accompanying wiring diagram for the heater electrical connections 4.4 Condensate Drainage The design of the flue system should minimise the formation of condensation, however when this is envisaged to be a problem provision should be made for condensation to flow to a joint where it can be drained, preferably into a gully. 4.5 Gas Connection A servicing valve and downstream union must be fitted at the inlet to the air heater gas controls assembly to facilitate servicing. The gas supply to the air heater must be completed in solid pipework and be adequately supported. WARNING: When completing the final gas connection to the heater do not place undue strain on the gas pipework of the heater. 4. Installation of Air Heater(s) 4.1 General Before installation, check that the local distribution conditions, nature of gas and pressure, and adjustment of the appliance are compatible. 4.6 Electrical Connections The air heater must be installed in accordance with the rules in force and the relevant requirements of any fire regulations or insurance company’s requirements appertaining to the area in which the heater is located, particularly where special risks are involved such as areas where petrol vehicles are housed, where All units are fully pre-wired and only require final connections for the incoming mains supply and completion of the control circuit (230V) via a room thermostat, time clock etc. The electrical supply must be run to a point adjacent to the heater and be suitably terminated to provide an isolation point that will prevent 6 6.3 Air Distribution System remote activation of the unit during servicing. The heater electrical panel is located behind the lower front panel and cable entry points are provided in the adjacent heater framework. Reference must be made to Table 4 (Page 4) to ascertain the electrical loading of the air heater(s) being installed so that cables of adequate cross-sectional area to safely carry that load are used for the electrical installation. The length of the conductors between the cord anchorage and the terminals must be such that the current carrying conductors become taut before the earth conductor if the cable or cord slips out of the cord anchorage. All external controls must be of an approved type. The system should be checked to ensure that the installation work has been carried out in accordance with the design requirements. Particular attention should be given to the correct arrangement of delivery ducts and registers, return air ducts and grills and general adequacy of return air paths. For PAG ###UD heaters ensure that the total duct system resistance does not exceed the available air pressure of the equipment supplied refer to Table 2a & 2b (Page4). If the duct system resistance is less than the available air pressure of the equipment supplied additional resistance must be introduced e.g. by adjustment of duct outlet nozzles and balancing of the duct system. 5. Air Distribution System 5.1 General 6.4 Checks before lighting the Air Heater PAG ###UD models are designed for use with duct work to more precisely define the point of air delivery, and /or provide ducted return air or ducted fresh air inlet. All ducting must be independently supported of the air heater. Joints and seams of supply ducts and fittings must be securely fastened and made airtight. The following preliminary checks should be made before lighting the heater(s) a) Ensure that the ELECTRICAL supply to the heater is switched OFF. b) Check that all warm air delivery outlets are open. c) Check that the thermostat is set at MAX. d) Check that the clock control is set to an ON period. e) Check that any other controls are calling for heat. f) Ensure that the Summer/Winter switch is in the Winter position. g) Check that the overheat reset(s) has not operated. 5.2 Noise Reduction If deemed necessary consideration should be given to mounting the heater on resilient pads, or equivalent, to minimise transfer of noise and vibration to the structure of the building. It is recommended that ducting should be connected to the heater spigots via an airtight flexible coupling of noncombustible material. Before fitting coupling it must be ensured that a maximum clearance of 13mm (1/2") will be maintained between the ends of the ducting and the heater spigots. If required sound attenuators may be fitted in inlet and outlet ducts to reduce airborne fan noise. Materials used in outlet sound attenuators must be capable of withstanding 100 °C air temperature without any deterioration. 6.5 Lighting the Air Heater IMPORTANT: The internal pipework of the appliance has been tested for soundness before leaving the factory. With the main burners alight test round the gas inlet connection using a leak detection fluid. 6.5.1 PAG 60 - 100 NOTES: - When attempting to light the pilot at any time ensure that the mains electricity supply is switched off. - On initial lighting of the heater, it may take some time to purge the internal pipework of air. 5.3 Room Thermostat Siting The room thermostat should be fitted at a point which will be generally representative of the heated area as far as temperature is concerned. Draughty areas, areas subjected to direct heat e.g. from the sun, and areas where the air movement is relatively stagnant e.g. in recesses, are all positions to be avoided for siting the thermostat. The thermostat should be mounted about 1.5m (5ft) from the floor. Any room thermostat, frost thermostat, time clock etc. must be suitable for switching 230V, 5A and must be of the 'snap action' type to minimise contact bounce. 1. Remove the middle front panel. 2. Press the knob of the multifunctional control (Fig.3a - 1) and rotate to Pilot. 3. Light the pilot flame by pressing the piezo unit button, located on the heater frame at the right hand side, several times, keeping the multifunctional control knob depressed. The pilot flame may be viewed through the sight glass on the front of the unit. 4. Ensure that the pilot flame fully envelopes 9-12mm of the thermocouple tip (See Fig. 1) and, if necessary adjust the pilot regulating screw (Fig.2 - 3) . 6. Commissioning & Testing 6.1 Electrical Installation Checks to ensure electrical safety must be carried out by a qualified person. 9 - 12 mm Fig.1 Pilot Flame Adjustment 6.2 Gas Installation The whole of the gas installation, including the meter, should be inspected and tested for soundness and purged in accordance with the recommendations of IM/16:1988. 5. Once the pilot has been established continue pressing the 7 6.5.2 PAG 200 control knob for approximately 30 seconds and then slowly release. The pilot should remain alight. WARNING: Should the pilot be extinguished at any time, either intentionally or unintentionally, slightly depress the control knob and rotate clockwise to Off. Wait 3 minutes before attempting to relight the gas, then repeat steps 3-5 above. 1. Turn on the gas service valve. 2. Switch on the electrical supply at the isolator and the ignition sequence will commence. After a delay of approximately 30 seconds the ignition spark will be generated and the main gas valves energized. The burners will then light. 3. If the burners fail to light the control box will go to lockout and the lockout reset switch at the right hand side of the heater will be illuminated. To restart the ignition sequence press the reset switch. 4. SHUT OFF Switch OFF the electrical supply to the heater or set the clock control to OFF or set the room thermostat to MIN. 6. Slightly depress the control knob and turn to On. 7. Switch on the electricity supply at the isolator, and the main burners will light. 8. SHUT OFF To interrupt all gas flow through the multifunctional control slightly depress the control knob and rotate clockwise to Off. 6.6 Adjustments 6.6.1 Burner Gas Pressure This is set for the required heat input before despatch. Pressures should be checked in the following manner. CAUTION The restart interlock device prevents the heater from re-igniting until the flame supervision device has interrupted the gas flow. After waiting 3 minutes the heater may be relit by following the previous instructions. IMPORTANT: The internal pipework of the appliance has been tested for soundness before leaving the factory. After establishing the pilot(s) and with the main burners alight test round the gas inlet connection using a leak detection fluid. 1. Set external controls to ensure that the main burner is off. Connect a pressure gauge to the outlet pressure test point on the multifunctional control (Fig 2-7) or (Fig 3-7). 2. Set external controls so as to turn on the main burner. Compare the measured burner gas pressure to that stated in Section 2. 3. If necessary adjust the burner gas pressure by turning the 4a Fig. 2 - SIT 820 Nova (PAG 60 - 100) 1. 2. 3. 4. 4a. 5. 6. 7. 8. 4 1 Control Knob. Pressure Regulator cap screw. Pilot gas rate adjuster. Thermocouple connection. Thermocouple interrupter connections. Pilot connection. Inlet pressure test point. Outlet pressure test point. Electrical connections for main valve operator. 2 3 PIL E 6 4 5 OT A 7 8 1 3 Fig. 3 - Honeywell V4605C (PAG 200) 1. 2. 3. 4. 5. 6. 7. Governor adjustment cover screw. Electrical connections for main valve operator. Earth connection. Safety shut off valve. Safety shut off valve electrical connections. Inlet pressure test point. Burner / outlet pressure test point. 2 5 6 8 7 and associated controls. Adjust the automatic controls to those values required by the User. Finally, advise the user or purchaser that, for continued efficient and safe operation of the air heater, it is important that servicing is carried out annually. In the event that the premises are not yet occupied turn off the gas and electricity supplies and leave instructional literature adjacent to gas meter. regulator screw (Fig 2-2) or (Fig 3-1)anticlockwise to decrease the pressure, or clockwise to increase the pressure. 4. In addition it is advisable to check the gas rate using the gas meter dial pointer. Ensure that no other appliances supplied through the meter are in operation. 5. Turn off the main burner by turning the room thermostat to MIN or the time clock to OFF and disconnect the pressure gauge and replace the sealing screw. Turn on the main burner by resetting the external controls and test for gas soundness around pressure test joint using a leak detection fluid. 7. Servicing WARNING: Always switch off and disconnect electricity supply and close the gas service valve before carrying out any servicing work or replacement of failed components. 6.6.2 Down Draught Diverter 1. Check that there is no spillage of products of combustion from the air heater down draught diverter by carrying out a spillage test, as detailed in BS 5440 Part 1. 7.1 General Full maintenance should be undertaken not less than once per year by a qualified engineer. After any servicing work has been complete or any component replaced the air heater(s) must be fully commissioned and tested for soundness as described in Section 6. 6.6.3 Air Heater Controls 6.6.3.1 PAG 60 - 100 1. Check that the flame failure device will shut off the gas to the main burner within 60 seconds by turning off the gas supply at the gas service valve. A distinct click will be heard when the thermocouple current is no longer sufficient to hold in the magnetic unit. 2. Check that the room thermostat and all automatic controls are operating satisfactorily. 6.6.3.2 7.2 Main Burner Assembly Removal 7.2.1 PAG 60 - 100 1. Ensure that the gas service valve is turned off and then unscrew the union nut situated immediately down stream of it. 2. Remove the middle front panel. 3. Remove the inside cover plate (that includes the inner viewing port) above the burner manifold. 4. Release the inlet pipe flange on the multifunctional control. 5. Disconnect electrical wiring from the multifunctional control. 6. Disconnect the ignition lead from the rear of the piezo igniter. 7. Release the two nuts securing the cross lighting strip support brackets to the anti flame roll shield (See Fig. 4). 8. Release the cross lighting strip support brackets from the cross lighting strip assembly, remove brackets and then remove cross lighting strip assembley from burners. PAG 200 1. Close the gas service tap and ensure that the gas valve is heard to close within 1 second and that the lockout reset switch is illuminated. Open the gas service tap and reset the unit from lockout. 2. Check that the room thermostat and all automatic controls are operating satisfactorily. 6.7 Handing over the Air Heater Hand the Users Instructions to the user or purchaser for retention and instruct in the efficient and safe operation of the air heater Fig. 4 Burner General Arrangement PAG 60 - 100 HEAT EXCHANGER CROSS LIGHTING STRIP ASSEMBLY BURNER BARS AIR GUIDE / BURNER SUPPORT PLATES ANTI FLAME ROLL SHIELD MANIFOLD 9 Fig. 5 Cross Lighting Strip PAG 200 Rectification Electrode Spark Electrode Cross Lighting Strip securing nut and bolt Cross Lighting Strip clamping nuts 7.3 Pilot Burner Assembly Removal PAG 60 - 100 9. Remove the anti flame roll shield from the manifold. 10. Remove four nuts securing burner manifold onto the heat exchanger and remove manifold complete with pilot assembly and multifunctional control. 11. The burner bars can now be disengaged from their rear location slots and removed. 12. If required the air guide/burner support plates may now be removed. 13. Reassembly is in reverse order. Ensure the burner bars are located in the slots provided in the rear of the burner bar supports and that the cross lighting strip assembly is correctly located on the burners. 1. Complete steps 1 - 9 of Section 7.2.1. 2. Disconnect the thermocouple and pilot gas tube from the multifunctional control. 3. Remove the two M5 screws securing the pilot assembly to its mounting bracket. 4. Inspect pilot burner, thermocouple and electrode, making sure that they are in a sound and clean condition. In particular check that: Ignition electrode is clean, undamaged and straight. Check that the spark gap is 2.5-3mm. Clean the pilot injector, do not broach out with wire. 5. Refit the pilot assembly and reassemble the burner in reverse order. Note that the pilot assembly is mounted on top of the manifold bracket. Ensure that the thermocouple nut at the multifunctional control is secure, but not over tightened. Tighten by hand, then tighten by spanner 1/6th of a turn. The terminal must be clean to ensure a good electrical connection. 7.2.2 PAG 200 1. Ensure that the gas service valve is turned off and then unscrew the union nut situated immediately down stream of it. 2. Remove the middle front panel. 3. Remove the inside cover plate (that includes the inner viewing ports) above the burner manifold. 4. Release the inlet pipe flange on the multifunctional control. 5. Disconnect electrical wiring from the multifunctional control. 6. Release and remove the 3 brackets that attach the cross lighting strip to the anti flame roll shield. Two of the brackets also carry the ignition and rectification electrodes (See Fig 5). 8. Release the cross lighting strip fixings i.e. remove the 2 facing nuts and slacken the 4 nuts underneath the assembly, and then remove cross lighting strip assembley from burners. 9. Remove the anti flame roll shield from the manifold. 10. Remove four nuts securing burner manifold onto the heat exchanger and remove manifold complete with multifunctional control. 11. The burner bars can now be disengaged from their rear location slots and removed. 12. If required the air guide/burner support plates may now be removed. 13. Reassembly is in reverse order. Ensure the burner bars are located in the slots provided in the rear of the burner bar supports and that the cross lighting strip assembly is correctly located on the burners. 7.4 Ignition and Rectification Electrodes PAG 200 1. Remove the lower and middle front panels. 2. Release the fixing for the electrode to be replaced and disconnect the electrode lead from the control box. 3. Reassemble in reverse order. Fig. 6 PAG 200 Electrode Settings 3 - 4 mm Spark Electrode 10 5 - 7 mm Rectification Electrode Fig. 7 Heat Exchanger Baffles 7.6 Heat Exchanger Baffles pilot gas tube from the multifunctional control. 5. Remove four M4 screws from the outlet manifold on the right hand side of multifunctional control and remove the multifunctional control. 6. Reassemble in reverse order, ensuring the valve is correctly orientated (See direction of flow arrows on valve body). 7.If necessary renew the inlet and outlet flange sealing gaskets to ensure that sound joints are obtained. 8. Recommission the heater as described in section 6. 1. Remove the M5 taptite screws securing down draft diverter baffle (See Fig 7). 2. Remove the M5 taptite screw securing each heat exchanger baffle, and remove the baffle by sliding out. 3. Clean baffles with stiff brush. 4. Re-assemble in reverse order. 7.7 Flueways 1. Whilst the main burner assembly, burner bar supports and heat exchanger baffles are removed from the appliance the flueways should be cleaned by brushing upwards from the burner compartment. A mirror and torch should be used to see that the flueways are clean. 7.9.2 Burner Bars (Fig 3) 1. Remove burner assembly as described in section 7.2 2. Reassemble in reverse order and recommission the heater as described in section 6. 7.9.3 Pilot Assembly 7.8 Fan Assembly 1. Refer to section 7.3. 2. Recommission the unit as described in section 6. 1. Remove the lower front and rear panels. 2. Inspect the fan blades to see that they are not damaged and that there is no build up of dust to cause an imbalance. If it is necessary to remove the assembly for cleaning proceed as follows: 3. Disconnect the fan motors electrical wires from the heater terminal strip. 4. Remove the two M8 set screws that lock the fan to the fan shroud. 5. Withdraw the fan from the unit. To the rear if space permits to avoid having to remove the electrical panel. 6. Reassemble in reverse order. 7.9.4 Piezo Unit 1. Remove the front middle panel. 2. Disconnect the spark ignition lead from the rear of the Piezo unit. 3. Unscrew the backnut of the Piezo unit and withdraw the unit from the side panel. 4. Re-assemble the new unit into the panel, reconnect the spark ignition lead and replace the front middle panel. 7.9.5 Fan Thermostat 7.9 Replacement of Faulty Components 1. Remove the lower front and top panels. 2. The fan thermostat is located at the right hand side of the heater behind the front edge of the side panel. Remove the connections from the rear of the thermostat, and remove the two screws securing the thermostat. 3. Remove the outlet heads, or first length of ductwork, unclip the thermostat phial from the bracket set on top of the heat exchanger and withdraw phial down through the heater. 4. Fit replacement thermostat, reassembling in reverse order. 7.9.1 Multifunctional Control 1. Isolate gas and electrical supply to the unit. 2. Remove middle front panel. 3. Release the inlet pipe flange on the multifunctional control. 4. Disconnect electrical supply from the multifunctional control. For PAG 60 - 100 heaters disconnect thermocouple and 11 7.5.6 Limit Thermostat(s) 8.2 Eurotrol 1. Remove the middle and top front panels. 2. The limit thermostat(s) is located at the right hand side of the heater behind the front edge of the side panel. Remove the connections from the rear of the thermostat, and remove the two screws securing the thermostat. 3. Remove the outlet heads, or first length of ductwork, unclip the thermostat phial from the bracket set on top of the heat exchanger and withdraw phial down through the heater. On the PAG 200 the phial of the upper limit thermostat is at the left hand side of the unit and the phial of the lower limit thermostat is at the right hand side. 4. Fit replacement thermostat(s), reassembling in reverse order ensuring that the electrical connections are correct (see Section 9). Ensure that the thermostat is set as follows PAG 60, 200 100 °C PAG 80, 100 90 °C PAG Terminals 8. connect to Eurotrol Terminals 1 2 8 9 CTRL CCT CTRL CCT FAN CCT FAN CCT Connections to Powrmatic External Controls 8.1 Powrtrol connect to PAG Terminals Powrtrol Terminals 1 2 8 9 1 2 5 6 9.1 Wiring Diagram PAG 60, 80 & 100 MULTIFUNCTIONAL GAS VALVE FAN CONTROL CIRCUIT (SUMMER/WINTER) WHITE WHITE EARTH NEUTRAL 4 6 5 LIVE 4 5 6 7 8 9 10 11 BROWN BLUE GR/YELLOW WHITE ORANGE YELLOW MAUVE BLACK 1.5mm2 L 3 N 1 3 2 3 4 5 3 7 8 9 8 9 10 11 12 13 14 15 16 3 2 0.5mm2 6 4 9 CABLES 1 BROWN 2 BLUE 3 GR/YELLOW LANDIS & GYR LIMIT STAT FAN STAT 2 CONTROL CIRCUIT MAINS SUPPLY 230V 1ph 50 Hz LANDIS & GYR 3 2 1 2 1 1 10 9 7 4 5 6 12 L N E M 1 3 1 2 3 1 9.2 Functional Flow Diagram PAG 60, 80 & 100 NEUTRAL 230V 1ph 50 Hz L N MULTIFUNCTIONAL GAS VALVE o C LIMIT STAT o C 12 16 2 1 6 15 7 13 ROOM STAT o C 8 8 L 9 FAN STAT M N 1 E SUMMER/WINTER SWITCH 10 9.3 Wiring Diagram PAG 200 L&G RAK 21.4/2926 LIMIT THERMOSTAT L&G RAK 20.7011.1 FAN THERMOSTAT SUMMER/WINTER SWITCH HONEYWELL V4605C1029B GAS VALVE MAIN FAN MOTOR PEKTRON ASS-0459G03A CONTROL BOX REMOTE RESET/LOCKOUT SWITCH P634 IGNITION ELECTRODE P634 RECTIFICATION ELECTRODE CONTACTOR (240V COIL) A °C 2 1 3 A °C 2 3 F 1 H PEKTRON ASS-0459G03A B 1 °C 2 3 4 5 6 D FAN CONTROL CIRCUIT (SUMMER/WINTER) 2 3 1 7 8 9 10 11 12 J HONEYWELL V4605 CONTROL CIRCUIT G EARTH MAINS SUPPLY NEUTRAL 230V 1ph 50 Hz LIVE 9 A B C D E F G H J K L 3 3 N 1 2 3 4 5 6 7 8 9 10 11 12 13 14 15 16 3 3 E 3 2 L 1 1 N 10 9 E M 1 7 CABLES 1 BROWN 2 BLUE 1.5mm2 3 GR/YELLOW 4 5 6 7 8 9 10 11 BROWN BLUE GR/YELLOW WHITE 0.5mm2 ORANGE YELLOW MAUVE BLACK K 13 14 1 2 3 5 A1 E L 4 N 6 E A2 13 M 1 9.4 Functional Flow Diagram PAG 200 230V 1ph 50 Hz NEUTRAL L L 13 G PEKTRON ASS-0459G03A 1 2 3 4 5 6 F H A L&G RAK 21.4/2926 LIMIT THERMOSTAT B L&G RAK 20.7011.1 FAN THERMOSTAT C SUMMER/WINTER SWITCH D HONEYWELL V4605C1029B GAS VALVE E MAIN FAN MOTOR F PEKTRON ASS-0459G03A CONTROL BOX G REMOTE RESET/LOCKOUT SWITCH H P634 IGNITION ELECTRODE J P634 RECTIFICATION ELECTRODE K CONTACTOR (240V COIL) X ROOM THERMOSTAT J 7 8 9 10 11 12 D HONEYWELL V4605 X 12 16 A °C A °C 2 1 °C 6 7 15 B 8 8 9 C 10 13 13 K L 13 14 1 2 3 4 5 A1 E L N 6 E M 1 A2 E L N E M 1 10. Fault Finding Fault Cause Action Main burner will not light Electrical 1. Check electrical and gas supplies are ON. 2. PAG 60 - 100 - Check that pilot is alight. 3. Check controls are ON or calling for heat. 4. PAG 200 - Check lockout reset switch is not illuminated. Main burner lights, but goes out before main fan comes on. Electrical 1. Unit goes out on high limit a. Check fan thermostat setting - See Section 7.9.5. b. Faulty fan thermostat - change c. Check limit thermostat setting - See Section 7.9.5. d. Faulty limit thermostat - change. 2. Faulty fan assembly - change. 3. (Ducted Units Only) -fan motor out on thermal overload. - Check running amps. See table 4.- check duct resistance See Table 5. Main fan runs continuously Electrical 1. Faulty fan thermostat - change 2. Powrtrol or Eurotrol in 'Summer' mode Main fan fails to run Electrical 1. Fan motor or capacitor failed - replace. 2. Fan thermostat faulty - replace. 14 11. Short List of Parts Refer to Powrmatic Ltd for the details of any parts not listed here. ITEM APPLICATION PART NUMBER MFC - Honeywell V 4600C 1359B 60 - 100 142400425 MFC - SIT Nova 820 0.820.063 60 - 100 142400439 Pilot Assembly Honeywell Q359A 1058 60 - 100 142403002 Pilot Injector - Honeywell 45.004108-001 60 - 100 142402801 Pilot Compression fitting - Honeywell 45.00 4098-002 60 - 100 142400404 Ignition Electrode Vernitron 60820 ALL 142423100 Thermocouple 60 - 100 142403827 60 - 100 142436010 Burner Bar - Bray AB 17510 ALL 142400212 Injector Carrier ALL 142401701 Thermostat - Fan - Landis & Gyr Rak 20-7011-1 ALL 142403593 Thermostat - Limit - Landis & Gyr Rak 21-4-2924 60 - 100 142403595 Thermostat - Limit - Landis & Gyr Rak 21-4-2926 200 142403597 Fan Assembly - WDBM 09261-05 60 - 80 140210020 Fan Assembly - WDBM 10361-06 100/200 140210010 Full Sequence Control - Pektron ASS - 0459G01A 200 142400413 Piezo Unit Honeywell Q309A (24" 1 Vernitron 60072 15 BSI Registered Firm FM 414 Ind. & Comm. Air Heaters; Air Moving Equipment; Flues & Chimneys; Natural Smoke & Heat Ventilators; Powered Supply & Extract HEATING DIVISION Winterhay Lane Ilminster, Somerset TA19 9PQ Tel: 01460 53535 Fax: 01460 52341 Every effort is made to ensure accuracy at time of going to press. However as part of our policy of continual product improvement, we reserve the right to alter specifications without prior notice.


















