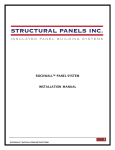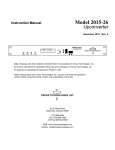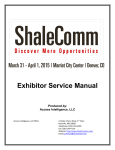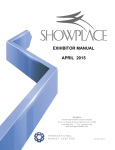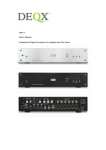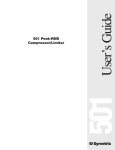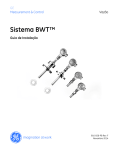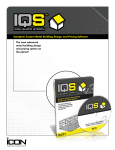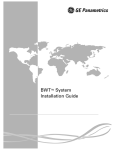Download ROCKWALL™ PANEL SYSTEM INSTALLATION MANUAL
Transcript
ROCKWALL™ PANEL SYSTEM INSTALLATION MANUAL 1 ROCKWALL™ INSTALLATION INSTRUCTIONS Table of Contents 1.0 ROCKWALL ™ General Procedures .............................................................................. 3 1.1 Introduction.....................................................................................................................................................3 1.2 Limitations .......................................................................................................................................................3 1.3 Panel Installation ...........................................................................................................................................4 1.4 Support Gauge and Alignment ..................................................................................................................5 1.5 Panel Clips and Fasteners .......................................................................................................................6 1.6 Panel Caulking and Sealants ......................................................................................................................7 1.7 Lifting Panels: Vacuum Lift Equipment ..................................................................................................9 1.8 Vertical Wall Panel Joint ............................................................................................................................ 10 1.9 Caution: ......................................................................................................................................................... 13 1.10 Field Cutting .............................................................................................................................................. 14 Flashing Detail .................................................................................................................................................... 15 1.11 Blue Protective Plastic Film.................................................................................................................... 15 1.12 Cleaning ...................................................................................................................................................... 16 1.13 Touch-up and Repair .............................................................................................................................. 17 ROCKWALL Help & Support ................................................................................................19 ROCKWALL Certification Details .........................................................................................20 ROCKWALL PANEL CERTIFICATION .....................................................................................22 ROCKWALL PROPERTIES .......................................................................................................................... 23 2 ROCKWALL™ INSTALLATION INSTRUCTIONS Also see ROCKWALL Handling Manual 1.0 ROCKWALL ™ General Procedures 1.1 Introduction Structural Panel Inc.’s (SPI) ROCKWALL™ mineral wool metal panel system is designed for commercial and industrial walls where passive fire resistance is required. While ROCKWALL panels look like EPS or urethane panels, the panel system requires specific and unique handling and installation. Installers need to follow ROCKWALL installation manual directions to ensure an esthetic, costeffective installation process. Specific factory training is available from SPI or an onsite expert can be made available to assist with the unique features of the heavier, more fragile ROCKWALL panel. The vertical and horizontal joint applications of this panel system provide designers with a wide range of practical and aesthetically pleasing design flexibilities and the system allows a tight and well-designed building envelope on appropriate framing. ROCKWALL panels have 26 gauge G90 galvanized steel skin with a smooth or embossed silicone modified polyester finish. ROCKWALL mineral wool panels meet requirements specified in most building codes and have Intertek Warnock Hershey ASTM E119 fire resistance rating. 1.2 Limitations 3 ROCKWALL™ INSTALLATION INSTRUCTIONS These instructions are provided as a general guide to SPI customers and their contractors. Before using any of these instruction procedures the installer should: o Review SPI ROCKWALL Handling Instructions Manual. o Check all applicable federal, provincial, and local codes to verify compliance with the code. o Be certain that site conditions are such that safe working practices are strictly observed. o Review all installations drawings and associated documents for the project. o Consult with general contractor, design engineer, architect and/or owner to confirm that the suggested procedures are suitable for each specific installation. o Recognize that the substitution of components not supplied by SPI may require some procedures different from those recommended. o Comply with all safety regulations. o Use of wrong materials may cause installation and performance problems and may void the material warranties. o All installed materials, especially sealants and fasteners, must be those which are specified on the project’s installation drawings. o SPI cannot be responsible for the performance of materials which are not provided, specified or approved by SPI. 1.3 Panel Installation Ensuring the adequacy of anchoring panels to framing materials, structures, and girts shall be determined by the installer. SPI is not responsible for any claim resulting from any inadequacies. 4 ROCKWALL™ INSTALLATION INSTRUCTIONS The installer must be qualified and experienced in the proper installation of SPI ROCKWALL panels and related construction. The installer is responsible for the execution of safe erection practices that may be defined and made mandatory by federal, provincial, municipal and/or local ordinances in Canada, as well as good construction and erection practices. The following instructions are intended to describe the sequence and proper placement of parts; they are not intended to prescribe comprehensive safety procedures. If the installer cannot safely assemble the wall in accordance with the provincial or local ordinances, it is the responsibility of the contractor to stop all work and contact SPI to work out alternate assembly procedures that do not endanger the installers, other jobsite personnel, or property, and do not compromise the integrity of the wall panels. 1.4 Support Gauge and Alignment Because factory insulated metal panels are strong and rigid, the structure they attach to must be held to a closer tolerance than that required for some other systems. If the steel substructure has excessive variation from the theoretical plane, the insulated panels could be subjected to undue stress. This may result in aesthetic changes or diminished load capacity. It is recommended that wall panel attachments should be a minimum of 16 gauge steel designed for an L/180, 1½ inches maximum deflection criteria. Some projects may require tighter criteria when the same framework supports interior treatments such as gypsum wallboard. Fastening into wood is not recommended due to the cyclic fastener rocking caused by the panel’s reaction to temperature differences of its skins as the sun heats the exterior face. The alignment of the supports is important especially with the most commonly used back seal or liner-side seal systems where the support alignment establishes the final alignment of the wall. In addition, improperly aligned supports can induce stress in the panels and cause face side distortions. Fastener pull out values should be reviewed for each project. The minimum suggested bearing width at purlins is 2 ½ inches. It is necessary to specify steel 5 ROCKWALL™ INSTALLATION INSTRUCTIONS tolerances and deflections similar to those required for insulated architectural walls. This requirement for steel alignment and deflection limits must be crossreferenced in the structural steel specification to ensure a quality installation. For proper panel installation, the maximum deviation of a girt for industrial applications typically should not be more than 3/8 inch in any 20-foot length in any direction. The support alignment should not deviate more than ± .75 inch from the theoretical girt plane at any point on the wall (thicker panels may require tighter alignment tolerances). For architectural wall applications, the support alignment should not deviate more than ± ¼ inch in any 20-foot length in any direction. The total alignment envelope should be ± ½ inch over the entire panel surface with the exception of transition areas such as building corners and soffit areas where the alignment must be within ± 1/8th inch of the theoretical girt plane to accommodate formed transition or corner panels. If there is variation in the steel alignment from the theoretical plane, it should all be in an outward direction. If one purlin is on the plus side and the adjacent purlin is on the minus side, this can induce unacceptable stresses in the insulated panels. 1.5 Panel Clips and Fasteners To achieve published load values, fasteners and clips as recommended by SPI must be used. Fasteners are as equally important as clips and should be installed according to the instructions as verified by the structural calculations. In addition, they should be installed normal to the structure and the panels. They are not to be overdriven nor under driven because either condition can result in leakage. Site mark and notch the backer plate and carriage bolt position to ensure alignment with girt. Use a nibbler or saw to facilitate space for carriage bolt to protrude through interior side of panel. Panels will arrive with a pre-cut backer plate grove that will accept the 12 gauge backer plate. Backer plates, carriage bolts, and off set clips can be inserted once the wall is vertical. The diagram below illustrates the panel 6 ROCKWALL™ INSTALLATION INSTRUCTIONS fastening system. Do not over torque the bolt or panel damage can occur. The exterior of the building will not have visible fasteners. Panel Fastener System Horizontal View of Girt, Carriage Bolt & Backer Plate 1.6 Panel Caulking and Sealants To achieve weather tightness and air and water infiltration performance levels a proper seal system is imperative. The most common technique is to apply a concealed bead of sealant prior to lifting the panel, using a small bead of silicone (Dow 999-A white caulking) on the inner and outer steel rolled edge (See 7 ROCKWALL™ INSTALLATION INSTRUCTIONS diagram below). If the bead is applied to the female side of the steel rolled edge it will prevent messy smearing during the installation phase. At transition areas such as corners or wall to soffit edges, proper liner trim is needed to maintain the liner seal continuity. Caulking of end lap panel joints is especially critical as the lap occurs in the “low” flutes of the panels. A major advantage of the liner seal technique is that the critical seals are located away from the face of the panel, and will not cause staining or dirt attraction as occurs with other types of wall panel systems that are faced sealed. It is important that vertical panel systems allow water to weep at the panel base. Apply Bead of Sealant on Both Interior & Exterior Face 8 ROCKWALL™ INSTALLATION INSTRUCTIONS 1.7 Lifting Panels: Vacuum Lift Equipment ROCKWALL panels are much heavier than polyurethane or EPS panels. The recommended method of lifting is with an OKTOPUSG1-B400 vacuum lifting devise, Wood’s Powr Grip, or other suitable panel lifting suction device. The vacuum lift equipment is used on the exterior face of the panel therefore no equipment interference occurs on the interior surface of the panel when attaching to the structural framing during installation. When using the vacuum lift there is no drilled hole or clamp damage to the panels. The vacuum lift cups should be uniformly spaced points of contact to minimize the bending of the panel as it is being lifted off the bundle and carried into position on the wall. The product range for crane attachments includes individual suction devices for the vertical and horizontal installation of wall panels. This devise is rated for up to 400 kgs lifting weight. Lifters can be rented from SPI or other rental companies. Octopus Lifting Device 9 ROCKWALL™ INSTALLATION INSTRUCTIONS Octopus Lifting Panel for Installation Panel Being Placed Into U Channel with Lifting Devise 1.8 Vertical Wall Panel Joint Panels will arrive on site with small corner cuts (at approximately 45 degrees) on all 4 corners. This is to prevent injury when handing panels. These corner cuts will be concealed in the U channel or angle attachment after installation. 10 ROCKWALL™ INSTALLATION INSTRUCTIONS On vertical joints, panels can be installed from left to right leading with the male edge of the panel. Starting at a corner, erect the first wall panel with the male edge of the panel facing to the right when viewed from the outside of the building. Place panel in position, plumb panel and fasten to all applicable structure members. White Tek screws are used to attach panel to U channel or angles. When installing these painted tek screws into U channel or angle edge, a Deck Bit (available at most hardware stores) will ease the positioning, insertion, and save time over the use of a regular bit. The next step required is to place backer plate into position aligned with girt. The per-notched groves in the panel permit backer plates to be gently inserted 13/8 inches into slot (the plate and carriage bolt will now be sticking out of the panel ready to accept next panel). It is imperative that backer plate and carriage bolt are inserted prior to attaching next panel. When placing second panel use supplied 16 gauge edge protectors or use a U channel on male edge of 2nd panel to permit damage free pushing pressure. Repeat this technique with each new panel being placed into channel for installation. When placing panel in position make sure panel remains vertical not angled on one corner (doing so causes risk of panel buckling or steel separation from core) assure that the 12ga backer plate engages and the joint engages first panel. Also use edge protector to prevent tear back. Check to ensure panel is square and level. 11 ROCKWALL™ INSTALLATION INSTRUCTIONS Panels need to be installed level to prevent tear back Note that on all installations, sealants between panel and structure typically need to be placed before positioning panel. Fasten panel on interior side of panel with off-set clip to the girt through the male edge. Additional fastening may be required depending on girt spacing and loading. Exterior wall panels (and interior wall panels without roof cover) must not be installed during wet weather. The top ends of the panels will be exposed to the moisture until the eave or rake flashing is in place. The edges of the panels will be exposed to the moisture until the adjacent panels or flashing are installed. While the wall panels are being installed, before finishing each day’s work, or before stopping for pending wet weather, as much as possible of the eave or 12 ROCKWALL™ INSTALLATION INSTRUCTIONS rake flashing should be installed over any erected wall panels. All remaining exposed panel top ends and exposed panel edges must be protected with a suitable temporary covering. 1.9 Caution: Panels must be attached at all applicable girts during installation. Securing panels at top and bottom only may cause the panels to bow and it might be impossible to return the panel to their normal position. See below. 13 ROCKWALL™ INSTALLATION INSTRUCTIONS 1.10 Field Cutting Cutting Panels - the panels are easily cut with circular saws or reciprocating saws using proper metal cutting blades. If the saw cannot cut through the entire panel thickness, or if shears or nibblers are used, cut each panel face and use a knife or handsaw to cut through the remaining core. Be sure to properly support the panel during the cutting operation to prevent separation of the face from the core or buckling of the panel. Rockwall mineral fibre panels do NOT perform like polyurethane panels. (Panels are heavy in comparison and the core is less rigid.)When necessary pad the saw’s shoe plate and guides so they do not scuff or scratch the exposed panel surfaces. Caution: When cutting panels, always wear protective eye shields, gloves and long sleeve clothing to protect the eyes and skin from the saw chips and saw dust. Abrasive Saw Problems - abrasive saws (circular saws with friction disks) are not recommended for cutting panels or flashing. Abrasive saws create high heat which may burn away the protective cladding from the panel edges causing the edge to rust. Abrasive sawing also emits fine, hot steel and abrasion particles which may be blown onto panel and flashing surfaces where they can cause staining and rusting of those surfaces. Cutting Flashing - it is recommended that flashing be cut with good quality sheet metal shears to provide a clean, undamaged cut. When field cutting through complex shapes, it is usually easier to cut out a 1” wide strip using the left and right hand shears. The 1” cut out provides the clearance to make smooth cuts and the clearance to work the shears around tight corners. Layout and Marking - when marking the panels and flashing for cutting, avoid marking the panels in a manner which will leave visible marks or stains on the exposed surfaces. Use chalk or washable felt tip markers. Note: Whenever possible, fit flashing splices so the factory cut edge is exposed and the field cut edge is covered. 14 ROCKWALL™ INSTALLATION INSTRUCTIONS Flashing Detail 1.11 Blue Protective Plastic Film Protective plastic film (usually blue in colour) is applied to one side of the panels to help prevent damage in shipping and handling. This film is not to be removed until the components are ready for erection on the job site. The protective plastic film is not to be exposed to direct sun for more than a week. This may cause the plastic to bond to the metal and make it more difficult to remove. Panel bundles not used within 3 weeks should be stored away from the sun and weather elements to prevent damaged to the adhesive on the film. 15 ROCKWALL™ INSTALLATION INSTRUCTIONS Remove the protective plastic film from a corner and pull off at 45 degree angle. If the metal face remains sticky after the plastic is removed, clean with a soft cloth and water. Blue Poly Film Tear Back 1.12 Cleaning If panels need to be cleaned, use a hose at normal water pressure. Do not use high pressure or steam. Clean off any accumulation of airborne or waterborne contaminants that have not been naturally flushed. In areas where heavy dirt deposits dull the surface, solution of water and detergent (1/3 cup tide per gallon of water for example) may be used. A soft bristle brush with a long handle may be useful. A clean water rinse should follow. Mildew may occur in areas subject to high humidity, especially on dirt and spore deposits. This is not normally a problem on clean surfaces due to the high inherent mildew resistance of baked-on finishes. To remove mildew, the following solution is recommended: 1/3 cup detergent (e.g. tide) 16 ROCKWALL™ INSTALLATION INSTRUCTIONS 2/3 cup tri-sodium phosphate 1 quart sodium hypochlorite 5 %( e.g. Clorox) 3 quarts of water Strong solvents and abrasive type cleaners should be avoided. Caulking compounds, oil, grease, tars, wax and similar substances can be removed by wiping with a cloth soaked with mineral spirits. Wipe only contaminated areas and follow with detergent cleaning and thorough rinsing. 1.13 Touch-up and Repair 1. Surface Preparation Edges of deep scratches should be lightly sanded or feathered with #400 grit sand paper. Scratches and areas immediately adjacent should be wiped with lint free cloth dampened in mineral spirits. Allow area to dry thoroughly before applying touch up paint. 2. Touch-up Paint Application Check touch-up paint for correct match before applying to damaged areas Shake and stir paint before applying Apply touch-up paint to damaged area in thin coatings. 3. Precaution Protect your eyes, face and hand from direct contact with touch-up paint and/or solvents. Provide good ventilation in work area. Enforce NO SMOKING. Remove all sources of ignition. These coatings and solvents are FLAMMABLE. 17 ROCKWALL™ INSTALLATION INSTRUCTIONS 18 ROCKWALL™ INSTALLATION INSTRUCTIONS ROCKWALL Help & Support Our dedicated, highly specialized team is able to offer you all the technical support you need to carry out your building projects with ROCKWALL products. From product information to on-site installation support, we will provide personal assistance with your construction enterprise. For assistance with our products or questions please contact us at: Structural Panels Inc. www.structuralpanels.ca 4741 County Rd 45, Box 129 Baltimore On K0K 1C0 905-372-0195 Technical information, product requests: Rick Thorne [email protected] 905-372-0195 Office 905-3775669 C Sales information, technical support: Jonathan (Jon) Hill [email protected] 905-372-0195 Office 705-875-2464 C 19 ROCKWALL™ INSTALLATION INSTRUCTIONS ROCKWALL Certification Details Division 07 – Thermal and Moisture Protection 07 42 00 Wall Panels 07 42 63 Fabricated Wall Panel Assemblies Design No. SPI/FWPA 180-01 STRUCTURAL PANELS INC. – “ROCKWALL” SANDWICH PANEL WALL ASSEMBLY Non-load-bearing wall assembly Fire resistance ratings in accordance with CAN/ULC S101 and ASTM E119 1. Steel Skins: 26 GA G-90 hot dipped galvanized steel skin compliant with ASTM A653/A653M-11 CS Type B. Ends are profiled as detailed below for a tongue and groove joint, friction fit and fastened as detailed in points 3A, 3B, and 3C. Panels are 46-1/2 in. (1181 mm) wide; in assembled walls, the joints are 46 in. on center (OC). 2. Mineral Fiber Insulation: UL-certified Roxul ConRock® “mineral-fiber boards”. 3. Clip and Backer Plate Assembly: Located at vertical wall joints spaced 5 ft apart, maximum 3 ft from bottom wall terminations and maximum 2 ft below top wall terminations. Components of clip assembly as follows: A. Offset Clip: 12 GA G90 galvanized steel. The clip is a 6 in. wide x 6 in. from the bottom edge (flat end 6 in. wide x 4 in. high). A 3/8 in. diameter punched hole is located in the centre of the flat section. B. Carriage Bolt: 3/8 in. diameter steel carriage bold with nut and washer clamping down Offset Clip (3A) to panel joint exterior. C. Backer Plate: 12 GA (minimum) G90 galvanized steel backer plate with a pre-punched 3/8 in. square hole through which the carriage bolt passes. The backer plate size is dependent on the panel thickness per the table below. Panel Thickness Minimum Backer Plate Size 4 in. thick 2-3/4 in. wide x 12 in. high 5 in. thick 2-3/4 in. wide x 12 in. high 6 in. thick 3 in. wide x 18 in. high 4. Caulking: Dow 999-A white caulking bead applied along full length of interior-side and exterior- side joint grooves. 20 ROCKWALL™ INSTALLATION INSTRUCTIONS 21 ROCKWALL™ INSTALLATION INSTRUCTIONS ROCKWALL PANEL CERTIFICATION ROCKWALL SPEC ID: 28411 SPI/FWPA 180-01 STANDARDS RATING DESIGN NO. CAN/ULC S101 1 hour 4 inch 2 hour 5 inch 3 hour 6 inch ASTM E119 Attribute Value CSI Code 07 42 63 Fabricated Wall Panel Assemblies Fire Resistance 6 inch- 3 Hour Wall Assembly Fire Resistance 4 inch- 1 Hour Wall Assembly Fire Resistance 5 inch- 2 Hour Wall Assembly Listed or Inspected LISTED Report Number 100709139 Criteria CAN / ULC S101 (2007) Criteria ASTM E119 (2012) Listing Section WALL ASSEMBLIES Intertek Services Certification Structural Panels 100709139COQ SPI-FWPA 180-01 22 ROCKWALL™ INSTALLATION INSTRUCTIONS ROCKWALL PROPERTIES Rockwall Properties Width 46 inches +/- Thickness 2 ½ inches to 10 inches Panel coverage 3.9 Length Any transportable length (up to 35 feet) Thermal resistance (ASTM c518) R= 4.1 per inch of thickness Acoustical properties 4 inches = 300dB (weighted CRI) CFIA Rating Accepted for sanitary room requirements Core (ASTM E84) Mineral wool core Core Flame Spread (ASTM E84) zero Core Smoke developed (ULC-102) zero Exterior Steel Facings (ASTM A653) 26 gauge G90 Galvanized steel 0.019 +/- .002 Up to 22 additional LEED points Rockwall Fire Rating Achieved (ASTM E119) 4” panel thickness 1 hr fire resistance 5” panel thickness 2 hr fire resistance 6” panel thickness 3 hr fire resistance ROCKWALL Test Results Achieved ASTM E331-00 Water penetration ASTM E330-02 Structural performance ASTM E283-04 Air leakage ASTM E72-19 Strength tests ASTM E119 Fire rating 23 ROCKWALL™ INSTALLATION INSTRUCTIONS ROCKWALL PANEL WEIGHTS Panel Thickness Wt in LBS per linear foot Wt in LBS per sq. foot 4-5% variable 2.5 inches 12.67 lbs. 3.25 lbs. 3 inches 14.04 lbs. 3.60 lbs. 4 inches 16.73 lbs. 4.29 lbs. 5 inches 19.46 lbs. 4.99 lbs. 6 inches 22.19 lbs. 5.69 lbs. 7 inches 24.88 lbs. 6.38 lbs. 8 inches 27.61 lbs. 7.08 lbs. 9 inches 30.30 lbs. 7.77 lbs. 10 inches 32.91 lbs. 8.44 lbs. (46 “ finished coverage) Dead load = 2.948psf+ 2.948psf + 10.861 psf/panel coverage 24 ROCKWALL™ INSTALLATION INSTRUCTIONS
























