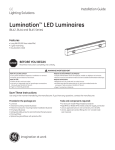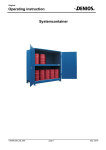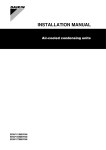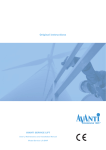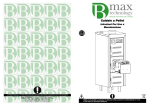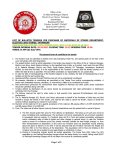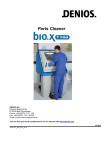Download System container OPERATING INSTRUCTIONS
Transcript
System container System container 2G 614.O with sliding doors OPERATING INSTRUCTIONS Mat.-No. 130406 EN BA System container 02/2008 OPERATING INSTRUCTIONS Table of contents: 1. General Points ................................................................................................................... 3 2. Intended use ...................................................................................................................... 3 3. Product description........................................................................................................... 3 Assembly ............................................................................................................................ 3 4. Technical Details ............................................................................................................... 4 4.1 Explanation of model codes........................................................................................ 4 4.2 Tables: Dimensions and load capacities ................................................................... 4 5. Transport............................................................................................................................ 6 6.Assembly............................................................................................................................. 6 6.1 Location of the container ............................................................................................ 6 6.2 Securing the container to the floor............................................................................. 8 6.3 Assembling the container part by part including the sliding doors ........................ 9 6.3.1 Tools required ......................................................................................................................................... 9 6.3.2 List of parts to assemble the upper and lower components of the container ......................................... 9 6.3.3 Lower and upper levels of the container ............................................................................................... 10 6.3.4 Assembling the upper and lower levels of the container ...................................................................... 11 6.3.5 Detailed diagrams of the upper and lower levels picture 1-4................................................................ 11 6.3.6 Over view of the sliding doors ............................................................................................................... 14 6.3.7 Parts list for the sliding doors ................................................................................................................ 15 6.3.9 Detailed diagrams of the sliding doors pictures 6 – 11 ......................................................................... 16 6.4 Earthing the naturally ventilated containers ........................................................... 19 7. Operation.......................................................................................................................... 19 7.1 For storage indoors and outdoors ........................................................................... 19 7.2 Advice when dispensing ........................................................................................... 19 8. Maintenance and Repair ................................................................................................. 20 9. Spare List ......................................................................................................................... 20 10. Optional equipment ....................................................................................................... 20 11 Appendix ......................................................................................................................... 21 Please find general operating instructions and proof of conformity, attached 130406 DE BA System container Page 2 of 25 Pages Edition02/2008 OPERATING INSTRUCTIONS 1. General Points These operating instructions are applicable to system containers and system containers with natural ventilation. They specify all the information necessary for their correct operation. The advice and instructions mentioned in the booklet are to be observed and adhered to. If the product is used in accordance with the regulations corresponding to these operating instructions, we will be liable in line with our guarantee conditions. No modifications or alterations can be made to the product without authorisation from the manufacturer. The manufacturer will not be liable for any modifications made without their authorisation and the guarantee will expire and cease to be valid. The general instructions for storage systems, material no. 103041, in the current version, must be observed. National standards and safety regulations must be observed. It is forbidden for fire or naked flames to be in close proximity to the system container. Smoking is also prohibited. 2. Intended use System containers with natural ventilation are ideal for the passive storage of water hazardous materials and materials included in hazardous materials classifications R10, R11 or R12 in accordance with hazardous materials classifications (also, please see section 3).-. - Only store substances that the sump material is resistant to. See general operating instructions - Versions equipped with PVC panels or roller doors are not permitted for storage of inflammable liquids 3. Product description Assembly The system containers are assembled from the following components: - Frame construction made from hollow and shaped sections in accordance with static requirements Side panels and roof made from galvanized sheet Rear panel made from trapezoid profiled sheet Sump manufactured from steel S235 JRG2 according to DIN EN 10025 optional sump insert made from steel or PE Optional wing doors, sliding doors, PVC panels or roller doors can be fitted to the front of the container 130406 DE BA System container Page 3 of 25 Pages Edition02/2008 OPERATING INSTRUCTIONS 4. Technical Details 4.1 Explanation of model codes 3 G 3 14. O ST - S (Example) naturally ventilated container options for closing the container: TE ST P RT = wing door = sliding door = sliding panel = roller door External cladding: O I = with roof = without roof depth of the container in m x10 (without an option for closing the container width of the container in m (rounded up to the nearest figure) A G K P Type of storage: = storing drums horizontally = storing drums vertically = storing IBCs = storing containers on pallets Number of storage levels 4.2 Tables: Dimensions and load capacities Standard-System container for storing drums vertically outdoors Model 1G 314.O 2G 314.O 3G 314.O 1G 614.O 2G 614.O 3G 614.O 1G 326.O 2G 326.O 3G 326.O 1G 626.O 2G 626.O 3G 626.O Width (mm) Depth (mm 3000 1310 2 x 3000 3000 2 x 1270 2 x 3000 Height (mm) 1 x 2640 2 x 1250 3 x 1250 1 x 2640 2 x 1250 3 x 1250 1 x 2640 2 x 1250 3 x 1250 1 x 2640 2 x 1250 3 x 1250 Load caSump capacpacity ity (ltr) (kg/m2) Load (kg) 750 4200 1500 1000 1300 3900 2540 2900 Standard-System container for the external storage of pallets Model 2P 414.O 3P 414.O 2P 814.O 3P 814.O Width (mm) Depth (mm 3900 1310 2 x 3900 130406 DE BA System container Height (mm) 2 x 1250 3 x 1250 2 x 1250 3 x 1250 Load caSump capacpacity ity (ltr) (kg/m2) Load (kg) 1100 1000 5460 2100 Page 4 of 25 Pages Edition02/2008 OPERATING INSTRUCTIONS Standard-System container for the external storage of IBCs Model Width (mm) Depth (mm 1K214.O 2K214.O 1K 414.O 2K 414.O 1K 514.O 2K 514.O 1K 714.O 2K 714.O Load caSump capacpacity ity (ltr) (kg/m2) Height (mm) 1 x 2570 2 x 1500 1 x 2570 2 x 1500 1 x 2570 2 x 1500 1 x 2570 2 x 1500 2700 3380 1310 2.x.2700 2 x 3380 1000 Load (kg) 4725 1180 5915 1250 2000 4725 2400 5915 Standard-System containers and for storing drums horizontally outdoors Model Width (mm) Depth (mm 2A 314.O 3A 314.O 2A 614.O 3A 614.O Load caSump capacpacity ity (ltr) (kg/m2) Height (mm) 2 x 1165 3 x 750 2 x 1165 3 x 750 3000 1340 2 x 3000 Load (kg) 470 350 kg/drum storage space. 1000 Standard-System container for the storing drums vertically indoors Model Width (mm) Depth (mm 1 x 1250 1 x 500 2 x 1250 1 x 500 1 x 1250 1 x 500 2 x 1250 1 x 500 2G 314.I 3000 3G 314.I 1310 2G 614.I 2 x 3000 3G 614.I Compliance: Load caSump capacpacity ity (ltr) (kg/m2) Height (mm) Load (kg) 750 1000 4200 1500 System containers are compliant with construction regulations No. Z-38.5-120. Zul.-Nr.: Z-38.5-120 System containers have also been tested and are approved for the following: Load capacity: maximum wind resistance: Î 0,5 kN/m2 in accordance with DIN 1055 Part 4, see Tables: Dimensions and load capacities Resistance in snowy conditions (roof load): 130406 DE BA System container Î 0,75 kN /m² Page 5 of 25 Pages Edition02/2008 OPERATING INSTRUCTIONS 5. Transport Do only transport when empty! System containers without crane hooks can be loaded and transported with an appropriately sized fork lift truck. When transporting system containers with crane hooks, the angle of the ropes must not be less than 45°. See the “load position” diagram. • Load position Container models: 314 / 414 / 326 / 426 Please note: the ropes in the middle must be taught Container models: 614 / 714 / 814 / 626 / 826 6.Assembly 6.1 Location of the container System containers can only be installed on level and stable surfaces. The whole construction from the sides to the foundation must be designed so that the loads specified can be contained securely. A competent person will decide which type of concrete the container will be installed on taking into account the requirements in the location of the installation; the load capacity, what the container will store and durability in accordance with DIN EN 206 (also please see the foundation plan). Other requirements can be found in the general operating instructions. • - - Correct installation position of the container (indication of the alignment of the door) The signs above will be will be fixed onto the wing doors in the factory to show the horizontal alignment of the doors The arrows show that the doors are aligned If the points of the arrows face each other the container is balanced and the doors will open and close correctly. If the points of the arrows do not face each other then the doors will not open and close correctly. In this situation the container must be supported (for example with spacer plates) to ensure that the 130406 DE BA System container Page 6 of 25 Pages Edition02/2008 OPERATING INSTRUCTIONS ground beneath the container is no longer uneven and the container can then be balanced The system container can be installed indoors or outdoors. Please observe and adhere to the following installation instructions (see pictures 1-3). Picture 1 Arranging the containers in a block, max. 4 containers; 2 containers fit together in 2 rows one behind the other! Picture 2 Containers can be arranged in a row, no limit on the number of containers! Picture 3 min. 1 m 2 containers can be fitted in a row together against a wall! 130406 DE BA System container Page 7 of 25 Pages Edition02/2008 OPERATING INSTRUCTIONS 6.2 Securing the container to the floor Balance the container using a spirit level. If necessary use supports to balance the container (for example spacer plates). See the diagram “securing foot plates to the ground”. • Diagram „securing foot plates to the ground“ foot foot plate screw M16x40 nut M16x125 and raw bolt M16 square washer DIN 436-17,5 The foot plates are secured in place with the nuts and raw bolts. See pictures 1-3 for the position and quantity of the nuts and raw bolts. Picture 3 Container models: 614 / 714 / 814 / 626 / 826-OST Quantity of nuts and raw bolts: 7 - 8 Picture 1 Container models: 314 / 414 / 326 / 426-O and OTE Quantity of nuts and raw bolts: 4 Picture 2 Container models: 614 / 714 / 814 / 626 / 826O,OTE and ORT Quantity of nuts and raw bolts: 6 130406 DE BA System container Page 8 of 25 Pages Edition02/2008 OPERATING INSTRUCTIONS 6.3 Assembling the container part by part including the sliding doors At least 2 people are required to assemble the system container. The ground must be level and suitable for securing the foot plates. 6.3.1 Tools required - Fork lift truck with an access safety platform (for the assembly of the lower level, upper level and the doors) - Spirit level (for aligning the container) - Mandrel ∅ 12 x 100 mm (to align the upper and base parts) - Combination wrench SW 19 and SW 24 (to tighten screws and dowels) - Vice (2, to hold the panels) - Cordless screw driver (Assembling the panels) - Silicone syringes (Sealing the panels) - Hammer drill with masonry drill bit ∅ 18 x 200 mm (Drilling for nuts and raw bolts) 6.3.2 List of parts to assemble the upper and lower components of the container Pos. Description Quantity 1 Lower level of the system container 1 2 Upper level of the system container 1 3 Foot plates 6 4 Side panel 2 5 Rain deflector on the rear panel of the container 2 5.1 Rain deflector on the rear panel of the container 1 6 Hexagonal screw M16 x 40 ISO-4017 (DIN933) 12 7 Hexagonal bolt M16 ISO-4032 (DIN934) 12 8 Washer d=17 ISO-7089/7090 (DIN125) 24 9 nut M16 x 125 7 10 Raw bolt M16 x 190 7 11 Square washer d=17,5 (DIN436) 7 12 Hexagonal screw M12 x 100 ISO-4017 (DIN933) 4 13 Hexagonal bolt M12 ISO-4032 (DIN934) 6 14 Washer d=13 ISO-7089/7090 (DIN125) 8 15 Square washer d=14 (DIN434) 4 16 Hexagonal screw M12 x 160 ISO-4014 (DIN931) 2 17 Self drilling screw 4,8 x 16 (DIN7504) 40 130406 DE BA System container Page 9 of 25 Pages Edition02/2008 OPERATING INSTRUCTIONS 6.3.3 Lower and upper levels of the container The separated container model 3G 614.O Crane hook 2 Picture 4 Picture 3 5.1 4 5 1 3 Picture 2 Picture 1 130406 DE BA System container Page 10 of 25 Pages Edition02/2008 OPERATING INSTRUCTIONS 6.3.4 Assembling the upper and lower levels of the container 1. Place the lower level of the container (1) on a level, stable surface using a fork lift truck and balance the container using a spirit level. Support the foot plates with spacer plates if required. 2. Pace the upper level of the container (2) on the lower level with a fork lift truck (1) and align with the mandrel. 3. Screw the left and right side frames and the middle frame together with hexagonal screws (12, 13, 14, 15 und 16), (see picture 3 „Screwing the upper and lower levels together“). 4. Push the rain deflector on the rear panel of the container (5 and 5.1) behind the trapezoid profile of the upper level. Assemble the short rain deflector in the middle of the container, both the 3 metre long panels should overlap at approx. 30mm Place the rain deflector on the trapezoid profile using self drilling screws (17). Screw the self drilling screws (17), (see picture 4 „rear rain deflector“). 5. Screw the side panels (4) on the outer side of the right and left hand sides of the container with self drilling screws (17), (see picture 3 Screwing the upper and lower levels together“). 6. Seal the upper edges of the side panels with silicone. 7. Dowel the foot plates (3) with the nuts and raw bolts (9, 10 und 11) together in accordance with the manufacturer’s specifications, (see picture 1 „foot plate“). 8. Containers with sliding doors are supported at the front by 2 feet and nuts and raw bolts, (see picture 2 „centre of the footplate“ and point 6.2 „securing the container to the floor“). 6.3.5 Detailed diagrams of the upper and lower levels picture 1-4 Picture 1 „Foot plate“ 11 6, 7, 8 9, 10 130406 DE BA System container 3 Page 11 of 25 Pages Edition02/2008 OPERATING INSTRUCTIONS Picture 2 „Centre of the foot plate“ 3 Picture 3 „Screwing the upper and lower levels together“ 12, 13, 14, 15 (frames for the left and right sides) 13, 14, 16 (frame for the centre) Seal the edge of the container with silicone 4 17 130406 DE BA System container Page 12 of 25 Pages Edition02/2008 OPERATING INSTRUCTIONS Picture 4 „rear rain deflector“ Trapezoid profile 17 5, 5.1 130406 DE BA System container Page 13 of 25 Pages Edition02/2008 OPERATING INSTRUCTIONS 6.3.6 Over view of the sliding doors 1 1 321 2 305 2 306 311 316 310 315 325 351 (self drilling screws ∅ 6,3 x 19 approx. every 300 mm) 130406 DE BA System container 320 325 Page 14 of 25 Pages Edition02/2008 OPERATING INSTRUCTIONS 6.3.7 Parts list for the sliding doors Pos. Bezeichnung Stückzahl 1 Left sliding door panel (for the front runner) 1 1 Left sliding door panel (for the front runner) 1 2 Right sliding door panel (for the back runner) 1 2 Right sliding door panel (for the back runner) 1 18 Plate for holding the left door stopper 1 19 Locking plate for the sliding door 1 20 Bracket for the central sliding door stop 2 21 Bracket for the right sliding door stop 1 22 Bracket for the left sliding door stop 1 305 Cladded face plate for sliding doors (all models) 2 306 Cladded face plate for sliding doors (model G 614.O) 2 310 Sliding door face plate on the left model 3G / 3P 1 311 Sliding door face plate on the left model 3G / 3P 1 315 Sliding door face plate on the right model 3G / 3P 1 316 Sliding door face plate Re / Lock model 3G / 3P 1 320 Face plate for the lower door lock 1 321 Face plate for the upper door lock 2 325 Bars for the doors 1982 lg 4 351 Hexagonal screw 6,3 x 19-K, galvanized., (DIN 7504) 50 410 Roller mechanism 4 411 Guide roller 2 412 KST - runner 2 413 Black synthetic handle 2 414 Clamp for the swing bolt 1 415 cylinder 1 416 WSS-plate around the keyhole 1 417 Door stopper H=35 D=40 1 512 washer 6,4 x 20 2 513 Hexagonal screw M 6 x 40 ISO 4017 1 514 Acorn nut M 6 1 516 Countersunk screw M 5 x 16 ISO 7046 4 517 Countersunk self drilling screw 6,3 x 25-K, galvanized., (DIN 7504) 14 518 Internal cylinder screw 6kt. M 6 x 20 4 520 Cross self drilling screw 4,8 x 19-N, galvanized, (DIN 7504) 40 521 Flat headed screw with a groove 2 130406 DE BA System container Page 15 of 25 Pages Edition02/2008 OPERATING INSTRUCTIONS 6.3.8 Assembling the sliding doors 1. Screw the roller mechanism (410) into the left (1) and right (2) door panels. The head of the screw should have approx. 35mm gap from the door, (see picture 6 „Sliding door roller mechanism“). 2. Guide the roller mechanism (410) into the runners. 3. Please note: The bracket needs to face outwards! 4. Hang the right (2) and left (1) door panels onto the roller mechanism. Firstly, hang the right door panel (2) on the back runner and then the left door panel (1) on the front runner. 5. Balance the doors and adjust the roller mechanism. 6. Put the door together using the bars for the doors (325) and the self drilling screws (351), (see „Overview of the sliding doors“). Screw the self drilling screws (351) in at intervals of 300 mm. 7. Fix the left, right and centre sliding door guide rollers in place, (see picture 7 „sliding door guide roller bottom centre“, picture 8 „sliding door guide roller bottom right“ and picture 9 „sliding door guide roller bottom left“). 8. Please note! Fix the brackets for the right (21) and left (22) sliding door stop at intervals of 38mm on the front edge of the door! 9. Put the locking plate for the sliding door (19) on the right door panel (2), (see picture 11 „central lock for the sliding doors“). 10. Put the clamp for the swing bolt (414), handle (413), cylinder (415) and WSS plate around the keyhole (416) together. 11. Assembling the sliding door stoppers (417), (see picture 10 „ left sliding door stopper“). The stopper needs to be fixed in place centrally at a height of 1500 mm. 12. Assemble the horizontal face plates for the door (305 und 306) and the vertical face plates for the door (315, 316, 320 und 321) as shown in the „overview of the sliding doors“. 6.3.9 Detailed diagrams of the sliding doors pictures 6 – 11 Picture 6 „Roller mechanism“ runners 410 305 306 Bracket must face outwards! 520 Screw (head of the screw approx. 35 mm gap from the door) 2 130406 DE BA System container Page 16 of 25 Pages 1 Edition02/2008 OPERATING INSTRUCTIONS Picture 7 „Sliding door guide rollers bottom left 70 411 62 517 138 100 150 20 45 1 43 20 36 Picture 8 „Sliding door guide roller bottom right“ 38 21 Bracket for the right sliding door stop (21) 38 mm gap from the edge of the front door panel 70 40 40 12 517 521 412 Picture 9 „Sliding door guide roller bottom left“ 40 109 12 70 517 38 40 22 412 521 130406 DE BA System container Page 17 of 25 Pages 150 Bracket for the left sliding door stop (22) 38 mm gap from the edge of the front door panel Edition02/2008 OPERATING INSTRUCTIONS Rechter Torflügel geöffnet! Picture 10 „Stopper for the left sliding door“ Right door panel opened! 35 12 100 417 135 2 512 2 513 137 517 514 18 517 6 3 Picture 11 „central lock for the sliding doors“ 9 19 20 516 416 414 413 130406 DE BA System container 415 35 35 Page 18 of 25 Pages 518 Edition02/2008 OPERATING INSTRUCTIONS 6.4 Earthing the naturally ventilated containers Naturally ventilated containers must be earthed, when storing flammable liquids (see diagram „Earthing“).Use for this the VbF accessory set (item no.: 138099). The earth provided by the customer is to be connected to the Vbf accessory set. This contains a suitable earthing link for round steel. • Diagram of the earthing Earth provided by customer, alternative: - solid round material, ∅ = 10mm - solid flat material, tmin=3mm, Amin = 100mm² 7. Operation 7.1 For storage indoors and outdoors After opening the doors, the goods to be stored can be put into and taken out of the system container using the appropriate resources. - Due to the electrostatic earthing; it is essential to remove the protective synthetic packaging around the grid used during transportation! - The system container prevents drums, IBCs etc. from falling. Containers must only be removed from the system container with the correct equipment (for example drum gripper). - When lifting small containers, drums, IBCs etc. ensure adherence to vehicle transportation and work safety regulations, where the lifting height must not exceed 1.5m. - The maximum load capacity must not be exceeded (see Table 1: dimensions and load capacities). - When storing metal containers, exercise caution when placing them on the grid (speed ≤ 1 m/s) to prevent sparking! 7.2 Advice when dispensing - Containers should only be opened to fill or empty them. When dispensing from containers (for example drums stored horizontally with a tap), the handling area must also be protected by the sump. Dispensing containers (for example jugs) must not protrude over the edge of the sump. 130406 DE BA System container Page 19 of 25 Pages Edition02/2008 OPERATING INSTRUCTIONS 8. Maintenance and Repair - The testing and maintenance of the system container should be carried out in accordance with the general operating instructions, delivered inside the system container. Grids, doors and sumps should be tested at regular intervals under regulation compliant conditions. Test the earthing cable and earthing equipment regularly, at least every 6 months When parts need to be changed, only the original spare parts supplied by the manufacturer must be used! Resistance in snowy conditions (roof load) is 0,75kN/m². For example: A resistance to snowy conditions of 0,75kN/m² is equivalent to approx. 25cm of snow; anything above this needs to be cleared. 9. Spare List Pos. Description Model / Size 1 Grid 1265 x 1285 mm 105445 2 Grid 1265 x 375 mm 105478 3 4 5 6 Synthetic handle Clamp for the swing bolt Cylinder Roller 7 8 9 Container with Sliding doors: Nr.1095-05 Typ 1436 RN 8610DOM PZ89/BL45 HBS 433/4610 Container with wing doors: Barrel for wing door lock 35 mm Dorn Door handle 3110-8 mm bolt Cabin hook 400 mm Art. No.: 103849 126942 103840 103690 103884 103757 103534 10. Optional equipment Equipmentr Description Art. – No. earthing accessory set Essential when storing flammable liquids 138099 130406 DE BA System container Page 20 of 25 Pages Edition02/2008 OPERATING INSTRUCTIONS 11 Appendix 130406 DE BA System container Page 21 of 25 Pages Edition02/2008 Betriebsanleitung 130406 DE BA Systemcontainer Seite 22 von 25 Seiten Ausgabe 10/2008 OPERATING INSTRUCTIONS 130406 DE BA System container Page 23 of 25 Pages Edition02/2008 OPERATING INSTRUCTIONS 130406 DE BA System container Page 24 of 25 Pages Edition02/2008 OPERATING INSTRUCTIONS DENIOS AG Dehmer Straße 58-66 32549 Bad Oeynhausen Tel.: +49 (0)5731 7 53 – 0 Fax: +49 (0)5731 7 53 – 197 E-Mail: [email protected] Ihren lokalen Ansprechpartner finden Sie auf unserer Internetseite www.denios.com You`ll find your local partner on our InterNet side www.denios.com Vous trouverez le nom de votre interlocuteur sur notre site internet www.denios.com En nuestra página web encontrará usted la persona de contacto correspondiente www.denios.com 130406 DE BA System container Page 25 of 25 Pages Edition02/2008



























