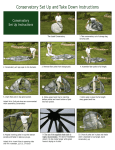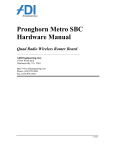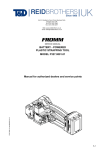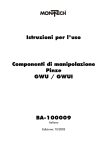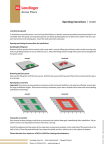Download Assembly and Operating Instructions MevaFlex
Transcript
MevaFlex Assembly and Operating Instructions MevaFlex The assembly and disassembly of the MevaFlex slab formwork may only be made by persons with an adequate knowledge for this. In this Instruction Manual the standard assembly and disassembly is described. Before use, formwork parts must be checked visually on damages. Only faultless material may be used. The assembly of the MevaFlex slab formwork must be made in the given order of the following stages. The formwork may only be assembled on sufficiently stable ground. If the ground is not strong enough to bear the load, loadspreading measures must be implemented. 1891 GB (pdf) 12/05 (St. 1/02) MevaFlex is a slab formwork which is not restricted by modular dimensions and therefore doesn't dictate to any rules of a modular system. Due to the versatility of the MevaFlex system, all geometric constructions can be realized easily and without difficulties. Maximum variability and adaptability makes the MevaFlex profitable. You are working demandoriented and are saving material, efforts and costs. Solidity of the construction, stability and robustness, as well as versatility and easy assembly characterise the MevaFlex system. The MevaFlex girderslab formwork also impresses by its favourable material costs and is therefore an economical solution wherever the wage level is low. 2 Please note: Contents The mean parts of the MevaFlex system ............................... 4 Assembly ............................................................................. 5- 7 Stripping ............................................................................. 8/ 9 Transport........................................................................... 10/11 Binding girder solutions .................................................. 12-15 Measurement diagram of the forming face .................. 16/17 Table for props ...................................................................... 18 Product list with dimensions ........................................... 19-33 1891 GB (pdf) 12/05 (St. 1/02) This technical manual contains information, instructions and hints how to use the MevaFlex formwork and its transport devices. Generally only faultless material may be used. Damaged parts have to be sorted out and only original MEVA spare parts for replacement may be applied. When using our products, the federal, state and local codes and regulations must be observed. What is shown on the follwing pages are assembly sketches for demonstration purposes. In order to represent the details in the sketches more clearly, the security aspects have not always been taken into full consideration. Most examples shown are standard ones, since they occur in practice most frequently. In the event of more complicated or special cases not dealt with in this manual, please contact the MEVA experts for advice. If necessary, the present Technical Instruction Manual can be used to make the additionally required onsite assembly instruction. 3 MevaFlex The main parts of the MevaFlex system The MevaFlex is an economical solution due to the sturdy and longliving design of its components. Because of the modular design principle of the MevaFlex slab formwork, slabs of every length, width and thickness can be assembled. H20 girder as joist forming face H20 girder as stringer Fig. 4.1 All individual parts are easy to combine. They are solidly manufactured and have a long working life. Main and cross girder are of the same construction type and are therefore simplifying the planning of material. forked prop head beam clamp pin G-hook pushpull prop tripod fig. 4.1 Fig. 4.3 The tripod helps to erect the pushpull props. By means of the Ghook and adjusting nut the pushpull prop will be adjusted provisionally. fig. 4.2 4 fig 4.3 1891 GB (pdf) 12/05 (St. 1/02) Fig. 4.2 The forked prop head 20 must be attached to the pushpull prop and secured by means of the pin 14/90. Assembly Fig. 5.1 The tripod can be erected in the edge and at the wall, due to its swivelling legs. Fig. 5.2 The stringer will be inserted into the forked head 20. The forked head can support single girders as well as double girders (overlapping). fig. 5.1 fig. 5.2 Fig. 5.3 If the forming height exceeds 3.00 m, a diagonal bracing must be mounted by means of the crossbracing clamp, in order to secure stability. In the case of using MEP props, the bracing can be made by application of the correspondent MEP frames (without illustration). 1891 GB (pdf) 12/05 (St. 1/02) Description fig. 5.3 Ref.-No. MD prop 300/20 (175-300) ..29-907-35 MD prop 400/20 (225-400) 29-907-40 Forked prop head H20 .....................29-206-40 Beam clamp H20 29-907-00 Pin 14/90.............29-909-94 Crossbracing clamp ..................29-907-10 5 MevaFlex Assembly Fig. 6.1 The props with forked prop head must be levelled and then the stringers inserted from below into the forked prop heads by means of the forked assembly stick. The forked prop head provides a stable support for one or two stringers. Tips for the field: Please turn the props beneath the edge girders in a way that the G-hooks are parallel to the wall. fig. 6.1 fig. 6.2 6 1891 GB (pdf) 12/05 (St. 1/02) Fig 6.2 Also the joists must be applied from below. Please attend to place a girder or a double girder below every intended forming face joint. Assembly 1891 GB (pdf) 12/05 (St. 1/02) fig 7.1 Fig. 7.1 Before entering the slab formwork, the threepart side railing must be attached. Please also observe any relevant safety regulations and/or codes of professional associations of your country. The forming faces will be applied to the cross girders and fixed by means of nails, in order to avoid the tilting of the cross girders. Before placing additional loads, e.g. H20 girders, forming faces, reinforcement, etc. on the slab formwork, the necessary intermediate props must be erected, see table, page 15. Fig. 7.2 In order to facilitate the adjustment of the intermediate props to the H20 girders, the beam clamp 20 must be attached to the prop by means of the pin and is located in position with a turn. The formwork must be levelled at the bottom side of the girders and the forming face surface must be sprayed with form release agent MevaTrenn. Important: It may be slippery when entering new or sprayed forming faces. fig. 7.2 7 MevaFlex Stripping Fig. 8.1 When stripping, first all intermediate props between the girder ends must be taken out and laid into the mobile piling racks. Referring to the stripping times, please adhere to the codes of the professional associations in your country. The remaining props below the girder ends can now be lowered for approx. 5 cm. fig. 8.1 Fig. 8.2 8 1891 GB (pdf) 12/05 (St. 1/02) Fig. 8.2 Afterwards the joists between the forming face joints will be tilted, pulled out and laid into the mobile piling racks, while the girders below the joints are still remaining. Stripping Fig. 9.1 After the joists are pulled out, the forming faces will be dismantled and piled up. Before moving the props, the forked prop heads or beam clamps must be secured against falling out by means of pins 14/90. Abb 9.1 1891 GB (pdf) 12/05 (St. 1/02) Fig. 9.2 Lengthwise sorted props, joists and stringers will be laid in piling racks or in mobile piling racks. Then the piles or piling racks will be transported to the crane area. Description fig. 9.2 Ref.-No. Piling rack...........27-000-20 Swiveltype castor 100 ...........29-305-95 9 MevaFlex For transport on trucks MEVA applies square timbers of 7 x 7 cm, in order to assure the loading or unloading by means of fork lift trucks or lifting devices (crane, excavator or similar). In order to unload the trucks on site, appropriate transport devices (crane slings, etc.) must be provided. H20 girders are packed in piles of 60 pieces tied up with two steel strappings. On the truck, three piles can be placed upon each other and two piles side by side. Weights per pile of H20 girders: l = 5.90 m 1770 kg l = 4.90 m 1470 kg l = 4.50 m 1358 kg l = 3.90 m 1170 kg l = 3.30 m 990 kg l = 2.90 m 870 kg l = 2.45 m 738 kg Props are transported in piling racks. Depending on the weight, two or three piling racks can be placed upon each other and two racks side by side on the truck. Weights per pile of props (including piling rack weight of 28 kg): 60 MD 300 910 kg 40 MD 400 1016 kg 60 ME 250 976 kg 40 ME 350 1012 kg 30 MEP 300 616 kg 30 MEP 450 853 kg 10 1891 GB (pdf) 12/05 (St. 1/02) Transport hints Transport hints 1891 GB (pdf) 12/05 (St. 1/02) The forming faces are sorted according to size and transported in piles of 100 pieces. Four piles can be placed side by side on the truck. Weights per pile of forming faces: 200 x 50 cm 1050 kg 250 x 50 cm 1300 kg. For safety reasons it is not allowed to place square timbers or similar between the piles. During transport and in order to avoid a shift of cargo, the piles must be positioned close to each other. Before unloading the truck on site, it is recommendable to shift apart the piles by means of long square timbers, in order to ease the lifting of the several piles from the truck. Storage boxes are filled with accessories, such as forked prop heads, beam clamps, tripods, etc. The maximum load bearing capacity is 2000 kg per each storage box. Depending on the weight, two or three boxes can be piled upon each other. 11 MevaFlex Binding girder solutions Fig. 12.1 The trestle for beams 40/30 can be applied to form binding girders or stop ends of free slab edges. fig.12.1 Fig.12.2 Use to form stop ends. fig.12.2 Fig.12.3 Use to form binding girders Description Trestle for beams 40/30 12 Ref.-No. 29-500-10 1891 GB (pdf) 12/05 (St. 1/02) fig.12.3 Binding girder solutions Fig.13.1 Trestle for beams 40/30 nailed with 4 nails Ø 3.1 x 80 mm on a H20 girder with longitudinal support of the forming face. Abb.13.1 1891 GB (pdf) 12/05 (St. 1/02) Distances between the nailed trestles for beams 40/30 beam without slab slab slab slab slab height H slab d=20 cm d=25 cm d=30 cm d=35 cm d=40 cm [cm] [cm] [cm] [cm] [cm] [cm] [cm] 20 250 250 210 180 165 150 25 250 180 160 140 125 110 30 250 140 120 110 100 90 35 160 110 100 90 80 70 40 105 90 80 70 65 60 50 70 65 60 55 50 45 Basis for calculation: Module for elasticity E ≥ 6000 N/mm² (humid) / forming face = 21 mm Description Ref.-No. Trestlefor beams 40/30 .29-500-10 13 MevaFlex Binding girder solutions Fig. 14.1 Attachment of trestle for beams 40/30 with height extension using wedge clamp to the H20 girder. Trestle for beams 40/30 with forming face lying directly on the H20 beams. The height extension serves to extend the trestle for beams 40/30. Depending on the height of the binding girder the height extension has to be slipped into the trestle for beams 40/ 30 and attached with the integrated hammer head screw. The beam support must be attached to the height extension by means of the integrated hammer head screw and serves as support for a H20 girder. fig. 14.1 Description Ref.-No. Trestlefor beams 40/30 .......29-500-10 Wedge clamp H20 ...........29-500-45 Height extension29-500-40 Beam support.....29-500-25 14 beam without slab slab slab slab slab height H slab d=20 cm d=25 cm d=30 cm d=35 cm d=40 cm [cm] [cm] [cm] [cm] [cm] [cm] [cm] 20 250 250 250 250 220 200 25 250 250 210 190 170 150 30 250 190 170 150 130 120 35 250 150 135 120 110 100 40 200 125 110 100 90 80 50 160 90 80 70 65 60 60 110 65 60 55 50 40 70 60 40 – – – – 75 – – – – – – Basis for calculation: Module of elasticity E ≥ 6000 N/mm² (humid) / forming face = 21 cm 1891 GB (pdf) 12/05 (St. 1/02) Distances between trestle for beams 40/30 using wedge clamp H20 Binding girder solutions Fig.15.1 Attachment of the trestle for beams 40/ 30 using retaining rail and tensioning device on two H20 beams. Trestle for beams 40/30 with forming face lying directly on the H20 girders. The retaining rail serves to attach the trestles for beams and must be mounted, together with the tensioning device, below the joists (2 x H20). The tensioning device serves to economize on trestles for beams. For a smoothly adjustable and safe connection between the trestle for beams 40/30 and the retaining rail 89. fig. 15.1 1891 GB (pdf) 12/05 (St. 1/02) Distances between trestles for beams 40/30 using tensioning device and retaining rail on two H20 beams beam without slab slab slab slab slab height H slab d=20 cm d=25 cm d=30 cm d=35 cm d=40 cm [cm] [cm] [cm] [cm] [cm] [cm] [cm] 20 – – – – – – 25 – – – – – – 30 – – – – – – 35 250 200 170 165 160 155 40 250 180 160 155 150 140 50 200 160 145 140 135 125 60 170 150 120 125 110 95 70 135 135 100 105 95 85 75 115 100 90 85 75 60 Basis for calculation: Module of elasticity E ≥ 6000 N/mm² (humid) / forming face = 21 cm Description Ref.-No. Trestlefor beams 40/30 .29-500-10 Beam support.....29-500-25 Height extension29-500-40 Retaining rail .....29-500-20 Tensioning device29-500-35 15 MevaFlex Measurement diagram Measurement diagram of the 21 mm triple laminated forming face l l l forming faces must cover at least two interspaces L slab thickness in cm 16 1891 GB (pdf) 12/05 (St. 1/02) max. deflexion f in mm Calculation base: – triple laminated 21 mm forming face – Module of elasticity E = 7500 N/mm2 (humid) – adm. bending stress σB = 6.5 N/mm2 (humid) – loadbearing capacity defined in the DIN standard 4421 – Deflexion f < l/500 of the distance between props. Props, stringers and joists are placed on statically necessary and reasonable points. Static system: Measurement diagram Madm.. = 5.0 kNm The slab thickness, the chosen distance between the joists and the forming face determine the distance between the stringers and the prop distance. Qadm. =11.0 kN weight = 5.5 kg/m width of influence 2 for central stringer ee n width of influence 1 for stringers at the edge of the slab di st an ce be tw ee n pr op s di st an jo ce ist be s tw joist bearing distance I max. bearing distance l max. adm. bearing distance = between joists distance between props [m] area of influence 0.40 0.50 0.625 0.667 0.75 1.50 1.75 2.00 2.25 2.50 2.75 3.00 12 4.92 3.64 3.43 3.19 3.12 3.00 2.33 2.16 2.02 1.90 1.79 1.63 1.49 14 5.44 3.47 3.27 3.04 2.97 2.86 2.21 2.05 1.92 1.80 1.62 1.47 1.35 16 5.96 3.33 3.14 2.92 2.85 2.74 2.12 1.96 1.83 1.64 1.48 1.34 1.23 18 6.48 3.21 3.03 2.81 2.75 2.65 2.03 1.88 1.70 1.51 1.36 1.23 1.13 20 7.00 3.10 2.93 2.72 2.66 2.56 1.95 1.80 1.57 1.40 1.26 1.14 1.05 22 7.52 3.01 2.84 2.64 2.58 2.48 1.88 1.67 1.46 1.30 1.17 1.06 0.98 24 8.04 2.93 2.76 2.57 2.51 2.42 1.82 1.56 1.37 1.22 1.09 1.00 0.91 26 8.56 2.86 2.70 2.50 2.45 2.35 1.71 1.47 1.29 1.14 1.03 0.93 0.86 28 9.08 2.79 2.63 2.44 2.39 2.30 1.62 1.38 1.21 1.08 0.97 0.88 0.81 30 9.66 2.73 2.57 2.39 2.34 2.25 1.52 1.30 1.14 1.01 0.91 0.83 0.76 35 11.22 2.60 2.45 2.27 2.23 2.14 1.31 1.12 0.98 0.87 0.78 0.71 0.65 40 12.78 2.49 2.35 2.18 2.13 2.04 1.15 0.98 0.86 0.77 0.69 0.63 0.57 45 14.34 2.39 2.26 2.10 2.04 1.93 1.02 0.88 0.77 0.68 0.61 0.56 0.51 50 15.90 2.31 2.18 2.01 1.94 1.83 0.92 0.79 0.69 0.61 0.55 0.50 0.46 [m] Example: slab thickness 22 cm, chosen: bearing distance between joists 0.667 m, results in: a max. distance between stringers of 2.58 m and a prop distance of approx. 1.13 m interpolated. 1891 GB (pdf) 12/05 (St. 1/02) d [cm] q [kN/m2] total design load slab thickness = distance between stringers 17 MevaFlex Load table for props Admissible load for props [kN] according to the European Draft Standard EN 1065 L [m] MD 300 MD 400 ME 250 ME 350 MEP 300 MEP 450 175-300 cm 225-400 cm 150-250 cm 200-350 cm 185-300 cm 300-450 cm 1.50 1.60 1.70 1.85 30 kN 1.95 2.00 2.10 2.40 20 kN 30 kN 2.30 20 kN 2.20 2.50 2.60 30 kN 2.70 2.80 40 kN in combination with frame 1.90 2.90 3.10 3.20 20 kN 3.00 3.40 3.50 3.60 3.80 3.90 4.00 4.10 4.20 4.30 30 kN 3.70 40 kN in combination with frame 3.30 4.40 1891 GB (pdf) 12/05 (St. 1/02) 4.50 18


















