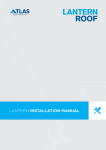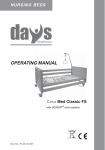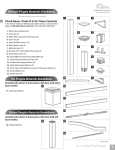Download Atlas Installation Manual
Transcript
ENGINEERING STRENGTH I N S TA L L AT I O N M A N U A L OUR STRENGTH IS OUR STRENGTH RAFTER PREPERATION ‘A’ FRAME PREPERATION AND ASSEMBLY ‘A’ FRAME PREPARATION AND ASSEMBLY RAFTER PREPARATION .......................................................................................................................................................................................................................................................................... Open boxes, remove all main frame components and lay out arranging rafters in numerical order. Take ridge bar and connect to fan assembly, slide bracket into the ridge and hook into the pre-routed slot at the back of the fan assembly. Tighten ridge bracket screw to secure in place. N.B. Care should be taken to avoid damaging or scratching components. Choose an area of soft ground or use packaging materials. STEP 1 Take ‘tie bar ’ rafters, checking numbers to ensure correct positioning and connect as shown in step 2. Variable Coupler STEP 1 ........................................................................................................................ Take aluminium bracket and insert into each rafter and ensure that it slides freely. STEP 2 ‘tie bar ’ rafters have pre-cut slots on the inner face to receive tie bar, and a single hole at top end to screw to fan. It is easier to connect them with ridge in upright position as shown. Ensure that numbers on rafters correspond with numbers on drawing. STEP 2 ........................................................................................................................ Check screw is located at the top of rafters but do not screw fully home, allow hook brackets to slide in. Secure rafter to ridge bracket using 38mm screw as shown. N.B. This will be convenient later in the assembly process. STEP 3 ........................................................................................................................ STEP 3 Find conservatory roof drawing in box, and note the numbers and positions of all components ie. Rafters, Ridge, Ringbeams. Fit tie bar into slots in underside of rafters and screw through pre-drilled hole in bottom of tie bar. C Components that are the same size will have the same number allocated to them. The locations will be shown on the plan drawing. STEP 4 2 Remember to fit seat and caps to screws. Screw length 50mm STEP 4 ............................................................................ ............................................................................................................................................................................................. ............................................................................................................................................................................... ................................................................................................................................................................................ Use 45mm bolts with caps through the bar/rafter bracket. STEP 5 Using 11/64” metal bit, drill through pre-drilled hole at top of rafter into back of fan assembly. Secure using 70mm screw. Repeat on other rafter. STEP 6 Completed ‘A’ frame should be set aside until ring beam assembly is complete. STEP 7 When a conservatory has a cantilevered hood the rafters are connected in much the same manner, however it may be necessary to support the ridge on trestles during assembly. 3 Cantilevered Hood STEP 8 RING BEAM ALTERNATIVE TIE BAR DESIGNS ALTERNATIVE TIE BAR DESIGNS STEP 1 Proceed to slide other slotted rafter over lazer bracket and ridge bracket. Fix with top screw as normal. STEP 2 Slide aluminium gusset triangle over steel lazer bracket. STEP 3 Fix gusset from the underside with screws and cap. STEP 4 .......................................................................................................................................................................................................................................................................... Slide steel lazer bracket into slotted rafter and locate onto ridge bracket. Rod Tie Bar Locate corner ringbeam bracket into adjoining ringbeam. Clip 2no L shaped cleats simultaneously into the slots provided in the rafters . STEP 1 STEP 1 ....................................................................................................................................... External Corner - Brackets come attached to ring beam. Locate bracket and screw together through pre-drilled holes using 50mm screws. Slide tie bar end fixing over the located cleats and fix bolt. STEP 2 STEP 2 ....................................................................................................................................... Fix ring beam to wall panels by drilling from underside and screwing upwards. Tighten nut onto bolt and finish with bolt caps. Again it is useful to tape ring beam and frames together before drilling STEP 3 STEP 3 ....................................................................................................................................... Install adjustable ring beam plate as shown Tie bar is completed with mild steel threaded bar and PVC tubular cover. 4 .......................................................................................................................................................................................................................................................................... ................................................................................................................................................................................ ................................................................................................................................................................................ Lazer Tie Bar (Hidden) RING BEAM STEP 4 STEP 4 STEP 5 STEP 6 5 RAFTER ASSEMBLY RAFTER ASSEMBLY RAFTER ASSEMBLY Sealock Pin Fit brackets into slots in ridge (pre-cut), slide rafter onto bracket and tighten screw through pre-drilled hole in rafter, locating into angled section bracket. Sealock Pin P402 Rafter Tightening the screw will pull the rafter tight. P403 Used as Ridge Centre Ridge STEP 2 TOP BRACKET: Hook bracket into pre-cut slot in ridge (or fan assembly) slide rafter onto bracket and place screw through pre-drilled hole in rafter locating into angled section of bracket. No bracket is required for the bottom STEP 3 Screw to tighten rafter. (38mm ss.) STEP 4 .......................................................................................................................................................................................................................................................................... STEP 1 6 .......................................................................................................................................................................................................................................................................... ................................................................................................................................................................................. ................................................................................................................................................................................ Lift completed ‘A’ frame onto ring beam and prop ridge against host wall. RAFTER ASSEMBLY Rafter fixed to adjustable aluminium flap with 50mm s.s. screw. Slide rafter onto adjustable ringbeam Tip: Loosely fitting foam board internal liners can help locate rafters into the correct position before screwing. STEP 5 STEP 9 ....................................................................................................................................... Fit double sided tape holder (P.V.C.) to adjustable flap of ring beam. Tape Holder Foamboard Adjustable Ringbeam Flap. PVCu Liner Aluminium Ringbeam Section Through Adjustable Ringbeam Ogee Gutter PVCu Fascia STEP 6 STEP 10 ....................................................................................................................................... Ring beam with ‘A’ - Frame and host wall rafters fitted. Fix foam P.V.C. inner liner board to adjustable flap with silicone (use sparingly). STEP 7 STEP 11 Add all rafters ....................................................................................................................................... Remove protective cover from double sided tape. STEP 8 STEP 12 7 GLAZING FINIAL AND CRESTING GLAZING .......................................................................................................................................................................................................................................................................... STEP 1 1 2 3 4 5 6 7 Remainder of work at ridge, etc. will be from top of glazed roof. Roof bars will support a person but care should be taken. Spread weight across rafters and wear soft soled shoes to avoid damage to glazing material. 8 9 10 11 Seal around front fan assembly with silicone. 12 STEP 1 ........................................................................................................................ Slide cresting modules into place. Toughened double glazed unit or polycarbonate is set onto ringbeam first and then dropped into the top. (As illustrated) STEP 2 STEP 2 ........................................................................................................................ PVCu Caps Snap caps onto rafter thermal break and tap firmly into place Diagram showing ridge cap in position. Nylon Hammer Aluminium Caps Screw down pressure plates Locate one side of cover cap and tap other side with a nylon hammer (Tip: use a block of wood as shown). STEP 3 Wood Cover Pressure plate Rafter STEP 3 ........................................................................................................................ Place the cresting channel onto ridge, and tap firmly into place. Fit end closer to bottom of glazing. NOTE: Always slide end closer behind rafter end caps. STEP 4 8 STEP 4 TIP - Keep end closer behind rafter cap. .......................................................................................................................................................................................................................................................................... . ................................................................................................................................................................................ ................................................................................................................................................................................ Start glazing from left hand side and continue glazing opposite sides as shown. FINIAL AND CRESTING Before fitting hood cover, seal end of channel against fan assembly. STEP 5 Seal ridge channel at host wall as at fan assembly. 9 Also seal along host wall rafter for secondary weather proofing below flashing. STEP 6 Fit hood over threaded upstand. Cut slots into gasket around rafters and remove any excess rubber from surface of rafter cappings. STEP 7 Screw finial onto threaded upstand and tighten. STEP 8 VALLEY ASSEMBLY VALLEY ASSEMBLY VALLEY ASSEMBLY .......................................................................................................................................................................................................................................................................... Secure ridge to host wall using 100mm x 10mm Fischer bolts, min 1no per bay. STEP 1 STEP 5 STEP 9 ....................................................................................................................................... When jack rafter is in position bore hole with 1/8” bit and secure with a 25mm screw and cap. Repeat on other jack rafters. Slide the valley rafter over the bottom cap and tap down gently. The 2no ridges when fitted together will form the top of the valley. Locate 2no brackets in the slots provided. STEP 2 Lift the valley rafter into position by locating the brackets inside the main valley rafter. STEP 3 Push the valley rafter slowly over the brackets until it is tight into the top corner. If necessary trim with flat PVC. . STEP 4 Starting at the top of the valley fit jack rafter into ridge as normal and locate bottom bracket (already attached) into slots on valley rafter. Fix the bottom valley cap unto the ringbeam shelf making sure the valley is in the correct position. Ensuring the first ridge is level, fit the lean to ridge against the host wall. 10 .......................................................................................................................................................................................................................................................................... . ................................................................................................................................................................................ ............................................................................................................................................................................... 1. Do Not Remove Timber Inserts Until Glazing Commences 2. Do Not Remove Valley Rubber From Clip Connectors” VALLEY ASSEMBLY STEP 6 STEP 10 ....................................................................................................................................... When all jack rafters are in position then glazing can commence. Fix through the side of the main valley rafter into the legs of the bottom cap. Remove timber inserts from valley glazing cap. Do not push cap down until glazing is complete. STEP 7 STEP 11 ....................................................................................................................................... Locate glazing into valley and slide down under rubber/PVC valley cap. Trim sides of connected valley rafter with PVC foamboard. . TIP: It is useful to use a scraper to prise the valley cap up. STEP 8 STEP 12 11 HIP ASSEMBLY VALLEY ASSEMBLY & GLAZING VALLEY ASSEMBLY & GLAZING STEP 13 ................................................................................................................................................................................ Hook hip bracket into fan assembly or screw fix on mark II ridge. When all the glazing is fitted into the valley and the valley cap is pushed down tight, fit the jack rafter cover caps. Screw fix into ringbeam flap at bottom through PVC STEP 14 STEP 1 Locate top of JACK RAFTER with factory fitted bracket attached into slot on long hip rafter Valley System 21 Section through valley Ridge STEP 2 Drill hole through hip rafter with 1/8” metal bit (widening hole in the JACK RAFTER will achieve a better ‘pull’ when screwing into long hip rafters). Aluminium Ringbeam STEP 3 Ensure bottom of rafters are tight to inside of ring beam and screw jack rafter to hip rafter with 38mm screws. Section at eaves junction. ..... 12 STEP 4 .......................................................................................................................................................................................................................................................................... Continue to glaze the rest of the valley. ........................................................................................... ................................................................................................................................................................................ HIP ASSEMBLY Rafter should now be fitted as shown. STEP 5 All the main components are now in position and secure. Proceed to glaze. (see page 8 ) STEP 6 Mark and cut PVC and trim tops of glazing sheets on outside and inside. 13 Silicone PVC into place and seal around cover caps and front of fan assembly. STEP 7 Due to the angle of the HIP corner more pressure is needed to secure cover caps. STEP 8 GUTTER MARK II RIDGE ASSEMBLY GUTTER STEP 1 Fix external corner gutter brackets to suit the gutter angle connector. STEP 2 Fix internal corner gutter brackets to suit the gutter angle connector. Gutter brackets can be fitted during ring beam preparation. Hang OGEE GUTTER on bracket as shown and swing into position. Ridge Rafter STEP 4 Having snapped gutter into position fit corner sections provided, following manufacturers instructions where necessary STEP 1 Ridge Rafter STEP 5 Gutter angles may be fitted to ringbeams before they are fitted on top of the wall panels. 14 Rafter Bracket Main Rafter Hip Rafter Ridge rafter slots over ridge bracket and is fixed into place from above with the screws provided. Note: where there is no ridge rafter in the design the end of the ridge is capped with a flat cover. Hip Rafter (Fit before main rafter) STEP 2 Ridge Main Rafter STEP 33 STEP Stitch hip rafter into side of ridge using 2 no screws and cap with dome caps provided. Then fix main rafters into slots provided (See rafter assembly section). Screw mark II ridge cover into main ridge bar and cap with dome caps. STEP 3 Ridge Ridge Bracket .............................. .......................................................................................................................................................................................................................................................................... Fix gutter bracket to the side of the roof rafters, not underneath using 25mm screws. ............................................................................................................................................................................................................................. ................................................................................................................................................................................ ............................................................................................................................................................................... TIP 15 BOX GUTTER PVCu Angle Host Wall . Ringbeam ................................................................................... ..................................................................... ................................................................... .................................................................................................................................................................. Composite Board Trim . The standard box gutter section will be supplied connected to the eaves beam. On one offs if joining is required this should be completed before the box gutter is installed. The internal box gutter supports should be positioned at approx 500mm centres. The box gutter should be positioned on top of the window frames and fixed to the host wall at maximum 500mm centres with propriety fixings. The box gutter is cladded underneath with composite cladding board. Firstly push composite board to the underside of the box gutter nearest the wall Trim the junction between the ringbeam and composite board with PVCu angle trim. Sealant required on internal box gutter surfaces prior to sliding in connector. .............................. Box Gutter PVCu Gutter Connector Apply two lines of box gutter sealant on all three surfaces of the box gutter and then slide the connector fully into place. Apply sealant provided at the joint between the box gutter and the connector. Allow sealant to set prior to attaching the main Ogee gutter. 16





















