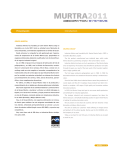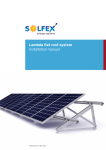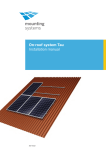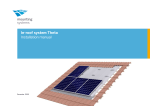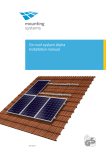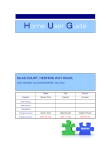Download Open terrain system Sigma I Installation manual
Transcript
Open terrain system Sigma I Installation manual 810-0017 Table of content ENGLISH Table of content 1 2 Joining the frame rails 8 Fitting laminates Fitting the laminate clamps Fixing the laminates 9 9 9 1.1 Short description 1.2 Intended use 2 1.3 Standards and technical directives 2 1.4 About this manual 2 Safety 3 2.1 Basic safety instructions 3 2.2 Warnings 3 2.3 Responsibilities of the owner/operator 3 Important installation instructions 4 3.1 Operating conditions 4 3.2 Preparation for installation 4 4 System overview 5 5 Install the system 6 5.1 Installation procedure 6 5.2 Quickstone and X-Stone Installing the Quickstone 6 6 Installing the frame parts Sinking posts into the ground Fitting the adapter to the posts Fitting the base rail 7 7 7 7 2 3 Sigma I Introduction Installation manual 5.5 6 Fitting framed modules Fixing the outer modules of each row Fixing the inner modules of each row 10 10 10 Specifications 11 1 1 Introduction Introduction 1.1 Short description ENGLISH 1 1.1 Short description Sigma I is a mounting system for installing photovoltaic elements on open areas. It was developed for laminates and framed modules*. The system is made of extruded aluminium and galvanised steel which means that it requires little maintenance. The use of Quickstones makes installation simple and secure. 1.3 | DIN 18800: Design and construction of steel structures | DIN 1055, EUROCODE 9: Action on structures | | | 1.4 Intended use voltaic laminates and modules. Any other use is deemed not to be as intended. Intended use also includes compliance with the specifications stated in this installation manual. Mounting Systems shall not be held liable for damages arising from a failure to observe and follow the installation manual, particularly the safety instructions, or from any improper use of the product. Item numbers complies with the following standards: Sigma satisfies guidelines and standards valid at the time of delivery, is up to date with current technology and complies with recognised safety-related regulations. 1.2 Standards and technical directives Part 1: Densities and weights of building materials, structural elements and stored materials Part 4: Wind loads (on structures which are not susceptible to vibration) Part 5: Snow loads and ice loads (1) (2) Step-by-step procedure Headers Footers About this manual Pictograph Subject of this manual The subject of this manual is the installation of the open terrain system Sigma . Denotes background and additional information for step-by-step procedures. The manual describes the installation of a module. Other modules or laminates can be installed in the same way. Specifications for the Sigma the last chapter. system can be found in User group Signposts * When ordering framed modules, please remember to include the appropriate module (end) clamps. For enquiries and custom designs, please contact the Mounting Systems service department (telephone number PTO). Sigma I Installation manual 2 Safety 2 Safety 2.1 Basic safety instructions 2.1 Basic safety instructions DANGER Denotes an immediately hazardous situation, failure to observe which could lead to serious injury or death. WARNING regulations of the Employer’s Liability Insurance Association. | Comply with the relevant safety regulations. | The presence of a second party who can provide help in the event of an accident is obligatory during the entire installation process. | Keep a copy of this installation manual in the immediate vicinity of the system. Warnings Sigma (see Chapter 3.1, page 4) are observed. Mounting Systems is not liable for damage occuring when these conditions are not adhered to. | Ensure the durability of all connections and the attachment of the system. | Ensure that suitable lifting gear is used for installation. | Ensure that only Mounting Systems components are used when parts need to be replaced. Otherwise any warranty claim is null and void. WARNING CAUTION CAUTION Responsibilities of the owner/operator 3 Important installation instructions 3 3.1 Operating conditions Important installation instructions Operating conditions Snow load: 0,8 kN/m² maximum | Wind load: 25 m/s maximum The prevailing statics must be checked for each site. If stresses are higher, it may be possible to adapt the system. For more detailed information, please contact the Mounting Systems service department or a local structural engineer. The ground at the site of the proposed installation must be suitable for the use of foundation posts (Sigma posts). A project-related assessment report on the ground from an expert assessor and pull-out tests are required. The project-related ground assessment report will reveal the necessary anchoring depth and any change required in the distance between the posts. Regarding the anchoring depth make sure that there is a distance of at least 50 cm between the cables of the laminates/modules and the ground. This avoids damages by animals. Preparation for installation The following tools are required to install the Sigma system: | Allen key, 6 mm | Open-end spanner or socket, WAF 13 | Two open-ended spanners or sockets, WAF 17 Sigma 4 System overview 4 System overview (1) Connection box for cable Laminate (end) clamp (2) (2a) Inter-module clamps and module end clamps for framed modules (3) Laminate (4) Base rail (3) (5) Anti-slip protection, only for laminates (4) (6) Foundation posts (7) Adapter, pre-assembled, comprising | Adapter plate | Cherron | 2x X-Stones (7) (2a) Sigma (6) (5) 5 5 Installing the system 5.1 Installation procedure 5.2 Quickstone and X-Stone Element to be fixed (e.g. module clamp) Allen bolt Quickstone Base rail X-Stones are used. These consist of an aluminium block with two pre-assembled Quickstones. Horizontal base rail X-Stone with 2 Quickstones Vertical base rail Installing the X-Stone Installing the Quickstone Material damage through faulty installation CAUTION Incorrectly installed Quickstone connections can rip out of the profile. | Install all Quickstone connections as described below. | Install both Quickstones as described above. | Make sure that the upper rail lays flat on the lower one. | Tighten both Quickstones completely only when you have put the rails in their final position. Installation | If necessary, adjust the bolt so that it does not protrude the Quickstone. | Fit the Quickstone from above into the profile channel so that it wedges underneath the protruding rail hooks. When fitted correctly, the Quickstone matches the form of the profile exactly. | Tighten the bolt with a torque of 8 Nm. 6 ENGLISH Sinking posts into the ground Chevron Adapterplate Small parts X-Stone Post Fitting the adapter to the posts The adapter is delivered pre-assembled and comprises adapterplate, chevron and 2 X-Stones. | | | Hold the adapter up to the post so that the post is positioned between the two angle brackets and the open side of the Sigma profile rests against the adapter. Screw the adapter angle brackets to the post with the hexagon head bolts (2x M10 x 140 mm), washers (4x M10), spring washers (2x M10) and nuts (2x M10) (tightening torque 17 Nm). Cherron X-Stone Base rail Fitting the base rails Base rails of different lengths can be used alternately on the Sigma system. You will find the fitting sequence in your planning documents. | Lay the base rails upright onto the chevrons. Please find the planned projection in your planning documents. | Fully hook the base rail into the Quickstone on the X-Stone (see Chapter 5.1, page 6) | Tighten the Allen bolt to fasten the base rail (Tightening torque 10 Nm). | Repeat steps 1 to 3 for the opposite rail. Repeat the two described steps for all other posts. 7 Base rail Splice with 2 Quickstones Base rail Connecting the base rails 8 Fitting laminates Fitting laminates Laminate breakage CAUTION Material damage through faulty installation CAUTION Fitting the laminate end clamps Fixing the laminates Sigma 9 Module end-clamp with Quickstone Module Base rail Installation: ENGLISH Fixing the outer modules of each row Fixing the inner modules of each row Inter-module clamp with Quickstone Module Base rail Installation: 10 Specifications ENGLISH 6 Ground a Max. 25 m/s Snow loada Max. 0.8 kN/m2 Laminates/modules Unframed and framed In a row, up to approx. 10 m for unframed modules and 12 m for framed modules per unit Portrait b Standard pitch 25° and 30° Standard distance 70 cm, customer-specific heights possible on request c Dependent on type of laminate or module and local conditions. d Materials Frame section: extruded aluminium, EN AW 6063 T66, adaptor plate annodised Sigma - posts: galvanised steel Small parts: stainless steel (V2A) Natural extruded aluminium a. b. c. d. The prevailing statics must be checked for each site. For more detailed information, please contact the Mounting Systems service department during the initial stage of our planning (contact PTO). For further information, please contact the Mounting Systems service department during the initial stage of your planning (contact PTO). A project-related assessment report on the ground needs to be handed in as a basis for the calculation of the specific distances. For further information, please contact the Mounting Systems service department during the initial stage of your planning (contact PTO). The ramming depth will be calculated during the planning stage of the project on the basis of the ground assessment report and the project specifics. However, the thus calculated result must be double-checked on-site by way of pull-out tests. SOLFEX LTD UNITS 3 - 5 CHARNLEY FOLD INDUSTRIAL ESTATE BAMBER BRIDGE PRESTON LANCASHIRE PR5 6PS U.K. TEL: 00 44 (0) 1772 312847 E-MAIL: [email protected] WEBSITE: www.solfex.co.uk Subject to technical alterations














