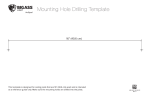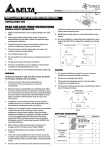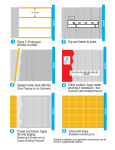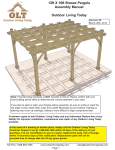Download Battic Door Energy Conservation Products E-Z Hatch DELUXE R-42 Installation Guide
Transcript
Battic Door Attic Access Hatch Insulation dams prevent loose-fill Hatch lid pushes up and pen out of the way for access access Air seal Home Energy Conservation Products ( sket E-Z Hatch Attic Access Door System www. batticdoor.com Tel. 508.320.9082 INSTALLATION GUIDE |) Read instructions carefully and completely r seal before beginning installation г, Ai gasket e Installer should be experienced in the construction or modification of structural framing supports. Improper installation can result in collapse and bodily injury. * Determine the location of electrical lines or plumbing before cutting ceiling. | WARNING д helper may be needed to lift the frame into the ceiling rough opening. TOOLS AND Drill, tape measure, wood shims, ladder, lumber with same dimensions as joists, MATERIALS keyhole saw or utility knife to cut ceiling material, 8 - 12 pcs. #12x3" wood screws. REQUIRED BEFORE Confirm that this attic access door and its installation meet all applicable building codes. INSTALLATION * Inspect unit for any damage. 1. Select location to install door. Closet or hallway is typical. 2. Inspect location of ceiling joists or roof trusses in attic to ensure door can be installed in desired location. UM 10 Locating Door S T E = Preparing the 3. Cut the rough opening through the ceiling material. Opening 1. Study drawing below. 2. Mark out the rough opening 22-1/2" wide x 30-1/2" long between the roof trusses or ceiling joists. € trusses or joists 24" o.c. и 24" „и install header — 7 7 A 30-12" x nu header | — cut center joist joists 16 o.c. 16" + 16" 30-172" remove center joist — 22-112" TT | 2212" — — —= | — cut center joist = "4 nm a a a . existing wood joists \ Z 3/16" clearance existing wood joists / install header о т 1. If installation is between joists or trusses spaced 24" o.c,, install access door with long side parallel to joists or trusses. Install 2 x 6" or 2 x 8” “headers”. These headers will form the box frame into which the access door will be secured. 2. If installation 15 between joists spaced 16" o.c., install access door with Framing the short side parallel to joists. Cut and remove the center joist and tie in to Opening other joists with 2 x 6" or 2 x 8" headers”. These headers will form the box frame into which the access door will be secured. , WARNING UM-0 Installing the Access Hatch Door Frame « Before cutting any joists, watch out for electrical wiring. о [If your attic is constructed using trusses, DO NOT CUT CEILING JOISTS WITHOUT CONSULTING AN ENGINEER AND OBTAINING APPROVAL. e It is recommended that DOUBLE HEADERS and JOIST BRACES be used for greater strength and safety. a ra Nr a „и A „=“ a р, AE JOIST BRACE pe er ry a ож” oa a“ „” r e = В ra x = a; a - a A LT == ad -~ Typical framing with joists 16” o.c., center joist cut, and headers added. 1. Remove door from frame. Have a helper below lift frame up into rough opening, compressing the weatherstrip so the trim is tight against the ceiling. 2. Square access door in rough opening. 3. Shim and anchor access door frame to joists / trusses and headers. Use sufficient number and size of screws (8 - 12 #12 x 3" screws suggested and not provided) to adequately secure access door frame. Screws must be installed flush with inner surface of access door frame. 1. Drop door into frame from attic. Door rests on weatherstripping on inside of trim. 2. Remove any fingerprints or dirt with a moist towel or rag. UM 0 Installing the Access Hatch Door LIMITED WARANTY Battic Door warrants that the unit will be free from any defects in material and workmanship for one year from purchase date provided the access door is installed in compliance with the preceding instructions and operated and maintained in accordance with these instructions and applicable warnings. This warranty specifically excludes any and all non-defect damage, injuries and losses arising from improper installation of product, unreasonable use, and any and all labor charges incurred for removing or reinstalling a repaired access door unit or any of its components. During the warranty period stated, should the access door exhibit a manufacturing defect please first call Battic Door at 508.320.9082 before removing product in order to determine the extent of the defect and what course of action needs to be taken to correct the problem. A proof of purchase will be required in all cases. ADDITIONAL EXCLUSIONS Battic Door's above-stated limited warranty is being made in lieu of all implied warranties of any kind, including those as provided by the Uniform Commercial Code for merchantability of the product and for fitness of the product for a particular purpose. All such implied warranties, including those of merchantability and/or fitness for a particular purpose, are excluded and disclaimed. Furthermore, all claims for consequential damages and for incidental damages that may arise from a breach of the above-mentioned express warranty are also excluded. In no event shall Battic Door be liable for any breach of warranty and/or for any negligence and/or for any strict liability which would exceed in damage amount the cost of the attic access door unit. No representative or person is authorized to assume for Battic Door any responsibility which would be either an alternative to or in addition to the express product warranty as stated above. This warranty gives you certain specific legal rights as were set forth above and any other rights that may vary from state to state. If any portion of this express warranty is deemed to be unenforceable at any time hereafter, any such provision shall be severed from this agreement, but all other terms, conditions and provisions shall remain in full force and effect. Battic Door Energy Conservation Products Р.О. Вох 15 Mansfield, MA 02048 U.S.A. Tel: 508.320.9082 Website: www .batticdoor.com Email: [email protected] THANK YOU FOR YOUR PURCHASE














