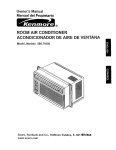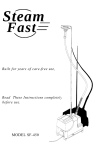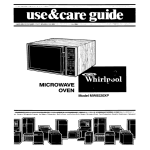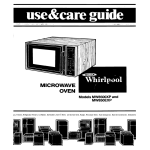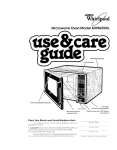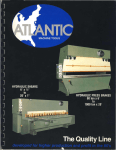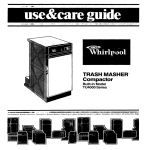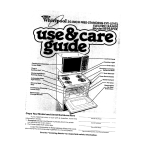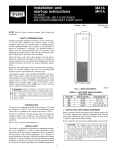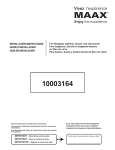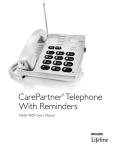Download Whirlpool RCH3660 User's Manual
Transcript
VENTED KITCHEN SHELF FOR 120 V. OPERATION HOOD I IMPORTANT FOR VENTLESS INSTALLATION, DISREGARD THIS INSTRUCTION SHEET. USE VENTLESS KIT INSTRUCTION SHEET FOR MODEL RCH3660. KITCHEN RANGE HOOD MODEL RH3330XL-1 READ AND SAVE THESE INSTRUCTIONS Before you begin, read the following instructions completely and carefully. It followed, they will simplify the installation job. ‘PJJORTANT: OBSERVE ALL GOVERNING CODES AND ORDINANCES BEFORE YOU USE YOUR SHELF HOOD: Be sure your shelf hood is installed on an appropriate wall strong enough to support this appliance. NOTE: The shelf hood is designed to support a microwave oven with a net weight of up to 75 pounds, plus approved accessories, cookbooks, utensils, and food. The area used for the installation must be suitable for the size, function, and protection (from elements) of the shelf hood. SAVE THESE INSTRUCTIONS FOR THE LOCAL ELECTRICAL INSPECTOR’S USE WARNING: THE EXCEED YOUR ASSISTANCE. FOR USE WITH WHIRLPOOL “J” AND “L” LINE MICROWAVE OVENS WEIGHT LIFTING OF THE ABILITY. MICROWAVE MAY WE RECOMMEND CAUTION: When mounting the shelf hood to a wall, you must locate 2 studs in the wall. Do not attempt to install the hood if the 2 wall studs are not found. FOR USE OVER WHIRLPOOL CONVENTIONAL GAS AND ELECTRIC RANGE COOKTOPS - Be careful when drilling holes into awall. Electrical wires and water pipes may be concealed behind the wall covering. TOOLS AND MATERIALS l Drill, electric or ratchet drive, with 3/8”, 3/16” and l/8” wood bit (for drilling starter holes) and l-1/4” wood bit (to drill an access hole in the cabinet the electric power line.) l One common l Pliers l Pencil, l l -512/&j 3/ 79 REQUIRED or kitchen wall for and one phillips head screwdriver (to secure hood mounting screws to the cabinet and hood sheet metal parts). (for opening ruler knockouts). and level for marking cabinet locations. Saber saw or keyhoie saw for cutting the wall or cabinet openings. Caulking, transition, required. metal snips, duct tape, ducts (with elbow and if necessary) and wall cap or roof cap, as Page 1 INSTALLATION REQUIREMENTS TRANSITION- A. Space Requirements A typical installation can be seen in Figure 1. Study Figure 1 before proceeding. The shelf hood requires an opening that is 30” wide. It is recommended that the cabinet above the cooktop be a maximum of 15” high. This provides the adequate space btween the range cooktop and the shelf hood. B. Electrical Requirements A 120 Volt, 60 Hz, AC only, 20Ampere fused electrical supply is required (Time delay fuse or circuit breaker is recommended). It is recommended that a separate circuit serving only this appliance be provided. 3% X 10 THRU WALL (8.3 X 25.4 cm) Figure 3 IMPORTANT: WALL AND ROOF CAPS MUST HAVE BACKDRAFT DAMPER. NOTE: Ductwork, wall and roof caps not supplied with hood. 3%” X 10 to ROUND (7” MIN. DIAMETER) THRU ROOF Figure 4 INSTALLATION VENTING 1. Select the area for installation, making sure you have an electrical supply available. See the shaded area (Figure 5). This is the area the electrical supply must enter. REQUIREMENTS ELECTRICAL ROUGH-IN AREA Before you begin, determine where the ductwork will run. For best performance, keep the length of ductwork and the number of elbows to a minimum. Illustrated are some of the more common methods. (Figures 2,3. and 4). IMPORTANT: THE VENTING SYSTEM MUST TERMINATE TO THE OUTSIDE. DO NOT TERMINATE THE VENT IN AN ATTIC OR OTHER ENCLOSED SPACE. THIS MAY RESULT IN A FIRE HAZARD. ROOFCAP -USE LEVEL- Figure Figure \ 5 CAUTION: Due to the amount of weight the shelf hood mUSt support, make sure the hood is mounted to two vertical 2x4 wall studs with the four lag bolts and into the wall covering (I/Z” sheet rock minimum) with the four anchor bolts. Lag bolts and anchor bolts (eight in all) are supplied in the Inslallation Assembly. 2. If the shelf hood is mounted to a wall that does NOT meet the above recommendations, the weight of the microwave oven may cause the hood to pull away from the wall resulting in personal injury or property damage. 3. Mark a line on the back wall 15” down from the upper cabinets centered between the side cabinets or the allotted space. Use a level. (Figure 5). 2 Page 2 CAUTION: If two studs are not located on the line drawn (Figure 5). DO NOT attempt to install the hood. NOTE: If the shelf hood is to be installed above a Freestanding Range, disconnect the power from the range and move the range out of the opening in the cabinets. This will allow for more access to the installation area. If installing the shelf hood above aBuilt-in Cooktop orSet-in Range, lay a protective cover over the cooktop during the installation. This may help prevent damage to the cooktop (in case you drop something) and it will prevent dust and dirt from accumulating on the cooktop during installation. 4. Line the top of the hanging bracket up with the line drawn on the wall in Figure 5. Move the bracket to the left or right within the allotted 30” space until the center line of the 2 studs line up with 4 holes in the hanging bracket. Neither edge of the bracket should be closer than %” to the side cabinets or the end of the 30” allotted space. (See Figure 6). 5. Mark and drill four 3/16 dia. holes in the studs for the l/4” dia. X 2” lage bolts provided. I II :,: Figure 6 11. The hole in the bottom of the cabinet (for the duct provided with the hood) should be cut as shown in Figure 6 (15%” long by 1%” deep). Hole must be cut to back wall. Make sure to center the hole within the 30” alloted space. 12 Rough wire the electrical supply to the area shown in Figure 5. 13 Hang the shelf hood on the hanging bracket. To be sure the shelf hood hanging angle is completely engaged in the hanging bracket, measure from the top of the shelf hood to the top of the hangrng bracket. This distance shoud be l-7/16 on both sides. CAUTION: Do not continue until both ends measure l-7/16”. If the hanging angle is not fully engaged in the hanging bracket, the shelf hood will not be level and the hood may become dislodged from the hanging bracket. This could cause damage. II CLEARANCE TO CABINET 14. If your micro shelf hood is located between cabinets, you can fasten theside panels to the cabinets. To do this, remove the two #0x%” slotted round head screws from the installation assembly. Locate the 3/16” diameter holes on either side of the hood (eleven inches from the rear and one inch from the bottom). Securely fasten both sides of the hood to the cabinets. Figure 6 15. Complete the duct work by: A. Fit the duct provided with the shelf hood on to the vent outlet of the shelf hood. 6. Mark 2 holes on each end of the hanging bracket. Remove bracket and drill four %‘I dia. holes. 7. Insert four hollow wall anchor bolts into the four 3/s” dia. holes in the sheet rock. Anchor bolts are provided in installation pack. Rotate anchor bolts screws 5-10 revolutions to hold each anchor bolt in place. These will be completely tightened later. (See Figure 7). 6. Remove all 4 screws from the anchor bolts. 9. Attach hanging bracket to the wall with the four screws taken from the anchor bolts. Tighten the screws in the anchor bolts until the anchor bolts are completely set. 10. Install four remaining Vi” dia. lag bolts through the hanging bracket and into the two studs. HOLLOW ANCHOR B. Mark and drill (2) ‘/a” dial holes (1 each side) to fasten the thin duct provided with the hood to the back wall. See Figure 9. C. Use 2 #6 xl/g long screws provided the narrow thin duct to the shelf. with the unit to fasten D. Next install the transition adaptor to the thin duct. This transition adaptor will accept 3%” X 10” duct. E. Completethe %“XlO”duct(orequilvalent) using the guidelines listed under venhng WALL BOLT Figure 7 CAUTION: Do not overtighten the lag screws. If they are overtightened, the bracket may pull into the wall material which will not allow the shelf to slide into place properly. \Fig&e Page 3 , totheoutside requirements. FRONT PANEL REMOVAL 1. Remove the three screws that secure lower and remove front panel. the front panel; 2. This appliance is equipped with copper lead wires. If connection is made to aluminum house wiring, use only special connectors which are approved for joining copper and aluminum wires in accordance with the National Electrical Code and local codes and ordinances. FRONT PANEL SWITCH KNOBS \ \ b PANEL SCREWS .. 8 Figure \ 12 Electrical Ground is Required on This Appliance Recommended Electrical Connection and Grounding Method Q+ FRONT ;ANEL HOOD FLANGE This appliance must be permanently grounded in accordance with the National Electrical Code and local codes and ordinances. Figure 10 1. Remove 12). the terminal access cover. (See Figures 2. Install a strain relief into the opening box. (Figure 13, pg. 5). 11 and of the wire junction 3. Connect the white and black wires of the power supply cable to the white and black wire leads inside the terminal access box. PROVIDING ELECTRICAL POWER IT IS THE PERSONAL RESPONSIBILITY AND OBLIGATION OF THE CUSTOMER TO CONTACT A QUALIFIED INSTALLER TO ASSURE THAT THE ELECTRICAL INSTALLATION IS ADEQUATE AND IS IN CONFORMANCE WITH THE NATIONAL ELECTRICAL CODE AND LOCAL CODES AND ORDINANCES. 1. Connect the wiring to the junction box through flexible armoured or nonmetallic sheathed copper cable (with REMOVE 7/8”DlA KNOCK WIRING TO JUNCTION 80X OUT -- FOR .~ tot- 4. Connect the green ground wire from the power supply cable to the end of the green ground wire provided in terminal access box. 5. Replace the terminal access cover. 6. Replace front panel after microwave is installed leveled using leveling bolts as shown in Figure 14. -ALTERNATE and GROUNDING- If the recommended grounding method is impossible, permanently ground the appliance from the green ground //<Z wire (located it-i the terminal access box) to a grounded cold water pipe’ using a separate, green colored, insulated copper conductor of appropriate size (no.16 minimum). *Cold water pipe must have metal continuity to electrical ground and not be interrupted by plastic, rubber or other electrically insulating connectors (including water meter or pump) without adding a jumper wire to these connections. Figure 11 CAUTION: ground wire). A suitable strain relief must be provided at (a) DO NOT GROUND TO GAS SUPPLY PIPE. each end of the power supply cable (at appliance and at the (b) DO NOT CONNECT TO ELECTRICAL SUPPLY UNTIL junction box. APPLIANCE IS PERMANENTLY GROUNDED. Page 4 RECEPTACLE Y&c. ,WIRING DONE ACCORDING NATIONAL ELECTRICAL AND APPLICABLE LOCAL FILTER REMOVAL INSTALLATION TO CODE CODES1 RECEPTACLE AND The aluminum filter is held in place with the two filter clips located on the front panel. (See illustrations below). To remove the filter, simply turn the filter clips to the front of the hood. The filter can now be removed. To replace the filter, place one end of the filter beneath the back flange of the panel and set filter in position. The filter will set over the blower housing with the other end flush on the lower flange of the front panel. Turn the filter clips to the rear until the filter is secure. TERMINAL ACCESS COYER Figure 13 FILTER CLIPS INSTALLING MICROWAVE OVEN 1. Place the microwave oven on the of the hood. 2. Use the leveling bolts provided to the weight of the appliance is placed in the installation Assembly. Screw shelf hood in the center level the shelf hood after on it. Bolts are provided the bolts into the nuts FILTER INSTALLED Figure 15 FILTER CLIP / -~ -\ Figure 16 Figure 14 provided on the lower left and right hand sides of the hood until the unit is level. (Figure 14) Use a level. NOTE: The leveling bolts have a 9116” Hex Head. CAUTION: The mlcrowave oven must be level from front to back to minimize utensils from sliding forward when openlng the door. WARNING: THE WEIGHT OF THE MICROWAVE MAY EXCEED YOUR LIFTING ABILITY. WE RECOMMEND ASSISTANCE. 3. Replace BLOWER HOUSING F’LTER FILTER INSTALLATION front panel. (Figure 10) Figure 17 LIGHTING Select two light bulbs up to 60 watts each to achieve the desired lighting. The bulbs may be installed or removed by removing the filter. Once the filter is removed, adequate space is provided on either side of the filter area for installation or removal of the bulbs by hand. Page 5 FRONT SIDE PANEL INSTALLATION The side panels can be used to fill the space left on a 30”shelf hood when the microwave oven is centered on the hood. Locate the magnetic tape on the side panels prior to installation. (Figure 20). The front of the side fillers should be located 5/16” back from the front of the Micro Shelf hood. This will allow sufficient space for the door opening. / MAGNETIC TAPE NOTE: Optional Cookbook Storage Cabinet, RCK902 (832873) may be placed on the left side of the microwave in lieu of the side panels. -MAGNETIC TAPE 1. B e f ore calling 20 or assistance, LIGHTS Do not use bulb larger than 60 watts in light socket. CARE OF EXTERIOR SURFACES Your range hood is a beautifully finished addition to your kitchen and requires only the care you give your range to preserve its lasting beauty. Clean with a mild detergent to preserve finish. DO NOT use abrasive cleaners. For most effective removal of smokeand odors, turn on fan at beginning of cooking operation and allow to run untilsmoke and odors are removed from the room. we suggest 3. for assistance... you follow these four steps: If you need service... Performance problems often result from little tnmgs you can find and fix yourself without tools. Whirlpool has a nationwide network of franchised TECH-CARE@ Service TECH-CARE Companies. II nothing operates; . Have you checked the main fuse ‘omit breaker MA6Fc AND CARE OF UNIT CARE OF FILTERS A. ALUMINUM FILTER: For greatest efficiency, the permanent type aluminum filter should be removed and cleaned periodically. To clean, the filter should be soaked in hot water and detergent, then thoroughly rinsed. The aluminum filter can be cleaned in a dishwasher. CARE OF FAN MOTOR Fan motor has life time sealed bearings that never need oiling under normal usage. A few drops on each bearing after three years of heavy usage will prolong the motor life. Clean motor with a damp cloth and grease cutting detergent when a heavy coating of grease has accumulated. If you need service / ONE SIDE PANEL ON EACH SIDE OF MICROWAVE OVEN Figure OPERATION ml box? service technicians are trained to fulfill the product warranty and provide afterwarranty service anywhere In the United States. To locate TECHCARE service 2. If you need assistance... Call the Whirlpool COOL number. Dial free from: Continental U.S. Michigan Alaska & Hawaii. in your area, call our COOL-LINE service assistance telephone number (see Step 2) or look in your telephone directory Yellow Pages under: -LINE@ service assistance APPLIANCES-HOSEHOLO MAJOR-SERVICE6 telephone WHIRLPOOL FRANCHISED . . (600) 253-1301 (600) 632-2243 (600) 253-1121 ELECTRICALAPPLIANCESMAJOR-REPAIRING L PARTS REPAIR APPLIANCES TECH-CARE SERVICE COMPANIES XYZ SERVICE CO 123 Maple OR SERVICE WHIRLPOOL FRANCHISED 999-9999 SERVICE COMPANIES XYZ SERVICE CO 123 Maple OR APPLIANCES TECH-CARE SERVICE 999-9999 WASHING MACHINES. DRYERS 6 IRONERS-SERVICING and talk with one of our tramed Consultants. The Consultant can Instruct you In how to obtain satisfactory operation from your appliance or, II service is necessary, recommend a qualified service company In your area. WHIRLPOOL FRANCHISED APPLIANCES TECH-CARE SERVICE SERVICE COMPANIES XYZ SERVICE CO 123 Maple 4 l If 999-9999 you have a problem... Call our COOL-LINE service assistance telepone number (see Step 2) and talk wtth one of our Consultants. or if you prefer, write lo: Mr. Guy Turner, Vice President Page 6 WhIrlpool Corporation Administrative Center 2000 US-33 North Benton Harbor, Ml 49022 If you must call or write. please provide model number, serial number, date of purchase, and a complete description of the problem. This mformahon is needed in order to better respond to your request for assistance.






