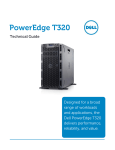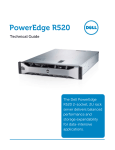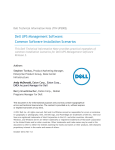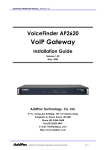Download Dell PowerEdge Rack Enclosure 4210 Planning Guide
Transcript
Dell Data Center Site Planning Guide Data Center Infrastructure Dell Data Center Site Planning Guide THIS GUIDE IS FOR INFORMATIONAL PURPOSES ONLY, AND MAY CONTAIN TYPOGRAPHICAL ERRORS AND TECHNICAL INACCURACIES. THE CONTENT IS PROVIDED AS IS, WITHOUT EXPRESS OR IMPLIED WARRANTIES OF ANY KIND. © 2011 Dell Inc. All rights reserved. Reproduction of this material in any manner whatsoever without the express written permission of Dell Inc. is strictly forbidden. For more information, contact Dell. Dell, the DELL logo, and the DELL badge, and PowerEdge are trademarks of Dell Inc. Other trademarks and trade names may be used in this document to refer to either the entities claiming the marks and names or their products. Dell Inc. disclaims any proprietary interest in trademarks and trade names other than its own. June 2011 Page ii Dell Data Center Site Planning Guide Contents Introduction ........................................................................................................... 2 Notes, Cautions, and Warnings ..................................................................................... 2 Questions for Consideration ........................................................................................ 2 Physical Characteristics of the Site ............................................................................... 2 Ceiling Clearance .................................................................................................. 3 Aisle Clearance..................................................................................................... 3 Other Considerations .............................................................................................. 3 Cooling Requirements ............................................................................................... 4 Electrical Requirements ............................................................................................. 5 Safety Considerations ................................................................................................ 5 Rack Handling Considerations ...................................................................................... 5 For Further Assistance ............................................................................................... 6 Page 1 Dell Data Center Site Planning Guide Introduction This Site Planning Guide contains recommendations to help you establish the basic site requirements for proper rack installation in your data center. The information contained herein is intended as Dell's basic recommendations for average users of Dell components in typical situations; it is not exhaustive, may not be suited for all circumstances, and is not a substitute for a careful evaluation by each user of such user's specific needs and circumstances. You can use this information to determine the suitability of your site, or you may contact your local Dell sales representative if you would like Dell to conduct an on-site assessment, such as cooling, power, networking, operational, or to help with data center planning, layout, and/or optimization, following industry best practices. Dell offers a complete rack infrastructure solution for data centers of all sizes that includes all the necessary hardware for your rack-mounted equipment (servers, storage systems, network switches, consoles, and power infrastructure). Dell's complete rack system helps ensure that your Dell components will function well together and give you the reliability that you need for your IT environment. You can find more information about these products at dell.com/poweredge/rack. Notes, Cautions, and Warnings Throughout this guide, blocks of text may be accompanied by an icon and printed in bold type or in italic type. These blocks are notes, cautions, and warnings, and they are used as follows: NOTE: A NOTE indicates important information that helps you make better use of your computer system. CAUTION: A CAUTION indicates a potentially hazardous situation which, if not avoided, may result in minor or moderate injury. WARNING: A WARNING indicates a potentially hazardous situation which, if not avoided, could result in death or serious bodily injury. Questions for Consideration As you are evaluating your site for equipment installation, here are some things to consider: Are your existing server room/data center cooling systems adequate to support your new equipment? Are your existing server room/data center power distribution systems adequate to support your new equipment? Are your existing server room/data center Uninterruptible Power Supply (UPS) and backup generator systems adequate to support your new equipment? Do your existing systems provide adequate capacity for your anticipated growth? Do you plan to move to a new facility and need assistance with site identification, evaluation, and selection? Physical Characteristics of the Site NOTE: The following floor plan and ceiling measurements are Dell general recommendations. You may need to amend them for compliance with local ordinances. Page 2 Dell Data Center Site Planning Guide Ceiling Clearance Before a recommended ceiling height can be provided, there are several things that first must be considered. First and foremost is compliance with the National Fire Protection Association (NFPA), which provides guidance for adequate clearance around fire detection and suppression devices. Typically this is 46 centimeters (cm) (18 inches [in]) minimum above the top of the rack enclosure. Dell recommends additional clearance of at least 30 cm (12 in). There are several reasons to allow a minimum of 76 cm (30 in) clearance above the rack: Airflow management Overhead cabling and/or power Sprinkler system/fire suppression Lighting placement and room for light spectrum to work The data center cooling strategy needs to be taken into account; specifically how the supply air is delivered from (and how exhaust air is returned to) the cooling system(s). Any ducting positioned above the rack should be accounted for in the site planning. Likewise, any overhead cabling or power in place or planned should be incorporated into the floor plan design. Suspended tracks for cabling or power may affect the placement of racks. Fire suppression systems must also be accounted for, to ensure they can operate effectively after the racks and equipment are deployed. Consideration should be given to overhead lighting fixture arrangement to ensure that planned cabinet(s) placement does not interfere with the fixtures’ ability to provide adequate lighting in the space. Lighting should be adequate for servicing the equipment. A lower ceiling can cause dark areas which make it more difficult to see, especially at the back of racks Generally, for a 42U rack, Dell suggests that the ceiling height should be at least 2.74 meters (m) (9 feet [ft]) high. Similarly, for a 24U rack, the ceiling should be at least 1.83 m (6 ft) high, and for a 48U rack, the ceiling should be at least 3.05 m (10 ft) high. Aisle Clearance Aisle spacing should also be taken into consideration. Dell recommends a minimum of 91 cm (36 in) continuous clearance in the front of the rack to allow for installation of equipment and in the rear of the rack for service access. This will also allow sufficient space for wheelchairs or carts. Deeper equipment may require additional space for installation or servicing in the rack. 81 cm (32 in) should be the minimum clearance around any obstruction. Other Considerations If the rack is intended to be used on a raised flooring system, the raised flooring system’s stated load capacity for both rolling loads and static loads should be reviewed against the anticipated load of the rack. Other considerations for a raised-floor deployment include proper grounding, anti-static, and non-magnetic conditions. Rack height, rack placement, and door swings should comply with all local codes ensuring proper spatial clearances around electrical enclosures, fire and smoke detection/suppression systems (underfloor and overhead), defined emergency egress pathways, and so forth. Page 3 Dell Data Center Site Planning Guide Cooling Requirements Consideration should be given to the intended method of cooling the equipment to be deployed in the rack, understanding the equipment’s specifications, chilled air mass demand, air flow protocol, and installation orientation in the rack to ensure that the air flow protocol aligns with the facility design for the separation of hot from cold. Special consideration should be given to network equipment that can easily be mounted in a way that appears to be easy to connect up but acts as a conduit for hot air to be pumped from the back side of the rack to the front. Chilled air mass needs to be provided in an amount that meets the demand of the equipment to be deployed. Computer room air conditioners (CRACs) should be configured and arranged accordingly. The air conditioning in the computer room should meet the conditions recommended by ASHRAE TC 9.9 and comply with Dell’s system specifications. There are many different cooling delivery strategies and best practices used to provision the required cooling to a rack, such as aisle containment, rack containment, ducted supply and/or return air, or hot/cold aisle arrangement. Rack selection and its placement and alignment to other racks will greatly influence opportunities to incorporate proven cooling strategies at the time of deployment or can minimize the disruption of incorporating a strategy at a later date. If not already in place, strong consideration should be given to incorporating a cooling strategy that optimizes a site’s existing cooling infrastructure. Here is an overview of best practices for data center cooling: 1) Obtain the most accurate power estimate in order to size an appropriate HVAC or CRAC. Cooling Analysis o Document existing cooling systems. o Measure and analyze existing data center environment. o Determine row arrangement for hot aisle/cold aisle suitability. o Define recommendations for chilled air based on requirements. Power Analysis o Document power systems and equipment. o Measure and analyze existing power delivery to the target. 2) Maximize the amount of chilled air delivered to each rack. Orient equipment racks using the practice of hot aisle / cold aisle. The cold aisle (equipment front intake) contains vented tiles. The hot aisle (equipment exhaust) should have no vented tiles. Minimize leakage around cable openings in the floor and install floor tile cable grommets if possible. Filler panels should be used in all rack U spaces where equipment is not to be mounted, as well as along the area at the top, bottom, and sides of the rack to prevent mixing of hot and cold air. 3) Understand cold air depletion and subsequent hot air recirculation. Measure vent tile flow rates and understand areas of stronger or weaker airflow delivery. Obtain equipment flow rates. A good first order approximation to maximum deployment potential is to compare the average chilled airflow rate in an aisle to the equipment flow rate demand. Page 4 Dell Data Center Site Planning Guide Re-provision air where a higher demand exists. There are numerous types of vent tiles with varying resistance to flow. By putting more restrictive tiles or a lesser number of vent tiles in areas where the equipment requirements are lower, greater volumes of chilled air can be rerouted to areas with greater chilled air requirements. Consider implementing containment to provide full separation between hot and cold air. Electrical Requirements Like cooling, the electrical branch wiring distribution and routing to the rack should be an integral part of the planning for a rack’s placement and alignment to other racks. The rack system should not be connected to an AC power source that is also being used by industrial equipment such as electric motors, welders, elevators, copiers, or large monitors. Consideration should be given to methodology used to deliver the branch wiring to the rack. Branch wiring distribution methodology can influence adoptability of cooling strategies mentioned above. If overhead power is planned, there may need to be provisions made for an overhead electrical distribution assembly structure (wire way, raceway, bus duct, or other solution). If power will be routed under the floor, there may be a need for an area or space below the rack to accommodate similar types of assembly structure. Consideration should be given for the grounding of the rack in compliance with the facilities design and local code. This may be supported through a power distribution unit (PDU) installed in the rack. Follow your regional electrical guidelines. If you need assistance selecting rack-level PDU and UPS solutions, please refer to dellpdu.com and dellups.com for guidance. Safety Considerations Ensure that the site complies with the following local codes and regulations, as applicable: Building codes Fire codes Electrical codes Insurance regulations Fire detection Fire extinguishers (carbon dioxide or halon is recommended) Approved evacuation plan Fireproof cabinets for storage of flammable material (such as printer paper) Rack Handling Considerations WARNING: Rack cabinets can be extremely heavy and move easily on the wheels and casters. The cabinet has no brakes. Use extreme caution while moving the rack cabinet. Retract the leveling feet when relocating the rack cabinet. Avoid long or steep inclines, rough surfaces, or ramps where loss of cabinet control may occur. Extend the leveling feet for support and to prevent the cabinet from rolling. WARNING: Avoid rolling the rack cabinet over rough surfaces. Hard impacts to the casters could cause them to break, and the rack could become unstable and may tip over. Page 5 Dell Data Center Site Planning Guide Ensure that you have the following unloading, receiving, and moving equipment available: A loading dock NOTE: If no loading dock is available, you can add inside delivery service to your order so that your rack can be unloaded. If a loading dock is available but you do not specify inside delivery service, the rack will be delivered only as far as the loading dock. A ramp or elevator for transferring the rack from the loading dock to the interior of the building Ensure that two people are available to remove the rack from the pallet. The following tools may be required for unpacking your rack: A pallet jack or forklift to move the rack pallet An adjustable wrench to take the rack off the pallet You should carefully follow the instructions provided with the rack for removal of the rack from the pallet. Consideration should be given to the physical pathway that the rack(s) will be transported through, ensuring an adequate transport corridor and sufficient doorway height and width clearances. Ideally the pathway should accommodate delivery of the rack on a pallet; however, if the rack will be rolled into place on its wheels and casters, flooring surfaces need to be taken into account. Ensure that the delivery path for the rack meets the following conditions: Minimum 284.5 cm (9.33 ft) of space to extend the wooden ramp (included in the rack packaging) and off-load the rack from the pallet No stairways or doors with saddles or sills Sufficient clearance for the rack dimensions of: o Overall width up to 92 cm (3.02 ft) wide for a rack on the pallet o Approximately 16 cm (6.3 in) added to the height of the rack for the additional height of the pallet NOTE: If your site does not meet the delivery path requirements, you need to remove the rack from the pallet and have two people available to tilt the rack. For Further Assistance Dell offers services to assist customers with data center site surveys and deployment planning. If you would like Dell to provide a site survey and/or data center deployment plan, please contact your local Dell sales representative to submit a request and obtain a quote for services. NOTE: Customer is responsible for implementation of any recommendations and ensuring that recommendations meet all business, financial, operational, and safety requirements. Page 6






















