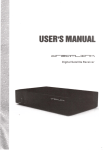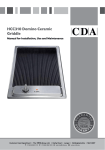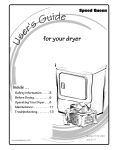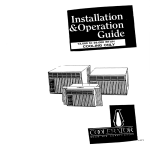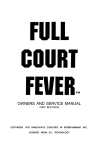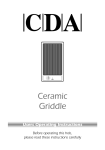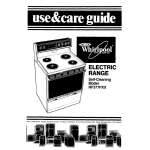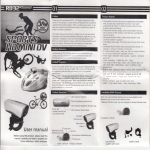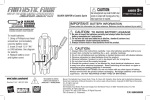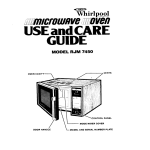Download Craftsman 917.387203 Lawn Mower User Manual
Transcript
ELECTRIC SELFCLEANINGSET-INUNIT WITHCONVERTIBLETOP - - Part No. 13199991868842 Rev. A FOR CUT-OUT DIMENSIONS SEE FRONT AND TOP VIEWS OF CABINETS BELOW. ELECTRIC SUPPLY JUNCTION BOX. LOCATE ON FLOOR OR ON WALL NEAR FLOOR LINE, IN ADJOINING CABINETS. CAUTION: To eliminate the hazard of reaching over heated surface units, cabinet storage space located above the surface units should be avoided. If cabinet storage IS to be provided, the hazard can be reduced by lnstalllng a range hood that projects horizontally a minimum of 5 inches beyond the bottom of the cabinet. ,-WALL LINE A 22-518” / .--I TO CABINET FRONT 29” - I -23” CABINET ‘p FRONT _I ------ / -- - TOP VIEW OF COUNTER TOP l-114” MAX. -f CABINET TOP / f i--I 29” 314” MIN. I 1 MIN. FLOOR LINE El: b 0 “A” = 30” MIN. CLEARANCE BETWEEN TOP OF THE COOKING PLATFORM AND THE BOTTOM OF AN UNPROTECTED WOOD OR METAL CABINET. “A” = 24” MIN. WHEN BOTTOM OF WOOD OR METAL CABINET IS PROTECTED BY NOT LESS THAN V4” ASBESTOS MILLBOARD COVERED WITH NOT LESS THAN NO. 28 MSG. SHEET STEEL, 0.015” STAINLESS STEEL, 0.024” ALUMINUM OR 0 020” COPPER NOTES: 1. Product hangs from burner box flange over countertop and is secured by four screws through front frame into cabinets. is installed in a countertop with a 2. When product formed front edge, it may be necessary to “shave” it to the flat area height of countertop and the width held to the 30” dimension. (See sketch.) 1 FRONT VIEW FIGURE 1 1. GENERAL The rnstallation must conform to any local codes. Remove all cords, tape and wire used to hold various parts in positron during transportatron. COUNTER TOP (FORMED OR SQUARE EDGE) \ NOTE: FIT BACK OF COUNTER TOP TIGHT TO WALL. 2. CARPENTRY Prepare the cutout space, shown in Figure 1. in the desired location in the countertop and cabinet. Note countertop to cabrnet face mounting dimension in Figure 2. Install 1” x 2” braces as shown in Figure 2 on both sides of cutout to prevent any sag of countertop. All dimensions In Figures 1 and 2 must be adhered to, and adjoining cabinets must be plumb and level before attaching countertop to cabinets. i” X 2” BRACE ORAihcERw FRONT CABiNET UNDERSIDE SCREWED ToOF COUNTER TOP FIGURE 2 (Contrnued) 3. ELECTRICAL REQUIREMENTS OBSERVE ALL ORDINANCES GOVERNING CODES CAUTION: If connecting to a four-wire electrical system (mobile home) the appliance frame MUST NOT be connected to the neutral wire of the four-wire electrical system. Separate the white and green wires that extend out of the end of the supply cable of the appliance. Connect the white, red and black wires from the supply cable, matching the colors, to the corresponding wires in the junction box. Connect the green wire from the supply cable to the ground wire in the junction box. AND SAVE THESE INSTRUCTIONS FOR THE LOCAL ELECTRICAL INSPECTOR’S USE. A. A three-wire or four-wire single phase 1201240 Volt, 60 Hz AC only electrical supply (or three-wire or fourwire 1201206 Volt is specified on nameplate) is required on a separate circuit fused on both sides of the line (time-delay fuse or circuit breaker is recommended) DO NOT fuse neutral. The fuse size must not exceed the circuit rating of the appliance specified on the nameplate. GROUNDED COLD WATER PIPE (REMOVE PAINT, ETC.) COPPER GROUND WIRE NOTE: Wire sizes and connections must conform with the fuse size and rating of the appliance in accordance with the National Electrical Code and local codes and ordinances. Do not use an extension cord. EN FIRMLY 6. The appliance should be connected to the fused disconnect (or circuit breaker) box through flexible armored or non-metallic sheathed cable. The flexible armored cable extending from the appliance should be connected directly to the junction box. The junction box should be located as shown in Figure 1 so as much slack as possible remains in the cable between the box and the appliance so it can be moved if servicing is ever necessary. C. A suitable strain relief must be provided power supply cord to the junction box. GROUND CLAM ~NU;ST;; TIGHT FIGURE 3 *Cold water ground and electrically or pump) connections. to attach the 4. ELECTRICAL CONNECTION It is the personal responsibility and obligation of the customer to contact a qualified installer to assure that the electrical installation is adequate and is in conformance with the National Electrical Code and local code ordinances. ELECTRICAL APPLIANCE. GROUND IS REQUIRED pipe must have metal continuity to electrical not be interrupted by plastic, rubber or other insulating connectors (Including water meter without adding a jumper wire at these 5. INSTALLATION Insert appliance into cut-out. Screws are provided for fastening the appliance to the counter top. The mounting bracket holes in the hanger bracket may be used as a template to locate the four appliance mounting screw holes. ON THIS This appliance is equipped with copper lead wires. If connection is made to aluminum house wiring, use only special connectors which are approved for joining copper and aluminum wires in accordance with the National Electrical Code and local codes and ordinances. NOTE: It may be helpful to remove the Oven Door when installing the oven in the cut-out. Refer to the instructions on page 4 for removing the Oven Door. This appliance is manufactured with a white neutral power supply wire and a frame connected green ground wire. A. If local codes permit connection of the frame qroundinq conductor to the neutral (white wire), connect the green and white wire from the supply cable of the appliance together and to the neutral (white) wire in the junction box. Connect the remaining wires from the supply cable, matching colors to the wires in the junction box. Next remove the burner place. modulars and set them in a safe Then remove the four screws that secure frame to the range. See Figure 4. 6. If used in mobile home or if local codes DO NOT permit frame qroundinq to the neutral, separate the white and green wires that extend out of the end of the supply cable of the appliance. Connect the white wire from the supply cable to the neutral wire. Connect the black and red wire from the supply cable, matching the colors, to the corresponding wires in the junction box. The green wire must now be used to ground the appliance in accordance withlocal electrical codes. Connect the insulated green colored copper ground wire to a grounded cold water pipe* or to the grounded lead in the service panel. Do not qround to a gas supply pipe. Do not connect to electrical power supply until appliance is permanently grounded. Connect the ground wire before turning on the power (see Figure 3). FIGURE 4 3 the cooktop 6. OVEN DOOR REMOVAL Lift the cooktop frame shown in Figure 5. up at the front and support Open Oven at sides, lift hinge arms in at bottom as Use the four mounting bracket holes in the hanger brackets as templates to locate the four appliance mounting screw holes. See Figure 5. TO Door to broil position. Grasp the door firmly up and away from the range. To replace, slip into door slots. With hand or knee, push door until it clicks. Then close door (see Figure 6). REMOVE I r FIGURE 6 7. CHECKING CONTROLS OVEN CAUTION: Do not touch the elements. and you may ger burned. They may be hot Preheat-Turn the Oven Selector Knob to “Preheat” and set the Oven Temperature Knob to 350°F. Both the Upper and Lower Oven Elements should become red and the Signal Light should glow. When the oven reaches the desired temperature, the light will go out. Bake-After the oven is “Preheated” set the Oven Selector Knob to “Bake”. The Oven Selector Light is designed to turn on and off during baking as the Bake Element cycles on and off. . Broil-Turn the Oven Selector Knob to “Broil” and set the Oven Temperature Knob to “Broil”. The Top Element should become red and the Signal Light should glow. I, \ MOUNTING SCREWS P-EACH SIDE CLOCK Refer to the Use and Care Guide for proper the clock. FIGURE 5 operation of SERIAL PLATE LOCATION CAUTION: For your personal safety, and to minimize potential personal injury, the range must be securely fastened to the cabinet, using the four screws that are provided. The Serial Plate is located oven front frame. on the upper left corner of the BEFORE YOU CALL FOR SERVICE Check to make sure the house fuses or circuit for your oven are not blown or open. In the event Your WHIRLPOOL apphance should need e.erwce. call the dealer from whom You purchased the appt~ance or a WHIRLPOOL franchised TECH-CARE@serwce company He is in the Yellow Pages of your telephone dlrecrory INsted under Washers, Dryers-Repairing or Serwclng. You can also obtain his name and number by daalang. free. wthln the continental Umted States (except Alaska) rha Whirlpool COOL-LINE@Sewa (BOO) 253.1301 lwhen csllmg from Machlgan. dial (800) 632.2243; from Alaska or Hawaii, dial (600) 253.1121 i. Dial lust es You normally dial long distance. A speaal operator wll tell You the name and number of your nearest Whirlpool TECH-CARE serwce outlet. Dunng normal worknng hours, Whirlpool consultants at this same numberwll also answer any questions about operating or malntafmng your appliance not covered InvourOperating lnstruct~ons Learn the benefits of using your WHIRLPOOL apphance. . -. ---. WHIHLPUUL ------ TECH-CARE .-.-.. CURPURArlUN serwce for malntalni,ng --_.--_. BtN 4 1 UN ..- the quahty ^^- HAHtlUti, originally _..^...^ MlCl-llbAN built __. unto _^^^- 4YUZZ 1 breaker




