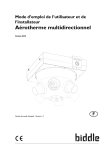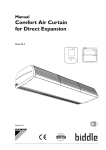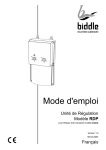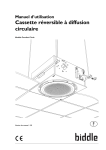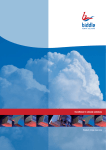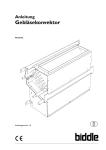Download Biddle IndAC Specifications
Transcript
Manual Industrial Air Curtain Model IndAC Version 1.5 Q 19-01-2007 English B Copyright For more information All the information and drawings in this manual are the property of Biddle and may not be used (other than for the actual operation of the device), photocopied, duplicated, translated and/or be brought to the attention of third parties without Biddle’s prior written permission. If you have any comments or questions about specific topics relating to this product, please do not hesitate to contact Biddle. The name Biddle is a registered trademark. United Kingdom Addresses Biddle Air Systems Ltd. Trademarks The name Biddle is a registered trademark of Biddle bv. Warranty and liability Please refer to Biddle's Terms of Sales and Delivery for warranty and liability conditions. Biddle excludes liability for consequential loss at all times and under all circumstances. Liability for the contents of this manual However much care might have been taken in ensuring the correctness and, where necessary, completeness of the description of the relevant parts, Biddle disclaims all liability for damage resulting from any inaccuracies and/or deficiencies in this manual. St. Mary’s Road Nuneaton Warwickshire CV11 5AU United Kingdom Telephone: Fax: 024 7638 4233 024 7637 3621 E-mail: Internet: [email protected] www.biddle-air.com Other countries Biddle Export PO Box 15 NL-9288 ZG Kootstertille The Netherlands Telephone: Fax: +31 512 335555 +31 512 335554 E-mail: Internet: [email protected] www.biddle.info Should you detect any errors or ambiguities in this manual then we would be pleased to hear from you: it helps us to improve our documentation even further. Biddle retains the right to change the specifications stated in this manual. 2 Manual model IndAC Industrial Air Curtain Contents 1 Introduction ........................4 1.1 About this manual ............................. 4 1.2 How to use this manual .................... 4 1.2.1 Marginal symbols in the manual ......... 4 1.2.2 Pictograms used on the unit and in the manual ................................................... 4 1.2.3 Related documentation....................... 4 1.3 About the unit.................................... 5 1.3.1 Applications ........................................ 5 1.3.2 Principle of operation .......................... 5 1.3.3 Type designation, unit......................... 5 1.3.4 Installation positions ........................... 5 1.3.5 Type plate ........................................... 6 1.4 Required parts .................................. 6 1.4.1 Supplied parts..................................... 6 1.4.2 Accessories ........................................ 7 1.4.3 Parts not supplied ............................... 7 1.5 Safety instructions ............................ 7 Contents 2.5 Installing units vertically .................. 10 2.5.1 Method of installation........................ 10 2.5.2 Positioning ........................................ 10 2.5.3 Installing the units ..............................11 2.5.4 Securing ........................................... 12 2.6 Connecting units to the CH system 12 2.6.1 General ............................................. 12 2.6.2 Connecting water pipes .................... 12 2.7 Connecting the fans........................ 13 2.7.1 General ............................................. 13 2.7.2 Making connections within the units . 13 2.8 Connecting the electric heating ...... 14 2.8.1 General ............................................. 14 2.8.2 Opening the heating section ............. 14 2.8.3 Connecting the feeder cable............. 14 2.8.4 Connecting the control cable within the units ..................................................... 15 2.9 Finishing ......................................... 15 2.10 Switching on and checking operation............................................... 16 3 Maintenance ....................17 1.5.1 Operation ............................................ 7 1.5.2 Installation, maintenance and service ......................................................... 7 3.1 Safety instructions .......................... 17 3.2 Access ............................................ 17 2 Installation..........................8 3.3 Cleaning.......................................... 18 3.4 Scheduled maintenance ................. 18 2.1 Safety instructions ............................ 8 2.2 Delivery check .................................. 8 2.3 General instructions.......................... 8 3.2.1 Fans.................................................. 17 3.2.2 Heating element ............................... 18 3.4.1 Monthly maintenance ....................... 18 3.4.2 Annual maintenance ......................... 19 2.3.1 Order of working ................................. 8 2.3.2 Miscellaneous ..................................... 8 4 Solving problems .............20 2.4 Suspending units horizontally........... 8 4.1.1 General ............................................. 20 4.1.2 Unit does not discharge any air ........ 20 4.1.3 Unit discharges little air..................... 20 4.1.4 Unit does not heat, or too little .......... 20 2.4.1 Method of suspension......................... 8 2.4.2 Positioning .......................................... 9 2.4.3 Mounting the units .............................. 9 2.4.4 Adjusting and securing ..................... 10 Version 1.5, English (19-01-2007) 3 B 1 Introduction 1.1 About this manual d Danger: This indicates actions which are not permitted. Ignoring this warning may lead to serious damage or accidents that may involve physical injury. Only for … For units with …: The description applies only to models that have the feature referred to. If no specific model is referred to, the description applies to all models. This manual describes the installation and maintenance of the Industrial Air Curtain, model IndAC. 1.2.2 Pictograms used on the unit and in the manual The below pictograms refer to possible risks or dangers. These pictograms can also be found on the unit. 1.2 How to use this manual ê w Warning: 1.2.1 Marginal symbols in the manual You are entering an area which contains live components. n Accessible to qualified maintenance staff only. Caution is urged. Note: Draws your attention to an important part of the text. c Caution: ç w Warning: If you do not carry out this procedure or action correctly, you may damage the unit. This surface or part can be hot. There is a risk of burns on contact. So, follow the instructions carefully. w Warning: If you do not carry out this procedure or action correctly, you may cause material damage and/or physical injury. So, follow the instructions carefully. 4 1.2.3 Related documentation In addition to this manual, the following document is supplied with the unit: - wiring diagram for installation and service purposes. Manual model IndAC Industrial Air Curtain 1 Introduction 1.3 About the unit 1.3.2 Principle of operation 1.3.1 Applications The air curtain draws air from the room and blows it, either heated or not, as a directional air stream across the doorway. The air curtain model IndAC is designed to separate the indoor and outdoor climates or the climates in two rooms. It is installed above or next to the door, across the full width or length of the doorway. The IndAC model is particularly suitable for larger doors in industrial buildings. Depending on the type, the air curtain is either hung horizontally above the doorway or installed vertically next to the doorway (to the left or right or on both sides). The air curtain reduces the undesired effects of an open door by either reducing the exchange of air between two rooms or heating the entering air, or by combining these two features. 1.3.3 Type designation, unit The type designations, when combined, constitute the type code for the relevant unit, for instance: IndAC S-150-W1-0 IndAC M-150-E-1L IndAC M-200-A-2R Every combination can be supplied. Explanation of type code of unit Example of a horizontal installation Series IndAC Industrial Air Curtain Range S Small M Medium Unit Size 150, 200 air discharge length (in cm) Heating W1, W2, W3 hot water Installation Position E electric A without heating (Ambient) 0 1L, 1R 2L, 2R See section 1.3.4. 1.3.4 Installation positions c Caution: Example of a vertical installation Version 1.5, English (19-01-2007) The unit has been specifically designed for the installation position indicated in the type code. The unit cannot be used in a different position. 5 B 0 horizontal, above door 1.3.5 Type plate You will find the type plate on the heating section of the unit. Type IndAC M-200-W2 Biddle bv Markowei 4 NL-9288 HA Kootstertille Code U 400 V 3N~ 50 Hz Nº 123456/1-1 06-36 Imax L1 2,1 A M 133 kg Imax L3 2,1 A Imax L2 2,1 A 1L vertical, left of door, square to wall Medium LPHW pmax 800 kPa Pmotor 1,08 kW Pheating - Example of a type plate References on the type plate 1R 2L vertical, right of door, square to wall vertical, left of door, parallel to wall Type full type code of unit M weight of unit Pmax maximum permissible operating pressure (for units with water heating) U supply voltage Imax maximum current strength Pmotor maximum input power for fans Pheating maximum input power for heating (with electrically heated units) 1.4 Required parts 2R vertical, right of door, parallel to wall 1.4.1 Supplied parts With each installation: - intake and discharge direction (not to be blocked) inspection side (to be accessible) fan terminal box cable to connect units to each other With horizontal installation: - suspension rails (2 per unit, also used for fixing the unit to the pallet) With vertical installation: 6 - coupling plates (2 per unit) - securing bracket Manual model IndAC Industrial Air Curtain n Note : On delivery, some parts may have been packaged within the unit (behind the inspection panel). 1.4.2 Accessories With each installation: - control unit (always required) With vertical installation: - base plate (recommended) 1.4.3 Parts not supplied The following parts required for installation should be purchased from other suppliers: - threaded rods (M12) - cable to connect unit and control unit - isolating switch - fuse for control unit - door contact switch (optional) - room thermostat (optional) 1 Introduction 1.5.2 Installation, maintenance and service w Warning: The unit may be opened by qualified technical staff only. ê ç Before opening the unit: - Switch the unit off with the control unit. - Wait until the fans have stopped. - Allow the unit to cool down as the heat exchanger can be very hot. - Switch the unit off at the mains. - Close CH supply (if possible). w Warning: The fins of the heat exchanger are sharp. 1.5 Safety instructions 1.5.1 Operation w Warning: Do not insert any objects into the intake and discharge openings. Never block the intake and discharge openings. ç For units with heating: the intake side can be hot. Version 1.5, English (19-01-2007) 7 B 2 Installation 2.3.2 Miscellaneous c Caution: 2.1 Safety instructions The infiltration of coarse dust, cement, etc. may damage the unit. So long as such contaminants are in the room, w Warning: - do not put the unit into operation; Installation works may be performed by qualified technical staff only. - cover the intake and discharge openings. Do not perform any connection work unless you are qualified to work with 400V three-phase current. Before opening the unit, follow the safety instructions in section 1.5. The packaging, for example, can be used for this. 2.4 Suspending units horizontally Only with installation position type 0 2.2 Delivery check - On delivery, check the unit and its packaging. Report any transit damage immediately to the driver and supplier. - Make sure that all parts have been supplied (see section 1.4). Report any defects to the supplier immediately. 2.3 General instructions 2.3.1 Order of working Biddle recommends following the order of working described in this section for performing the installation works. n Note: Make sure you perform all operations that are required for the installation of your unit. Check the type plate and refer to section 1.3.5 if you are not sure about the model or type of your unit. 8 Example of a horizontal installation 2.4.1 Method of suspension This manual assumes suspension from an auxiliary structure, consisting of two horizontal beams positioned above the door. Manual model IndAC Industrial Air Curtain 2 Installation Example of an auxiliary structure You may also fix the units directly to the ceiling, or to another horizontal structure, using the screw holes in the upper side of the unit. Make sure that the structure from which the unit is to be suspended can hold the weight of the unit. 2.4.2 Positioning - Position the bottom face of the unit at the same height as the doorway. - Position the discharge side of the unit as closely as possible to the doorway to ensure optimum operation. 2 Insert threaded rods 1 (M12) into the four screw holes in the upper side of the unit. 3 Provide all threaded rods with locknuts 2, and tighten these. w Warning: The threaded rods must be secured, otherwise the unit may come down. In doing so, allow for a clearance of 10 cm, so the discharge section screws remain accessible. - Center the row of units in relation to the doorway. - Units of different widths can be positioned in random order. - Make sure that the inspection and intake sides of the units remain accessible for maintenance. w Warning: Ensure that all units can freely take in and blow out air across the entire width. 2.4.3 Mounting the units 4 Provide all threaded rods with locknuts 3. 5 Bring the unit into position using lifting equipment. 6 Put the suspension rails 4 upon the auxiliary structure, and fasten them with nuts 5 to the threaded rods of the unit. 7 Allow the unit to hang freely. Perform the following for each unit: 1 Lay the unit down in horizontal position. Version 1.5, English (19-01-2007) 9 B 2.4.4 Adjusting and securing 2.5 Installing units vertically Only with installation position types 1 and 2 1 Position the units against one another, in one line, by placing the suspension rails 6 against one another. You may want to fix the suspension rails to one another. c Caution: Allow the units to hang independently from each other. Do not fix them directly to one another. 2 Fasten the suspension rails to the auxiliary structure. w Warning: Make sure that the suspension rails can never come loose from the auxiliary structure. 3 2.5.1 Method of installation This manual assumes that the unit will be placed on a base plate (accessory). The units are stacked on one another. c Caution: If no base plate is used, provide for a horizontal and completely even surface, otherwise the fans may run out of true. c Caution: Whilst the units could be standing freely, it is always necessary to secure them to the wall. Ensure that the units are level in both directions; otherwise the fans may run out of true. 2.5.2 Positioning 4 10 Adjust the units to the same height, and level them by tightening the nuts 5. Example of a vertical installation Secure the suspension to the threaded rods by tightening the locknuts 3. - Depending on the type, position the units to the left or right side of the door. Refer to section 1.3.4. w Warning: c Caution: The threaded rods must be secured, otherwise the unit may come down. Do not install the unit in any position other than that for which it is designed. - Position the discharge side of the unit at the same width as the doorway. - Position the discharge side of the unit as closely as possible to the doorway to ensure optimum operation. Manual model IndAC Industrial Air Curtain 2 Installation With installation position type 1: In doing so, allow for a clearance of 10 cm, so the discharge section screws remain accessible. - Units of different dimensions can be stacked in random order. - Make sure that the intake and inspection sides of the units remain accessible for maintenance purposes. w Warning: Ensure that all units can freely take in and blow out air across the entire height. 2.5.3 Installing the units 2 Position the first unit on the base plate. 3 Fasten the unit to the base plate using coupling plates 2. c Caution: Screw the coupling plates to both sides of the unit. 1 Position and fix the base plate 1 to the floor. c Caution: Ensure that the base plate is level. 4 Version 1.5, English (19-01-2007) Position the second unit on top of the first one, and fasten them to one another using coupling plates 3. 11 B c Caution: Screw the coupling plates to both sides of the unit. 5 Position the third unit, if any, in the same way. 2.6 Connecting units to the CH system Only for units with water heating (type W) 2.6.1 General 2.5.4 Securing The connections for the supply and return pipes are indicated on the units using arrows. Valves for venting 1 and draining 2 the heat exchanger are located on the air intake side. c Caution: Biddle recommends the inclusion of a valve in each pipe. 1 2 Fasten a securing bracket 4 to the topmost unit using one of the screw holes in the unit. Fasten the securing bracket to a wall or other permanent structure. c Caution: Make sure that the discharge air temperature never exceeds 65° C. Water ranges requiring measures to limit the discharge temperature type W1 above 120°/100° C. type W2 above 90°/70° C. type W3 above 80°/60° C. 2.6.2 Connecting water pipes 12 1 Lay and connect the water pipes to the units. 2 Fill the CH system. 3 Vent the heat exchangers. 4 Check the connections for leaks. Manual model IndAC Industrial Air Curtain 2 Installation 2.7 Connecting the fans 2.7.1 General The fans in the units are powered centrally and controlled from the control unit. The control unit is connected to the mains power supply. c Caution: The mains power supply to the control unit must be separately fused. In emergency and maintenance situations, it must be possible to switch off the entire installation using an isolating switch. All connections must be made according to the applicable local laws, regulations and standards. w Warning: The units and must be earthed. 2.7.2 Making connections within the units Cabling with vertical installation position type 2 1 Remove the inspection panel 1 from the free side of the unit. 2 Remove the cover from terminal box 2. 3 Lay the feeder cable between the control unit and the terminal box in one unit of your choice as well as between the terminal boxes in the units. - Lead the cable through the walls of the units, via the holes 3 and 5. You may lead the cable inward through either end of the row of units. - Fasten the cable to the edge 4 inside the unit using the cable clips. w Warning: Do not allow the cable to lie or hang loosely. Cabling with horizontal installation position type 0 (equal to vertical installation position type 1) - Make the grommets in the terminal boxes to measure. c Caution: Ensure the grommets have such tight fit around the cable that they remain watertight. Version 1.5, English (19-01-2007) 13 B 4 Apply a cable gland in the feedthrough 5 for pull relief purposes. 2.8.2 Opening the heating section Connect the feeder cable to the terminal blocks in the terminal boxes 2 according to the wiring diagram. c Caution: Do not yet switch the mains supply on. 2.8 Connecting the electric heating Only for units with electric heating (type E) 2.8.1 General Perform the following for each unit: 1 Set the isolating switch 1 on the unit to the zero position. 2 Remove the cover 2. 3 Remove the inlet grille 3. 4 Remove the cover from the cable compartment 4. The electric heating of each unit is separately connected to the mains power supply. The heating is controlled using the control unit. 2.8.3 Connecting the feeder cable c Caution: w Warning: In emergency and maintenance situations, it must be possible to switch off the entire installation using an isolating switch. Make sure that the mains power supply is switched off. All connections must be made according to the applicable local laws, regulations and standards. n Note : Each unit has an isolating switch to facilitate maintenance. This switch switches off only the electric heating of the relevant unit and does not affect the fans or the other units. w Warning: The units must be earthed. 14 Perform the following for each unit: 1 Lay the feeder cable to the unit: - Lead the cable through either hole 1 or 2 or 3. You may lead the cable through an adjacent unit. - Where necessary, interchange the cable entry plate at hole 2 or 3. Manual model IndAC Industrial Air Curtain - Lay the cable in the cable compartment 4. w Warning: Do not allow the cable to lie or hang loosely. 2 Apply a cable gland in the feedthrough for pull relief purposes. 2 Installation 2 In each unit, connect the control cable to the terminal block 7 according to the wiring diagram. 2.9 Finishing For units with electric heating: Connect the feeder cable to the isolating switch 5 (blue) according to the wiring diagram. Connect the earth cable to the terminal block 6 (green and yellow). 2.8.4 Connecting the control cable within the units 1 Place cover 4 back on the cable compartment. 2 Place the inlet grilles 3 back. 3 Place the cover 2 back. For all units: 1 Lay the control cable between the control unit and one unit of your choice as well as between the different units. - Lead the cable either through hole 2 or 3. You may lead the cable inward through either end of the row of units. - Lay the cable in the cable compartment 4. w Warning: 4 Place the covers back on the terminal boxes 2 in order to protect the connections from dirt and cleaning. 5 Place the inspection panels 1 back. Do not allow the cable to lie or hang loosely. - Apply a cable gland in the feedthrough for pull relief purposes. Version 1.5, English (19-01-2007) 15 B 2.10 Switching on and checking operation For units with electric heating: For all units: Check the following connections: 10 Switch the air curtain on using the control unit. - power supply; 11 Feel if the discharged air gets warm. - cabling between control unit and units, and between the different units; - external control components (if any). 1 2 Switch the mains supply on. 3 Switch the air curtain on using the control unit, and check if the air curtain blows out air. 9 Set the isolating switches on all units to position 1. c Caution: If the fans run out of true, the unit may not be standing or hanging completely level. Correct this where necessary. 4 Check the direction of rotation of the fans. Wrong: the blades go forward Correct: the blades go backward If necessary, correct the direction of rotation by interchanging the connections of two phases from the mains supply. For water-heated units: 16 5 Check if the heat exchanger is connected correctly. 6 Make sure the CH system is turned on. 7 Feel whether the discharged air gets warm. 8 Vent the heat exchanger, if necessary. Manual model IndAC Industrial Air Curtain 3 Maintenance 3 Maintenance 3.1 Safety instructions w Warning: Maintenance works may be performed by qualified technical staff only. Before opening the unit, follow the safety instructions in section 1.5. 1 Remove the discharge section 1. 2 To access the terminal box of the fans: remove inspection panel 2. 3.2.1 Fans 3 With horizontal installation position type 0, and vertical installation position type 1: To take out the fans: loosen bolts 3 and take out the fan along with bracket 4. With vertical installation position type 2: 3.2 Access Version 1.5, English (19-01-2007) 1 Remove inspection panel 2. 2 To take out the fans: loosen bolts 3 and take out the fan along with bracket 4. 17 B 3.2.2 Heating element 3 Remove the inlet grille 3. For water-heated units: 4 Remove the cover from the cable compartment 4. 3.3 Cleaning You can clean the unit's interior and exterior with water and a domestic cleaning agent. Do not use any solvents. The fans can be cleaned with water as well. The unit has holes for the discharge of water. w Warning: Do not spray water on the fans and terminal boxes. Carefully remove dust from the heating element with a vacuum cleaner. d Danger: Do not clean electrically-heated units with water. 3.4 Scheduled maintenance 3.4.1 Monthly maintenance 1 Remove inlet grille 1. For units with electric heating: - Check the heating elements and the fans for dust and other contaminants. Clean if necessary. - Check if all fans are working. - Check if the air curtain is working at all control unit settings. - Check the discharge section for contaminations and/or blockages; clean if necessary. For units with water heating: 18 1 Set the isolating switch 1 on the unit to the zero position. 2 Remove the cover 2. - Check for water leaks. If there is a leak, disconnect the unit from the mains, and repair the leak. - Check if the water circuit contains any entrapped air. Bleed if necessary. Manual model IndAC Industrial Air Curtain 3 Maintenance 3.4.2 Annual maintenance - Perform all monthly checks. - Check the cabling between the terminal boxes in the units and the control unit. - Check the casing, the hanging or fixing construction, and the securing of each unit. - Check if the fans are mounted correctly and are not running out of true. If necessary, fasten them again. For units with electric heating: - Check the wiring between the control unit and the heating section. - Check the feeder cables and the connections in the heating section. - Check the relays in the heating section. Version 1.5, English (19-01-2007) 19 B 4 Solving problems 4.1.4 Unit does not heat, or too little 4.1.1 General For water-heated units: If the air curtain does not work, or not properly, perform the checks mentioned below. 3 If that does not help, there may be a defect. In that case, alert the installer. 4.1.2 Unit does not discharge any air 1 Check whether the air curtain has been switched on by the control unit: see the control unit documentation. 2 Check if the unit is not disabled by an external control component (door switch or room thermostat). 3 Check if mains power is supplied. 4 Reset the thermal protector of the fans to: see the control unit documentation. 1 When facing draught: select a higher fan speed using the operation switch. 2 Does the unit blow out enough air? If not, perform the checks in sections 4.1.2 and 4.1.3. Check the operation of the CH system. For electrically heated units: 4 Check whether the isolating switch on all units is set to position 1. 5 Check if mains power is supplied to each unit. 6 Reset the high-limit thermostat: see the control unit documentation 7 Check the control knob 1 in the unit: it must always be set to 60° C. 4.1.3 Unit discharges little air 1 Remove obstacles in front of intake and discharge openings. 2 Check the heat exchanger for contamination. Clean it if necessary. 3 Check the direction of rotation of the fans. Wrong: the blades go forward Correct: the blades go backward If necessary, correct the direction of rotation by interchanging the connections of two phases from the mains supply. 20 Manual model IndAC Industrial Air Curtain Version 1.5, English (19-01-2007) Blank 21 B 22 Blank Manual model IndAC Industrial Air Curtain Version 1.5, English (19-01-2007) Blank 23 Declaration of Conformity Manufacturer: Biddle BV, Address: Markowei 4 9288 HA Kootstertille THE NETHERLANDS We declare that the following product. Product description: Brand: Model: Type: Industrial air curtain Biddle IndAC IndAC S-150-W, S-200-W, M-150-W, M-200-W IndAC S-150-E, S-200-E, M-150-E, M-200-E IndAC S-150-A, S-200-A, M-150-A, M-200-A In accordance with the following Directives: 73/23/EEC the Low Voltage Directive 89/336/EEC the electromagnetic Compatibility Directive Has been designed and manufactured to the following specifications: EN 50081-2:1993 EN 50082-2:1994 EMC – Generic emission standard part 2. Industrial environments. EMC – Generic immunity standard part 2. Industrial environments. I hereby declare that the equipment named above has been designed to comply with the relevant sections of the above referenced specifications. The unit complies with all essentials requirements of the directives. Signed by CE declaration IndAC standard.doc : P. Stoelwinder, Managing Director , 2006
























