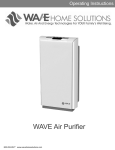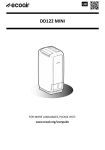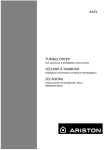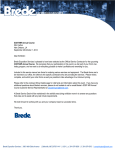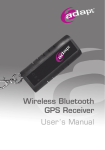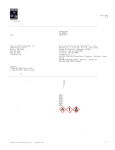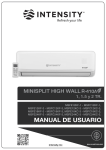Download Wave Home Solutions WV-SCBT Specifications
Transcript
READ CAREFULLY AND RETAIN FOR FUTURE REFERENCES INSTALLER’S MANUAL Sensor Control BT WV-SCBT Wave Home Solutions 2421 Long Beach Road Oceanside, NY 11572 Tel: 1-800-293-9577 e-mail: [email protected] Site: www.wavehomesolutions.com Nov2/2009 MP 100933 Rev. 2 DESCRIPTON OF UNITS MODEL NO. WV-SCBT BASEMENT 1800 sq. ft. SPECIFICATIONS Sensor Control BT Model No.: WV-SCBT Height: Variable, 85.5’’ to 97.5’’ (85 ½’’ to 97 ½’’) Width: 11.25’’ (11 ¼’’) Depth: 7.625’’ (7 5/8’’) Airflow: Low: 40 CFM Medium: 130 CFM High: 230 CFM 0.28 A / 115VAC /1 Phase / 60Hz UNIT MODEL WV-SCBT IS DESIGNED SOLELY FOR BASEMENT INSTALLATIONS PERFORMANCE RESULTS ARE MAXIMIZED WHEN THE BUILDING IS OCCUPIED. IF HOME IS VACANT FOR A PROLONGED PERIOD OF TIME, THEN THE UNIT SHOULD OPERATE ON LOW SPEED. FOR TIGHTLY SEALED CONSTRUCTIONS, A FRESH AIR INTAKE SUPPLY IS RECOMMENDED VIA A SMALL OPENING IN THE WINDOW UPSTAIRS OR INSTALL A SUPPLY VENT SUCH AS ASV-90. 2 INSTALLATION GUIDELINES SUMMARY OF KEY INSTALLATION FACTS – EXTREMELY IMPORTANT ! Unobstructed airflow and adequate replenishment air are essential for proper performance of the unit. • • • • • • Unit must be installed at floor level – no higher than 3” from floor. Replenishment air has to flow from upstairs into the basement or crawl space. (This does not apply for slab homes and condos). Do not allow the option of leaving the stairwell door open. Refer to “Replenishment Air” Unit should be installed as far away as possible from the source of replenishment air. Outside duct must be no less than 6” and dedicated for the Sensor Control BT only. Maximum circulation is required to draw in air from all parts of the basement. Refer to “Replenishment Air” Unit should have maximum unobstructed area around it. Unit should not be installed within 8 feet of combustion appliances. PLACEMENT OF UNIT • • • • • • Air drawn in by the Sensor Control BT pulls moisture off the surface floors and walls. To maximize the effectiveness; it is recommended to place the Sensor Control BT away from the source of replenishment air (i.e. stairwell) from upstairs. This will allow for the unit to draw in the maximum moisture across the greatest surface distance before the upstairs replenishment air is pulled into the unit. Install unit in dampest, coolest and lowest part of basement. Keep away from sources of excess heat (i.e. furnace room). Unit must be installed all the way down to floor level, in order to draw in the moisture. Unit cannot be higher than 3 inches off floor level. The Sensor Control BT has an opening on the bottom to allow for additional airflow. This bottom vent must not be blocked off. Keep at least 8 feet away from furnace or combustion appliance, to avoid interfering with airflow. The area around the unit should be clear to allow the air to be pulled into the vents. 3 REPLENISHMENT AIR TO BASEMENT FROM UPSTAIRS OF HOME • The damp air exhausted by the Sensor Control BT must be replaced by the warmer/drier air from the upper levels. If there is no open stairwell, the airflow is restricted from coming down; then install a passive return grille with 100 sq. inches either in the door, in the wall, or in the floor to allow unobstructed air downstairs. • When the flow is limited or inaccessible between rooms downstairs (if there are walls or partitions), then install a grille 8” x 10” in the bottom of the door or wall to avoid having stagnant air in those areas. Otherwise interior doors must remain open. This insures that all the air can be drawn into the Sensor Control BT from all areas of the basement. • In the initial period after installation, before the Sensor Control BT has had time to dry out the basement, and when the air outside is hot and humid; keep the doors and windows downstairs closed to the outside. This will assure that the air is replenished with the air from upstairs and not with the humid air from outside. DUCTING • Unit comes in two sections that allow for flexibility in positioning the duct at the most convenient height. You can duct from the back of the unit, or from the top of the unit by removing the top cover. Duct can go through an outside wall, the floor joist or window. Duct should be vented above ground level to the outside or below ground into a window well that is open and not sealed off to the outdoors. The outside louver should be high enough to avoid infiltration of snow, flooding and rodents, etc. All necessary parts and outside louvers are included. • In case where the height clearance is too low, the top portion of the bottom section can be cut down by a maximum of 40 inches with a cutter, leaving the vents at the bottom intact, for a total minimum unit height of 62 inches. • Not more than one turn with the duct, and ductwork should not be longer than 3 feet in total. When circumstances are that a longer span is required, then use rigid ducting from the inside of the unit to the wall. The rigid duct will improve the airflow to compensate for the additional distance the air has to flow to reach the outside. • When replacing a pane for a window installation, use pressurized wood. 4 • Make sure that no pipes, studs or wires are in the way. • Duct has to be dedicated and not combined with any other existing ductwork in operation. Seal well around the outside opening. SENSOR CONTROL BT INSTALLATION: Before installing your Sensor Control BT, make sure that you have the right model and accessories. For example, a WV-SCBT model is needed for an eight foot high basement. Make sure that the total length of the unit is taller than your cement wall. The following items should be included in the accessory box. If parts are missing, contact our customer service at 1-888-533-1348 EXT 102. Installer’s Manual Operating Instructions Manual 1 Warranty Card 1 Exhaust Vent – 6” 1 pc. Aluminum tape 1 Cover Plate 2 Cable ties 4 Plastic Anchors ¼x1¼” 1 pipe – 6” x 8” 1 pc vinyl flex 6”x 24” 6 screws # 8 x ½” 4 screws # 8 x 2 inch 4 Truss Quadrex screws # 8 x 1¼” TOOLS REQUIRED FOR INSTALLATION: Electric reciprocal or hole saw – 6¼ inch Drill – ¼” concrete drill bit Screwdriver – Phillips or Square Head Measuring tape - Hammer - Pencil TOOLS – FOR CONCRETE, CINDERBLOCK OR BRICK INSTALLATION: Use a hammer drill with chiseling ability ½” x 16” long and a chisel bit 1” thick. NOTE: Hole saw is available from manufacturer. Grills for replenishment air and interior rooms not included. 5 FACTORS TO CONSIDER WHEN SELECTING UNIT LOCATION: The installation must be done in the basement or the lowest, wettest, coldest level of your dwelling. Try to find an outside wall to accommodate a 6¼” exit to the exterior of the house where no electrical wires or pipes are present Minimum distance to any source of heat should be 8 feet. Make sure that you do not install the unit in a boiler room. FOR INTERIOR WALL INSTALLATION: The distance between the Sensor Control BT back and the exterior wall should not be more than 12 feet. For this application the flex has to be replaced with rigid piping. Also maximize the distance between the unit and the source of replenishment air (example: stairwell or openings to upper level). SELECT DUCT HOLE LOCATION: Now that you’ve decided where to install the unit, you must select a location for a 6¼” duct hole in the outside wall. This hole is needed to pass a duct through the outside wall. Make sure that the hole location is above ground level. Also make sure that the hole doesn’t line up with a stud, electrical wires, or pipe. For the Sensor Control BT which is adjustable in height, the hole is in the box/rim joist between the floor joists of the basement ceiling, or through the wall. Duct has to be dedicated and not combined with any existing ductwork that is in operation. CUTTING THE OPENING FOR THE DUCT DRILL THE DUCT HOLE: A). From the inside, drill a pilot hole of approximately ¼” at the center of the proposed 6 ¼” hole. If the ceiling is finished then drill a 6 ¼” hole in the ceiling between the floor joist about ½” from the wall. Then follow the steps for cutting the 6 ¼” hole to the exterior. 6 B.) Outside the building, find your pilot hole. Using a hole saw and the pilot hole as a guide, drill a 6¼” hole at the exterior of the building. Brick or Concrete Wall: There are two ways of going through brick. The first method consists of using a hammer drill. Make holes (approximately 5/8”) with the hammer drill 1” apart through the brick in a circular shape outlining the 6 ¼” hole. Finish cutting the outer edge of the hole using a chisel. If a hammer drill is not available, a chisel can be used. As brick is brittle, chiseling from the center of the pilot hole will chip the brick easily. Continue chiseling until you reach the outer edge of the 6 ¼” hole. MEASURE THE REQUIRED UNIT HEIGHT: For the Sensor Control BT, which is telescopic, unit must be installed all the way down to floor level, in order to draw in the moisture. It cannot be higher than 3 inches off floor level. The Sensor Control BT has an opening at the bottom to allow for additional airflow. This bottom vent must not be blocked off. PUT THE UNIT TOGETHER: Join the two halves (Bottom section must fit inside Top section) of the Sensor Control BT casing together, overlapping the two pieces so that the desired height is obtained. Remove screws if necessary. Secure the two halves together using ½” metal fastening screws. Use cover plate to close gap if necessary. Using aluminum or duct tape seal the seam in the back where the two halves join together. (If you have a finished ceiling, remove the top cap so ducting can be passed through ceiling to reach floor joist. This is easily done by removing the four ½” screws on the side). 7 NOTE: If the unit has to be shorter than 86.5” cut the top of the bottom part. ATTACH FLEX, PIPE AND VENT TOGETHER: Attach the flex to the pipe with 24” tie wrap. Attach the vent to the 6” pipe with the ½ in screws provided. Avoid pushing against the flaps. From the outside, slide the pipe through the 6 ¼” hole. Insert four 2 inch screws to secure vent to the outside wall. Make sure the vent is not twisted from inserting the screws too tight and that the flaps are working properly. Apply exterior caulking to act as a weather seal. From the inside, measure the distance between the elbow and the flex. Cut off the excess flex. If this is not done, the efficiency of the unit will diminish drastically. Now that the flex is tight, it can be attached to the elbow with the tie wrap. Flex should not be kinked in any way. 8 FASTEN UNIT TO THE WALL: Leaving a 1 inch gap between the top of the unit and the ceiling (In case of a finished ceiling, leave a 1/8 inch gap between the top of the unit and the ceiling, avoiding any contact between the two) drill ¼” pilot holes through the lips of the unit and the wall. Apply the four plastic anchors on the wall with the help of a hammer. Secure the Sensor Control BT to the wall using the four 1 ¼ inch screws provided. 9 SET HUMIDITY CONTROL AND EXHAUST CONTROL: Refer to the “Operating Instructions” Manual included with the unit to change speed and dehumidistat settings: Also refer to the “Quick Reference Guide” sticker on the side of the unit for a reminder of the Sensor Control BT’s basic functions. NOTE: After plugging unit in, advise customer to let it run uninterrupted for 2 hours. This will allow unit to read and adjust the settings to the air in basement. 10 PLUG IN THE UNIT: Plug the unit into any 115V outlet. Note: A grounded extension cord with a maximum length of 10 feet may be used if necessary. 11 SECTION B Installation situations to be aware of: PROTRUDING WALL OR BASEBOARD: In this situation, block or insert spacer on the back of the unit to be able to securely fasten it to the wall. It is essential to have the bottom of the unit no higher than 3 inches off the floor. NOTES ABOUT COLD SURFACES: • IMPORTANT: Lower temperature means higher relative humidity and lower dew point, when compared to the same amount of water molecules in the air at higher temperature. • It is strongly recommended that any exposed pipes and ducts be insulated, to reduce condensation on these cold surfaces. • If the basement is not insulated and the surfaces are cold in the summertime (less than 68 degrees), then a small amount of heat may be required until the Sensor Control BT has had time to raise the temperature. This will prevent condensation on the surfaces in times of high temperatures or large temperature differentials between the upstairs and the basement. • Air conditioning vents in the basement may cool the air before dehumidifying and may actually cause the relative humidity to increase. In those circumstances the vents should be closed. • It is important to raise the temperature in a cold basement when the moisture level is high. 12 NOTE ABOUT CRAWL SPACE & BASEMENT COMBINATION: Depending on the square footage, the Sensor Control BT will be able to reduce the problems in the crawl space and the basement. The unit should be installed in the basement , adjacent to the crawlspace. An opening of at least 100 sq. inches in the adjoining wall, not higher than 4 inches above ground level of the crawl space, will allow for the air to be drawn out of the crawl area into the Sensor Control BT. A replenishment grille from the upstairs should be installed at the opposite end of the crawl space allowing for the maximum circulation in the crawl before it reaches the opening in the adjoining wall. If the square footage of the basement and crawlspace exceeds 1800 sq. ft. then a separate additional unit is recommended for the crawl space in addition to the basement unit. A separate replenishment air source vent from upstairs would be required, one in the crawl and one in the basement. SUMMER SERVICE BULLETIN FOR NEW INSTALLATION: The summertime temperature in most basements remains at approximately 59º to 66º F (15 to 19º C) whereas the air entering the basement from the upstairs of the house will generally be in the range of 75º to 85º F (24º to 29º C) with a relative humidity of 70 to 75%. This air will have a dew point (the temperature of surfaces on which it will condense, including basement surfaces) in the range of 64º to 76º F (18 to 24º C). When a Sensor Control BT is installed in these conditions, condensation may result, as the air from the upstairs comes in contact with the colder surfaces (ie. Concrete basement floors, walls, etc.). The Sensor Control BT’s ventilation effect will, over time, increase the basement temperature and prevent this condition. However, during the initial operating season, a small amount of heat may have to be added temporarily to the basement to increase its temperature. If air conditioner is present in the house, close all ducts to the basement and also reduce speed exhaust to medium (2). REMEMBER THESE FUNDAMENTAL RULES: Do not store anything within a radius of 3 to 4 feet (90 to 120 cm) around the base of the Sensor Control BT. These articles would interfere with the circulation at floor level. Make sure that the air from the entire basement can reach the Sensor Control BT. NOTE: Keep interior doors in the basement open, or undercut doors by 2.5 inches, or install grilles in lower wall or at bottom of doors, minimum 100 sq. in. 13 FOR TECHNICAL ASSISTANCE Do not attempt to service the Sensor Control BT yourself. If you are not sure about certain functions, call our qualified representative at 1-800-293-9577. WHAT NOT TO DO WHEN INSTALLING A WV-SCBT DO NOT INSTALL WV-SCBT MORE THAN 3 INCHES OFF THE FLOOR NOT MORE THAN ONE TURN WITH DUCT AND DUCTWORK SHOULD NOT BE LONGER THAN 3 FEET IN TOTAL. DO NOT CRUSH FLEX PIPE 14 DO NOT INSTALL WV-SCBT NEXT TO REPLENISHMENT AIR SUPPLY. DO NOT DUCT INTO EXISTING EXHAUST DUCTS OR CHIMNEY. DO NOT PLACE WITHIN 8 FT OF COMBUSTION APPLIANCE. 15















