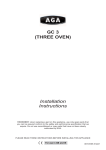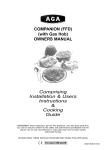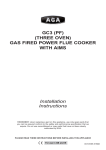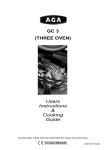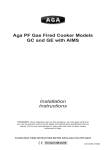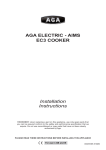Download AGA GC 3 GC 3 Technical data
Transcript
ELECTRIC MODULE (FFD) (with Gas Hob) Installation Instructions REMEMBER: when replacing a part on this appliance, use only spare parts that you can be assured conform to the safety and performance specification that we require. Do not use reconditioned or copy parts that have not been clearly authorised by AGA. PLEASE READ THESE INSTRUCTIONS BEFORE INSTALLING THIS APPLIANCE For use in GB and IE 11/10 EINS 511621 CONTENTS SECTION PAGE INTRODUCTION 3 TECHNICAL DATA 4 ELECTRICAL CONNECTION 5 LOCATION 6 SPECIFICATION - AGA GC (2 OVEN) WITH MODULE 7 SPECIFICATION - 3 OVEN AGA WITH MODULE (GC3M) 8 SPECIFICATION - AGA GC3 (POWER FLUE) WITH MODULE 9 INSTALLATION SEQUENCE AND PROCEDURE 10 - 16 SERVICING 17 WIRING DIAGRAM 18 2 INTRODUCTION WARNING: THIS APPLIANCE SHALL BE INSTALLED IN ACCORDANCE WITH THE REGULATIONS IN FORCE AND ONLY USED IN A WELL VENTILATED SPACE. READ THE INSTRUCTIONS BEFORE INSTALLING OR USING THIS APPLIANCE. PRIOR TO INSTALLATION, ENSURE THAT THE LOCAL DISTRIBUTION CONDITIONS (NATURE OF THE GAS AND GAS PRESSURE) AND THE ADJUSTMENT OF THE APPLIANCE ARE COMPATIBLE. THE ADJUSTMENT CONDITIONS FOR THIS APPLIANCE ARE STATED ON THE DATA PLATE. THE DATA PLATE IS SITUATED IN THE CENTRE VENT SLOT NEAR THE BASE OF THE FRONT PLATE. This appliance is not connected to a combustion products evacuation device. It shall be installed and connected in accordance with current installation regulations. Particular attention shall be given to the relevant requirements regarding ventilation. (B.S. 5440 Part 2: 1989). It should be in accordance also with any relevant requirements of the Gas Region and Local Authority. In your own interest, and that of safety to comply with the law, all gas appliances must be installed by a competent person. Failure to install appliances correctly could lead to prosecution. On completion, test the gas installation for tightness. WARNING: THIS APPLIANCE MUST BE EARTHED. The appliance is designed for the voltage stated on the data plate. The appliance is supplied with and installed adjacent to the LH side of any one of the current range of traditional AGA cookers. Installation of the Module must, therefore, be in conjunction with the build instructions of the ‘parent’ AGA. Reference must be made to the above Installation instructions for the ‘parent’ AGA especially regarding pre-site inspection, not only for both cookers but to consider any pipework that may pass at the rear of the Module. i.e. boiler piping or flue duct from a Fan Flue AGA. The appliance has been designed to accommodate pipework passing at the rear. NOTE! THE MAIN AGA COOKER IS DELIVERED EX-WORKS UNASSEMBLED. ASSEMBLY IS UNDERTAKEN ON SITE, BY AN AUTHORISED AGA ENGINEER. The Module is supplied from the manufacturers in a fully assembled condition 3 TECHNICAL DATA HOTPLATE NATURAL GAS G20 - (APPLIANCE CATEGORY I2H) R.H.F. L.H.R. R.H.R. L.H.F. BURNER TYPE ULTRA-RAPID RAPID SEMI-RAPID SEMI-RAPID MAXIMUM HEAT INPUT 3.5 kW 3.0 kW 1.75 kW 1.75 kW INJECTOR MARKING 130 116 097 097 PRESSURE POINT POSITION: REAR LH SIDE OF APPLIANCE JUST BELOW HOTPLATE LEVEL PRESSURE SETTING: 20mbar BURNER IGNITION: H.T. SPARK (APPLIANCE CATEGORY I3+) R.H.F. L.H.R. R.H.R. L.H.F. BURNER TYPE ULTRA-RAPID RAPID SEMI-RAPID SEMI-RAPID MAXIMUM HEAT INPUT 3.5 kW (250g/h) (0.50 l/h) 3.0 kW (214g/h) (0.42 l/h) 1.75 kW (125g/h) (0.25 l/h) 1.75 kW (125g/h) (0.25 l/h) INJECTOR MARKING 95 85 65 65 PRESSURE POINT POSITION: REAR LH SIDE OF APPLIANCE JUST BELOW HOTPLATE LEVEL PRESSURE SETTING: G30: 28-30 mbar G31 - 37 mbar BURNER IGNITION: H.T. SPARK ELECTRIC GRILL AND OVENS GRILL ELEMENT - POWER RATING 2 x 1.05 kW TOP OVEN - POWER RATING 1.0 kW LOWER OVEN (FAN) - 1.9 kW 4 ELECTRICAL CONNECTION Electrical connections are located at the back of the appliance. Refer to Figs. 1 for wiring connection to the appliance. Remember that an excess of cable length is required for the possible withdrawal of the cooker. Always double check connections and ensure terminals are fully tightened and the cable is secured to the cable clamp. THE ISOLATOR SHOULD NOT BE POSITIONED IMMEDIATELY ABOVE THE MODULE, BUT MUST BE SITED WITHIN 2 METRES OF THE APPLIANCE. The Module requires a 30amp power supply fitted in conjunction with a double pole isolator with a minimum contact clearance of 3mm and be connected to the mains with a minimum 4mm2 cable to comply with the latest editions of the local and national wiring regulations. MINIMUM 4mm2 AND MUST COMPLY WITH THE LATEST EDITIONS OF THE LOCAL AND NATIONAL WIRING REGULATIONS DESN 513370 REMOVE COVER (4 SCREWS) TO GAIN ACCESS TO THE MAINS TERMINAL DESN 513372 FIG. 1 5 LOCATION This is a class 2, type X appliance. The side wall above the hob shall be greater than 60mm from the cooker, only when adjacent to combustible material. Surfaces over the top of the cooker must not be closer than 650mm. The vent slots in the back of the top plate (or shroud) must not be obstructed. If possible, any hot water pipes from the AGA Cooker should be routed away from the Module. The extension channel section at the rear of each side plate may be removed, if required, to clear hot water or flue pipes with the following provisos:If hot water pipes pass at the rear, they should be lagged and a 50mm air gap provided on the LH side of the cooker. Note: It is advisable that the supply cable is routed away from any hot surfaces i.e. hot water/flue pipes. In the interest of safety, due consideration must be given to the protection of the electric cable to the module. NOTE: The parent AGA may require a gas supply (See Figs. 2, 2A & 2B) and ‘INSTALLATION - Connecting to Gas’ section. . 6 SPECIFICATIONS - AGA GC (2 OVEN) WITH MODULE E A N POSITION OF LIDS WHEN RAISED G C F B O L D M H J OVEN DOOR IN OPEN POSITION K COOKER DIMENSIONS When surveying for a cooker installation the actual clearance required for the ‘body’ of the appliance should be increased overall by 10mm beyond the figures quoted below. This allows safe margin to take into account the natural dimensional variations found in major castings. In particular the width across an appliance recess could be critical. A B C D *** E mm 1598 889 851 679 60 FIG. 2 F* G H J K 967 1330 756 1125 116 * ELECTRIC AND GAS POWER FLUE MODELS ONLY ** POSITION FOR GAS SUPPLY PIPE TO MODULE *** WHEN ADJACENT TO COMBUSTIBLE MATERIAL 7 L 3 M N** O** 698 1533 800 DESN 511633 SPECIFICATIONS - 3 OVEN AGA WITH MODULE (GC3M) FIG. 2A DESN 512430 A B C D E F G H J K L M N mm 1598 889 851 679 467 1035 41 1330 756 1125 73 39 3 P S T 698 1533 800 U W 60 116 COOKER DIMENSIONS When surveying for a cooker installation the actual clearance required for the ‘body’ of the appliance should be increased overall by 10mm beyond the figures quoted below. This allows safe margin to take into account the natural dimensional variations found in major castings. In particular the width across the appliance recess could be critical. * POSITION FOR GAS SUPPLY PIPE TO MODULE ** WHEN ADJACENT TO COMBUSTIBLE MATERIAL 8 SPECIFICATION - AGA GC3 (POWER FLUE) WITH MODULE DESN 513392 FIG. 2B A B C D *** E mm 1598 889 851 679 60 F G H J I* K 967 1330 756 1125 685 116 L 3 M N** O** P 698 1533 800 48 Q R S T 65 375 500 595 960 * GAS SUPPLY PIPE FOR GC3 (PF) WHEN FITTED TO MODULE ** POSITION FOR GAS SUPPLY PIPE TO MODULE *** WHEN ADJACENT TO COMBUSTIBLE MATERIAL COOKER DIMENSIONS When surveying for a cooker installation the actual clearance required for the ‘body’ of the appliance should be increased overall by 10mm beyond the figures quoted below. This allows safe margin to take into account the natural dimensional variations found in major castings. In particular the width across the appliance recess could be critical. 9 U INSTALLATION SEQUENCE AND PROCEDURE Installation must be to Local and National Wiring Regulations and carried out by a Qualified Engineer. Having ensured all space requirements and regulations have been satisfied for the combined arrangement (AGA Cooker & Module), the build and installation is to proceed as follows:1. It is essential that the base or hearth on which both cooker and module stands should be level and capable of supporting the total weight of both units. Module weight = 129 kgs. 2. Unpack and remove the Module from the pallet. 3. Remove top plate as follows: a) b) c) d) e) 4. Remove hotplate as follows:a) b) c) d) e) 5. Remove pan supports and all control knobs. Remove four chrome buttons and the four top plate retaining screws (2 each side). Remove left hand and centre shrouds from the control panel to gain access to the fixing screws. Remove two screws from control panel (one from left hand hole and one from centre hole). (See Fig. 3) Pull top plate forwards slightly and lift up at front. Support top plate and disconnect wiring to the two neons. Remove top plate. Lay the top plate on its top face, suitably protected. Remove burner heads and burner caps. Remove all of the screws retaining hotplate burner trims (4 from Wok burner, 2 each from the other three burners). (See Fig. 4). Carefully remove burner trims and gaskets, taking care not to damage gaskets or burner electrodes. Disconnect earth wire from left hand control panel mounting bracket. Remove hotplate casting. First check that the current is OFF. Connect the mains wire to the terminal block at the rear of the cooker (See Fig. 1). 6. CONNECTING TO GAS The cooker must be installed by connection to rigid pipework, which should not be less than 15mm diameter. Connection is made to the 15mm compression fitting located just below the hotplate level on the rear left hand side of the cooker. a) b) Mark off approximate position on wall for gas supply to cooker (See Fig. 2 Dimensions N and O, see also Fig. 5). Isolate the gas supply and connect pipework as required up to the position marked. NOTE: For connecting gas supply to AGA GC3 (Three Oven Model), see Fig. 5A. Check for gas tightness after connecting the gas supply. 7. Position the cooker alongside the main AGA baseplate leaving 16mm between the two bases (See Fig. 6). Check with a spirit level that the front plate is vertical and the ovens level. Shim under the module base if necessary. 10 8. Make final gas connection to the cooker (15mm compression) into the combined gas cock/pressure test fitting (See Fig. 7). Check for gas tightness after connecting the gas supply. 9. PRESSURE TESTING The pressure test point is situated at the rear left hand side of the appliance just below hotplate level. (See Fig. 7). Remove screw from pressure test nipple. Fit the pressure gauge onto the pressure test nipple. Turn the gas cock to the ON position. Place one of the burner heads and burner cap into position on the burner body. Push in and turn the appropriate control knob anti-clockwise to full-on position, and light the burner with a match. For Natural Gas appliance, the pressure should be nominal 20mbar (8 inches water gauge). For LPG appliance (propane) the pressure should be nominal 37mbar (14.8 inches water gauge). Turn off the tap, turn off gas cock, disconnect the pressure gauge and refit pressure test screw to pressure test nipple. Turn the gas cock back to the ON position. Check for gas tightness. 10. Proceed with the main AGA build in accordance with normal practice until a check can be made that the Module front plate and AGA front are the same height and that the distance between the two units has been maintained. If not, adjustment should be made to the Module position. 11. Levelling of the simmering plate on the main cooker can be carried out with its top plate in position and verified across the Module. (See Fig. 8). 12. Complete the main cooker build and loosely screw down the top plate. 13. Apply tape (provided) to the underside of the lap strip on the Module top plate. 14. Replace module hotplate. Reassemble in reverse order (See section 4). Ensure burner heads and burner caps are correctly located (See Fig. 9A, 9B and 9C), and electrodes are not damaged. 15. Replace Module top plate as follows:a) b) c) d) Support top plate at front and reconnect the wiring to the two neons. Carefully lower the top plate into position taking care not to damage wiring or neons. Ensure holes for control spindles are aligned correctly, and replace 2 screws into control panel. Loosely screw the top plate down with 4 retaining screws. 16. Verify that the two top plates are level. 17. Secure handrails as shown on Instruction Sheet EINS 511080. 18 Finally tighten both top plates. Commission the main AGA cooker, as stated in the relevant Installation Instructions and carry out functional tests on each of the features on the Module. (See Users Instructions). 11 REMOVE 2 FIXING SCREWS DESN 511645 FIG. 3 (WOK BURNER ONLY) DESN 511646 FIG. 4 12 FIG. 5 DESN 511647 Gas Supply Connections 13 NOTE: A special rubber grommet is provided to fill-in the ‘knock-out’ hole in the side panel. Pierce the centre of the grommet and pass the 1/4” gas supply pipe through it. Fig 5A - AGA GC3 (Open Flue) & GC3 Power Flue Only - Gas Supply Connections (approximate positions) DESN 512449 DESN 511254 FIG. 6 14 DESN 511648 FIG. 7 FROM SURFACE OF THE AGA TO LUGS ON FRONT PLATE OF MODULE 64 TOP PLATE OF MODULE REMOVED DESN 511255 FIG. 8 15 BURNER CAP RETAINING LUGS Fig. 9A DESN 511617 Fig. 9B DESN 513513 Fig 9C DESN 513898 16 SERVICING z In the event of your appliance requiring maintenance please call AGA Service or contact your authorised distributor/stockist. z Your cooker must only be serviced by a Qualified Engineer from an authorised distributor or stockist. z Do not alter or modify the cooker. z Only the spares specified by the manufacturer are to be fitted. 17 AGA ELECTRIC MODUILE GAS HOB (FFD) WIRING DIAGRAM COLOUR KEY BL WH R BK Y PK BR P GR NOTE: 1. IGNITION SWITCHES AND THERMOSTATS ARE SHOWN IN THE OFF POSITION WITH THE APPLIANCE COLD AND FAN OVEN DOOR CLOSED. 2. THE COOKER IS COLD (IE. CUT-IN & CUT-OUT NOT OPERATED) 18 - BLUE WHITE RED BLACK YELLOW PINK BROWN PURPLE GREY 19 For further advice or information contact your local AGA Specialist With AGA’s policy of continuous product improvement, the Company reserves the right to change specifications and make modifications to the appliance described and illustrated at any time Manufactured by AGA Station Road Ketley Telford Shropshire TF1 5AQ England www.aga-web.co.uk www.agacookshop.co.uk www.agalinks.com 20






















