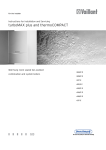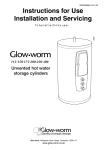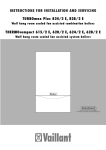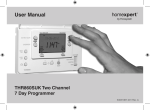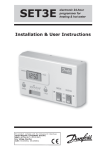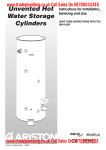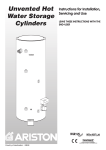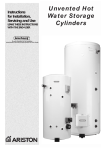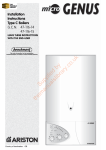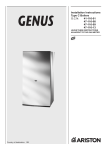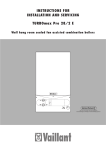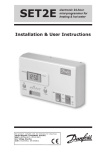Download Vaillant VIHSGB2S Technical data
Transcript
Installation Instructions GB Unvented hot water storage cylinders for use with Vaillant boilers Vaillant Vantage 120 Vaillant Vantage 150 Vaillant Vantage 200 2140100 ETC 00394 9411064 Contents Page 1 Description . . . . . . . . . . . . . . . . . . . . . . . . . 2 2 Technical data . . . . . . . . . . . . . . . . . . . . . . 5 3 Dimensions . . . . . . . . . . . . . . . . . . . . . . . . . 7 4 Applications . . . . . . . . . . . . . . . . . . . . . . . . 10 5 Functional diagrams . . . . . . . . . . . . . . . . . . 11 5.1 5.2 11 Functional diagram of the primary circuit . . . . Functional diagram of the secondary connections . . . . . . . . . . . . . . . . . . . . . . . . . . . . 12 6 Functional description . . . . . . . . . . . . . . . . 13 6.1 6.2 6.3 6.4 6.5 6.6 D.H.W. Temperature Control . . . . . . . . . . . . . . . C.H. Control . . . . . . . . . . . . . . . . . . . . . . . . . . . . Primary Circuit . . . . . . . . . . . . . . . . . . . . . . . . . . Secondary System . . . . . . . . . . . . . . . . . . . . . . . Immersion Heater . . . . . . . . . . . . . . . . . . . . . . . Secondary Return . . . . . . . . . . . . . . . . . . . . . . . 13 13 13 14 14 14 7 Installation requirements . . . . . . . . . . . . . . 15 7.1 7.2 7.3 7.4 7.5 7.5.1 Siting . . . . . . . . . . . . . . . . . . . . . . . . . . . . . . . . . . 15 Mains Water Pressure . . . . . . . . . . . . . . . . . . . . 16 Secondary System . . . . . . . . . . . . . . . . . . . . . . . 17 Pipework - Primary Circuit . . . . . . . . . . . . . . . . 18 Discharge Pipework . . . . . . . . . . . . . . . . . . . . . . 19 High Level Termination . . . . . . . . . . . . . . . . . . . 20 8 Installation procedure . . . . . . . . . . . . . . . . 21 8.1 8.2 8.3 8.4 8.4.1 8.4.2 Primary pipework . . . . . . . . . . . . . . . . . . . . . . . . Secondary system Pipework . . . . . . . . . . . . . . . Safety valve discharge pipework . . . . . . . . . . . Electrical connections and controls . . . . . . . . . Immersion Heater . . . . . . . . . . . . . . . . . . . . . . . VANTAGE Electrical Connections and Controls . . . . . . . . . . . . . . . . . . . . . . . . . . . . 8.4.3 Control options - system wiring scheme . . . . . 21 22 23 25 25 25 26 9 Commissioning . . . . . . . . . . . . . . . . . . . . . . 28 9.1 9.2 9.3 9.4 Filling Secondary D.H.W. Circuit . . . . . . . . . . . . Filling the Primary Circuit . . . . . . . . . . . . . . . . . Operating the Vaillant Boiler . . . . . . . . . . . . . . User’s Instructions . . . . . . . . . . . . . . . . . . . . . . . 28 29 29 30 10 Maintenance . . . . . . . . . . . . . . . . . . . . . . . 31 11 Fault Finding . . . . . . . . . . . . . . . . . . . . . . . 32 We cannot accept responsibility for any damage which may occur as a result of non-observance of these instructions. Subject to alteration. 2 Vaillant Vantage 120/150/200 Description 1 1 Description The VANTAGE range of unvented hot water storage cylinders are indirectly heated cylinders which are designed for use with Vaillant gas boilers only. The VANTAGE must NOT be installed with boilers supplied by any other manufacturer. VANTAGE cylinders are available in three sizes of 120, 150 and 200 litre nominal capacity. The cylinders are of glass lined steel construction, insulated with CFC free foam and enclosed in a decorative sheet metal casing. They are supplied with all necessary cold and hot water controls and are fitted with a mid position 3 port diverter valve for control of central heating and domestic hot water. The VANTAGE cylinders are prefitted with an operating thermostat for controlling the water temperature. VANTAGE cylinders are also provided with an auxiliary back up electric immersion heater, including operating thermostat and energy cut out. The VANTAGE cylinders operate using a mains water pressure supply and do not require a feed from a cold water storage tank. The VANTAGE cylinders have 22 mm D. H. W. outlet and cold water mains inlet connections for optimum flow rate. To achieve optimum performance from the VANTAGE an adequate cold water mains supply pressure and flow rate must be available (see section 7.2: Mains Water pressure). Vaillant Vantage 120/150/200 3 1 Description Note To Installers This product has been assessed and found to comply with the requirements of the Building Regulations for unvented hot water storage systems and must not be altered or modified in any way. The installation must be carried out by a competent person and be in accordance with the relevant requirements of the Local Authority, Building Regulations, Building Standards (Scotland) Regulations and the byelaws of the local Water Undertaking. The installation is subject to Building Regulation approval, notify the Local Authority of intention to install. In the event of parts replacement, use only genuine spare parts supplied by Vaillant Ltd. Check that the cylinder has been supplied with the following: – Packed inside cylinder carton Tundish, cylinder drain valve, appliance top cover (including operating thermostat), functional water controls pack, installation and user instructions. – Packed in separate carton Expansion vessel (12 litre for VANTAGE 120/150, 18 litre for VANTAGE 200). Prior to installation, ensure that the VANTAGE cylinder is stored upright in dry conditions. The VANTAGE must be kept upright during transportation. Please also refer to “General Requirements“ in the installation instructions supplied with the Vaillant boiler. 4 Vaillant Vantage 120/150/200 Technical data 2 2 Technical data Nominal storage capacity Vantage 120 Vantage 150 Vantage 200 Unit 120 150 200 litres Nominal DHW flow from VANTAGE 120/150 15 l/min @ 60 °C VANTAGE 200 20 l/min @ 60 °C Maximum water supply pressure 10 bar Maximum primary circuit pressure 2.5 bar Expansion vessel charge pressure 4 bar Operating pressure 3.5 bar Net weight 70 82 101 kg Weight (full) 190 232 301 kg Cylinder connections: Cold mains inlet 22 mm compression D.H.W. outlet 22 mm compression Balanced pressure cold water outlet 22 mm compression Secondary return G 3/4 Primary flow 22 mm compression (on 3 port valve) Primary return 22 mm compression Electrical connections: 3 kW Immersion heater 230/240 V, 50 Hz Three port valve 230/240 V, 50 Hz Cylinder thermostat 230/240 V, 50 Hz Vaillant Vantage 120/150/200 5 Vantage 200 60 50 40 50 Vantage 150 40 Vantage 120 30 30 20 20 10 10 8 THERMOcompact boiler ecoMAX boiler 6 Note: Times shown for Vaillant boilers assume no simultaneous heating demand 70 10 12 14 16 18 615 E 613/2 E 20 22 620 E 618/2 E 24 624 E 622/2 E 26 28 Heat input to cylinder (kW) 628 E VIH 380/2 Cylinder Heat Up Times Reheat time for 70 % of cylinder contents (minutes) Approximate cylinder heat up time - 15 °C to 65 °C (minutes) 2 Technical data Vaillant Vantage 120/150/200 Dimensions 3 b f c a 70 103 3 Dimensions 120 VIH 382/3 (Redesign) e d 170 127 Fig. 2 (all dimensions in mm) a b c d e f Vantage 120 768 900 797 560 655 268 Vantage 150 961 1086 983 600 675 261 Vantage 200 1231 1356 1253 600 675 261 Vaillant Vantage 120/150/200 7 3 Dimensions Boiler fitted directly above the cylinder VIH 378/3 (Redesign) A B C D Fig. 3 THERMOcompact and ecoMAX System boilers THERMOcompact ecoMAX 615 E, 620 E, 624 E, 628 E 613/2 E, 618/2 E, 622/2 E Vantage cylinder Vantage cylinder 120 1845 1910 150 2045 2110 200 2345 2410 120 A 2200 2200 150 B 2400 2400 200 2700 2700 C 305 240 D 145 190 Table 1 8 Vaillant Vantage 120/150/200 Dimensions 3 Vantage 120, 150, 200 A H C B F E I D VIH 360/0 (Redesign) G Fig. 4 Connection details A B C D E F G H I Primary flow from boiler Heating flow Primary return to boiler Mains cold water inlet Domestic hot water outlet Temperature and pressure relief valve discharge Sacrificial anode Primary circuit air release valves Secondary return connection Vaillant Vantage 120/150/200 9 4 Applications 4 Applications The Vaillant VANTAGE may only be connected to a Vaillant boiler. No other indirect heat source may be used. The following Vaillant boilers are available for use with the VANTAGE cylinders: THERMOcompact system boilers 615 E (VU 152-5) 620 E (VU 202-5) 624 E (VU 242-5) 628 E (VU 282-5) ecoMAX - Condensing system boilers 613/2 E (VU 126) 618/2 E (VU 196) 622/2 E (VU 246) 4.1 Typical applications – Single bathroom property: VANTAGE 120 – Single bathroom property with an en-suite shower room: VANTAGE 120 / 150 – Two bathroom property: VANTAGE 150 – Two bathroom property with an en-suite shower room: VANTAGE 150 / 200 – Larger properties: VANTAGE 200 Commercial use: size depending upon hot water requirements Note: 1 Select the appropriate Vaillant boiler to match the heating load (with the normal allowance for heating up from cold) plus an allowance for heating the hot water cylinder. Typically it is practice to allow an additional 2-3 kW for the hot water production. 2 Consideration should be given to the use of a larger size of cylinder than shown above where high water demands are likely. 10 Vaillant Vantage 120/150/200 Functional diagrams 5 5 Functional diagrams 5.1 Functional diagram of the primary circuit 1 3 A B 4 2 D 5 VIH 362/2 C Fig. 5 1 2 3 4 5 Vaillant boiler VANTAGE cylinder Circulating pump 3 port diverter valve Immersion heater A B C D Boiler flow Boiler return C/H flow C/H return Vaillant Vantage 120/150/200 11 5 Functional diagrams 5.2 Functional diagram of the secondary connections 5 B 1 3 A C 6 2 E D VIH 363/2 4 Fig. 6 1 2 3 4 5 6 Temperature and pressure relief valve Expansion relief valve combined with check valve Pressure limiting valve combined with strainer DHW thermostat pocket Expansion vessel Secondary return connection A B C D E Cold water mains inlet Balanced pressure cold water outlet DHW outlet Tundish Cylinder drain point 12 Vaillant Vantage 120/150/200 Functional description 6 6 Functional description 6.1 D.H.W. Temperature Control The VANTAGE is supplied fitted with a user adjustable domestic hot water (DHW) thermostat and also a 3 port mid position diverter valve. 6.2 C.H. Control Central heating is controlled by the fitted 3 port mid position diverter valve in conjunction with suitable external controls, such as a programmer, room thermostat or thermostatic radiator valves. The external electrical controls should be wired to the 3 port valve and cylinder thermostat in the normal way, as shown in section 8.4.2, VANTAGE Electrical Connections and Controls. No additional motorised valves are necessary. 6.3 Primary Circuit The VANTAGE cylinder is provided for connection to the flow and return of any Vaillant wall hung system boiler. All Vaillant wall hung system boilers have the following components built-in: – Sealed primary system equipment (expansion vessel, pressure relief valve and pressure gauge) – Circulating pump – Automatic primary system by-pass – Boiler overheat thermostat The 3 port valve is supplied fitted to the cylinder for easy connection to the primary flow from the Vaillant boiler, and the heating flow. No additional motorised valves are required. Vaillant Vantage 120/150/200 13 6 Functional description 6.4 Secondary System The VANTAGE is provided with all necessary safety and control devices for unvented DHW operation. These are as follows: A A prefitted temperature and pressure relief valve (90 °C, 7 bar) (An additional overheat thermostat is contained within the Vaillant boiler). B Expansion relief valve (6.0 bar) incorporating a non return valve. C Pressure limiting valve (3.5 bar) incorporating a line strainer. The VANTAGE cylinder is supplied with a separately packed expansion vessel. – VANTAGE 120 / 150: 12 Litre vessel (Art no. 2370051) – VANTAGE 200: 18 Litre vessel (Art. no. 2370052) 6.5 Immersion Heater A 3 kW immersion heater is fitted to provide an auxiliary back-up means of DHW. The immersion heater is fitted to the inspection flange, located in the side of the cylinder. The immersion heater is designed for use in unvented installations and contains a safety overheat thermostat in addition to the operating thermostat. Note: Only the correct immersion heater containing a safety overheat thermostat may be used for replacement (see table 2). Vantage 120 - 200 equipped with heater type Redring LU 11 TC. 6.6 Secondary Return For larger systems incorporating long pipe runs a secondary return connection is provided on the top of the cylinder. Note: A recirculation system incorporating a suitable non ferrous pump may be connected into this point. 14 Vaillant Vantage 120/150/200 Installation requirements 7 7 Installation requirements 7.1 Siting Locate the VANTAGE in the building in the most convenient position ensuring that: – The discharge pipe from the tundish can be installed with a minimum fall of 1:200 and can be terminated in a safe and visible position (see section 7.5 Discharge pipework). – The base chosen for the unit is level and capable of supporting the weight of the cylinder when full (see section 2: Technical Data). – The installation site is frost-free. If necessary provide a frost protection thermostat. – Access is available for user operation of the DHW temperature control on the cylinder. – Suitable clearances exist to allow installation, checking and repressurising of the expansion vessel. – The installation site chosen does not result in excessive ”dead leg” distances, particularly to the point of most frequent use. Note: For larger systems incorporating long pipe runs a secondary return connection is provided on the top of the cylinder. A recirculation system incorporating a suitable non ferrous pump may be connected into this point. – A suitable cold mains water supply pipe can be provided to the VANTAGE direct from the main water stop valve of the building. Vaillant Vantage 120/150/200 15 7 Installation requirements 7.2 Mains Water Pressure The DHW performance of an unvented cylinder installation will correspond to the available mains water supply pressure and flow rate. To achieve optimum performance from the VANTAGE a suitable cold mains water supply must be available, i. e. the measured static pressure from the incoming mains water supply should be at least 2.0 bar. A corresponding flow rate at least 20-25 l/min should be available. Note: Mains water pressures will reduce during periods of peak demand. Ensure that measurements are taken during these periods. Once the available mains supply pressure and flowrate is known the respective flowrate from the VANTAGE can be obtained from fig. 7. Example: If the measured cold mains supply pressure is 2 bar static and the cold mains flow rate available is 30 l/min, the available flow rate of mixed water at 40 °C will be 25 l/min (from 15 l/min hot water from the VANTAGE k 60 °C together with 10 l/min cold water @ 10°C). The VANTAGE will operate satisfactorily with water supply pressures below 2 bar although flow rates will be reduced. If the supply pressure is below 1 bar the VANTAGE unvented storage cylinder should not be installed. Contact Vaillant Ltd for details on alternative hot water supply systems. In order to minimise frictional losses minimum 3/4 inch bore is recommended for new cold mains supply pipework into the dwelling although satisfactory performance can be achieved with 1/2 inch bore pipework. 16 Vaillant Vantage 120/150/200 Installation requirements 7 7.3 Secondary System To achieve optimum distribution of the water supply it is important that the water system pipework and terminal fittings are correctly sized and balanced. The teed-off supply to the bath outlet should be in 15 mm pipework. The tee-offs to sinks and basins should be in 10 mm pipework. Terminal fittings should be suitable for mains pressure operation and taps should be of the aerated type to prevent splashing. Flow rates from VANTAGE, hot 60 °C. 8 bar* flow out (litres/min) of the system 40 4 bar* 3 bar* 2 bar* 30 1 bar* Some designs of terminal fittings may allow excessive flow rates resulting in user inconvenience and starvation of other outlets. In these circumstances provide a valve in the supply to that terminal fitting in order that the flow rate can be regulated. 20 10 If the VANTAGE is being installed to existing pipework with a 22 mm run to the bath terminal fittings and/or 15 mm to sinks/basins, an adjustable valve should be fitted in the supply to each outlet: By adjustment of these valves, flow rates to fittings can be regulated to achieve correct system balancing. 0 10 40 20 30 flow available (litres/min) at entry to system Flow rates from VANTAGE, hot cold mixed. flow out (litres/min) of the system 40 Mixed water @ 40 °C, mixed from 60 % hot water @ 60 °C and 40 % cold water @ 10 °C 8 4 3 2 bar* bar* bar* bar* If the water capacity of the additional secondary pipework exceeds 20 litres (VANTAGE 120 or 200) or 10 litres (VANTAGE 150) an additional expansion vessel may be required. 1 bar* 30 Pipe capacities for copper tube are: 20 10 0 20 30 40 10 flow available (litres/min) at entry to system 2) the graph represents the results of tests carried out by the BBA and Vaillant. 3) where static water pressures are less than 1 bar, consult Vaillant Ltd. * static supply pressure of incoming water supply. VIH 364/1 Notes: 1) flow rates shown apply to situations where the supply is capable of supplying an adequate dynamic pressure. 15 mm 0.13 l/m 22 mm 0.38 l/m 28 mm 0.55 l/m The cylinder may be drained completely for maintenance works via the drain valve (E, fig. 6) after first turning off the water supply to the cylinder and opening the hot draw off taps. Adequate access to the drain valve must therefore be available. Fig. 7 Vaillant Vantage 120/150/200 17 7 Installation requirements 7.4 Pipework – Primary Circuit The primary circuit pipework between the Vaillant boiler and the VANTAGE should be installed using copper tube of minimum size 22 mm. If the distance between the boiler and the cylinder is excessive, a larger pipe diameter may be necessary. It is not necessary to install a circulating pump in this pipework because all Vaillant wall mounted boilers contain a built-in circulating pump. With the VANTAGE connected to a Vaillant boiler the remaining pump head available, at a flow rate corresponding to 20 °C temperature difference, is given in table 3. System Pipework should be sized such that the resistance of the heating circuit offering the greatest resistance to flow (the index circuit) does not exceed this figure. 18 Boiler Pump head available to heating circuit (m) THERMOcompact 615 E 2,5 THERMOcompact 620 E 2,5 THERMOcompact 624 E 2,5 THERMOcompact 628 E 2,5 ecoMAX 613/2 E 2,5 ecoMAX 618/2 E 2,5 ecoMAX 622/2 E 2,5 Vaillant Vantage 120/150/200 Installation requirements 7 7.5 Discharge Pipework The outlet connections of both the temperature and pressure relief valve and expansion relief valve should be connected in 15 mm copper tube to the tundish supplied. The tundish should be installed vertically, as close to the VANTAGE as possible and within 500 mm of the temperature and pressure relief and expansion relief valve outlets. It must be positioned away from any electrical components and installed in the same space as the VANTAGE cylinder. The discharge pipework must be installed using minimum 22 mm copper pipework from the 1" inch BSP female connection on the tundish to a safe and visible discharge point. There must be a vertical section of pipe at least 300 mm long, below the tundish before any bends or elbows in the pipework. Increase the diameter of the pipework if the total resistance of the discharge pipework exceeds the figures shown in table 4. Minimum size of discharge pipework from Tundish Maximum total resistance Resistance created allowed expressed as a by each elbow length of straight pipe or bend (i. e. no elbows or bends) 22 mm up to 9 m 0.8 m 28 mm up to 18 mm 1.0 m 35 mm up to 27 mm 1.4 m Example 22 mm discharge pipe having 4 elbows and a length of 7 m from the tundish to the discharge point: Resistance for 4 elbows at 0.8 m each = 3.2 m Resistance of discharge pipe = 7.0 m Total Resistance = 10.2 m The total resistance of the discharge pipework is greater than the maximum allowed for 22 mm pipework (9 m). Therefore calculate the next largest size. 28 mm discharge pipe with 4 elbows and 7 m length from tundish to discharge point. Resistance for 4 elbows at 1.0 m each = 4.0 m Resistance of discharge pipe = 7.0 m Total Resistance = 11.0 m The total resistance of the dischargepipework is less than the maximumallowed for 28 mm pipework (18 m) therefore the discharge pipework size is acceptable. Vaillant Vantage 120/150/200 19 7 Installation requirements Typical discharge pipe arrangement metal discharge pipe from temperature relief valve to tundish safety device (e.g. temperature relief valve) 500 mm maximum tundish Discharge below fixed grating 300 mm minimum metal discharge pipe from tundish with continuous fall. See 7.5 Table 4 and worked example fixed grating VIH 365/1 trapped gully Under fault conditions, the discharge warning pipe can emit water at near boiling temperature. Ensure the discharge pipe terminates at a safe position where there is no risk of contact with hot water by persons in or about the building. A suitable position for the discharge point is ideally below a fixed grating and above the water seal in a trapped gully. Downward discharges at low level, i. e. up to 100 mm above external surfaces such as car parks, hard standings, grassed areas, etc. are acceptable providing that where children may play or otherwise come into contact with discharges a wire cage or similar guard is positioned to prevent contact, whilst maintaining visibility. Do not fit any valves or taps to the discharge pipework. Ensure the pipework has at least 1:200 fall continuously from the tundish to the discharge point. The discharge pipe from the pressure relief valve of the Vaillant boiler may be teed-into the discharge pipework from the VANTAGE downstream of the tundish. Fig. 8 7.5.1 High Level Termination High level termination tundish 300 mm minimum discharge pipe X Fig. 8a 20 VIH 372/1 X = diameter of discharge pipe Providing that the point of termination is such that persons in or around the building will not be endangered should discharge take place, the method of termination shown in fig. 8a is satisfactory. Examples of points to consider when deciding whether a location for the high level discharge is suitable are: – The possibility, taking into account wind effect, that someone may be in the path of the water being discharged and if so, whether the temperature of the discharge water will have been sufficiently reduced to not be dangerous. Thermal conductivity of the structure’s surface, climatic conditions and location and orientation of the discharge pipe may or may not have an effect on reducing the temperature of the discharge water. – The location of windows and similar openings. – The likelihood of a pram being left beneath the point of discharge. – The ability of the structures surface to withstand near boiling water. – The possibility of ice formation if water is discharged onto pedestrian walkways. Vaillant Vantage 120/150/200 Installation procedure 8 8 Installation procedure • Unpack the VANTAGE cylinder and check the contents (detailed in section 1: notes to installers). • Position the VANTAGE in accordance with section 7.1: Siting W M H ´A´ Port heating flow ´AB´ Port boiler flow Fig. 9 VIH 366/1 ´B´ Port to cylinder Note: For VANTAGE 150 and 200 cylinders, remove the blanking plug from the DHW thermostat pocket located centrally at the top of the cylinder. Uncoil the sensing probe of the operating thermostat and insert it FULLY into the pocket. Secure the probe in position by fitting the retaining clip supplied (the VANTAGE 120 thermostat probe is factory fitted). 8.1 Primary pipework The 3 port valve is supplied prefitted to the VANTAGE cylinder. The three ports of the valve are marked ”A”, ”B” and ”AB” (see fig. 9). • Connect the flow pipe from the Vaillant boiler to the ”AB” port of the three port valve. • Connect the radiator system flow pipe to the ”A” port of the three port valve. (The ”B” port of the 3 port valve is already connected to the VANTAGE cylinder primary flow connection). • Install a return pipe from the cylinder return connection to the boiler return connection. Note: The primary return connection of the VANTAGE cylinder must be joined into the return pipe from the radiator circuit, and should be the last connection before the boiler. A balancing valve should be fitted between the cylinder return connection and the return pipe from the radiator circuit (see fig. 10). This valve should be set to ensure correct primary flow through the radiators and cylinder during simultaneous heating and hot water demand. Vaillant Vantage 120/150/200 21 8 Installation procedure 8.2 Secondary system Pipework • Connect the two cold water control valves together as shown in fig 11., ensuring that the orientation of the valves, when installed in the cold mains supply, allows the 15 mm outlet of the expansion relief valve to be connected to the tundish. Note: The Expansion relief / non return valve has a R 3/4 connection, and is supplied fitted with a PTFE ring to ensure a watertight seal when screwed into the pressure limiting valve (separate instructions are supplied with the control valves). 3 port diverter valve Balancing valve position VIH 367/1 • Provide a cold water mains supply to the VANTAGE. • Fig. 10 To ensure optimum performance from the VANTAGE, and particularly in installations where the balanced pressure cold water outlet (2, fig. 11) is to be used, the pipework provided from the building mains stop valve to the VANTAGE cylinder should be minimum 22 mm copper tube. Install the assembled cold water control valves (fig. 11) in the cold mains supply at a convenient position adjacent to the VANTAGE cylinder, ensuring adequate space exists for service access. Important No valve shall be installed between the assembled cold water control valves and the cylinder. 1 2 VIH 368/1 3 Fig. 11 22 Vaillant Vantage 120/150/200 Installation procedure 8 • Connect the expansion vessel to the installed water controls by either: i. Screwing the vessel directly into the control assembly at the purpose provided connection (3, fig. 11) or, ii. Connecting the vessel to the control assembly via copper pipe or a suitable approved flexible connection hose, ensuring that the vessel is adequately supported. Note: An optional ”Remote Expansion Vessel Mounting Kit” (Art no. 2378083) is available for use with VANTAGE cylinders. The kit contains a wall mounting bracket and a 1 metre flexible connection. • Connect the balanced pressure cold water supply (if required) to the pressure limiting valve. Note: In areas where the mains water pressure is high (4 bar or above) the cold water supply to a bath or shower mixer valve can be taken from the balanced pressure cold water outlet (2, fig. 11) of the cold water controls. This will ensure that both hot and cold supplies to the mixer valve are at approximately the same pressure. The cold water supply for all other terminal fittings should be teed into the cold water supply pipework to the VANTAGE upstream of the cold water controls. • Connect the DHW outlet pipework to the 22 mm domestic hot water outlet on the VANTAGE (E, fig. 4). Continue with 22 mm size pipe to the first tee fitting after which 15 mm pipework should be adequate. If the pipe runs are of excessive length or there are several terminal fittings supplied, extend the length of pipework in 22 mm. (See 7.3: Secondary System.) 8.3 Safety valve discharge pipework • Connect the temperature/pressure relief and expansi- on relief valves to the tundish and install the discharge pipework from the tundish in accordance with section 7.5: Discharge Pipework. Vaillant Vantage 120/150/200 23 8 Installation procedure VANTAGE 120, 150 and 200 installation D C J B A H K L F I E VIH 374/0 (Redesign) G Fig. 12 A B C D E F G H J K L I 24 Primary flow from boiler Heating flow Primary return to boiler Main cold water inlet Domestic hot water outlet Temperature and pressure relief valve discharge Sacrificial anode Primary circuit air release valves Pressure limiting valve and strainer Combined expansion relief and check valve Connection point for expansion vessel Secondary return connection Vaillant Vantage 120/150/200 Installation procedure 8 8.4 Electrical connections and controls Immersion heater electrical connections 8.4.1 Immersion Heater Warning: The immersion heater must be earthed. Install a separate electrical supply to the immersion heater in accordance with the current IEE wiring regulations (BS 7671). The immersion heater must be wired in 2.5 mm2 heat-resisting cable from a double pole isolating switch. The circuit must be protected by a 13 amp fuse. The connection details for the immersion heater are shown in fig. 13. L E N C T N VIH 370/1 E Important: The immersion heater incorporates an energy cut-off device and must not under any circumstances be replaced by a standard immersion heater. Only a correct genuine Vaillant spare part is permitted. Fig. 13 8.4.2 VANTAGE Electrical Connections and Controls Warning: The VANTAGE cylinder must be eartherd. The Vaillant VANTAGE and accompanying Vaillant boiler may be controlled using various programmers and room thermostats, details of which are given in section 8.4.3: Control Options. The VANTAGE cylinder has a prefitted cylinder thermostat, supplied with 1 m of 3 core and earth flying lead. The colour coding for the cylinder thermostat connection is as follows: Brown wire Common Blue wire DHW calling Black wire DHW satisfied Green / yellow wire Earth Connections to wiring centre • Provide a wiring centre adjacent to the VANTAGE cylinder to make the electrical connections (see fig. 14). • Connect the Vaillant boiler terminals to the corresponding terminals of the wiring centre. • Connect the VANTAGE cylinder thermostat flying lead and the 3 port valve flying lead to the terminals of the wiring centre. • Connect the terminals of the programmer and room thermostat to the terminals of the wiring centre. • Connect a 3 amp fused mains supply to the terminals of the wiring centre. NOTE: All wiring must be carried out in accordance with BS 7671: Requirements for electrical installations (IEE Wiring Regulations, 16th edition). Vaillant Vantage 120/150/200 25 8 Installation procedure 8.4.3 Control options – system wiring scheme Important 1-10 must go to the corresponding number in the wiring centre. Connection details for control systems utilising 3 port motorised valve via external wiring centre/junction box Diagram only applies to the specific controls mentioned 3 amp fused main supply THERMOcompact 600 series ECOmax 600/2 series terminal strip L N L N 3 4 5 L N L N 3 4 5 Programmer for programmer connections see fig. 15 External wiring centre/junction box* N N L L 3 4 5 6 7 8 9 10 *Do not use pre-wired printed circuit board type Room thermostat 5 9 6 Vaillant VRT 30 5 4 3 3 1 N 3 L Danfoss Randall RMT 230 4 2 1 Danfoss Randall RET 230 N 3 L Grässlin Towerchron RS 4 2 3 3 1 1 4 3 1 2 1 E E Horstmann HRT 2 Siemens-Landys & Staefa RAD 1 BLACK BLUE Sunvic TLX 2000 series 4 1 3 Potterton PRT2 N H TL E E 5 EARTH EARTH BLUE 7 BROWN L CENTRAL HEATING ON E 5 3 6 HOT WATER ON HOT WATER OFF 7 8 E ACL Drayton RTS 1, 2 Honeywell T6360 4 N not used ACL Drayton Digistat 1 8 E 9 BROWN OR WHITE 8 GREY 4 ORANGE 3 Port mid position motorised valve Anschluss VIH Vantage 1 Vantage cylinder thermostat If a room thermostat is not used, terminals 6 and 9 of the wiring centre must be linked Fig. 14 26 Vaillant Vantage 120/150/200 Installation procedure 8 Connection details between programmer and wiring centre. Lifestyle LP241, LP 522, LP 722 N L 1 3 4 5 3 8 not used 7 6 E N L 1 3 4 5 3 8 not used 7 6 E N L 1 3 4 * 5 3 8 not used 7 6 N L 1 3 4 5 3 8 not used 7 6 L N 3 4 3 5 6 not used N L 1 3 4 5 3 8 not used 7 6 Horstmann Channel Plus H21, H27 Note: *Earth not required, Link L - 2 - 5 E N L 1 * 5 3 7 Siemens-Landis & Staefa RWB2, RWB9 N L 1 3 4 5 3 8 not used 7 6 E N L 1 3 4 5 3 8 not used 7 6 Tempus 6, Tempus 7 Danfoss Randall CP 715, FP715 Note: *Earth not required Grässlin Towerchron QE2, QM2 Honeywell ST699B, ST799A Note: Link L - 5 - 8 Honeywell ST6200, ST6300, ST6400 Potterton Myson EP 2001, EP 3001, EP 6002 Note: Link L - 5 2 2 2 2 2 5 2 2 6 7 7 8 3 4 8 6 N L 1 3 4 5 3 8 not used 7 6 2 8 5 6 not used 5 Anschluss VIH Vantage 2 Sunvic Select 207 2 Fig. 15 Vaillant Vantage 120/150/200 27 9 Commissioning 9 Commissioning 9.1 Filling Secondary D.H.W. Circuit Note: Do not manually open the temperature and pressure relief valve or expansion relief valve for venting purposes (any foreign matter in the pipework may cause damage to the valve seats). • Ensure that the cylinder drain valve (E, fig. 6) is clo• • • sed. Open all the hot and cold water taps or other terminal fittings. Open the mains water supply to the VANTAGE and continue filling until water runs freely from the terminal fittings, ensuring all air pockets are purged. Close the terminal fittings and check the system for leaks. The system should now be thoroughly flushed. • Open hot water taps at opposite ends of the system • 28 and allow water to discharge for at least 5 minutes. Close the hot water taps. Commissioning 9 9.2 Filling the Primary Circuit Note: Do not use boiler pressure relief valve for venting purposes. • The complete primary C.H. system must be flushed • • • • • out with both cold and hot water. Fill and vent the central heating system as detailed in the boiler installation instructions. To assist with this operation set the manual override lever on the 3 port diverter valve (fig. 9) to the MANUAL position, and lock in this position by pushing the lever into the valve head. Vent air from the VANTAGE heating coil from the venting points (H, fig. 4). Completely drain the CH system, then refill and vent. Reset the lever on the 3 port valve to the ”AUTO” position by releasing the manual operating lever from the valve head (pull outwards). For commissioning purposes and to reduce the time for the cylinder contents to reach temperature, set the cylinder hot water thermostat knob to setting 3 (approx. 40 °C). Operate the boiler as in section 9.3 until both the cylinder has reached temperature and all radiators in the system are hot. Then once again drain the complete CH system to remove residues from the pipework and refill and vent again as above. Reset the manual operating lever on the 3 port valve to the ”AUTO” position once the system has been refilled and vented. 9.3 Operating the Vaillant Boiler • Ensure the boiler mains switch is turned on. • Ensure that the programmer and thermostats are calling for heat. • Check that the boiler fires and heats the cylinder con• • Vaillant Vantage 120/150/200 tents and the radiators according to the DHW and room thermostat settings. Carry out the commissioning and testing procedures detailed in the installation instructions supplied with the Vaillant boiler. Upon completion of the commissioning procedures, set the DHW thermostat knob on the VANTAGE to setting 5-6, approx. 60 °C, and set the back up immersion heater (fig. 13) thermostat to 60 °C. 29 9 Commissioning 9.4 User’s Instructions Hand the instructions for use to the user for retention and instruct in the safe operation of the boiler and cylinder. Advise the user of the operation of the cylinder thermostat, and that normally a setting of 5-6, which gives a stored water temperature of approximately 60 °C is adequate. Note: In hard water areas the DHW temperature setting should not exceed this setting to avoid possible scale build-up. Advise the user of the precautions necessary to prevent damage to the system and to the building if the system does not remain operative during frost conditions. Advise the user that the immersion heater is provided as a back up means of water heating and is not intended for use at the same time that the Vaillant boiler is heating the cylinder. Finally, advise the user that for continued efficient and safe operation, the Vaillant boiler and VANTAGE cylinder should be serviced at least once a year by a qualified servicing company. It is important and strongly recommended that arrangements are made for a maintenance agreement with a qualified servicing company to ensure regular servicing of the Vaillant boiler and VANTAGE cylinder. Please contact Vaillant Service Solutions (0870 - 6060777) for further details. Note: Leave installation, servicing and user instructions with the user. 30 Vaillant Vantage 120/150/200 Maintenance 10 10 Maintenance The following maintenance work has to be carried out annually by the competent installer or Vaillant Service Solutions. • Inspection of pressure/temperature relief valve and • • • • expansion relief valve. Manually operate each valve by twisting the operating cap, and check if water flows unobstructed via the tundish to the discharge point. Ensure that both valves re-seat satisfactorily. Check pressure of expansion vessel. Turn off mains water supply and open nearest hot water tap to depressurise the secondary water system. Check the expansion vessel charge with a pressure gauge at the test point. If the pressure is below 3.5 bar, top up with suitable air pressure pump. Every 2 years check corrosion protection anode for wear. The anode has a life expectancy of approximately 6 years. It should be replaced if the diameter is less than 12 mm. Servicing procedures for the Vaillant boiler are contained in the boiler installation and servicing instructions. Note: In the event that parts require replacement, use only genuine spare parts supplied by Vaillant Ltd. Vaillant Vantage 120/150/200 31 11 Fault finding 11 Fault finding Note: Only genuine spare parts supplied by Vaillant Limited must be used. Fault A: The water from the cylinder is cold. Does boiler operate? NO Do external controls function? YES Remedy fault according to boiler instructions. NO Remedy fault according to controls instructions. YES Is 3-port valve in corect position? (Mid or DHW position). Does cylinder thermostat operate? NO Replace cylinder thermostat. YES Check/replace 3-port valve. Vent heating coil of air (H, fig. 4). NO Is operation now OK? YES Fault remedied. VIH_Fault_A VIH_Fault_A YES NO Fig. 16 32 Vaillant Vantage 120/150/200 Fault finding 11 Fault B: Water discharging from expansion relief valve. Manually reset / seat expansion relief valve. Is discharge still occuring? NO YES Is the discharge occuring only when the cylinder is being heated? NO YES Check pressure charge in expansion vessel. NOT OK Reset pressure in expansion vessel. Does pressure hold? Turn off boiler and immersion heater. Is discharge still occuring? YES OK Exchange expansion relief valve. NO YES NO Is pressure downstream YES of pressure limiting valve less than 3.5 bar? NO Exchange pressure limiting valve. Exchange expansion vessel. Is operation now OK? Fault remedied. NO VIH_Fault_B YES Fig. 17 Vaillant Vantage 120/150/200 33 11 Fault finding Fault C: Water discharging from temperature/ pressure relief valve (TPRV). Manually reset the TPRV. Is discharge still occuring? NO YES YES Check temperature control of boiler. Is discharge occuring only when the boiler is in use? OK NO Is discharge occuring only when the immersion heater is in use? Does 3-port valve change to heating position when cylinder reaches temperature? YES NO Check operation of cylinder thermostat. YES Replace TPRV. YES NO Are immersion heater thermostat and cut out faulty? NO NOT Remedy fault OK according to boiler instructions. Replace cylinder NOT thermostat. OK OK Replace immersion heater. Check operation of NOT Replace 3-port valve. OK 3-port valve. OK NO Is discharge still occuring? YES NOT OK Is operation now OK? Replace TRPV. Fault remedied. VIH_Fault_C OK Fig. 18 34 Vaillant Vantage 120/150/200 Fault finding 11 Fault D: Deteriorating water pressure and flow from hot water terminal fittings. Check incoming main water pressure. Poor Inform customer to have water service checked by water undertaker. Dirty Clean / replace strainer. Faulty Replace faulty valve. OK Check line strainer (in pressure limiting valve). OK Check pressure limiting valve. OK Check sytem for blockage. Blocked Replace / clear blocked components. OK Symptoms still persisting? YES NO Fault remedied. VIH_Fault_D Check system as for discharge from temperature or expansion relief valve. Fig. 19 Vaillant Vantage 120/150/200 35 83 39 21 GB01 • 12/2001 V • Subject to alteration • Printed in Germany Head Office Vaillant Ltd., Vaillant House, Medway City Estate, Trident Close, Rochester, Kent ME2 4EZ Sales Service Solutions Technical Advice Training 01634 292310 0870 6060 777 01634 292392 01634 292370




































