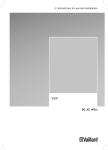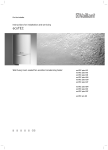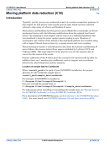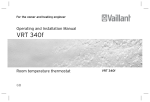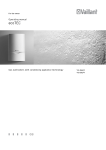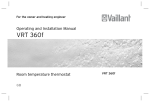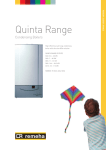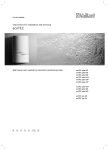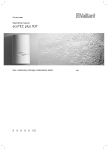Download Vaillant ecoMAX pro 18E Technical data
Transcript
For the installer Installation and maintenance manual ecoMAX Wall hung room sealed fan assisted condensing boiler GB ecoMAX 646 Contents Notes on the documentation...................................... Other relevant documentation and service aids ........... For the installer ..................................................................... Symbols used.......................................................................... 1 1.1 1.2 1.3 1.4 1.5 3 3 3 3 Description of the appliance ........................... 4 Design .......................................................................... 4 Type summary ........................................................... 5 Data badge.................................................................. 5 CE marking.................................................................. 5 Intended use ............................................................... 5 5.2.1 Factory gas setting ................................................... 5.2.2 Checking the connection pressure (gas flow pressure) ................................................... 5.2.3 Checking the CO2 content and adjusting it if needed (air ratio setting) .................................... 5.3 Functional test ........................................................... 5.4 Instructing the user .................................................. 5.4.1 Instructing the user about the heating system .......................................................... 5.4.2 Vaillant warranty....................................................... 20 20 21 22 22 22 6 2 2.1 2.1.1 2.1.2 2.1.3 2.1.4 Safety instructions and regulations .............. Safety instructions ................................................... Installing and setting the appliance ..................... Smell of gas.. .............................................................. Changes to the surroundings of the boiler ........ Important instructions for propane appliances ................................................................... 2.2 General requirements .............................................. 2.2.1 Preliminary remarks for roomsealed appliances 2.2.2 Related documents...................................................... 6 6 6 6 6 3 3.1 3.2 3.3 3.4 8 8 8 9 3.5 3.6 4 4.1 4.2 Mounting ............................................................ Scope of delivery and accessories ....................... Installation site .......................................................... Dimensional drawing and connections ................ Required minimum gaps/ assembly clearances ................................................ Mounting the appliance ........................................... Removing/Attaching the appliance casing......... 4.8.4 4.8.5 Installation......................................................... Preparing the installation ....................................... Technical instructions for the heating system .......................................................................... Direct feeding with heating pump located in the interior of the device ................................... Hydraulic decoupling with heating pump located on the appliance side ................................ Technical instructions for recharging ................. Gas connection .......................................................... Heating side connection .......................................... Flue pipe ...................................................................... Condensate discharge ............................................. Electrical connection ................................................ Mains connection ...................................................... Connecting controllers ............................................ Connecting accessories and external system components ................................................. Connection diagram ................................................. Wiring diagram .......................................................... 5 5.1 5.1.1 5.1.2 5.1.3 5.1.4 5.2 Start-up.............................................................. Water circulation system ........................................ Treating the heating water..................................... Heating side filling and bleeding ........................... Hot water side filling and bleeding ....................... Filling the siphon ....................................................... Checking the gas setting ......................................... 4.2.1 4.2.2 4.3 4.4 4.5 4.6 4.7 4.8 4.8.1 4.8.2 4.8.3 2 6 6 6 6 10 10 10 11 11 11 Adapting the appliance to the heating system................................................................ 6.1 Setting partial-load heating.................................... 6.2 Setting the pump run-out time.............................. 6.3 Setting the pump output ......................................... 6.3.1 Setting the pump output with direct feeding .... 6.3.2 Setting the pump output with hydraulic decoupling................................................................... 6.4 Setting the burner lockout time ............................ 19 7 7.1 7.2 7.2.1 7.2.2 23 23 24 24 24 24 24 25 25 25 26 7.2.3 7.2.4 7.2.5 7.3 7.4 7.5 7.5.1 7.5.2 7.5.3 7.6 Inspection and maintenance ........................... Inspection and maintenance intervals................. Inspection and maintenance instructions........... Servicing the compact thermal module .............. Cleaning the integral condensation heat exchanger ................................................................... Checking the burner ................................................. Cleaning the condensate siphon ........................... Cleaning the condensate paths ............................. Checking the gas setting ......................................... Filling and bleeding the system ............................. Draining the appliance and the system ............... Draining the appliance ............................................. Draining the entire system ..................................... Cleaning the air barrel ............................................. Test operation............................................................ 8 8.1 8.1.1 8.1.2 8.1.3 8.1.4 8.1.5 Troubleshooting ................................................ Diagnostics ................................................................. Status codes ............................................................... Diagnosis codes ......................................................... Error codes ................................................................. Error memory ............................................................ Test programs............................................................ 29 29 29 30 31 31 32 9 Vaillant Service ................................................. 32 10 10.1 10.2 Recycling and disposal ..................................... 32 Appliance..................................................................... 32 Packaging .................................................................... 32 11 Technical data ................................................... 33 27 27 27 27 28 28 28 28 28 28 28 11 12 12 13 13 13 14 14 14 14 15 16 17 18 18 18 18 19 19 19 Benchmark gas boiler commissioning checklist...... 34 Installation and maintenance manual ecoMAX 646 Notes on the documentation Notes on the documentation The following information is intended to guide you through the entire documentation. Further documents apply in combination with this installation and maintenance manual. We accept no liability for any damage caused by non-observance of these instructions. Other relevant documentation For the owner of the system Brief operating instructions Operating manual Warranty cards For the installer Installation Manual Flue accessories Checklist Sticker with name of appliance Installation template Safety sticker and service aids No. 00 20 00 64 61 No. 00 20 01 46 08 No. 80 29 22 No. 00 20 01 46 06 No. 00 20 02 01 60 No. 83 42 24 No. 12 41 82 No. 83 55 93 Service aids: The following test and measuring equipment is required for inspection and maintenance: – CO2 measuring device – U-pipe pressure gauge Attachment and storage of the documents Please pass on this installation and maintenance manual as well as the aids to the owner of the system, whose responsibility it is to ensure that the manuals and auxiliary equipment are available whenever required. Symbols used Please observe the safety instructions in this installation manual when installing the appliance! Danger! Immediate risk of serious injury or death! Caution! Potentially dangerous situations for product and environment! Note! Useful information and instructions. • Symbol for a necessary task Installation and maintenance manual ecoMAX 646 3 1 Description of the appliance 1 1.1 Description of the appliance Design 1 11 2 10 9 3 8 4 7 5 6 Fig. 1.1 Function elements 1 2 3 4 5 6 4 Connection for the flue pipe Heat exchanger Pressure switch Pump Electronics box KFE cock 7 8 9 10 11 Air separator Gas fitting Ignition electrode Compact thermal module Air intake pipe Installation and maintenance manual ecoMAX 646 Description of the appliance 1 1.2 Type summary Appliance type ecoMAX 646 Country of destination License (designations category according to ISO 3166) GB (Great Britain) II2H3P Type of gas Nominal heat output range P (kW) Natural gas H - G 20 -20 mbar (Propane - G 31 - 37 mbar) 13.3 - 47.7 (40/30 °C) 12.3 - 44.1 (80/60 °C) Storage charging output (kW) 44.1 Table 1.1 Type summary 1.3 Data badge The data badge of the Valliant ecoMAX 646 is attached at the factory to the bottom of the appliance. 1.5 Intended use The Vaillant ecoMAX 646 is a state-of-the-art appliance which has been constructed in accordance with recognised technical safety regulations. Nevertheless, danger to the life and limb of the user or third parties can still occur or the appliance or other material assets be damaged when using it. The appliance is designed to be used as a heater for closed hot water central heating systems. Any other use or extended use is considered to be improper. The manufacturer or supplier is not liable for any damage resulting from improper use. The user alone bears the risk. Appropriate use includes the observance of the operating and installation manual and the adherence to the inspection and maintenance conditions. Fig. 1.2 Data badge (example) 1.4 CE marking CE marking is used to document the fact that the appliances, in accordance with the type summary, meet the basic requirements of the directive on appliances burning gaseous fuels (Council Directive 90/396/EEC) and the EC directive on electromagnetic compatibility (Council Directive 89/336/EEC). The appliances meet the basic requirements of the efficiency requirements directive (Council Directive 92/42/EEC). The appliances meet the basic requirements of the efficiency requirements directive (Council Directive 92/42/ EEC) as condensing appliances. Installation and maintenance manual ecoMAX 646 5 2 Safety instructions 2 2.1 2.1.1 Safety instructions and regulations Safety instructions Installing and setting the appliance Important! The appliance must be installed and serviced by a competent person as stated in the Gas Safety (Installation and Use) Regulations 1998. In IE, the installation must be in accordance with the current edition of IS 813 ‚Domestic Gas Installations‘, the current Building Regulations and reference should be made to the current ETCI rules for electrical installation. 2.1.2 Smell of gas If you smell gas, the following safety instructions should be observed: • don‘t switch on any electrical switch in the danger area, • don‘t smoke in the danger area, • don‘t use a telephone in the danger area, • close the gas stop cock, • air the danger area, • notify a gas supplier or recognised gas fitting company. 2.1.3 Changes to the surroundings of the boiler No changes must be made to the following devices: – the boiler – the gas, air, water and electricity supply pipes – the exhaust pipe – the discharge pipe and the safety valve for the hot water – the constructional conditions that could affect the operational reliability of the device. 2.1.4 Important instructions for propane appliances Bleeding the liquid gas tank when installing the system: before installing the device, make sure that the gas tank has been bled. The liquid gas supplier is responsible for the proper bleeding of the tank. Ignition problems can be caused if the tank is not bled properly. In such cases, first contact the person in charge of filling the tank. Affixing the tank sticker: Affix the enclosed tank sticker (propane quality) on the tank where it is clearly visible or on the bottle cabinet, if possible close to the filler nozzle. Installing underground: When installing in underground places, the requirements of the TRF 1996 (technical rules for liquid gas) are to be observed. We recommend the use of an external solenoid valve. 6 Connection set for external solenoid valve: Item no.: 306 253 or 306 248 Danger! Only propane in accordance with DIN 51622 may be used. Important! When tightening or slackening screwed connections always use suitable open-ended spanners (not pipe wrenches or extensions etc.). Incorrect use and/or unsuitable tools can lead to damage being caused (e.g. gas or water leakage)! 2.2 General requirements 2.2.1 Preliminary remarks for roomsealed appliances This appliance should only be installed in conjunction with either a Vaillant flue system or an alternative approved system (details of flue approval categories can be found in the technical section of the installation manual). Install the flue system as detailed in the separate flue installation instructions supplied with this boiler. 2.2.2 Related documents The installation of the boiler must be in accordance with the relevant requirements of Gas Safety (Installation and Use) Regulations 1998, Health and Safety Document No. 635 (The Electricity at Work Regulations 1989), BS7671 (IEE Wiring Regulations) and the Water Supply (Water Fitting) Regulations 1999, or The Water Bylaws 2000 (Scotland). It should also be in accordance with the relevant requirements of the Local Authority, Building Regulations, The Building Regulations (Scotland). The Building Regulations (Northern Ireland) and the relevant recommendations of the following British Standards: BS 6700: Services supplying water for domestic use within buildings and their curtilages. BS 6798: Specification for installation of gas fired boilers not exceeding 60 kW input. BS 6891: Specification for installation of low pressure gas pipework up to 28 mm (R1) in domestic premises (2nd family gas). BS 7593: Treatment of water in domestic hot water central heating systems. Institute of Gas Engineers Publication IGE/UP/7/1998: ”Guide for gas installations in timber framed housing” BS. 5482 Pt. 1 Domestic butane and propane gas burning installations. IGE/UP1 Soundness testing and purging of industrial and commercial gas installation. IGE/UP2 Gas installation pipework, boosters and compressors on industrial and commercial premises. IGE/UP10 Installation of gas appliances in industrial and commercial premises. BS. 6644 Installation of gas fired hot water boilers of rated inputs between 60 kW and 2 MW (2nd and 3rd family gases). Installation and maintenance manual ecoMAX 646 Safety instructions 2 BS. 5449 Forced circulation hot water central heating systems for domestic premises. Note: only up to 45 kW. BS. 6880 Low temperature hot water heating systems of output greater than 45 kW. Part 1 Fundamental and design considerations. Part 2 Selection of equipment. Part 3 Installation, commissioning and maintenance. BS. 4814 Specification for: Expansion vessels using an internal diaphragm, for sealed hot water heating systems. BS. 5440 Installation and maintenance of flues and ventilation for gas appliances of rated input not exceeding 70 kW net (1st, 2nd and 3rd family gases). Part 1 Specification for installation of flues. Part 2 Specification for installation and maintenance of ventilation for gas appliances. Important! When tightening or loosening screwed connections always use suitable open-ended spanners (not pipe wrenches or extensions etc.). Incorrect use and/or unsuitable tools can lead to damage being caused (e.g. gas or water leakage)! Preliminary remarks: This appliance should only be installed in conjunction with a Vaillant flue system. Install the flue system as detailed in the separate flue installation instructions supplied with this boiler. A compartment used to enclose the boiler must be designed and constructed specifically for this purpose. (An existing cupboard or compartment may be used provided that it is modified for the purpose). Details of essential features of cupboard/compartment design including airing cupboard installations are given in BS 6891. In IE the current edition of IS 813. If the boiler is to be fitted in a timber framed building, it should be fitted in accordance with Institute of Gas Engineers Publication IGE/UP/7/1998 “Guide for Gas Installation in Timber Framed Housing”. Gas Supply The gas supplier should ensure the availability of an adequate supply of gas. A gas meter may only be connected to the service pipe by the supplier of gas or their contractor. An existing meter should be checked to ensure that it is capable of passing the rate of gas supply required. Installation pipes should be fitted in accordance with BS 6891. Pipework from the meter to the boiler must be of an adequate size. Do not use pipes of a smaller size than the boiler gas connection (15 mm, 22 mm for 837/637). The complete installation must be tested for soundness and purged as described in BS 6891. Boiler location The location chosen for the boiler must permit the provision of a satisfactory flue termination. The location must also provide adequate space for servicing and air circulation around the boiler. The boiler may be installed in any room, although particular attention is drawn to the requirements of BS7671 (IEE Regulations), the electrical provisions of the Building Regulations (Scotland) and in IE the current edition of IS 813 and the current ETCI rules, in respect of the installation of a boiler in a room containing a bath or shower. Note! Where a room sealed boiler is installed in a room containing a bath or shower, any electrical switch or boiler control utilising mains electricity should be so situated that it cannot be touched by a person using the bath or shower. Where the installation of the boiler will be in an unusual location, special procedures may be necessary and BS 5546 and BS 6798 give detailed guidance on this aspect. The boiler must be mounted on a flat, vertical wall, which must be sufficiently robust to take the weight of the boiler. The boiler may be installed on a combustible wall, subject to the requirements of the Local Authorities and Building Regulations. Installation and maintenance manual ecoMAX 646 7 3 Mounting 3 Mounting The Vaillant ecoMAX 646 is delivered pre-mounted in a package unit. 3.1 Scope of delivery and accessories Scope of delivery Check that all the parts have been delivered intact (see fig. 3.1 and table 3.1). 1 2 8 7 6 3.2 Installation site Please note the following safety instructions below before choosing where to install the appliance: Caution! Do not install the appliance in rooms prone to frost. In rooms with aggressive steam or dust, the appliance must be operated independently of the ventilation! When choosing the place of installation and while operating the appliance, make sure that the combustion air is technically free of chemical substances containing fluorine, chlorine, sulphur etc. Sprays, solvents and cleaning agents, paints, adhesives etc. contain these kinds of substances, which - in the worst case scenario can lead to corrosion, even in the exhaust system, during ambient air dependent operating of the appliance. The appliance must be operated independently of the ambient air particularly in hairdressing salons, carpenter‘s shops or paint shops, cleaning companies. Otherwise, a separate installation room is required to guarantee that the combustion air supply is technically free of the above mentioned substances. 3 4 5 Fig. 3.1 Scope of delivery Position Quantity Name 1 1 Bracket 2 1 Appliance 3 2 Connector - storage charging circuit 4 1 Condensate discharge hose 5 1 Bag containing consumables 6 1 Installation template 7 3 Manuals: Operating manual Installation manual Assembly manual for flue pipe Table 3.1 Scope of delivery 8 Installation and maintenance manual ecoMAX 646 Mounting 3 3.3 Dimensional drawing and connections 480 fl 80/125 190 94 A 1 800 2 4 3 7 Rp1 7 Rp1 6 5 70 100 144 100 fl 20 R1 100 180 R 3/4 450 Fig. 3.2 Connection dimensions 1 2 3 4 5 6 7 Flue connection Ø 80/125 mm Dimension A with 87° elbow: 253 mm Dimension A with 87° T-piece: 270 mm Appliance holder Heating return Charging circuit return (only in conjunction with cylinder) Gas connection Charging circuit supply (only in conjunction with cylinder) Heating supply Installation and maintenance manual ecoMAX 646 9 3 Mounting 3.4 Required minimum gaps/assembly clearances Both for the installation/assembly of the appliance and for carrying out maintenance tasks later, you need the minimum gaps and assembly clearances given below: 350 3.6 Removing/Attaching the appliance casing Removing the casing To dismount the front casing of the appliance, proceed as follows: • Unscrew the screw (1) on the bottom of the appliance. • Press in both holding clips (2) on the bottom of the appliance so that the casing comes loose. • Pull the casing (3) forwards by its bottom edge and lift the casing up and off (4). 4 2 1 250 Fig. 3.3 Required minimum gaps/assembly clearances 3 Leaving gaps to the sides is not necessary. Furthermore, it is not necessary to keep a gap between the appliance and components made of combustible constituents, since at the rated heating power of the appliance, the temperature here is never higher than the permitted temperature of 85 °C. 3.5 Mounting the appliance • Hang the appliance up into the appliance holder (1) from above with the bracket (3). • Mount the cable connections to the appliance, making sure they are disconnected from the power supply. Fig. 3.5 Removing/Attaching the appliance casing Attaching the casing To mount the casing, proceed as follows: • Place the casing on the upper appliance holders. • Push the casing onto the appliance so that the holding clips (2) on the casing click into place. • Fix the casing by screwing in the screw (1) on the bottom of the appliance. 240 75 50 75 50 2 85 23 1 3 Fig. 3.4 Mounting the appliance 10 Installation and maintenance manual ecoMAX 646 Installation 4 4 Installation 4.2.1 When installing, please observe the following points in particular: - Install the filling device in the return - Guarantee minimum circulation by means of an overflow valve or hydraulic switch Direct feeding with heating pump located in the interior of the device 1 3 2 When recharging: - Install the storage charging pump - Install gravity brake in the heating supply and in the storage charging circuit 3 230V~ 4.1 Preparing the installation Safety equipment for an emergency • From the safety valve‘s blow-out line, a drain pipe with intake guide and siphon must be led to a suitable outlet. The outlet must be visible! • If plastic pipes are used in the heating system, a suitable maximum thermostat must be mounted on the heating supply (e.g. Vaillant feed thermostat 009 642). This is necessary in order to protect the heating system from temperature-related damage in the event of a malfunction. • When using plastic pipes that are not diffusion tight in the heating system, a system separation between the heater and system by means of an external heat exchanger must be performed in order to avoid corrosion occurring in the heater circuit or in the boiler. 4.2 Technical instructions for the heating system Caution! The following system diagrams are schematic diagrams. They do not replace the full professional diagrams! The system diagrams do not contain the shutoff devices and safety devices necessary for correct mounting. Observe the applicable standards and guidelines. 3 53 Fig. 4.1 Example 1: radiator heating, direct feeding, applianceinternal pump 1 ecoMAX 646 2 heating pump 53 overflow valve (on site) Pump layout; system dimensioning The system planning is to be done such that in the design point optimally a water volume of: V = 2000 l/h with T = 20 K flows through the device and system. The resulting residual delivery head for the system dimensioning is to be taken from fig. 4.2. Setting the overflow valve In order to guarantee the minimum circulating water volume of 1150 l/h through the appliance, install and set the overflow valve. We recommend you set the overflow valve to 250 mbar with regard to possible noises at thermostat valves. The overflow valve can, however, be set at up to 400 mbar. Druck in mbar 900 850 800 Restförderhöhe ohne Schwerkraftbremse 750 700 Nennpunkt 650 600 550 500 450 400 350 300 Restförderhöhe mit Schwerkraftbremse (Zubehör, Art.-Nr. 306 715) 250 200 150 100 50 0 0 200 400 600 800 1000 1200 1400 1600 1800 2000 2200 Volumenstrom in l/h Fig. 4.2 Resulting characteristic curve (residual delivery head) ecoMAX 646 Installation and maintenance manual ecoMAX 646 11 4 Installation 4.2.2 Hydraulic decoupling with heating pump located on the appliance side J J 3 4.3 Technical instructions for recharging Recharging kit (accessory) Mounting instructions are to be taken from the manual supplied with the recharging kit. 2 230V~ 3 1 1 3 3 3 3 2 4 2 13 2 3 3 3 17a 3 230V~ 45 3 3 Fig. 4.3 Example 2: radiator heating and floor heating, hydraulic separation, appliance-internal pump 1 2 13 13a 17a ecoMAX 646 heating pump (appliance-internal) weather-based controller VRC 420s mixer module supply temperature sensor Fig. 4.4 Example 3: use of a cylinder, direct heating circuit 1 ecoMAX 646 2 heating pump (appliance-internal; accessory) 13 weather-based controller VRC 410 Pump layout in the heater circuit The appliance pump is set according to table 4.1. with gravity brake without gravity brake 100 % 80 % Pump output Table 4.1: pump output The pump output must be set to the values in the table (in the DIA system under point d.14). Selection of the hydraulic switch A suitable WH model hydraulic switch (accessory) can be selected with the aid of table 4.2. A sufficiently large water volume (minimum circulating water volume) is constantly supplied through the boiler via the hydraulic switch in conjunction with the pump built into the boiler. Recharging without accessories It is imperative to keep to the minimum volume flow of the charging circuit of 1800 l/h. When dimensioning, pay attention to the pressure losses of the gravity brake, the piping and the cylinder. The heating circuit‘s gravity brake is to be put in the heating supply; the storage charging circuit‘s gravity brake can be mounted anywhere you like. Druck in mbar 900 850 800 750 700 650 600 550 500 450 400 350 300 250 200 150 100 heating system spread heating system output 10 K 15 K 20 K ecoMAX 646 WH 95 WH 40 WH 40 double cascade WH 160 WH 95 WH 95 triple cascade WH 280 WH 160 WH 160 quadruple cascade WH 280 WH 160 WH 160 50 0 0 200 400 600 800 1000 1200 1400 1600 1800 2000 2200 Volumenstrom in l/h Fig. 4.5 The appliance‘s storage charging circuit without brake and cylinder (the appliance‘s pressure loss characteristic curve) Table 4.2: Selection of the hydraulic switch, WH model 12 Installation and maintenance manual ecoMAX 646 Installation 4 4.4 Gas connection Caution! Ensure the gas line is disconnected from the power supply when mounting it so that no leaks are caused. Note! When using a cylinder, a gravity brake is to be mounted in the supply. • Screw in supply (3) and return (4) with the maintenance cocks. Caution! The checking of the gas ducts for leaks may only be carried out with a maximum pressure of 50 mbar, since otherwise the gas valve might get damaged. The appliance must be connected to your gas line via a gas ball cock with a fire protection apparatus. • Screw the appliance‘s gas supply pipe (1) gas-tight with the (pre-installed) gas ball cock (2). To do this, use the R3/4 compression fitting supplied with the appliance. This is suitable for the connection of a R3/4 gas ball cock. • Inspect the gas connection for leakage. 3 4 Fig. 4.7 Mounting the heating supply and return 4.6 1 Flue pipe Danger! Only use original Vaillant flue pipes, since these are authorized together with the boiler. Malfunctions can occur if you use other accessories. These may result in damage and injury. 2 Fig. 4.6 Gas connection (only surface installation possible) 4.5 Heating side connection Caution! Ensure the connecting cables are disconnected from the power supply when mounting them so that no leaks are caused in the heating system. * X The appliance is connected to the heating supply and return via maintenance cocks. An installation set for the ecoMAX 646 is available (item no. 306 715). Caution! It is imperative that the filling device be mounted in the return; otherwise, the bleeding of the appliance is not guaranteed. Fig. 4.8 Mounting example - vertical roof duct * In case of x > 1 m an inspection hole has to be provided Installation and maintenance manual ecoMAX 646 13 4 Installation Concentric systems made of plastic (diameter - 80/125 mm) are combined with the appliance as flue pipes. The most suitable system depends on the specific installation and application conditions (see also the installation manual 83 44 49 for the flue pipes). • Mount the flue pipes consulting the installation manual contained in the scope of delivery of this appliance. 4.8.1 4.7 Condensate discharge The condensate generated during combustion is led from the condensate discharge pipe to the waste water connection via a draining funnel. The rated voltage of the mains must be 230 V; at rated voltages above 253 V and under 190 V, functional impairments are possible. The mains supply must be connected via a fixed connection and a separator with a contact opening of at least 3 mm (e.g. fuses, circuit breakers). Caution! The condensate discharge pipe may not be connected tight to the waste water line. • Connect the supplied condensate discharge hose (1) to the pre-installed draining funnel (2). The draining funnel also serves to drain off any heating water that may be escaping at the safety valve. If the condensate discharge line needs to be extended during installation, only use DIN 1986/EN 12056 compliant drain pipes. 1 Mains connection Caution! Supplying power to false plug terminals of the Pro E system can destroy the electronics. Only connect the mains supply to the terminals that are marked as being for that purpose. 4.8.2 Connecting controllers Mounting is to be carried out as instructed in the relevant installation manual. The necessary connections to the boiler‘s electronics (e.g. when using external controllers, external sensors or similar devices) are to be performed as follows: • Take off the front casing of the appliance and lift the electronics box (1) forward. • Unclip the back cover (2) of the electronic box from its fixings (3) and lift it up. • Guide the connecting cables of each of the components to be connected through the cable routes (4) located on the bottom of the appliance to the left. 4 2 2 1 Fig. 4.9 Condensate discharge 4.8 Electrical connection Danger! Risk of fatal electric shock from touching live connections. Always switch off the power supply to the boiler first. Only once this is done may you carry out the installation. There is continuous operating voltage at the power supply terminals L and N even when the main switch is switched off. 3 Fig. 4.10 Opening the rear of the switch box 14 Installation and maintenance manual ecoMAX 646 Installation 4 3 7 8 9 L N 3 4 5 RT 24V 230V RT 230V 4.8.3 Connecting accessories and external system components The Vaillant ProE system facilitates a quick and troublefree conn




































