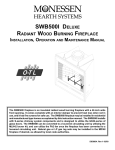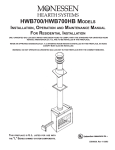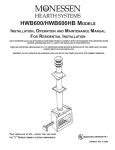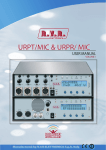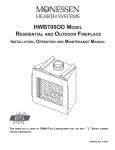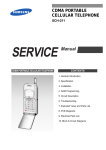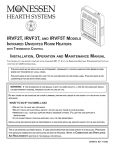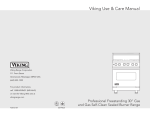Download Monessen Hearth B-Vent Specialty Gas Fireplace System DESIGNER SERIES Operating instructions
Transcript
DESIGNER SERIES 624BVSTNV/624BVSTNE, 624BVPFNV/624BVPFNE 624BVCLNV/624BVCLNE, 624BVCRNV/624BVCRNE, 624BVBYNV/624BVBYNE B-VENT SPECIALTY GAS FIREPLACE SYSTEM INSTALLATION, OPERATION AND MAINTENANCE MANUAL Installer: Leave this manual with the appliance. Consumer: Retain this manual for future reference. WARNING: IF THE INFORMATION IN THIS MANUAL IS NOT FOLLOWED EXACTLY, A FIRE OR EXPLOSION MAY RESULT CAUSING PROPERTY DAMAGE, PERSONAL INJURY OR LOSS OF LIFE. DO NOT STORE OR USE GASOLINE OR OTHER FLAMMABLE VAPORS AND LIQUIDS IN THE VICINITY OF THIS OR ANY OTHER APPLIANCE. WHAT TO DO IF YOU SMELL GAS • DO NOT TRY TO LIGHT ANY APPLIANCE. • DO NOT TOUCH ANY ELECTRICAL SWITCH; DO NOT USE ANY PHONE IN YOUR BUILDING. • IMMEDIATELY CALL YOUR GAS SUPPLIER FROM A NEIGHBOR’S PHONE. FOLLOW THE GAS SUPPLIER’S INSTRUCTIONS. • IF YOU CANNOT REACH YOUR GAS SUPPLIER, CALL THE FIRE DEPARTMENT. INSTALLATION AND SERVICE MUST BE PERFORMED BY A QUALIFIED INSTALLER, SERVICE AGENCY OR THE GAS SUPPLIER. 53D9019. Rev 3 11/07 "WARNING: IF NOT INSTALLED, OPERATED AND MAINTAINED IN ACCORDANCE WITH THE MANUFATURER’S INSTRUCTIONS, THIS PRODUCT COULD EXPOSE YOU TO SUBSTANCES IN FUEL OR FROM FUEL COMBUSTION WHICH CAN CAUSE DEATH OR SERIOUS ILLNESS AND WHICH ARE KNOWN TO THE STATE OF CAUSE CANCER, BIRTH DEFECTS OR OTHER REPRODUCTIVE HARM. ALSO, CALIFORNIA TO OPERATION, INSTALLATION AND SERVICING OF THIS PRODUCT COULD EXPOSE YOU TO AIRBORN PARTICLES OF GLASS WOOL FIBERS KNOWN TO THE STATE OF CALIFORNIA TO CAUSE CANCER THROUGH INHALATION." IMPORTANT INFORMATION The gas fireplace must be installed and serviced by a qualified installer to conform with local codes. In the absence of local codes, install to the current National Fuel Gas Code, ANSI Z223.1 or the current CAN/CGA B149, installation codes. THE FIREPLACE MUST BE ISOLATED FROM THE GAS SUPPLY PIPING SYSTEM BY CLOSING ITS INDIVIDUAL MANUAL SHUTOFF VALVE 1/2 PSIG. PRESSURES IN EXCESS OF 1/2 PSIG WILL CAUSE DAMAGE TO CONTROL VALVE AND MAY CAUSE DAMAGE TO THE SHUTOFF VALVE. DURING ANY PRESSURE TESTING OF THE GAS SUPPLY PIPING SYSTEM AT TEST PRESSURES EQUAL TO OR LESS THAN Maximum input is 42,000 BTU/h for both natural and propane gases. Minimum inlet gas supply pressure is 4.5 inches water column for natural gas ansd 11 inches water column for propane. Maximum inlet gas supply pressure is 7.0 inches water column for natural gas and 13.0 inches water column for propane. Manifold pressure under flow conditions is 3.5 inches water column for natural gas and 10.0 inches water column for propane. DANGER: DO NOT OPERATE THIS APPLIANCE UNDER ANY CIRCUMSTANCES SHOULD THE AIR TERMINAL BE COVERED TO ANY DEGREE OR IN ANY MANNER SUCH AS BY SNOW, LEAVES OR ANY SUBSTANCE. • The fireplace is a decorative gas appliance. Do not burn wood or other materials in this fireplace. • Adults and especially children should be alerted to the hazards of high temperatures and should stay away to avoid burns or clothing ignition. • Supervise young children when they are in the same room as the fireplace. • Due to high temperatures, the fireplace should be located out of traffic and away from furniture and draperies. • Clothing or other flammable material should not be placed on or near the fireplace. • The fireplace glass door must be in place when the appliance is operating. • It is imperative that the control compartments, burners and circulating air passage ways of the fireplace and venting system are kept clean. The fireplace and its venting system should be inspected before use and at least annually by a qualified service person. More frequent cleaning may be required due to excessive lint from carpeting, bedding material, etc. • The fireplace area must be kept clear and free from combustible materials, gasoline and other flammable vapors and liquids. • This fireplace must not be connected to a chimney flue serving a separate solid fuel burning appliance. • Under no circumstances should the fireplace be modified. • The fireplace is not intended for use with a thermostat. • Do not use this appliance if any part has been under water. Immediately call a qualified service technician to inspect the appliance and replace all parts of the control system and gas controls that has been under water. • The fireplace is only to be used with the glass door certified with the fireplace. For Massachusetts Residences Only: • This product must be installed by a licensed plumber or gas fitter when installed within the Commonwealth of Massachusetts. Flexline installation must not exceed 36 inches. 53D9019. Rev 3 11/07 2 TABLE OF CONTENTS CONGRATULATIONS! You have chosen the finest decorative gas appliance available. Your 6-IN-1™ Specialty Gas Fireplace has been designed for years of heating and viewing enjoyment. Please take time to read this entire manual before installing or operating your system. C22 Parts Diagram. . . . . . . . . . . . . . . . . . . . . . . . . . . . . . . . . . . . . . . . . . . . . . . . . . . . . . . . . . . . . . . . . . . . . . . . . . . . . . . . . . . . . . . . . . . . . . . . . . . 3 List. . . . . . . . . . . . . . . . . . . . . . . . . . . . . . . . . . . . . . . . . . . . . . . . . . . . . . . . . . . . . . . . . . . . . . . . . . . . . . . . . . . . . . . . . . . . .. . . . . . . . . . . . . 4 Appliance System Components. . . . . . . . . . . . . . . . . . . . . . . . . . . . . . . . . . . . . . . . . . . . . . . . . . . . . .. . . . . . . . . . . . . . . . . 5 Fireplace Configuration Installation. . . . . . . . . . . . . . . . . . . . . .. . . . . . . . . . . . . . . . . . . . . . . . . . . . . . . . . . ... . . . .... . 6 Framing Instructions. . . . . . . . . . . . . . . . . . . . . . . . . . . . . . . . . . . . . . . . . . . . . . . . . . . . . . . . ............ . . . . . . . . . . . . . . . . . . . . . 7 Fireplace Installation....................................... ............. .......................... ... ...... ...8 Fireplace Installation and Venting Diagrams. ...... ....... .. ................... ....... ........ ....... ...9 Venting Requirements.......................................... . ....... ...... ................ ...... .......10 Log Installation......... ................................ . ................... .......... . ........... ........... 11 Wall Switch Installation......... ....................... . .................. . .......... . .......... ...........12 Adjustments and Maintenance........................ ......................................... ..............13 -14 Combustion Air Precautions........ . ....................... . ................... ........... .......... .....15 Combustion Air Assembly. . . . . . . . . . . . . . . . . . . . . . . . . . . . . . . . . . . . . . . . . . . . . . . . . . . . . . . . . . . . . . . . . . . . . . 16 Operating Instructions . . . . . . . . . . . . . . . . . . . . . . . . . . . . . . . . . . .. . . . . . . . . . . . . . . . . . . . . . . . . . . . . . . . . . . . . . . . . . . . . 17-18 Safety Checklist ........ ...................... . .......... ................... ........... .......... ........... 19 Troubleshooting......... ................................. ................... ........... .......... ...........20 LISTING AND CODE APPROVALS U.S. and Canada Certification The B Vent Designer Series Gas Appliance has been tested in accordance with the ANSI Z21.50-2007.CSA 2-22-2007 Standard for Vented Gas Fireplaces and have been LISTED by OMNI-Test Laboratories, Inc. for installation and operation described in these installation and Operating Instructions. All components are UL, AGA, CGA or CSA safety certified. Local Codes Check with your local building code agency prior to installing this appliance to ensure compliance with local codes, including the need for permits and follow-up inspections. This installation must conform with local codes or, in the absence of local codes, in the USA with the National Fuel Gas Code, ANSI Z223.1 - latest edition. Your specialty gas fireplace is identified by model number, serial number, and gas type. For your convenience, complete this section for future reference when contacting your dealer. Model Dealer Serial No. Dealer Phone No. Gas Type: Propane Natural Date of Purchase 53D9019. Rev 3 11/07 3 PARTS DIAGRAM 17 C OF F O N PV PV MV MV 19 16 ON OFF 15 18 PILOT TH TP TPTH 9 7 12 14 10 8 13 11 1 2 13 14 3 5 4 6 53D9019. Rev 3 11/07 4 PARTS LIST All repair part orders should be placed through your local dealer. To ensure prompt and accurate service, please provide the following information when placing a repair part order: Model number of your Fireplace, Part Name, Part Number, and Quantity of parts needed. Technical Service Department 2813 W. Mall Drive, Unit B. Florence, Alabama 35630. Tel. - 1-866-500-5671 www.monessenhearth.com 6-IN-1 PART LIST KEY NO. PART NAME QTY. PART NO. 1 074270 2 TWIG, TOP TWIG, END 1 074269 3 TWIG, FRONT Y 1 074268 4 LOG, BACK 1 074266 5 LOG, FRONT 1 074265 6 LOG, MIDDLE 1 074267 7 FRONT DOOR ASSY 2 069484 8 HANDLE PACKAGE 1 037438 9 END DOOR ASSY 2 069485 10 HEARTH PAN PNTD 1 071584 11 BURNER ASSY 1 071459 12 ACCESS PANEL PNTD 1 071585 13 HEARTH PAN EDGE SHORT PNTD 2 071567 14 HEARTH PAN EDGE LONG PNTD 2 071568 15 RADIATION SHIELD ASSY 1 070945 16 TRANSITION SECTION 1 070989 17 GAS CONTROL ASSY E.I. 1 077620 18 19 GAS CONTROL ASSY NAT 1 076673 LIMIT SWITCH 1 071589 1 53D9019. Rev 3 11/07 5 APPLIANCE SYSTEM COMPONENTS The table below is a list of components which may be safely used with this product. Configuration Kits 6BK Bay Kit 6CK Corner Kit (works for left or right side) 6IK Island Kit 6PNK Peninsula Kit 6SK See-Thru Kit Control Kits 6CN Control Kit Natural Gas Standing Pilot 6CLP Control Kit Propane/LP Gas Standing Pilot 6CEN Control Kit Natural Gas Electronic Ignition Accessories GCKDV6E 6CEN LP Conversion Kit GCK6CLP 6CN LP Conversion Kit GCK6CN 6CLP Natural Conversion Kit 6AK Outside Air Kit 6BKB Back Refractory Look Panel 6BKS Side Refractory Look Panel RC2 Hand Held Remote Control FIGURE 1 6" B-VENT FLUE 4" O.A. INLET 12 1/16 7 1/2 53 1/8 6 1/4 19 TOP VIEW 40 1/4 37 1/4 22 1/4 42 3/8 UNIT HEIGHT GAS LINE ELECTRICAL BOX 8 6 1/2 8 1/8 BOTTOM VIEW 53D9019. Rev 3 11/07 8 7/8 7 1/2 1 36 38 FRONT VIEW 1 1 22 1/8 24 1/8 SIDE VIEW 1 FIREPLACE CONFIGERATION INSTALLATION 6 PART 1 Remove front glass door by removing the cardboard fillers at the top and lifting up and away from the appliance. Install the handles onto the door using screws from the handle package. Keep front glass door off of the appliance until installation of Configuration Kit (Part 2) and Control Kit (Part 3) are completed. Remove carton containing logs. Retain for later installation. Remove and dispose of the cardboard support for log carton. Remove burner pan be removing two (2) screws. Replace screws in holes for later use. Remove the hearth pan that burner was secured to by lifting it up and off of its four (4) locating pins. PART 2 The appliance is now ready for one of the following configuration kits: 6BK 6CK 6IK 6PNK 6SK Bay Kit Corner Kit (Does left or right side open.) Island Kit Peninsula Kit See-Thru Kit Complete installation instructions are included with each kit. PART 3 After installing the Configuration Kit (Part 2), the appliance is ready for one of the following control kits: 6CN 6CLP 6CEN Control Kit Natural Gas Standing Pilot Control Kit Propane/LP Gas Standing Pilot Control Kit Natural Gas Electronic Ignition Complete installation instructions are included with each kit. Once your Configuration Kit and Control Kit have been installed, install the hearth pan by positioning it down onto the four (4) locating pins, making sure the access panel is positioned over the controls. The burner may now be installed onto the hearth pan. This is done by positioning the large opening in the burner, over the pilot protruding up from the control panel. Lower the burner around the pilot down onto the firebox bottom. Looking through the large opening in the burner pan, positon the burner tube with air shutter onto the orifice mounted on the control panel. The burner may now be secured at both ends with screws removed earlier. Proceed with Installation. 53D9019. Rev 3 11/07 FRAMING INSTRUCTIONS 7 It is best to frame your fireplace after it is positioned and the vent system installed. Use 2x4’s and frame to local building codes. To install the fireplace facing flush with the finished wall, position the framework to accommodate the thickness of the finished wall. It is not necessary to install a hearth extension with this fireplace system. The junction box should be wired to the electrical system at the time of installation of the fireplace. Wiring must be performed by a qualified person in a manner to conform with National Electrical Code ANSI/NFPA 70 and all applicable local codes. CAUTION: ALWAYS CHECK AND MAKE SURE POWER IS OFF BEFORE ATTEMPTING TO INSTALL OR SERVICE ANY ELECTRICAL WIRING OR COMPONENTS. FIGURE 2 6" B-VENT FLUE 4" O.A. INLET 12 1/16 4 1/2 9 3/4 19 TOP VIEW 7 1/2 37 1/4 23 1/8 FRAMING DIM. FOR SEE THRU 40 1/4 22 1/4 42 3/8 42 1/2 (FRAMING MIN.) (ALL UNITS) 7 1/2 1 36 38 1 1/2 MIN. CLEARANCE (CORNER, SEE-THRU, AND PENINSULA) 1 38 1/2 (FRAMING MIN.) (PENINSULA & CORNER) 39 (FRAMING MIN.) (SEE-THRU) 22 1/8 24 1/8 24 5/8 SIDE VIEW 1 1/2 MIN. CLEARANCE (BAY AND CORNER UNIT) FRONT VIEW Clearance to Combustible Construction. See Figure 2. Sides - 1/2 inches Back - 1/2 inches Top - 0 to Top of Spacers Front - 37 inches Bottom - 0 inches When the fireplace is installed directly on carpeting, vinyl tile or other combustible material (other than wood flooring) it shall be installed on a metal or wood panel extending the full width and depth of the fireplace. Provide adequate ventilation air. Provide adequate accessibility clearance for servicing and operating the fireplace. Never obstruct the front opening of the fireplace. 53D9019. Rev 3 11/07 FIREPLACE INSTALLATION 8 To accommodate the various configurations, we have provided access openings in the bottom of the unit for gas line and wall switch wires. This may not be convenient for some installations, if so you may drill an access opening into the lower face of the unit (1" for gas line, 1/2" for the grommet). 1. Route the 3/8 inch N.P.T. black iron gas line or equivalent to the fireplace. Include a manual shut-off valve and union in the line so the control may be disconnected for servicing. A drip leg is also recommended in the gas supply line. 2. Install a rigid black pipe or if local codes permit a 3/8 inch flex connector and shutoff valve to the gas line and the fireplace gas valve. Seal and tighten securely. An adapter fitting is required between the gas valve and flex connector if used. Do not kink flex connector (Figure 3). 3. Check for gas leaks with a soap and water solution. DO NOT USE AN OPEN FLAME. NOTE: PURGE ALL GAS LINES WITH THE GLASS DOOR OF THE FIREPLACE REMOVED. ASSURE THAT A CONTINUOUS GAS FLOW IS AT THE BURNER BEFORE INSTALLING THE DOOR. FIGURE 3 FLEXIBLE CONNECTOR ADAPTER FITTING SHUT OFF VALVE BLACK IRON PIPE FIGURE 4 8 1/2 COMBUSTIBLE MANTLE AND TRIM ALLOWED ABOVE DOTTED LINE 12 9 2 1/4 MEASURE FROM TOP OF OPENING FRONT OF FIREPLACE 53D9019.Rev 3 11/07 9 FIREPLACE INSTALLATION AND VENTING FIGURE 5 FIGURE 6 APPROVED COWL ATTACH 6" "B" VENT PIPE TO TRANSITION USING (4) SHEET METAL SCREWS. STORM COLLAR FLASHING 6" TYPE "B" GAS VENT LISTED CEILING SUPPORT 7 FT. MIN. ATTACH TRANSITION TO FLUE COLLAR USING (3) SHEET METAL SCREWS. MINIMUM CLEARANCE AS SPECIFIED BY VENT MANUFACTURER. "B" VENT CLEARANCE AS SPECIFIED BY VENT MANUFACTURER. UNITS FLUE COLLAR 1/2" AIR SPACE TO SIDES AND REAR OF FIREPLACE. WALL GAS APPLIANCE FLOOR APPROVED COWL 4 FT. MAX. AS SPECIFIED BY VENT MANUFACTURER. SUPPORT APPROVED THIMBLE FOR 6" TYPE "B" GAS VENT THROUGH WALL 6" TYPE "B" GAS VENT CHIMNEY WALL FIGURE 7 1/2" AIR SPACE TO SIDES AND REAR OF FIREPLACE. FLOOR 53D9019.Rev 3 11/07 GAS APPLIANCE 6 FT. MIN. VENTING REQUIREMENTS 10 WARNING: DO NOT CONNECT THIS APPLIANCE TO A CHIMNEY FLUE SERVING A SEPARATE SOLID FUEL BURNING APPLIANCE. CARBON DEPOSITS (SOOT) AND CREOSOTE FROM SOLID FUELS CAN CLOG THE VENT FROM THE APPLIANCE CAUSING POISONOUS CARBON MONOXIDE TO BE RELEASED INTO THE ROOM IN WHICH THE APPLIANCE IS INSTALLED. All vented gas-fired appliances when operating correctly produce small concentrations of carbon monoxide along with other combustion products. Should something interfere with the operation of the appliance, it is possible for the appliance to produce deadly quantities of poisonous carbon monoxide. ALL FLUE PRODUCTS FROM THIS APPLIANCE MUST BE VENTED TO THE OUTSIDE AT ALL TIMES. NEVER OPERATE AN APPLIANCE DESIGNED TO BE VENTED WITHOUT A CORRECTLY WORKING VENT SYSTEM CONNECTED TO THE APPLIANCE. WARNING: VENTING OF THIS APPLIANCE IS ONE FO THE MOST IMPORTANT PARTS OF THE INSTALLATION. VENTING SYSTEMS MUST BE INSTALLED AND INSPECTED ACCORDING TO THESE ISNTRUCTIONS AND LOCAL CODES OR IN THE ABSENCE OF LOCAL CODES, ACCORDING TO THE NATIONAL FUEL GAS CODE Z223.1 - LATEST EDITION, BY A LICENSED OR OTHERWISE QUALIFED INSTALLER. Your local gas company should have copies of the National Fuel Code Z223.1 or other installation codes applicable to your area. Venting requirements and accepted methods vary greatly depending on the particular installation. It is impossible to thoroughly define all possible installation circumstances in this manual. The following instructions and illustrations are general guidelines only. ALL VENTING MATERIAL MUST BE INSTATLLED ACCORDING TO LOCAL CODES, OR IN THE ABSENCE OF SUCH CODES, ACCORDING TO THE NATIONAL FUEL GAS CODE Z223.1. WARNING: AN IMPROPERLY VENTED GAS-FIRED APPLIANCE CAN LEAD TO DEATH FROM CARBON MONOXIDE POSIONING. Venting materials are not provided with this appliance and must be purchased separately. This appliance must be installed using 6" type “B” vent. NOTE: TRANSITION REQUIRED. 53D9019.Rev 3 11/07 LOG INSTALLATION 11 Position logs and twigs onto burner as shown in Figure 8. FIGURE 8 TOP VIEW OF LOGS AND TWIGS. Apply ember material near the grate bars as shown in Figure 9. FIGURE 9 TOP VIEW - FRONT LOG AND GRATE BARS SPECIAL EMBER MATERIAL PROVIDED MAY BE PLACED BETWEEN FRONT PORTING AND GRATE BARS WITH A RECOMMENDED 3/8" SPACING FREE OF EMBER MATERIAL DIRECTLY IN FRONT OF THE FRONT BURNER PORTS AS SHOWN FOR BEST PERFORMANCE AND EFFECT. BLOCKAGE OF THE BURNER PORTS MAY CREATE INCREASED SOOT AND CARBON BUILDUP. TYPICAL BOTH SIDES FOR PENINSULA AND SEE-THRU CONFIGURATIONS. 3/8" EMBER MATERIAL NOTE: TO FURTHER ENHANCE THE HEARTH LAVA ROCK MATERIAL MAY BE PLACED ON THE HEARTH PAN AREA TO SIMULATE ASHES. LAVA ROCK MUST NOT BE PLACED ON TOP OF THE BURNER. ONLY ROCKWOOD IS PERMITTED IN THE BURNER FLAME. PORTING Curing Instructions Note: When lit for the first time the fireplace may emit a slight odor for several hours. This is due to the curing and "burn in" of external parts and lubricants used in the manufacturing process. This condition is temporary. Open doors and window to ventilate the room(s) sufficiently. 53D9019. Rev 3 11/07 WALL SWITCH INSTALLATION Units with 6CEN Controls 12 FIGURE 10 GAS CONTROL/ELECTRONIC IGNITION ROUTING 1. Determine a convenient location within twenty (20) feet and cut a hole large enough to accommodate the wall switch yet be covered with a wall plate. It is not necessary to use a wall box, but one may be used. PILOT WIRE TYPE 105 DEGREE C. REPLACE WITH SAME OR EQUIVALENT. PILOT BURNER GROUND GAS CONTROL VALVE PILOT GAS SUPPLY OFF TO BURNER OUTLET PRESSURE TAP INLET PRESSURE TAP CONTROL ADJUST SCREW PV PV MV MV 2. Route the wire provided through the 1/2 inch black plastic grommet in the unit. GAS SUPPLY - IN IN ON GAS LINE-OUT ELECTRONIC CONTROL S8600H 100% SHUTOFF IP 90 SEC. L.O. 5 6 7 POWER SUPPLY 120V. 60 Hz. SPARK 24V 4 TH-W (OPT) PV 3 (GND) 2 24V GND 1 (BURNER) MV MV/PV 3. Route the wire into the wall box, connect it to the switch, mount the switch and cover. 24V, 60 Hz PV-1A MAX. MV-1A MAX. 8 9 WALL SWITCH LINE COMMON WARNING Explosion hazard. Can cause serious injury or death. This device can malfunction if it gets wet. Never try to use a device that has been wet - replace it. IGNITION WIRE 4. Set the wall switch to “OFF”. LIMIT SWITCH TRANSFORMER 5. Light the pilot according to instructions. GND Units with 6CN and 6CLP Controls The control system on this fireplace is powered by the thermocouple and operates on approximately 500mv (one-half volt). All connections in the wiring must be clean and tight. The wall switch should be located as near the fireplace as practical. Do not locate the wall switch so that more than the 25 feet of wire provided must be used. Additional wire and splices will cause a voltage drop and may cause the control system to not operate. 1. Determine a convenient location within twenty (20) feet and cut a hole large enough to accommodate the wall switch yet be covered with a wall plate. It is not necessary to use a wall box, but one may be used. 2. Route the wire provided through the 1/2 inch black plastic grommet in the unit. 3. Route the wire into the wall box, connect it to the switch, mount the switch and cover. 4. Set the wall switch to “OFF”. 5. Light the pilot according to instructions. LIMIT SWITCH WALL SWITCH TO PIEZO ELECTRODE FIGURE 11 OFF/PILOT/ON CONTROL KNOB TO THERMOCOUPLE GENERATOR INLET PRESSURE TAP TP TH TP ON OFF TH P I LOT MANIFOLD TUBING PILOT TUBING S.I.T.- 820 NOVA CONTROL TO THERMOCOUPLE 53D9019. Rev 3 11/07 ADJUSTMENTS AND MAINTENANCE 13 Pilot Burner Adjustment 1. Adjust the pilot screw to provide a properly sized flame. 2. Do not adjust the pilot screw all the way out counterclockwise because it will leak gas. Flame Switch (For Units with 6CN and 6CLP Controls) FIGURE 12 Your fireplace has been equipped with a thermocouple which senses the flame and shuts of the gas flow to the pilot and main burner in the event that the pilot flame is unstable or becomes extinguished. DANGER: BYPASSING THE THERMOCUPLE MAY LEAD TO AN EXPLOSION WHICH COULD RESULT IN PERSONAL INJURY. Do NOT alter the wiring of the control. Replace the thermocouple only with components approved by the manufacturer. Flame Switch (For Units with 6CEN Controls) FIGURE 13 Your fireplace has been equipped with a thermocouple which senses the flame and shuts of the gas flow to the pilot and main burner in the event that the pilot flame is unstable or becomes extinguished. 3/8 TO 1/2 INCH PROPER FLAME ADJUSTMENT DANGER: BYPASSING THE THERMOCUPLE MAY LEAD TO AN EXPLOSION WHICH COULD RESULT IN PERSONAL INJURY. IGNITER-SENSOR Do NOT alter the wiring of the control. Replace the thermocouple only with components approved by the manufacturer. Venturi Adjustment Natural gas models have a closed shutter. Opening the air shutter will cause a more blue flame, but can cause flame lifting from the burner ports. Propane gas models have an air shutter set at 3/16 (.188) inch open. The same conditions as above apply for propane gas. NOTE: AIR SHUTTER AJUSTMENT MUST ONLY BE DONE BY A QUALIFIED GAS INSTALLER. 53D9019. Rev 3 11/07 FIGURE 14 ADJUSTMENTS AND MAINTENANCE 14 Maintenance of the Appliance Air flowing through the appliance will cause dust and lint to collect on the grate, burner and logs. Exessive buildup of dust and lint can cause the pilot and burner to operate improperly and produce hazardous levels of carbon monoxide, a poisonous gas. The appliance may produce carbon (soot) during operation. This carbon (soot) may collect on some logs, some areas of the grate and on the fireplace and vent. Slight carbon buildup is acceptable. The following is a recommended monthly maintenance program: 1. Turn the gas OFF at the line cut-off valve and allow the appliance to cool. 2. Blow or vacuum all dust and lint out of the appliance, paying particular attention to the pilot, air shutter end of the burner, air passage into and through the appliance and control. 3. Vacuum or brush away all dust, carbon or lint on the logs and grate. 4. Turn the gas ON at the line cut-off valve and light the appliance according to the isntructions on the chain. 5. Check all piping, pilot tubing, and manifold connections for leaks with a soap and water or liquid leak detecting solution. If any leaks are observed, turn the gas OFF immediately and make the necessary repairs. 6. Light the pilot and visually inspect the flame appearance. Note: Any maintenance of the appliance that requires disconnection of the appliance from the gas line or removal of the control, burner or pilot should only be performed by a qualified person. 53D9019. Rev 3 11/07 15 COMBUSTION AIR PRECAUTIONS NOTE: The use of outside air for combustion is optional unless required by building codes. It is only necessary to supply outside combustion air to one side of the fireplace. Use the model OAC4 combustion air kit. 1. Extremely long runs and numerous turns in the duct leading from the fireplace to the combustion air assembly should be avoided. These conditions will increase the resistance to the free flow of air through the duct. Refer to Figure 9 for methods of installing the outside air for combustion assemblies. 2. The combustion air assembly should be located at an exterior location, which is not likely to be accidentally blocked in any manner. The assembly should be located above the snow line to prevent blockage by snow accumulation. 3. The combustion air inlet assembly should never be mounted in a garage or storage area where combustible fumes such as gasoline might be drawn into the fireplace. 4. Combustion air can be drawn from the crawl space under a house when an adequate supply of air is provided by open ventilation. 5. Do not take combustion air from attic space or garage space. DUCT EXTENDED TO MISS JOIST 8' MAX. TO OUTSIDE WALL INLET GRILLE IN SOFFIT (OVERHANG) INSTALLATION ABOVE BASEMENT OR CRAWL SPACE CONCRETE SLAB INSTALLATION (OPTIONAL OUTSIDE AIR RUNS) 53D9019. Rev 3 11/07 COMBUSTION AIR ASSEMBLY 16 MODEL AK4 COMBUSTION AIR ASSEMBLY 1. Remove the cover plate from the 4-inch outlet opening location on the left outside of the fireplace. DO NOT remove the cover if the outside air will not be connected. 2. Place the starting collar (4 inch) into the hole on the left side of the fireplace. Fasten it in place with the four sheet metal screws provided. 3. Cut a 6-inch diameter opening for model AK4 in the outside wall covering where the outside vent is to be located. 4. Select and cut a piece of duct sufficient length to attach to the fireplace and protrude at least three inches beyond the face of the wall to which the inlet air vent will be attached. The duct may be cut with a standard pocket knife (use FP-4 U duct for maximum efficiency and safety). Do not use a combustible duct. Always use UL Listed Class 0 or 1 duct material. If it is necessary to splice the duct, a Model 403 duct connector should be used to splice duct sections. 5. If the duct is the insulated type, push the insulation back from one end of the duct approximately two inches. 6. Slip the exposed end of the duct over the starting collar on the fireplace. 7. Using the sheet metal screws or duct clamps, secure the duct to the starting collar and to the outside vent. 8. Nail or screw the outside vent to the surface of the wall. INSERT SHORTEST SIDE OF THE TUBE THROUGH THE FIREPLACE OUTER WRAP. LONGER LENGTH OF THE TUBE TO OUTSIDE. STEP 1: SECURE OUTSIDE AIR STARTING COLLAR TO LEFT SIDE OF FIREPLACE WITH FOUR SHEET METAL SCREWS PROVIDED. STEP 2: SECURE OUTSIDE DUCT TO STARTING COLLAR WITH DUCT CLAMP OR SCREWS. 53D9019. Rev 3 11/07




























