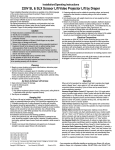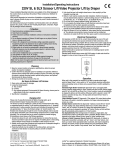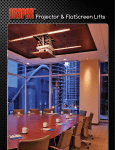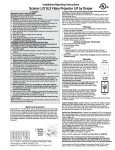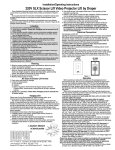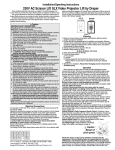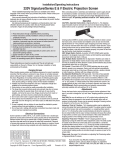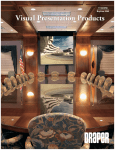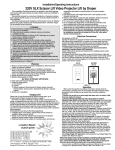Download Draper SLX17 Operating instructions
Transcript
Installation/Operating Instructions SL & SLX Scissor Lift Video Projector Lift by Draper Caution: ➀ Read instructions completely before proceeding. ➁ Test lift prior to installation. ➂ Follow instructions carefully. Installation contrary to instructions invalidates warranty. ➃ Do not obstruct operation of Scissor Lift with fingers or any object. Serious injury or damage could result. ➄ Scissor Lift is designed to accommodate ceiling suspended equipment. Equipment should not be allowed to rest on optional ceiling closure during operation (refer to section titled “Installing Projector”). ➅ Entire bottom of unit must be unobstructed to permit proper operation. Sufficient clearance must be allowed below projector or optional ceiling closure: 4' for Model SL4, 5' for Model SL5, etc.; 11' for Model SLX11, 12' for Model SLX12, etc. ➆ Unit must be installed level (use a carpenter’s level). ➇ Unit operates on 110-120V AC 60 Hz. current. Note: Unit has been thoroughly inspected and tested at factory and found to be operating properly prior to shipment. Planning ➀ Based on screen location and projector specifications, determine proper position for projector installation. ➁ Confirm that there is adequate space for installation and operation. Minimum clearance above ceiling level varies according to Scissor Lift model, plus height of projector, optional mounting bracket, optional ceiling closure, and optional plenum rated housing. ➂ Arrange to provide service access to the unit. must be allowed below projector or optional ceiling closure: 4' for Model SL4, 5' for Model SL5, etc.; 11' for Model SLX11, 12' for Model SLX12, etc. ➅ Do not use unit to support adjacent ceiling, light fixtures, etc. ➆ Do not complete the ceiling below unit until electrical connections have been completed and unit has been operated successfully. ➇ We recommend that safety cables be attached to the Scissor Lift for added security (a sound installation practice with overhead equipment). Loctite® is a registered trademark of Henkel Corporation. Electrical Connections Unit operates on 110-120V AC, 60 Hz. current. Removing the top cover of the unit and opening the electrical box exposes terminals for field connections. Unit is shipped with internal wiring complete. Wire to connect unit to power supply should be furnished by installer. Connections should be made in accordance with wiring diagram, and wiring should comply with national and local electrical codes. All operating switches should be “off” before power is connected. Scissor Lift should be operated and checked prior to installing projector and/or optional ceiling closure. Standard switch shown below comes with 75' of cable and should be plugged in to box on front of top pan of lift to control lift. UP OFF OFF DOWN As Soon As Scissor Lift Arrives ➀ Open carton and inspect for damage. ➁ Locate the following parts: A. The unit itself B. Controls C. Any optional equipment: plenum housing, closure panel, ceiling finish kit or decorative cover (all ship in separate cartons). ➂ Test lift prior to installation. Hanging Unit Please note: If using plenum housing option, go to plenum housing instructions on page 2. The Scissor Lift may be installed in a variety of ways; recessed above the ceiling, or suspended below the ceiling. The lift should be supported by four ½" threaded mounting rods. If ceiling recessed, the entire unit (including the projector) should set approximately 1½" above the finished ceiling in its “stored” position. The threaded rods should pass through the corner mounting flanges and be secured by nuts above and below. Use a thread locking compound such as Loctite® #242 (provided). The unit should then be guy wired or blocked to prevent swinging. All installations should observe the following guidelines: ➀ Access from above the unit, with enough clearance to remove the top cover, should be provided in case service is required. If installing above a hard ceiling, optional Draper Access Panels are available to allow access to the unit. ➁ Installer must ensure that all fasteners and supports are of adequate strength to securely support Scissor Lift and projector. ➂ Fastening methods must be suitable for mounting surface, and securely anchored so that vibration or abusive pulling on unit will not weaken installation. ➃ Unit should be level, with weight shared more or less equally by all four threaded mounting rods. ➄ Bottom of unit must be unobstructed after installation. Sufficient clearance Copyright © 2006 Draper Inc. Form ScissorLift_Inst06-R Operation When unit is first operated, be cautious! If unit fails to operate when the toggle switch is flipped “down”, return switch to “off” and recheck electrical connections before proceeding. Cycle unit down and up several times to confirm satisfactory operation. Standard Single Station Control—One 12V toggle switch: moving 3-position toggle switch to “down” position will start lift down. Moving toggle switch to “up” will start lift up. When lift is in “show” position, travel will automatically be stopped by factory set limit switches. Whenever switch is placed in center “off” position, operation will stop. One, 12V key switch will lower lift from “show” to “service” position. Video Interface Control—This optional 12V control device allows the Scissor Lift switch to control the operation of a Draper motorized projection screen via a relay. Multiple Station Control—Optional, moves lift from “stored” to “show” positions only. Each switching station has a three-button switch with “up”, “down”, and “off” buttons. Lift starts up or down when appropriate button is pressed, and may be stopped by pressing “off” button. Factory set limit switches stop lift automatically when projector is in “show” position. Key Operated Switch—If ordered, a single station, key-operated three position (up/off/down) switch is available. Multiple Station Control required for this option. Moves lift from “stored” to “show” positions only. Infrared or Radio Frequency Remote Control—If ordered, a three-button transmitter is provided, with “up”, “down”, and “stop” buttons. Unit starts up or down when appropriate button is pressed, and may be stopped by pressing “off” button. Factory set limit switches stop unit automatically when projector is in “show” position. Only controls "show" and "stored" positions. Printed in U.S.A. If you encounter any difficulties installing or servicing your Scissor Lift, call your dealer or Draper, Inc. in Spiceland, Indiana, 765-9877999, fax 765-987-7142 or E-mail [email protected]. Scissor Lift by Draper page 2 of 6 Installing Optional Plenum Housing Installing Projector Depending on job conditions and projector, it may be easier to remove optional ceiling closure panel before installing projector. Generally, the video projector should be suspended from the bottom pan according to projector manufacturer’s instructions and recommended standard ceiling mounting hardware. For projectors 26 lbs. or below, use Draper's Low Profile Mount with Universal Projector Bracket. The Scissor Lift has a grounded 110-120V AC, 60Hz power cord for projector power supply. The power cord is laced down the back scissor and is “hot” at all times. Control cables should be laced through our Cable Management System. Make sure to use flexible cables, and to allow enough cable at each turn so cables do not stretch or kink. This will ensure that cords do not become tangled and damaged during Scissor Lift operation. Unit and projection system should be operated, checked and adjusted as necessary at this time. After testing operations, the optional closure panel should be reattached. Be sure to use Loctite®, or other thread locking compound on the nuts. NOTE: Immediately upon completion of the surrounding ceiling, units should be operated to confirm that optional ceiling closure panel stops just short of touching ceiling in closed position. Warning: Keep fingers and other objects away from automatic ceiling closure and scissor mechanisms when unit is operating. Serious injury or damage could result. Some plenum housings are longer than wide and mounting hole locations for plenum will change. The Plenum Housing is shipped in pieces, and must be assembled by the installer. The height of the plenum can be adjusted by up to 2" (5 cm) by moving the trim frame to different mounting holes in side panels. It is recommended that an access panel be installed in the ceiling to allow future access. ➀ Attach Plenum frame to top of Scissor Lift with bolts provided (7, 8). ➁ Install top panel to plenum frame. ➂ Attach assembly to overhead structure. Allow clearance between plenum top and structure for ease of future access. ➃ Install side and end panels, and trim frame. Parts List for Scissor Lift Plenum Item Quantity Part 1 1 Plenum Top Frame 2 2 Plenum End Panel 3 2 Plenum Side Panel 4 1 Plenum Top Panel 5 varies #10-32 x 3/8" Hex Head Screw with Zinc Washer 6 varies #8-32 Zinc Keps Lock Nut 7 varies ½"-13 x 3½" Zinc Hex Head Screw 8 varies ½"-13 Zinc Hex Grd 2 9 varies 3 10 varies ¼"-20 x 1½" Zinc Hex Head Screw 11 varies ¼" Flat Zinc Washer 12 varies ¼"-20 Zinc Nylon Insert Lock Nut 13 1 /16" ID x 5" OD x 1/16" tk Flat Washer Trim Frame 4 Scissor Lift Plenum Housing (Exploded View) 2 3 6 5 13 7 8 1 10 11 12 www.draperinc.com (765) 987-7999 6 9 Scissor Lift by Draper page 3 of 6 Installing Optional Ceiling Closure Panel— Size "B" or "E" If your Scissor Lift is equipped with a "B" or "E" ceiling closure panel, it can be used as is, or in conjunction with a piece of existing ceiling tile. ➀ If installing with ceiling tile, you may need to cut tile so overall dimensions are the same as (or slightly less than) the closure panel. Place tile into trim frame. Lay closure panel on top (back side) of tile & tighten screws to hold in place. ➁ Attach provided angle brackets to side of bottom of Scissor Lift. ➂ For larger units, attach short angle brackets to ends of long angle brackets. ➃ Attach 5/16" threaded rods to angle bracket. ➄ Run unit “up” until bottom pan stops at highest position. Mark position on 5/16" rods even with ceiling level and cut to length (remove from pan if convenient). ➅ Run unit “down” until bottom pan stops at “show” position. ➆ Attach closure to lower end of 5/16" rods by slipping into four corner slots and secure with nuts above and below slots. ➇ Run unit “up” again to highest position. Measure distance by which panel fails to reach required “closed” height for surrounding ceiling. ➈ Run unit “down” then re-adjust mounting of 5/16" rods in traveling grid to raise panel required distance. ➉ Test unit operation to confirm that panel will stop in closed position just before touching ceiling. NOTE: Immediately upon completion of the surrounding ceiling, unit should be operated to confirm that optional ceiling closure panel stops just short of touching ceiling in closed position. Bottom Pan of Scissor Lift Installing Optional Ceiling Closure—All other Sizes Your Scissor Lift can be equipped with an optional ceiling closure system. To install it: ➀ Remove closure and all mounting hardware from carton. ➁ Optional ceiling closure can be mounted in either of the following styles: A. If ceiling tile is to be inserted in the closure, this may be done now, or later when the rest of the ceiling is installed (permitting a better match). Cut tile so that its overall dimensions are the same as (or slightly less than) the closure panel. Attach to the closure panel with adhesive. B. Position one pre-cut aluminum tee along outside edge of panel so arm extends under and rests on the panel (or tile if tile is being used). Be careful not to compress the tile. Drill three holes through rib of tee into edge of panel and pop rivet into place (or use self-tapping screws). C. Follow same procedure with remaining 3 tees. NOTE: Since tees comprise part of exposed trim, care should be taken to ensure accurate fit. ➂ Attach two (2) mounting angles to the corresponding holes in the bottom pan with the supplied hardware. ➃ Attach other two (2) mounting angles at 90° to previous angles (right to left) in the corresponding holes with the supplied hardware. ➄ Attach one of four 3/8" threaded rods by passing the rod through one of the four corner holes, in the angles and secure with nuts top and bottom. Approximately ½" of rod should extend above angle. ➅ Run unit “up” until bottom pan stops at highest position. Mark position on 3 /8" rod that is even with ceiling level and cut rod to length (removing it from pan if convenient). Cut remaining three rods to same length. ➆ Run unit “down” until bottom pan stops at “show” position. Secure all four 3 /8" rods to traveling pan in same fashion as first one. ➇ Attach closure to lower end of each 3/8" rod using two remaining nuts on each rod to firmly clamp fixtures on top of panel. ➈ Run unit “up” again to highest position. Measure distance by which panel fails to reach required “closed” height for surrounding ceiling. ➉ Run unit “down” then readjust mounting of 3/8" rods in traveling grid to raise panel required distance. NOTE: Rods should not extend more than 1" above the angles attached to the pan. Cut extra rod off if necessary. 11 Test unit operation to confirm that panel will stop in closed position just before touching ceiling. Installing Optional Ceiling Finish Kit The Scissor Lift is available with a ceiling finish kit, which consists of the lower section of the plenum housing (trim frame) and the closure panel. ➀ Install Scissor Lift as previously described in these instructions. ➁ Install trim frame in opening. This can be accomplished by suspending with wire or mounting directly to ceiling joists (if space permits). ➂ Install projector and attach optional ceiling closure panel to Scissor Lift. See above for appropriate ceiling closure instructions. www.draperinc.com Angles with Pre-drilled Holes Threaded Rod Installer to Drill Holes Closure Pan Tee Moulding (w/Mitred Corners) Pop Rivets or Screws Supplied by Others Optional Acoustical Tile by Others E, G, J Ceiling Finish Kit Bottom Pan of Scissor Lift Angles with Pre-drilled Holes Threaded Rod 8-32 Weld Studs Trim Frame Closure Pan Tee Moulding (w/Mitred Corners) Installer to Drill Holes Pop Rivets or Screws Supplied by Others Optional Acoustical Tile by Others (765) 987-7999 Scissor Lift by Draper page 4 of 6 SL Series 23½" 23" 20¾" 20¾" Scissor Lift Dimensions Model SL4 SL5 SL6 SL7 SL8 SL9 SL10 SLX11 SLX12 SLX13 SLX14 SLX15 SLX16 SLX17 1 Maximum Lowering Retracted Distance Height 1 4' 81/8" 5' 91/8" 6' 101/8" 7' 111/8" 8' 121/8" 9' 131/8" 10' 141/8" 11' 13¾" 12' 15¾" 13' 15¾" 14' 16¾" 15' 16¾" 16' 18¾" 17' 18¾" 9 /16" dia. mounting holes See chart (shown slightly lowered) Space for projector's ceiling mounting bracket Fail-safe inertial safety belt system Space for projector Pair of 1/8" aircraft cables Optional ceiling closure panel 2" 27 " ½" 26 24 SLX Series Low Profile Mount adds 47/8", including universal projector bracket, to unit height. 29 ¾" ¾" 9/16" dia. mounting holes See chart (shown slightly lowered) Fail-safe inertial safety belt system Space for projector's ceiling mounting bracket Pair of 3/16" aircraft cables Space for projector Optional ceiling closure panel 2" Typical Installation Details Typical mounting hardware—1/2" threaded rods by installer Mounting brackets with 9/16" dia. holes Scissors, positioned on left and right Drive system enclosure Stabilizing 3rd scissor on rear Fail–safe inertial safety belt Typical projector by others www.draperinc.com Bottom pan Aero Low Profile Mount with Universal Bracket (765) 987-7999 www.draperinc.com BE RD NC NO COM (-) (+) Down Service position Limit switch RD BE (765) 987-7999 Down Show position Limit switch Down Key Limit switch RD RD Up Relay BE BE BK Up Limit Switch (DPDT) BE NC NO COM (-) (+) RD BK BK Down Relay BE YW BE BE RD BE BE RD BK BN WH BK GN RD BE RD RD RD BK BE BK BK YW BE YW 1A 12V Key Key BK RD BK BK RD BK WH BK 1 2 3 4 5 6 7 8 9 10 3x3 Connection Board 1 2 3 4 5 6 7 8 9 10 WH BE BK 3A BK WH L1 10A YW Transformer GRD BK N BE GN BN BK BK RD RD Down (Brown) Up (Red) Common (Yellow) BE Dn Up BK WH Motor Momentary Key Switch Toggle Switch BK RD GN RD not used GN BE YW WH GN BK Capacitor Wall Switch Terminal Strip 24V Switching GN BK RD Dashed wiring by electrician 6 Conductor Modular Cable (75' supplied) 110v AC Supply Scissor Lift by Draper page 5 of 6 Scissor Lift by Draper page 6 of 6 Adjusting Show Position (Up to Standard Position) ➀ Find the empty slot in the bottom of the top pan of lift (the only empty slot). ➁ Use the open-end wrench (provided) ➂ Find the threaded coupling (long nut) just inside the top pan (through the slot). ➃ Push wrench toward rear of unit to lower. ➄ Pull wrench toward front of unit to raise. Decrease Show Position (Stops Higher) Front Front of Unit Increase Show Position (Stops Lower) Rear Show Position Adjustments Adjusting Scissor Lift “Show Position” Past Standard Position (18") ➀ If the desired show position is beyond the standard position (18”) but not more than half the service position, proceed to step #7. ➁ If the desired show position is over half the service position, proceed with the following steps. ➂ Remove the top pan cover of the scissor lift. ➃ Locate micro switches # 1 and #2 that are wired in series on the micro switch assembly (see figure #1). ➄ Disconnect the yellow wire from m/s #1 from the red wire from m/s #2. Disconnect the black wire from m/s #1 from the green wire. ➅ Connect the green wire to the red wire from m/s #2 (see figure #2). ➆ At this point you can adjust the micro switch assembly, with the supplied wrench, through the slot in the bottom of the top pan (see above drawing). ➇ After you have reached the desired show position, raise and lower the unit several times in order to verify show position. www.draperinc.com Micro Switch #2 COM NC Micro Switch #1 COM Jumper (765) 987-7999 NC






